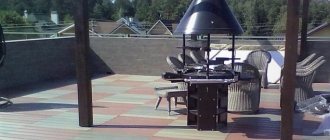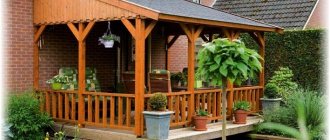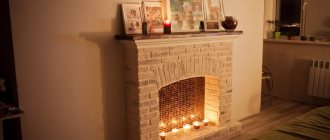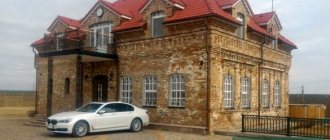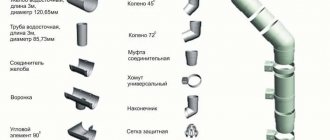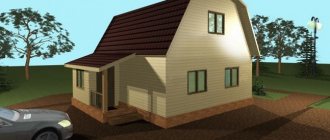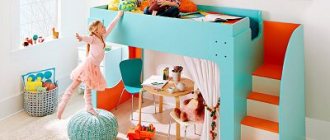If you are the happy owner of your own plot near your house, then you know that it is not possible to realize even half of all the desired landscape design ideas - there is simply not enough space. And you have to set priorities: first of all, green spaces, then a gazebo with a barbecue, a place for a car, a mini-garden, a swimming pool... But for a terrace open to the sun, sometimes there is not a sufficiently secluded and convenient corner.
That’s when ordinary people involuntarily stare at the bold projects of modern architects, when such recreation areas are equipped right in the open air, at a height. Do you like these solutions? Believe me, in practice everything is much simpler than in theory! Our step-by-step master classes, video tutorials and valuable advice from experienced architects will help you figure out how to make a terrace on the roof of your own house.
How to draw up a competent design for a terrace on a house?
When designing and thinking through the roof terrace of your house, take into account all the seasonal and climatic features of your latitude. The possibility of implementing such a project and its details will depend, first of all, on the specifics of your climate:
Over the past decades, some experience has already appeared in arranging terraces directly on the roofs of residential buildings. And you will probably be interested in studying it! For example, such terraces are not always open from all four cardinal directions.
Firstly, such openness often causes discomfort and a feeling of insecurity. For example, there is a big ugly factory or a highway on your right, and at least on this side you want to take cover.
But I’d like to leave the sun and forest on the left, wouldn’t I? It’s good if part of the roof is covered from an unsightly view on the right side, and this was even designed from the beginning of construction:
The construction of a terrace as part of the roof is quite possible to implement in ordinary residential building construction:
Another good option is when the terrace serves as a natural extension of the attic. Such projects are now in fashion and have a huge number of advantages:
If the terrace is located on the flat roof of the house and is open from all sides at once, then a so-called privacy screen is equipped. This can be either a specially built wall for a barbecue oven, a pergola, continuous landscaping, or a carefully selected lighting design:
What is important to consider when choosing a balcony design for your cottage?
As a rule, balconies are built over the already made projections of the house: porch, terraces, garage, etc. This solution seems reasonable, since you do not shade the windows of the lower floors and, at the same time, you do not need to worry about the thermal insulation of the balcony (unless of course We are talking about unheated structures).
When choosing a balcony project, it is important that you consciously choose specific construction and architectural solutions. It's not just about arranging the room to which the balcony will be added or choosing materials, but also about how building a balcony will change the appearance of your home. As practice shows, many homeowners often forget about this. Meanwhile, such a mistake can be very expensive and your beautiful appearance of the cottage can be ruined forever.
Balconies can be attached to a house in different ways. As a rule, for these purposes a concrete slab is attached, which protrudes 1-3 meters from the wall of the house. Although the base of the balcony does not have to be concrete. You can use wood and steel to create this space. However, reinforced concrete remains the most popular solution, thanks to which both you and the architect can afford to implement slightly more complex architectural ideas.
Subtleties of arranging an inversion roof
Now let's move on to the technical details. And let's start with the most difficult moment: attaching the terrace to the roof itself, namely its base with the outer layer of the roof. Most often, tiles, artificial stone and terrace decking are used for roof flooring:
Decking: how to install and secure correctly
The simplest and most reliable solution is to make the roof terrace floor from composite decking. It does not rot, does not get wet, does not fade, and does not weigh much. And the choice of textures and colors is huge.
There are some points: a flat roof is always protected by waterproofing, and its role is invaluable for the roof. Therefore, when installing decking over insulation, your main task is not to damage the insulation.
For this purpose, elements in the form of mushrooms with a plastic cap were developed. In addition, it is recommended to lay another layer of waterproofing before installing the insulation or reinforce it with several existing layers:
Second point. Often a flat roof is protected with euroroofing felt, and it is important that the material that comes into contact with it is not susceptible to rotting. Modern adjustable legs are ideal for this idea. And wooden logs are already installed on them.
Moreover, the tree will not rot, because it is well protected from rain above and puddles below. They are especially indispensable if the base is not even:
And finally, if you are going to arrange a terrace on the roof of an extension to the house, for example, on a garage, then know that this is only covered with roofing felt. And this is not the best option as a base for a floor.
The fact is that over time, all rolled materials lose their elasticity and become brittle, which is why they begin to leak water. In addition, the roof on which the terrace will be installed must be vapor-permeable.
Therefore, it is ideal if the waterproofing of such a roof is made of a different material. In any case, you will need to lay its additional layer, sheathing, fastening for the joists and the board itself:
When choosing a board for the floor of such a terrace, pay attention to a matte one with a rough surface so that it does not slip after rain:
As a last resort, if decking seems like an expensive option to you, give preference to larch deck boards. As you might have guessed, such a board is not simply called a deck board. It withstands atmospheric conditions, perfectly tolerates strong temperature changes and constant moisture. And finally, the most budget option is a pine floor, which, unfortunately, will not last long, but will do just fine as a temporary one.
Today in stores you will find many options for modern terrace decking, which immediately comes with component logs. Both the decking board and the logs are also made of composite material, and therefore do not deteriorate even with constant rain.
Keep in mind that usually the roof terrace does not have its own roof, which is quite difficult to implement in such conditions, and is illogical in such a place. Therefore, it is always open, like the palm of your hand, to the sky with its rain, hail, snow and winds. In short, it is in harsh climatic conditions 365 days a year.
Adjustable supports adjust the slope and height of the terrace floor, thereby perfectly distributing the load on the entire supporting structure. In addition, you can make the floor of the terrace at a slight slope so that rainwater can drain off it easily. The main advantage of such supports is that they do not need to be fixed inside the roof, and therefore you will not damage the waterproofing.
When the logs are laid on the supports, the entire terrace structure will become a single whole, because the support does not require additional fastening. Another plus here is that under such a floor there will be a natural flow of water, for example, from rain or melted snow. Those. the roof will directly perform its functions, and on it there will be a frame with a terrace floor that does not interfere with anything.
Here is a useful practical tip for what we just talked about:
By the way, terrace decking does not always have to be only the natural color of wood; even here you can find interesting solutions:
Tile, artificial stone or pebbles: which is better?
Both ceramic tiles and stone look great in any project, not just unusual ones like those implemented on the roof. But keep in mind that such a coating has considerable weight. Of course, you can make a floor from natural stone, but only with the calculation of its load on the foundation of the house. And even if the latter was built with a certain margin, it is still better not to reach the limit values.
If you decide to give preference to this material, then know that it is allowed to install heated floors on the roof. It will slightly heat the terrace in winter so that snow and ice melt, and a slight slope and organization of drainage will help immediately get rid of precipitation. To do this, the slope is arranged during the construction of the roof, and the drain is often located in the very center of such a terrace.
The next thing you need to take care of is waterproofing. The main requirement for it is elasticity at sub-zero temperatures, crack resistance and the ability to lay facing materials on it (mainly two-component waterproofing).
Next, now choose an adhesive for porcelain tiles, and not everyone is suitable here. The glue must have high adhesion and deformability. According to the standards, for construction on the roof it must have characteristics C2 and S1.
And finally, the following requirements are imposed on grouting: strength, water-repellent properties and frost resistance. Those. here you need your own special grout, because the street terrace is distinguished by the fact that dust, branches, dirt and snow fly onto it. Therefore, for the terrace on your roof, take cement-grade grout, or even better, epoxy grout, which can withstand severe Russian frosts well.
The main thing is that the grout ultimately does not absorb water and allows the seams to look like new. After all, this is not a bathroom, this is the place that is first shown to guests and such little things can ruin the whole impression. The same applies to sealant. If you buy a poor quality one, it will turn yellow, darken and even become covered with fungus over time.
In a word, you need to select materials that will correspond to the operating conditions of the open-air space, especially since the terrace is at its best.
You can also lay pebbles, crushed stone or even green lawn as flooring on the terrace. But immediately think about a good fence so that from such a height a pebble does not fly straight into someone’s forehead. After all, in addition to the mischievous children of your guests, there are also strong winds, storms and simply accidents.
Inverted flat roofs
The first idea is an inverted flat roof. The traditional option, a layer of gravel or green roof, also acts as a compression layer. In any case, it is very difficult to use this surface as a terrace. What if you use paving stones for finishing? The idea is very simple - apply geotextiles over a layer of gravel, including a sandy bottom and traditionally laid tiles.
Highly permeable connections (i.e. traditional washed sand) are important in this case. The solution, of course, results in a slightly larger overall thickness of the partition, but it provides a dense, secure surface. In addition, it is very easy to disassemble in case of any repair or modification.
Issues of landscaping, selection of furniture and fencing
So, if you already have a roof built, then this is 50% success! All that remains is to successfully select furniture, decor and ensure protection and safety for all this.
Choosing furniture: from chic to comfortable
For garden furniture and landscape design elements of such a terrace, special composite exterior items are increasingly being used, where wood is combined with polymers. As a more budget option - light garden chairs, tables, benches and the like:
Fortunately, today they specially produce garden furniture that can easily withstand constant scorching sun rays, snow, and temperature changes. And whole sets!
Landscaping: artificial or real grass?
If your terrace on the roof of your house will look out over the city, then it makes sense to create a real corner of wildlife, such a spectacular contrast of comfort and urban technology.
In the West, it is customary to raise mobile greenery onto such a terrace. It is clear that growing real grass on an inversion roof is not easy, and it is not always necessary. There are only two solutions to this problem: either for this purpose, make the inversion roof complex and heavy, if the foundation allows it, or lay artificial grass.
The first option is bad because, due to its weight, such a roof must initially be included in the house design, taking into account the load on the foundation. In addition, keep in mind that living soil for living grass is always dirt.
You need to think carefully about the sides for such landscaping, so that when it rains, all this dirt does not pour down the walls of the house. And finally, you still won’t lay a sufficient layer of soil directly on the roof, and therefore the plants may periodically get sick, such an eco-system is too closed.
Another option is artificial grass. It is light, does not need living soil under it, and it looks good. If it were not for one thing: dust, dirt after melting snow and fallen leaves quickly accumulate on such grass. Those. Over time, artificial grass becomes dirty and even covered with moss. Therefore, it will need to be looked after no less often than a swimming pool.
And finally, such an important point as the sliding of wet artificial and natural grass. That’s why we recommend that you abandon both ideas and still make a typical decking deck. And raise greenery that is pleasing to the eye in the form of plants in pots, especially since landscape designers love this technique:
What are the advantages of building a balcony in a country house?
It is generally accepted that balconies are not a necessary element in the design of a house, and as a rule, rarely anyone uses them. After all, you are not as limited in space as apartment owners, and if you want to get some fresh air, you just need to go out onto the porch and terrace.
However, many home owners consider their home incomplete without this option. Moreover, balconies can perform not only a decorative function (decorate the facade of the house), but can also be built for practical purposes:
- Increase the useful area of the house;
- Facilitate room access to fresh air;
- Become a new convenient place for leisure and admiring your garden;
- Become a functional place where you can dry clothes, air bed linens, store bicycles, skis, etc.
Moreover, the balcony in the house can be glazed and turned into a full-fledged new room in the house! Moreover, you, unlike apartment owners, have no restrictions on the area and design of the loggias. Such a room can be of any size, be heated, or, on the contrary, it can have cold glazing of the balcony.
Having your own balcony in your home will allow you to spend more time in the fresh air. According to statistics, residents of houses and apartments with balconies prefer to start their morning here. In addition, the balcony will become a place where you can relax and breathe fresh air in any weather, even if it is raining or snowing outside. Just a few minutes on your balcony and loggia, surrounded by greenery and a beautiful garden, will allow you to calm down, relax, and take a complete break from the hustle and bustle. A nice reward for working hard all day on the site or at your job.
Balcony in a private house: types, structure and design
join the discussion
Share with your friends
A private house with two floors today is often complemented by a balcony. The balcony design is conceived as a place of relaxation, where to relax and forget about pressing matters for a while. In this article we will look at the advantages and disadvantages of these structures, their varieties, location options and note aspects of finishing.
Varieties
All existing types of balconies can be conditionally combined into 2 groups: open and closed. An open structure is nothing more than a base slab with a fence. The closed balcony is distinguished by the presence of glazing. Each type has its own characteristics, which determine the type of operation and level of comfort. An open balcony is a structure that is used mostly in the summer.
Its fencing may be different, but it does not protect the space from rain, wind and heat. You should not place upholstered furniture here, as it will get wet in bad weather. As a rule, the size of the fence does not exceed the size of the load-bearing slab and the balcony opening.
Such a balcony in a private house can be used as a summer dining room, solarium, or summer recreation area. In order to increase the level of safety, a lot of attention has to be paid to the fencing.
This is especially important if children live in the house.

