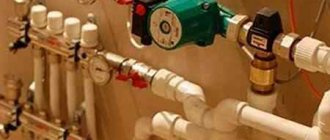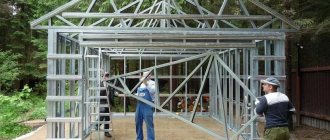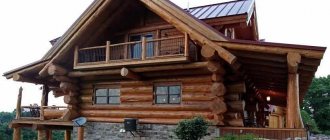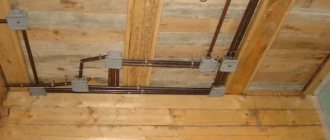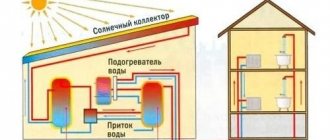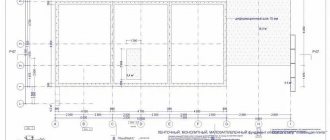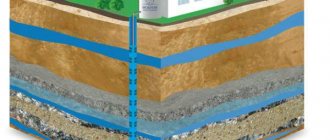For an experienced roofer, installing a modern drainage system is not particularly difficult, but an inexperienced person may not be aware of some of the nuances that lead to serious problems in the future. Of which, the most common are deformation, bending of the gutter, leakage and destruction of the facade from constant moisture.
Moreover, just one small installation error can cause all this. Therefore, we will now tell you in great detail how to fix the drain so that it serves faithfully for many years.
What does the drainage system consist of?
It includes two main elements:
- gutters, also known as trays, that are installed on the roof eaves, and their main task is to collect rain or melt water from the slopes;
- the pipes into which water flows from the trays are located vertically, and their task is to discharge water into the surface drainage system or onto the ground.
There are additional elements:
- funnels through which water flows from the trays into the pipes:
- elbows for installing pipes, for draining from the eaves to the wall of the building, for fastening pipes;
- brackets for fastening trays;
- clamps for attaching pipes to walls;
- plugs for closing the ends of the trays.
Elements of the drainage system Source donstroyservis.ru
Basic mistakes in installing roof gutters
Inexperienced roofing specialists often make mistakes that lead to deterioration in the functioning of the drainage system. Basic:
- Few brackets. The structure must be reliably protected from bending, which occurs during heavy rain or snow. Metal parts allow distances between each other up to 60 cm, and plastic parts - up to 50.
- Incorrect coupling connection. If the connection of the parts is too loose, it will lead to leakage. However, you should not be zealous - you can damage the metal. It is better to use couplings with limiters.
- Inappropriate slope of gutters. If the slope is more than 5 mm per 1 meter, then water from the roof will not fall into the tray. If it is less, moisture accumulates and the device becomes clogged.
- The gutter is laid close or, conversely, far away. It is worth attaching something flat to the roof, extending it by 2-2.5 cm. A cornice should be laid at this distance - it will collect water, but it will not be damaged by falling snow.
When creating a drain, everything is important. From material selection to installation. In the worst case scenario, after a few seasons the pipes will crack or become warped and the gutters will become clogged. You will have to spend a lot of effort and money to eliminate the consequences of errors.
Sequence of installation of the drainage system
The first step is to install the gutters. They are attached to brackets, which are attached either to the first two boards of the sheathing, or to the rafters, or to the front board. The best option is the first one. But it can only be carried out if the roofing material has not yet been installed on the rafter system. If the roof is already covered, then the brackets use short hooks with fastening to the front board.
Installing brackets on the frontal board Source krovelson.ru
Attaching brackets to sheathing
For this purpose, brackets with a long leg are used. It is simply bent back to the required length, applied to the sheathing and secured to it with self-tapping screws through the holes made.
Bracket with a long leg Source www.braersnab.ru
It is important to strictly adhere to two parameters during installation:
- distances between fasteners;
- distance from the middle of the hook to the edge of the roof overhang.
The last parameter should vary in the range of 30-40 mm. This is done so that the water coming off the roof gets into the middle of the gutter. To avoid overflowing over the edges of the trays and splashing water.
Important! When installing gutter fasteners, it is important to use anodized “yellow” rather than “black” screws (Pz 5*40 yellow zinc screw), because The “yellows” have more resistance to breakaway.
The calculation of these self-tapping screws is as follows:
- long hook – 3 pcs/mount
- short hook – 4 pcs/mount
Installation and fastening of brackets to the sheathing Source grandline.ru
Attaching to rafter legs
If the roofing material has already been laid, then one of the options for attaching the brackets is to the rafters. For this, the same fasteners with a long leg are used, only they have it rotated 90°. This way it is simply more convenient to carry out the fastening.
Bracket with leg rotated 90° Source profiroof.com
Fastening to the front board
One of the top photos already shows how to attach the gutter brackets to the front board. For this, short hooks are used, but with a platform in which mounting holes are made.
It should be noted that today manufacturers offer various models, which mainly differ from each other in the method of fastening. The photo below shows an option where the fastening element is a bar with a full-length groove. It is attached to the front board, and the brackets themselves are inserted into the grooves.
Mounting plate with brackets for gutters Source oookifa.com
Other options
If it is not possible to install the brackets according to the options described above, then you can attach them to the roof overhang. For this purpose, brackets with a long leg are used, which bends to the required angle and length. The photo below shows this installation option.
Attachment to roof eaves sheathing Source ms.decorexpro.com
See also: Catalog of companies that specialize in roof repair and design.
Video description
The video shows step by step how to properly install a drainage system with the installation of brackets:
The method of installing brackets with a long shank is almost the same. But this installation process also has its own nuances. The thing is that in some cases it is the length of the shank bend that performs the function of lowering the hook. Therefore, it is very important to correctly bend the mounting strip to the required size. We left the strips a little longer for installation, raised the hook, or, conversely, increased the length of the bend and lowered the hook below the required parameter.
Rules and sequence for assembling gutters
The main task of the work manufacturer is to fasten the gutters of the drainage system at a slight slope equal to 2-3 mm per 1 linear meter of the gutter, since the drainage system is a gravity flow system. Therefore, on one side of the slope, the bracket is installed closer to the roof eaves, and on the opposite side of the slope lower, so that a slope is formed. Then a thread is pulled between the two fasteners, along which other brackets are installed in increments of 50-60 cm.
All that remains is to lay and secure the gutters to the fasteners. The main thing is that the installation is done end-to-end with a gap of about 3 mm. At the junction, a gutter connector with a sealing gasket made of porous rubber is snapped into place. To reduce the possibility of leaks, the joints are treated with a special sealant for roofing work.
If the house is located in the same area with trees with dense foliage, a “spider” for the funnel and a mesh for the gutter can save you from it.
An example of a mesh for a gutter and funnel Source grandline.ru
At the same time, it is worth remembering that the mesh does not need to be maintained, because the foliage stuck to it is simply blown away by the wind, but sometimes the spider will have to be cleaned.
Installation of gutters Source ko.decorexpro.com
Pipe installation
The second stage of drainage installation is the installation of vertical pipes. For a drain with a pipe with a diameter of 90 mm, there is a rule: 1 funnel per 10 linear meters of gutter. For example, if the length of the building’s cornice is 10, then one standing one is mounted on its surface. If the length is greater than this value, but less than 20 m, then two risers are installed.
Although it is possible to install one pipe for a gutter length of up to 10 meters, we do not recommend making a long drain in one direction, since, visually, this slope will be visible and not everyone will like this aesthetic feature. The optimal gutter length for one drain pipe is no more than XXX meters.
This is both beautiful and will protect the system from overfilling during heavy rainfalls
If the length of the eaves is up to 10 meters, but the roof slope is large (more than 70 m2), then installing a rectangular drainage system, for example Vortex, will help, since the throughput of this system is 60% greater.
Grand Line technical specialist
Semyon Grafov
Pipes are fastened to the walls of the house with clamps in increments of 1.5 m. If the height of the house exceeds 10 m, then the installation spacing is reduced to 1.5 m. The clamps themselves are fastened with self-tapping screws through plastic dowels. The main requirement is strict vertical installation. Therefore, at the installation site, first determine the vertical along the wall using a plumb line. Then, measuring the installation step, they make notes in which they drill holes for the dowels.
Installation of a drain pipe riser Source krovlyakryshi.ru
The assembly of pipes, the standard length of which is 3 m, is carried out using the socket connection method. This is when one side of the pipe has a larger diameter than the opposite. That is, the pipes are inserted into one another. In this case, pipes with a large diameter are installed upward. To completely seal the joint, they are treated with a special sealant for roofing work.
Special sealants for roofing works Source grandline.ru
Pipes and trays are connected to each other by funnels. A drain is mounted at the bottom of the pipe riser - this is a branch at an angle of 60°. Here it is necessary to take into account that the lower edge of the drain should be at a distance of 20 cm from the surface of the soil or blind area.
Important! For efficient drainage of water from the house, so that the foundation is protected from destruction, a drainage system should be installed under each drainage elbow of the drainage system.
Also, an important point is that the funnel is attached to the gutter in which a hole is made for draining. In order to make a branch from the funnel to the pipe, which is mounted on the wall at a distance of 30 -80 cm, two pipe bends and a connecting pipe are used. The pipe extends the outlet and has a length of 1 m. The inclination of the outlet is 60°.
Connection of a funnel and a pipe riser with two bends Source obustroeno.com
Calculation of the required number of elements
For each building it is necessary to calculate the number of elements individually. Most modern houses are built according to unique designs - roof designs are very different. However, you can use a calculation template that will help you do the calculations yourself.
As an example, let’s calculate a drain for a roof with two slopes equal to twelve meters. You can set your own parameters to this value.
Calculation of gutters
Trays are sold by the meter - you need as much as the length of the cornices. It is often recommended to take into account thermal expansion compensation, but this is not necessary.
Calculation of corner gutters
Corner gutter elements are required if the drainage pipe runs along the facade of the building. The number of parts depends on the number of external and internal corners of the house. However, they must be taken into account, otherwise fastening the gutter will be difficult. With a cornice length of twelve meters, three elements are used to connect the structure.
Calculation of funnels, plugs and connectors
You need to buy two funnels and four plugs for one drainage tray. To calculate the number of brackets, divide the length of the cornice into segments of fifty cm. Don’t forget to retreat five cm on each side! The funnels are secured with holders.
The riser branches are constructed from two upper and lower bends. Pipe sections for connection will be required if the width of the cornice is more than 25 cm. Calculation and cutting are carried out when installing the storm drain on the roof, so it is impossible to calculate in advance. If the specified parameter is less, then it is permissible to simply join the knees.
In addition, pipes are used to remove moisture from the gutters. It is important to retreat from the surface of the earth up to forty centimeters. The risers are secured with two mandatory brackets. The first of them is mounted next to the lower elbow, and the second - with the drain riser. If necessary, do more, retreating one and a half meters.
For a house with a mansard roof, the drainage elements are calculated in a similar way. A similar principle also works with multi-tiered structures - you just need to carry out calculations separately for all slopes.
It is much more difficult to make calculations for a half-hip and hip roof. To create a drainage system, use at least 4 corners and 2 compensating connectors.
Even at the time of design and calculation of components, it is necessary to select the diameter of the cornice. It is important that the water does not accumulate, otherwise it will overflow. Precise selection of pipe diameter will avoid a bulky design. This is not only a matter of appearance, but also the cost of materials and installation.
Following technical recommendations, drainage from one square meter should take up about 1.5 cm2 of the cross-section of the drainage pipe. The figure was taken for a reason - this is an indicator for most Russian cities. You can calculate the required standard size yourself:
- Calculate the roof area treated with 1 funnel;
- Divide by one and a half - this will be the calculated value of the pipe cross-section;
- Round up to select the size of the gutters.
The area of slopes in typical buildings rarely reaches 70-80 m2. Many people don’t even do calculations, but use ready-made diagrams.
How to choose the right drainage system
Just going to the store and buying a drainage system without deciding on its parameters is wasted money. There are certain standards regarding the size of the roof, or more precisely, the area of the slope from which water will be collected into the drainage system. And the larger the area, the larger the dimensions of the trays and pipes should be in terms of their diameter. Therefore, before proceeding with the installation of the drainage system, it is necessary to accurately select its dimensions in accordance with the area of the roof slope.
- If the area of the roof slope does not exceed 70 m², then gutters with a width of 125 mm and pipes with a diameter of 90 mm are installed in the drainage system.
- The slope area is more than 100 m², gutters 150-200 mm, pipes 100-150 mm. Also, with a slope size of 70-110 m², you can install rectangular drainage systems.
- For industrial and civil buildings with slopes of a larger area, systems with gutters with a width of 200 mm or more and pipes with a width of 150 mm or more are used.
Quality, guarantee and price
It is important to note that not all drainage systems are the same in quality.
As in any other case, saving on a gutter system may lead to the need to replace it. Which is almost always more expensive than buying a good quality gutter outright.
One of the important parameters when choosing is a written guarantee for the gutter.
If, for some reason, the manufacturer refuses to provide it to you, you should think about it.
For high-quality drainage systems, the written guarantee has an impressive period of 25-30 years.
The issue of price is now important. Of course, different systems have different prices.
To check current prices, you can use online stores, where prices are updated in real time. For example, in the Grand Line online store.
Life time
In our country, metal gutters last 30-50 years. This practicality is achieved due to the characteristics of the material; galvanized steel products are used for 20-50 years. When using plastic and polymer metal coatings, this period will significantly increase.
Gutters are produced in 3 shapes - rectangular, semicircular and trapezoidal. The flow of liquid through them passes at the same speed, for this reason, when choosing, you need to take into account only the aesthetic preferences of the owner of the house.
The frequency of maintenance of the structure is more important; gutters need to be cleaned on time; it is advisable to provide nets that protect against debris.
Heating cable in a drainage system
Ice and snow inside the drainage system create a blockage (plugs) that prevent melted water from draining. As a result, it overflows over the edges of the trays, forming icicles. Everyone knows how dangerous they are. In addition, a large amount of ice and snow inside the trays means there is a high probability of collapse of the entire structure or deformation of its elements. To prevent this from happening, a heating cable is installed in the drain. It is a conductor of electric current that releases thermal energy.
Heating cable inside the gutter of the drainage system Source rooms-styling.com
The heating cable is installed after installing the roof drain. It is simply laid inside the gutters (along) and lowered inside the pipe risers. It is secured in trays with special clamps made either of stainless steel, or galvanized, or plastic.
In addition to the cable itself, the kit includes a power supply and a thermostat. The first supplies the current of the required voltage and strength, the second regulates the temperature of the cable depending on weather conditions. For example, if the temperature outside is -5C, then the cable does not heat up much. If the temperature drops below, the current inside the conductor increases, which increases heat transfer. This is what the thermostat controls.
It should be added that the thermostat itself does not determine the temperature. To do this, sensors are added to the system: either temperature or humidity.
Most often, the heating cable is installed not only inside trays and pipes. They cover part of the roof, or rather the overhang area. Here the conductor is laid in a snake pattern and secured to the roofing material with special clamps. This is clearly visible in the photo below. It should be noted that the heating cable both inside the drain and on the overhang is a single system with one power supply and thermostat.
Heating cable on the roof overhang Source tiu.ru
Varieties of modern drainage systems by material of manufacture
Traditionally, gutter systems were made of galvanized steel. And today this material has not left the market. They simply began to coat the galvanized drain with paint, thereby matching it to the color of the roofing material, creating a unified design for the house. In addition, the paint layer has protective properties, which increases the service life of the system. Mostly. Durability is ensured by double-sided polyurethane coating applied to galvanized steel with a galvanizing class of 275 g/m².
Today, manufacturers offer galvanized gutters and polymer coating. For economy class systems, steel with one-sided coating and a galvanizing class of 140 g/m² can be used. This means better protection and a huge variety of colors, unlimited in any way.
Plastic drainage structure Source grandline.ru
Plastic gutters are the most popular today. They are made from polyvinyl chloride (PVC). But this material is not used in its pure form, because it itself becomes brittle at low temperatures. Additives are added to it, which increase the strength of the polymer, so PVC gutters are not afraid of temperature changes and sunlight. And the biggest plus is that plastic is the cheapest material.
The modern market today offers drainage systems made of copper or stainless steel.
Copper drain Source pinterest.com

