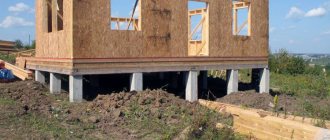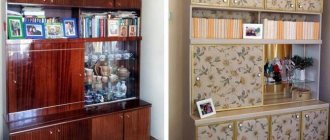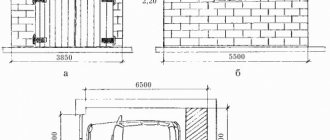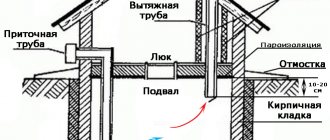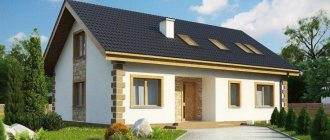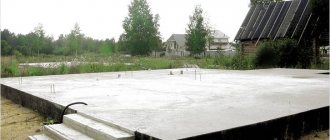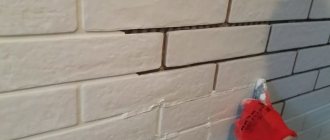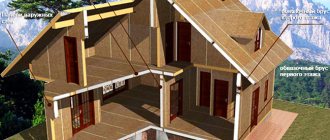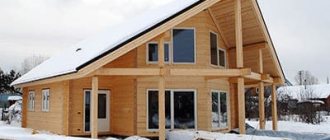“I came to the conclusion that I would build from brick. I don’t know why—somewhere inside me sits that conservative.” “I made myself external walls from ceramic bricks 64 cm thick. This house is warm in winter and cool in summer.” “Ten years ago, at my mother-in-law’s place in the village, I saw a merchant’s house with meter-long walls made of solid brick. It really hooked me, like a builder simply admired it, you can feel such monumentality in it”... A brick house is a construction classic, and no matter what new materials appear, people will still build brick houses: solid, reliable, very beautiful, no matter the estimate sometimes it’s scary. In this article we will talk about the construction of a brick house, the features, disadvantages and advantages of this technology.
Brick in low-rise construction Single-layer brick walls Options for brick walls Advantages of brickwork
Brick in low-rise construction
Based on the material and production method, all bricks are divided into several groups:
- Ceramic - it is made from clay by firing at temperatures up to 1050 degrees.
- Clinker is a type of ceramic brick made from a special type of clay, fired at high temperatures (1250 degrees) until completely baked. Clinker bricks are very durable and very expensive.
- Sand-lime brick is produced by autoclave processing of a mixture of sand and quicklime in a ratio of 10:1 with the addition of various additives.
MihalchFORUMHOUSE Member
Silicate absorbs moisture better and therefore breaks down faster. Although houses made of a good brand of brick have been standing for decades.
- Hyperpressed - a type of brick made from cement, limestone and industrial waste. In most cases it is used for cladding.
- Fireclay is a type of material made from fireclay and fireclay; stoves and fireplaces are made from it.
Foundations, plinths, load-bearing walls and other structures that experience high loads are built from ordinary bricks. Facing is used for wall cladding: in addition to a decorative function, it also has a protective function, so it must also be durable, resistant and have low moisture absorption. Brick is not subject to mandatory certification, but the seller should not show only the price list - all large manufacturers have certificates of conformity on a voluntary basis. When purchasing material, such a certificate will be a big plus, but the most important document is the passport, which must indicate all the parameters of the batch, that the brick is a facing brick, and most importantly, GOST 530-2007 must be indicated there. If the brick is produced not according to GOST, but according to specifications, then there is no need to buy it - as our users who are professionally involved in the brick trade write, “I wouldn’t buy one for myself.”
VyacheslavForumHouse Member
They may sell you a reject, a brick that did not meet the GOST standards for some parameter, and was rejected at the company’s plant. Such a brick is called “working” or “rough”. A guarantee against this is the presence of a passport, invoice and invoice with the word “facing”, “front” or “facade”. GOST 530-2007 is quite tough in all respects, and if the brick is really in accordance with GOST, then it will serve you - it’s impossible to say exactly how long - but for a very long time.
Brick sizes are regulated by GOST 530-2012. There are main formats:
- single 1NF – 250x120x65 mm;
- one and a half 1.4 NF – 250x120x88 mm;
- double 2.1 NF – 250x120x138 mm.
The larger the format, the more economical the brick and the lower the estimate: the laying goes faster, construction is completed in less time, and mortar consumption is reduced.
The weight of a brick depends not so much on its dimensions, on the type of products and raw materials, but on its emptiness. Hollow brick contains from 13 to 45% voids; in a solid one, the number of voids is less than 13%. Solid bricks are heavier, but also much stronger. As follows from GOST 530-2007, “only solid bricks should be used in the foundations and plinths of building walls, chimneys, and ventilation ducts.” Experts do not recommend building external walls from solid brick due to its excessive thermal conductivity. The best brick for building the external walls of a house is hollow.
But the solid one has a high heat capacity, and this is a big advantage when building internal partitions: the walls heat up and then do not cool down for a long time.
The main characteristic of a brick is strength, it depends on the brand and is designated by the letter “M” with an index showing how much load per square centimeter the brick can withstand.
- M100 means that the brick can withstand a load of 100 kilograms per 1 sq. cm,
- M150 - 150 kg per sq. cm,
- M200 – 200 kg per sq. cm.
In low-rise construction, M-100 or M-150 bricks are used; for load-bearing structures of a one- or two-story house, this strength is sufficient. The base can be laid out from M-150, and the wall fabric from M-100.
The second important indicator is frost resistance, it is designated as Мрз or F, its indicators can range from F-15 to F-300. In Moscow and Central Russia, with its climatic conditions, it is not recommended to build walls made of bricks with frost resistance less than F-50.
Pouring the foundation
The best option in this matter is a monolithic foundation. You will need to pour concrete solution into the already made trench. It must be mixed in advance. Such a foundation will withstand heavy loads without any complaints. However, if the soil is soft, it is better to use another option. Then you will need to think about a pile foundation.
Filling is done in a certain way: immediately and in horizontal stripes. If you do everything in parts or separately, most likely the joints will begin to crack. It is for this reason that you need to fill it quickly enough. In this matter, you will most likely again need the help of a person close to you. It's difficult to do this alone.
A large amount of concrete will be needed for the foundation. For large depths (60 cm or more), you will need to use rubble stones. They are thrown over a layer and continue to be covered with new ones.
After completing the process, you need to expel the air from the concrete, thereby compacting it. It is better to use a special device - a deep vibrator. Or with some large diameter stick, moving up and down.
Once the concrete is compacted, you need to go over it with a trowel, leveling the entire surface.
Single-layer brick walls
Walls perform two important functions in a house - they are enclosing structures that simultaneously absorb loads from floors and roofs and transfer them to the foundation. Therefore, their wall thickness is determined by both strength and thermal calculations: both the wall structure and the calculated winter temperature are taken into account.
- Solid clay brick: density 1700 kg/m3, thermal conductivity 0.81 W/(m K), water absorption by mass 12%, wall thickness at R=3.15 - 2.5 m, weight of 1 m2 of wall - 4250;
- Clay brick with voids up to 20%: density 1400 kg/m3, thermal conductivity 0.43 W/(m K), water absorption by mass 12%, wall thickness at R=3.15 - 1.35 m, weight 1 m2 of wall - 1900;
- Silicate brick: density 1800 kg/m3, thermal conductivity 0.87 W/(m K), water absorption by mass 16%, wall thickness at R=3.15 - 2.7 m, weight of 1 m2 of wall - 4860 kg;
- Porous clay brick: density 800 kg/m3, thermal conductivity 0.87 W/(m·K), water absorption by mass 18%, wall thickness at R=3.15 - 0.55 m, weight of 1 m2 of wall - 450 kg.
And internal walls are calculated based on the strength of the material, soundproofing properties, etc. The cost of construction is also very important.
Brick walls are 1.5-2 times more expensive than lightweight concrete ones.
Until the end of the eighties and 90s of the last century (by this time the global energy crisis had reached the USSR), brick houses in our country were built with traditional single-layer walls.
But the more expensive electricity, firewood and coal became, the more stringent the standards for thermal efficiency of buildings became. To meet modern standards, brick walls must be very thick:
- from ceramic solid brick - from 1.1 to 4.5 m;
- from sand-lime brick - from 1.2 to 4.8 m;
- from ceramic hollow – from 0.7 to 2.9 m;
This thickness of the walls is excessive, it is much more than is necessary for the strength of the house - this results in a waste of materials and money. The cost of building such a brick house would be extremely inhumane. But adherents of single-layer walls are attracted by the environmental friendliness and durability of brick, despite all reasonable arguments, so much so that even the estimate is not scary: this is how a “house for 100+ years” should be, a nest, the key to which will be solemnly handed over to the grandchildren.
AnatolievForumHouse Member
I feel absolutely bewildered about the “pies”. Personally, in my understanding, a brick house is a house made of uniform brick walls of 50+ cm, in no way the current “brick” houses made of 1.5 bricks of masonry, insulation and half a brick of cladding. In Europe, no one gives a guarantee of more than 15 years for these insulation materials.
A well-known example on FORUMHOUSE of a low-rise residential building with single-layer brick walls is a house built by our user with the nickname Baston1981. This is literally a merchant's mansion, only modern. The walls are 2.5 solid bricks, 64 cm thick, without external insulation.
But whether the grandchildren will be happy with such an inheritance is another question, and money will have to be spent on building and heating the house now (in our country, not everyone has the opportunity to heat with main gas). Also, houses made of solid brick require a strong foundation with a prepared soil base with good load-bearing capacity.
Taras13FORUMHOUSE Member
The cost of the wall itself is one thing, but such a wall requires a reliable foundation! Imagine the thickness of a grillage under a wall of three bricks, at least 65 cm, and if it is a fully recessed strip of 1.6 into the ground + 0.3 above it!
And masons for such work need qualified, with extensive experience, ready for complex, almost jewelry work. Judging by the reviews on our portal, it is now difficult to find such ones. Typically, such houses are built by people who may not think much about the construction budget, payment for the work of qualified specialists and heating costs. But these buildings look simply beautiful and have stood for centuries.
Pillow for a strip foundation
The second stage is the construction of the pillow. Small crushed stone or any other suitable material is poured into the trench. The depth is no more than five centimeters.
It will all need to be compacted. This can be done either using special devices such as a compactor roller. Or a structure you made yourself: a block with attached handles for convenience. The cushion should provide stability to the building and reduce its shrinkage.
Brick wall options
There are several ways to reduce the thickness of brick walls and at the same time increase their heat-insulating properties. The diagram shows design options for brick walls.
Let's look at some popular modern methods of building a turnkey brick house.
One and a half bricks, insulation, plaster or cladding
Private developers still use classic brick as wall material for a stone house no less often, if not more often, than large porous ceramic blocks. Brick is a convenient material; walls of any thickness can be made from it in combination with various insulation materials. One of the most popular ways to build a brick house: a wall of one and a half solid or hollow bricks (its thickness is 380 mm), insulated on the outside with 100-150 mm of polystyrene foam. Many of our users prefer another insulation in this pie, a mineral board of increased rigidity, which allows the walls to “breathe”. A layer of plaster is either applied to the thermal insulation, or a facing brick is installed, or a curtain façade is made.
MihalchFORUMHOUSE Member
I don't think brick is a thing of the past. You can line the walls with foam insulation in the middle - it will be much warmer than a foam block.
One brick with reinforcement
Even in the book “Residential Building for an Individual Developer,” popular among self-builders, published by the publishing house Stroyizdat, it is emphasized that a wall of one brick (25 cm thick) is enough to carry any evenly distributed load from reinforced concrete floors and other structures located above in one and two-story houses.
But you will need insulation, and at the corners and in places where the outer walls intersect with the inner ones, reinforcement with masonry mesh is necessary.
AlexxxxxFORUMHOUSE Member
A wall of one brick is strong enough in most cases, but there is a chance to overload some partition and end up with a big hemorrhage! And, in addition to strength, the wall must be stable. Therefore, if you build by EYE, your choice is a wall of one and a half bricks. And if you’re counting on it, in many places you can get by with half a brick.
Due to the reinforcements in the corners, the wall surface will become complex; attaching insulation to a wall of this shape and plastering will be more difficult. Here you can make another option: lay out the outer walls in one brick without reinforcement, and the inner walls in one and a half bricks, they will bear the load.
Well masonry
One of the most popular ways to reduce the thermal conductivity of walls and reduce the cost of building the walls of a brick house is well (or well) masonry, when only the inner and outer parts of the wall are laid out of brick, and the well that is formed between them is filled with insulation. The first turnkey house using this technology was built in 1829 by Russian masons under the guidance of engineer A.I. Gerard in 1829. Many other versions of the three-layer wall construction were created based on this development.
This is a page from the book of Professor V.D. Machinskaya “Peasant Construction in Russia”, published in 1924.
Instead of slag and burning in modern low-rise construction, slabs of mineral wool or expanded polystyrene, expanded clay and other bulk materials, and various types of lightweight concrete are used to fill the well. The internal and external walls are usually made of one brick and half a brick; sometimes half a brick is used to complete both parts of the wall. To achieve the required strength, they are connected by transverse masonry at a distance of 2-4 bricks from each other, in most cases not wide, half a brick (this forms the wells that make up the wall). The masonry of the vertical lintel is reinforced with welded mesh every 5-6 rows. The peculiarity of this technology is that the outer part of the wall is made of ordinary brick, not facing, and the facade is then additionally finished. But here both parts of the wall bear the load of the structures above, and the facing brick carries only itself.
A good example of well masonry is on FORUMHOUSE: this is the house of a user with the nickname UKSUS70. The foundation is a 40 cm wide strip, the wall is 12 cm of hollow sand-lime brick, then the backfill is a layer of pure expanded clay 27 cm thick and 12 cm of hollow sand-lime brick.
UKSUS70FORUMHOUSE Member
The walls are wells with expanded clay backfill. There will be expanded clay in the wells. The lintels in the openings were poured on site, it’s cheaper and definitely stronger! In each lintel, 5cm of polystyrene foam separates the street.
Here the walls are connected to each other by vertical jumpers every meter, and in some places even a meter and a half, and after five rows with horizontal steel masonry mesh, the jumpers are separated from the street by foam plastic 5 cm thick. The owner is happy, the house turned out to be warm, but now he would do more to another: for the inner wall I would take a solid brick, and fill the well not with expanded clay, but with compacted clay with sawdust.
But a wall made using well masonry technology retains heat worse than a solid wall with external insulation (transverse masonry plays the role of cold bridges). And it is difficult to find qualified masons for such work.
Preparing to pour the foundation
The minimum distance from ground level to the foundation is approximately 10-15 cm. In much more severe conditions (in places with cold winters) it increases to 40-50 cm. To arrange the foundation in this way, you need to make formwork. It is installed along the edges of the dug trench and is constructed from any planed boards or the same plywood.
The height of the formwork must be brought to the level of the rope, which was obviously used for marking. Supports are installed in accordance with the height of the formwork. The higher you go, the more you need to install them and closer to each other, otherwise all your efforts will be in vain: the concrete will simply crush this entire structure.
The formwork must be durable and must not contain holes or gaps.
Advantages of brickwork
As users of our portal say, “if you conduct a survey of what you would build from if you had an unlimited budget, many will answer: brick.” But a brick wall always turns out to be the most expensive of all structures of a private house. A user of our portal with the nickname exxxxxxxx built a house in 2021; he did not draw up an estimate, but his approximate expenses at the prices at that time were as follows:
- 200,000 rubles - the foundation (but we did it ourselves);
- 110,000 rubles – floor slabs (aka the floor of the first floor);
- 500,000 rubles – box. 300,000 rubles were spent on backfill bricks, facing bricks, cement, sand, and insulation; the price of the masons’ work amounted to 200,000 rubles.
- 90,000 – timber for the roof and floor beams of the attic floor;
- 140,000 – roofing material.
Despite the fact that brick is an expensive material, people want to live in brick houses because of the main advantages of this material:
- environmental friendliness;
- high load-bearing capacity;
- durability;
- non-flammability.
Environmental friendliness is a controversial issue here. No less, and even more than the material of the walls, the composition of the air in the room is influenced by finishing materials, ventilation devices and even how household chemicals are stored. But those who want to build not just a private house, but a House, a family nest, will always choose brick.
On our website you can read an article about the features of brickwork and study the topic on the thickness of stone walls. Take a few minutes to watch a video about choosing a mortar and technology for laying facing bricks.
Marking
Carry it out directly on the ground using the same pegs. The actual size will help you later. It will be possible to pull a strong thread along these same pegs so that you can see what you have to focus on.
This will help when you dig the trench needed directly for the foundation. It is better to check that the rope is positioned exactly horizontally. To do this, use a level.
After the actual marking, all that remains is to dig a trench of the required size. You can't handle this alone. Call people who can help you, because the trench can be almost two meters deep.
Varieties
The walls are decorated with natural bricks or various types of imitation. They differ both in appearance and in physical properties and rules when performing work.
Made from natural stone
The most successful way to decorate black brick is to use natural stone. Often such walls inside the building are not subject to any additional finishing, plasterboard covering or wallpapering. This “bare” wall looks quite stylish and fits into the interior of the house. But still, certain procedures with such a basis need to be carried out:
- Cleaning from dust and dirt, solutions that appeared during the construction or repair process.
- After removing all excess, the wall is washed.
- Next, the surface is polished.
- All joints and corners are puttied.
- Sometimes the bricks are additionally coated with black paint.
Imitation
If it is not possible to choose natural black bricks, then you can turn to imitation. The essence of this method is simple: on top of the finished wall there is a material whose texture repeats the texture of the bricks. This creates the illusion that the entire wall is made of dark stone. The most budget option is to use wallpaper as an imitation. Despite the relief surface, it is easy to distinguish them from masonry even with the glance of a person who has nothing to do with construction. Natural imitation is performed using the following materials:
Project "Prestige"
The name of the project fully reflects the layout of the house. The architects have provided for everything to make the life of the owner of this mansion comfortable. On an area of 185.7 m2 there are a lot of spacious residential and auxiliary premises.
Among the advantages of the project we note:
- a garage for two cars, which is connected by a storage room to the living area of the house. Some large purchases can be immediately placed on shelves in pantries, and the rest can be easily brought into the house without going outside, and from the pantry you go straight to the kitchen;
- the living room boasts a huge area (just over 45 m2), so there is room for a large company - no one will feel cramped;
- Both the living room and the kitchen have access to a spacious terrace equipped with a stove. It’s probably not worth listing recreation options for such opportunities;
- a huge glass area in the kitchen and living room, plus there is a fireplace in the living room;
- three large bedrooms, one of them with its own bathroom. The second bathroom is common to everyone.
If you imagine a house in which absolutely everything is provided, then it will clearly look something like the one in this project.
Roof
It is better to entrust the roofing to professionals, because it is difficult to do this work yourself. Still, a reliable roof over your head is much more important.
As a result, it is quite possible to build a beautiful brick house, although it is difficult. But your dream is only in your hands. And only you can bring it to life. The main thing is to start.
Project "Altamira"
Simple and tasteful. This is exactly how this project can be characterized. To place three spacious bedrooms, two bathrooms, a kitchen with a living room, as well as utility rooms on an area of 102 m2 - you need to be able to do this.
Strengths of the project:
- three large bright bedrooms;
- two bathrooms located in the living area;
- large living room with access to the terrace;
- there are no partitions between the living-dining room and the kitchen, so the rooms look more spacious;
- There is space for a storage room next to the kitchen, but if desired, it can be abandoned in favor of increasing the kitchen area;
- the covered terrace is a great place for outdoor dining;
- if desired, the attic can be turned into a residential attic, and the staircase can be placed in the living room near the terrace;
- The dimensions of the house (13*9 m) make construction possible even on a narrow plot.
Project "Daver"
The architects definitely worked hard on this project, as they were able to find a balance between compactness, functionality and did not forget about original solutions. The average area of the house is 110 m2 , but at the same time it compares favorably with a number of projects of a similar area. Its key advantages include:
- the presence of three bedrooms, two of which have access to the terrace;
- the spacious, bright living room is also connected to the terrace;
- the kitchen, according to the project, is not combined with the living room, but is located close to it, so if you want to organize lunch in the fresh air there will be no problems;
- a small pantry was placed next to the kitchen - housewives will appreciate this decision;
- a bathtub and an additional bathroom will allow a decent group of people to stay comfortably in the house;
- The highlight of the project is a glazed corner of the house, which can be accessed from the living room. This place can become a wonderful relaxation area when the weather outside is not very good. If desired and the correct orientation of the house, you can organize a winter garden there;
- There is a room for organizing a boiler room.
According to this project, it will be possible to build an ideal house for a large family, and it will compare favorably with the mass of neighboring houses.
House with garage
They say that “a house is formed from its parts.” There are a number of elements that help shape the overall look of a home, and each part contributes to the curb appeal. Therefore, any part of the house is important, garage doors are no exception. If you have a garage, consider the color of its doors.
The color of the garage door is in harmony with the color of the second floor cladding
Garage doors look like one of the features of the house. Being the largest entrance to the house, they include almost a third of the house. They are usually given little attention - they are a prominent part that requires careful thought and attention from a design perspective because it creates an aesthetic impact that contributes to overall appeal and value.
One-story house with garage and terrace
Choosing the right color for your garage door is also important because it affects the character of your home in so many ways. It gives positive curb appeal, reveals your personality, and can make a home stand out from the rest.
Gothic house with garage
