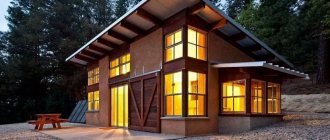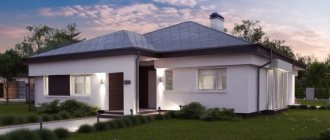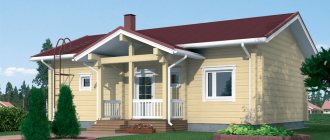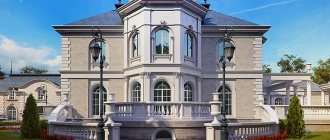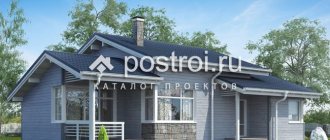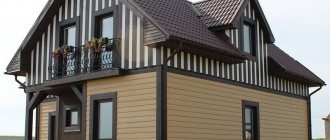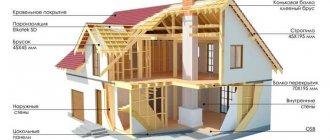In any suburban village we will meet monuments to human vanity - boxes of huge, 3-4 floor mansions. They were built with 2-3 bricks, with a foundation slab, bedrooms of 30-40 m², with a billiard room, a library - and now they stand as a silent reproach to their owners.
A person who dreams of a castle and does not have enough funds, but has intelligence, inevitably curtails his appetites. Gradually, he begins to understand that it is not even a matter of exorbitant costs: for comfort, it is not square meters that are important, but functionality and comfort, and a mini-house becomes his choice.
SergeyGo FORUMHOUSE Member
And so the bedrooms are reduced to 10-20, the billiard rooms disappear like a classroom, and the library is perfectly transformed into rows of shelves along the corridor walls. Then comes an understanding of the need to maintain and operate your home: heating, cleaning, repairs. And, please – here it is, a mini-house!
In this article we will talk about the design of mini-houses and the successful experience of implementing such projects by FORUMHOUSE participants.
Project "Alicia"
The house is perfect for permanent residence of a family with children. Among the main features of the project:
- large living room with fireplace and direct access to the terrace, which can accommodate a couple of sun loungers or a dining table;
- the kitchen is adjacent to the living room, so organizing lunch outdoors will not be difficult;
- next to the kitchen there is a utility room where you can install a heating boiler and store kitchen appliances or groceries;
- two bathrooms, one for each floor;
- in the attic there are three bedrooms of equal size with a large glass area;
- total area 96.4 sq.m.
All details for this project can be provided by the architectural company TMV, whose specialists also develop individual projects with an attic - this is a solution in case none of the ready-made options suits you. You can also order the construction of a house from the company.
Foundation
When you have finally decided what the design of a small house will be, you can begin the actual construction. You should start with arranging the foundation.
The simplest version of a block foundation is suitable for this. Blocks with channels are created, and reinforcement is inserted into each of them. This will ensure a secure attachment to the ground.
To build the foundation, a hole 20 cm deep is laid out and filled with sand and gravel. Then everything should be thoroughly compacted and the reinforcement installed. At the end, cover with roofing felt. Now you can move on to the next stepThe best option is to place six such blocks, where four are in the corners (they will form walls in the future), and two are a partition inside. You can purchase blocks at any hardware store.
Project "Novation"
Such a cottage will decorate the site and will stand out against the background of neighboring houses. Its main features include:
- interesting shape of the house and complex roof design;
- large living room-kitchen with a bay window , a huge glass area and access to the terrace. In summer you can easily organize lunch in the fresh air, and in winter you can enjoy the comfort of a bright room;
- two bedrooms and an office , which, if desired, can be turned into another bedroom or a children's room;
- there is a utility room with a separate entrance, suitable for organizing a furnace, laundry or storage room;
- the bathroom is located so that it can be quickly reached from any part of the house;
- total area – 94.7 sq.m.
Floor installation
It is necessary to make a harness 15*15 cm, fastening the bars together. A platform made of boards is placed on top and covered with plywood.
Insulation is placed inside, and then a sheet of plywood is finally glued around the entire perimeter. At the end, you can finish the floor with any covering, for example, linoleum.
Project "Compact"
If the plot is very small, or the family wants to build a small, cozy house with everything necessary, then this project will be just right. Among its advantages:
- three compact bedrooms;
- spacious living room combined with kitchen. Due to the large glass area, the room will remain light for a long time;
- from the living room there is access to a small covered terrace. If the recreation area does not fit there, then you can use part of the adjacent area;
- the bathroom is equidistant from the three bedrooms;
- in the hallway there is space to install a wardrobe;
- The area of the house is only 61.2 sq.m., but all the rooms are arranged very competently.
Children's house: purpose and benefits
A small house is a place for a child to retire, store things dear to his heart, and play with friends. The baby takes care of his home - he arranges furniture in it, decorates it, and wipes off the dust. Thanks to this, moral qualities are formed, a caring attitude towards things and responsibility are brought up, and the first work skills appear. Games with friends help socialization, development of imagination, thinking, memory, and speech.
Project "Dalia"
The thoughtful layout of this house with an attic made it possible to place a lot of necessary premises in a relatively small area, while everything was organized so competently that every resident would be very comfortable. The advantages include:
- the project is suitable for narrow areas ;
- The kitchen and living room are separated , which is why the project differs from the mass of similar ones. Smells from cooking dishes will not disturb those relaxing in the living room;
- the living room with fireplace has access to the terrace. If the latter is supplemented with a swimming pool, as the author of the project suggests, it will turn out gorgeous, but even without a swimming pool you can organize a cool recreation area;
- there is space for a boiler room, as well as a small utility room next to the kitchen (suitable for organizing a laundry room or pantry);
- on the attic floor there are three bedrooms , one of which is equipped with its own bathroom and dressing room. There is also a shared bathroom, and a third bathroom is located on the first floor;
- total area of the house is 94 sq.m.
Materials for building a mini-house
As architects say, a building should express an idea. The idea of a mini-house is embodied, among other things, in the material from which it is made. FORUMHOUSE member Architect PKV is convinced that the best mini-house for year-round living will be a frame one.
ArchitectPKV Member FORUMHOUSE
The issue of heat loss and construction costs does not depend on the area. Only insulation can be warmer than insulation. To save heat, a stone house needs to be insulated, only if it is not polystyrene concrete, and then it is often insulated. A frame house with a reasonable thickness of insulation will cost 2-3 times less than a stone house, which is also not insulated.
Project "Elegant"
Don't let this project scare you with its external simplicity. On the contrary, a house of this shape and with such a roof is cheap to build, and a lot of useful things can be placed inside. Advantages of the project:
- large living room with fireplace and access to the street;
- three bedrooms : one on the ground floor, the rest in the attic;
- two bathrooms will provide maximum comfort to all household members and guests;
- there is space for a boiler room and a small dressing room ;
- It is easy to make changes to the house even after it is built. For example, a bedroom on the first floor can be enlarged at the expense of the living room, and the kitchen can be completely separated from the living room;
- competent layout of the house, therefore all the listed premises are located on an area of 84 sq.m.
Build it yourself or turn to specialists
The abundance of information available on the Internet and available samples of projects of already built houses allow many to think about independent construction of small-sized housing. However, in order to build a truly solid, high-quality structure, you must have special knowledge in the field of construction technologies. Even a minor mistake can lead to rapid destruction of the building or any other troubles that interfere with normal life. The same applies to planning.
When you contact our construction organization, they will listen to you carefully and select the most suitable options in accordance with your desires, needs and budget. In addition, you:
- They will offer the optimal selection of building materials that will satisfy not only price, but also quality.
- They will provide a detailed cost estimate, which will not change until the end of construction.
- They will prepare options for the most profitable layout.
- They will recommend how to optimize the space inside your home as efficiently as possible.
The mini houses built by our company are very comfortable, cozy and pleasant to live in, since our specialists think through everything to the smallest detail, from the location of the building in the surrounding environment to the arrangement of furniture and accessories.
Project "Alpine"
An excellent option for permanent residence of a family with one or two children. Everything here is implemented quite simply, but the author of the project did not save on the area of the premises, so it will be easy to breathe everywhere. Peculiarities:
- the living room and kitchen are separate rooms , but this is precisely the option that many of us have been accustomed to since childhood;
- Adjacent to the kitchen is a pantry for storing food supplies;
- the night zone is clearly separated from the day zone;
- two bedrooms of the same area are located symmetrically relative to the common bathroom;
- there is space for a boiler room;
- total area of the house – 77.8 sq.m.
Space under the stairs - make good use of it
If your home has a staircase, you have some unusual extra storage space. Under the stairs you can place: a work area, a dressing room, a bathroom and even a kitchen. This move looks creative and not hackneyed.
Even if your dreams of a large, spacious home for the whole family are still just dreams, don’t be upset. Modern fashion in interior design allows you to decorate even the most modest home beautifully, comfortably and, most importantly, practically.
Project "Family"
This is a fairly simple and compact house, which is perfect even for a large family - the interior space is organized so that everyone will be as comfortable as possible:
- there are clearly two zones in the house , night and day , so guests will not invade the personal space of the residents;
- three bedrooms have enough space to accommodate 3-6 residents;
- one of the bathrooms is located close to all three bedrooms;
- a large living room with a fireplace will accommodate all the numerous household members and guests, and on the terrace, which can be accessed directly from the living room, you can host parties or family gatherings;
- the kitchen is adjacent to the living room, but can be isolated if desired;
- in the day area there is another bathroom with laundry ;
- total area of the house – 98.6 sq.m.
Let's sum it up
A home made by yourself for children is a real gift for your offspring, which they will remember even when they grow up, and will receive many much more expensive gifts from you. After all, the walls of this house will be saturated with your energy and love, and then the fun and joy that the child will experience inside will penetrate into them. Be attentive to your baby’s wishes, try to bring them to life as accurately as possible, and he will be simply happy.
To make a craft house with your own hands, you do not need to have any special knowledge or skills. It is enough to find a good option, acquire a minimum of materials and devote several hours to the manufacturing process. In any case, a craft house for kindergarten is easy. Check out the best ideas we've collected in this special article to see for yourself.
Video - DIY children's house
Project "Bavaria"
This house is designed more for a pleasant country holiday than for permanent residence, and its layout once again confirms this:
- The highlight of the project is the steam room , which is adjacent to the bathroom and boiler room. You can relax after relaxing procedures in the hall, if it is properly equipped, or in the living room;
- the project provides space for a pantry or dressing room ;
- There is only one bedroom , but additional beds can be arranged in the living room. If desired, the office, storage room and part of the hall can be combined to create an additional bedroom;
- the kitchen-living room is not very large, but from it you can access the street, and if you organize a swimming pool on the site, the house will become a place of real rest and relaxation;
- the total area is only 58.8 sq.m., so there is room on almost any site.
Bathroom
The area of even the smallest country house usually allows for a sit-down bathtub or shower. This is not the best solution in terms of comfort, but it is necessary. Household chemicals and washing powder can be placed under the bathtub or in a cabinet. There is space on the shelves for shampoo, shower gel, soap, and toothpaste.
In such a small room, you should actively use the walls. They should have hooks for washcloths, towels, and bathrobes. The same devices can be placed on the inner surface of the door. Before you begin, you need to evaluate the quality of the door and the load that will not damage it. There is no need to skimp on a good rug, because with a small bathroom, splashing water on the floor is almost inevitable. It is better to purchase several silicone or rubber mats than to spend money on repairing floors and getting rid of mold.
Project "Light"
Such a house will replace an ordinary two-room city apartment, but will provide much more advantages than housing in an apartment building. This is a great option for a single person, a married couple or a family with one child. Among the features we highlight :
- the project provides for a garage , and in houses with an area of up to 100 sq.m. it is rare. Of course, a place for a car can be organized through a separate building or a simple shed in the yard, but for many, harmony on the site and unity of style are important;
- the interior space of the house is uncomplicated and organized logically;
- there is only one bedroom , but if something happens, you can arrange a sleeping place in the living room;
- the living room and kitchen are practically combined - there is a small partition between them, but if you wish, you can install a door, add a wall and get separate rooms;
- from the living room you can access the terrace;
- area 68.7 sq.m., of which the garage is 18.6 sq.m.
Comfortable mini-house of 18 square meters
Tiny houses are a relatively new phenomenon for us, but FORUMHOUSE members are at the forefront of low-rise construction, and many of them have successful experience building and operating such houses. Perhaps the most striking example is the “Korablik” mini-house for year-round use. On an area of only 18 m² (with all roof terraces the area is 120 meters) there is everything for a comfortable life.
The owner of this house is an architect, and he built the “Boat” according to his own design. With minimal operating costs, it is possible to use the house all year round; there is a basement for storing garden equipment and bicycles, hot water, a bathroom, and a shower. The frame house was built in a few months: all building materials were purchased in May, and by October the house was ready, including furniture. Despite the compactness of the house, it has everything you need for life: storage systems, a comfortable kitchen, a sofa that can easily be converted into a bed for two, a mezzanine where children play and sleep, etc.
A report on the construction of this mini-house on FORUMHOUSE explains why some people end up with a masterpiece of convenience and functionality, while others end up with just a cramped home. The plan shows that every detail has really been thought out here.
Some simple design solutions are striking in their effectiveness: for example, by tilting the roof supports outward from the vertical, the owners managed to expand the veranda space around the house. And if the width of the veranda platform along the floor is 1.1 meters, then at eye level it is a fairly spacious room.
Or this option: between the steps of the stairs on the mezzanine where the children sleep, there are such large gaps that the youngest did not even try to storm it until he was three years old, and as a result there was not a single fall.
The heating shield-pipe is covered on top with a concrete platform, which also serves as the ceiling of the bathroom and a bed. Above the stove it is lined with ceramic tiles, and thus in winter it is a warm bed on which you can warm up from the cold and dry your clothes.
Sometimes there is no one in the house for several days, so to support those on duty there is an electric convector at +5 degrees.
How to make a staircase for a house or castle?
The staircase in a doll's house is one of the most difficult elements, a real challenge for dad. The easiest way to make it is from cardboard or foam. The first one can simply be bent into the desired position, and then reinforced with intermediate parts using the same foam.
A wooden staircase can be made from two rulers and several blocks. On the rulers, you need to make small cuts at regular intervals, into which steps from small pieces of wood are inserted at an angle of about 45 degrees, which are attached with glue to one and immediately to the second ruler. Wide rulers can serve as railings.
A foam ladder can be cut from a piece if you have a large enough block. It is placed at an angle and the steps are sawn through with a hot knife. Real craftsmen can build a staircase from wooden blocks according to special drawings.
Examples of stairs in the photo:
Video description
Examples of interior solutions in the video:
The main method of saving living space is the choice of compact multifunctional furniture. Folding chairs and beds, folding tabletops and ottomans with built-in storage baskets will allow you to create a cozy interior that adapts to the needs of the owners.
Kitchen in the interior of a mini house Source pinterest.com
The abundance of windows, mirrors, and glass interior elements visually expands the space, and vaulted ceilings visually increase the size of a modest room.
The visual perception of a small house is improved thanks to light shades in the interior design, an abundance of lighting fixtures, and the use of natural finishing materials.
Construction of a fabric hut
Main advantages of the design:
- elementary construction;
- low cost;
- ease of transportation.
Children's house for a child
A hut made of fabric must have a frame. The basis can be wooden beams, aluminum or plastic supports. Often elements of old furniture are used for this. A children's textile house can be mounted on a rope base. “Attach” one of the sides to a tree or building.
Having decided on the frame, we begin to choose the main coating. The fabric is used depending on the purpose of the structure. If this is a home playhouse, it is better to use light, breathable materials. Linen or cotton will be a great solution. For an outdoor model, it is better to choose denser ones, perhaps resistant to moisture. If an awning or tarpaulin is used, it is necessary to provide for ventilation.
Large children's house
You can choose the fabric with a cheerful pattern or give your child the opportunity to participate in creating their own decor. The children's house can contain thematic coloring or be decorated to the taste of the young owner.
For the street version, it is necessary to provide, in addition to the frame, the presence of a base. Wooden flooring will be the best solution. You can make a platform out of plastic, but it is less environmentally friendly and will not allow the structure to “breathe.”
Children's house diagram
For kids, you can make a children's house with your own hands from foam rubber covered with fabric. In this case, large window and door openings should be left so that the baby does not feel hot and the air can circulate freely. Structural elements can be connected using Velcro or zippers. This option involves not only using a piece of fabric, but also cutting and sewing. You will first need to make a drawing and calculate the proportions. This is not difficult at all because the assembly principle is simple and does not require special skill.
Children's house with a slide
The Indian wigwam is the simplest and most interesting thematic construction option. Such a children's house will not leave any child indifferent. It’s easy to build it even just by studying the photo in detail. The lightness and mobility of such a hut allows you to easily move the structure as needed. When the playhouse loses its relevance, it is extremely easy to dismantle it and use the materials for other purposes.
Diagram for assembling a children's house
