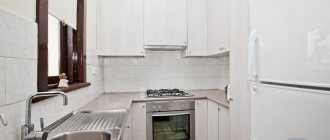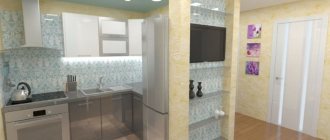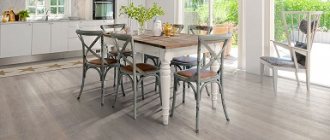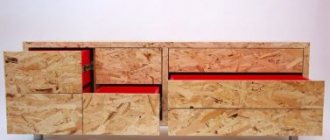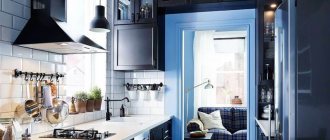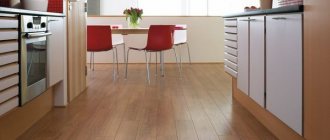The problem of filling empty corners in the kitchen is not widespread. Usually, even at the design stage, all corners are put to use. In addition, our kitchens are most often small, so every centimeter is significant.
In compact rooms, a dining table or, less often, a refrigerator is placed in a free corner. In spacious kitchens, the corners are furnished with kitchen cabinets and cabinets.
If the corner is still empty, there is no need to fill it. Free corners create visual space and make moving around the kitchen more comfortable. This has a positive effect on the ergonomics of the room.
But if emptiness does not please you, you should first consider practical options. Is there a need for additional work space? Let's organize it in an empty corner of the kitchen. Do you need another bed from time to time? We put a chair-bed in the corner.
We also had an empty corner in our kitchen. I left it free for the sake of space. But later this place came in handy for us - we put a children’s easel there. The kitchen floor is covered with tiles - it is so easy to remove traces of chalk and paint. And on the wall in this corner we organized a gallery of children's works. This is the best decor for a home where children live.
If there is no need for additional functionality and utility, you can fill the void with decorative design.
Let's consider popular options for using corners not occupied by main kitchen furniture and appliances.
Buffet, showcase or sideboard
This is the most common solution, and, of course, there is an explanation. Furniture for storing dishes is distinguished by elegance and grace, combining practicality with decorativeness.
However, this furniture can be deliberately rough. This mainly applies to vintage models. In a retro interior, such a piece of furniture is an element that supports and emphasizes the style. It also fits into a modern setting to add an eclectic touch.
Drawers
This design is quite popular: it allows you to use the entire internal space of the cabinet. At the same time, it is convenient to pull out the desired drawer without touching the rest of the structure. It is important to ensure that the compartments are the right size: if you store pots and pans in them, the height should be sufficient.
The boxes are also suitable for:
- spices, cereals and products that do not spoil at room temperature;
- cutlery;
- cleaning products.
Small sofa
This can be an ordinary compact sofa or a built-in corner, a banquette, a bench-cabinet with a mattress. You can also consider something like a couch, chaise longue, chaise lounge. This item elegantly solves the problem of filling a void. Plus there is an additional place for rest, reading, and relaxation.
Kitchen stove and hood
Using an oven in the corner of the kitchen is becoming more and more popular every day, as it saves a lot of precious space and gives the interior an unusual look. Of course, you first need to install the gas and ventilation system correctly for this idea to work, but the result is definitely worth all the effort! Surround this corner with attractive cabinets or shelves on either side for the full range of benefits.
Armchair
Instead of a sofa, you can install a beautiful armchair. It can be supplemented with a mini-table, pillow, blanket, basket with books and magazines. As with the sofa, the chair turns the corner into a rest and relaxation area. At the same time, additional seating for guests appears.
Selecting the exact installation location
The exact location of installation of the hob must be agreed upon. All technical parameters must be met. It is recommended to place the sink closer to the window. Then leave space for the food preparation area and install the cooking surface. A window sill-countertop with a hob is a fairly expensive project. You will need to purchase a sufficient number of all kinds of flexible hoses or cables, and install powerful electrical wiring. To combat condensation, a grille is provided when installing the tabletop on the window sill to allow air to pass through. It is necessary to resolve the issue of moving the battery under the window.
It is not recommended to install a gas hob closer than half a meter to an open window. Otherwise, the flame on the stove will be blown out. Therefore, when installing a hob near a window, it is better to opt for an electric hob. You can choose a model with 2 burners. In the kitchen, where every centimeter of the work surface is important, this will be an ideal option.
Bookcase or rack
This is an open and lightweight analogue of a buffet or showcase. Shelves and shelves have no doors, and often no walls. Therefore, with them the corners do not look as “heavy” as, for example, with a classic sideboard.
You can display more than just dishes on a rack or shelf. The shelves here can be used to store books, boxes, souvenirs, vases, etc.
But if necessary, you can turn the corner into a storage area for kitchen utensils - for example, place small household appliances (from a mixer to a meat grinder) on the shelves of the rack.
Problematic aspects of installation work
The first reason: the work is difficult. It will be necessary to invite specialists. If you are installing an electrical surface, call an electrician. For a gas hob, you cannot do without representatives of the gas service.
The second reason: mandatory coordination with utility services is required. There is no direct prohibition on installation near a window, but it is also necessary to obtain confirmation for installation.
The third reason: concerns the practical side of the cooking process. During cooking, there will be increased humidity and increased air temperature. All this contributes to the appearance of condensation on the window. The result will be the appearance of mold and mildew.
Bar (including tea or coffee)
This is an American tradition. A table or cabinet is installed in an empty corner, with holders for glasses and/or cups on top. Here you can also place a coffee maker, packages of coffee and tea, sugar, a wine rack, etc. This corner makes the kitchen more cozy and welcoming.
Troubleshooting
If you nevertheless install the hob near a window, then you cannot hang ordinary curtains, even short ones. You need to choose a Roman version of the curtain design and impregnated with a fire-retardant agent. Otherwise, there will be problems in coordination with firefighters. You can buy a glass protective screen for sale. It will also protect the window itself from grease splashes. An opaque screen is installed on the lower part of the window to prevent drafts and prying eyes from the street. Then you won't need curtains at all. An open window to the street can be used as a natural hood. The view from the window, of course, lifts your spirits, and working in the kitchen will be more fun.
Console table or chest of drawers
You can always send something classic and non-binding to the corner. It’s better to be low so as not to weigh down the space. For example, a small chest of drawers or a narrow wall table (console). You can display several decorative items on the top of such furniture, and decorate the wall with a painting or a mirror.
At what height should the oven be built?
Let's take a look at oven control panel The most convenient ovens are those built in so that the control panel is higher than the waist of the person who will cook on it, but not higher than his eye level.
The optimal oven height corresponds to the principle “the control panel is above the waist, but not above the eyes.”
At what height should the oven be placed? No higher than eye level
The most successful corner kitchen projects
When designing corner kitchens, designers make every effort to create a comfortable and beautiful room, using the most daring solutions.
The classic design of corner kitchens provides for uniform proportions, rectilinear geometry and symmetry. The dominant material is MDF, imitating various types of wood. Decor is required, giving the set idleness.
Loft style Source wcdfac.org
A modern corner kitchen designed in a loft style in dark warm tones, where comfortable furnishings are combined with vintage finishes. The unconstrained space of the room is complemented by a light floor and lighting in some areas. The furniture is made using the “artificial aging” technique.
A small kitchen with a corner sink that fits comfortably and organically into a limited space. Narrow and tall cabinets, made in light colors, visually expand the space of the room. Compact arrangement of the work area, when “everything is at hand.”
Metallic white kitchen Source wapand.sayt.im
Modern minimalistic design Source drevolub.com.ua
Modified versions of the “golden” triangle
It is unlikely that it will be possible to maintain the sides of a working triangle (ideally isosceles) in a small kitchen. In practice, modified versions of this layout are more often used:
L-shaped version
- parallel two-row layout: the sink, stove and work table are placed on one side, the refrigerator and other cabinets are placed on the opposite side; in this case it clearly fits into the work triangle;
- U-shaped with one of the zones (for example, a sink) placed near the third wall;
U-shaped kitchen in light shades
Between each of the zones (storage-washing-cooking) there must be a countertop. This is necessary not only for convenience, but for separating electrical appliances and washing.
Kitchens in Khrushchev
With thoughtful arrangement of furniture and appliances, even a small kitchen can accommodate everything you need. As a rule, in a compact room, if the width of the room allows this, a two-row layout is used. A stove, work table and refrigerator should be placed along one wall only as a last resort.
For a right-handed housewife, the most convenient option for placing appliances is from left to right: first the refrigerator, then the sink, and lastly the stove. It will be more comfortable for a left-handed person if they go in the reverse order, from right to left: in the very left corner there is a refrigerator, etc.
With thoughtful arrangement of furniture and appliances, even in a small kitchen you can fit everything you need
Safety requirements must also be taken into account. If there is a hot stove next to it, more intense operation of the equipment will be required to cool the food to the desired temperature. This can lead to its rapid failure.
It is also better not to place it near the window next to the battery to avoid overheating.
Plus, installing bulky equipment in this place will attract unnecessary attention.
Stylish option for a small Khrushchev
If it is not possible to separate the oven and refrigerator using a work table or cabinet, the equipment must be moved to another place away from heat. Can be placed on the side of the front door.
Corner kitchen set
Corner furniture with a built-in refrigerator is a ready-made workspace in which you can easily place equipment according to the rules of the triangle. On one side there is a working area, on the other – a dining area.
When the refrigerator is located at the entrance, it can also serve as an additional partition
It is better to place a bulky refrigerator at one of the vertices of an imaginary triangle - in the corner by the window or at the entrance. If the unit is located near the door, it will be more convenient to unload packages brought from the store.
When the refrigerator is located at the entrance, it can also serve as an additional partition, zoning the space. The door is dismantled. As a result, a wide, easy-to-pass portal is formed.
Advice: If possible, it is better to widen the doorway - the space will visually increase, and the refrigerator will be perceived differently against its background.
Most large stores have the opportunity to select the required number of cabinets made in the same style. This will be problematic only if there are non-standard protrusions or recesses on the walls.
Corner furniture is spacious
Corner furniture is not only quite compact, but also spacious. After all, all angles that are not taken into account in standard kitchen sets are used. Additional space can also be obtained by using rotating and sliding shelves.
It is difficult to select such furniture only for small kitchens of non-standard shapes. To completely cover the wall, you will have to select the production of a pair of cabinets of the required sizes. There is no point in buying a corner kitchen set for a long, narrow room. It is better to arrange the furniture along one line.
Compact corner furniture
Advice For housewives of large build, a sink located in the corner may be inconvenient. Be sure to check before purchasing how comfortable it will be for you to work with it.
How to choose a desk with drawers and a shelf (+190 Photos). We practically organize the space
Manufacturers
The variety of appearance of possible corner panels limits the validity of trade. Let me note that in our stores corner hobs are not favored, but to put it simply, they are in short supply. We are looking for the following manufacturers:
- Maunfeld hobs (round gas);
- TEKA panels (gas and electric);
- Foster panels (round, drops available)
- Gefest gas panels (drop-gas 3 burners).
Related article: Electrical connection of the hob: in detail


