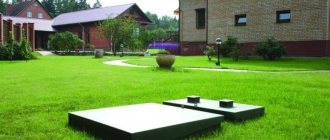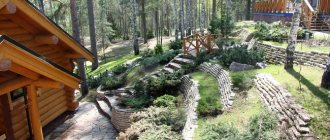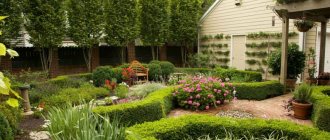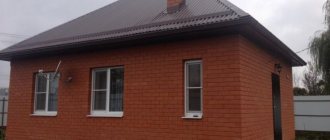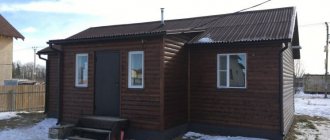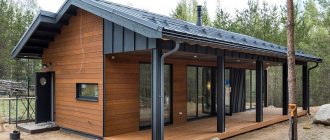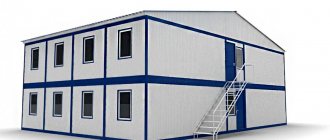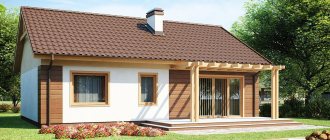This will be possible subject to knowledge of zoning principles and compliance with state standards in the field of urban planning and fire safety gaps from the border.
This article provides advice on how to plan a plot of land of 12 acres and correctly place all construction objects and green areas.
Where to start designing?
It will not be possible to carry out correct zoning without drawing up a diagram and plan. To do this, they take the existing memory layout on a certain scale, transfer its boundaries, determine its shape and the objects that are planned to be placed on it in accordance with the functional purpose.
After this, these objects are cut out to scale from colored paper and placed on the diagram, taking into account the minimum distances from boundaries and red lines in accordance with the requirements of building, sanitary and fire regulations.
How to execute the scheme correctly?
Zoning is the most important planning stage . In fact, there can be many functional zones on a land plot, but for simplicity, they are all grouped into 4 groups:
- Residential building 10%.
- Outbuildings, garage and bathhouse - 10%.
- Gardening area - 65%.
- Recreation area with a sports or children's playground, swimming pool and artificial pond -15%.
In order to correctly position objects on the plan, you will need to take into account:
- form of memory;
- cardinal directions;
- compass rose;
- terrain - hills and lowlands, natural bodies of water and existing trees and shrubs;
- depth of groundwater.
After complete information characterizing the memory has been collected, we begin to draw objects on the diagram. To do this, trace the outlines of paper objects with a pencil. On such a plot of 12 acres you can place:
- residential building with a detached or built-in garage;
- car parking;
- livestock shed and woodshed;
- bathhouse or guest house;
- gazebo;
- water;
- recreation area;
- sports or children's playground;
- well;
- compost pit.
Site planning schemes
A territory of adequate scale must be harmoniously filled. Design will eliminate thoughtless clutter and make the site a full-fledged country estate. Schemes in landscape design will help to correctly position buildings, taking into account the technical characteristics of the space.
Layout of an irregularly shaped site Source www.greenmich.ru
Placement of objects in areas of different shapes
After choosing the scheme and type of zoning, the location of the house, the central entrance and the garage, you can begin to place objects. In principle, plots of 12 acres can accommodate all the necessary residential and non-residential outbuildings, as well as a well, a garage, a bathhouse and a gazebo. The specific placement will depend on the shape of the charger, the direction of the light and the wind potential .
Rectangular
The most preferred plot of 12 acres has a size of 30x40m. This form is very convenient for planning and makes it possible to place long paths connecting all its areas.
A residential building can have a plan area of 120 m2; it should be placed in the northern part, since there is more shade there.
The windows of living rooms should face east and west . In the south, a veranda is being built that will protect the interior from bright sunlight.
One of the best places for garden beds is in the south, so they are not shaded by buildings or garden trees. The position of vegetable beds largely depends on the soil. If it is clayey, then they are located from north to south.
For sandy soil, the optimal direction is from east to west, since in this case the drying of the soil slows down. To make them look more harmonious, they are given a strict rectangular shape.
Important! If the terrain of the site has a slope and most of it is located in a lowland, then the house is located at the highest elevation to prevent flooding. If it is located on a long southern slope, a residential building is built on a hill, and on a northern slope - in the middle part, facing west.
Square
It is recommended to enrich a square plot with asymmetrical design . Initially, many people find this form boring, but nevertheless it makes it possible to use numerous options. To save central space, it is recommended to locate a residential building at one of the edges.
Along the perimeter there are paths, the length of which is laid out with flower beds. Asymmetrical paths and round decorative elements, which can create a much more harmonious space, effectively diversify design solutions. These primarily include gazebos, flower beds of a certain shape, and round lawns.
Triangular
A residential building should occupy no more than 10% of the total area .
Therefore, the house should have a size of 120 m2. It is located on the south side, where the central entrance for transport and the main road are located. Outbuildings are being built along the northern border of the site.
Paths for such storage facilities are arranged parallel to the borders. Most of the central territory is allocated for a recreation area. The terrace from the north should be equipped with wind protection. Gazebos are installed in a recreation area hidden from prying eyes. It can be hidden behind decorative elements or decorative hedges.
Round
For this type, a radial arrangement of zones is used , the house is located in a depth not reaching 3 m from the boundaries, with a northern location for non-residential premises and a southern location for residential premises. The central entrance to the house is also located here.
Fruit trees are located along the fence, also in a circle. The recreation area is divided in the center with a pond. Paths connect all objects in a circle. The beds are located in the western, unshaded part of the plot.
Polygonal
When diagonally zoning, wide paths are used. This will allow you to place the entrance to the house away from the street, and the adjacent area will be private, and you can separate the zones with a screen of bushes.
On such a site, it will be necessary to allocate twice as much land for a recreation area than for household and gardening . It will not be possible to build outbuildings in full; you will have to choose either a bathhouse or a barn in order to ensure minimum fire and sanitary distances.
On the windward side, wind-resistant trees are planted tightly, and in places with high wind loads, such planting is done on all sides to protect the soil.
What to do if terrain leveling is required?
When an area is too low or high relative to the general level, it should be leveled. But this is done with the help of special construction equipment and under the supervision of a professional. If you do not neglect this seemingly trifle, the final result will delight the eye for a long time with its aesthetics and correctness. Plus, this will prevent many possible problems associated with the sliding of the earth and or standing water in the depression. It will be more convenient to move around, play ball on the lawn and control soil moisture.
Also, the problem of height difference can be solved with the help of terraces
Space zoning
The layout of the house can be street, when the house is placed on the street border of the site, central - in the center and recessed, at the end of the building, in relation to the central passage. Experts believe that the most promising is the central location of the house . In this case, symmetrical placement of objects can be used, and the house will be protected from street noise and dust.
They try to remove outbuildings: a summer kitchen, garage, shed, or woodshed away from visitors, for example, place them behind a garden area or decorate them with floral decorative elements or small fences. They must be connected to each other into a single integrated system using paved paths.
Utility premises are located taking into account minimal fire and sanitary gaps:
- yard toilet in relation to the drinking well and the house - 8 m;
- well with drinking water in relation to the compost pit - 8 m;
- bathhouse to the red line - 5 m, to a residential building - 8 m;
- garage, built into the house on the north side or detached at a distance of 3 m to the border;
- barn with animals 15 m from a residential building;
- boiler room or barbecue taking into account the wind so that smoke does not enter the room - 5m.
Most of the space is allocated to the vegetable garden and garden, but when allocating space for this zone, it is important to take into account the wind rose and the location of the cardinal points; the vegetable garden should preferably be located in the southern part of the site, tall trees in the northern side to protect it from cold winds.
This zone should go well with the recreation area, flower beds and artificial ponds. Restrictions on minimum gaps for trees - tall ones should not be located closer than 4 m from the boundaries, and medium ones - 2 m, so as not to obscure the neighboring property.
The recreation area is designed as a central element of the landscaping project . Usually it is located right in front of the house. In the center of it, it is recommended to place a gazebo, which can be either a summer one made of wood or a permanent one made of brick; it can have an internal stove, which will allow you to relax outside during the cold and rainy season.
Note! The playground should be located next to the house and have a good view from the windows of the house. Its content depends on the age of the children and can be combined with a sports ground.
Organization of a recreation area
The recreation area includes a children's playground, the same swimming pool, a grill area and a flat area for setting up a table and seating. There are not many requirements for comfort:
- The playground must be viewed from the parent area.
- Rest is expected in a well-lit place both day and night.
- Protection from the eyes of neighbors and passers-by.
If there is a swimming pool and a sauna, then they should also be located closer to one another and easy access should be provided in the form of a straight path several meters long.
The main element of the recreation area is a gazebo, the design of which depends on what time they plan to use it
It is not at all necessary to place all zones in one place, for example, a place for adults to relax can be separated from an area for children’s games
How and where to place a private house?
There are several options for placing the house: urban - 3 m from the fence running along the street, central and deep in the yard. The last two are most preferable, since they protect the house from street noise.
More specifically, the location of the house and its shape in plan depends on the shape of the site:
- A rectangle, a universal shape, the house can be located according to all three standard schemes and have any shape in plan; the location of the house diagonally in the western corner of the building looks very good.
- Square, most owners use an asymmetrical arrangement of objects near the house; the house can have either a central or diagonal location in the northeast corner of the building.
- Circle, only diagonal placement in the depth of the memory and radial zoning.
- Triangle, diagonal location of the house in the depths of the northern part of the plot, so that the shadow does not fall on the garden.
- Polygon, diagonal central placement of the house, other objects are placed asymmetrically.
Arrangement of other buildings
The garage is located near the central entrance, if conditions on the north side allow, and it is better to build it built into the basement of the house, in which case there will be more free space for a vegetable garden or recreation area.
Important! When placing a garage, you need to take into account the gap to the red line - 5 m, the boundaries of the site - 1 m and the garden at least 3 m, since a running engine does not contribute to the growth of plants.
The bathhouse has restrictions on fire and sanitary gaps - at least 8 m from the house, 5 m from the red line and 1 m from the boundaries of the plot. When planning, the wind rose is taken into account so that smoke from the chimney does not enter the living quarters and recreation area, as well as the presence of utility networks: water, sewerage and electrical networks.
More specifically, the location of these objects depends on the shape of the land plot and its topography:
Rectangular . The bathhouse and the garage are located asymmetrically to the house, the garage is in the northeast adjacent to the house, and the bathhouse is in the southwest, 8 m away from the gazebo located in the center of the recreation area.- Square . When placed diagonally, the bathhouse is located on the western side opposite the house, 1 m from the fence and 8 m from the gazebo, which is located in the center of the allotment in the recreation area, a garage built into the house.
- Circle . The bathhouse is opposite the house, 1 m from the border circumference, in the southern part of the building, at the northern central entrance, the garage is built into the basement.
- Polygon . The bathhouse is opposite the house, at the southern border of the property, between them there is a recreation area, along the common side from the west in the corner there is a garden with a gazebo, the distance between them is no more than 8 m, and on the east side there is a garage and the central entrance.
Features for plants
This zone occupies most of the area from 50 to 60%. Usually it is arranged in a “dead” part of the plant, away from the street, so that dust does not settle on the leaves and exhaust gases do not poison the fruits.
The choice of trees must be taken very responsibly , they bear fruit from 30 to 50 years, and mistakes made during planting can be detected no earlier than 7 years later, after which it will be quite difficult, and sometimes impossible, to correct them.
Very often, site owners who do not want to care for their garden exclude it from zoning. As an alternative, leave small beds for greenery and flower beds.
Garden
The norm for planting trees for a garden is 3 acres:
- 5-6 apple trees;
- 1 pear;
- two cherries, plums and sweet cherries;
- 2 peaches for the southern regions;
- 5 bushes of black and red currants;
- 10 raspberry bushes;
- 3 gooseberry bushes;
- 250 strawberry bushes.
It is useful to place a couple of Christmas trees and thujas on the site. Over the years they will stretch out and create shade. In addition, there will be a pleasant pine aroma around the house all year round.
Helpful information . It is not recommended to plant trees extremely close to buildings, since over time, as the root system develops, it can damage the foundation. Bushes should be planted around the perimeter of the “green” zone or in the center as symbolic boundaries.
Flowerbeds
Flower beds and flower beds are arranged to decorate recreation areas and the central entrance to the house. They are somewhat different from each other. So, a flower bed, as a rule, has the correct shape and a fence in the form of a border, but a flower garden does not have a clear boundary and can be of any shape, even the most bizarre. Sometimes it is placed on lawns among bushes and trees.
To choose a location, you need to take into account not only the aesthetic component, but also the condition of the soil and shading . In order for the flower beds to bloom throughout the warm season of the year, you need to choose the right perennial flowers. Spring low-growing varieties, such as hyacinths and snowdrops, are planted in the foreground, tulips in the middle, summer and autumn flowers in the background.
Garden
For it you need to allocate the sunniest place in the southern area. In order for a garden to produce good harvests, it must meet certain requirements:
- Carrying out agrotechnical activities and applying fertilizers.
- To create air permeability of the soil, for this purpose various types of disintegrants are added, from straw chaff to river sand.
- Organizing good humidity conditions: excess water is removed through drainage or added during irrigation.
- Organization of wind protection of the site.
The total area of the garden is divided into several sections, while the main crops that require a larger planting area are planted in one area, and the greens are placed closer to the paths to make it easier to cut.
Important! It is not allowed to plant vegetables in the dark rows of the garden, where there is high competition for water, and the products may also be contaminated with poisons used for garden trees.
Reservoirs
According to the requirements of SNiP, it is allowed to place artificial reservoirs on the site : for extinguishing fires and accumulation pits for irrigation.
However, the construction of such a facility cannot violate the rights of neighbors and sanitary rules. Therefore, such an object is created according to a project in which the water-filled source and the place of water discharge must be indicated.
When arranging an artificial reservoir on a landfill, you will need to maintain a minimum distance to buildings - 3 m.
Preliminary stage - planning
Before you start arranging your summer cottage, it is worth studying the recommendations of experts regarding the layout. This will allow you to use the area most rationally, avoiding the fact that everything will be located chaotically, inconveniently, and ugly.
The design of a summer cottage is based on the identification of characteristic zones
So, first of all, you need to familiarize yourself with the set of building codes and regulations (SNIP). From there you can glean useful information, for example, about the recommended distances between buildings, fences, and plantings. For example, experts advise placing the garage closer to the gate.
Main types of summer cottage layouts
Pay attention to the shape of the summer cottage, its relief. The location of hills and ravines here can significantly “adjust” the overall design. It is important to take into account the relief when placing the foundation of a house and commercial buildings.
Another important point is the type of soil: it affects what green spaces will take root in the summer cottage. When the soil is initially not sufficiently enriched with organic matter, most likely you will have to additionally fertilize it and import black soil. The side of the world where the site is located, the level of natural light are important, firstly, when choosing plants, and secondly, determining the location of buildings.
Site planning is a creative process, depending on the flight of fancy and your wishes, but you need to follow generally accepted standards to avoid common mistakes
It is imperative to provide for the arrangement of a drainage system, especially if the dacha plot is located in a lowland. It will drain excess water from the home and, as a result, the soil will not subsidence, it will be possible to avoid washing away the foundation of the building, and the entire landscape will remain in its original form.
See alsoPhoto of the garage
Development of a project for a country plot
Dacha construction differs from ordinary home ownership in that it is mainly designed for maintaining a vegetable garden, gardening is carried out to a minimum extent, a house for seasonal residence and outbuildings for housekeeping are built on it.
Features of zoning allotment for a dacha:
- In the north there are outbuildings, a toilet and a summer shower or bathhouse, a summer kitchen and a garage.
- In the south there is a vegetable garden, the central entrance to the house.
- In the east there is a sports zone and a recreation area.
- To the west is a garage.
- Paths must be durable and connect all outbuildings and areas.
- Parking should be located in front of the house from the central entrance.
Photo of designing a summer cottage:
The main factors in determining the final fence price
1 weave is how many meters in length and width.
The cost of the fence is primarily influenced by:
- costs of materials (concrete, brick, rolled metal, pipe, profile, accessories);
- fence dimensions (length and height);
- installation method (presence of a foundation or spot pouring, type of supports, cost of installation services).
It is important to determine in advance whether it will be necessary to pour a foundation for the fence or whether you can only dig in supports and reinforce them with concrete. The owner of a plot of land in a forested area, marked for the first time, will not be able to erect a strong house and a fence until he levels the landscape. All these aspects “come to the surface” during a geodetic survey, which is recommended to precede any construction on the ground
All these aspects “come to the surface” during a geodetic survey, which is recommended to precede any construction on the ground.
It is difficult for an amateur to take into account such a number of nuances. That’s why it’s really worth contacting specialized companies to build a high-quality fence. Professionals will do everything correctly, using sophisticated technology, and will not conduct experiments on your site.
Possible mistakes
The main reason for numerous violations during the development of such a site is spontaneous construction and the absence of a preliminary zoning scheme.
This creates not only an ugly design and causes a lot of inconvenience in the process of life, but also becomes the cause of numerous legal disputes with neighbors and regulatory authorities due to violations of the minimum construction, fire and sanitary gaps between objects, boundaries and red lines.
Most common mistakes:
- Preliminary drawing of objects on the diagram is not performed.
- When zoning, the wind rose, relief and shape of the plot are not taken into account.
- When locating objects, the groundwater level is not taken into account.
- The rectangular land plot is zoned in violation of the principle of the northern placement of the house; the garage and bathhouse are built in violation of the minimum gaps to the boundaries and the red line.
- Square charger - incorrect location of the house with the living rooms exiting to the north, the bathhouse is located close to the house, during operation smoke enters the living rooms of the house.
- Triangular landfill - incorrect placement of the house in a corner, in a low area, sanitary and fire breaks are not maintained, garden trees are incorrectly placed on the south side, the landfill is open to cold winds.
- A round plot is an incorrect placement of objects, it is made in a circle, and not asymmetrically diagonally, the minimum distances to the borders and the red line are not maintained, the recreation area and garden are placed chaotically, and not according to a radial principle.
- Polygonal building - the buildings are built without taking into account the relief, real problems are created when moving between objects, the wooden house is located closer than 15 m to the bathhouse.
Which design style to choose
A style close to summer residents is Art & Crafts. Literally this phrase is translated as “art and craft”, and in meaning it means a handmade garden. There are many exclusive items, bright flower beds, original greenhouses and outbuildings, and homemade decorative elements. A garden made in this style is considered very warm and “homely”.
The formation of the style dates back to the middle of the 19th century. Its author, William Morris, was not a landscape designer. He just wanted to add functionality to the garden. His English estate was filled with old fruit trees, climbing roses and just flower beds.
Main characteristics of the style:
- plot size : 4–15 acres;
- territory : with sunny areas, not swampy;
- basic styles : forest and English;
- materials : natural stone, wood, forged metal;
- paths : winding, paved;
- zoning : with a predominance of rounded lines and shapes;
- colors : blue, lilac, green, orange, raspberry, yellow, red, terracotta, sand, golden, pink, cherry;
- trees : coniferous and fruit;
- bushes : viburnum, buldenezh, holly, lilac, currant, honeysuckle, rose hips;
- perennials : roses, delphinium, hollyhocks, hydrangeas;
- of rock gardens is allowed ;
- flowers : snapdragons, marigolds, phlox, asters, dahlias, violas, tulips and other bulbous flowers;
- vertical gardening : decorative pumpkin, sweet peas, maiden grapes;
- decor : garden sculptures, original fences, garden fireplace;
- finishing : forged metal, wood carving, stonework;
- stylish “things” : wickerwork made of wicker, garden tools with bright paintings, fairy garden figurines, vertical gardening in original pots.
Those who do not like forest motifs can consider a garden in the Art Nouveau style. This is a garden that follows the minimalist principle . There are not many flower beds, but they should look elegant. The connection of the entire territory of such a summer cottage occurs due to the repetition of the same elements, colors and textures in different places.
Important! In Art Nouveau plants, it is not the color that is important, but the shape and texture of the foliage.
Main characteristics of the style:
- plot size : from 10 acres;
- terrain : difficult;
- basic styles : Scandinavian and German;
- materials : dark wood, stone, forged metal;
- paths : with a clear edge, winding;
- trees : large fruit and forest trees;
- shrubs : roses, hydrangeas, elderberry, mock orange, rhodendron, spirea;
- flowers : ageratum, callas, tulips, echinacea, fragrant tobacco, gladioli, narcissus, decorative onions;
- zoning : retaining walls, gabions, a combination of different materials (lawn + paved path);
- water features : fountains, there are no large bodies of water;
- color : red-brown, beige, chocolate brown, gray, silver, black, fuchsia, yellow;
- decor : stained glass windows, bronze and forged metal products, decorative driftwood, pergolas, gazebos, mirrors, elegant small sculptures;
- stylish “things” : wrought iron garden buildings and furniture, ceramic vases, paths with mosaic decoration.
Example with photo design with a house, bathhouse, garage
If such a plot stretches from East to West, the terrain is flat, the groundwater is below 1.5 m, then zoning is recommended to be done with a central location of the house with a slight offset to the northern border of the plot.
The terrace of the house is adjacent to the south-east side. The garage is adjacent to the northern wall of the house, behind the garage there is a parking lot. The northern part of the walls is protected from the wind by fir trees.
The bathhouse is located closer to the corner of the building in the northeast direction. Between the bathhouse and the eastern border of the allotment there is a utility yard with outbuildings.
At the opposite border there is a gazebo and barbecue. The recreation area extends from the bathhouse to the gazebo. The garden and vegetable garden area is located along the southern border of the property.
How many hectares are in 1, 10, 100, 1000, 10000 ares, square meters: table
How many acres in one hectare: table of ratios of area measurements
The following units are used to measure areas: square millimeter (mm2), square centimeter (cm2), square decimeter (dm2), square meter (m2) and square kilometer (km2). For example, a square meter is the area of a square with a side of 1 m, and a square millimeter is the area of a square with a side of 1 mm.
You can also say that there are 100 square meters in one hundred square meters. meters and it would be correct if we say in hectares that one hundredth of a hectare is one hundredth of a hectare.
- A weaving is a unit of measurement for the size of a plot, which is often used in dacha or agriculture. In science, it is customary to use an analogue of weaving - ar. Ar (one hundred square meters) is the area of a square with a side of 10 m.
- Based on the name of this measure, you can already guess that we are talking about hundreds of meters.
- Indeed, one hundred square meters is equal to 100 m2.
- In other words, one hundred square meters will be equal to the area of a square with sides of 10 m.
- Accordingly, ten hundred square meters will have 1000 m2.
- 100 acres contain 10,000 m2, and 1000 acres contain 100,000 m2.
- In other words, to calculate how many square meters are in a given number of acres, you need to multiply the acres by 100.
It would be correct if we count not 10x10 squares as one hundred square meters, but 50x2 rectangles are also equal to one hundred square meters.
Area units
1 hundred square meters = 100 square meters = 0.01 hectares = 0.02471 acres
- 1 cm2 = 100 mm2 = 0.01 dm2
- 1 dm2 = 100 cm2 = 10000 mm2 = 0.01 m2
- 1 m2 = 100dm2 = 10000 cm2
- 1 are (one hundred square meters) = 100 m2
- 1 ha (hectare) = 10000 m2
Conversion table for area units
| Area units | 1 sq. km. | 1 Hectare | 1 Acre | 1 Sotka | 1 sq.m. |
| 1 sq. km. | 1 | 100 | 247.1 | 10.000 | 1.000.000 |
| 1 hectare | 0.01 | 1 | 2.47 | 100 | 10.000 |
| 1 acre | 0.004 | 0.405 | 1 | 40.47 | 4046.9 |
| 1 weave | 0.0001 | 0.01 | 0.025 | 1 | 100 |
| 1 sq.m. | 0.000001 | 0.0001 | 0.00025 | 0.01 | 1 |
The system for measuring land areas adopted in Russia
- 1 weave = 10 meters x 10 meters = 100 sq.m
- 1 hectare = 1 ha = 100 meters x 100 meters = 10,000 sq.m = 100 acres
- 1 square kilometer = 1 sq. km = 1000 meters x 1000 meters = 1 million sq. m = 100 hectares = 10,000 acres
- 1 sq.m = 0.01 acres = 0.0001 hectares = 0.000001 sq.km
- 1 hundred square meters = 0.01 hectares = 0.0001 sq. km
- To calculate how many acres there are in square meters, you need to divide the given number of square meters by 100.
- Thus, in 1 m2 there are 0.01 weave, in 10 m2 - 0.1 weave, and in 100 m2 - 1 weave.
- In order to calculate how many square meters there are in a given number of hectares, you need to multiply the number of hectares by 10,000.
- Thus, in 1 hectare there are 10,000 m2, in 10 hectares - 100,000 m2, in 100 hectares - 1,000,000 m2, and in 1000 hectares - 10,000,000 m2.
Thus, one hectare corresponds to 10,000 m2. It can easily fit a football field (0.714 hectares) or more than 16 summer cottages (each area is 6 acres). Well, Red Square will be twice as large as one hectare, its area is 24,750 m2.
1 square kilometer is 100 times larger than 1 hectare. We determine similarly: 1 hectare - how many acres there are in the composition. One hundred square meters covers an area of 100 square meters. Therefore, in comparison with a hectare, a hundred square meters is 100 times smaller than a hectare.
- 1 hundred square meters = 10 x 10 meters = 100 m2 = 0.01 hectares
- 1 hectare (1 ha) = 100 x 100 meters or 10,000 m2 or 100 acres
- 1 square kilometer (1 km2) = 1000 x 1000 meters or 1 million m2 or 100 hectares or 10,000 acres
- 1 square meter (1 m2) = 0.01 hundred square meters = 0.0001 hectares
| Units | 1 km2 | 1 ha | 1 acre | 1 weave | 1 m2 |
| 1 km2 | 1 | 100 | 247.1 | 10000 | 1000000 |
| 1 ha | 0.01 | 1 | 2.47 | 100 | 10000 |
| 1 acre | 0.004 | 0.405 | 1 | 40.47 | 4046.9 |
| 1 weave | 0.0001 | 0.01 | 0.025 | 1 | 100 |
| 1 m2 | 0.000001 | 0.000001 | 0.00025 | 0.01 | 1 |
- To calculate how many acres correspond to a given number of hectares, you need to multiply the number of hectares by 100.
- So, in 1 hectare there are 100 hectares, in 10 hectares - 1000 hectares, in 100 hectares - 10000 hectares, and in 1000 hectares - 100000 hectares.
We invite you to familiarize yourself with Divorce in court: official reasons for divorce in the statement of claim (2020)
| ha | ar | m2 | cm2 | |
| 1 km2 | 100 ha | 10,000 are | 1,000,000 m2 | 1,000,000,000 cm2 |
| 1 ha | 1 ha | 100 are | 10,000 m2 | 100,000,000 cm2 |
| 1 are | 0.01 ha | 1ar | 100 m2 | 1,000,000 cm2 |
| 1 m2 | 0.0001 ha | 0.01 are | 1 m2 | 10,000 cm2 |
- To calculate how many hectares are contained in a given number of acres, you need to divide the number of acres by 100.
- And to carry out similar calculations with square meters, you need to divide their number by 10,000.
- So, in 1 hundred parts there are 0.01 hectares, in 10 hundred parts - 0.1 hectares, in 100 hundred parts -1 hectares, in 1000 hundred parts - 10 hectares, in 10000 hundred parts - 100 hectares.
- In turn, there are 0.0001 hectares in 1 m2, 0.001 hectares in 10 m2, 0.01 hectares in 100 m2, 0.1 hectares in 1000 m2, and 1 hectare in 10,000 m2.
How many square meters in 1 are of land
If the plot has not a rectangular, but another geometric shape (square, polygon or circle), how to calculate the hundred square meters in this case? The area of the square will be equal to the product of the sides. The area of a circle is calculated by obtaining the square of the radius. If a piece of land has the shape of a polygon, it is divided into triangles, the area of each is calculated, and then the values are added up. First, use a calculator to calculate the value in square meters, and divide the resulting number by 100.
The popular concept of “weaving” took root when Russians began to be massively allocated land for summer cottages. For convenience and simplified calculations, the area of the dacha was determined by the number of plots included in it measuring 10 by 10 meters, which is 1 hundred square meters or ar (100 sq. m). If you don’t know, but want to calculate the area of land in these units, it’s easier to start by calculating the area in meters and relating these meters to ares.
16 Mar 2021 uristlaw 465
Details
Square Meter Conversion
Reference! One hectare contains a square with a side of one hundred meters. If the side size of the plot is 100 m, its area will be one hectare, otherwise 10,000 m2.
To find out the size of a land plot, expressed in hectares, you need to have a little data. To do this, you need to know the values of the length and width of the territory.
Calculation steps:
1.to calculate the area, multiply the width with the length.
2. when receiving a figure of over 10,000 m2, this means that the area value will be over 1 hectare.
3. If you need a more accurate result, expressed in hectares, the value in hectares should be divided by ten thousand.
Attention! There is an online calculator to calculate units of measurement. If there is no Internet, you will have to do the calculations yourself
Here you will need knowledge of how to correctly translate values:
If there is no Internet, you will have to do the calculations yourself. Here you will need knowledge of how to correctly translate values:
-in 1 hectare - 10,000 m2
-in 1 hundred square meters there is 1 ar, or 100 m2
-in 1 hectare there are 100 acres, or 100a
Conversion of acres
The measure of measurement originates from the number 100. One hundred square meters represents 100 m2, or 1 a.
Ares, as a unit of measurement, are not included in the SI. By multiplying the length and width of a square with a side of ten meters, you get an area of land equal to 1 are.
If a plot of land is bought or sold for a summer residence or for building a house, then the land is measured in hundreds. This term is used between people in conversations; it is not used in documents.
Convert hectares to hectares
One hectare contains one hundred acres. How to calculate area in acres. There are two methods.
1. the area in acres should be divided by one hundred to obtain the value in hectares.
2. you should multiply the area in acres by 0.01.
Example: The area of the plot is eight hectares. This means that 8 times 100 equals eight hundred acres. Or you are given a plot of land with an area of 2 thousand acres, you should divide this figure by 100, you get 20. So 20 hectares is the area of this plot.
Square kilometers, their application
One hectare has 10,000 m2. In the Russian Federation, not only these measures are used to measure area. The most common are macaws or hundreds. They are used in specific cases.
In other words, it is a square with a side equal to 1 thousand meters. And one km2 is equal to 1,000,000 square meters. This unit is used if you need to determine the area of a city, region, region, continent, or planet. For example, planet Earth has an area of 510,072 thousand km2.
Attention! 1 square kilometer is equal to one hundred hectares, otherwise one hectare is equal to only 0.01 of km2
