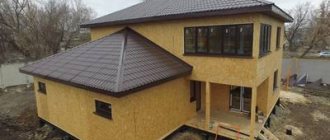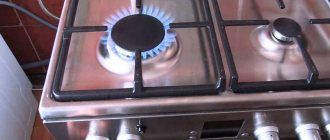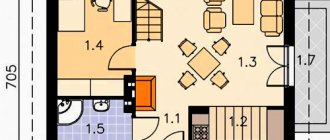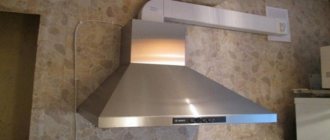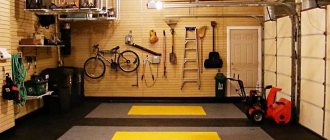Large-panel block 9-, 12-, 14-, 16-storey residential buildings with 1-, 2-, 3-, 4-, 5-room apartments.
- Ceiling height - 2.75 m.
- Walls: External walls - three-layer panels 300 mm thick. (the panels are stacked on top of each other like tiles: this design does not require additional sealing and is attractive in appearance), the internal walls are reinforced concrete panels with a thickness of 140 mm and 180 mm, the ceilings are reinforced concrete with a thickness of 140 mm, and the partitions are 100 mm thick.
- 2 elevators - a passenger elevator with a load capacity of 400 kg and a cargo-passenger elevator with a load capacity of 630 kg.
- The heating is central.
- Natural exhaust ventilation through ventilation blocks in the bathroom and kitchen.
- Hot and cold water from the city network.
- Garbage chute on every floor.
- Technical underground and technical floor for the placement of utilities.
Houses of the PD-4 series have been erected since 1996 and consist of ordinary, corner, T-shaped block sections in various combinations. The project provides apartments with an improved layout, with large areas of rooms and utility rooms. 3-, 4-, 5-room apartments have 2 bathrooms and a storage room. It is possible to install an attic floor in the house. On the first, non-residential floor, 3.3 m high, there are built-in lobbies with the possibility of entry and exit from any facade.
Why do you need to coordinate redevelopment in a PD-4 series house?
- You have a desire to fulfill everything according to the law in order to “sleep peacefully” in the future and be able to carry out any real estate transactions at any time (transaction, purchase and sale, donation);
- You urgently need to sell real estate, but the documents do not correspond to the actual condition of the property, and you lose money when selling;
- You need to get a loan secured by your real estate, but the bank refuses due to the presence of illegal redevelopment;
- You plan to rent out the property, but the actual layout does not correspond to existing documents;
- You want to be sure that there is no threat to the life of people and building structures when carrying out repair work according to the layout that you have outlined;
- You received a fine and an order requiring approval; redevelopment or the need to return the object to its original state;
- You are receiving complaints from neighbors and you want to remove the complaints.
- You want to be calm and not be afraid of fines and inspections on your premises.
PD-4 - layouts, characteristics and description
At the end of the last century, a standard series of panel houses PD-4 was developed. It was a new product, and not a modernization of an existing project. PD-4 houses began to be built in 1995, and their construction has not stopped to this day. The total number of objects built within this series is 110 units. Their active construction took place from 1996 to 2001. In the capital of the country, PD-4 can be found in microdistricts where massive development has taken place. These are Brateevo, Zhulebino, Novokosino, Yuzhnoe Butovo, Mitino, Northern Tushino and Zyuzino. At the moment, no objects of this series are being built in Moscow. As for the region, PD-4 can be seen in Elektrostal, Podolsk, Reutov, Zheleznodorozhny, as well as in Fryazino and Mytishchi. Houses of this series were not built in other regions of the country.
PD-4 includes apartments with isolated rooms. There are also spacious loggias and bay windows. The entrances are equipped with one cargo-passenger and one passenger elevator. Apartments with one room have a shared bathroom. As for apartments with a large number of rooms, there are separate bathrooms. Housing with five, four and three rooms has additional bathrooms. The stairs are smoke-free. Equipped with fireproof balconies and garbage chutes. The loading valve is located on the platform. The apartments have natural ventilation and a stove running on 220 V.
The PD-4 houses stand out from the background of other buildings with balconies in the shape of irregular polygons or trapezoids. At the junctions they are slightly thickened. PD-4 boasts spacious hallways, modern living layouts, external thermal insulation and large kitchens.
Layouts PD-4. As noted above, PD-4 is a completely new project. Due to the high cost of external panels, houses of this series were built in limited quantities. Now DSK-4 is a bankrupt organization.
The external walls of the houses are reinforced concrete panels consisting of three layers. (Polystyrene - concrete, insulation - concrete). This joining was made possible due to the unusual shape of the ribs and additional thickenings. As for the internal inter-apartment walls, they are reinforced concrete. Thickness is 140 and 180 mm. The thickness of interior partitions is limited to 100 mm. The floors are made of concrete slabs 140 mm thick. A number of interior longitudinal walls, all transverse walls, walls in corners and loggias - they all play a load-bearing role.
Sections are T-shaped, rotary, row and end. Each of them has 7 steps. This is the distance between two load-bearing walls. There is no plaster on the external walls, as well as other cladding. The houses are designed in various shades: terracotta, burgundy, blue, beige, yellow, white and others. The lower levels are represented in darker colors.
PD-4 uses flat polymer roofing of the non-roll type. There is a technical floor located above the upper residential level. All walls have high-quality thermal insulation, large rooms, spacious hallways and a modern apartment layout. There are 3 narrow windows in the staircase and elevator units.
Description of the house
| Planning solution | Panel residential block sections with apartments of improved layout with increased areas of rooms and utility rooms. 3, 4 and 5 room apartments have two bathrooms and a storage room |
| Number of storeys | 12, 14, 16 floors with the first non-residential floors |
| Height of living quarters | 2.75 m |
| Technical buildings | Technical underground and attic for placing utilities |
| Elevators | Passenger with a carrying capacity of 400 kg and cargo-passenger 630 kg |
| Constructive solution | External walls are three-layer panels, wall thickness 300 mm. Internal - reinforced concrete panels with a thickness of 140, 180 mm. Partitions 100 mm thick. The floors are reinforced concrete with a thickness of 140 mm. |
| Heating | Central, water |
| Ventilation | Natural exhaust, through ventilation units in the bathroom and kitchen |
| Water supply | Cold and hot water from the city network |
| Other | Garbage chute with loading valves on each floor |
Features of apartment layouts
Isolated rooms of increased area make PD-4 apartments comfortable and in demand in the capital’s real estate market. Each apartment has large loggias and/or bay windows that add useful space to the living space.
The housing layout in this series is distinguished by well-thought-out solutions and meets the requirements of a modern person: in particular, it allows you to create two-level apartments, and multi-room apartments (from 3 to 5 rooms) are equipped with two bathrooms, one of which is a guest one.
Windows in kitchens are usually offset from the center, and the area of these rooms is increased, which allows you to highlight the working and dining areas when organizing the space during renovation. In addition, the wall panel between the living room and the kitchen is not load-bearing, which makes redevelopment possible with an opening in this panel.
Layout of a two-room apartment in the PD-4 building
Before redevelopment
redevelopment 1
redevelopment 2
redevelopment 3
Options for redevelopment of a two-room apartment
COST OF JOINT SEALING SERVICES
In order to find out the exact cost of joint sealing services, you need to contact our specialists. However, we can tell you approximate amounts right now:
* 30 linear meters - 1 room apartment;
* 30..32 linear meters - two-room apartment;
* in Moscow there are no 3-room apartments in this series and are found only in Lobnya
As a rule, the square meters of one-room housing are less than 30 linear meters. meters, regardless of whether we are talking about an end or non-end apartment. The cost of work for the STANDARD option is 10,500 rubles, for Warm seam - 3,000 rubles more. It also matters whether it is necessary to open the seam completely or partially.
13,500 rubles is the minimum order amount for insulation of interpanel joints. The price already includes all possible expenses - materials, services themselves, payment for access to the roof.
Coordination of services with representatives of regulatory organizations, for example, with DEZ, is undertaken by the specialists of our company.
How to order repairs to the interpanel seams of your apartment?
The application is made 1-2 working days before the start of work.
This time will be needed to obtain permission to work from Des or the management company. The work itself on external sealing of panel joints is carried out during the day from 9-00 to 19-00. To make an application: - Call ☎, and the manager will accept your application and answer your questions. For the convenience of customers, a calculator has appeared on the company’s website to calculate seam insulation services. In order to calculate the cost of sealing, you need to select the number of storeys of the house and the type of insulation. Then click on the CALCULATION button, after which the card for filling out the client’s data will open:
⇆ Calculation
What you need to know about sealing seams: / Who should insulate interpanel seams and at whose expense? / How to force the management company to seal interpanel seams? / Reasons for the appearance of mold on the walls of an apartment / The walls in a panel house freeze, what should I do? / Typical mistakes in sealing seams between panels / Instructions, building codes, VSN, regulations for sealing seams
Layout of a four-room apartment in the PD-4 building
Before redevelopment
redevelopment 1
redevelopment 2
redevelopment 3
Redevelopment options for a four-room apartment
Prices for approval of redevelopment in a house of the PD-4 series
| Redevelopment in a house of the PD-4 series | Price for approval | Request for an individual calculation | ||
| Project and technical report | Getting permission | Receipt of the Act, BTI and extract from the Unified State Register | ||
| Redevelopment of an apartment without affecting the load-bearing structures | from 20,000 rub. | from 30,000 rub. | from 60,000 rub. | Get a commercial offer |
| Redevelopment of non-residential premises without affecting load-bearing structures | from 40,000 rub. | from 100,000 rub. | from 100,000 rub. | Get a commercial offer |
| Redevelopment of an apartment with an opening in the load-bearing wall | from 100,000 rub. | from 60,000 rub. | from 60,000 rub. | Get a commercial offer |
| Redevelopment of non-residential premises with an opening in the load-bearing wall | from 120,000 rub. | from 100,000 rub. | from 100,000 rub. | Get a commercial offer |
additional characteristics
The development of the project was based on providing comfortable living conditions in accordance with the modern requirements of residents. Therefore, houses have the following characteristics:
- ceiling height – 2.70 m;
- availability of passenger and freight elevators (630 kg);
- all balconies in the house are glazed;
- separate bathrooms;
- the stairs have access to a shared balcony;
- There is natural exhaust ventilation in the kitchen and bathroom.
Depending on the project, the number of floors of the building varies from 8 to 16 (the first is non-residential). Also on one floor there can be 3 or 4 apartments.
Documents required from the Customer to begin approval:
- Certificate of ownership or extract from the Unified State Register;
- A sketch of what will happen in the room after construction work;
- BTI technical passport;
- Power of attorney to conduct affairs regarding the approval of redevelopment;
- Redevelopment project carried out by an organization with SRO approval;
- A technical report on the possibility of carrying out the proposed construction work, carried out by an organization that has SRO approval.
The entire possibly necessary list of documents with examples can be found here: GO
Advantages of the series
The first advantage of apartments in PD-4 is the spacious kitchens with an area of 11 m2. They can accommodate various furniture. The hallways are distinguished by their large square footage. The exception is one-room apartments. There is a place for a concierge at the entrance. You can find yourself inside the house from several sides. There are underground parking lots in the basement of PD-4 facilities. The disadvantages of such houses are expressed in the high cost of panels and in the limited variety of apartment layouts. A serious drawback of PD-4 is the open interpanel seams. In cold weather, for this reason, heat does not stay well in apartments. Autonomous heating must be turned on at maximum power. In his absence, you have to put up with your situation.
The creator of the PD-4 project is House-Building Plant No. 4 (DSK-4). It is a subsidiary of Glavstroy Corporation. The project of a panel series of houses was created by the Moscow Scientific Research and Design Institute of Typology and Experimental Design (MNIITEP).
Panel houses PD-4 are fundamentally new objects. They are presented in limited quantities due to their high cost.
MNIITEP modified PD-4 in 1998. As a result, the PD-4M modification arose. The changes affected balconies, external walls, facades, bay windows and more. This series of houses was not built.


