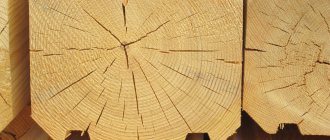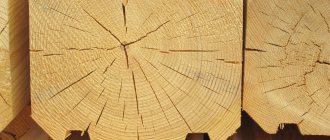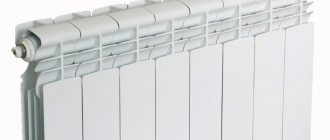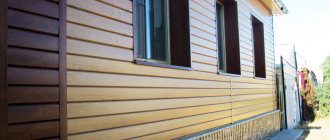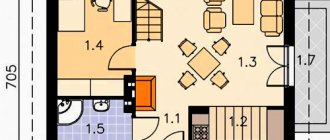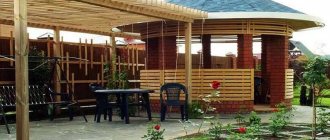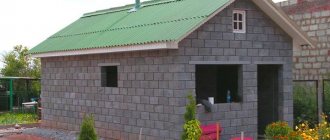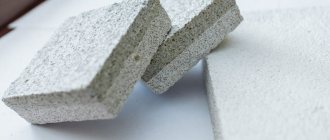The question often arises: what thickness of timber is needed for a house to make it warm and cozy? After all, it is the size and thickness of the lumber that are directly related not only to the financial part of construction, but also to the main characteristics of the house: strength, moisture resistance, thermal conductivity and seasonality of residence.
- Characteristics and types of timber
- Standard lumber sizes
- Choosing the optimal section
- Dependence of thickness on seasonality of residence
Advantages of timber as a building material
A cottage for permanent residence or a small country house must be built from reliable material. Timber is ideally suited for these purposes, as it has clear advantages over brick or concrete. It is a natural living material that is endowed with incredible beauty. Its advantages are:
- Low cost of work . The cost of constructing buildings from timber is considered quite affordable. This is explained by the fact that a powerful foundation is not required, the simplicity of the technology, short turnaround time, and low prices for materials.
- Minimum time to build a house . The timber buildings are assembled over several weeks. Often, during their construction, elements of varying degrees of readiness are used (blanks of the required size), which speeds up the process of building a house.
- Environmental friendliness . Wood is a natural raw material that provides excellent hygiene and environmental friendliness in the home. The material naturally regulates the humidity level in the room and maintains the required temperature. A person is much more comfortable in a wooden house than in panel or brick dwellings, which seem inhospitable and seem to “pressure.”
Being inside a log house is as comfortable as being in a grove at the edge of the forest Source dombrevno.ru
- Interior decoration of the room is not required. The timber looks very beautiful in appearance, so it is enough to cover it with varnish or stain. This effectively emphasizes the natural grain of the wood, especially if valuable wood is used.
- High thermal insulation properties . The material is increasingly used for permanent housing, which can be lived in at any time of the year. A building constructed in compliance with technology has an optimal wall thickness with no cracks or gaps. It perfectly protects owners from frost without adding thermal insulation. In winter, log housing is cozy and warm, and in summer it is cool.
Unfortunately, such a wonderful material, in addition to its undeniable advantages, has some disadvantages. These include:
- Fire hazard . All buildings made of wood are at high risk of fire. Therefore, each timber is necessarily impregnated with fire-resistant compounds - if a construction company has a full production cycle, this is often done at the factory. Timber that is impregnated with fire retardant becomes much more resistant to fire. But this does not mean that you can neglect fire safety rules.
The walls of a timber building must be impregnated with protective compounds Source steklozerk-m.ru
- Gradual destruction of wood under the influence of external factors. Temperature changes, high humidity, microorganisms, and insects destroy the material over time. To prevent biological factors, there are special antiseptics. Thanks to the painting and varnishing of the ends, moisture does not penetrate into the material. It is necessary to carry out such events competently and in a timely manner, then the log house will last up to 100 years.
In general, timber, regardless of type, is a reliable, durable and aesthetic material, ideal for the construction of warm, beautiful residential buildings. And in order to understand which type of this building material is suitable for your construction, you need to find out what the difference is between laminated veneer lumber and profiled timber.
See also: Catalog of timber house projects presented at the Low-Rise Country exhibition.
Choosing the optimal section
It is not advisable to choose the thickness of the timber based only on savings. In the future, heating costs will far exceed the funds saved at the initial stage of construction, although it is also not worth buying the largest beams. It is necessary to find a middle ground in which the size of the timber will be optimally combined with the area of the building, while maintaining all the necessary useful qualities of the house. There is a special formula for calculating the cross-section of a material, developed taking into account all building codes and regulations (SNiP):
S = Kt x R , in which
Kt is the thermal conductivity coefficient of the material. In this case, timber.
R is the coefficient of normalized heat transfer resistance of the building walls.
Depending on the geographical location and type of wood, the coefficients will vary. So, for example: the coefficient of standardized heat transfer resistance of walls for Moscow will be 3.16, for Arkhangelsk - 3.56, and for Rostov - 2.63. The difference between the northern and southern regions is obvious. This data can be taken from specialized literature or Internet resources. The thermal conductivity of wood for different species differs greatly from each other. First of all, this is due to the internal structure of the tree, density, fibrousness, the presence of resinous substances, and so on. The warmest of the trees growing in Russia, with the lowest thermal resistance of 0.095, is cedar. Spruce wood also has a good indicator - 0.11. For pine, linden and birch, the heat transfer resistance coefficient is 0.15. The coldest lumber is timber made from poplar, bud and maple, with a coefficient of 0.17-0.2.
For example: we calculate the dimensions of timber for building a house in the Moscow region from spruce.
Let us substitute the known values of the coefficients into the formula S = Kt x R. S = 0.11 x 3.16. So S = 0.3476. Simply put, the cross-section of the timber must be at least 35 centimeters. Purchasing material of such thickness is problematic and expensive. What to do then? Let's turn to SNiP, namely to the section “comfortable and sanitary conditions”. The section includes the coefficient of difference (Kp) between the temperatures of the environment and inside the building. In Moscow and the region it is 1.26. Now let's improve the formula a little.
S; substitute the values of S; we get S = 0.2189. Consequently, the thickness of the timber for a country house should be 22 cm, that is, for comfortable living, a timber of 220x220 is sufficient. Walls made of material with a cross-section of 200x200 using façade insulation will also withstand cold winters.
Glued laminated timber: production and characteristics
The production process of laminated veneer lumber is quite simple. Unlike many wood-containing materials (fibreboard, fiberboard), a special feature in this case is the absence of filler, since the timber is a homogeneous material and only contains solid wood and a small amount of glue.
Glued laminated timber is not necessarily profiled - manufacturers also offer standard structural articles for their products Source optolov.ru
Manufacturing occurs in the following sequence:
- The log is divided into boards , the thickness of which should not exceed 50 mm. Most often, pine or spruce are used as raw materials.
- The finished lamellas are placed in a drying chamber to remove moisture. During the drying process, the dimensions of the lamellas become smaller. For this reason, raw boards are made with a small allowance. The drying process takes place over approximately 10 days.
- The top layer is removed from the dried workpieces , unevenness and cut points are leveled. Next comes the optimization of the boards, which involves getting rid of rotten knots and cracks.
- After processing, the boards are glued into long lamellas and placed under a press.
- The final part of the work is the dimensions of the timber are brought to nominal.
Next, labeling, warehousing, and packaging are carried out to simplify transportation to the desired points.
Due to the prefabricated structure of the material, it significantly exceeds analogues in size, weight, strength, moisture, and resistance to fungus formation. Products are produced in standard sizes, but manufacturers can produce products up to 20 m long.
The length of laminated veneer lumber is limited to a much lesser extent than that produced from solid wood. Source forgot.ru
The strength of laminated veneer lumber is much higher than that of profiled timber – approximately 2.5 times. Such parameters make it possible to build even a large five-story building. Strength depends on the degree of drying and gluing method. Aging boards in an oven helps reduce weight and destroy harmful organisms that, after processing the material, cannot reproduce and live in it. In addition, moisture from the boards evaporates evenly, so there can be no partially retained moisture in the middle. Therefore, you can start building immediately after purchasing the products.
Standard lumber sizes
For the construction of a log house, the section plays a special role; the length of the beams is less important. If necessary, it is easily increased by various methods. Manufacturers produce products with standard lengths: 2, 4, 6, 8, 12 m. If desired, you can order any length. The thickness of the timber or cross-section is the main indicator when choosing lumber for building housing. There are a variety of sizes available on the construction market. Standard sections are: 100x100, 120x120, 100x150, 150x150, 200x150, 200x200 mm. Depending on the purpose of the future building, building materials of the required thickness are selected.
Some beam sections
Profiled timber: production and features
The quality of the finished timber mainly depends on its profiling - a rather complex process. Two manufacturing methods are used: planing and milling.
When planing is used, the wood is first sawn on a sawmill. Then the dissolution is carried out on the carriage, taking into account the required dimensions. Next, the wood is planed on all sides, resulting in a profiled beam, the photo below will allow you to understand how it should look.
Before profiling, the workpieces are carefully polished Source optolov.ru
What types of wood is this material made from?
The main production of this building material comes from pine or spruce . This material is durable, has a beautiful front part, and is relatively inexpensive.
In addition, laminated veneer lumber can be made from the following types of wood:
- Larch
It has an excellent appearance and good characteristics. Not a common type of material due to its high cost.
- Oak
It is particularly durable and aesthetically pleasing. Due to the high price, laminated oak timber can only be purchased upon order.
- Cedar
This type of wood also has a very high cost. However, the aroma, appearance and microclimate created by cedar in the building are worth these costs.
- Combined type
The outer lamellas of the timber are of greatest importance. In the combined type, they can be made of larch, oak or cedar, while the middle part is used from cheaper pine. This method preserves the qualities of expensive material and reduces cost.
Hardwood is the most expensive option, so it is quite difficult to find on sale.
Thus, if price is a question, it is worth considering pine laminated timber. In another case, a combined type of timber is a good choice.
Which timber is better: glued or profiled
If we compare which timber is better - profiled or glued, then the first material is more economical than the second, but is inferior in the degree of deformation. In addition, laminated veneer lumber is more demanding. If its production was carried out on poor equipment, plus low-quality glue was used, then delamination, cracks, and loss of strength are possible during use.
A visual comparison of materials in the following table:
| Parameter | Glued laminated timber | Profiled timber |
| Raw materials | Solid wood boards glued under pressure | Solid wood |
| Drying | In the cell | In camera or naturally |
| Dimensions | Section max. 275x275 mmLength max. – 18 linear meters | Section max. 200x200 mmLength max. – 6 linear meters |
| Environmental friendliness | Depends on the adhesives. High-quality glue is within normal limits. | Does not contain harmful substances |
| Air exchange | Violated | Natural |
| Humidity | 11-14% | 15-18% |
| Shrinkage | 0,4-1% | up to 8% |
| Strength | High | Low |
| Deformation | Depends on bonding | No more than 1 mm |
| Biological resistance | High | High |
| Fire safety | High | Average |
| Aesthetics | High | There are knots and spots |
| Finishing | Upon completion of construction | After 6-12 months |
| Loss of properties during use | No | Cracks may appear |
| Price | High | 30% less |
| Probability of counterfeit | Low | High |
Storage is the crown of the matter
And so you chose the timber, they brought it to you, but for some reason you can’t start assembling the house kit right now. We need to store the material somewhere. There are three categorical “no’s”.
- First: you can’t store timber in the open air. Although there is an oilcloth canopy, it needs to be provided. The unlaid timber should not be exposed to rain, direct sunlight, or even snow (if you suddenly stocked up on timber for autumn discounts and decided to keep it until spring, although this is more a task for owners of premises of the required caliber).
- Second: do not place the material on the ground. Be sure to build a platform or deck.
- Third (and seemingly not very logical): you cannot store the timber hermetically sealed in factory film. Tear it at the ends, break its tightness and let the stored timber ventilate.
Lyudmila Gubaeva
Real Estate Tatarstan
Partitions between rooms
Partitions between technical and living spaces are mandatory structures in the house. For their manufacture, laminated corrugated timber with a small cross-section is often used: in comparison with building materials for creating load-bearing walls, its thickness is half as much. This is beneficial from an economic point of view, because such elements are not subject to serious loads. Such products weigh little, which reduces the overall load on a pile, column or strip foundation. In addition, the internal space of the rooms is saved.
Interior partitions are easily attached to the walls of the building. Here they use locks with a special dovetail connection. Thanks to this method, the wall structure remains intact and the strength indicators remain original. When creating interior partitions, take care of sealing the roof gaps yourself. Unclosed cracks will reduce the sound insulation of the premises, which will lead to discomfort during further use.
If desired and financially possible, the partitions can be finished in a suitable manner, which increases sound and sound insulation.

