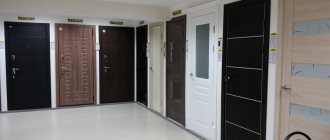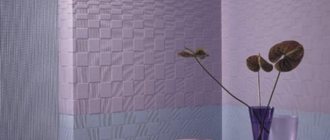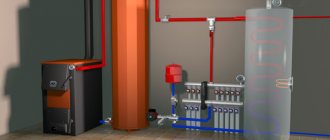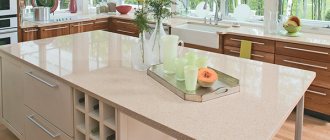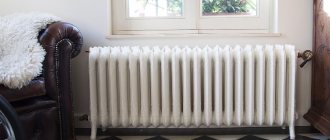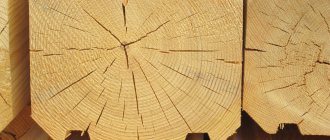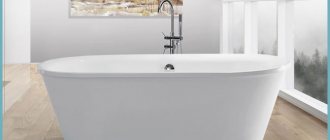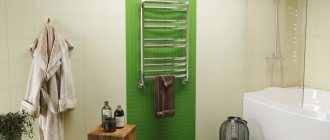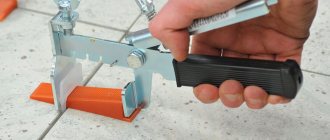Building a house or cottage with a bathhouse from profiled timber is the choice of 40% of buyers. Why this building material is so popular can be understood by re-reading numerous user reviews. For those who have been saving for a house or cottage for years before construction, it is important to plan everything and choose lumber of the appropriate quality at an attractive price.
But it’s difficult to figure out on your own which reviews are true and which ones are written for the sake of advertising in order to sell the product faster. We analyzed reviews about profiled timber, both on forums and on manufacturers’ websites, and for the convenience of readers, we combined the most popular of them in this article.
Construction site use – pros and cons
Profiled timber is produced using high-precision equipment. Therefore, with the correct manufacturing process, the material is obtained with precise shapes. But this only applies to species produced in large production facilities.
Unfortunately, we have quite a few “handicraft” ones. Having purchased material from such a company, the user receives low-quality products and is disappointed. Building a house from timber of this quality causes many problems. This is why there are so many negative reviews online.
Of course, you can purchase a milling machine and cut the tenon and groove at home. But achieving factory accuracy without special skills is difficult. After all, large manufacturers have automated the entire process and were able to achieve accuracy down to mm. Of course, this only applies to large manufacturers.
Before starting from all sorts of reviews, you need to understand that profiled timber comes in two types:
- Natural humidity.
- Chamber drying.
And this is a completely different lumber with separate characteristics. If the quality of your home is important to you, then it is better to opt for chamber drying or build a house from laminated veneer lumber. Reviews for each type are usually combined into one, and this misleads many buyers. Let's try to figure it out:
| Characteristics of profiled timber, what is emphasized when choosing | Feedback on natural moisture material | Feedback on chamber drying material | Expert opinion |
| Humidity | Most negative reviews concern the material with natural moisture. When it dries, it will twist, crack and lose its geometry. | Kiln-drying material undergoes careful screening. Even during drying, those links that have cracked and lost their shape will be selected. Only high-quality goods are delivered to the buyer. | Of course, you can purchase chamber drying, but unfortunately it is very difficult to find a product with the actual required humidity. Typically, timber with a larger cross-section, for example 200x200, is not completely dried; as a result, the natural moisture remains inside. And such a beam will bend and break no less. The second problem is that the structure of the timber is fibrous and it absorbs all moisture from the environment. If you purchase kiln-drying timber that you are going to store under a canopy, and it’s raining outside, then within two days you will receive material with natural moisture. You can avoid this by purchasing winter goods. |
| Quality | Natural moisture can be of good quality if produced in a large facility. | It undergoes careful selection, so in most cases it is of high quality. | The quality of the material is directly related to the choice of the manufacturer. If you purchase from “handicrafts,” then you should not expect good material, even chamber drying. |
| Availability | There is always | To order | A cross-section larger than 200x200 is becoming increasingly difficult to purchase for more than 2 cubes. It must be pre-ordered. |
| Profile | Several variants | Several variants | The simpler the profile, the more convenient it is to work with it. Although it is believed that the "comb" profile is better, this is a misconception. All the same, over time you will have to insulate the walls additionally. |
| Ease of installation | Convenient | Convenient | Construction from profiled lumber is directly related to the qualifications of builders - carpenters. For self-assembly, only ready-made kits are convenient. |
| Price | From 9,000 rub. | From 13,000 rub. | This construction option cannot be called cheap. Especially when it comes to chamber drying. And you shouldn’t believe that additional finishing will not be needed. |
The main thing that should be done before purchasing such material when building a house from profiled timber is to control its quality before delivery to the construction site. And the rest will depend on the skills and abilities of the construction team. The moisture content of the timber greatly affects its quality characteristics.
Both dry and wet timber are made from the same type of wood with a moisture content of 40-50%. When drying, the humidity decreases to 20%. Based on reviews, the main advantages of chamber timber:
- Eco-friendly. But this can be said about any type of lumber, except laminated veneer lumber.
- Minimum shrinkage of up to 3%, almost like building a house from laminated veneer lumber. This is enough to make the wall askew. This means that chamber drying requires considerable subsequent investments and careful processing.
- During chamber drying, timber with increased knotiness is rejected. Indeed, you can purchase the highest quality goods from large manufacturers in dried form.
- Construction of a house from profiled timber is possible in the shortest possible time. It will take the same amount of time to build a house from dry or natural moisture material. Simply, with chamber drying, you can immediately begin finishing and lay a finished roof.
- Less cracking. Yes, if the correct technology is followed, and in Russia this is only 10-20% of the total, there will be fewer cracks.
- Does not require additional finishing or caulking. This is a misconception, but it will be difficult to caulk profiled timber.
- The dried material has increased water resistance and lower thermal conductivity. This is also a misconception. Indeed, such walls will retain heat better. But the timber will not acquire water resistance after chamber processing. To do this, it must be treated with special compounds. And their quality also depends on the price. It is unlikely that manufacturers will prefer an expensive treatment option.
- The dimensions allow this type of timber to be used in buildings of any complexity. Indeed, timber for building houses has sections of 150x150 or 200x200 mm, which makes it most convenient to use. The standard length is 2.4.6 m. But what does this have to do with the moisture content of the lumber?
You can talk a lot about the advantages of this type of timber, but it’s better to watch the video of professionals:
Of course, you can purchase a glued profile. This will give you dry material. We have already discussed reviews of laminated veneer lumber in a previous article.
House made of profiled timber reviews
Your thoughtful approach to making your dreams come true, Irina, commands respect. A responsible customer is half the success! The second half of success occurs already in the process of implementing the plan: at the stages of design and construction of the future facility.
The better you imagine what you need to get as a final result, the more obvious and easier it will be for you to make a choice: the expected internal and external appearance of the house, a suitable architect, a competent designer, a reliable construction company and qualified finishers...
Excellent comments have already been left on your question - collect information and form your OWN OPINION on each topic raised in them. At a minimum, you will be able to avoid the “horror stories” described there and, moreover, gain an understanding of the correct and necessary steps.
There are a lot of subjective things (from the microclimate in the room to the choice of contractor), and there are so many people – so many opinions; but we are talking about your house and your construction site, and accordingly, this is completely your area of responsibility: inhale with your own nose, look with your own eyes and personally communicate “at the show” with the leadership of the construction team (mandatory!! for a wooden house consisting of brothers - Slavs!).
There are also objective things that are found out in practice and come with experience... For example, a “jamb” with the height of the attic walls in the attic is not a jamb at all, but a “harsh reality”, or rather a complete lack of consensus on the heights of the architect and designer ( Everyone has their own “zero”, and it’s not a fact that at least one of them is the one that makes you “dance”...). Therefore, you need to check the documentation! and ask the contractor to point his finger at the critical dimensions directly on the drawing. In addition, in the future you will have to make sure that the foreman is ready to use the chosen technology to make floor slabs at the specified elevations (you may need to make amendments to the drawings in advance for this). This also applies to the height of ceilings, the height of windows from the floor, the level of water-heated floors, etc.
There are nuances... The texture of wood visually strongly “eats up” the space, so a quite decent typical city kitchen of 10 sq.m with a ceiling of 2.65 in a “wooden design” will objectively lead to a feeling of being cramped, like in a technical vestibule... Therefore, you need to plan the premises with a margin of area and height. Many companies offer an exposition of finished houses, and it is very useful to visit real objects in order to feel the space on the spot, evaluate its real size with how it is perceived subjectively...
Lighting in a wooden house requires special calculations and it is advisable to lay it in reserve so as not to end up with a “dim-lit barn” in the living room... If the same city kitchen can be illuminated with a 100-watt light bulb (plus countertop lighting), then in the case of timber walls it is “ about nothing”...
There are myths. For example, about the “exorbitant” cost of houses made of laminated veneer lumber... In fact, the difference between the cost of various initial materials for walls in the final total cost of building a house is usually less than 5-10%. Moreover, a more expensive profiled beam with a large number of teeth and factory computer-cut joints ultimately turns out to be more profitable due to the simplicity and speed of assembly by fewer workers. Not to mention ideal connections and millimeter tolerances...
Buildings made from laminated veneer lumber are also made cheaper by the absence of the need for subsequent wall cladding, both on the outside and on the inside... The walls are simply assembled and then covered in 2-3 layers of finishing impregnation with intermediate sanding.
However, this does not relieve the inevitability of checking all construction estimates! This does not require specific financial literacy, but school arithmetic and basic common sense are quite enough...
There are also illusions that a standard (and much more dangerous - free) project is a savings and a profitable offer for the customer. And here the truism about how much a stingy person pays in pursuit of free cheese couldn’t come at a better time... We must realize that such projects are OPTIMIZED to reduce the cost of construction, simplify transportation and reduce the cost of materials FOR THE CONTRACTOR! And this is done with the aim of increasing the profitability of his business, and not at all for the joy of a satisfied client...
And finally, there are fairy tales... that are passed on from mouth to mouth by those who do not bother to simply delve into the essence of the issue... About the fact that “glued laminated timber does not breathe” - although the principle of polymerization of adhesives was created exactly the opposite... About the fact that “ wood is capricious” - although no more than wool and cotton, which the “storytellers” themselves are in no hurry to exchange for polyester... After all, the whole beauty of solid wood lies in the fact that, like natural fabrics, it is able to even out fluctuations in humidity and temperature, keeping them in the area values that are comfortable for a person. The fact that the thickness of the walls of 20 cm is not enough for winter in the middle zone - although the lion's share of heat loss occurs through an ill-made roof and cracks in the junctions of windows and doors...
Adventures certainly come (and interestingly, regardless of the construction technology and the amount of financing) - when the customer relieves himself of responsibility for the decisions made and removes himself from control over the process (which I had the opportunity to verify in the process of “reanimation” of unfinished objects). But that's a completely different story...
Reviews about profile types
Profile types are also of greater importance during construction. Experts say that the more complex the profile, the better it will retain heat, and additional thermal insulation is not needed. A popular one is the “comb”. When there are more than two tenons and grooves. But, alas, according to user reviews, this material also needs to be insulated over time.
A profile not made by specialists may not have exact shapes, and this nullifies all its quality characteristics.
Of course, there are exceptions, such as large manufacturers. Their entire process is automated, and the tenon and groove have an accuracy of up to mm. But given that delivery to the buyer is not always carried out with all the rules and regulations, and storage at a construction site is usually in the open air, the wood changes its moisture content. This means that the profile is violated.
The new Finnish profile is interesting. It has a complex lock and even with minor violations it will still be sealed. But it also needs interventional insulation.
For construction, it is better to use the simplest profile option with additional insulation. Any construction team can handle this and no additional skills are needed to lay the walls.
User opinions about ready-made houses
It is best to build houses from profiled timber with a cross-section of 200x200. This option is most suitable for the middle zone of our homeland. Interventional insulation will be less noticeable, and the walls may not be finished with a façade for some time. The best option for purchasing is a set of profiled timber. This material does not need to be adjusted and corner joints cut out. And having free time, it’s not difficult to assemble a house yourself. When chamber drying timber, the shrinkage of the house will be small, only 3-5%. Over time, the walls will still need to be caulked, but not along the entire perimeter, but only in places with large cracks.
Log houses with natural humidity
Houses made of lumber with natural moisture exhibit significant shrinkage, which occurs within 1-2 years. This is a long time; according to reviews, the walls can settle by 10 cm. It is not worth finishing the walls of such a house right away. The roof and floor are laid rough, and the building is allowed to settle for at least 1 year.
It is convenient to assemble country houses from such timber, which are visited only in the summer. The house will shrink, but it’s not difficult to wait out the shrinking. The price for such a log house is 2 times lower than for one made from kiln drying.
There is another option to save money by purchasing a log house from a winter forest. The humidity of such material does not exceed 18%, and this corresponds to chamber drying. At the same time, in winter the material costs less, since this is not the season for construction.
Chamber drying log houses
Houses made from chamber-drying profiled timber are assembled in 1-2 months. Their shrinkage is insignificant, so finishing can be done immediately. Glulam logs are especially distinctive. Their shrinkage is only 2-5%. After assembling the log house, you can immediately move into such a house, install a heating system and not be afraid of excess stress in the walls when heating the house.
They build houses from profiled timber of any complexity. And the square section types 200x200 and 150x150 allow you to assemble a log house quickly without additional skills.
Unfortunately, it is difficult to find a truly dried log of this cross-section. Since it is difficult and expensive to dry a section of 200x200. Manufacturers are in a hurry to sell the material faster and do not meet all deadlines. To prevent future problems, use a pocket moisture meter.
We present a video review from one of the developer companies about such houses:
After watching it, it becomes clear that the video was shot for advertising. The disadvantages of the material are deliberately kept silent. Of course, you can find other videos that talk about the mistakes that are made when installing a house made of profiled or laminated timber:
Construction of a house from timber.
Good day, dear forum users. As you know, debt is worth paying. Now my time has come to repay my debts to the forum. I have been dreaming about a house for 5 years now. I have been reading the forum for about 3 years. I realized that each construction technology has its pros and cons. I chose what is closest to me.
My post will be dedicated to the natural construction of my house. I will try to make it understandable for beginners. It must also be said that there is a considerable amount of chance in this. Do not take what I have written as a guide to action, but if my advice and experience is useful to someone, I will be glad.
This post will be updated with photos and edited.
1. Decision and patience. For me, living in my own home is a win-win. I was born and raised in the city and am a typical urban type; I currently live in a two-room Khrushchev house. The decision came gradually, influenced by the high cost of city squares and the opportunity to have a garage under the back and the absence of neighbors below and above. In general, the list is quite long. Only at that moment I had nothing except the decision and the land. I consider this step fundamental. If the decision is made incorrectly and the forces are not calculated, then this can ruin the next 10 years of your life and the life of your family. Don't get involved in something you can't take out later. Before starting active actions, you must have a significant amount, health, support from family and relatives, and naturally the necessary knowledge. Read at least one brochure on house construction. If after this you have questions, then this forum will help you.
2. Little by little. Of course, you can sell the apartment and it’s under construction (many people do this because they can’t stand it), but the eldest is already 14 and in a maximum of 7 years he will need his own corner. I started my actions 3 years ago. That year I brought a car of gravel and a car of sand to the site (not the smartest thing to do, the sand was thoroughly spread out and the gravel was almost stolen). The next year I brought an old garage there. At the same time I bought a tool. Little by little, I gave it to myself as a gift for another, for the New Year, from a bonus. I prefer an expensive and good instrument, I have such a sin. Makita and Bocsh are in favor. I have nothing against cheap tools, and for example, my screwdriver can buy 5 cheap ones, but it has advantages that those 5 do not have. For 2 years, I was basically armed with a tool like Rimbaud. When my wife and I started living, the only tools we had were a screwdriver and pliers in an old dirty chessboard. Now it's a different matter. In principle, this is a controversial point. When construction began, we still had to buy another low-speed drill for dowels, and some tools were not needed at all yet. In a parallel process, they also started the process of obtaining a building permit. Of course, it is not needed up to 3 floors, but in light of the opportunity that appeared then to obtain 250 cubic meters of timber, we decided to arrange it (I expected a yield of 25 cubic meters, but received only 10).
3. Foundation.
There are a wild variety of different construction technologies in the world. From free dugouts and adobe huts to fabulously expensive and multi-story ones. They are mainly built based on the availability of material for a given region. They will not build from wood in the mountains or desert. The choice of construction technology is the second key decision.
It’s worth saying something about me here. I am not a representative of the wealthy part of our society. I hardly consider myself middle class. In principle, paycheck to paycheck is enough, but put aside 100 thousand rubles. It doesn't work out in a year. I said this so that you understand that to build a house you need the technology and volumes that you can pull off. I dreamed of a technical basement floor - a furnace. Such a floor without work will cost up to half a million. The champion in terms of price-efficiency ratio is a strip foundation. Of course he can push the corner, but then he will take revenge. If you divert water from the foundation with a blind area, this phenomenon can be minimized. My brother and I arrived at the site. Anthills, chest-deep grass. My plot is corner and basically flat. The difference over the entire area is half a meter. I didn't want to mow. We ordered a front-end loader (1200 per hour, minimum 2, completed in 40 minutes), removed the fertile layer, received a mountain of earth (5 - 7 KAMAZ trucks) and a planned, flat area. I bought discounted boards for formwork at 1200 per cubic meter. Excellent wood 25, it just sat in the sun for a year and turned black on the outside. I took 5 cubes at once, for subfloors and for sheathing at the same time. They thought of doing the excavation work with a “Dutchman” with a 40 cm bucket, the so-called trencher. There are them in Tomsk, but we never found any available ones. They hired Uzbeks. I have mixed feelings here. On the one hand, they actually pulled out 10 cubic meters of heavy soil for 3000. The upper part of the clay, after a week of rain and sun, sintered and acquired the hardness of a brick. It was painful to watch how the Uzbek stood with all his weight on the shovel, but it only scratched the ground. They chopped it with an axe. On the other hand, they screwed up the geometry, then my brother and I spent a long time correcting it with improvised means. The depth of the trenches is 60 cm. The width of the outer tape is 40, the inner is 30. They laid 10 m of gravel and 10 cm of sand (in principle, 5 per layer is possible). The fittings were taken for 12500 12.5 and knitting 1. From 5ki. My brother imposed the clamps himself. In principle, I suggested ordering a welded frame. It would be a little more expensive. But my brother said that he would do them himself over the weekend. He made them in 4 days. They hammered out the formwork, lowered the frame, bandaged the corners and poured the concrete. I wrote the proposal quickly, but in reality it’s not very soon. And in general, more detail is needed here.
A. The excavated earth is poured inside the perimeter. This is so that the earth can then be heated from the inside to the foundation. This is an insulating measure.
B. Measure 7 times, cut once. Don't be lazy to try on sizes. A mistake will be costly. This is not a dictation at school. All diagonals must match. My diagonal error (7 by 9) is 3 cm. Buy a hydraulic level (if applicable) and measure all points of the formwork. The more precise the better. There should be no gaps. Close the gaps between the formwork and the ground from the inside. You can use roofing felt, we used old linoleum. Liquid concrete percolates very well and presses well. Don't go overboard with the height of the plinth. Before lowering the frame, lubricate the boards with waste or soap solution (a pack of the cheapest washing machine in a bucket of water). This will save you boards and effort when you disassemble the frame.
B. The frame for a reinforced concrete foundation should be in its upper part, but not come into contact with air, and not be pressed against the formwork.
D. The foundation must be poured immediately in one day, ordering the necessary concrete using mixers. Do not try to save on the foundation by purchasing a concrete mixer, cement and gravel. It will cost you more (cement in bags is much more expensive than in wholesale stores), it will be heavier and will undoubtedly be worse. You can save a little by ordering concrete of a grade not m 400 but, for example, m 200. Its strength is enough for you. Prepare in advance a gutter for supplying the solution to different distant corners, trestles for the gutter, a couple of picks (a shovel), and a bayonet one. Keep bayoneting while pouring. Watch the consistency. Strictly calculate the required volume. It's very simple. When pouring, we made a mistake by about 0.25 cubic meters. I had to throw it on the road. In total it took 13.5 cubic meters. In total, with all the work and materials, 47 thousand rubles went into the foundation.
A week later, my brother flew off to work, and I stayed behind to remove the formwork.
4. Layout. It should be said about the choice of layout for those who are still searching. At first, like everyone else, I suffered from gigantism. Thank goodness I didn’t do that. We all come from a very large country with very small apartments. I was born in a 2-room Khrushchev, grew up in a 2-room 75 and now I live in a Khrushchev, just with my family. Probably 80% of readers have a similar story. Somewhere better or worse. This is probably a psychological moment. Having received the opportunity to build a house, people immediately dream of building huge buildings with billiard rooms and offices. Awkward sizes and shapes. Thanks again brother. Of course, this is not an argument for rich people, because... home for them is status and the larger it is, the greater the respect of the boys. It's much the same as with a car. For example, the Lexus 470 is much better and larger than the Niva. However, it is 10 times more expensive when purchasing, several times more expensive when servicing, etc. It's the same with the house. The goal is not just to build a house, but to live in it, heat it, and carry out all the maintenance work. It’s also worth saying about the shape of the house that every extra corner is heat loss and a difficulty in construction. Based on the number of people living in the house and remember that children should not and will not live with their parents after 20. The number of floors of the house is also important. Here's an example. There are 2 houses per 200 m2. One-story and two-story. But at the same time, a one-story building has twice the foundation and roof. When we say more, we mean more expensive. I’m posting my layout of the first option, the last one I have at home.
Regarding the insulation of the foundation, of course it will be, as well as the blind area, but from the outside.
Now let's take a closer look at choosing materials for construction. From the above it is clear that the choice falls on a rigid structure. Possible options: timber, frame, log, cylindrical log, laminated veneer lumber. The frame seemed to me to be the cheapest solution for construction. My brother comes to the rescue again.
A. Frame house. Modern frame construction with effective insulation came to us from the west. It is really profitable there, since chemical industry products (insulation materials, vapor barriers, sound insulation, etc.) are cheap. And the market presents a significant number of standard projects for sandwich panels. Solid wood is also available on the building materials market. Well dried, soaked, perfectly flat and even drilled for dowels. Only very wealthy people can afford such a pleasure. And here we have everything turned upside down. In general, if you follow the technology of building a frame house, you will get a solid, warm, quiet, durable house. BUT. At the same time, due to the cost of finishing materials, siding and everything that costs pennies in the West, it costs a pretty penny in our country. This type of house is not cheaper than a timber house. And if you just assemble the frame, put insulation in there and sew it up with gypsum fiber board and siding, then this will be a third-rate office in the style of the 90s. Well, in general, I work in an office and don’t want to live in an office.
B. Cylindrical log. There is no need to explain this to experienced forum users. So I’ll tell you for beginners. Of course it looks impressive. Does not require interior or exterior finishing. The shape of the entire log is even. Now about the disadvantages. The first drawback is the price. A cylindrical log is 30–40% more expensive than timber. In this case, an increase in diameter leads to a disproportionate increase in price. Again the form. Such a log forms a cold bridge in the thinnest place. Living in such a house will be cold all year round.
And covering such a log with insulation makes no sense. The last thing is the production of such logs. The production process itself consists of removing the required thickness from a simple log on a large machine. This process removes the hardest and most valuable part of the log. This option is good for a bathhouse or a summer house.
B. Glued laminated timber. Also beautiful, does not require processing, technological grooves and ideal geometry. Here again is Western technology in Russian execution. In theory, such a beam should cost less than a simple beam, since it is made from scraps. In our country it is 4-5 times more expensive. According to the technology, the lamellas are assembled on a machine, automatically glued with high-quality glue and sent to the press. All operations are done automatically and in a matter of seconds. In our case, either the lamellas are not dry, or the glue is not of high quality. In general, we can have anything and I wouldn’t overpay for dubious material. There is one more important detail. As I already said, the lamellas are glued together. This means we conclude that such a log either does not “breathe” at all, or this process is difficult.
G. Kruglyak. Building a log house from a thick log is certainly cool. In principle, I see practically no obvious disadvantages in the material itself. The problem here is that over the years we have practically run out of good craftsmen. Gradually, Norwegian or Canadian logging teams appear. But the work is quite expensive. Even when building with such material, you must always keep a crane or other lifting mechanism at the construction site. In general, the hat doesn’t suit Senka.
D. Profiled timber. I almost bought it. At first I regretted it, but then I somehow looked at one house made of profiled timber. The fact is that we make it from forests with natural moisture. Then it dries either laid out in the house or in a stack. At the same time it spins. So in that house there are cracks the size of a finger. What then is the point in its evenness and manufacturability???
Considering the above, it is clear that the choice fell on a simple beam. Of course, this is also not an ideal option. Geometry is walking, there is no dry wood at the sawmills, it takes at least a year to grow, they can bring pine, fir and Christmas tree even if you order only pine. Leads it and turns it when drying. The cracks in the walls are opening up. But we live in the real world. And this option is real.
My choice is my choice. I do not claim that my choice is the only correct one. I simply stated my thoughts and arguments on the forum. It's your job not to believe me. See for yourself, check and choose. Listen to other arguments and opinions. Ask and read.
5. Walls. I have decided on the wall material. Now let's decide on the base. They decided to make the base wooden and with 3 18x18 beams. Basically normal height. Subsequently, such a base will need to be protected.
Technological openings were provided. Occasionally you will need to crawl under the floor and inspect the condition of the structures. The height is quite sufficient.
Most of the forum members, like me, are not professional builders. Therefore, when building, the question arises of who will build the walls, roof and foundation. Newspapers and the Internet are full of construction announcements. At this point, you can roughly calculate the cost of the work based on the cost of materials. Count on a 1 to 1 ratio. Naturally, the contractor promises you a team of experienced supermen who will complete the work with high quality and on time. Here I can give advice based on my own experience.
1. First, ask to be taken to his completed objects, talk to the owners.
2. No prepayment (a normal builder will object, but knowing that the work will be done, he must agree).
3. You are only buying the work, so it is better for you to buy all the materials for construction yourself (exceptions are small items, a box of screws, scrapers for a stapler, etc.).
4. You can terminate the contract with the contractor at any time convenient for you by paying for the work already completed.
5. In the contract, stipulate a significant percentage of the penalty for exceeding construction deadlines. For example, 1% per day.
I am writing all this for a reason, the point is that it is quite difficult to find a decent contractor in Tomsk. For example, I came across here https://stroiteli.tomsk.ru/node/3061.
I have passed this stage. Next there will be a trial, but I don’t think I’ll get the money back. But time, weather and nerves will never be returned.
We will assume that I have given you some guidance on this issue. Nevertheless, I advise you to purchase timber in winter if it is possible to store it. You need to be careful here too. Some sawmills are crooks too.
I passed this stage. My brother and I decided to do it ourselves. We buy timber for 10, so as not to clutter the construction site.
Chamber drying baths
Having built a house from profiled timber, many owners want to build a bathhouse from the same. Profiled baths are easy to assemble and finish. It will not be difficult to decorate the steam room and dressing room with clapboard. And the rest room breathes and allows oxygen to circulate.
To build a bathhouse from profiled timber, it is important to properly design the exhaust system. It is because of an error in the hood that baths accumulate moisture and begin to rot. This is where negative user reviews appear.
Before building a chamber-drying sauna, think about what kind of wood is best to purchase. Larch, aspen and linden profiled materials are well suited for the construction of baths. It is possible to build from pine and spruce, but in the steam room, when heated, the walls will begin to “cry”. You can avoid this by using additional interior finishing made of aspen or linden lining. But it is better to make the canopy and furniture from linden or aspen.
The washing department is a room with high humidity. Larch and aspen profiles work well here. Many companies take these subtleties into account when building a bathhouse and offer mixed options. For example: the dressing room and steam room are made of aspen, and the washing compartment is trimmed with larch. But such options are rare. When building it yourself, you can take this into account.
If the house is assembled from profiled timber, then it is better to assemble the bathhouse from the same material. This way the buildings will look like a single ensemble. But, before you start building from this material, you should carefully read our article and think about whether to believe the reviews on the websites of the manufacturing companies.
