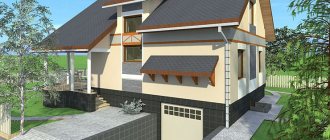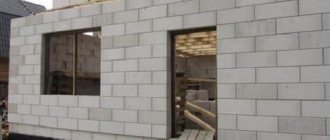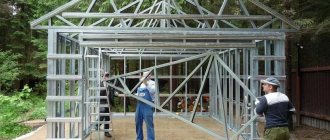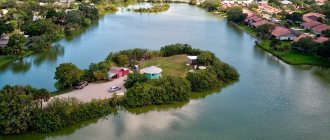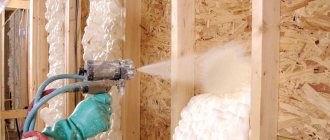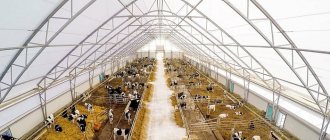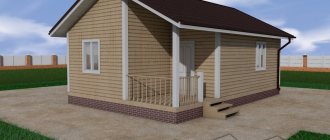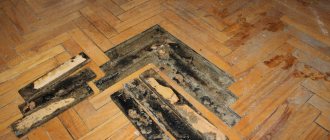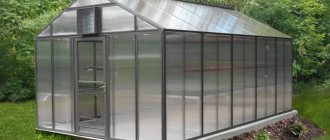We offer you frame house projects for DIY construction from scratch to finishing. Our projects are adapted for independent construction by non-professionals, and to the dimensions of materials from the store!
When purchasing a frame house project from us, you receive not just a set of documents and complex drawings, you receive detailed step-by-step instructions on assembly and construction technology, as well as the installation of utilities (laying and connecting electrical, plumbing and ventilation).
To build according to our designs, you don’t have to be a builder, just be able to hold a hammer in your hands!
All projects
One-story houses Two-story houses and houses with an attic Houses with a garage and a canopy
Frame baths Small architectural forms Duplexes
Basic rules of frame construction
To ensure that the final result of construction does not disappoint, before construction you need to familiarize yourself with simple rules:
- The main criterion when choosing lumber is quality . It is better to give preference to chamber-dried wood than wood with natural moisture, which can crack when drying out. A good option would be to technically dry the timber, which minimizes the amount of moisture in the wood.
- Entrust the work to professionals . Building a house in which you will live is not the most suitable platform for experiments; if something is done wrong, then at best it will lead to uncomfortable living conditions, and at worst - to emergency situations. And this is not even taking into account the fact that construction is not only the construction of walls, but also many narrow-profile types of work: wiring communications (sewage, electricity, heating), roofing work at heights and much more.
A professional team builds a frame house in a short time Source analytspectr.ru
- Every little thing is important . Trying to save money on fastening materials, insulation or wood impregnations can be expensive. Low-quality but cheap insulation can emit harmful substances that are hazardous to health. Unreliable fastening of elements can lead to damage to the integrity of the frame.
The technology of building a frame house is a step-by-step work, which in itself will help save budget funds. Therefore, you should not save on building materials.
Subject of the privacy policy
3.1. This Privacy Policy establishes the obligations of the Site Administration to non-disclose and ensure a regime for protecting the confidentiality of personal data that the User provides at the request of the Site Administration when placing an order, to receive a call back, to receive advice, an express site audit, to calculate the cost, to obtain additional information for purchase Products or Services of the Site, as well as in case of questions about the operation of the site and/or specialists presented on the site.
3.2. Personal data permitted for processing under this Privacy Policy is provided by the User by filling out registration forms on this Site and may include the following information:
3.2.1. Username;
3.2.2. User's contact phone number;
3.2.3. Email address (email);
3.3. The site protects Data that is automatically transmitted during viewing of advertising blocks and when visiting pages on which the system’s statistical script (“pixel”) is installed:
- IP address;
- Information from cookies;
- Information about the browser (or other program that accesses advertising);
- Access time;
- Address of the page on which the advertising unit is located;
- Referrer (address of previous page).
3.3.1. Disabling cookies may result in the inability to access parts of the Site that require authorization.
3.3.2. The site collects statistics about the IP addresses of its visitors. This information is used to identify and resolve technical problems
3.4. Any other personal information not specified above (browsers and operating systems used, etc.) is subject to secure storage and non-distribution and is collected to personalize the recording of visits, study the behavior of visitors on the site and record their actions.
Choosing a location on the site
Two groups of factors that influence the location of the future home are recommendatory and obligatory.
The latter include:
- Fire regulations . They regulate the rules for the location of buildings depending on the fire hazard. For example, the distance between buildings made of non-combustible materials is at least 6 meters, for wood and other combustible materials - 12 m.
- Sanitary standards . They regulate the distance from the house to outbuildings, power lines, trees and other things.
To correctly select the location of the house, it is necessary to take into account many factors. Source goroddomov.ru
Compliance with advisory rules remains at the discretion of the owners:
- Orientation to the sides of the horizon . Windows facing south or east will allow for maximum natural light.
- Accounting for prevailing winds . There is no need to install additional windows and doors on the leeward side.
- Distance to the roadway . The greater the distance to the road, the quieter it will be in the house, but it will increase the access road.
- Exterior view from the window . It is preferable to have windows overlooking the garden rather than those overlooking the estate's courtyard and outbuildings.
To comply with all standards and select the most suitable location, you must contact the design organization.
Definition of terms
1.1. The following terms are used in this Privacy Policy:
1.1.1. “Site Administration (hereinafter referred to as the Site Administration)” - authorized employees to manage the site, acting on behalf of the owners of the Site, who organize and (or) process personal data, and also determine the purposes of processing personal data, the composition of personal data to be processed, actions (operations) performed with personal data.
1.1.2. “Personal data” - any information relating to a directly or indirectly identified or identifiable individual (subject of personal data).
1.1.3. “Processing of personal data” - any action (operation) or set of actions (operations) performed using automation tools or without the use of such means with personal data, including collection, recording, systematization, accumulation, storage, clarification (updating, changing), extraction, use, transfer (distribution, provision, access), depersonalization, blocking, deletion, destruction of personal data.
1.1.4. “Confidentiality of personal data” is a mandatory requirement for the Operator or other person who has access to personal data to not allow their distribution without the consent of the subject of personal data or the presence of another legal basis.
1.1.5. “Site User (hereinafter referred to as User)” is a person who has access to the Site via the Internet and uses the Online Store Site.
1.1.6. “Cookies” are a small piece of data sent by a web server and stored on the user’s computer, which a web client or web browser sends to the web server each time in an HTTP request when an attempt is made to open a page on the relevant Site.
1.1.7. “IP address” is a unique network address of a node in a computer network built using the IP protocol.
The foundation for a house is the basis
A strong foundation is the key to a strong and durable home. For frame buildings, a foundation of one of the following types is usually built:
- shallow belt;
- pile-screw.
In the first case, excavation work will first be carried out so that there is somewhere to pour the foundation, then formwork is made and a reinforcing frame is laid out in it.
The second stage is pouring concrete. It is technologically correct to do this in one step, but sometimes layer-by-layer filling is allowed. As the formwork hardens, it is removed - the foundation should gain strength within 30 days. After this, waterproofing work is carried out, and the assembly of the lower trim begins.
Scheme of a strip foundation for a frame house Source goroddomov.ru
The pile foundation, in turn, is considered one of the most inexpensive and quickly erected.
The pile is a thick metal pipe, the end of which is equipped with a screw blade. They are twisted into the ground using special equipment. There are some types of driven piles, but they are rarely used.
Screw pile Source goroddomov.ru
Obligations of the parties
6.1. The user is obliged:
6.1.1. Provide information about personal data necessary to use the Site.
6.1.2. Update, supplement the provided information about personal data if this information changes.
6.2. The site administration is obliged to:
6.2.1. Use the information received solely for the purposes specified in clause 4 of this Privacy Policy.
6.2.2. Ensure that confidential information is kept secret, not disclosed without the prior written permission of the User, and also not sell, exchange, publish, or disclose in other possible ways the transferred personal data of the User.
6.2.3. Take precautions to protect the confidentiality of the User's personal data in accordance with the procedure usually used to protect this type of information in existing business transactions.
6.2.4. Block personal data relating to the relevant User from the moment of application or request from the User, or his legal representative or the authorized body for the protection of the rights of personal data subjects for the period of verification, in the event of detection of unreliable personal data or unlawful actions.
Bottom rail and floor
To protect the piping from moisture from below, roofing material or waterproofing is laid on the foundation. You can use bitumen mastic, but it will be more expensive than roll material. Sometimes materials are combined: once the foundation is covered with mastic, and waterproofing is laid on top.
The assembly of a frame house begins with strapping. For it, boards with a section of 15x5 cm or timber 15x15 cm are used. The boards are laid around the perimeter and aligned along the outer edge of the foundation. Holes for the studs are drilled in the required places. The second layer of boards is laid in such a way as to cover the bottom joints of the boards. This gives the structure additional strength. Installation of timber is easier and faster, but its price is higher than that of boards. In addition, the overall load-bearing capacity of a double board will be higher than that of a single beam.
This is what fixed logs look like Source goroddomov.ru
A 20x5 cm board is installed on the edge on the harness. It is also aligned along the outer edge of the foundation and secured with self-tapping screws. The logs are mounted from boards of the same section. Fastened with self-tapping screws or special corners. Installation step – 30–60 cm.
Important! The longer the beam span, the smaller the step. This will ensure uniform distribution of the load on the floor, minimize the deflection of the joists and eliminate the “trampoline” effect.
See also: Catalog of frame house projects presented at the Low-Rise Country exhibition.
The next stage is insulation. It is important to choose high-quality insulation here.
Joints with joists must be sealed with sealing materials Source 9dach.ru
Important! It is not advisable to use polystyrene foam. It is a flammable material and therefore poses an increased danger to wooden structures. Most often, stone wool slabs are used for floor insulation.
To install the subfloor, a 10x2.5 cm edged board is used. Plywood 0.5–0.6 cm thick is laid on top of it. Sheets of plywood can be laid immediately without a flooring of boards. In this case, the thickness of the sheets should be at least 1.5 cm. This option is faster, but in some cases more expensive. Like brickwork, plywood is laid in staggered patterns. A gap of a few centimeters between the sheets compensates for expansion when air humidity increases.
Stages of frame construction
Wooden structures are subject to biological destruction and are not resistant to fire. To solve this problem, flame retardants and bioprotective compounds . It is most convenient to use a complex product that protects against fire, woodworms and rot. Treatment with impregnations is necessary at every stage of construction of a frame house.
Foundation structure
A frame house weighs much less than a timber or brick house, so a lightweight foundation is sufficient for it.
The most popular option is tape . To equip it, they dig a trench along the markings of the future house, install wooden formwork in it, fill it with concrete mortar, and compact the mixture. For compaction, hand tools or special vibrators are used.
| Foundation type | Shallow | Deeply buried |
| Trench depth | 400-600 mm | Below freezing depth |
| Height above ground level | 200-400 mm | 300-400 mm |
| pros | Budget, proven technology | Reliability, windproof base |
| Minuses | It is necessary to take into account the characteristics of the soil; there are restrictions on the height of the building | Difficult to do with your own hands, not recommended for sloped areas, requires access to a mixer with concrete |
In second place is the pile foundation - bored or screw . In the first case, the piles are driven into pre-drilled holes, in the second they are screwed in manually or using special equipment. A grillage in the form of a tape 200-400 mm thick and 200-300 mm high . It binds the piles into a single whole, increasing the strength of the structure. When arranging a pile foundation, it is important to take into account the characteristics of the soil and strictly follow the technology. Otherwise, the soil will swell and loosen the piles.
Useful: One-story frame houses
A slab foundation is an excellent option for those who decide to build a frame house with their own hands. A slab poured from concrete compensates for seasonal expansion of the soil. The recommended height is 250-500 mm. The most practical is an insulated Swedish plate (USP), consisting of several layers:
- compacted sand bedding;
- rigid foam 200 mm thick;
- reinforced concrete mixture;
- heated floor pipes;
- leveling screed.
USHP combines the foundation, monolithic floor and heating system. But such a foundation requires large financial investments.
One of the most affordable foundations is columnar . It consists of small posts installed on the ground or buried in it. A columnar foundation is easy to make with your own hands, but due to its low reliability, it is only suitable for domestic buildings.
Subfloor installation
There are two types of wooden subfloor:
- the supporting structure is used in combination with a strip or pile foundation ;
- the lattice structure is used in tandem with a slab or concrete screed.
In the first case, the horizontal level is maintained at the stage of arranging the base or grillage, in the second - at the stage of pouring the base.
The technology for laying the subfloor is reminiscent of the wall construction scheme . First, a load-bearing base is installed - joists and cross members. If necessary, the logs are overlapped. To strengthen the structure, additional spacers are used. At the same stage, engineering structures are laid: water supply, gas pipelines and sewerage.
Construction of the frame
The frames of prefabricated houses can be metal or wood. If you do not have construction experience, it is better to order a ready-to-install factory kit. Otherwise, it is necessary to strictly follow the assembly technology . There are two options:
- assemble all elements at the installation site;
- gradually assemble the walls on a horizontal surface and install them in place.
The second method is more convenient and productive - especially for metal frames. To assemble the latter, a welding machine is used.
The construction of the frame takes place in several stages:
- Bottom harness. The size of its cross section depends on the type of foundation . The harness is placed above the ground level, thoroughly treated with antiseptics and waterproofed.
- Frame each wall. The pitch of the racks is 60 cm with plank cladding and 62.5 cm with panel cladding . The latter exactly corresponds to the standard dimensions of the OSB board. At the installation stage, temporary braces are often installed. The maximum load falls on the corners, so the most durable materials are used for their production.
- Top harness. The choice of material depends on the load that the structural element will bear. With high strength, the metal requires a lot of drilling and is expensive. It is more convenient to use wooden beams, single or double boards . Their thickness depends on the area of the house.
- Floor beams. When building a frame house, reinforced concrete floors are not used - they weigh too much. Boards measuring 50*200 mm or paired boards measuring 50*150 mm are best suited for this purpose . The pitch varies from 40 to 60 cm. Internal partitions. They can be plank (one- or two-layer), frame-sheathing with or without insulation. Dry lumber, plywood, chipboard, plasterboard, and OSB are suitable for the construction of partitions.
Useful: ZIPS: sound insulation for frame cladding
To connect wooden elements, several technologies are used: a joint at an angle of 90°, a joint with cutting at 45°, a half-wood joint, tongue-and-groove joints .
Roof arrangement
Erection of the roof is one of the most important stages in the construction of a frame house. You should determine in advance its type, type of rafter system, and cladding material. with a slope of no less than 28 and no more than 50 degrees is well suited for a frame structure .
For the rafter system you will need boards with a cross section of 50*150 or 50*200 mm - the dimensions depend on the design load and the insulation used. The standard pitch is 60 cm. Two boards are connected on the ground, the finished structure is lifted onto the roof and mounted on the top frame with an overhang of 35-70 cm. To ensure that the roof is level, the rafters are installed first on the gables, and then in the middle. The final stage is the installation of thinned or continuous sheathing, on top of which the roofing material is attached.
Insulation and frame covering
The finished frame is treated with antiseptics, dried well and sheathed with OSB boards. The resulting cells are filled with insulation - mineral wool or polystyrene foam . The thickness of the layer depends on the purpose of the house - for permanent residence, at least 15-20 cm is required. The wall cake looks like this:
- wind-waterproofing;
- external cladding made of OSB boards;
- insulation;
- vapor barrier;
- internal cladding made of gypsum plasterboard or OSB+gypsum plasterboard.
For exterior decoration, siding, wooden or fiber cement panels, plaster, and decorative brick are used.
Interior decoration
This is the final stage of building a frame house. Light walls do not shrink, so you can immediately begin finishing. It takes place in several stages:
- Final arrangement of the floor. First, a wooden base is mounted from boards with a cross-section of 50-150 mm - their ends are laid on support beams or on the foundation. The lower part of the logs is covered with waterproofing, followed by insulation, vapor barrier, boards or OSB. Flooring - linoleum, laminate or parquet.
- Ceiling lining. The sheathing is attached to the support beams, and vapor barrier and insulation . The layers are covered with plasterboard or other board material.
If you follow construction technology, a frame house will serve you for many years. The main thing is to choose the right project that meets the climatic conditions of the region and regulatory requirements.
A strong frame is the key to a strong house
There are two possible schemes for building a frame house:
- construction of a wall on the floor and its subsequent installation in a vertical position;
- assembly of all elements immediately on site.
The first method is usually used in factories for the production of modules of frame-panel houses. In some cases, assembly on the floor is easier than on site, but the resulting structure will have considerable weight, so several people will be needed to lift and install it.
Installation of an already assembled wall Source serbet.edg.access.ly
Designing the walls of the upper floor
The rule for placing frame wall posts on the same vertical axis should be observed when designing the walls of the second floor. Notice the vertical red lines - they show how this rule works. It is almost impossible to observe this principle for all racks, since, for example, internal walls have a pitch of 400 or 600 mm. To do this, a double strap is installed along the upper belt of the racks, which creates a belt for supporting the racks or joists. In Scandinavian countries, the technique of cutting into the crossbar racks is often used; this creates additional support for the racks of the upper floor. As with floors, the easiest way is to copy the walls of the first floor to the second level and then make changes. Each wall can be combined into a group for the convenience of preparing working drawings in the future. The presence of ready-made elements such as window openings allows you to copy them to the second floor level. For the appearance of a frame house, the presence of uniform elements reduces the feeling of chaos during design and will make the construction process easier for you in the future;
Overlap
Ceiling beams are attached to the top frame using the cutting method or to metal corners. The notch should not exceed 50% of the thickness of the top trim beam. The cross-section and pitch of the beams depends on the purpose of the second floor.
- If the presence of an attic or a full-fledged residential floor is assumed, then the construction of the floor is similar to the floor of the first floor.
- If there is only an attic above, then the beams are taken with a smaller cross-section.
For ease of work, a subfloor made of 10x2.5 cm boards is laid on the floor. This will make moving easier and make work safer.
If the house assumes a one-story structure, then the upper beams are mounted with a 30-centimeter extension beyond the walls of the frame. This is done to secure the rafters.
Fastening beams Source goroddomov.ru
House using 3D frame technology with the parameters of a “passive house”
The parameters of a “passive house” are achieved due to the lowest thermal conductivity of the external circuit. The walls of the building consist of three cellular frames offset relative to each other, filled in layers with basalt insulation. The intermediate layer of insulation insulates the wooden elements of the external and internal frames, eliminating direct freezing of the house structures. 3D frame technology completely eliminates heat loss and makes our houses the most energy efficient today.
Installation of the rafter system
An important stage in the construction of a frame house, as with any other technology, is the selection of the type and installation of the roof. Frame construction is positioned as quick construction. Therefore, most often they choose a conventional gable design. If all construction standards are observed, the roof of a frame house can be constructed of any configuration and complexity, but this will require more time.
For good snow removal, the roof slope should be more than 28 degrees, but should not exceed 50 degrees - the wind load on such a roof increases several times.
Roof counter-lattice on the house frame Source goroddomov.ru
To construct the rafters, boards 20x5 cm 6 m long are taken. The first pair of rafters is assembled from two boards and installed on the edge of the frame. The same pair is installed on the opposite side. Cords are stretched between two pairs of rafters on both sides to control the plane of the roof. The rest of the rafters are set along them. The step between them varies from 60 to 80 cm depending on the choice of insulation. For strengthening, wooden crossbars with a cross-section of 20x5 cm are used. They fasten a pair of rafters like the letter “A”.
Purposes for collecting user personal information
4.1. The Site Administration may use the User’s personal data for the following purposes:
4.1.1. Providing the User with access to personalized resources of the Site.
4.1.2. Establishing feedback with the User, including sending notifications, requests regarding the use of the Site, provision of services, processing requests and applications from the User.
4.1.3 Confirmation of the accuracy and completeness of the personal data provided by the User.
4.1.4 Providing the User with effective customer and technical support if problems arise related to the use of the Site.
4.1.5 Providing the User, with his consent, with product updates, special offers, pricing information, newsletters and other information on behalf of the Site or on behalf of the Site’s partners.
4.1.6 Carrying out advertising activities with the consent of the User.
Photos of frame houses
Frame house with a balcony Source vash-remontik.ru
Frame house with classic German exterior decoration Source lesstroy.net
Original frame house with a small roof slope Source all-companies.ru
Responsibility of the parties
7.1. The Site Administration, which has not fulfilled its obligations, is responsible for losses incurred by the User in connection with the unlawful use of personal data, in accordance with the legislation of the Russian Federation.
7.2. In the event of loss or disclosure of Confidential Information, the Site Administration is not responsible if this confidential information:
7.2.1. Became public domain until it was lost or disclosed.
7.2.2. Was received from a third party prior to its receipt by the Site Administration.
7.2.3. Was disclosed with the consent of the User.
Additional terms
9.1. The Site Administration has the right to make changes to this Privacy Policy without the User’s consent.
9.2. The new Privacy Policy comes into force from the moment it is posted on this Site, unless otherwise provided by the new edition of the Privacy Policy.
9.3. All suggestions or questions regarding this Privacy Policy should be sent to the email address [email protected] dachny-ray.rf
9.4. The current Privacy Policy is posted on the page at: https://dacha-ray.rf
