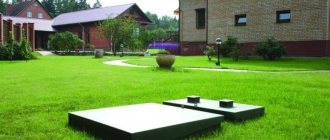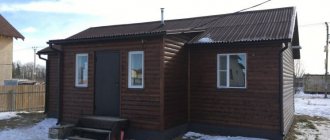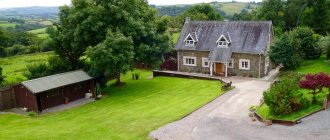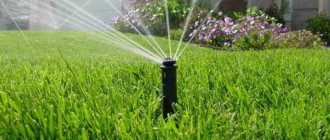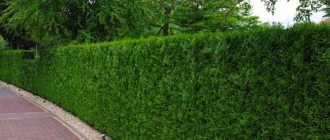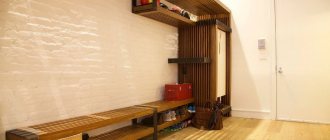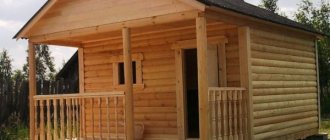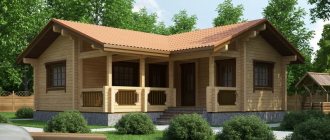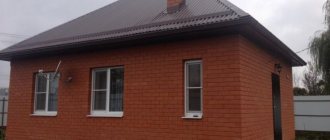The cost of land on slopes is much lower than the cost of plots with a flat surface. This is explained by the complexity of their development: it is necessary to create terraces, retaining walls, level areas for gardens and house construction, and also create a drainage system. That is, the money saved will have to be invested in improving the territory. But there is a strong argument in favor of a site with uneven terrain - it can create a unique landscape, which is almost impossible to create on a flat area. In addition, there are several more pros for the house on the slope.
Advantages of a site with a slope
The main advantage is the ability to create an amazing three-dimensional space with your own hands, a landscape perspective, after which flat areas with potatoes and carrots will seem like a boring sight.
Such areas are now increasingly being created by Japanese creators (due to lack of space), and traditionally flat golf courses are trying to be located on a slight elevation in order to give the area a unique landscape.
Photos of the site on the slope will help you appreciate the beauty of such a territory.
Arrangement of a recreation area
Different people's ideas about relaxation may vary. For some it’s activities on the sports ground, for others it’s relaxation by the pool, and for others it’s a barbecue with friends. But for all this you need to allocate a place and arrange it in a suitable way.
Principles for planning a vacation spot
When choosing a place to spend your leisure time, it is recommended to adhere to three rules. The rest area should be:
- Hidden from prying eyes;
- Be close to home;
- Protected from wind and, if possible, from rain.
There is a patio area in the spacious courtyard. This is not far from the entrance to the house, so in the summer season you can start every morning with coffee in the fresh air and end the day here with a cup of tea. If the yard area does not allow or is already occupied by parking, a garage, or a children's playground, then a resting place is arranged on the open terrace. It’s no less romantic than a patio, and all the tea and coffee supplies are at hand.
For relaxation with a small group, you can make a gazebo in the garden. A barbecue is installed in the gazebo itself or not far from it or a place is allocated for a barbecue. The surrounding background is designed accordingly.
Water
A pond, stream, waterfall, cascade and other hydraulic structures are created as independent decorative objects or as part of a composition with an alpine slide.
What exactly to choose for improving your summer cottage depends on its area. So, even a not very long stream will take up a lot of space and for this reason is not suitable for arranging a small area (the exception is a layout without a garden).
The pond is placed in a visible, open place, away from trees whose foliage can clog the water. Integrated into a recreation area, a pond or stream will perfectly complement the landscape and make leisure time more enjoyable.
Advice. If for technical reasons it is not possible to create a reservoir, you can make a dry stream. Unlike a water stream, it has its own advantages: it does not attract insects, and is safe for children.
Auxiliary architectural structures
Small architectural structures will help to dilute the landscape and make it more rich. Sometimes they have a purely aesthetic purpose, but they can also have a practical purpose. These are various types of gazebos, pergolas, bridges, well log houses, etc. Such elements are surrounded by flower beds and ornamental vegetation. They need to be installed in appropriate places: in the recreation area, in the garden, in the yard.
It is not customary to decorate a vegetable garden with artistic elements, but you can do something in it too. For example, it is permissible to build a small bench and a pergola in the form of an arch, in the shade of which it is pleasant to rest.
If vegetable beds are interspersed with flower beds, they are designed as part of the landscape landscape and complemented with various decorative elements: wattle fence, mill, garden figures, flowerpots with herbs.
Difficulties of a site with a slope
The design of a site on a slope requires an initial thorough study of the soil, flora, and climatic features.
A disturbed layer of turf that has been damaged by a paved path or a broken flower bed can lead to the destruction of the rest of the soil structure.
The presence of a large amount of sand under the fertile layer can cause the entire rock to crumble.
To reduce such negative changes, it would be useful to strengthen the soil in the sloping area.
Installation instructions
First, they dig a staircase in the ground.
A concrete staircase on a slope is the easiest way to create a garden. It is reliable, strong, durable. The only negative is that it takes at least 4 weeks for the concrete to harden, so the structure will not be ready soon.
- The contours of the future staircase are marked on the slope using sand or pegs and ropes.
- Remove the top fertile layer of soil. Form a slope under the stairs, taking into account that the steps should have a slight slope outward to drain rainwater.
- Formwork is assembled from boards, following the contours of all treads. You can use old wood, but it is important that the upper edges of the planks are smooth, since they will be used to level the surface of the concrete steps.
- The formwork is installed according to the marks and settled. Check the verticality and horizontality of the structure with a building level.
- Compact the earth at the base of each tread. If the soil is hard, you can do without drainage. If it is loose, a cushion of crushed stone, gravel or broken brick is laid at the bottom of the trench in a layer of 10 cm.
- Wet the formwork with water and fill it with concrete. The mixture is shoveled several times to prevent the appearance of voids. Then the surface of the future step is leveled with a lath.
- The formwork is removed at least after 24 hours, but it is recommended to do this later.
Final setting occurs after 4 weeks. After this, you can begin finishing the stairs.
Slope strengthening methods
How to strengthen the slope on the site? This question will be the very first on the list of problems that arise. And it must be solved from the very beginning, so that it is not excruciatingly painful to watch the planted plants slide down.
Depending on the level of slope and the future style of the site, this process may or may not cost much money and effort.
Landscape Design Tips
To complete all the work on arranging the design of a yard on a hill, you can take as a rule a few simple but very useful tips from designers:
- If there is even a slight hill on the territory, then in any case it is impossible to do without a ladder.
- All elements should be easy to move, but their harmony with other objects on the site is also important.
- They try to design any paths in the form of a serpentine, so they create a visual expansion of the nearby space.
- For all areas it is recommended to use only natural materials, including stone, paving stones, wood and other popular species.
House on an elevated slope Source landshaftnyi-dizayn.mydiz.biz Slope like an amphitheater Source www.landshaftny-dizain.ru House on a slope Source www.magazindomov.ru
Garden crops and a vegetable garden should not be present nearby on a slope. The minimum distance between such crops should be at least 3-4 meters.
Large wooden house Source severny.by
Territory with a swimming pool Source buildercamp.ru
The easiest way
This method does not require additional influences. Plants that have a strong root system are placed on the slope of a hill or near broken edges.
Such green spaces include healthy black currants or ornamental bushes of juniper, acacia, and Chinese lilac.
The purpose of drainage and features of its implementation
The drainage system in the yard is a structure in which there is practically no soil. Several layers of soil are dug into the pit, after which it is filled with sand and large stones. This allows all the moisture to seep deep into the drainage, from where it goes into the groundwater. Arranging such a structure will help avoid several problems:
- The appearance of excess moisture, which often accumulates near the foundation, causing its destruction.
- Mold formation in the basement.
- The formation of excess moisture in the soil, and this will prevent the development of rot in the root system of plants.
- After heavy rains, the yard will always be clean and dry. The drainage will absorb the entire mass from precipitation.
Support for a slope made of stones Source gerberpark.ru
Dense lawn on a slope Source artofwar.spb.ru
Green spaces Source dizainvfoto.ru
Please note that all work on the technical arrangement of the territory is carried out even before the start of construction and organization of the landscape.
Outdoor kitchen Source www.gd-home.com
A method that requires little effort
The technology of planting perennial ornamental plants in specially created cells, for example, made of ceramics, will help strengthen the slope on a summer cottage.
This solution will make it possible to create an additional protective layer and create a lovely landscape design for a site on a slope.
Zoning of the site
Even before starting all work, you must clearly answer yourself several questions:
- What zones do I want to see on my site?
- Which one will be the main one?
- Where to place the rest?
The most popular areas in summer cottages with difficult terrain are:
Garden
If your main goal is to grow vegetables, the best location should be for a vegetable garden. Here it is necessary to remember that water in the soil does not remain for a long time due to the slope of the terrain. For this reason, moisture-loving crops should be planted in the lower part of the site or be prepared for frequent watering.
One of the most successful options is to arrange high beds. The fertile layer is not washed away from such beds; they are easier to work with for people who experience back pain; If necessary, they can easily be turned into a small greenhouse - in a word, a tall garden has a lot of advantages.
Places for rest
Those who love relaxation should pay special attention to arranging places where they can escape from the hustle and bustle, relax, and enjoy peace and quiet. Gazebos, barbecues, places for sunbathing, etc. — everyone can choose the right option for themselves.
Playgrounds for children's recreation
If you have children, then, of course, first of all you need to take care of them: children's and sports grounds, places for outdoor games, etc. should become the main zones on your site.
Flower beds
For flower lovers, areas with differences in elevation offer simply enormous scope for realizing all the most incredible ideas. Alpine slides, rockeries, raised flower beds, flower borders - in a garden with complex terrain you can afford any type of flower beds. When planning flower beds, you should not lose sight of the following points:
- Cardinal directions - shade-loving plants should not be planted on a southern slope, because it is illuminated by the sun all day. And flowers that prefer the sun are unlikely to please you with blooming if you place them on the north side.
- The angle of inclination - the higher it is, the faster the water will flow from the top of the hill to its bottom. For this reason, the upper part of the garden is the best place for drought-tolerant pets. But moisture-loving plants will feel better below, because... This is where the soil will stay moist longer.
- Leveling the terrain - if you want to make the height difference less noticeable, then follow this rule: the higher the plant, the lower it should be planted. Thus, place ground cover or low-growing flowers in the upper part of the site, bushes and tall plants in the middle, and trees at the bottom. If, on the contrary, you want to emphasize the relief, then do the opposite.
Rock gardens and rock gardens - flower beds in which stones and plants harmoniously complement each other - will fit perfectly into the landscape of an area with complex terrain, where water never stagnates.
Reservoirs
If you like the sound of water or you like to admire the surface of the water, then you should think about building a reservoir. It could be a waterfall, a cascade or a small pond - at your discretion.
It is better to place the pond in the lower part of the garden, because This is where all the water flows, this is where it accumulates. For this reason, your pond will never dry out.
For areas with complex terrain, waterfalls and cascades are ideal. There is a slight difference between these types of reservoirs.
- A waterfall is the fall of water from a ledge. Water from the top falls immediately to the foot of the waterfall.
- A cascade is the flow of water from top to bottom along ledges (steps). The cascade consists of a large number of small waterfalls. Before entering the depression, the water passes through many steps, creating not noise, as with a waterfall, but a pleasant murmur to the ear.
vodopad
Enhanced Protection
Practical and reliable structural protection in the form of special retaining walls, fences and barriers is durable and practical. It will not require special care, but will create a unique style.
Flowerpots and decorative sculptures, garden figurines and lanterns are often used to decorate such structures. The base is often used as a support for climbing plants.
How to make a staircase from wood cuts
Laying wood cuts into a staircase structure is not difficult.
Saw an even log into segments according to the height of the steps.
There are no particular difficulties in building such a staircase, except that you have to tinker with the base (under the bottom row).
We make a trench 25-30 cm deep.
We fill the trench with crushed stone and sand and compact it conscientiously.
We put a metal mesh (chain-link, etc.) on the surface.
Fill it with concrete. The base must be level.
We lay rows of wood cuts on glue, preferably polyurethane. First, we fill the entire area with wooden cuts, then reduce the number of cuts, arranging steps of the required width.
Using Grids
It is quite possible to strengthen the slopes using specially created gratings and nets with planted grass to create lawns.
Such structural elements qualitatively protect even sandstones from erosion by water or weathering, due to the ability of grass to grow in the most unfavorable conditions.
Strengthening works
Reliability of the earthen surface should be carried out in accordance with the scheme proposed below:
- The entire area of the future terrace is cleared of plants.
- The top layer of soil is removed.
- The material for creating the side supports is selected. Experts recommend choosing one of the following materials: stones, logs or a special double mesh (gabion), which is filled with stones.
- Pebbles and soil are poured between the erected support and the slope.
Only after the process is completed can you take care of the aesthetic side of the slope.
Creating terraces
This method was used in landscape design even when this phrase was not even coined. Creating small horizontal platforms will help solve two problems at once.
The first is strengthening slopes and combating landslides.
The second is the creation of a bizarre relief. Such strengthening is often complemented by elegant or deliberately rough stairs or graceful paths. The terraces are planted with decorative flowers and shrubs, forming an alpine hill.
It will be unusual and attractive to design each step in its own special style, color, or form vertical color stripes.
Landscaping rules for a site with a slope
After purchasing a plot of land on a hill, it is important to take into account that during its further registration it is necessary to take into account several professional rules:
- Houses and non-residential buildings in such conditions are always installed in the upper parts of the slope.
- The location of functional and decorative zones in the yard is carried out using the features of the relief (something is extremely necessary to be located at the foot of the slope).
- At the lowest point, they try to plant tall crops. They help smooth out elevation differences.
- For a southern slope, plants that can withstand dry conditions are preferably chosen.
- Alpine slides are best located on the southern or southwestern parts of the slopes. This also applies to any other rocky decor.
- Bulbous primroses are best planted on the western part of the garden plot.
- Since the northern slope is shaded but quite warm, dwarf conifers should be planted here.
Using slope steps as beds Source www.supersadovnik.ru Large slope Source travka-shop.ru
Even with the correct arrangement of the drainage and strengthening system of the site on a slope, you must adhere to the recommendations for planting plants. Moreover, it is necessary to check with a specialist which materials are best used for the construction of buildings.
Decorative plantings on a steep slope Source dachnaya-zhizn.ru
Recreation area at the foot of the slope Source roomester.ru
Materials for retaining walls
The materials used and technologies for creating terraces depend on the height of the ledges.
For small tiers, ordinary masonry with the placement of herbaceous plants, which will anchor the ground with their roots and decorate the bricks, is quite suitable.
High tiers can be strengthened much more reliably with the help of a concrete wall or foundation blocks. They are also suitable for the construction of buildings.
Gabions, which are frames made of metal wire filled with stones, look very unusual and attractive.
Decoration
By planting plants that have a developed and strong root system, they achieve a double effect - functionality and beauty of the area. Plantings in areas with a slight slope look especially attractive.
You should purchase special forms in which the seedlings are placed. The intertwined roots form a strong soil, thereby preventing the soil from sliding. Shrubs such as:
- blackberry;
- juniper;
- hawthorn;
- lilac.
Thus, we kill two birds with one stone - at the same time as strengthening the soil, we get useful and beautiful plants.
Important! It is not recommended to plant tall trees even on a fortified slope. A strong gust of wind can uproot them and thereby destroy the entire terrace.
Additional items
Very often, a site with a slope is decorated with artificial waterfalls and streams, small gazebos and garden benches, flower beds and beds.
The use of backlight will give an unusual effect.
Decor
After completion of construction work, it is time to decorate both the waterfall itself and the area around it.
The design should begin with the “coastal” area - planting ornamental grasses, low shrubs, laying out pebbles, boulders, roots and original-shaped logs.
Coarse sand is poured into the bowl, but so that it is at the farthest possible distance from the part of the pump that draws in water.
Guests of the site will be especially impressed by the multi-colored illumination of individual parts of the cascading waterfall. At night, the water area looks truly magical!
Stairs
When creating stairs, priority is given to safety and ease of use. You may have to plan to create handrails.
Construction materials must have anti-slip properties and be durable. This requirement will be especially important for those areas where frequent watering is planned.
A stream is an excellent solution for a sloping slope
An excellent way to use the natural slope of the site is to create an artificial stream. To create this element, you need to strengthen the riverbed by lining it with natural stone and bring water to its source. A good design solution would be to design the source of the stream. It can be a jug, a suitable figurine, a barrel, a bottle, etc.
A logical engineering solution would be a reservoir into which a stream flows. It will allow you to place a submersible pump in an artificial pond, due to which water will circulate in both reservoirs at minimal cost.
You may be interested in: Ampelous petunia for the garden: we design flower beds and landscape design
Decoration with plants
Such decoration will help not only create beauty on the slope, but also strengthen the soil.
Dwarf spruces and pines, junipers and thujas, barberries and hawthorns, daisies, cornflowers, bluegrass, and clover are perfect plants. A fluffy lawn of these plants will make the slope sparkle with bright colors.
And between them it will be possible to place beds with more useful plants.
Height and width of steps
It is necessary to make a calculation based on the number of steps, their height and angle of elevation.
The height and width of the tread are determined by the step of a person of average height. In total, these values should be 50–60 cm. In this case, stairs with a smaller slope are more convenient, since the flatter the flight, the easier it is to climb it.
The width of the tread should be such that the entire human foot fits. There are no restrictions on the width of the flight itself, since such a staircase is, first of all, a decorative structure.
Determine the correct dimensions as follows:
- Measure the distance between the upper and lower platforms using a tape measure. Let this distance be 68.2 cm.
- The value is divided by the approximate height of the riser (16 cm) and the number of steps is calculated - 4:28. Round up to 4.
- Divide the distance again by the selected integer and get a riser height of 17 cm.
- Calculate the length of the tread by subtracting twice the height from the length of the stairs. Get 34 cm.
- Since there are 1 fewer treads than risers, they are adjusted by adding 4 step heights and 3 widths. The march height is 164 cm.
Theoretical calculations are adjusted to take into account the terrain. It happens that the space for steps is not enough, then the length of the tread or the height of the riser is reduced. However, in the end you need to get an integer number of treads of the same size. A deviation of no more than 1 cm is possible for the lowest step.
Plant distribution
When distributing flora representatives, it should be taken into account that the top will always be drier than the base of the slope. Therefore, plants with a powerful root system, capable of obtaining moisture and nutrients from the depths, are placed at the top. Usually they become trees.
The base of the slope is decorated with more moisture-loving plants.
They try to place the main vegetable crops and berries in the middle of the slope, where they will not be covered by the shade of trees and will receive enough water.
When planting, it is important to evaluate the possibilities of caring for the plantings, as well as their love for sunlight. On the north side, light-loving plants may not feel entirely comfortable.
Site drainage
This is the most important part of the work you have to do. Many people neglect this stage, they say, they somehow managed until now without drainage - and nothing, they lived! Yes, we lived. And, for example, we also lived without double-glazed windows. But with them it somehow became warmer and quieter in the houses, and now it’s unlikely that anyone will agree to change them back to windows with ordinary glass. Same with the drainage system. Before you give it up, pay attention to the problems it will save you from. So, drainage:
- will remove excess water from the foundation: its excess can cause cracks in the building;
- will rid the basement and ground floor of moisture; if this is not done, dampness and mold are guaranteed;
- will prevent excessive soil moisture, which will have a beneficial effect on the growth and development of plants;
- will protect you from the effects of rain such as puddles - you will be able to walk along the paths and the entire area without rubber boots even after heavy rainfall.
- Drainage system on site - how to choose and install
Tired of struggling with stagnant puddles and excess moisture in your area? Install a drainage system immediately.
Drainage system
A system for draining excess water will help quickly drain shaded areas and lowlands. And collecting this drained water in a special container will help save on water for irrigation.
How to make a staircase from timber on stones
A strong staircase made of thick timber supported by stones.
We arrange the base for the staircase, as in the previous example.
We lay out the stone base in the shape of the steps on a cement-sand mortar.
We attach pieces of timber on top. It is possible with the same solution, but in this case the wood from below must be treated with bitumen or molten resin. How to do this, see here.
Photo of a site on a slope
Total
Category: Site planning
Which tracks are best to lay out?
Garden paths are necessary for every garden, regardless of its layout. Beautiful winding paths made of natural stone, brick, paving slabs, clinker paving stones will only add beauty to the garden and perfectly connect all the existing areas of the summer cottage.
Wooden floorings, lightly sanded or untreated, look especially original. A wooden board is protected from rotting by treatment with special substances.
Planning
Initially, the site needs to be inspected; you can do it yourself or call professionals. The presence of underground rivers, inclined angle, and soil type are of great importance.
If there is a natural body of water nearby, there is a danger of washing away. Specialists will indicate areas that need support and advise which building materials are best to purchase.
The depth of groundwater can be determined independently - the abundance of sedge and cattails warn of their proximity, and wormwood and clover indicate a deep flow.
The next stage is drawing up a sketch on which the location of the desired objects is marked. Next, level the ground as much as possible, removing it at one point and moving it to another.
Stages of building a stone gazebo
Let's return to the gazebo aaa3701. Its construction began in 2014, and finishing work continued in 2021. Let’s consider the main stages of its construction:
1. Construction of a slab foundation for a stone gazebo
Having drawn a plan for the gazebo, the user began the process of building the foundation.
At first I wanted to make a shallow strip foundation, but then I changed my mind, because... I calculated that it would not take much more material for a slab foundation than for an MZFL. But I will immediately receive a ready-made base for laying tiles.
The work consisted of the following stages:
A pit was dug under a slab foundation measuring 7x3.5 m.
The bottom of the pit was lined with geotextiles. Sand was poured onto the geotextile in a layer of 100 mm, which was carefully leveled and compacted.
Having placed the formwork, a layer of insulation - extruded polystyrene foam about 3 cm thick - was laid on the prepared base.
The top of the insulation was covered with waterproofing.
Next, a reinforcement frame is knitted from tens of rods, in the form of a mesh with a mesh size of 250x250 mm.
The mesh is laid in 2 levels on special stands.
You can learn everything about the nuances of knitting reinforcement: from a hook to a cordless gun, as well as calculate its consumption, in articles on how to knit reinforcement manually, as well as using electric tools.
The next stage is pouring M300 concrete.
Pouring the slab was a whole epic affair. I chased the cheapness and ordered some strange mixer; they don’t give documents for concrete. Having agreed that payment would be made upon unloading on the spot, I began to wait for the driver. I ended up waiting all day for the mixer. When I called, the driver, who is also the dispatcher, answered that he was about to arrive, and that he had to wait another hour. As a result, he never arrived, because... the truck broke down, and other vehicles, in his words, were working on a large order and could not arrive.
Having decided not to take risks and not to chase dubious mixers with unknown quality of concrete, the user placed an order at the plant according to all the rules - with the conclusion of an agreement, the exact delivery time for 9 am on the weekend and documents for the concrete mixture .
But the car did not arrive at the specified time. After calling the dispatcher, aaa3701 found out that the truck had been involved in an accident and the accident was being processed. The mixer arrived only at 4 o’clock in the afternoon, and the driver said that after the accident, a representative of the plant came to him and poured about 30 liters of a special additive into the mixer, which prevents the concrete from hardening quickly.
After all the “adventures”, the slab was successfully filled, and during the entire period of its operation there were no problems with it. The concrete is strong, so the user had difficulty drilling a hole in it for the outlet of a sewer pipe with a diameter of 50 mm.
2. Construction of brick walls
I did brickwork for the first time in my life. That's why it didn't turn out very smooth. Now I would love to redo it.
First, the user made a “dry” layout in order to determine the number of bricks in a row and avoid waste in the form of halves.
On the front part, the spaces between the pillars are lined with bricks.
Dimensions
Let's start with site planning and materials procurement. What are the sizes of garden gazebos?
Dear reader, if you need a definite answer, you will not find it in this article.
The author can only give a few guidelines.
Hint: the height of the top point, as you might guess, is determined by the shape and slope of the gazebo roof. In regions with strong winds, a slight (12-25 degrees) slope is preferable; where winter is characterized by heavy precipitation, it is made maximum - up to 45 and even 60 degrees.
Here, each roof slope has a size of 3x2.1 meters. One sheet used without waste.
