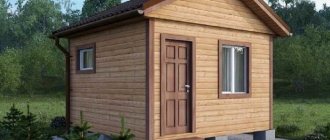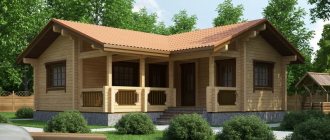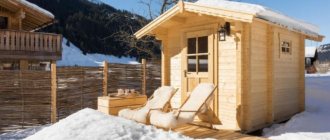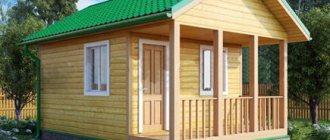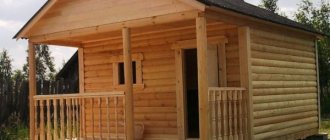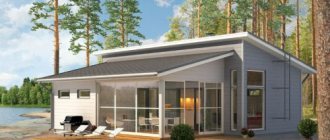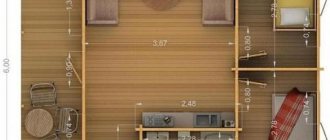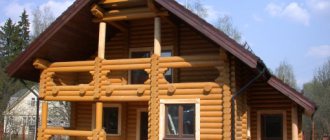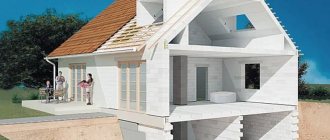Having your own plot of land and not building a bathhouse is bad manners. Even in small garden plots, where due to greenhouses and beds there was no place to place a full-fledged house, our man always found a place for a Russian bath. What can we say about full-size land plots of the individual housing construction category.
3x4 bath layout showing all sizes
Where space does not allow building a large bathhouse, a log house with dimensions of 3 * 4 is erected, and if there are no restrictions on area, then you can aim at a two-story large house. Moreover, any bathhouse layout will include the most basic things - a steam room, a wash room and a dressing room in various variations. The remaining rooms are optional.
What you should immediately consider
Everyone’s needs are different, so it’s worth starting to design a bathhouse with a steam room, sink, relaxation room, bathroom, terrace, swimming pool, etc., with how exactly you are going to use this bathhouse in the future.
The second point is what
the climatic conditions are like where your bathhouse will be - there are specifics for areas with particularly harsh winters, for example.
The third point is what opportunities you have, from budget to the geology of the site.
And if there is certainty at least on the points:
- number of persons;
- frequency and seasonality of use;
- type of bath (Russian or Finnish, iron or brick stove);
- wall material (logs, beams, bricks, blocks, frame);
- dimensions of a geologically suitable area;
- allowable costs,
- then you can start designing.
We will show you options for what a bathhouse can look like given certain given dimensions - these are not the only options for plans, you can build on them and make any necessary adjustments.
Let's put it this way: our article is for those who have already figured out in their minds what size of bath they are expecting and would like to get acquainted with ready-made plans so that in the end they can either choose a ready-made one or make their own based on the existing ones.
IMPORTANT! When looking at the plans, take into account the fact that we did not take into account the thickness of the walls and insulation, and this can significantly reduce the area of the room from the inside.
Therefore, calculate in advance the thickness of the walls and the insulation cake, and then subtract it from your plan (or, conversely, add it if you want to maintain the dimension inside). You will learn how to calculate the power of the stove for a given cubic capacity of a steam room here, and you will learn the dependence of the size of the steam room on the number of people here; we will calculate the optimal size of the steam room in this article.
Construction of a bathhouse: choosing a foundation for the structure
The choice of the type of foundation for a bathhouse is made based on the dimensions of the structure and the characteristics of the soil. As a rule, preference is given to a strip or column base, the choice of which also affects the price of building a bathhouse.
The foundation for a bathhouse made of timber is often chosen as a columnar type. It consists of free-standing supports. The pillars are made of brick, reinforced concrete, rubble stone, timber frame or concrete. Supports should be erected at the corners of the structure and under its walls at a distance of 1.5-2 m from each other. The optimal cross-section of the supports is 60x60 cm.
Bathhouse with an attic: delightful projects with comfortable space under the roof
Features and advantages of building an attic floor. Project development, examples of layouts. Average prices for ready-made solutions.
Under the supports, holes are made that have a depth below the freezing value of the soil by 15-20 cm. A cushion of sand and gravel is placed at the bottom. The foundation should protrude 20-30 cm above ground level. The top of the base is covered with waterproofing material. Roofing felt is often used for this.
Important! When using wooden logs to construct pillars, each element should be coated with bitumen mastic and covered with a layer of roofing material before being immersed in the hole.
When building a bathhouse, choose a columnar or strip foundation
When deciding on what to place a bathhouse with a large and heavy structure, you should give preference to a strip foundation. The cost of its construction significantly exceeds the cost of a columnar foundation, since it is built around the perimeter of the future structure. To do this, a pit 40-50 cm deep is dug. A sand layer 10-15 cm thick is laid on the bottom to protect the base from seasonal soil movement. Next, the side walls and bottom are strengthened with waterproofing material in the form of roofing felt.
Formwork is installed along the perimeter of the trench. In the pit, a frame is laid, created from reinforcing bars with a cross-section of at least 12 mm. It is important to ensure ventilation of the base, which is done using pieces of plastic pipe with a diameter of 10 cm, which are mounted around the perimeter of the foundation. Next, the trench is filled with concrete. For this, material grade M200-M400 is used, which is determined by the climatic conditions of the area. Concrete mortar is prepared using cement, sand and crushed stone in a ratio of 1:3:3.
Helpful advice! The finished strip base must stand for 10-14 days before starting construction of the bathhouse.
The strip foundation can be made in the form of a rubble concrete base, where gravel, crushed stone and broken bricks are used as filler.
Columns for the foundation are made of brick, logs, concrete or rubble stone
Layout of a small bathhouse with sink and steam room
That’s right, a cleverly designed small bathhouse is in no way inferior in comfort to larger ones. 1-2 people will be able to steam in it at the same time . But sometimes that's exactly what you need.
When the size of the room is small, the question arises as to whether it would be cost-effective to divide it additionally with a partition, making a separate bathhouse with steam room and sink. But even for the smallest options, there are also bathhouses with a washing room and a steam room, both together and separately. Therefore, we will give both options.
3x3, sink and steam room together
Here you need to decide how you plan to use the second room, which is a natural “vestibule” between the combined washing room and steam room, and the street. If you want to put some kind of sofa and table, then it is better to divide the total area equally (see plan). And if it is just a dressing room, something like a hallway where you can undress, then its size can be reduced to an acceptable minimum.
Layout (plan) of a 3x3 bathhouse, sink and steam room together.
Please note that the stove in such a small steam room must be of appropriate power so as not to overheat it. And then a rather intractable contradiction awaits you.
The fact is that a sauna, also known as “dry air”, as those who have a negative attitude towards it like to call it, requires low humidity - no more than 15% . In the washing room, the humidity is usually higher. The temperature in the sauna is from 70 to 90 degrees (this is in the humane version). This temperature will not be comfortable for washing.
You may argue that you didn’t intend to build a sauna, but the problem is that with such dimensions you simply do not have the opportunity to make a full-fledged Russian bathhouse, where the stove should be either brick or in a brick/stone lining, and even with an internal heater.
An option is to either at least slightly increase the area of the steam room in order to make a brick lining, even for a minimal homemade metal stove, or use a steam generator to steam like in a normal Russian bath, or somehow adapt to control the stove so that you have the right temperature while washing .
3x4 sink and steam room separately
What will happen if the previous plan is increased literally by a meter? You will have the opportunity to divide a single bath and washing space into two separate rooms.
Layout (plan) of a 3x4 bathhouse, washing and steam room separately.
As you can see, in this case, no more than a meter is allocated for washing (and you remember, yes, that we do not take into account the thickness of the walls), but the steam room acquires normal dimensions, which, even with large areas of the entire bathhouse, rarely increase much .
Again, note that if you wish, you can easily increase the size of the steam room due to the width of the relaxation room. If it is nothing more than a dressing room, feel free to reduce its size in order to gain in the dimensions of the steam room and washing room.
ATTENTION! Remember, yes, that the door from the steam room always opens outward so that it can be knocked down if necessary. And always, if possible, the door from the steam room leads to the washroom, and not to other rooms.
How to build a bathhouse yourself: interior decoration
Ceiling finishing can be done in two ways. It can be hemmed on the bottom side with boards, laying a steam and heat insulating layer. The second option involves laying the material immediately under the roof. In this case, a vapor barrier material is used in the form of a layer of clay or foil.
Important! For finishing the ceiling, only hardwood is selected, which contains a minimum amount of resin.
The internal walls of the bathhouse can be lined with clapboard. For this purpose, material made from deciduous wood is used: aspen, linden or alder. It is not recommended to use pine trees for steam rooms, as they release resins when heated.
The walls and ceiling of the bathhouse inside can be covered with boards or clapboard
To highlight separate rooms in the sauna, you build partitions with your own hands. For this, special wooden blocks are used. If partitions are installed between joists, they are attached anywhere to the crossbars. In case of installation in the direction opposite to the floor beams, a purlin is installed to which the partitions are attached.
Bath partitions can be solid single or double, double with an air gap, fully filled or framed. For the simplest design, you will need boards 40-50 mm thick and 10-20 cm wide. It is not recommended to use larger elements, which is explained by the tendency of the products to undergo deformation changes. To connect the bars, steep tenons of 10-12 cm are used in 1 m increments. You can also purchase nails without heads 6-8 cm long.
Shelves should be made in the steam room using one of the existing layout options. They are mounted in an installation frame made of timber, to which the boards are attached. All stages of construction of the structure can be studied by watching the video “Do it yourself bathhouse”.
3x5
Since people are interested in washing and steam room options for these dimensions, separately and together, we will present both options, and then you can decide which one you prefer, but everything that was said about the possibilities of reproducing the conditions of a Russian bathhouse in a building with an area of 3 by 3 meters - remains valid even when increased to 5. Make a stove in a surround, use steam generators if it is not possible to make a full-fledged closed heater.
Washing and steam room separately
Let us say right away that this option cannot be called the only possible one. Moreover, for those who are not inclined to receive guests and drink libations, the design of a bathhouse with a steam room and a sink of such dimensions may seem unsuccessful. But you can always start from what you have and reshape everything in your own way

