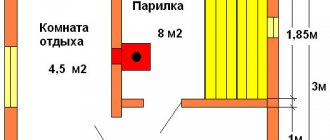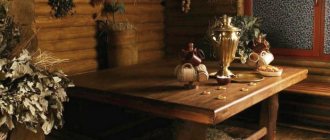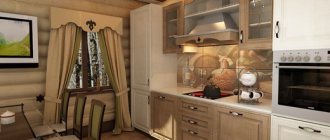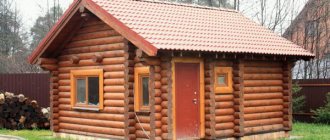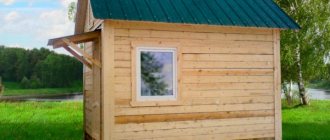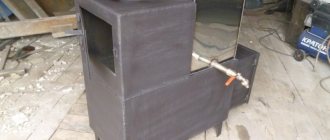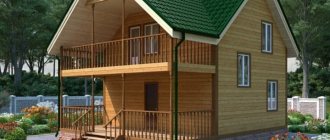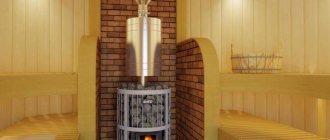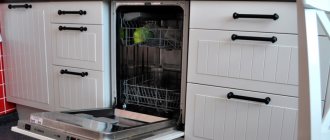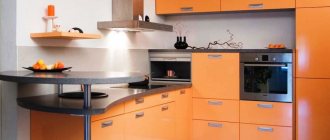For a small area, a 5x4 bathhouse is the best option. If you approach the design competently and competently, then you can easily organize all the necessary premises in it. The location of the sink and steam room should be planned in different rooms - this will give additional comfort when visiting the bathhouse. But the remaining parts should not be ignored, because rest depends on it.
Creating a Project
Often, owners of land plots, in addition to a residential building and outbuildings, think about building a bathhouse. Of course, you can also buy a ready-made project, created taking into account the customer’s preferences. It is very convenient and fast, but very expensive. It’s not at all difficult to create a project yourself. Moreover, in such a square there is plenty of room for your imagination to run wild. Plus, you can add additional zones to the main zones in the bathhouse (if desired).
Attention.
You can use standard projects that are freely available on the Internet. Such projects, if necessary, can always be adjusted at your discretion.
Before you start drawing up a project, you should understand how many rooms and what sizes will be in this bathhouse. The following premises must be present there:
- rest room or dressing room;
- sink or shower;
- steam room
It is also important to consider the installation of ventilation and chimney. In order for the bathhouse to be visited by the whole family or with friends, it is worth taking this into account at the planning stage. You can sacrifice the size of the sink and visit it one at a time, but at the expense of this you can increase the steam room and the relaxation section.
Choosing a place to build
It is necessary to decide where exactly the sauna will be located. Design must take into account certain requirements. It is advisable that the 5x5 bathhouse be located in the depths of the allotment, at a considerable distance from the road. This way you can exclude the presence of unwanted outside spectators during your wellness procedures.
Options are possible when the bathhouse is combined in one common building with other objects. This could be a summer kitchen, technical rooms, or even a house. If waterproofing is done competently and correctly, then the level of humidity inside residential premises will not increase.
If there are bodies of water on the site, then it is better to build a 5x5 bathhouse 15 meters from rivers, lakes and other bodies of water. If there is no such place, then a swimming pool is built next to the bathhouse. It can be of various configurations and shapes in accordance with your preferences and the landscape design of the site itself.
First of all, the bathhouse project involves deciding on the place where the building will be built. By definition, a 5x5 bathhouse has an area of about 25 m². This is a five-wall structure, the height of which (at the ridge) is 3 m, with walls of 2 m. A log house made of galvanized logs looks especially impressive, but you can limit yourself to timber.
When building such a bathhouse, it is advisable to correctly orient the “new building” to the cardinal points in advance. So, the wall of a 5 by 5 bathhouse with the entrance door should be facing south, while the windows should face west, so that in the evening hours natural light would be present in the room for as long as possible.
It is beneficial to complement the bathhouse with a summer terrace
The classic version of a bathhouse consists of a dressing room, a washing room and a steam room, which, if desired, can be arranged in one room. The dressing room is equipped with the main components.
- Benches for sitting or wooden shelves on which you can sit, lie with bent or outstretched legs. The length of the shelves is 60, 150 and 180 cm, respectively.
- Wardrobes for clothes.
- A place where firewood or coal will be stored.
After building a wooden bathhouse, it needs to dry thoroughly. Then the entire building must be thoroughly caulked. For a bathhouse made of timber, this procedure is not necessary. In addition, the timber shrinks less.
The layout of the foundation for a 5 by 5 bathhouse depends on the type of soil on which it is being built. The foundation is laid deeper than the freezing level. A lightweight building is built on a columnar foundation. Heavier baths are built on strip types of foundations.
Advice from the master!
In order to retain heat well in the bathhouse, windows and doors are made of small overall dimensions. The layout of the bathhouse provides for the entrance doors to be constructed of single-leaf panels and swing outward. If there is an internal stove-heater, then it must be on an independent foundation.
Dressing room or rest room
When building a dressing room or recreation area, it is necessary to take into account that this room will create an air barrier that will hold back cold air from the street and prevent it from entering the shower room. In order for the dressing room to fulfill its task 100%, it is important to take into account the insulation of the walls at the planning stage. Don't ignore or underestimate her. The dressing room plays a rather important role:
- it retains heat throughout the entire bathhouse;
- You can change clothes and relax in it after the steam room, drink tea with your family and chat with friends.
The most ideal solution when planning a rest room would be its size up to 3.5 meters. In this case, you can fence off the dressing room from the very entrance to the bathhouse with an additional door. This will help retain more heat in the room and will be another barrier to cold air from the street. When designing, it is worth considering that the steam room must have one common wall with the relaxation room. A stove will be installed in it to heat two spaces at once.
During construction you need to follow the recommendations:
- Separately work out the number and location of benches for rest.
- To minimize any heat loss, you need to double insulate the walls.
- The bathhouse must have at least one window and, of course, it is worth considering artificial lighting in advance.
Choosing material for building a 5x5 m bathhouse
After you have selected a project, you need to calculate the amount of materials that will be required to build a bathhouse with your own hands.
There are different materials for constructing a building, each of which has both advantages and disadvantages.
Tree
This material was used by our ancestors to build bathhouses, despite the fact that many years have passed and other, more modern materials have appeared on the market, the popularity of wood has not diminished at all.
This material helps create a special atmosphere; it looks presentable in itself, so it does not need external or internal decoration. Wood retains heat well.
But this material is susceptible to fungus and does not tolerate moisture well, so it needs to be specially treated. In addition, if you decide to build a bathhouse from a log, then you need to carefully select the material. Any signs of tree disease (cracks, blue discoloration) indicate that the log is not suitable. Therefore, you need to buy materials only from trusted sellers, otherwise a large number of defects cannot be avoided.
To build a bathhouse, logs, beams and rounded logs can be used. The process of constructing a building from ordinary logs is quite complex, so it is better to choose two other materials.
Building a bathhouse from timber or rounded logs will not take much time and will not cause difficulties, so these materials are perfect for those who are planning to make a bathhouse with their own hands.
Brick
Brick makes reliable and durable buildings that can last about 100 years. Their advantage is high fire safety, which is especially important in bathhouses where the risk of fire is high.
But keep in mind that building a brick sauna is not easy, and it will also take a significant amount of time. Such a building is quite heavy, so you will have to spend money on a high-quality and expensive foundation.
Aerated concrete
It is not difficult to build a bathhouse from aerated concrete with your own hands: the blocks are large in size, for this reason the construction of the building proceeds quickly. The material is light, a simple foundation is quite suitable for the base. Aerated concrete, like brick, is a safe material in terms of fire resistance. Plus, this material is cheaper than others, so if you're on a budget, consider it.
The disadvantage of a bathhouse made of aerated concrete is its unpresentable appearance; it will require not only interior but also exterior finishing.
A 5 by 5 m bathhouse is a full-fledged building that will have all the necessary premises. This bathhouse is compact, but at the same time convenient. Building a small sauna will not cause any serious difficulties, so there is no need to contact specialists; you can make a sauna with your own hands.
Washing
The area of the washing compartment must be calculated based on 1 m/sq. per person. Of course, if you wish, you can either increase or decrease the area of this room. The size of the sink can be planned in principle to any size at the owner’s request), but from practice it is recommended to make this room no more than 2 meters. A larger sink would simply not be practical. With this layout, it is possible to additionally install benches for placing bath accessories.
Advice.
It is imperative to install ventilation in this compartment. Install vents or a full window.
To ensure that the room is well ventilated, some builders think about the placement of ventilation in the floor and ceiling, so that there will be a constant flow of fresh air in the room with good circulation. This is very important in order to get rid of dampness and in the case of wooden floors to prevent rotting of the wood. If the decoration is made of ceramic tiles, then a window will be enough.
Steam room
The steam room is the heart of any bathhouse. Accordingly, this room will reasonably have the highest requirements. With a bathhouse size of 4x5, the steam room is designed to be spacious and this room must be very well heated and maintain a fairly high temperature. To create a good temperature, it is recommended to install a stove-heater.
To place it, you need to think about the location in advance, even at the stage of pouring the foundation. This stove is quite profitable. The only negative is that it takes up a lot of space. Many people install electric heating elements in the steam room, but this is quite uneconomical and plus you will have to lay additional wiring. With this heating method, it is necessary to provide additional insulation and install more steam generators in order to somehow reduce energy consumption.
Depending on the location of the steam room, it can be rectangular or square-shaped. For shelves, use massive, narrow wooden boards. Be sure to round the corners on them (for safety reasons). You need to remember about ventilation and leave small gaps between the boards so as not to impede the free passage of air. When working on a paired compartment, it is important to take into account the comfort of movement. It would be rational to reduce the area of the shower and dressing room to increase the steam room.
A 4x5 bath allows you to experiment with the space inside. But this needs to be done thoughtfully, so that moving around and being in such a recreation area is comfortable for a family of 5-6 people or a group of friends.
Roof
- Place wooden beams horizontally on the top frame of the walls.
- Install rafters on them every 1 m. They should be flush at the roof ridge.
- Place roll boards on the rafters or make slate sheathing.
- Cover the ridge with galvanized iron.
- Cover the gables with boards or siding.
The final stage of construction is insulating the bathhouse. Use non-flammable materials, such as mineral wool, after protecting them from moisture.
