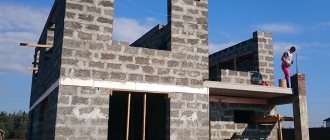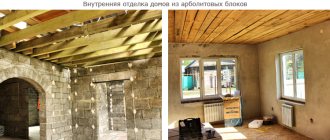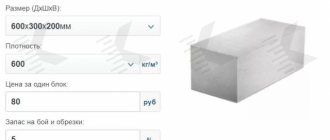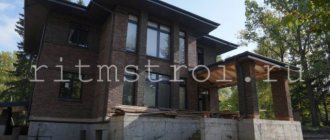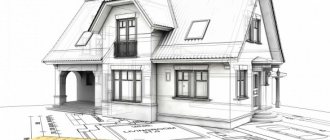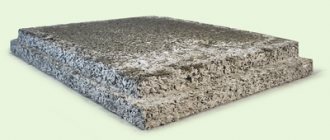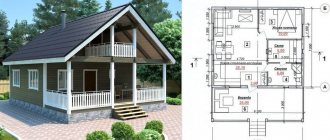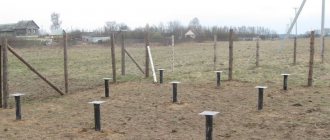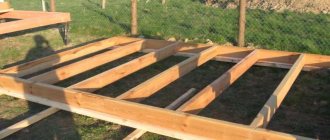Arbolite is attractive for private construction because it provides excellent thermal insulation despite its low weight and at the same time has significant vapor permeability - it “breathes.” However, these same properties are also the reason for a number of features of the material.
Wood concrete screed
Before pouring a monolithic arbolite mortar as a floor screed, it is necessary to take into account that the base is subject to serious loads. Therefore, it is better to pour it in two layers: the bottom one is the base, the top leveling layer. Therefore, the proportions of the components in the two layers will be different.
- For the first layer, it is better to use concrete made according to the classic recipe. Its thickness is 7-8 cm.
- In the top layer, it is better to use a recipe that uses approximately half the amount of wood chips. Thickness – 3-5 cm.
The screed is poured along beacons; these can be wooden slats or metal profiles installed on the floor base. The first layer of concrete mortar is poured between them and leveled with a trowel. Until the material dries, a second layer is immediately poured, which is leveled according to the beacons as a rule.
And one more important point - it is useless to lay heated floors in a wood concrete screed. The thermal insulation qualities of the material will not allow heat to pass through the laid layer.
Kinds
Monolithic wood concrete is produced in two types:
- Structural. It is used for load-bearing structures of buildings and partitions. Due to its low strength, it is used only in the construction of low-rise buildings. According to strength, the structural material has classifications B3.5, B3, B2.5, B2, B1.5 and B1, which corresponds to a density limit of 500 to 850 kilograms per cubic meter.
- Thermal insulation. Wall openings are filled with this solution. Based on strength, it is divided into classes B0.75 and B0.5. The density of the material is no more than 500 kilograms per cubic meter.
The degree of strength of the concrete mixture is influenced by the brand of cement used and the level of compaction of the composition. To increase the wear resistance of structures, the material must be reinforced.
Comparative characteristics
One of the important criteria when choosing a building material is its ability to transmit heat. Many materials are destroyed under the influence of low or, conversely, high temperatures.
Basically, they can last from 7 to 10 years - this is if they are not protected by anything. If there is a layer of other building materials on top of them, then the wear resistance will increase significantly.
In order to understand how durable and frost-resistant wood concrete is considered, it is worth comparing it with other materials that are used to build houses.
| Name of building material | Thermal conductivity (W/m*S) | Density (kg/cub.m.) | Frost resistance (cycles) | Ultimate compressive strength (MPa) |
| Foam concrete | 0,14-0,38 | 200-1200 | 35 | 2,5-7,5 |
| Arbolit | 0,07-0,17 | 400-850 | Up to 50 | 0,5-5 |
| Aerated concrete | 0,18-0,28 | 600-800 | 35 | 2,5-15 |
| Tree | 0,15 | 450-600 | – | 1,5-4 |
Table No. 1 “Comparative characteristics of some building materials”
The table provides only approximate calculations; more specific indicators can only be found if data on the quality of the components used to manufacture the material is known. However, if you are deciding what to choose, wood concrete or foam concrete, then the first option will clearly be the best solution. This fact can be justified by the fact that their frost resistance is much higher, as a result of which the service life of the finished building increases. In addition, foam concrete has significantly more disadvantages compared to wood concrete. For example, it has increased fragility, cracks may appear due to excess moisture, and it does not allow air to pass through.
Useful information about wood concrete
Wood concrete began to be produced on an industrial scale back in the 60s of the twentieth century. The material was valued for its excellent characteristics and high performance properties: the fact that several stations at the North Pole were built from it can be considered an indicator of the level of confidence in wood concrete.
During perestroika, wood concrete was forgotten for some time, since despite the ease of manufacture, the technological process requires maintaining certain standards and it was more profitable to use other materials.
Now, when people increasingly pay attention not only to price, but also to the energy efficiency of technologies, wood concrete is again taking its place in the market
Advantages of wood concrete
A turnkey wood concrete house will be able to meet all your requirements, thanks to its excellent characteristics:
- high thermal insulation - the thermal conductivity of the material is 0.07-017 W/m², which is significantly lower than that of brick and similar materials;
- fire safety - does not support combustion;
- strength - two and three-story houses can be built from wood concrete, the material perfectly holds screws and other hardware;
- wood concrete is easy to process;
With high strength, wood concrete blocks can be easily cut even with a hand saw, and the wood concrete itself firmly holds the fasteners. Source kamtehnopark.ru
- wood chips, which form the basis of wood concrete, are in a cement shell, so mold and rot do not appear in wood concrete houses;
- low weight, plus the size of the blocks reduce labor costs during construction.
Disadvantages of wood concrete
To make a conscious choice of construction technology, you need to know about its disadvantages, which wood concrete also has:
- reduced moisture resistance - it is desirable that in a room with wood concrete walls the humidity should not exceed 75%, so bathrooms and kitchens must be additionally finished with vapor barrier materials;
- It is impossible to fully automate the block production technology, so sometimes in order to purchase high-quality wood concrete, you have to wait in line.
Construction stages
When planning to build a house from wood concrete according to the chosen project, it is necessary to carefully study all stages of the construction process
Regardless of whether you plan to do everything yourself or with the involvement of specialists, it is important to familiarize yourself with general information about the main tasks
If a standard project is chosen, then it needs to be adapted to wood concrete. Almost any project is suitable for building a house from this material, you just need to finalize certain nuances.
What stages of work need to be worked out when adapting the project:
- Geodetic studies - check the depth of groundwater, choose the optimal type of foundation and determine other important points.
- Floors – wood concrete is strong enough to withstand both prefabricated reinforced concrete and wooden floors.
- Waterproofing must be made from materials suitable for wood concrete.
- Insulation is a frost-resistant material, so at this stage of work you can save money (not do it at all or to a minimum).
- Finishing is carried out using materials that are suitable for wood concrete and reliably protect it from negative influences.
The main stages of constructing a house made of wood concrete:
Geodetic survey, selection or creation of a project. The choice of foundation is most often a strip or monolithic option. Wood concrete is lightweight and does not require a very strong base. Shallow tape will be an ideal choice and will reduce construction costs. If the groundwater lies high, it is better to make a columnar foundation or arrange a basement. Plinth - is installed above the foundation due to the fact that wood concrete is hygroscopic (absorbs water), the height of the plinth is 50 centimeters, it is well waterproofed. Wall masonry is made of wood concrete, with or without a frame. External walls are made from 30 centimeters thick, internal walls can be narrower. For masonry, special glue or cement mortar is used (but in this case, cold bridges may appear). During the laying process, the blocks are moistened with water or treated with moisture-retaining impregnation so that moisture from the solution is not absorbed into the material. If wood concrete is used as insulation, then it is placed between brick walls. Rafter system - can be of any configuration. But the edges of the roof should be 30-50 centimeters from the wall. Roof - an arbolite box can withstand any type of roof, so the roof can be made of slate, ceramic tiles, but the best choice is bituminous tiles
It is important to make the overhangs wide so that slanting rain cannot reach the wood concrete. Insulation – there is no need to insulate walls made of wood concrete, but it is advisable to conduct a heat audit of the house to find places where heat may be lost. Most often, heat is lost: in the floor due to its proximity to the ground (insulated with expanded clay or mineral wool), through the ceiling/roof (if there is a non-residential attic space, you need to insulate the ceiling, otherwise, insulate the roof), windows (all cracks are filled with polyurethane foam , seals or silicone sealants). Protecting walls from dampness is an important point that must be taken into account when performing exterior/interior decoration. Finishing work can be carried out immediately upon completion of construction, because wood concrete shows shrinkage at the level of 0.4%.
Exterior finishing usually involves plastering. The consumption of plaster when working with wood concrete can be one and a half to two times more in comparison with finishing a concrete wall. The layer will be smooth and durable even without the use of reinforcing mesh.
Suitable types of plaster for finishing a house made of wood concrete:
- Limestone – requires additional treatment (primer, putty).
- Cement – for a standard block, a layer 2 centimeters thick is enough.
- Decorative - compositions based on acrylic, lime, latex are suitable.
Sheathing is most often done with the installation of a ventilation gap in the form of a wooden sheathing.
Which exterior finish is suitable for wood concrete:
- Clapboard, block house, imitation timber - housing decorated with such materials looks like a wooden house.
- Facing brick - the house will be no different from a brick one.
- Vinyl siding - there are a huge number of options, the material is practical, non-flammable, and attaches well directly to the wall.
Interior finishing is most often carried out in the format of plastering or cladding with sheets of plasterboard on the frame. Then the walls can be covered with cardboard or painted.
It can be finished with clapboard, which is mounted on the sheathing, which acts as a ventilation gap and allows you to effectively hide all communications.
Arbolit pros and cons
Our time is characterized not only by an abundance of construction technologies, but also by a large selection of materials that can be used to build houses for permanent residence. Several decades ago, private developers had to make a choice between two materials. They chose between brick and wood. Depending on their financial capabilities, they purchased the most suitable material.
Given the current reality, the choice is incredibly huge. In addition to wood, developers can choose foam blocks or opt for aerated concrete. In addition, houses can also be built from expanded clay-based materials.
Recently, a material such as wood concrete has begun to gain popularity. We will consider the pros and cons of this material.
Arbolit composition
Advantages of wood concrete
So, wood concrete, also known as sawdust concrete (chip concrete) or wood concrete. Blocks made from it are inexpensive and at the same time have a wide range of performance characteristics. Many people who want to build an eco-friendly home choose this material. Despite the fact that wood concrete blocks mostly consist of wood chips, they nevertheless delight with their reliability and durability.
Textured wood concrete
The properties of this material largely determine the situation where many developers give preference to it. By building a house from this material, you can get a reliable structure that will not have any impact on health and will not be expensive. Many people do not like the gray appearance of such buildings. However, this problem can be easily solved if the finishing work of the facade walls is carried out using modern materials, which are offered in a wide range in construction stores.
Textured wood concrete
It is necessary to understand that none of the building materials currently offered is without drawbacks. Although wood concrete blocks have many advantages, this unique material also has disadvantages. If you are seriously considering wood concrete as a material for building your new home, then, of course, you should learn about the main disadvantages of this material.
Disadvantages of wood concrete. Disadvantages of the material
One of its main disadvantages is that it does not tolerate moisture. Therefore, when constructing a structure, the walls of rooms in which high humidity will be present must be made of another more moisture-resistant material, but not wood concrete.
The thing is that this material is made from wood chips, and everyone knows that wood does not tolerate moisture well. Therefore, it is worth abandoning the idea of using this material in rooms with high humidity. If you neglect this recommendation and, for example, make walls from this material in the bathroom, then you will encounter certain problems. The material will absorb moisture, and ultimately this will lead to its performance characteristics being noticeably reduced. As a result, the service life of the structure will be significantly reduced.
However, we note that it is possible to eliminate this drawback. To do this, you can finish walls made of arbolite blocks using modern finishing materials. An excellent option would be to use plaster.
Another disadvantage that you should be aware of is that wood concrete blocks have poor resistance to gases with an aggressive environment.
In addition, this building material has other disadvantages. The basement of the house, which is built from arbolite blocks, must be additionally finished. The main goal of this work is to achieve maximum dryness. In this case, you can ensure a long service life of the structure.
We should not forget that arbolite blocks are 90% wood. For this reason, it is necessary to regularly monitor the condition of the base. In winter, it is necessary to regularly inspect it and ensure effective drainage of water, and also ensure that there is no snow near the base.
Another disadvantage of the material is that such blocks do not have ideal geometry. However, we note that this drawback does not have any effect on the speed of construction work. But it is still necessary when doing masonry to make a choice in favor of a mortar based on cement and sand. In this case, the unevenness of the blocks used during construction will be leveled out due to the mortar.
Books on the topic:
Concrete with effective additives - Anatoly Zotkin - 841 rubles - link to book review
Creation of fire-resistant concrete and heat-insulating materials with increased heat resistance - Viktor Sokov - 476 rubles - link to book review
Construction materials and products - Isaac Nanazashvili - 200 rubles - link to book review
Products and materials for individual construction. Reference manual - Mikhail Chernov - 100 rubles - link to book review
To date, the Russian country house construction market has acquired considerable experience in using all known technologies for the construction of low-rise buildings. Each construction method and material has its adherents. The main competition for popular frame-panel houses was monolithic concrete structures with removable or sliding formwork made of wood concrete (wood concrete). This promising building material, due to the presence of wood chips in its composition in combination with high-grade cement, demonstrates a successful combination of all the valuable properties of both materials. Therefore, arbolite houses are warm, environmentally friendly, strong and durable. We will find out in detail what wood concrete is, what its pros and cons are, and we will get acquainted with the installation technology and the features of using this material.
How to avoid purchasing counterfeits?
The ease of manufacturing blocks and the availability of all components is a sufficient reason for the emergence of a large number of private owners engaged in more or less profitable business. As in the case of foam concrete, the quality of such products is far from ideal. More often than not, it is completely unsuitable for the construction of buildings, of any kind.
What is evaluated in wood concrete?
To avoid buying a fake, you need to pay attention to several points
- Suspiciously low price. High quality cannot be sold for nothing. If a building material is abnormally cheap, it means that some components in it have been replaced with inappropriate ones. Often sawdust is forced to play the role of “correct” wood chips. Quite often completely harmless additives are replaced with chemicals that are far from safe.
- Uncharacteristic color, presence of impurities. The typical color of wood concrete is gray. Different shades of brown or green indicate that the blocks have not been dried enough. There may be additives in the composition: in addition to bark and leaves, soil, straw, and twigs are used as impurities, but their permissible proportion is only 5%, no more.
- The chips in the blocks are too large. If the wood elements look “larger” than allowed, then no one can vouch for the quality of the products. Such chips did not have the opportunity to be thoroughly saturated with mineralizers, which means that they are not protected from all unfavorable factors that threaten the wood.
- Use small wood chips and/or sawdust. This is completely unacceptable, because such a product is completely devoid of reinforcing ligaments. Any product containing these components lacks strength, which is often achieved by adding more cement. The result is much worse thermal insulation characteristics.
- Heterogeneity of the product, voids between the chips, noticeable irregularities in geometry. All these signs indicate low-quality equipment, violation of technology, and the use of raw materials of different sizes.
All wood concrete blocks are subject to mandatory certification, so a thorough study of this document before purchasing is a condition that to some extent allows you to dismiss doubts. However, the ideal option is to purchase the material directly from the manufacturer. Or from a regional representative who can guarantee testing of the quality of the blocks before purchasing them. Those samples that are in the company’s office are not always similar to sales products, so experts advise visiting the production line to evaluate the appearance and characteristics of the product on the spot.
Kneading and pouring
– If you decide to build from arbomonolith, remember that the main thing is the quality of the chips.
- the length of the woodchip fraction should not exceed 7 cm, thickness – 10 mm;
- fresh wood chips should sit for three months, then you can get by with minimal
- mineralization, 6-10 kg. per 1 m3. Raw wood chips will require from 11 kg per 1 m3.
- without sawdust. Sawdust does not add strength to the wall and “eats” the cement: you will need to put a lot of cement and this will negatively affect the thermal conductivity. Wood concrete is warm not because it is made of wood, but because it contains voids filled with air. Sawdust will fill these voids and the wall will become colder.
There is a way that allows you to see the highest quality of the batch, with the correct proportions of the components, with ideal mineralization.
Arbomonolith should look like sunflower seeds when you roast them and pour them out of the frying pan. Clean, soap-free, with a minimum amount of moisture. In field conditions, it is not possible to consistently obtain such quality at a site.
Sometimes, after working the first day, people simply start blurting out the next layer the next morning, and this leads to delamination and the formation of cracks. Therefore, it is better to start the morning with a brush and broom, remove the top layer that has not set (it can be mixed) and only then pour the next one. It’s best to end the day by placing a weight on the completed layer. This will have a good effect on the density of the walls too.
About tamping: depending on the size of the chips, the compaction coefficient of monolithic wood concrete will be from 2.20 to 1.25. That is. The minimum required is to compact the mixture by 25%. If, after removing the first row of formwork, you see fist-sized voids in the monolith, it will be immediately clear that the compaction is not good enough. In general, the denser it is, the better.
Projects and prices of wood concrete houses
Many construction companies have their own production of wood concrete blocks, which allows them to offer houses at reasonable prices. The customer can choose a standard (ready-made) project and modify it, or order an individual project with full development. A turnkey house made of arbolite blocks is available in several configurations:
- Economy The foundation is being laid, the walls and roof are being erected. The option will cost from 11,500 rubles/m2.
- Standard. In addition to the frame and roof, the customer can count on the installation of windows and doors, as well as insulation of floors. From 12500 rub./m2.
- Optimal. In addition to the previous work, facade (exterior) finishing is carried out, the roof and attic are insulated. From 14,500 rub./m2.
- Premium A full range of construction and finishing works, wiring of communications and other activities stipulated by the contract. From 17,000 rub./m2.
Let's look at some projects of houses made of arbolite blocks:
Turnkey project for a country cottage made of wood concreteSource plantu.ru
Houses made of arbolite blocks, the price of which allows you to keep the budget within reasonable limits, are also pleasing with the construction time: a house with an area of 100 m2 is completed in 2.5-3.5 months (depending on the complexity of the project). Average prices for projects in the Moscow region:
- Houses with an area of up to 100 m2: 1,470 - 1,860 thousand rubles.
- From 100 to 200 m2: 2,350 - 3,470 thousand rubles.
- More than 200 m2: 3,980 - 6,295 thousand rubles.
Frame options
The construction of compact structures from arbolite blocks can be carried out without installing a frame. In monolithic housing construction, structural elements are erected along a frame.
For these purposes, two types of load-bearing structures are used.
- Wooden. Plank frames are used in the construction of one-story buildings. They are mounted in a vertical plane with a step of 1.2-1.5 m and the mandatory installation of supporting elements in place of the door/window openings.
- Metal. The construction of this type of frame base uses steel and fiberglass reinforcement. Window openings are formed using metal beams. The metal frame has greater strength, which makes it possible to erect two- or three-story monoliths.
Construction
When constructing buildings from wood concrete, several technologies are used depending on the number of floors and area of the building. The fact is that even from structural wood concrete it is impossible to build a structure higher than 2 floors, so builders use different techniques for strengthening.
Technologies
General information
The following is common to every type of construction: structural wood concrete is used for load-bearing and self-supporting walls, and thermal insulation concrete is used for thermal insulation.
- A 1- or 2-story building made of arbolite blocks is erected as a brick house on a slab or strip foundation. Steel mesh and rods are used for reinforcement. Load-bearing walls must be at least 50 cm thick. Internal walls can be laid from a 30 cm block.
- A two-layer wall - here the outer part is made of clay bricks, and the inner layer is made of wood concrete. In this way, the strength of the structure is ensured, and the issue of insulation is resolved.
- Three-layer - the inner and outer layer is made of brick, and the middle layer between them is made of wood concrete. This is an option for larger buildings where the structural strength is much higher than a two-layer wall.
Types of formwork
The use of monolithic wood concrete leads to the same results, but using a different technology.
- With removable formwork - wood concrete is poured into formwork made of plywood or iron sheet. And when it gains sufficient strength, the same formwork is used to construct the next part. As a result, they get a house made only of wood concrete. Of course, here the material is reinforced during construction and finished, since wood concrete must be protected from moisture.
- With permanent formwork - the latter can serve as the same three-layer walls, only blocks are not laid between them, but the space is filled with monolithic wood concrete.
It is worth noting that the use of a monolith increases the construction time.
Read below about the cost of building a house made of wood concrete.
The process of building a house from monolithic wood concrete with your own hands is presented in the video below:
Cost of work and materials
On the websites of construction companies you can find basic projects with different areas, number of floors and configurations
It is important to take into account not only the volume of wood concrete and payment for the work, but also finishing methods, type of foundation, and so on.
For example, a one-and-a-half-story building with an attic is estimated by Woodhousrgroop at RUB 1,460,150. This is the minimum cost, which may increase depending on the choice of metal-plastic windows, for example, finishing and other things. The basic project includes the following:
- screw pile foundation with bitumen waterproofing;
- The external walls are made of blocks 40 cm thick. The masonry is made using perlite mortar. Reinforced concrete lintels;
- internal partitions are made of blocks, 30 cm thick;
- façade finishing – stone-look tiles;
- roofing – metal tiles on wooden sheathing;
- metal-plastic windows and a steel entrance door.
The cost of the project includes delivery of materials to the construction site and accommodation for builders. The remaining work - heating system, interior decoration, etc., will cost approximately 25-30% of the cost of the building.
A similar project from Arbolitstroykomplekt is estimated at 1,890,000 rubles. Here the basic project is also one and a half storeys, designed for 135 square meters. m., and does not include verandas. The walls are laid in blocks 30 cm thick using cement mortar. Finishing is not included in the basic project.
House area. At 110 m - Standard-1 will cost 1,875,600 rubles. The foundation is hybrid - from monolithic piles, the walls are constructed from blocks 50 cm thick, the ceilings are made from wooden beams, the roof is made from soft bitumen tiles. In the Standard-2 project, floors are assembled from monolithic reinforced concrete slabs, which increases the cost of construction to 1,996,500 rubles.
Flaws
All building materials have strengths and weaknesses. Arbolit is no exception. Its main disadvantages are increased moisture permeability and reduced moisture resistance, which is due to the hygroscopicity of wood in the material.
To mitigate these disadvantages during monolithic construction from this material, it is necessary to provide for a number of points.
- Installation of a decorative protective layer on the facade of the house to protect it from capillary moisture.
- Organization of high-quality waterproofing of the foundation.
- Creation of large overhangs, which allows you to protect the walls from flooding during moderate rains.
Preparatory work
The preparatory work for the main construction usually includes:
- Drawing up design and estimate documentation, since it is impossible to build a building for any purpose without a project. An estimate is needed to correctly determine financial costs. The project necessarily contains a set of drawings with plans for all important marks and detailing of components, as well as calculation of the need for materials.
- Territory preparation involves clearing the construction site of vegetation, stones, and foreign objects. The ground surface is being leveled.
- Marking the axes of a building is necessary to determine its location on the site, accurately carry out excavation work, arrange the foundation and correctly erect the walls.
- Providing the construction site with everything necessary: materials, equipment, tools, water, electricity.
The foundation for a house made of wood concrete does not have to be made powerful, since the main material is light in weight and the load on the base will not be large. Its design is determined mainly by the requirements for soil composition, climatic features of the area, the level of freezing and occurrence of soil water. Most often, the foundation is made of strip or pile-grillage.
How to choose quality blocks for future construction
To buy high-quality material, when choosing wood concrete, you need to pay attention to the following indicators:
- The price
should not be lower than the market price, otherwise it should be alarming. - Certificate of quality
. The material must be certified in accordance with the law. - Homogeneity of the material
. When examining the block, its constituent components should not be visible. - Block shape
. Arbolite should be of the same shape, and not very different from each other in shape. - Color
. The natural color of arbolite blocks is gray, if they are of a different color, errors were made during their manufacture. - Wood chips in the composition
should not exceed the size or be smaller than specified in the standard. - Appearance
. The outside of the block must be dense and have no voids between the chips
All these selection criteria are important, because the slightest violation of production technology leads to low-quality material, and as a result, a house made of wood concrete blocks also cannot be of high quality.
Arbolite allows you to build houses according to a variety of projectsSource estilo-tendances.com
Advantages
Interest in house-building technology by pouring monolithic arbolite walls is primarily due to the absence of temperature bridges and the possibility of constructing structural elements of non-standard geometry. Among other advantages of the monolith, the following deserve attention:
- environmental friendliness - the material does not contain compounds that can harm human health or pollute the environment;
- hygiene - wood concrete is resistant to mold fungi and rotting processes;
- reliability – high strength characteristics allow the material to withstand operation under conditions of increased dynamic and static loads;
- wear resistance - the ability to restore its original shape when the maximum permissible dynamic load is temporarily exceeded increases the service life of wood concrete;
- high thermal insulation capacity combined with excellent sound insulation;
- safety, thanks to the ability of wood concrete to withstand high temperatures for a long time and not support the spread of fire.
Composition and properties of arbolite blocks
In terms of their structure, arbolite blocks are quite simple. They consist of four main components. Let's list them again and analyze each one separately. It is also worth lifting the veil of secrecy over the standardized production of wood concrete blocks. Let's start with the basics and composition of this miracle material.
- Wood chips. The final density of the wood concrete block directly depends on its size and quality. The recommended chip size is 40×10×5 mm. It is highly recommended not to mix various sawdust and straw with wood chips. Only clean bark is suitable. But not all manufacturers adhere to this rule, so you need to buy this building material from trusted companies.
- Chemical additives. To improve the quality of blocks, it is necessary to reduce the sugar content in their filler and reduce water permeability. To do this, the composition is mineralized in chemical reagents. The main substances are: calcium chloride, lime, alumina sulfate.
- Water. In the process of preparing wood chips, water with the necessary solution is prepared in advance. Water in which chemical components are dissolved is mixed with wood chips in a special mixer. Mixing duration is about 20 seconds. Cement is then added to the mixture.
- Cement. Without it, it is impossible to achieve the required block strength. Cement of a grade of at least 400 should be used. The best option is grade 500.
The next stage in the production of wood concrete blocks is their formation. It should be done within 15 minutes after mixing. Formation is possible manually or using a special vibrating machine. Naturally, factory production, where all stages are automated, produces higher quality material with blocks almost identical to each other
It is very important to maintain the exact dosage of all components. It is regulated by a separate GOST
Production technology
Today, several methods are used for making wall blocks for external and internal walls. Most often they are produced by direct pressing or using vibration casting (vibrocompression).
The first method is a relatively young and fairly low-cost technology. It provides for daily curing of wood concrete in molds. But the resulting mass is not uniform, which threatens internal stress in the finished product.
However, the basic manufacturing process is the same in both methods.
It consists of three important stages.
- Sorting and crushing of organic matter.
- Mixing wood chips with chemical components, cement and water. The operation takes 10 minutes.
- Forming and drying the finished solution.
Procurement of material
If you want to build a wood concrete house, you need to immediately decide how to do it - build it from blocks or pour a monolithic house from wood concrete. Next comes another choice - buy the material or make it yourself. If you have the means and decide to buy the blocks, just prepare a storage area for them under the shed. Making wood concrete yourself is also welcome; all you need to do is prepare the material in advance.
The preparation of raw materials should take place in the following sequence:
- Purchased waste from the sawmill should lie in the open air for 3-4 months.
- After this, they need to be treated with a limestone solution (2.5 kg per 150 liters of water).
- The wood chips must be stirred for 3 days.
- Wait until the limestone mortar dries.
Additives for wood-concrete mixtures can include:
- aluminum sulphide;
- slaked lime;
- calcium or aluminum chloride.
After all the steps, it’s time to start mixing the wood concrete mortar.
Reviews
Reviews from home owners are almost identical and positive, with the exception of a few dissatisfied ones.
Arthur, Smolensk: My review is positive, because I raised the dacha from monolithic wood concrete, myself and my family. The only difficulties were during the construction of the formwork; it took a lot of time. But there are no problems with wood concrete. We quickly made the mixture in a concrete mixer and quickly poured it in place. The house turned out to be warm, durable, no complaints. We've been living here for 5 years.
Vladimir, Omsk: I read about two years ago on the Internet that duplexes, dachas, multi-storey cottages are being built from wood concrete, saving a lot on this construction. I didn’t take any risks and decided to build a garage out of this material. What can I say - the garage has been standing for a year and a half, there are no problems. I plastered it on both sides and painted it. Looks great.
conclusions
So, we see that wood concrete has many advantages over many other materials for similar purposes. The only downside is that elements and house structures made from it take a very long time to dry and harden.
Wood concrete is a fairly durable material, has minimal weight, is environmentally friendly and non-flammable. In addition, this building material has many advantages:
- sawdust concrete is a very effective heat insulator, so there is no need to spend additional money on insulation materials;
- it does not allow moisture to pass through and does not get wet, especially if it is treated with special additives;
- the plasticity of wood concrete does not allow it to collapse under strong impacts;
- The cost of wood concrete is much cheaper than its concrete counterparts.
Why is wood concrete, or sawdust concrete, used so little today? This was written about above - it represents too much competition for manufacturers of many modern construction, finishing and insulation materials, who spend millions of rubles on advertising their products. And who would advertise ordinary sawdust?
