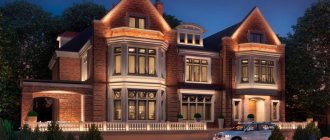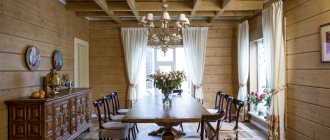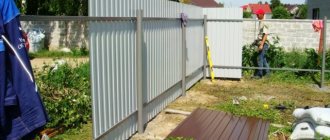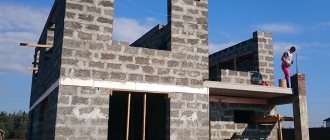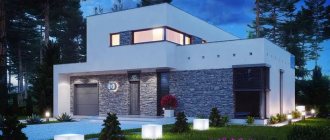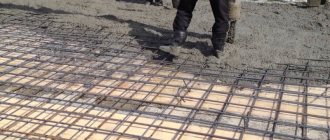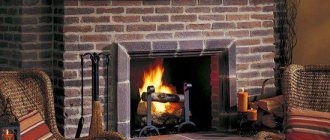When it comes to talking on our portal about how much it costs to build your own house, the topic becomes surrounded by a lot of rumors and speculation. Along with the mythical stories of “specialists” about the possibility of building a two-story stone cottage on a turnkey basis with an area of 200 sq. m, for only 1-1.5 million rubles, novice developers are “scared” with estimates where the above-mentioned amounts were spent on the foundation alone.
As a result, those who only dream of owning their own home cannot get answers to the questions: is it possible to build an inexpensive and comfortable cottage, and what material to build it from. And most importantly, what kind of house can be built for... Everyone puts down the amount themselves. To fill the gap, in this material we will turn to the practical experience of FORUMHOUSE users and tell you:
- Where should you start building an inexpensive house?
- What size should a cottage be that will fit into the “tight” budget.
- From what materials and what technologies do users of the portal build economical houses?
- How much does it cost to build your own house (frame, timber and aerated concrete for permanent residence).
Where to start building an inexpensive country house
The first thing you need to do is sit down at the table with your family and calculate how much money you are willing to spend on building a cottage immediately, in the near future and in the long term.
Only knowing exactly the real amount can you decide on the technology and material that you can handle.
This will help avoid a common situation: an inexperienced developer, believing that he knows everything, takes out unaffordable loans, intending to quickly build an inexpensive house in order to move his family into it.
The output, at best, is a “box” from a “company”, into which you still need to invest 2-3 times more money than has already been spent. Or, as sometimes happens, after selling the only home, the developer spends all the funds on building a “stone fortress” - a dream home with an area of 300-400 square meters. m and, without calculating the strength, ends up with an eternal unfinished project, which there is no money to complete.
Gricall FORUMHOUSE user
I know people who sold an apartment, poured the foundation for a large cottage and put a bathhouse on the site - a log house without a roof, measuring 6x9 m, which was not completed. That's it, the money is over. Now for several years they have been living in a cabin built on the site, because... There is simply no money even to finish the bathhouse.
Hence: rule one - having decided to build a house, and especially a budget one, where every extra expense threatens to break a hole and send the family ship to the bottom, first of all we get rid of illusions. We reduce all the “wants” in the form of unnecessary architectural delights - bay windows, a complex sloping roof, turrets, etc. The best option for a “budget” house is a structure of a simple geometric shape - a square or rectangle. The roof is gable.
Secondly , we will reduce the area of the house to the maximum and will have to get rid of the second full or attic floor, because... This will immediately increase the cost of construction. A good option is Scandinavian designs of one-story houses with an area of 60 to 100 square meters. m. They are distinguished by rationality, well-thought-out interior spaces and aesthetics.
But this option is not for everyone who likes this type of architecture. Due to mentality, many believe that the building is less than 150 - 200 square meters. Well, that’s right - a dacha with no room to turn around. And in most cases, novice developers do not imagine how much the entire construction will immediately increase in cost by adding even 1-2 m to the total perimeter of the building.
For clarity, we present the results of voting on the portal on the question: “What should be the area of an inexpensive country house.”
As you can see, the majority votes for a cottage with an area of 110 to 150 square meters. m. But a building of such an area does not always fit into a “budget” building.
You will have to make a compromise: either raise funds for the “dream project”, and this may drag on indefinitely, or, if you need housing here and now, choose the optimal one that is feasible for the family budget, and therefore an economical construction technology.
Is it worth ordering the services of full-cycle construction companies?
It is impossible to control the estimate in full-cycle companies, which are responsible for everything: from leveling the site to furnishing. As a result, as practice shows, many receive unjustified bills for incomprehensible services, which in principle are not expensive, but in general take up about 10-20% of the construction budget.
When you receive all the invoices, all the estimates from one company, you will not be able to quickly understand them, understand what was paid for and whether it corresponds to the declared quality and design.
For example, a porch cost you 50 thousand rubles, but you will receive a bill for 100 thousand rubles and will not even understand that this is a lot, since other expenses will be much higher and a small line will not attract your attention.
Solution: hire builders for each stage of work gradually, or separately. Let the breaks between signing the “acceptance certificate” of each stage of 400-500 thousand rubles be one or two weeks, so that you have time to understand whether the work has been done at all and at what level.
What materials and what technology to build a budget country house from?
If the family has consciously decided that it is necessary to build a house, and has decided on the amount that it can spend on construction, the next question is what to build. This includes everything from choosing the area of the house to the material and construction technology.
Rule three - a novice developer in our construction realities should rely only on himself . Neither the foreman beating his chest with his fist that he has been building for 15-20 years and knows everything, nor the guys from the “company” making promises over the phone about what “damn” they will build you “candy” should influence your solutions.
Only after studying all the available information on construction, which is on our portal, thinking 100 times and recalculating everything 20 times, can you begin construction. And - we get rid of the misconception that to build an inexpensive house you need to buy the cheapest building materials . Savings should be reasonable, because... further alterations will cost several times more than doing everything right the first time.
Olgusha Member of FORUMHOUSE
The main principle of economical construction: “the miser pays twice.” This means that you don’t have to look for the cheapest building materials and hire the cheapest labor. Such an approach will lead to only one thing - even more spending.
Relations with workers on a construction site and the organization of their life is a topic for a separate discussion. It’s enough to put yourself in the place of the “mercenaries” and think whether you would work efficiently for a month for the amount you want to pay them. Professionals value their work and will not build a house for pennies. We’ll talk about how building a cottage on your own and with the help of workers affects the estimate a little lower, but now the fourth rule .
You cannot build a house without a design , a study of the soil on the site and a carefully calculated estimate. Moreover, all these costs will pay off, and, no matter how strange it may sound, all this helps to save money.
antonpavlov FORUMHOUSE user
I, together with my family, built a house from aerated concrete. We developed the project ourselves. The only paid calculation is the reinforcement of the foundation. Having paid 3 thousand rubles for this, I saved 36 thousand rubles, because... I would use this amount to re-pledge “extra” reinforcement into the foundation.
Important point : to estimate how much it will cost to build your house, you do not need to resort to the services of a professional estimator (we do not consider complex projects of large cottages). It is necessary, starting from the project, to break down all construction stages into a number of consistent and simple steps. Zero cycle – walls – floors – roof, windows, doors, building finishing, engineering, etc.
Arjan FORUMHOUSE user
We start counting from the foundation, we need to dig so many cubes, at such and such a price. Next, we consider the formwork, the cubic capacity of concrete, the cubic capacity of wood (if framed), the cubic capacity of insulation, etc., right down to the roof and drywall with wallpaper. Then we add about 30% to the resulting amount. Here is the real estimate for materials.
Don’t forget about various “small things” - nails, screws, fasteners, consumables, etc., decent amounts of money can be spent on them unnoticed.
Thus, you can first estimate how much money you need to build your house and understand whether your budget is enough.
Fifth rule : a “box” is not a house yet, because it is impossible to live in it, and the costs of constructing the foundation, walls and roof (if taken on average) amount to approximately 30% of the total construction estimate.
The main expenses (regardless of the design of the house and the material from which it is built) go not on the “box”, but on utilities - water supply, sewerage, heating system and finishing .
Skip the services of an architect and interior designer
You can easily do without an architect or interior designer. Firstly, cottage projects are sold in the public domain, they are clear and modern, and the fact that another 100 cottages will be built throughout Russia according to the same project, in principle, should not upset you in any way. Secondly, the interior design can be calculated and chosen either by you during the renovation process and even in life, or by a finishing company, which usually does not charge any fee for it.
How much does it cost to build an inexpensive private house?
This is a question that new developers ask. Moreover, everyone puts their own meaning into the concept “inexpensive”. For some, a budget house costs 500 thousand rubles. Some people would like to spend 1-1.5 million, while others believe that 2-3 million is enough for everything. The results of the next vote are interesting.
And also a survey on the topic of what FORUMHOUSE users use to build houses.
As you can see, “frameworks” and buildings erected from large-format blocks are in the lead by a large margin. This can be gas concrete, foam concrete or expanded clay concrete blocks. The results of all the above surveys are average, but the trends are obvious. Most people, thinking about a “budget” house, would like to build a two-story cottage with an area of up to 150 square meters using frame technology or from blocks (less often from brick or timber) and spend no more than 3 million rubles, but this is a lot - it’s better in two, maximum 1.5.
Now, based on the practical experience of the portal’s participants, let’s see whether reality meets expectations. We go from the most budget options in increasing order.
Buy a floor-length panoramic glazing unit with sliding doors and access to the terrace
This is not a cheap pleasure. Cost: about 18-28 thousand rubles per square meter. We are talking about warm glazing made of plastic or aluminum, which will not affect in any way (more precisely, they will affect the same way as two or three small windows) on the energy efficiency of your home.
In total, a block of panoramic glazing as in the photo below (size 2.2 by 6 meters) with installation will cost around 350 thousand rubles. As you can see, it is made up of several blocks. Small double blocks for bedrooms already cost around 100 thousand rubles. Combined with heated floors, this solution can be simply ideal for decorating a home in a modern style. In addition, such a house is much easier to resell in the future.
Frame house
sergeikahost FORUMHOUSE user
My wife and I want to build a house for permanent residence. There are about 600 thousand rubles for this. I thought about what I could build with this money - a log house or a “frame”, + build it myself or find builders. I would like to visit in the fall, i.e. construction period is 2-4 months.
Note that, having such a modest budget, the user made approximate calculations, from which it turned out (according to the most optimistic scenario) that for a house measuring from 6x7 m to 10x10 it would cost:
- foundation – 100 thousand rubles;
- “box” made of timber – 300 thousand rubles;
- additional expenses - 50 thousand rubles;
- roof – 150 thousand rubles.
Note: prices are for 2015, city of residence Ufa.
According to sergeikahost, provided that he brings the water into the house himself and heats it with electricity, because... no gas, 600 thousand rubles + 100 for reserve, total 700 thousand rubles. should be enough.
The answers from users of our portal who have already built are interesting.
sipik FORUMHOUSE Member
Having calculated the amount that you think is enough to build a house, feel free to add another 30% to it. I was built in 2014. One-story house made of aerated concrete with an area of 120 sq. m. Spent 1.5 million rubles on construction. Of these, 400 thousand rubles. gave it to the builders for the work. I note that I calculated everything meticulously, but I still had to add another 30% to the amount that I calculated for the box of the house (foundation, walls, roof).
gna123 Member of FORUMHOUSE
For this money (700 thousand rubles) there is no need to even think about a 10x10 m house. The timber also disappears immediately. Shrinkage, caulking, standing, etc. All that remains is the frame, no more than 7x7 m in size, and this is provided that you do everything yourself.
According to YuriB1971, for 600 thousand rubles. you can build a small frame house of 1.5 floors, with insulation and budget finishing. Foundation of MZFL. If you hire a team, then only with a thorough understanding of the technology and with total control of each stage of construction. But this amount does not include “engineering” - electrical, heating, sewerage, ventilation, only a warm “box”!
Knowing the amount for the “box,” you can roughly estimate how much it will cost to bring the house to the point of “moving in and living.”
When calculating the price of materials or studying the construction estimates of portal users, we always pay attention to the region of residence. This is due to the fact that in different areas, depending on their prevalence, there are different prices for the same building materials. In one region, prices for timber are normal, but granite crushed stone is very expensive. In another region, it is cheaper to build (a box) from blocks, because... “You can’t find normal, high-quality wood in the wild,” or it’s very expensive.
Another common misconception is that a frame house is always a cheap house. A “correct” frame (we are only considering the “box”), assembled from dry wood well treated with antiseptic compounds, with strict adherence to technology, and using high-quality materials, can cost more than a stone house .
Alexey122 FORUMHOUSE Member
If you build a “frame house” not as is customary here: haphazardly, from raw wood, in violation of everything possible, then its price is comparable, or even more, than that of a stone house.
Slava111 Member FORUMHOUSE
I somehow estimated the cost of 1 sq. m of frame with material, work, engineering and septic tank for further finishing. It turned out to be about 20 thousand rubles.
Regardless of the design of the house, the price of finishing work and installation of utility networks (depending on the preferences of the developer) can significantly increase the final estimate.
When building a frame house, you should save not on materials, but on a significant expense item - wages. Therefore, if a developer is thinking about how to reduce costs, there is only one way out - to organize the independent construction of the house.
This is the main advantage of this technology and a real opportunity to save money.
You just need to calculate whether such construction will be delayed, whether there will be enough energy and time for the project, because... Unfinished construction leads to an increase in construction costs.
Construction of the foundation in the cold season. Is it possible?
This is a responsible matter. On the one hand, autumn is not the best time for excavation work, especially during the rainy season. But material manufacturers claim that modern construction methods make it possible to build houses at any time of the year. For work in rainy weather, mixtures with moisture-resistant additives are used. Various antifreeze additives for “winter” concrete allow you to work with them at sub-zero temperatures.
If the foundation needs to be deepened, it will need good waterproofing. It takes one and a half to two months for the concrete to dry and harden. It is advisable that they still occur during a relatively dry time. That is, it is better to begin work on the construction of the foundation in early September, then it will be possible to finish it before November.
In Soviet times, it was believed that a house whose foundation was laid in the fall before the start of the rainy season would be strong and reliable, it would stand up, and after winter frosts and melting snow, it would be possible to easily correct possible errors during its construction.
If you are concerned about further construction in winter, then the foundation can be mothballed. Conservation is necessary for two types of foundations - strip and slab.
There are 3 stages of strip foundation conservation:
- Waterproofing
- Insulation
- Water drainage
For waterproofing, roofing material or reinforced film is used. The overlapping pieces are pressed down.
As insulation, you can use slabs of extruded polystyrene foam or polystyrene foam, which are laid to a depth corresponding to the level of soil freezing. A layer of reinforced film is placed on top of the insulation.
Five meters from the foundation, a pit with a diameter of about 2 meters is dug in order to drain the water. To drain water, drainage ditches are dripped along the entire perimeter of the structure, combined into a common system and directed to the pit. Now the foundation can safely winter and settle until spring.
For a foundation made of a monolithic slab, it is sufficient to insulate the sidewalls. Such a foundation is insulated from below, so the slab is covered with a film for waterproofing, and the sides are covered with expanded polystyrene or polystyrene foam, or covered with expanded clay or slag. The foundation is preserved until spring. And you can sleep peacefully.
Timber house
Having considered a frame house, we move on to a cottage made of timber, which many consider inexpensive. This is how much this construction will cost.
Koptsev, Member of FORUMHOUSE, Moscow.
In 2015, I built a house with an attic made of profiled timber, section 145x195 mm. The dimensions of the mansion are 8x9.5 m. The foundation is made of screw piles. I provide an estimate for construction, including work:
- pile-screw foundation (27 piles with a diameter of 108 mm) – 96 thousand rubles;
- “box” under the roof - 760 thousand rubles;
- roof covered with metal tiles - 123 thousand rubles;
- underground entry of electrical cable into the house and installation of an electrical panel - 32 thousand rubles;
- windows 13 pcs. — about 90 thousand rubles;
- two metal doors – 47 thousand rubles;
- material for the pigtail - about 20 thousand rubles;
- cost of work: 32 thousand rubles. for a joint, 19 thousand rubles. for inserting windows and 5 thousand rubles for doors;
- finishing the attic and insulating the roof, walls and floor - 252 thousand rubles.
The amount is already accumulating quite a lot. And this is not all the necessary expenses. Then came the work of sanding, painting, building stairs, finishing, bringing water into the house from a well, installing a water heater, a water supply system with distribution to consumers, installing electrics, and the inevitable minor work.
In total, from July 2015 to October 2021, almost 2.3 million rubles were spent on construction, and there are still expenses for the purchase of furniture and the installation of a kitchen, as well as the installation of an autonomous sewage system.
Koptsev
At first we thought it would be cheaper, but the amount is not much different from expectations. The money is running out, we were already thinking, maybe it was worth building a frame structure.
Stone house
It seems that the concept of a “budget” and “stone” house is approximately 110-150 sq. m. m - two incompatible things. Indeed, for 1-1.5 million rubles. It’s impossible to build such a brick house (we are not considering a “box”, but a house ready for living, albeit unfinished), but you can still count on something with a budget of 2-2.5 million rubles!
natassia Member of FORUMHOUSE
I want to build a house. Budget – 2.5 million rubles. I’m planning a two-story house, 10x10 m. I’m wondering if this money will be enough for a cottage made of blocks, and I’m already thinking about considering a frame structure.
According to experienced users of the portal, this amount of money is definitely not enough for such a house. The solution is to remove one floor, reduce the area to 80-100 square meters. m and erect a simple one-story or one-and-a-half-story (with attic) building of the European standard.
Any attempts to “maybe it will work out” will lead to unfinished construction. We focus (if you need a house in order to move in and live, even without complete readiness and finishing) on the figure of 20 thousand rubles. for 1 sq. m. And this is a very rough calculation.
According to nir, if you reduce the area of the building, but do not skimp on construction and materials, then you can build a cozy cottage on a USHP or MZFL foundation with an insulated floor on the ground.
The walls are made of “38” warm ceramics, the floors are hollow core slabs, and the exterior brick cladding. Or walls made of aerated concrete, without additional insulation for further plastering.
Bobahina FORUMHOUSE Member
My house is made of aerated concrete. They built it themselves - with the help of the family. The dimensions of the house are 10x7.5 m, area 150 sq. m. The ceiling of the second floor is hollow slabs. Only the first floor has been finished and utilities have been installed; there is no external finishing, because... I needed to get there as quickly as possible. The initial budget was planned to be 1.5 million rubles, but more was spent. It was a miscalculation, like everyone else’s, although I made an estimate, when calculating everything needs to be rounded up, and I rounded down. Optimist. You need to add at least 20% to the amount. But the house is already standing, I live in it with my family, and we are very happy.
The total cost of building a house (which is not yet completed) is:
- “Box” (all expenses including excavation work, purchase of materials, installation of windows, delivery, purchase of tools, rental of a vibrating plate and vibrator, etc.) – about 1.5 million rubles.
- Finishing the first floor, installing heating and water supply + purchasing household appliances (refrigerator, stove, boiler) - about 500 thousand rubles.
In total, taking into account small things, a little more than 2 million rubles were spent on construction.
Summarizing
The main mistake of novice developers who dream of building an inexpensive house is haste and excessive self-confidence, when healthy skepticism and a thorough approach are needed. Without sufficient knowledge (at least a minimum amount) of the main construction stages, the features of construction technologies, the pros and cons of materials, an attempt to build such a house will lead to “perpetual unfinished construction.”
And at the end of the article, the sixth rule : any, the most carefully designed house project and the highest quality material can ruin the hands of “professionals” from construction. Before scolding this or that technology, it is worth considering whether it is so bad, and perhaps the “jumping” wooden floor or cracked stone walls is the fault of a team of workers or the developer himself, who grossly violated building codes and regulations.
Hence: you can build a relatively inexpensive, durable and high-quality house, the main thing is to know how it’s done.
We recommend that everyone interested in the idea of budget construction study the topics of how to save money when building a house, what kind of house can be built for 2.5 million rubles. and how much it costs to build a house. How to build a proper Scandinavian frame house is described in detail in the topic: “Finnish Feng Shui near St. Petersburg.”
We also recommend articles on how to survive on a site while there is no house, how to survive while a house is being built, how to build a house in the minimum amount of time, is it worth building a house “to last forever.”
The video shows how to build a house from aerated concrete using “one helmet,” and this video is dedicated to a Scandinavian frame house based on a Finnish design.
Mineral wool (mineral wool)/basalt wool - the best insulation option
Glass wool shrinks, is more unpredictable and, in principle, is suitable for insulating only frame buildings for summer living. Mineral wool (and basalt) is a real, high-quality, complete insulation material. It is attached to the wall of a block house using an adhesive solution. After the layer of mineral wool there is a layer of adhesive mortar, then a reinforcing glass section, then a primer layer, and then a layer of plaster. This way you will get a high-quality and durable façade without any problems. The glass wool itself is mounted on dowels, which will then not be visible under layers of other solutions.
In total, you get a house made of a ceramic block with a wall width of 40 cm + 8 cm of mineral wool. You can insulate the floor with the same mineral wool, a layer of 20-30 cm, the roof with a layer of 30 cm.
The cost of insulating a house with mineral wool will be approximately 100 thousand rubles for a small house of 100 square meters. meters per floor, excluding the work of installers and delivery.
