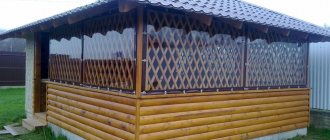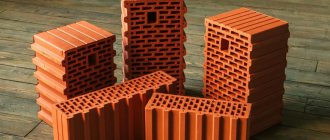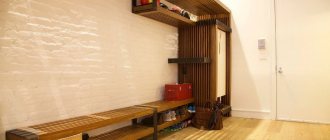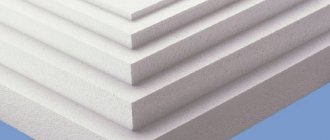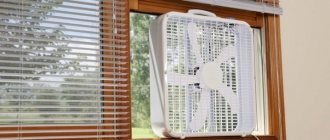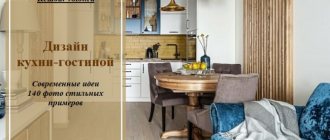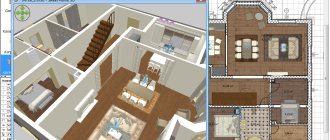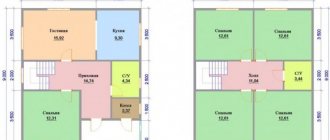Surely you have seen many times a small space made of PVC panels at the entrance to an office building or store. It is not uncommon to see the same vestibule made of double-glazed windows in private homes. In both cases it performs the same role. To understand why you need it, imagine winter or autumn weather: with snowstorms, rain and sub-zero temperatures. When you open the door on such days, a stream of cold air rushes into your living rooms. Yes, it is unlikely that it will cool them down much, but unpleasant sensations for those who are there at that moment are guaranteed. This is the main task of the thermal buffer between the street and the house - protecting the inside from wind and frost. In summer - from dust, dampness and noise.
Another advantage of a well-equipped entrance area is that you can leave dirty shoes, outerwear, and an umbrella in it. All the things that you don’t want to bring into the house. If the footage allows, you can organize storage of tools and other things, transition to a garage, boiler room. Of course, such premises are built not only from PVC, but also from other materials, using different technologies. Let's talk about this in more detail.
- Vacation home
How to decorate a porch with a canopy in a private house (33 photos)
Vestibule interior
To use the vestibule area rationally, place a corner bench in the room with lower cabinets and drawers and a spacious wardrobe for outerwear.
The vestibule hallway will become more cozy and hospitable if its interior includes an easy chair and a small shelf table.
To make the hallway interior more presentable, place a chest of drawers with open shelves for decorative accessories, as well as a floor-standing figurine or large vase.
If your vestibule has a window, then near it you can install a wooden cabinet in the form of a bench with a soft seat and pillows. The interior space of the cabinet will serve as a spacious storage area for household items.
The accent element in the interior design of the vestibule hallway in the Provence style in the photo is white carved furniture: a bench and a wall shelf against a background of white walls. Indoor plants in clay and ceramic pots, as well as wicker accessories and home textiles add originality to the room.
The photo shows a spectacular interior of a built-in vestibule in a marine style with a rectangular mirror and original anchor-shaped hooks for outerwear.
See also: Beautiful interiors of cottages: 60 photos inside country houses
Wall insulation
The issue of insulation should be approached very responsibly. In this way you can create a comfortable indoor microclimate.
Basic recommendations:
- You can insulate the walls with polystyrene foam or mineral wool, fixing the material with a construction mesh, then you can apply plaster and move on to the outer cladding;
- to insulate joints with the walls of the building and the foundation, it is better to use fibrous materials and apply sealant on the outside;
- the joint on the roof can be covered with rafters with a cornice strip.
There should be no gaps in the corners through which heat will escape. You can eliminate them using polyurethane foam.
Tambour hall with staircase
In two-story houses, it is rational to make a vestibule with a staircase - such a solution will be the most harmonious for a country-style interior, when from a small hallway you can climb to the second floor along a colorful wooden staircase.
If the vestibule area is small, you can provide an area for storing things under the flight of stairs, and add a chest of drawers, a mirror and a small armchair or pouf to the interior furnishings.
Depending on the style of the interior of the house, the staircase in the vestibule can be made of either wood or metal in combination with wooden steps and glass railing. Such a laconic solution, as in the photo, is suitable for home design in a modern high-tech, contemporary, or modern style.
Tips for arrangement
To furnish a beautiful and cozy vestibule, you will need very little furniture and accessories. At the same time, the situation should depend on the footage and purpose of your vestibule. Consider the following ideas:
- If you want to arrange a space for a hallway, you will definitely need a closet. Many people choose models with mirrored doors to further save space. You can also consider corner cabinets - they are often very spacious and help to wisely use all the available space.
- If you need to store a lot of things in the vestibule, but do not want to put them on public display, a hanging mezzanine may be useful to you.
- For the vestibule-veranda you need a small table. Wooden options are usually chosen, but recently glass and stained glass models have also become popular.
The importance of a buffer zone between the cold outside and the warmth in the house is difficult to overestimate. It can be especially appreciated by the owners in the frosty season, when every opening of the front door entails a significant flow of cold air into the heated room. A vestibule can prevent such cooling - it will not only trap cold air, but also fulfill a functional role, taking on some of the responsibilities of the hallway. Let's talk about how to arrange a vestibule in a private house together with stroisovety.org.
Decorating the vestibule from the inside
An unheated vestibule is characterized by constant temperature changes and fluctuations in humidity, so for finishing the room it is best to use moisture-resistant materials that can be cleaned without fear with active household chemicals, brushes and abrasive sponges. Façade coverings are optimally suited: plaster and paint, clinker and porcelain tiles, decorative stone and plastic panels.
The photo shows the interior of a loft-style vestibule with a characteristic antique brick wall decoration. Pay attention to the combination of floor coverings: tiles at the entrance, and further into the hallway - parquet. Wear-resistant ceramics on the floor near the door are the best option - they do not wear out when in contact with sand and dirt, do not swell from moisture and are easy to clean.
In the interiors of entrance areas, wall cladding with decorative stone looks beautiful - this material perfectly imitates natural rocks. In addition to aesthetics, artificial stone is very practical - it is impervious to moisture and temperature changes.
The interior decoration of the vestibule can be quite discreet, as in the photo. A contrasting black and white palette is used here: white painted walls and ceiling, black ceramic tiles on the floor. Wooden details made from solid pine in a caramel shade add coziness to the interior.
In heated vestibules, you can line the walls with wooden panels - this noble finish will successfully complement the interior design in a classic, ethnic or vintage spirit. For these purposes, exotic mahogany is best suited - tropical wood withstands a humid environment better than the European species we are used to (beech, oak, pine, alder, etc.).
The flooring in the vestibule is selected from the category of durable, wear-resistant and frost-resistant materials if the room is unheated. An important parameter for finishing the floor in this entrance area is the anti-slip properties of the coating.
See also: Cottage interior design: 60 photos in a modern style
Varieties
The tambour as an idea is implemented in several ways; Structurally, it is made into an extension or part of a residential building. There is also a division into warm (with heating) and cold rooms; There are differences in the way of lighting. A modern approach to the design of private housing offers three types of designs for entrance vestibules to the house.
Porch with a protected entrance area Source ivd.ru
Seni
In a traditional Russian house, a canopy was a non-residential and unheated frame structure, which was usually built along the entire length of one side. The size of the entryway showed their importance for everyday life.
The canopy served as a heat-saving barrier and a place where things and various equipment were kept. During the cold period they were used as a convenient pantry for food. In warm weather, guests were accommodated in the hallway for the night.
In modern houses, the size of the canopy has decreased significantly, as the priorities of the owners have changed, and few people maintain extensive subsidiary farming. Increasingly, the role of a canopy is played by a glazed and insulated porch or a small extension at the front door. Tools, gardening equipment and other things that are needed at hand continue to be stored in the entryway. Here they provide access to utility (garage, boiler room) and residential premises.
An additional advantage of the canopy is that it prevents the smells and sounds of technical rooms from leaking into the house. For full use, the canopy requires a window, but it is not necessary to heat it.
Traditional style design Source pinimg.com
Hallway
A hallway means a small separate room behind the front door, which is included in the original project (it is not built separately). In small houses and apartments, the hallway is often combined with a corridor, which saves space. There is enough space to place shoe shelves, a mirror, and a closet for seasonal clothes.
In large houses, the entrance hall is transformed into a hall, a room of a larger area, but with similar functions. The hallway is part of the heating circuit of the home, so it is not heated additionally (a standard radiator will suffice). In well-thought-out designs, the hallway has a window, which allows you to save on lighting.
It is extremely useful to arrange ventilation in the hallway. This will allow you to quickly regulate air humidity, preventing condensation from occurring. In a room with exhaust ventilation, things will dry quickly; There is no need to worry about mold forming in the corners.
The glass porch leads to a small hallway Source pinimg.com
Veranda
A glazed veranda is a passage space between two entrance doors. This is a practical and therefore quite common way of organizing a vestibule, especially in the middle zone.
The advantages of the veranda are large windows and an area sufficient to create a full-fledged recreation area. On a standard veranda you can find a table with a bench or two, cabinets and a variety of storage systems (drawers, shelves).
When cold weather sets in, the veranda becomes a full-fledged buffer, a thermal cushion that reduces heat loss. The disadvantage of the veranda is the need to ensure high-quality (sealed) insulation. Among other things, you will need an insulated entrance door and double-glazed windows. The result of the arrangement will be quite expensive.
Glazed veranda with overhead light Source bau.ua
See also: Catalog of companies that specialize in redevelopment of country houses of any complexity
Brick vestibule
A solid vestibule made of brick or other building material is a kind of buffer space, an isolated zone at the entrance to the house where warm and cold air masses mix. Thus, an external extension to the house in the form of a vestibule traps cold and heat and does not allow them to penetrate further into the living spaces of the house.
The external vestibule at the entrance to the house serves as a temperature gateway - it retains heat during the heating season, as well as coolness in the summer, when the rooms are air-conditioned, which significantly reduces the cost of operating climate control equipment.
Even a small vestibule allows you to avoid drafts, the penetration of foreign odors into the house, and also simplifies cleaning: after all, all the dirt that is brought in from the street remains with the shoes near the front door.
Dimensions of the entrance area
The depth of the room should be at least 1-2 meters. The minimum width is equal to the door width + 0.3 meters. The point is that you can enter the house, close it behind you, and only then open the inner door. It is advisable to leave room for at least one more person. If you plan to install furniture or equip storage systems, you will need 3-4 meters or more.
- Vacation home
Porch for a wooden house: tips for creation and design (35 photos)
Glass vestibule
The vestibule can be attached to the house or built into it. This separate entrance area is most often heated using radiators connected to the general heating system of the building, or autonomous heat sources: underfloor heating and/or a thermal curtain.
The glass vestibule-extension is quite versatile - it both retains the cold and does not interfere with the natural lighting of the hallway in the house.
You can leave the glazed vestibule unheated or heat it. If the glass vestibule is warm, it can be used all year round as a terrace or winter garden.
For the construction of glass extensions to a house, window glazing systems (double glazing) made of warm or cold aluminum profiles are most often used.
The frame for a glass vestibule is often assembled from wooden beams - this design option is best suited to the architecture of a country-style house, chateau or chalet.
Is it possible to install a plastic version?
The design of a plastic vestibule is one of the simplest.
The simplest plastic design
Most often, one of two options is built:
- Made of plastic frames with double-glazed windows. As a rule, these are warm rooms with underfloor heating or a radiator.
- Frame covered with siding. Can be insulated or cold.
Often the frame is covered with siding
The plastic vestibule looks quite aesthetically pleasing and lasts a long time. Easy to care for. Insulated siding structures successfully compete with solid brick buildings. Easy assembly is also an advantage. If necessary, the structure can be easily dismantled.
Tambour-veranda
A vestibule in the form of a terrace or veranda attached to a house is often built according to the principle of a winter garden - a frame is assembled from a metal profile and continuous glazing is installed.
The glazed wooden veranda, decorated with decorative elements in the half-timbered style, looks colorful.
The glazed veranda can be extended along the entire facade of the house, as in the photo - in this case, the extension will insulate not only the entrance area, but also the wall.
Choosing a door design
A double door can allow you to do without a vestibule altogether, but you need to choose the appropriate one. And even if there is a vestibule, the quality of the front door is still very important. Usually it is metal and always insulated.
Main fillers:
- Mineral wool, preferably basalt, is the most dense. It is capable of effectively retaining heat, but poor quality material settles strongly, after which the door begins to freeze.
- Polystyrene foam is cheap and lightweight, while successfully retaining heat, but due to its low density it is poorly suited for sound insulation, and is also flammable.
- Expanded polystyrene is stronger than polystyrene foam and retains its shape well, but if the joints are poorly foamed, and even more so if they are not foamed at all, cold air will penetrate through them. Also not recommended from a fire safety point of view.
- Polyurethane foam insulates heat and sound well, is durable and moisture-resistant. One of the best fillers, but doors with it will not be cheap.
To be able to set a higher temperature in the vestibule and avoid the formation of moisture or icing, doors with a thermal break are used.
When choosing a door, it is important to check that the leaf is securely adjacent to the block, and that the seal is of high quality. Often you have to deal with savings - for example, seals made of foam rubber or thin rubber wear out quickly and can harden in cold weather. Before purchasing, it is useful to carry out a simple test using a sheet of paper - you need to place it between the canvas and the block, and then close the door. If the sheet falls out easily, then the connection is not tight.
Small vestibule
A small white vestibule in the shape of a polyhedron is an original architectural structure on the facade of the brick cottage in the photo.
A small vestibule made of glass and wood will become a bright detail of the facade of a house in a modern style.
Despite the simplicity of the design and decoration, the small vestibule in the photo successfully complements the image of a cute rural estate somewhere in the English province.
A small vestibule made of brick and double-glazed windows under a gable roof is the most budget option of all possible types of such an extension.
See also: Ondulin: Beautiful photos of house roofs, types of roofs
Lighting in a small hallway
To prevent the hallway from seeming gloomy due to the lack of windows, it should have good lighting. These could be spotlight LEDs or a neon strip around the perimeter and a small ceiling chandelier (or better yet, several) in the center; two to four sconces in the form of lanterns or other shapes suitable in style; corner spotlights.
The floor can be illuminated with fluorescent elements or LED lamps built under impact-resistant glass - this will help you avoid stumbling in the dark.
To create a cozy atmosphere, a warm yellowish shade of lighting is best suited. Cool white can be used to illuminate a mirror on both sides at face level - this will allow you to see your makeup without shadows or distortions - just as it will look on the street.
Beautiful vestibule
The design of the vestibule extension does not necessarily have to have a clear axis of symmetry. Asymmetrical vestibules made of wood, glass and tiles look unusual.
The sliding glazing system of the vestibule-terrace will allow you to keep the extension closed in the cold and open it during the summer season.
In the design of a country estate in a classic style, the vestibule can serve as a presentable portal with a massive wooden door.
The glass vestibule in the photo, repeating the shape of the main building, has become an expressive architectural element - from a practical extension it has turned into an accent detail on the facade.
Roof
The tilting of the structure at a certain angle ensures natural removal of sediment. Between the roof and the ceiling, I recommend installing a thermal curtain of fans that will create a flow of hot air. The cladding can replicate the roofing of the house or be transparent (glass).
Source osteklenie-balkona-spb.ru
