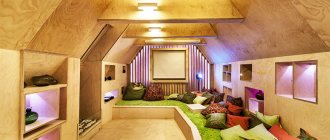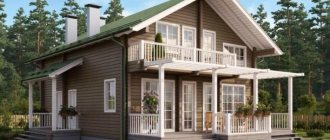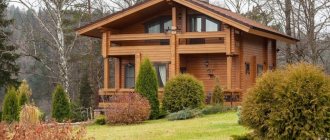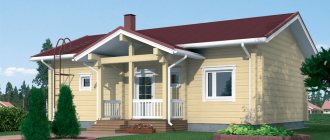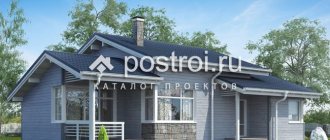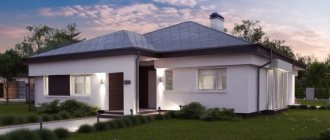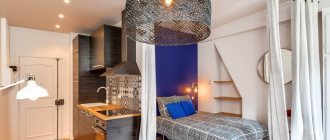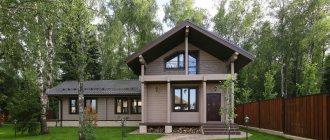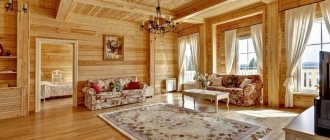Construction of houses from laminated veneer lumber > Houses and cottages from laminated veneer lumber > Houses from laminated veneer lumber
The design and construction of country houses from laminated veneer lumber are very popular in the modern housing construction market. In addition to their aesthetic appearance, houses made of laminated veneer lumber have high performance qualities.
Filters
- House made of laminated veneer lumber according to the Austria project. v2. 480.94 m2 94
- House made of laminated veneer lumber according to the Era project 458 m2 14
- House made of laminated veneer lumber according to the Queenstown project 302.83 m2 28
- House made of laminated veneer lumber according to the Palmerston project 556.59 m2 68
- Hunting club according to the Austria project. Winter. 2560 m2 30
- House made of laminated veneer lumber according to the project “Bear Corner” 421.2 m2 36
- House made of laminated veneer lumber according to the Corvette project 286.6 m2 92
- House made of laminated veneer lumber according to the Volga project 756.8 m2 19
- House made of laminated veneer lumber according to the Antoni project 760.3 m2 27
- House made of laminated veneer lumber according to the “Austria” project v.1 487.8 m2 22
- House made of laminated veneer lumber according to the Belfast project. 271.24 m2 27
- House made of laminated veneer lumber according to the Weimar project 223 m2 93
- House made of laminated veneer lumber according to the Seattle project 664.74 m2 71
- House made of laminated veneer lumber according to the Manchester project 211.7 m2 31
- House made of laminated veneer lumber according to the Cardiff project 818.98 m2 18
- House made of laminated veneer lumber according to the Tartu project 233 m2 50
- House made of laminated veneer lumber according to the Montelimar project 412.2 m2 8
- Hunting club according to the Austria project. Summer 2560 m2 6
- House made of laminated veneer lumber according to the Portofino project 304.4 m2 57
- House made of laminated veneer lumber according to the Karlstad project 266.62 m2 14
- House made of laminated timber according to the Oxford project 276.6 m2 20
- House made of laminated veneer lumber according to the Bergen project 392.1 m2 13
- House made of laminated veneer lumber according to the project “Sosnovy Bereg” 201 m2 101
- House made of laminated veneer lumber according to the Wellington project 205.96 m2 9
- House made of laminated veneer lumber according to the Pitsunda project 324.99 m2 10
- House made of laminated veneer lumber according to the Dublin project 238.37 m2 47
- House made of laminated veneer lumber according to the Denver project 1331 m2 5
- House made of laminated veneer lumber according to the Ladoga project 231.2 m2 55
- House made of laminated veneer lumber according to the Tampere project 282 m2 15
- House made of laminated veneer lumber according to the Scandi project 281.4 m2 8
- House made of laminated veneer lumber according to the Stockholm v2 project 157.43 m2 20
- House made of laminated veneer lumber according to the Sokol project 618 m2 10
- House made of laminated veneer lumber according to the “Venice” project 612 m2 13
- House made of laminated veneer lumber according to the Riverhouse project 226.8 m2 32
- House made of laminated veneer lumber according to the Avignon project 137.2 m2 67
- House made of laminated veneer lumber according to the Alicante project 163.5 m2 53
- House made of laminated veneer lumber according to the Annecy project 271.7 m2 9
- House made of laminated veneer lumber according to the Antwerp project 197.3 m2 18
- House made of laminated veneer lumber according to the Belfort project 182.5 m2 21
- House made of laminated veneer lumber according to the Bergamo project 415.6 m2 9
- House made of laminated veneer lumber according to the Bordeaux project 321.7 m2 10
- House made of laminated veneer lumber according to the Verdun project 996.7 m2 9
- House made of laminated veneer lumber according to the Valencia project 279.6 m2 21
- House made of laminated veneer lumber according to the Verona project 223 m2 16
- House made of laminated veneer lumber according to the Versailles project 313.9 m2 15
- House made of laminated veneer lumber according to the Cologne project 228.5 m2 43
- House made of laminated veneer lumber according to the Lahti project 604.9 m2 4
- House made of laminated veneer lumber according to the Lausanne project 418.5 m2 3
- House made of laminated veneer lumber according to the Marmand project 262.4 m2 13
- House made of laminated veneer lumber according to the “Marseille” project 224.9 m2 15
- House made of laminated veneer lumber according to the Metropol project 196 m2 26
- House made of laminated veneer lumber according to the Modena project 239.3 m2 8
- House made of laminated veneer lumber according to the Montluçon project 210 m2 27
- House made of laminated veneer lumber according to the Oldenburg project 424.7 m2 11
- House made of laminated veneer lumber according to the Prague project 200 m2 110
- House made of laminated veneer lumber according to the project “Prague v2” 259.2 m2 2
- House made of laminated veneer lumber according to the Prague-mini project 175.7 m2 104
- House made of laminated veneer lumber according to the Ystad project 72.04 m2 0
- House made of laminated veneer lumber according to the “Provence” project 263.2 m2 8
- House made of laminated veneer lumber according to the Rochefort project 357.1 m2 7
- House made of laminated veneer lumber according to the Reykjavik project 127.8 m2 56
- House made of laminated veneer lumber according to the “Seoul” project 163.7 m2 31
- House made of laminated veneer lumber according to the Stockholm project 171.5 m2 18
- House made of laminated veneer lumber according to the Strasbourg project 340.1 m2 9
- House made of laminated veneer lumber according to the Toulouse project 255.5 m2 18
- House made of laminated veneer lumber according to the Turin project 174.2 m2 22
- House made of laminated veneer lumber according to the Turku project 129.2 m2 35
- House made of laminated veneer lumber according to the Finlandia project 541.2 m2 6
- Hall made of laminated veneer lumber according to the Leicester project 3
- House made of laminated veneer lumber according to the Helsingborg project 230.72 m2 35
- House made of laminated veneer lumber according to the Zurich project 314.8 m2 15
- House made of laminated veneer lumber according to the Hannover project 365.99 m2 4
- House made of laminated veneer lumber according to the Oulu project 377.40 m2 2
Popular articles
March 3, 2021
What is better: a house or an apartment: the pros and cons of living in a private house compared to an apartment
April 7, 2021
How to choose a construction company to build a house or implement a project: help from Holz House
September 23, 2021
Blind area around the house: which blind area to choose and why it is needed - Holz House
View all articles
Advantages of timber
Timber is a modern building material made from wood. To produce timber, expensive wood species are used, mainly coniferous, which contain natural resins that increase the technical characteristics of the material. During the manufacturing process, wood is processed, resulting in products with a square or rectangular cross-section. Today it is possible to choose one of several types of wall timber.
- Profiled . During its production, smooth trunks without defects are selected. After this, using saw cuts, they are given the correct geometric shape with grooves for an ideal connection. Advantages - ideally shaped beams fit tightly to each other, high construction speed, minimal shrinkage, aesthetic appearance.
Profiled timber in low-rise construction Source gloro.org
- Non-profiled (solid). It is made by superficially sawing off a small layer of the trunk. The shape is not ideal. Has natural moisture. Advantages: low price, fast production.
- Glued . It is made by gluing and pressing thin lamellas. Advantages: strength, resistance to deformation, technological installation using a tongue-and-groove system, minimal shrinkage, aesthetic appearance.
Glued laminated timber for the construction of cottages Source drevari.sk
- Insulated . It consists of two boards with insulation between them. This is a new material that has not yet proven itself in long-term use. It costs about the same as laminated timber. Advantages: strength, increased thermal insulation properties.
Ordinary unplaned timber is used less and less in the construction of cottages. It is difficult to lay a wall out of it without inter-crown gaps, and besides, it causes long-term and significant shrinkage. For the construction of cottages, profiled or laminated timber is most often used.
See also: Catalog of timber house projects presented at the Low-Rise Country exhibition.
The essence of technology
The production of the house kit is carried out in accordance with the design of the future house. Glued laminated timber is the product of a high-tech chain consisting of several successive stages:
- Preparation of raw materials . The wood undergoes strict quality control and is sorted according to physical and mechanical properties; low-quality raw materials (with visible defects) are rejected. This selection of material takes place at every stage.
One of the ways to saw a log Source gcharland.ca
- Sawing logs into boards . To produce high-quality laminated veneer lumber, boards (lamellas) with longitudinal, radial or semi-radial cuts are used. Small companies purchase finished lumber, while large manufacturers have their own sawmill. To reduce wood losses, sawing is carried out using modern computer-controlled equipment. Depending on the size of the log, the smart machine selects the optimal cutting pattern.
- Drying . Can be done under natural conditions, but kiln drying is preferable. A critical stage that determines the properties of future lumber. A conscientious manufacturer dries the workpieces in a soft, gentle mode; This takes more time, but allows you to even out the moisture level and reduce internal stress, which can cause the finished beams to become bent. Computerized equipment allows you to monitor and regulate wood moisture directly in the drying chambers. Glued laminated timber made from such lamellas will not be subject to warping or cracking.
- Applying glue . After the initial processing (gouging and trimming), glue is applied. Various compounds are used, but all of them are mandatory certified for such work.
High-quality glue is not harmful to health and does not change properties during operation Source lesstroy.net
- Pressing . Dried lamellas (with a moisture content of 8-12%) are assembled according to a pattern (often from several types of wood, to give additional strength) into bags. The cross-section of the timber can be varied over a significant range, which will not change the characteristics of the product. Then the workpiece is pressed and maintained under pressure until completely bonded.
- Treatment . The glued workpieces undergo thicknessing (processing that makes the surface smooth).
- Milling . After being sorted by strength, the beams are profiled and cut to the required length. Landing bowls (longitudinal grooves of thermal locks), holes for communications and dowels (studs) are delicately cut out on them.
- Finishing work . The set of timber is treated with antiseptics, labeled and packaged.
Beam with a “comb” profile Source stroyportal.ru
The principle of interior decoration
The interior finishing of a wooden house is carried out after caulking and consists of several stages:
- First, communications are laid along the beams;
- then all wooden elements are coated with special protective compounds;
- then heat and waterproofing are installed;
- rough finishing is carried out;
- windows and doors are installed;
- At the last stage, work is carried out on the front surface finishing.
A wall with caulking, prepared for finishing. Source dacha.wcb.ru
Even before starting interior work, it is necessary to draw up a design project for all rooms. The specifics of the preparatory stage may depend on this. In any case, you need to initially know where household appliances, lighting fixtures, sockets, etc. will be installed.
3D project of a small house made of timber Source countrystroi.ru
The interior decoration of a house made of timber can be made of any facing materials. Therefore, the interior of a wooden house made of timber is not limited to any styles. However, there are some nuances here. It's all about shrinkage, which, albeit in a minimal percentage, is still produced even by glued and profiled timber. It is divided into two stages. Primary shrinkage can last from 2 to 6 years. It will wilt as a result of the timber gradually losing moisture and drying out. In addition, under the weight of the elements of the architectural structure, the beams are pressed harder. As a result, each floor of the cottage can “sink” by 2-3 cm.
Secondary shrinkage is a slight deformation of walls caused by seasonal changes in humidity. Secondary shrinkage can occur throughout the entire operational period. And, although it is insignificant for the entire architectural structure, it can negatively affect some finishing options.
Construction of a house from timber Source unicep.edu.br
The presence of shrinkage processes requires careful selection of finishing materials. Plaster and paint may be damaged during wall deformation. Therefore, it is recommended to use predominantly plastic finishing options in the first years of operation of the building. For example, it is better not to plaster the ceiling, but to decorate it with stretch fabric. The walls can be “sewn up” with panels or drywall. In this case, the casing is mounted so that no shrinkage vibrations cause its deformation. Competent specialists know how to do this.
Lathing for installation of drywall Source ko.decorexpro.com
If the quality of the timber is high enough and there is no need to additionally insulate the walls, you can leave the house without interior decoration. All plastering work can only begin after 12 months have passed from the date of completion of construction work.
Finishing work begins with laying the floor. The first step is to construct the subfloor, which includes thermal insulation and insulation. Flooring is laid on the subfloor. Typically, tongue and groove boards, laminate or parquet are used.
Subfloor in a wooden cottage Source pol-exp.com
Interior design
When developing the design of premises, you need to take into account the appearance of the house. So, if the facades are left unfinished or lined with panels imitating timber, it is advisable to also use wood or its imitation in the interior decoration. But this is optional. A professional designer can create a project in which different finishing materials will be harmoniously combined.
Living room
The living room is the central room in any home. The interior of all other rooms should be combined with the style chosen for the living room. At the same time, the design of the living room can be more bold and expressive than, for example, in the bedrooms or office.
Living room in a house made of timber Source uk.aviarydecor.com
The living room windows should face south or east. Otherwise, the room in which the owners of the house will spend a lot of time will not receive enough sunlight and heat. The ideal option is wide glazing with access to the terrace or courtyard.
Glazing in the living room Source yandex.uz
The living room should be spacious enough. It needs to have a comfortable seating area, which is suitable for both family evenings and for receiving guests. Often in the living room there is space for a dining area. If there are children in the family, you need a place for a play area. In any case, the living room should have some free space, not crowded with furniture.
Living room in a wooden cottage Source yandex.ru
It is quite easy to create a cozy and comfortable atmosphere in wooden houses. For this purpose, wood materials are used in finishing. The interior of a house made of laminated veneer lumber can be made in one of the national styles, since the culture of all nations has traditions of constructing wooden houses. For example, you can choose country or Provence style. However, our compatriots, naturally, choose predominantly the style of a traditional Russian estate.
Living room in the style of a Russian estate Source aviarydecor.com
For exotic lovers, designers offer living room interior design in Asian style. It is difficult to combine it with elements of modern household appliances, but if you take as a basis not pure style, but light stylization, you can get a very interesting design. The advantage of styling in the Japanese or Chinese style is that its main characteristic feature is minimalism, and it is also characteristic of most modern styles. This means that having a living room in this style, you can safely use modern style in other rooms without fear of disharmony.
Living room in Japanese style Source soezzy.com
See also: Catalog of companies that specialize in interior redevelopment.
Often a fireplace is provided in the living rooms of wooden houses. It gives the microclimate of the guest room even more comfort and warmth. There are certain safety rules that need to be taken into account when choosing a location for a fireplace and developing the design of its structure. In houses made of timber, among other things, it is necessary to consider the insulation of wooden elements. The base for the fireplace must be concreted or lined with ceramics. Adjacent walls should be protected with non-combustible finishing, for example, facing tiles, brick or stone (natural or artificial).
Fireplace in a house made of timber Source roomester.ru
Wooden finishes allow you to decorate your kitchen quite effectively. But natural wood does not tolerate intense exposure to moisture and sudden temperature changes. However, wood can be used in the kitchen interior if it is first protected. The easiest way to protect wood is to apply paint or varnish to its surface. Wooden trim coated with a translucent tinting material looks especially attractive.
Kitchen in a wooden house with overhead light Source cooks.kz
Another option is to cover the surfaces with clapboards or panels, which are intended for finishing kitchen areas. With their help, you can create the interior of a wooden kitchen, and not worry about the safety of the finish for many years. The lining strips can be laid vertically or horizontally.
Kitchen covered with clapboard Source caroleneilson.com
Some homeowners in their log cottages simply cover the walls of the work area with non-flammable and moisture-resistant materials. It can be plastic, stone, ceramics, etc. Surfaces away from the working area are left wooden.
Kitchen in a house made of logs with a ceramic apron Source mebel-go.ru
If you want to make the kitchen visually more spacious, you can decorate it without wooden elements, using smooth surfaces. To do this, you need to cover the wooden walls with plasterboard and cover them with plaster, paint or wallpaper.
Plastered kitchen in a wooden house Source dizajnhome.ru
Often the kitchen is designed as part of the living room. They separate the guest and kitchen areas with a bar counter, a sliding screen, a difference in floor or ceiling height, and other architectural methods. It is not difficult to fit the kitchen into the living room design if you use the same style and color for both zones. However, the modern interior design of timber houses from the best designers is based on contrasts and unexpected combinations. This also applies to the guest room with kitchen. For example, the kitchen can be highlighted with brighter colors of trim and furniture.
Contrasting combination of kitchen and living room Source popul.ru
Dining room
A dining room in a wooden house can also be different. It is advisable to make it fairly light in finish and well lit. The place for dining should be associated with cleanliness and tidiness. The space in the dining room should be sufficient to accommodate a large dining table, chairs, as well as additional furniture intended for storing tableware (cabinet, sideboard or chest of drawers).
Dining room in a wooden house Source mega-les.ru
The dining room in the house can be a separate room, part of the kitchen or part of the living room. Another option is an open-plan guest area, in which the living room, kitchen, dining room, and often also the hall, are parts of a single room.
In the latter case, the dining room is usually located between the kitchen and living room. It is advisable to have a window nearby. With this layout, the dining room is located on the territory of the living room, and, accordingly, has a common interior with it. But if the open-plan room is spacious enough, it can be separated into an island of sorts. For example, sometimes it is placed on a podium. Such zoning options are usually supported by multi-level lighting.
Dining room in a wooden house, highlighted by floor level Source zoubi.net
When placing the dining room and kitchen in the same room. You can use a single design solution or a combination of contrasts. One of the most successful options for wooden houses is the use of practical materials for finishing the kitchen area, and maximum wood in the interior of the dining room. In this case, the cozy atmosphere of a wooden cottage is preserved, and there is no need to think through options for wooden cladding of surfaces above the stove, at the sink, and above the work table.
Kitchen-dining room in a wooden house Source elmin.ru
The dining room as a separate room is rarely found in modern cottages. In medium-sized and small-sized houses, the principle of an open plan is usually used. But when developing projects for spacious houses intended for large families, this option is sometimes used. A separate dining room is a self-sufficient room that does not need to be harmonized with the kitchen work area or living room upholstered furniture. It can be decorated in any style and in any color scheme. The main rules are maximum natural light and light shades. You can combine bright colors, preferably a red-orange palette, which stimulates the appetite.
Separate dining room in a house made of timber Source planirovkainfo.ru
Colors in the interior of a wooden house
The paint for covering the surface of laminated timber can be glossy or matte, the variety of colors is very large. The choice of color and texture of paint will set the mood in the interior: soft pastel colors create a feeling of comfort and tranquility, and cool colors give restraint. Coloring materials perform not only an aesthetic function, but also a protective one: wood coated with high-quality coloring compounds retains its original appearance longer.
Video description
Beds for wooden bedrooms:
Children's
The texture of wood is ideal for decorating children's rooms. But in the interior of premises for children of any age, a rich color scheme is very important. The main background can be natural wood shades, but they must be supplemented with other colors depending on the gender and age of the child.
For preschoolers, nurseries are decorated in light and clean colors. A colorful picture on the wall or a bright piece of furniture can be used as a contrasting inclusion.
Children's room for a baby in a wooden cottage Source pinterest.es
For school-age boys, room design is usually done in “boyish” colors - blue, light blue, green. You can stylize the room as a children's literary work. Other options are a room in a sports style, in the style of a science laboratory, using an automotive, military, marine or any other suitable theme.
Children's room for a boy in a wooden house Source makemone.ru
School-age girls prefer interiors with pink, red, and any floral shades. When creating a nursery design for a girl, you need to take into account that red-pink shades in large quantities are irritating. This does not mean that they cannot be introduced into the interior. You just need to remember to take a reasonable dosage. Let it be better to have a soft peach or caramel shade as the background, and let red and pink interior elements become accent elements of the interior.
Room for a girl Source alleya-k-domu.ru
Teenagers prefer dark colors and modern architectural styles. Decorating a nursery for a teenager should also be done with a sense of proportion. Of course, you shouldn’t make it completely black or dark brown. The best option is a combination of panel finishing in 2 or 3 different colors.
Practicality of interior elements
A convenient layout and thoughtful interior of a wooden house is the key to a cozy interior space. To skillfully combine the functional elements of a house and the aesthetics of a style solution, you need to know some of the nuances of creating an interior in a house made of wood. The heating system is thought out in advance and installed before finishing begins, and the possibility of installing a fireplace is considered. Determine design options for electrical wiring in the house: it can be hidden during installation or harmoniously fit into the interior. Some architectural trends successfully use the presence of beams under the ceiling, load-bearing pillars and columns as interior elements.
Video description
Modern home office options:
Bathroom
A bathroom in a wooden house can be as ordinary as in any cottage made of brick or stone. But if you want to maintain the harmony of design in a log cottage, you can use special wood cladding materials designed for rooms with high humidity.
Bathroom with wood trim Source pintaram.com
Wooden cladding can be combined with stone or tiles. This option is used to extend the life of the veneer wood. Walls near the bathtub, shower stall, and washbasin are laid with tiles or stones.
Formation of cracks
Time inevitably ages any wood material. If, during the production of wood, the timber has been prepared in accordance with technological standards of drying, gluing and other treatments, then the process of crack formation will be minimal.
In addition, it is important to consider the color property. The darker the walls, the more intense the cracks will appear, especially on the south side of the house.
