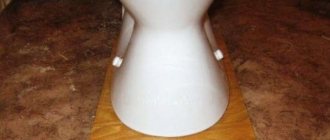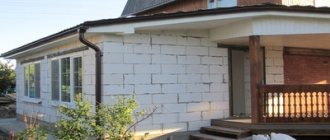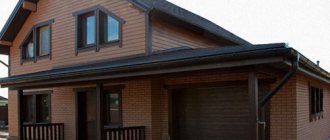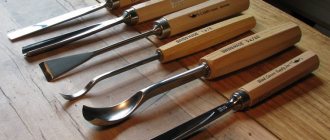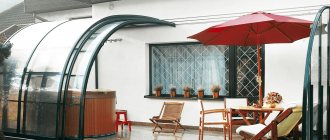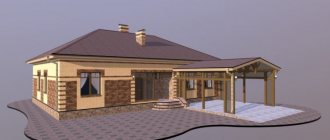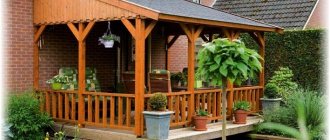Thanks to the latest technologies, building your own country house will not take much time. If earlier the construction of a building could take a period of time ranging from a year or more, now new technologies are widely used in the construction of houses, which in a matter of weeks make it possible to build a fairly durable and individual home.
Functional flat roof
This economical and modern roof option is rarely found in homes.
But in vain. A flat roof easily fits into houses with any exterior and, in addition, allows you to save on finishing materials and roofing, reduce the load on supporting structures and add usable space to the house. It can be turned into a relaxation area: place sun loungers and sofas, a table, a grill and a jacuzzi. To make walking on the roof comfortable, the surface is covered with lawn, tiles are laid or gravel is poured. Another option for using a flat roof is a greenhouse for growing vegetables and herbs. This will be especially useful in small areas where there is absolutely no space for garden beds. A flat roof may not be used but still be useful. Place solar panels on it to save on electricity in spring and summer, or additional windows to make the house brighter.
The installation of such a roof is slightly different from the usual pitched or multi-gable roofs. Here are some points worth paying attention to.
- Thermal and waterproofing . Without them, the roof may freeze and leak. Moisture causes the base of the roof and walls to deform, causing mold and mildew to appear.
- Load calculation . It is necessary to take into account the weight of the roof itself, the amount of possible precipitation, the amount of proposed furniture or other objects, such as antennas and ventilation equipment. Don't forget to add the weight of the people who will walk on it.
- Slopes and counter-slopes for water removal . Without them, during precipitation, puddles will form on the surface, and this will lead to the destruction of the top coating, overloading the waterproofing, dampening the thermal insulation and the germination of unnecessary vegetation. The slopes are made very small, about one or two degrees. This angle is not noticeable during operation, but properly performs the function of draining water.
A flat roof can be a place to party with friends or a solar power generator for your home. The main thing is to use the materials correctly so that the coating does not deform and condensation does not accumulate on the ceiling. The TECHNONICOL corporation can take on difficult issues - it has ready-made solutions for operated and unused roofs. Each roof consists of seven layers: base, support, slope, waterproofing, thermal insulation and top covering. TECHNONICOL experts will help you select materials with calculations of the expected load, and will also suggest the optimal location of components and connections.
Installing a roof takes an average of two days, and it can be done at any time of the year: the thermal insulation material is resistant to moisture and mechanical damage. TECHNONICOL flat roofs can withstand a snow load of 15 tons per square meter and a wind load of up to 2,000 kPa: this is enough even for regions with the harshest winters. If used properly, you can use your roof for up to 20 years without thinking about repairs.
Find out more
TISE technology in construction
Let's consider another modern option that is in demand among consumers - this is the TISE construction technology, which is distinguished by its simplicity, efficiency and accessibility. What is this technology?
To build a house using this modern technology, you will need to have a TISE manual drill for the foundation and two TISE adjustable formworks. Using a drill, you can build a columnar strip foundation or a columnar foundation yourself. Using formwork, walls are built by forming blocks. A drill will also be needed to form a pile foundation, where the piles have an expanded lower part. Piles provide greater strength to the entire structure. The load-bearing characteristics will be at a high level.
Ventilation system with recuperator
Ventilation in the house is responsible for air circulation: it lets in clean and fresh air, and removes used air with carbon dioxide and dust. It saves you from overheating the room, high humidity and the retention of unpleasant odors.
In addition to these functions, ventilation with a recuperator helps maintain a comfortable temperature and reduce heating costs. In such a system there is a heat exchanger where air from the house and from the street meet: the fresh flow is heated by the outgoing air and enters the room already warm. New air can take up to ⅔ of the temperature of the old. They don’t mix during the process—you don’t have to worry about air purity. The recuperator also has a built-in filter that traps pollen, dust and other allergens.
Recuperators have several varieties, but the most popular for private homes are plate and rotary (rotating). In the first, the plates in the heat exchanger are static and installed parallel to each other: they work by creating tunnels for air. The second one has panels that are constantly spinning. In both cases, heat transfer occurs due to heating and cooling of the walls.
What does InnovaStroy offer?
Of course, not every material can satisfy the minimum requirements listed above. For example, SIP panels are not environmentally friendly, they burn, and do not provide air circulation; 3D panels are not very reliable or beautiful. Houses made of timber are attractive in appearance and are popular, but are relatively short-lived.
The favorite here is stone, and it doesn’t matter so much whether it’s natural or artificial. Brick houses, houses made of aerated concrete, ceramic blocks, as well as modern monolithic buildings combine the best performance qualities. Therefore, InnovaStroy has been building stone houses for many years, as they meet all the requirements for quality, comfort, safety and design.
Ground floor with communications
An additional floor on the lower level is a great opportunity to increase the area of the house without expanding the building. You can collect all communications in it - electricity panel, heating boiler, meters. And also make a laundry room, so as not to take up space in the bathroom, and a closet for household appliances. If the basement is large, part of the space can be reserved for leisure and equipped with a gym, sauna, billiard room or workshop. But in order for the basement to be suitable for use, safety measures must be taken into account.
- Make waterproofing . The base is located below ground level, so its stability can be affected by groundwater and heavy rainfall. A reliable protective coating will save you from cracks, mold and leaks.
- Calculate the strength of the foundation . In the basement floor, the surrounding soil presses on the walls. The foundation of the house must be strong enough to support it.
- Insulate walls and floors . Without this, the basement will become damp and dank - even going there will be unpleasant, and you can completely forget about a comfortable stay.
- Provide ventilation . This will help avoid the accumulation of gases and moisture.
Cities made of bamboo
This idea originated in Asia and has already attracted international attention. It is based on the record growth rate of bamboo and the high hardness of its stems - this plant is stronger than steel and more flexible than concrete. By directing the growth of bamboo shoots, experts literally grow objects of various shapes, sizes and purposes. In other words, with the right approach, you can “grow” a full-fledged living space. The main advantage of the proposed concept is the almost unlimited possibilities for scaling. This way you can get as many “green” square meters as you want for a rapidly growing society.
Warm floor or insulated flooring
Illustration: urfin / Shutterstock
The floor is the coldest place in the room. It's simple: warm air is lighter and is closer to the ceiling. In the summer this is a nice bonus: if you want to be cool, you can lie down on the floor. But in the fall and winter this is a problem: you can’t walk around the house without slippers or socks, let alone sit on the floor or play with a child.
Warm floors add a hundred plus to comfort: you can walk barefoot at any time of the year and not worry that the residents of the house will get sick. There are many heating systems; globally they are divided into two types.
- Vodyanoy . Under the floor covering there is a network of small diameter pipes through which heated liquid circulates. The pipes must be made of durable, heat-resistant material (copper, metal-plastic, cross-linked polyethylene) and preferably long: the more joints, the greater the likelihood of a leak, and its elimination will require serious repairs. A water floor can even be installed under furniture; it is quite economical and does not require additional electricity costs. But for installation you will have to lay a cement-sand screed, which will reduce the height of the room by about 15 centimeters: if the ceilings are already low, this can become a problem.
- Electric . Heating of the surface occurs due to thermal radiation. It can come from resistive or self-regulating cables, convection or infrared thermomats, or infrared film coating. With rare exceptions, such a heating system cannot be placed under furniture, plus it requires connection to an electric thermostat. There are also advantages to this - it is easier to control the heat supply.
You can do without additional heating if you insulate the floor. It is especially useful on the ground floor, where the surface is additionally cooled by its proximity to the ground. The main criteria for choosing thermal insulation: resistance to temperature changes, vapor permeability and environmental friendliness - the material should not emit toxic substances, such as styrene and formaldehyde.
Robotic termites
Researchers from Harvard University have developed unique robotic mechanisms that embody the behavior model of termites. These small insects are known for their unique social system, in which each individual termite acts as an element of the overall mechanism and ensures the functioning of the entire colony. And scientists managed to implement this feature of insect behavior in a system of algorithms on the basis of which the developed robots operate. Each of them is equipped with a system of sensors by which they determine the location of other “individuals” - as a result, the robots begin to act as a single unit.
Smart systems for resource optimization
Smart systems can be connected to all engineering circuits in the house and control lighting, heating, ventilation, video surveillance, alarms and much more. Resources can usually be controlled via an app and by voice. Or configure the system automatically and let AI technologies decide when it’s time to turn off or turn on devices. Light, motion, sound and temperature sensors are responsible for high-quality work. For example, if you went outside and forgot to turn off the light, they will notice and do it for you.
In addition to saving on housing and communal services, the smart system makes the home safer. You can check the operation of devices and the condition of your home from the office or while traveling. And if any problem arises, such as uninvited guests or a short circuit, you will immediately receive a notification on your phone.
TECHNONICOL is actively involved in the development of energy-efficient construction and offers solutions that will make homes not only comfortable, but also environmentally friendly. To achieve this, the corporation uses its own scientific developments and advanced global technologies.
At TECHNONICOL you can purchase thermal insulation, fire protection, wind protection, waterproofing and sound insulation systems for walls, floors and ceilings. The company offers not only the materials themselves, but also services for their installation, calculations and support during operation.
Make your home energy efficient
"Vertical" city
This is one of the key concepts for the further development of megacities. She assumes that development will grow not in breadth, but in height: houses will become higher and higher, and the process of their construction will become similar to a game of Tetris. It is expected that up to several thousand people will be able to live in one such structure, occupying a relatively small area.
The main tasks of a “vertical” city are an effective solution to the housing problem with a steadily increasing urban population, curbing the rate of growth of megacities, as well as preserving natural areas and farmland as part of active urbanization.
Reliable thermal insulation of walls
Illustration: Ben Schonewille / Shutterstock
The right insulation material can help reduce heating costs in the winter and keep you cool in the summer. PIR boards are now considered one of the energy-efficient and safe options. They are made from a polymer material similar to polyurethane foam. PIR is durable - it consists of closed cells containing pentane gas.
Such a slab does not allow or absorb moisture, so it does not rot, does not decompose, and cannot be affected by fungus. The material does not support combustion and has a very low thermal conductivity coefficient (this helps maintain a comfortable temperature in the house). It is also light and thin - practically does not add load to the supporting structure. PIR boards allow you to build energy-efficient houses of class A++, close to passive energy consumption: they consume 30–90% less resources - this will have a positive impact on utility bills.
"Green" houses
This concept, also known as a “vertical forest,” involves laying out full-fledged green spaces on the roofs, facades and niches of high-rise buildings. And we’re not just talking about landscaping, but about full-fledged urban forests. According to some projects, the implementation of this idea will help provide cities with thousands of new trees and shrubs that will purify the air of the metropolis and supply it with oxygen. Moreover, such a concept does not contradict the compact development strategy according to which many modern megacities are developing. In other words, you won’t have to choose between a park and a skyscraper - the park will be created right on the roof of a skyscraper.
The general trends of the modern construction industry can be called the desire to reduce construction time, reduce its cost, improve the quality of structures and greening. And it cannot be ruled out that after some time a new technology will appear that will radically change the entire construction segment.
Energy efficient glazing
Well-placed windows allow natural light to enter your home and help you reach for the lamp switch less often. The most effective for saving energy will be the southern and eastern sides. Windows facing south will ensure maximum penetration of rays during the day: on the south side you can place a living room, kitchen or gym. In rooms with windows facing east it will be sunny in the morning - this is a good option for a bedroom, nursery or office. On the north and west sides, you can avoid placing windows at all or install small double-glazed windows so that you can effectively ventilate the room and dispense with air conditioning.
The glazing area in the room should be at least ⅛ of the floor area, if more - great. You should not place standard windows too low - this will limit the depth of penetration of the rays, and the light may not reach the far corners of the room.
In order for the windows to help control the temperature in the house, you can install energy-saving double-glazed windows. In the gap between the glasses they have an inert gas (its thermal conductivity is less than that of air), and a heat-reflecting coating is applied to the inner surface. This way the window lets in less cold air from the street in winter and less hot air in summer. Typically, energy-efficient windows cost more, but the difference in price is offset by lower heating or air conditioning costs.
Transparent aluminum ceramic
Another promising development is aluminum oxynitride, which is an aluminum-based ceramic material. This concept combines several seemingly incompatible features:
- Firstly, it is almost as transparent as ordinary glass - its light transmittance is 80%.
- Secondly, it is very strong - its strength is 4 times higher than that of tempered quartz glass.
- Thirdly, with equal strength characteristics, it is many times thinner and lighter than traditional types of protective glazing.
As experts say, the development of this material has opened up new prospects for manufacturers of armored glass, protective partitions and a huge list of other products.
How to install a vapor barrier?
Vapor barrier is required for multi-layer wall structures .
When the heating system operates, warm internal air, thanks to convective heat exchange, tends to cooler external walls, where it condenses and falls on them in the form of droplets of liquid, which is destructive for any type of wall from wood to stone.
This process is especially dangerous in rooms with high humidity. When choosing a multilayer structure, the inner layer must be denser than the outer one and have a vapor barrier.
Currently, the building materials market offers developers various modifications of such protection. Vapor barrier membranes made of polypropylene are considered the newest and most high-tech. A fiberglass mesh is soldered inside the material, giving the material increased strength.
The developer must position the vapor barrier correctly - the foil surface is turned away from the heat insulator; it not only retains excess moisture, but also retains heat.
Installation of vapor barrier on the wall is carried out in horizontal stripes, starting from the floor . The strips are laid on top of each other with a joint of at least 100 mm. Then they are glued with a specialized mounting tape, creating a tight connection.
The areas where the membrane is attached to wooden or stone structures are similarly carefully glued, ensuring complete tightness. The membranes are fixed to the wooden frame using a construction stapler or galvanized nails.
A virtual reality
Augmented and virtual reality technology is not just for entertainment. In 2021, one of the major trends in the industry is design changes between project blocks before it begins.
With the help of virtual reality, teams can easily catch errors during the design phase and avoid costly mistakes. Virtual reality can also be incorporated into design and training, making it a prime way to provide important on-site safety information. New technologies and capabilities of mobile phones have made the technology even more accessible and will become a prominent feature in the coming years.
Solar paint
One of the most common complaints about solar panels is that they are large, an eyesore, and not powerful enough. To change this, several researchers are working on solar cells that are so small and flexible that they can be drawn on surfaces. In fact, a team of researchers from the University of Alberta created solar cells in the form of a spray with nanoparticles of zinc and phosphorus.
You can also find all the latest news from the world of high technology on Google News.
If every homeowner painted their roof with this solar paint, they could generate more than enough energy for their home, thereby reducing dependence on fossil fuels . Additionally, solar paint is cheaper to produce than traditional solar panels. The solar panels used in this paint are not very efficient yet, but scientists are working on this problem.
How much does the work cost - average prices in the Russian Federation
The cost of wall construction depends on the type of wall material, number of storeys in the building, volume of masonry, consumption of auxiliary materials, and transport links to the construction site.
| Name of type of construction work | Units | Cost per 1 unit, rub. |
| Shell walls first floor | 1 stone | 30 |
| Shell walls above the first floor | 1 stone | 35 |
| Brick | 10 pieces | 10 |
| Brick | 1 m3 | 3800 |
| Facing brick | 1 m2 | 1500 |
| Foam, gypsum, aerated concrete blocks | 1 block | 50 |
| Installation: OSB | 1 m2 | 400 |
| SIP 400 | 1 m2 | 500 |
| Partitions of complex shape made of bricks | 1 m2 | 1800 |
| Glass block partitions | 1 m2 | 1200 |
| Partitions made from blocks of various modifications | 1 m2 | 900 |
| Dismantling: | ||
| brick, shell | m3 | 1600 |
| concrete blocks | m3 | 2600 |
Smart concrete
When an area begins to flood, there is nowhere for the water to drain. This is even worse in the city because there is less soil to absorb water. To reduce the threat of flooding, UK company Tarmac has created an asphalt called Topmix Permeable.
Most types of concrete allow water to soak into the ground, but only 300 millimeters per hour. Topmix allows you to pass 36,000 millimeters of water per hour, which is about 3300 liters per minute.
Instead of using sand for concrete, Topmix includes crushed granite pieces packed together. Water seeps through these pieces of granite, and is then absorbed by the soil, flows into the sewer, or is collected in a water reserve . In addition to reducing the chance of flooding, Topmix will be able to keep streets dry and safe. In addition, water can be sent to reservoirs and used for needs.
The problem with pervious concrete is that it can only be used in areas that are not too cold. Cold weather will cause the concrete to expand, destroying it. It will also be more expensive than regular concrete, but over the long haul, cities can save money by reducing flooding.
Consumables and tools
The construction of walls from different materials requires the use of various tools, devices and consumables. The largest list the developer will need to prepare for stone walls is:
manual construction electric mixer;- drill with sets of drills;
- mobile power station, if the construction site is not electrified; truck crane or other lifting equipment;
- a trowel of various shapes on a wooden or rubberized handle with a size and shape depending on the specific operation performed by the mason;
- a pick-hammer for forming additional bricks of the required shape;
- grinder with a set of cutting wheels;
- the mortar spatula is used to stir the masonry composition in the container and apply it to the wall;
- sewing seams into different shapes: convex or concave;
- rubber mallet for leveling the layer and settling the brick;
- set for construction measurements: level, metal square, plumb line to control the verticality of the walls, tape measure;
- tools for applying glue to block material: carriage, wall chaser, grater, hacksaw and ladle with teeth.
Consumable materials include waterproofing and masonry mortars . Log walls will require sealants and caulk. Masonry mixtures can be made manually or from ready-made dry mixtures.
The first can be cement-sand in a ratio of 1:3 and lime-cement with the addition of sand, the thickness of the masonry joint is 5-8 mm. The latter are usually used for block materials.
Masonry-adhesive mixtures make it possible to perform thin-seam masonry of 1-3 mm, which increases the heat resistance of the wall due to the absence of “cold bridges” in it.
Internal frame lining
For the internal cladding of the frame, OSB boards (9 mm) or moisture-resistant plasterboard (12.5 mm) can be used. At the same time, plasterboard is more pliable in work, but OSB boards give the walls additional rigidity. Their use for internal and external cladding eliminates the need to install jibs.
Oriented wood boards for interior cladding are installed in the same way as for exterior cladding. The technology for working with drywall is slightly different. Sheathing can be done in several ways:
- Attach the sheets directly to the frame posts, having previously reinforced them with horizontal beams with a section of 50x50 mm.
- Install metal sheathing along the frame in increments of 40-50 cm.
- Attaching drywall to a frame is the “American” way.
In this case, there should be no gaps between the sheets. The joints are subsequently puttied. Self-tapping screws are used to secure the casing.
Walls erected in accordance with frame construction technology are a good basis for durable finishing of the facade and rooms. Being confident in the reliability of the “skeleton” of the house, you can enjoy the possibilities of its decorative design.
Thermal block composition
Raw materials for production are:
- Portland cement (M500)
- Gravel fractions from 0.5-5
- Sand fraction 2.2–2.5
- Complex additive - plasticizer
- Foam former 2000
- Saponified wood resin
- foam (foam plastic) or expanded polystyrene
- water
Due to the fact that there are no norms and rules for working with this building material, there are recommendations from research institutes on rapid housing construction technology for thermally efficient wall blocks, and designers do not particularly offer this option as a material for a country house.
- Outer layer or decorative - concrete class B15-B20 with a density of 1600/1700 kg/m3
- The inner layer is foamed polystyrene foam; less common is expensive extruded polystyrene foam. The thickness of EPS or XPS should be approximately 100 – 160 mm
- The supporting layer or inner layer is expanded clay concrete class B10-B12 with a density of about a thousand kg/m3
By varying the thickness of the insulation, it is possible to produce products for different regions of Russia.
Cableless multi-directional elevators
The big problem with large infrastructure is that there is no efficient way to navigate it. People always walk at the same speed and at a certain distance. And each elevator often has only one moving cabin. If you've ever used an elevator in a large building, you know that sometimes waiting to die is like waiting.
German elevator manufacturer ThyssenKrupp plans to get rid of these problems. Instead of using cables, he proposes using elevators based on magnetic levitation (maglev). Then they will be able to move both vertically and horizontally. This will also allow the use of more than one booth per shaft, which will save waiting time.
Finally, magnetic elevators will consume less energy, which is also good for the environment. In 2021, ThyssenKrupp plans to test a new elevator system in a building on its research campus.
Travel printer
Laying a road takes a lot of time. On average, one worker can lay 100 square meters per day using traditional methods. Road printers like Tiger Stone can reduce this process by printing up to 300 square meters of cobblestones per day.
Another RoadPrinter RPS can lay up to 500 square meters per day. One to three operators feed the bricks to the machine. The pusher then sorts the bricks into a pattern, like a carpet. At this moment, gravity takes its toll and the machine lays a brick road. A roller-like roller then presses the bricks into place.
These printers run on electricity and don't have many moving parts, making them easy to use and maintain. They also do not create much noise, especially compared to traditional road paving methods.
Of course, the main difference between most roads and those laid by these printing machines is that they lay bricks, cobblestones or tiles instead of asphalt. However, expensive block ones are even better than asphalt because they filter water, expand when they freeze, and last longer.
Types of produced blocks
Based on the house design, you need to select the right type of building thermal unit. Today, the following block configurations exist:
- Private
- Belt
- Private half
- For openings, double-sided
- Corner internal
- Quarter half
- Corner outdoor
- Quarter for openings
- Quarter half double sided


