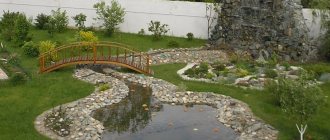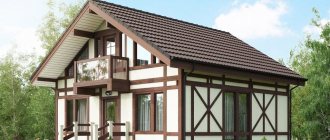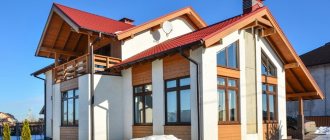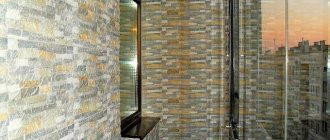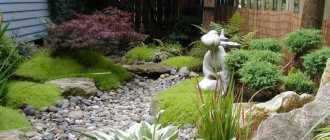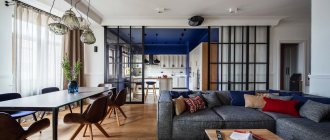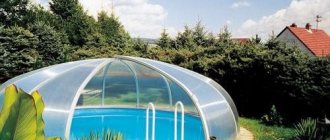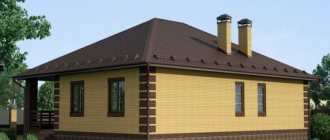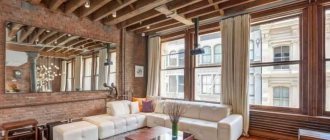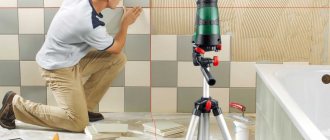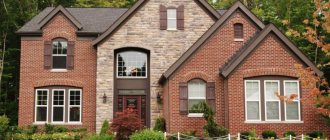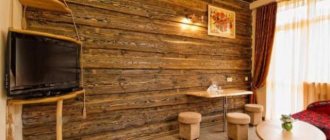Home » Building a house
We are building a house
Vladimir 03/29/2020
53853 Views
SavingSavedRemoved 5
The entrance area with a porch, a parking space for a car, an open terrace, a playground for children, a small swimming pool need protection from rain, snow, hail, and excess sunlight. A canopy in the courtyard of a house will help provide shelter from bad weather and protect property from damage. Made from modern materials and decorated with decorative elements, it will become the highlight of the courtyard area and make it unlike others. How to choose a canopy so that it combines convenience, practicality and beauty? How to harmoniously fit it into the surrounding space?
Canopy frames
The frame is the main structural element. It takes the entire load from the weight of the roof, snow and wind. The operation of the entire structure depends on its reliability.
The metal frame is strong and reliable
Metal frames are most often used.
Their advantages:
- high strength
- lightness of hollow steel structures
- resistance to humidity when carried out
- corrosion treatment
- speed of installation
Metal frames are made by welding or assembling elements from profile pipes or rolled sections.
Wooden frames are also very common. Wood is a fairly reliable and traditional material with great potential for designing both simple and complex forms of canopies.
Modern antiseptics and impregnations extend the life of wood.
The advantages of wooden structures are:
- availability of material
- ease of assembly
- beautiful wood structure
Wood is inferior to metal in terms of strength and durability. Additional treatment is required to prevent rotting and deterioration.
Wooden structures are heavier than metal ones and may lose their “marketable” appearance over time, but do not require the use of a welding machine.
The wooden frame looks good and is easy to make
Combined frame systems are often used : the main supporting elements are made of metal, and the rest are made of wood.
Stone and brick frames are more expensive and heavier. They can withstand heavy loads and do not corrode or rot.
Ramp
This is a necessary component of organizing the entrance area of a private house if there is a disabled person or a small child in the family.
Ramps are either stationary or removable. The choice of the right option depends on the height of the porch and the needs of family members. If there is a small child in the house, it is advisable to install a folding ramp so that it can be removed after a while.
Constructions
Despite the small size of the structure, construction must be taken seriously. No one wants their beautiful, lovingly built canopy to collapse on weak, overly thin supports or to overturn from a gust of wind.
A canopy is a roof on supports. The entire load from the weight of the roof, snow, and gusts of wind is absorbed by the roof truss system and transferred to the supports. Therefore, they must be as reliable and durable as possible.
If the structure is small, it can be installed on one support. The canopy over the entrance can simply be fixed to the wall. The roof truss system consists of rafter legs, arches or trusses made of metal or wood, supported by horizontal support elements rigidly connected to the frame.
They can also be connected to each other by horizontal purlins . If the structure is small, purlins may be unnecessary; sometimes the sheathing plays their role. Roofing material is laid on purlins, sheathing or decking.
The canopy structure must withstand all loads
To install the racks, a foundation is required: monolithic (strip) or pile.
If the racks are installed without foundations, they may become distorted and sag. This design will not last long.
steps
To emphasize the grandeur of the main entrance to the house, you can equip it with a small external staircase. The number of steps is usually odd and is usually about three, as this is convenient when entering the porch area.
The optimal parameters for the steps are a height of 15-20 cm and a depth of 30-35 cm. It is good if the steps are inclined by 2-3 degrees. This will allow rainwater to flow freely onto the ground and will also make them easier to clean.
Construction stages.
Before starting construction, you need to draw up a drawing with a plan and calculation of the amount of materials required for the construction of the canopy. It is necessary to lay down a small reserve, because... Unforeseen situations often occur.
1 Preparatory work: this consists of clearing the site for the future structure and marking the main dimensions. You can use pegs and cord.
2 Excavation work: making holes of the required shape and size for foundations.
3 Foundation construction: for greater durability, it is necessary to pour a 10 cm layer of sand and a 10-15 cm layer of crushed stone. Lay pieces of reinforcement. The pits are filled with concrete after the supports are installed.
4 Installation of racks: they must be positioned strictly vertically, using a building level or other control devices. If wood is used as a material for the racks, the bottom of the racks must be protected from moisture with several layers of roofing felt.
5 Installation of the top trim: after the concrete has set, horizontal elements are welded or otherwise attached to the top of the racks, which will serve as support for the roof truss system. Sometimes it is necessary to perform the lower and middle trim; this will give additional stability to large structures.
6 Installation of the rafter system in accordance with the selected canopy design option: single-pitch, gable, arched. If the rafter system consists of metal or wooden trusses, they are pre-prepared on the ground. Then it is lifted and secured by welding or fastening.
7 Installation of sheathing or flooring. The density of the sheathing depends on the roofing material used. For corrugated sheeting, a step of 60 cm is used, and for laying flexible tiles and ondulin, continuous flooring devices are required.
8 Treatment of the frame material from corrosion or rotting: this work must be carried out before installing the roof. Then there is a reliable guarantee that all areas of the frame are protected from the negative effects of moisture.
7 Laying the roof: installation sequence, types of fastening elements, amount of overlap must comply with the rules for laying the selected material.
8 Decorative finishing: painting, varnishing, installation of carved and forged elements are carried out. Flowering plants in pots and light curtains are always relevant. Sometimes the design includes walls made of translucent materials.
DIY polycarbonate canopy
Canopy in the courtyard of a private house made of polycarbonate and other materials (250 PHOTO IDEAS) – Beautiful appearance, convenience and practicality
Features of the construction of sheds with a pitched roof.
This is the simplest structure, even a beginner can build it. Any roofing materials can be used without any restrictions. But some features should be taken into account when designing it.
A pitched roof has a large windage area, i.e. does not withstand gusts of wind well. Therefore, the smallest possible angle of inclination is favorable for it. But at the same time, a roof that is close to a horizontal position is prone to the accumulation of large amounts of snow. When melting, it forms ice that prevents the flow of melt water. Therefore, the angle of inclination must be chosen optimally.
There are some restrictions on the materials used
When purchasing, you need to find out what minimum angle of inclination is acceptable when using this type of roof . Sheds can be either free-standing or adjacent to the wall of an existing building.
In the latter case, it is necessary to attach a horizontal wooden beam or metal profile to the wall and install the rafter system on it with one edge. The opposite side of the roof rests on posts. Carefully protect the junction with the wall from moisture with a tin valley.
Gable roof of the canopy. Features of construction.
Gable roofs are more resistant to wind than single-pitch roofs. Precipitation drains well from their surfaces, and snow does not accumulate. Can cover a larger area.
The frame is made of wood or metal
The rafter system is more complex; there are additional reinforcing elements. Any roofing materials can be used. Sheds with a gable roof are often installed over a parking lot, a recreation area, or a swimming pool.
Features of arched ceilings.
The most suitable material for an arched roof frame is metal. Structures made from it are light, durable, and can be given any shape, unlike wood.
The arched ceiling can withstand strong gusts of wind, and snow and rain do not linger on it
Cellular polycarbonate is most often used as a roofing material. Strips of it can be easily laid on an arched surface due to the flexibility of the plastic. The variety of colors allows this material to be widely used for roofing over gazebos, terraces, and entrance areas.
Polycarbonate is coated on one side with a film that protects against UV radiation. Therefore, it is safe to be under the canopy even on a hot day. Polycarbonate needs care - washing with clean water and mild detergents. The installation of arched roofs is similar to the installation of gable roofs from trusses.
Tent
They are built over square or polygonal platforms. Hip roofs resist wind loads and precipitation well.
Consist of isosceles triangles resting with their vertices on a support post
Building such canopies with your own hands is quite labor-intensive, although nothing is impossible. They have a spectacular appearance, reminiscent of oriental architecture. Roofing material for making triangles must be selected taking into account the possibility of cutting it.
Awnings
Many types of these lightweight summer shelters are used: open, cassette, semi-cassette, retractable, dome, etc. With the help of special mechanisms, awnings can be easily rolled up. This must be done in windy weather, as well as for winter conservation of the canopy.
The advantages are ease of installation and dismantling, ease of maintenance, elegant appearance
Apart from the narrow purpose of awnings, there are practically no disadvantages when used correctly.
Canopies of complex design
Shelters of complex shape are more labor-intensive and expensive to manufacture, but this is justified by the originality and uniqueness of the yard of a country estate
Such canopies are used to cover difficult spaces or decorate the landscape of an estate. They are made either according to the designer principle - from several simple forms, or by creating a single multi-level structure. Translucent colored polycarbonate or a combination of several types of coating are used as roofing materials.
Supports and platform
Even at the project development stage, it is necessary to link the type of covering under the canopy and the method of installing the poles. With the exception of cantilever canopies and canopies, which do not have external supports. If you compare it with a house, it’s like choosing the foundation and flooring of the first floor - the floors can be on the ground, on concrete or wooden floors, and everyone has a different design.
There are several options for this part of the canopy:
- A hole is dug for each pillar. The underground part of the pillar is fully or partially concreted. The covering is laid between standing pillars.
- A hole is dug under each pillar. The formwork is installed, an armored belt and a mortgage for the anchor or heel of the pillar are mounted, and concrete is poured.
A metal pipe or support in the form of a “glass” for a wooden post is then attached to the mortgage.
The covering is laid between the pillars. - A shallow shallow foundation is laid around the perimeter with mortgages for the pillars.
The covering is laid inside the perimeter. The base of the foundation is covered with tiles; it can also serve as the basis for a protective or decorative wall (including when installing a trellis for climbing plants). - A monolithic slab is poured, with mortgages for the pillars.
The surface of the site runs on a concrete base. - A platform of large-format paving slabs is assembled on the concrete base. The heel supports are secured to the tiles with anchors.
- The heel rack supports are attached to the wooden decking of the terrace.
For the last two options, we can talk about small shady canopies when wind and other loads on the supports are insignificant.
How to choose supports for a canopy
There are standards for calculating the strength of foundations to useful, wind and snow loads. Moreover, wind loads are separately negotiated for different regions, taking into account the height of the structure. Including for heights up to 5 m. But first you need to decide on the diameter and material of the support.
Design
The shelter must fit into the overall composition of the yard in size and design. The canopy should not stand out too much from the surrounding buildings with its dimensions, but also not get lost among them. The materials and decorative elements of the main structures and small buildings must match each other.
To add airiness, lighting is used in different combinations - around the perimeter and center of the building
Forged parts go well with brick or stone masonry walls of the house
Wooden gratings will look impressive when designing a canopy in an “eco” style.
Flowers in pots and climbing plants will decorate and add elegance to even the simplest, inexpressive structure
Designer-made barbecues and barbecues can decorate a gazebo and terrace and give a cozy look
Front garden
Always executed within the strict framework of the overall style of the house and site. Being an area connecting the house with the street, the front garden has at least one path at least 1.5 meters wide.
It emphasizes the entrance area and gives it a solemn ceremonial look. It is separated from the garage and utility areas of the yard by decorative grilles. Plants for the front garden are selected so that the garden remains blooming for as long as possible.
Preparatory work
The first thing that needs to be done is to mark the designated area, remove all debris and plants, level it, add sand and gravel. When arranging heavy structures, you will need to prepare a foundation.
Recesses are made under the supports, so you can immediately lay the electricity cable. Depending on the weight of the frame and roof, the spacing of the supports is determined. The posts are concreted in the pits; if there is water nearby, then their ends must first be primed and waterproofed.
Wooden frame Source remontnik.ru
Flowerbeds
Flower beds fit harmoniously into the landscape of the garden plot and the local area of the cottage. They are used to decorate recreation areas, garden ponds and, of course, the area at the entrance. There are several options for using plants for the entrance space:
- Decorative hedges made of bushy, lushly flowering plants near a gate or fence. They get along equally well next to a picket fence or metal forging.
- Raised flower beds framing garden paths from the gate to the door itself.
- Spot flower beds near the porch.
Video description
For a clear overview of the features of a slate canopy with a wooden frame, watch the video:
Roofing felt and soft tiles. The roofing material itself is used quite rarely, mainly acting as waterproofing. Long-lasting and very light soft tiles are much more often used.
Options for shapes, colors and patterns of soft tiles Source iko-metrotile.com.ua
- Awning or moisture-resistant fabric. It is used very rarely and acts as a temporary or seasonal option.
Tent canopy over the pool Source tentmir.ru
Fastening of the elements is carried out using metal/wood screws (with or without a washer) and welding. Overlays, angles, and bolts are also used.
Selecting the style of the entrance zone
As soon as a person begins to think about how best to decorate his site, he begins to consider the most suitable stylistic solutions. In modern design, there are several main directions that are suitable for residents of our country, namely:
- Russian old-fashioned. In this style, the garden should look a little neglected. All buildings or design details should be simple. The presence of refined elements is not allowed on the site. The house is located in the center of the site. To get to it, you need to cover some distance along an artificially created path. The house must have a veranda. A wide staircase should lead to it. The porch can be decorated with columns. An orchard is considered an integral part of this design. Among the flowers, preference is given to hydrangeas, rosehips and lilacs. Tulips or roses are usually planted along the path.
- Russian log. The main emphasis in this style is on the house itself. The building must be made of logs. The ideal option is its location near a forest, the alternative is a beautiful rural landscape. There must be a terrace on the site. It is decorated with wooden railings with carvings. The steps from the porch lead to the terrace, after which the garden immediately begins. The area is illuminated by lanterns with simple shades. Natural stone would be an ideal option for finishing paths. Of the flowers, preference is given to those that grow nearby. The flowerbed will be made in country style. Allow a choice of bluebells, aconite, phlox or asters. On the territory you can place a swing, the posts of which will be entwined with grapes. A hedge of hazel or elderberry is often planted on the site.
- Modern. The style is in perfect harmony with the creative character of the people living here. The garden should be combined with the building itself. The entrance area is decorated with a flower bed. You can protect it with a low border. It is better to choose hydrangea or spirea as plants. Paths should be paved with natural stone or tiles. A pond is placed on the site. It can be decorated with irises or sage. Forged arches are often used, with roses planted near them.
- Minimalism. This style involves a combination of modern technologies and an almost complete absence of vegetation. If there is a garden on the site, then it must be decorated in such a way as if it has not been looked after for a long time. Preference is given to forged decorative elements. The staircase leading to the front door may have a ramp. The canopy is made of either metal or glass. The area in front of the house is tiled or natural stone. Create artificial lighting. Juniper, barberry or spirea are often used as green areas.
- Cottage. This style is one of the most popular. It is a harmonious combination of beauty, functionality and comfort. The installation of a fence is required. Cultural plantings should be visible from afar. You can create a winter garden near the house.
These are not all available types of landscape design.
You can learn more about other, less popular options directly from the designer. Important! An artificial pond will not only decorate the garden, but also create a special humidified microclimate.
Gates
What everyone will definitely pay attention to is the gate. They must play in the same ensemble with other elements of the site, but at the same time be as functional as possible. It is important to provide a swing or sliding structure for vehicle entry and a gate for pedestrian entry.
Pond on the site
The surface of the water, like a mirror, has a reflective ability, so it visually increases the space around. A pond in a small area primarily provides an opportunity to divert attention from the area of the territory. A small well-kept pond will become the main accent and decoration of the site. But it is better to refuse a fountain or an artificial waterfall, since in a small area the sound from the continuous murmur of water will create discomfort.
Pond on site Source yandex.ru
You can decorate the pond with water lilies, decorative stones and garden figurines in the form of birds or frogs.
Path to the house
The only mandatory requirement for the track is all-weather. Otherwise, site owners can feel free to be creative. You can experiment with the flooring material, its shape and size. For the path leading to the house, paving slabs, stone, brick, sawn wood and concrete slabs in combination with the greenery of the lawn are suitable.
It is customary to make the width of the front path wider than walking garden paths.
This technique visually expands the space in front of the house, making the area more comfortable and functional.
