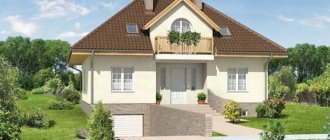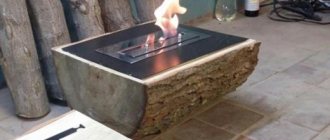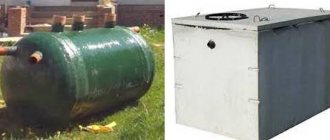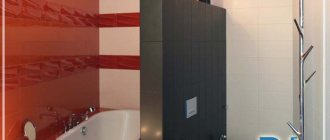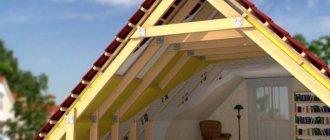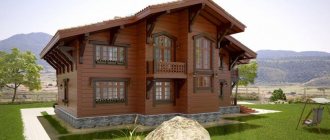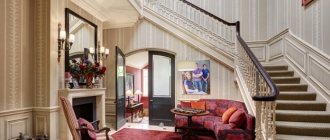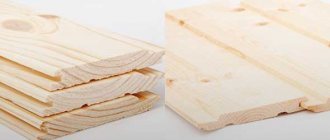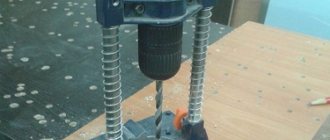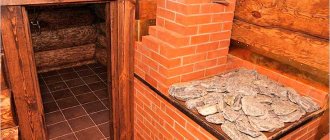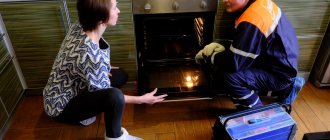The desire to have a fireplace in your home is understandable. It is a symbol of coziness and comfort, and the place around it becomes a favorite for all family members. This structure can be installed in any private premises, the main thing is to choose the appropriate model.
Fireplace in the house
To know how to make a fireplace in the house, you need to consider its different types and decide which one is suitable for a particular room.
So, for a large hall, a massive structure is suitable, and for a small room, you can choose a type that is modestly located in the corner and does not take up much space.
Types of fireplaces
A fireplace for a home can have four locations: against the wall, adjacent to it at the back or end, in the corner and in the middle of the room. All of them are attractive in their own way, but not all of them are suitable for every room. Therefore, even if you really like the fireplace, before you start working on it, you need to try it on at the base, since it is its widest part.
Fireplace with its back side adjacent to the wall
A fireplace adjacent to the wall with its back side is called a wall fireplace. This option, made of brick, is quite voluminous and can take up a significant part of the room. Therefore, if it is not large enough, it is better to refuse this model, as it will clutter the room and will look awkward, even if the fireplace itself looks elegant.
Wall fireplace
In a large hall, such a structure is also unlikely to look presentable, since it will simply get lost in the wide space and will not produce the desired effect on the interior.
Rather, this model of the building will be at home in a medium-sized room, where it can appear in all its splendor, provided that the room is properly decorated. In such an environment, the fireplace will become the main accessory of the design project, to which furniture and decorative elements will be selected.
Fireplace adjacent to the wall with its end side
This version of the fireplace is intended for installation in a large or medium-sized room. It is able to divide the room into separate zones or form an additional wall, which will shorten an excessively wide passage, for example, between the hallway and the hall. A metal through firebox can be installed in the fireplace, equipped with heat-resistant glass on two or even three sides, or a heat-resistant brick firebox can be installed facing the room, and the back wall will decorate the hallway with masonry.
The fireplace successfully divides the room into two zones
For a small house, this fireplace may only be suitable if the building has only one room. It can help differentiate it into two and make the house more comfortable to live in.
Fireplace in the middle of the room
A fireplace in the middle can be suitable for a large hall or a medium-sized room. It is not suitable for a small room, as it will interfere with the passage. It can be built of brick and have a massive structure - this model is for a large spacious area.
Island fireplace
For medium-sized rooms, you usually purchase a ready-made compact metal fireplace with a through firebox with transparent walls, which will allow you to admire the fire from both sides of the room. This interior accessory will distract attention from the rest of the room’s design and will become its main decoration.
Corner fireplace
The corner version of the fireplace is the most optimal for a small room, although it is quite suitable for large rooms. This building can be compact and neat or massive and monumental, and its size will depend on the space allocated for it. Such a fireplace, like any other, can have a ready-made metal firebox, which is very easy to install - you just need to insert it into a ready-made “portal”. Or a traditional brick one, made of heat-resistant material.
Corner type fireplace
The design of a corner fireplace is simple and erecting it will not be difficult. External modernization is possible, for example, adding or enlarging side shelves, covering surfaces with finishing materials of your choice, or laying bricks for jointing. The main thing is to preserve the internal structure of the firebox and the smoke exhaust duct.
This model will definitely transform the room and add a special cozy touch to its interior.
Open air fireplace
Any mention of fireplaces brings to mind a massive structure with an impressively sized chimney and neatly stacked firewood.
Traditional fireplaces, located inside private houses, represent a source of heat and the main element of interior design. Unlike “home” fireplaces, “outdoor” options differ in design and appearance.
The compact hearth of an outdoor fireplace can function as a barbecue or smokehouse, as well as a barbecue or grill. And new hearth designs are emerging that successfully combine the functions of a tandoor and a grill. The list of advantages of a fireplace located on a personal plot can be supplemented.
Outdoor fireplaces have one thing in common: stylishness, modernity, practicality and versatility.
Why are outdoor fireplaces attractive, and how can you build them yourself?
Building design
A fireplace of any type is based on one design and consists of four sections:
- firebox;
- a smoke collector located above the firebox and serving as a guide for smoke coming from the firebox into the chimney;
- smoke exhaust duct;
- a niche for storing firewood or a blower hole if the firebox is supposed to be closed.
Another important part is the decorative finishing of the façade of the building, including the portal around the firebox. The design does not in any way affect the functionality of the building, however, a well-functioning, but sloppy and ugly fireplace will spoil the appearance of the entire interior. Therefore, you need to pay special attention to the exterior decoration of the building.
In addition, the fireplace can include an air or water heating system in its design. That is, heat exchangers are built into the fireplace and connected to the heating circuit. Such models can easily heat one or two rooms. In order for the heat transfer to be higher, it is best in this case to arrange a closed firebox so that the heat is not wasted.
Typical fireplace layouts
In the diagrams presented, you can clearly see the internal structure of fireplaces in order to be guided by them when laying.
Basic structural elements and requirements for them
An outdoor fireplace, built of brick, structurally consists of the following parts:
- The base of the firebox, which is a special platform made of refractory bricks. Designed for placing fuel on it and subsequent combustion. In solid fuel fireplaces, a grate is installed on it to remove burnt coals from the combustion chamber. The location of the fireplace grate above the foundation should be at a level of 8-10 cm. The area of the base of the firebox is at least 70% of the area of the firebox.
- The mouth of the fireplace is a decorative element located on the outside of the firebox. Its height should exceed the depth of the firebox up to 2 times.
- Smoke cornice - is a vault located above the open part of the firebox.
- A mantel is a shelf that is mounted above the chimney cornice and is used to place various decorations or objects on it. Performs a decorative role.
- The fireplace table is a protective base designed to protect the foundation from the effects of high temperatures in the firebox.
- A pre-furnace platform that performs a fire-fighting role. It is located in front of the firebox and is made of fire-resistant materials. Its dimensions must meet the following requirements: protrude forward by a distance of 50 cm, be wider than the portal by 25 cm in both directions.
- The firebox is a niche in the fireplace in which fuel burns. From its front part, thermal energy flows outside the structure for heating. It can be made in the form of various shapes: rectangular, arched, trapezoidal and others.
- Chimney - designed to remove smoke outside the fireplace.
- Smoke chamber with a valve - serves to accumulate thermal energy due to the accumulation of smoke, and the valve is used to regulate the draft and the fuel combustion process.
- Ash pan - for collecting ash and subsequent disposal without stopping fuel combustion.
- Convector is a hood over the fireplace that provides a transition from the chimney ducts to the chimney.
- Deflector – protection of the pipe under significant wind loads, preventing the occurrence of reverse draft.
- A spark arrester is a nozzle on a pipe, made in the form of a head, which is designed to catch sparks and increase fire safety. It is a steel mesh with cell sizes of 3x3 mm.
Fireplace drawing
Structural elements of fireplaces
Size chart for outdoor fireplace
The optimal dimensions of individual structural elements of an outdoor fireplace are shown in the table below.
Optimal dimensions of individual structural elements of an outdoor fireplace
To prevent traction problems, it is recommended to use the following rules:
- the ratio of height to depth of the firebox is 0.5-0.65 to 1;
- the ratio of height to width is 0.6-0.8 to 1;
- width to depth ratio 3:2 or 2:1.
In addition, the presence of a slope of the rear wall of the firebox of 20-220 contributes to an increase in traction. This design also favors greater heat transfer in the frontal direction.
Looking for a place to install
The installation location is selected not only based on aesthetics and convenience for the owners, but also taking into account the above-described characteristics and design. It must be remembered that the chimney pipe will be discharged to the street through the ceiling and roofing, and it should not collide with the floor beam and roof rafters.
In addition, the installation location should contribute to heating the room, so if the fireplace is placed near the door to the room, it will create a small but warm curtain for cold air. It is also not recommended to place the fireplace opposite a window, as drafts will be created in the room.
Be that as it may, the fireplace will not be able to cope with heating the entire house, so it is installed only as a means of additional heating and creating a warm atmosphere and cozy atmosphere in the house.
When the installation location has been determined, it is worth calculating the dimensions of the future fireplace and drawing up its drawing. It would be a good idea to draw out the dimensions of its base with chalk at the installation site - this process will help to visually determine how much it will protrude towards the room. All dimensions must be indicated on the drawing.
Drawing of wall kaamine
This drawing shows a wall-mounted fireplace with a built-in metal firebox, which can also help in drawing up your own drawing for the selected model.
Gabion
If you are on a limited budget and are not willing to spend significant amounts. If you are ready to try new techniques and be ahead of the curve, then you need to build a backyard barbecue fireplace using the gabion technique. The term gabion comes to us from the French language. It means a metal frame filled with stones. This modern technology is still little used in our country, but it’s worth a try.
This is how you can make a model of the stove yourself:
Modern gabion technology in furnace construction
Materials for construction using the gabion technique
Instead of stones, you can use river or sea pebbles and crushed stone of various sizes. We install the walls we have made, and attach an iron firebox with a pipe to them. Such fireplaces are mobile. They can be rearranged to change the interior of the garden. By creating outdoor fireplaces with your own hands using this original technique, you will not only decorate your area, but also surprise everyone you know.
Firebox selection
If you decide to use a metal firebox, then the chimney pipe must be selected according to the diameter of the pipe already on it.
Easy to install ready-made firebox
In specialized stores today you can purchase a firebox of any configuration - open and closed, through and one-sided, as well as with a built-in heat exchanger for the water circuit. Its design can be clearly seen in the diagram, where a similar firebox is shown in section.
Fireplace insert with built-in heat exchanger
The traditional brick firebox is lined with white fireclay bricks placed on the end side. It is heat-resistant, so it can easily withstand high temperatures. This work requires extreme care, since the surfaces of the fireplace must be as smooth as possible. Therefore, the process of its installation will take quite a lot of time. If you have no experience in the art of bricklaying, then it is better to choose a ready-made metal firebox. It will fit perfectly into the modern interior of rooms.
Strictly follow safety rules
To ensure that using a fireplace in a country house brings only positive emotions, follow simple rules.
- The minimum area of the room where it is planned to install traditional types of fireplace is 25 square meters. m. This is explained by the need for a sufficient volume of air to flow into the firebox.
- Regularly monitor the normal flow of the chimney or ventilation duct. They need to be cleaned at least twice a year.
- The distance from a fireplace with an open fire to furniture and interior items should not be less than 1.5 m to avoid fires.
- The finishing of the floor in front of the firebox is made of non-combustible materials.
- It is better to remove flammable items as far as possible from the fireplace.
- Fuel combustion must be controlled from the first to the last minute: do not leave a working fireplace unattended.
- To light a fire and open the door when fuel is burning, use special accessories: tongs, poker.
- When purchasing a fireplace or its parts, check product certificates for compliance with fire safety requirements.
Fireplace diagram
In addition to the drawing, to build a fireplace you will need a diagram of the sequential masonry, which can be selected on the Internet for the selected fireplace model. It should look something like this.
Arranging a simple fireplace
This is the simplest scheme to build, quite doable for a novice stove maker. By following it row by row, observing all the nuances, you can raise the structure. But sometimes construction should start from the foundation.
Pay attention to super fireplaces for a country house
Fireplaces designed for heating are being replaced by multifunctional devices, especially in demand in a country house. For example, electric wood-burning or fireplace stoves. They are additionally equipped with such options as
- barbecue and hob for cooking;
- a circuit designed for domestic water heating and heating;
Among the useful features of modern models powered by electricity are ionization, humidification and air purification. If functionality is secondary, then pay attention to fireplaces with a high degree of decorativeness: with sound effects that imitate the crackling of firewood, with steam replacing smoke, and a realistic 3D image of a burning flame.
Fireplace with hob
Fireplace foundation
A foundation for the construction of a fireplace is not always required; for example, it is not needed in cases where the masonry will be laid on concrete floors and the structure is not very massive. Then the laying can begin directly on the floor marked for the first row, and it is best to do it dry first, i.e. without solution. Then, having understood the process, the next rows can be placed directly on the solution.
A foundation is required if a new house is being built and the foundation is being laid, especially if it is a strip foundation. For the fireplace, the foundation is made separately - it should not be connected to the general foundation of the house. A pit is dug for it and a sand cushion is placed in it, then formwork is installed, which should rise 10-15 centimeters above the pit. Then the pit is reinforced and a cement mortar consisting of cement and sand 1:3 is poured into it. The foundation is poured in two or three stages.
Foundation design diagram (if needed)
In the diagram you can see the entire foundation layer by layer. But, you need to remember that the foundation must have the shape of the base of the fireplace and be 15-20 centimeters larger in size.
Cost of furnaces - ventilation
As we said above, every fireplace needs some kind of ventilation. However, some fireplace designs do not require vents or additional ductwork. As we already understood, installing a new air duct is not an easy task and is far from cheap. According to Buildfan, the average cost of installing an air duct system in Moscow is $1,000. However, the cost will largely depend on the type of fireplace you are installing.
The standard chimneys that you see in most private homes are the most popular. Be aware that heat may escape the chimney during use.
Direct Vents – These vents draw air from outside. Ventilated fireplaces - these do not require ventilation in the usual sense of the word. This type of ventilation uses a catalytic converter to clean the air, then forces the gases out of the combustion chamber. These systems are more expensive, but the installation process can be less expensive because a ventilation system is not required.
Chimney
As mentioned above, the chimney must have a certain size. If when installing a metal firebox it is known in advance, since the pipe already has the required diameter, then when erecting a brick one, you need to calculate its cross-section.
This is necessary so that there is good draft, but at the same time not excessive, so that the heat simply does not fly out into the chimney. The size of the chimney channel depends on the size of the fireplace and is usually 20x20 or 25x25 centimeters, with an average firebox size of 60x75 centimeters.
Mandatory thermal insulation of wooden walls...
A metal pipe is placed on the firebox nozzle. For fire safety, it must be separated by a heat-resistant layer from combustible wooden walls. This process is carried out before closing the chimney pipe with a decorative screen, which can be made of heat-resistant plasterboard attached to a metal profile. You can learn this process by watching the video below.
This photo shows a chimney pipe separated from a log wall and passing through the ceiling.
... and passages through the ceiling.
Next, you need to consider the passage of the pipe through the thickness of the ceiling. It is best to arrange a box around it, which will separate the pipe from the wooden parts at a distance of 15–20 centimeters, into which non-flammable material, for example, mineral wool or expanded clay, is placed. The top of the insulated box is closed with a metal passage, which can be purchased ready-made in a specialized store.
The head of the chimney, exiting through the roof, is well waterproofed - this can be done using various ready-made passages. They are made from a flexible material that easily takes the shape of the roof topography or, as in this case, from stainless metal. This passage is more suitable for roofs with shallow relief.
Roof passage waterproofing
An umbrella must be placed on top of the pipe to protect the chimney channel from dirt and precipitation from outside.
The design of the passages of a brick pipe is carried out in the same way as a metal one. Its masonry follows a separate order pattern.
Brick pipe passages through floors and roofs are much more difficult to make
This work is quite difficult to do; it is better to invite a master stove maker to do it. But it should be noted that a metal pipe can also be installed on a brick fireplace, which, if desired, can be covered with brickwork before it goes into the attic.
Classification
First of all, let's make one small reservation: if we are talking about barbecues - devices for cooking that use the heat of coals or an open flame, then this only applies to outdoor fireplaces. In order to get a complete picture of the variety of all options for the design of such devices for a summer residence, it will be useful to divide them into categories.
- Stationary structures. This type refers to brick or metal outdoor barbecues, which are equipped with a body and a chimney for functionality. Typically, a barbecue, a fireplace, a barbecue, a hob, and a stove for a cauldron are combined in one universal complex, which can be named after only one device, for example, an outdoor barbecue. Another advantage of stationary structures is positioned on the basis that they are usually installed under the canopy of a gazebo or terrace. This allows, despite the vagaries of the weather, to organize meetings with friends and even heat the room in which these meetings take place.
- Portable options. Portable barbecue fireplaces are represented by an open cassette for cooking barbecue. Such models do not have a chimney, as they are installed in open areas. To use a portable barbecue, you will have to wait for good, calm weather.
There are also such strange buildings
Other types of fireplaces
In addition to wood-burning fireplaces, heating devices that run on other fuels are also available for sale. Such models are installed much faster and easier than brick ones, since they are sold ready-made and require a minimum of effort to connect them or simply install them:
- A gas-powered fireplace is easy not only to install, but also to operate, but it must be connected by a qualified technician. The organization that controls the gas supply must obtain permission to install it, and this is often the reason for reluctance to install this device.
For a gas fireplace, you do not need to install a separate chimney pipe - it will be enough to connect it to a coaxial chimney that is discharged through the wall.
Inside the firebox there are accessories that imitate firewood and live fire.
- An electric fireplace is suitable not only for a home, but also for an apartment. Such models can be stationary and mobile. Some stationary fireplaces are made in the form of fireplace inserts with beautiful portals around the hearth. Such a device does not require a chimney; it just needs to be installed and connected to an electrical outlet. Modern models of fireplaces are equipped with electronics, which allows you to control its heating, switching and turning off using a remote control.
- Recently, eco-fireplaces running on ethyl alcohol have come into fashion. They do not require other fuel and are quite economical, but they will not warm the room and serve only as decorative decoration for the interior. We can say that a biofireplace is intended to warm the soul and create a certain mood and atmosphere, rather than as a heating device.
- You can simply make an imitation of a fireplace from plasterboard and a metal profile. Of course, it will not be possible to light a fire in such a decorative fireplace, but it will perfectly decorate the wall and serve as a shelf for interior accessories.
If you want to install a fireplace in your house, there will be no problems with this, just adequately assess your strengths, whether you are ready to lay out a brick fireplace or whether your zeal is only enough to buy and install a decorative fireplace. Today, the choice of materials and finished products is so wide that purchasing or building the desired version of the fireplace is not difficult. The main thing is to get together and get to work on this matter, and if you have already started, be sure to finish it to the end!
How to install a fireplace in the wall without filling up the whole house
Page navigation
What could be more beautiful than the mesmerizing play of light and shadow from a living flame? Fireplaces have always been valued by homeowners for their ability to effectively transform a home and give it a touch of aristocracy. Until recently, it was impossible to create such a structure in apartment buildings. But wall-mounted installations have appeared, but before you realize your dream with their help, you need to weigh the pros and cons.
Preparation of tools and materials
To make your own fireplace, you need the following set of tools:
- Master OK;
- Mason's hammer or rubber mallet;
- Notched and regular spatula;
- Buckets for mixing the solution;
- Hammer;
- Screwdriver;
- Construction mixer or drill with an appropriate attachment;
- Building level;
- Water level;
- Plumb;
- Roulette;
- Pencil or marker;
- Bulgarian;
- Device for cutting tiles.
The list of required materials is as follows:
- Red stove brick brand M-200;
- Facing brick;
- Steel corners with a section of 50x50 mm;
- Steel strips measuring 50x5 mm;
- Self-tapping screws with wide washers;
- Plastic dowels for self-tapping screws;
- Heat-resistant masonry mixture;
- Heat-resistant mastic;
- M500 grade cement and sand;
- Thermal insulating foil material in the form of plates;
- Minirite slab (required for installing a fireplace in a wooden building);
- Ceramic tiles or porcelain stoneware;
- UD and CD profiles for drywall;
- Drywall sheets;
- Set of decorative grilles for ventilation windows;
- Heat-resistant sealant.
