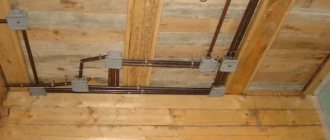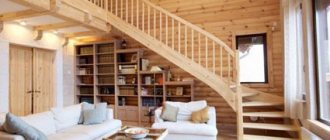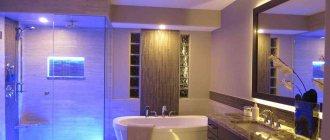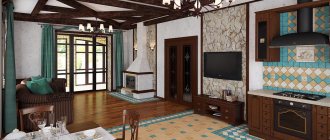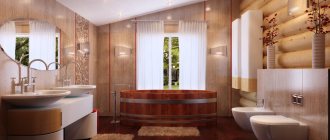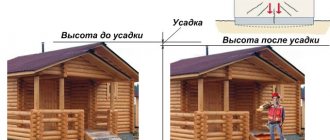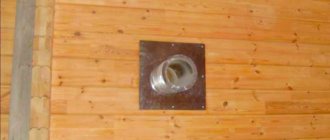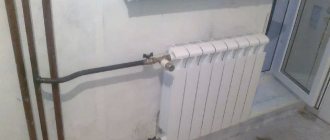Before creating a room design, you should understand the features of wiring and its types. After all, sometimes even wiring can be made part of the interior of the room.
- Open wiring is the easiest way to conduct electricity. In this case, the wires go outside; they can be secured using cable ducts or, as was done before, using porcelain insulators. I must say, with a good approach, this type of wiring can be turned into a design move. In addition, you can do it yourself.
- Hidden wiring is most often done in modern homes. However, for safety, important points should be taken into account: the cable must be in metal pipes and grounded.
- The radio bus is used if you do not want to run a wire to the switches. Often in this case a control panel is used.
No. 1. Taboos in the design of low ceilings
Let's start with what you should never do:
- voluminous hanging chandeliers with pendants and numerous lampshades will make the room visually even lower, and household members with above average height can generally touch such a decoration with their heads;
- stucco on the ceiling and abundant decor on the walls;
- massive furniture. Large wardrobes, high coffee tables, voluminous sofas take up too much space and would only be appropriate in large, tall rooms;
- heavy curtains with a lambrequin will also create the impression of clutter and make the ceilings even lower;
- too many dark shades.
If you get an apartment with low ceilings, you will have to compromise with your design desires and preferences, trying not to aggravate the situation and, even more, visually make the room higher.
Stretch ceilings: types and properties of materials
Stretch ceilings are made from two types of materials: PVC film and textiles. In order for the lighting in a room with a suspended ceiling to be not only beautiful, but also safe, it is necessary to take into account the properties, advantages and disadvantages of materials when selecting fixtures and lamps.
PVC film is made from a mixture of molten polyvinyl chloride granules, plasticizers, stabilizers and coloring agents. The fabric is uniform in structure and thickness. The material is highly elastic. They produce canvases of various shades, degrees of transparency and texture. Mirrored and perforated ceilings look interesting. The characteristics of the material make it possible to apply photographic images to its surface, including those with a 3D effect.
A glossy ceiling reflects light well, which should be taken into account when selecting lamps. This texture can visually increase the space of a room, making it more open and light. The gloss looks great in the living room, kitchen, bathroom and hallway.
Matte surface is a classic option. The ceiling looks like it has been whitewashed. Colored matte canvases on the ceiling look interesting; they will organically fit into modern interiors. A white matte ceiling is a good solution for a classic style.
Satin fabric has a characteristic shine. It is not as aggressive as gloss, but it looks more interesting than matte. A satin ceiling with mother-of-pearl will make the bedroom cozy and romantic.
PVC film ceilings are not afraid of moisture. They are easy to clean, and if your upstairs neighbors flood you, the ceiling will not be damaged. Accumulated water can be drained through the chandelier hole. Due to the fact that the material is coated with an antifungal compound, there is no fear of mold. This ceiling will last 10-12 years with proper care.
Despite all the positive qualities, film ceilings have a drawback. They melt at high temperatures. If the heat exposure is prolonged, the ceiling may catch fire. This point should be taken into account when choosing lighting for a room with a suspended ceiling.
The fabric fabric is made of polyester, then impregnated with polymer compounds to give it color and protect it from moisture. Both fabric and film ceilings are made of synthetic materials, so it is incorrect to say that textile fabric is safer in an environmental sense. Of course, there are fabric materials with the addition of natural thread, but they are classified as elite and are very expensive.
Fabric ceilings are always matte, reminiscent of a high-quality plastered surface. The palette of shades is not as rich as that of film, but this ceiling can be painted. The canvas is hand painted with acrylic paint. Such exclusive decor will look great in interiors in Baroque, Rococo, and Empire styles. Small relief and embossing make fabric ceilings especially attractive.
The elasticity of textiles is significantly lower than that of film, so if there is excessive load, the material can break off the fastenings. Despite the special impregnation, if your neighbors flood you, moisture can seep through the material and leave marks on it that are almost impossible to get rid of.
Safety
Organization of lighting in a wooden house requires compliance with the following rules:
- In wooden houses it is important to provide for fire safety. Fires often occur due to improper electrical wiring. The design and installation of lighting equipment must be carried out by specialists. In buildings made of logs and timber, it is recommended to install open electrical wiring, for which they use cable ducts or fastening wires to porcelain insulators.
- When laying wiring, it is necessary to take into account that log buildings are subject to shrinkage. Internal wiring must be very carefully thought out and executed. It is performed using wires protected with non-flammable insulation. Be sure to ground the circuit to prevent breakdown or sparking.
- You cannot lay cables on wood, use corrugated pipes, plastic boxes, or metal hoses. After all, once a flame spreads inside a wall, it is very difficult to extinguish it. For wiring, it is better to install boxes and pipes made of steel and copper. For wooden buildings, copper wires with up to five solid cores are used.
- Electrification of a building requires the installation of a good electrical panel. Electrical circuit breakers and a residual current device (RCD) are installed on it.
- For lighting, do not use halogen lamps with high heating temperatures.
- When arranging lighting for a wooden house, it is necessary to observe the overall stylistic direction and harmony. Style experts advise using brass, forging, and hand painting.
- It is necessary to design in advance all the lighting details of the building, take into account where the switches will be located, the height of which is best calculated based on the average height of the residents. Some switches can be equipped with dimmers to adjust the level of illumination.
- Try to make more use of natural daylight by using large windows; installing roof windows is a plus.
Having considered the features of lighting a wooden house, everyone will be able to decorate their home competently, functionally and originally.
Next, see interesting ideas using LED lighting for a wooden house.
Features of power supply design
When electrical installation is carried out in a wooden house, its design features related to the shrinkage of the timber are taken into account. When developing a power supply project, you must:
- calculate the power and design loads of the equipment used or intended to be used;
- calculate the required cable cross-section;
- enter the location of the main consumers and equipment into the project;
- provide protection devices against current leakage and short circuit.
Hallway and kitchen lighting
When organizing lighting in wooden houses, you need to focus on the functionality of the premises. For example, the hallway should be very light, because this is where residents dress and undress, examining themselves in the mirror. In addition to the main lighting, use paired sconces here, hanging at head level opposite the mirror.
Their light will be reflected in the mirror. If there is a staircase in the hallway, then it must be made safe. Install spotlights in the steps.
The kitchen is one of the most important places in the house. Soffits are needed here to highlight the work area, stove and dining table. It is better to highlight the work area with spotlights with daylight - this makes it more convenient to prepare food. In the eating and relaxation area, pleasant and soft light is more appropriate. You can see examples of lighting in a wooden house in the photo in this article.
Appliances placed on the ceiling should be approximately 70 cm away from it and be almost at the same level with the upper shelves of the kitchen unit. You can also place spotlights on the top edge of the cabinets. An excellent solution would be to illuminate the drawers. The main thing is to make sure that bright reflections do not blind you when reflected from glossy surfaces.
Selection of lighting fixtures
In houses made of laminated veneer lumber, you can install lamps of any type:
- massive pendant chandeliers for large halls, living rooms with second light;
- LED strips for highlighting furniture elements and steps;
- Spotlights;
- decorative lighting, festive decoration;
- table lamps, sconces and other individual elements.
Lighting devices can work individually or be assembled into a “smart home” system, when the equipment is turned on according to scenarios and controlled from the application.
conclusions
For low ceilings, you can use only compact classic chandeliers. A good choice would be a spider chandelier with bud-like shades, ceiling sconces in the Art Nouveau or Art Nouveau style, designs with mirror elements, and spotlights.
When choosing, you should follow a simple rule:
The distance between the floor and the lowest point of the lighting fixture must be at least 2 meters
In the living room, a ceiling lamp can be combined into a single ensemble with a coffee table or dining table located underneath it. In this case, the chandelier will be perceived as part of one whole and will not visually delimit the space. If the lamp itself is compact in size and the room is large enough, you can place it on a mirror base. This will eliminate size discrepancies, and the reflected flow will illuminate not only the ceiling area, but the entire room.
Features of power supply design
When electrical installation is carried out in a wooden house, its design features related to the shrinkage of the timber are taken into account. When developing a power supply project, you must:
- calculate the power and design loads of the equipment used or intended to be used;
- calculate the required cable cross-section;
- enter the location of the main consumers and equipment into the project;
- provide protection devices against current leakage and short circuit.
Features of lighting inside the house
There are many different shapes and types of lamps that can be installed in the house: their choice is limited only by the imagination of the owners. Lighting devices must first of all fulfill their main function - to provide the room with light in conditions of low natural light. An important decorative function is that it allows you to locally highlight individual interior elements and create coziness in the rooms.
Types of lighting fixtures may differ depending on the purpose of the room, its design, and structure. Let's consider the lighting features of each room inside the house.
The stairs leading to the upper floor are best illuminated using LED spotlights. They can be built into walls or steps. Thus, they will perform the additional function of emergency lighting, which can be left overnight.
A special feature of wooden houses is low ceilings. In rooms with low ceilings, it is recommended to hang lamps with upward luminous flux. This makes the ceiling visually higher. Matte diffusers will create the feeling of light flowing across the entire area of the room. You should not install ceiling chandeliers with a long cable or attach sconces to the walls: such lighting will make the height of the room even smaller.
The kitchen has many functional surfaces that need to be illuminated evenly. Not every main light device can handle this, so to illuminate the kitchen you should use local light sources that will be mounted directly above or next to the cutting table or dining table. It can be:
- Spotlights;
- LED strips;
- LED modules.
Selection of lighting fixtures
In houses made of laminated veneer lumber, you can install lamps of any type:
- massive pendant chandeliers for large halls, living rooms with second light;
- LED strips for highlighting furniture elements and steps;
- Spotlights;
- decorative lighting, festive decoration;
- table lamps, sconces and other individual elements.
Lighting devices can work individually or be assembled into a “smart home” system, when the equipment is turned on according to scenarios and controlled from the application.
Each masterpiece has its own light source
An effective design technique for a spacious room is a mini-art gallery. Each painting is illuminated by its own light source. This could be a lamp mounted near the bottom of the frame or a ceiling light located on top. If there is a mantelpiece, lamps would be appropriate on it to illuminate the arranged souvenirs. Cabinets and shelving in a modern style can be decorated with built-in spotlights, which will highlight individual areas with figurines, vases and other objects located in them.
One of the effective methods of solving the problem in this case would be a complete reconstruction of the house or its partial alteration.
The essence of this method is to remove some structures in the premises of the house. Such elements could be:
- false ceiling
- Floor
In the first case, the effect will not be as strong, but the labor costs will be much less. It is enough to remove the existing covering on the ceiling, exposing the floor beams.
The insulation and everything that was in the ceiling space will have to be removed. You will also need to make a second layer of insulation on the top flooring in the attic. Its size will decrease, but the attic is not as important as the living room.
However, if there is a living room above the space in which the ceiling covering needs to be raised, it will not be possible to implement this idea - it is the living space that will interfere, which in turn will lose height.
In this case, you can try to lower the floor, which will give an even greater increase in the height of the room. But this method is much more labor-intensive - you will need to completely remove the entire existing floor and redo it.
To do this, you will need to cut off the existing floor beams along the border of the walls. Afterwards, new logs need to be installed directly along the foundation of the house. The new floor will be laid on them. Of course, you shouldn’t forget about floor insulation, for which you need to leave a certain place.
This method will increase the volume of the room much more, since the floor will drop quite significantly, although this method also has its drawbacks.
First of all, this is due to the need to intervene in the design of the house. Not all buildings will undergo this procedure painlessly. The second drawback will be that the line of windows in the room converted in this way will rise upward, and they will be at an uncomfortable distance from the floor.
Both methods significantly increase the vertical size, but also require quite serious work to increase the free space. This approach is not always possible. The only solution left is to use techniques to design low ceilings in a special way.
The use of certain types of materials and methods of their application gives a visual feeling of more space than it actually is. And it turns out that making such a finish is not at all as difficult as it might seem at first. It is enough to follow some rules and use strictly defined materials and colors in the decoration of the house.
The effect obtained with this design turns out to be much stronger than one might think - the room acquires volume, height and the space no longer seems so limited.
Lighting design in a wooden house - safe options. Press!
Lighting in a wooden house is always very important: now it often performs a decorative, design function. In addition, in the case of a wooden house, it is also important to consider the safety of the lighting fixtures used.
- Wiring types
- Lighting options
- Features and lighting capabilities
- Correct selection of lighting fixtures
- Lighting for low ceilings
Wiring types
Before creating a room design, you should understand the features of wiring and its types. After all, sometimes even wiring can be made part of the interior of the room.
- Open wiring is the easiest way to conduct electricity. In this case, the wires go outside; they can be secured using cable ducts or, as was done before, using porcelain insulators. I must say, with a good approach, this type of wiring can be turned into a design move. In addition, you can do it yourself.
- Hidden wiring is most often done in modern homes. However, for safety, important points should be taken into account: the cable must be in metal pipes and grounded.
- The radio bus is used if you do not want to run a wire to the switches.
Often in this case a control panel is used.
Lighting options
Of course, there are many options, it will not be possible to cover absolutely everything, but we will try to touch on the most important and popular points.
When choosing lighting, you need to decide:
- For what purpose is the lighting device installed and what tasks will it have?
- Which room will have this or that lighting?
- Does it fit with the overall design of the room?
So, the main lighting options in wooden houses:
- Products with a wood element.
- Products with ceramic lampshades.
- Fabric lamps will look good.
- Lamps with forged elements.
- Vertical and horizontal bus systems.
- Built-in luminaires with reflector lamps.
Features and lighting capabilities
Of course, first of all, lighting must fulfill its main function, that is, add light to the room.
In addition, he has other very important tasks:
- serve as an original design solution;
- increase the height of the room;
- emphasize the importance of this or that part of the room, etc.
Built-in lamps highlight a specific detail of the interior, since their light is focused and directed exactly to one place. It is good to install such devices above a shelf or niche in the wall.
For example, you can illuminate a staircase using spotlights; illuminating steps with vertical devices with diffused light, made using LEDs, is also popular.
It is interesting that interesting approaches can also be used for the external design of a wooden country house and the surrounding area:
- ordinary lights;
- built-in lamps;
- spotlights;
- track lighting;
- underwater lamps, if there are bodies of water, etc.
Correct selection of lighting fixtures
It is important to choose your own personal set of lighting fixtures for each room. You can, of course, hang a chandelier in every room, but the variety of modern lighting makes it possible to resort to a more sophisticated choice of lamps and turn the rooms into designer candy.
Let's start with kitchen lighting.
There should be several light sources on it. They make the main diffused light, which usually comes from the ceiling. You can't do without it. But there should also be many lamps above the functional areas.
In addition, it is good to install separate lighting above the dining area; it is best to use wall or floor sconces for this.
Chandeliers are often used to illuminate the bedroom. But it's good as general light. Lighting compositions made using LED lighting are now popular. For additional light, you can use sconces, night lights, and floor lamps.
Designer's tip: it looks interesting when paintings, photographs or niches in the wall are illuminated.
For overhead lighting in the living room, use a chandelier with many lamps. They can be of different shapes and colors, as well as using LED elements. As in the bedroom, here you can highlight paintings, shelves and other decorative elements. It is good to install wall sconces and floor lamps, and make spotlights on the most interesting accessories in the room.
Bathroom and toilet lighting is most often represented by several small lamps or a large number of spotlight built-in devices.
Attic lighting in a wooden house plays a big role. During the day there is no shortage of light there, since it is located directly under the roof. But at night you need to come up with interesting options. Often, lighting compositions are used for this, which include spotlights, sconces, and floor lamps. It is good if the walls are made in light colors and there are mirrors. Then there is much more light.
The veranda is distinguished by the fact that it has many windows and, accordingly, daylight. But at night it needs to be illuminated as much as possible. Designers advise using general and local lighting here. Thanks to such an abundance of lighting fixtures, the veranda looks very bright and elegant from the street.
Lighting for low ceilings
If a wooden house has low ceilings, you must follow a number of rules when selecting lamps.
- Chandeliers can only be used above the dining table if it is in the center of the kitchen or living room.
- The lampshades of the chandelier should look upward, which helps to visually increase the space.
- Glossy or mirror ceiling. In this case, it is not so much the lighting fixtures that are important, but rather the ceiling itself.
- You can stretch the fabric (like a sail) onto the ceiling, into which spotlights can be mounted. You can also attach the main one there. Thanks to the fabric, the feeling that the devices are taking the required height will disappear.
- Make a lamp in the form of a luminous square; it will hardly stand out from the ceiling and will give a lot of light.
- You can use curtain rod lighting.
Watch the following video for one example of using different types of lighting in a wooden house:
See inaccuracies, incomplete or incorrect information? Do you know how to make an article better?
Would you like to suggest photos on the topic for publication?
Please help us make the site better!
Source: https://anatomia-remonta.ru/osveshhenie/svetilniki-v-derevyannom-dome.html
Tips for proper lighting organization
It is important to understand that when organizing lighting for low ceilings, you should pay attention not only to chandeliers and lamps, but also to the ceiling itself. The ceiling must be perfectly flat, smooth, without any defects or flaws. It is advisable to make it white and have a glossy texture, and point the lampshade directly at its surface. This way the light will be reflected from the covering and distributed evenly throughout the room.
It is optimal to avoid hanging versions of lighting fixtures, since such products noticeably conceal the space around them. But what to do if you really want a chandelier on a long chain that will effectively hang from the ceiling? It is worth saying that you can find a place for it on a low ceiling. It is enough to place it above the table. This option is especially appropriate in the dining area, since this is the item that will most advantageously illuminate the feast and will not disturb others.
Experts also recommend installing spots instead of regular chandeliers. That is, lamps that have several small shades on a rotating bracket. Users can independently adjust the luminous flux, directing the light from the device exactly in the direction that needs to be illuminated at the moment. Another alternative option would be to have a track system. Track lights are installed on a rail bus and move freely along it. Such a structure can be mounted in any plane, including moving from the ceiling to the walls, and then to the floor.
Another suitable option for installing a lighting element is cornice lighting. This installation method can visually lift the ceiling and practically dissolve it in space. It is recommended to install cornice lighting around the entire perimeter of the room; this will create the effect of a floating ceiling. In this case, you can choose an LED strip as a lighting source. And despite the fact that the tapes have low power, it will be quite enough to increase the height of the room. Of course, it is irrational to use only the tape; you should combine it with a central lamp in which lamps of sufficient power are installed.
To summarize, we can say that to organize lighting in a room with low ceilings, you should carefully consider how the light sources will be placed and which devices you need to choose. It is worth noting that almost any modern lighting products, be it ceiling lamps, classic chandeliers or high-tech spots, are quite appropriate in such a space, but only on condition that they are correctly installed and selected according to their design.
Facade lighting
High-quality illumination of the facade of a country house is another of the most powerful lighting design tools. As a rule, professionally executed decorative lighting not only gives a country building a special solidity and respectability, but also in many ways makes it safer for moving around the local area at night.
With proper implementation of facade lighting, you can most advantageously emphasize the original architectural features of the house, as well as add additional decorative aesthetics to the entire surrounding landscape.
How to Make an Architectural Lighting Plan
Lighting the outside of any home, be it a small hut or a three-story cottage, begins with a project. You can do it yourself - draw a plan on paper and outline the main zones that you would like to highlight. The second option is to order a more detailed 3D visualization from a design bureau that deals with outdoor lighting. It might look something like this:
Dmitry Petrenko, project manager for a wooden country house in the chalet style.
When developing an architectural lighting plan, it is important to take into account the location of the house relative to nearby buildings. Consider whether the exterior lighting of your home will glare into your neighbors’ windows. And, based on this, choose the type and location of lighting devices.
Surface-mounted lamps
To install overhead lamps on a suspended ceiling, it is necessary in advance, before installing the canvas itself, to secure wooden substrates to the base floor. They are necessary for installing light sources. When installed, the canvas will be between the lamp and the wooden plank.
If the room has a film ceiling, it is not recommended to use incandescent lamps in overhead lamps. The fabric may become deformed or crack due to exposure to high temperatures.
The decor of overhead light sources is very diverse. Lampshades are made of transparent, frosted, colored glass, plastic, metal, crystal.
