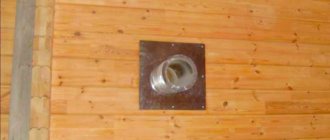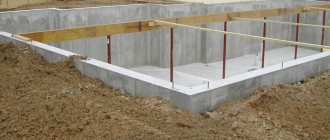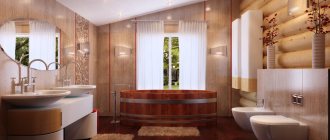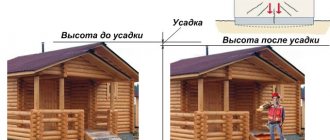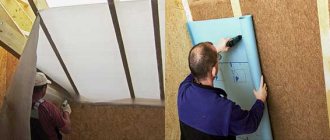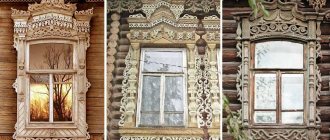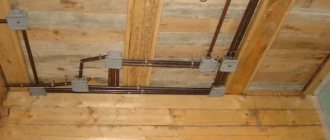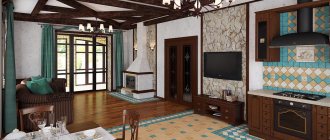Wood is considered an environmentally friendly material for the construction of residential buildings, so it is not surprising that the demand for beautiful and comfortable houses made of timber or rounded logs is not decreasing. First of all, a residential building must be safe from an electrical installation point of view.
It is important to understand how electrical wiring should be done in a wooden house. You need to know how to install and organize the electrical system so as not to harm the health of residents and ensure the safety of property. We have presented in detail all aspects of this issue.
Our article will introduce you to the general requirements for wiring. We will talk about methods for installing an electrical network in a house, rules for arranging an electrical panel and methods for installing cables. All electrical installation work must be carried out in strict accordance with the fire safety regulations we provide.
General wiring requirements
The main difference between wooden houses and reinforced concrete and brick structures is their high degree of fire hazard. This means that increased requirements apply to the selection of electrical devices, cables and the conditions for their installation.
According to statistics, about 1/2 of fires or ignitions in wooden houses or in houses with wooden trim occur due to gross errors by electricians.
If you install the socket incorrectly, do not connect the wires in the junction box carefully enough, or ignore the grounding rules, a fire may occur, followed by a fire.
Undemanding owners of a wooden house entrust electrical installation work to neighbors, acquaintances, or do it themselves, without thoroughly knowing the PUE standards. The sad result of gullibility and unprofessionalism - in the photo
It is necessary to know the basic rules of electrical installation for two reasons: to be able to carry out some of the installation or repair work yourself and to control the actions of unscrupulous “specialists”.
The following requirements should be remembered:
- The technical characteristics of cables and electrical equipment must correspond as closely as possible to the power consumption of the devices of each individual group.
- The operation of sockets, switches, and emergency shutdown devices must be carried out taking into account the load placed on them.
- It is prohibited to use cables, wires, and terminal connections when they are regularly heated.
- It is necessary to completely prevent the transfer of fire from the cable to structures made of wood or other flammable materials using fireproof protection.
Electrical wiring must be completely safe for home owners, their families (especially small children) and pets.
Strict requirements come to the fore, and sometimes aesthetics have to be sacrificed. For example, owners of a wooden cottage need to come to terms with external sockets and enhanced protection for both hidden and open electrical wiring (NPB 246-97)
Material from video reviews and instructions posted on the Internet is very contradictory, so you should not rely entirely on the opinion of people in work overalls. You should focus on excerpts from regulatory documentation - sections of PUE, SNiPs, GOSTs.
Materials used
Channels for laying
Hidden wiring is convenient and economical!
Hidden electrical wiring in a log house is installed in pre-prepared channels made of fire-resistant materials that can localize any fire in the internal spaces. At the same time, attention is paid to its aesthetics and attractiveness, as well as the cost of the installation work itself and the quality of materials, on a residual basis.
Important! In this case, the principle of safety in laying wires comes first, and only then attention is paid to the decorative features and technical characteristics of the system.
Taking into account these conditions, a material is selected that is suitable for arranging wire lines laid along the wooden walls of the building in metal casings (boxes) or in pipes of the same structure.
The most suitable materials from the point of view of protection of wires hidden in free niches and voids and laid on wooden structures are:
- Standard steel casings (boxes) and metal pipe purlins;
- Copper-based pipe products;
- Mounting boxes (casings) and corrugated pipes made of fire-resistant PVC materials with concrete or alabaster plugs installed at their ends.
The thickness of the safety plugs (gaskets) is selected in accordance with GOST and must meet the requirements of the PUE concerning wiring security issues.
The advantages of copper pipes include the ease of forming a bend of the required radius (without the need to use special devices and tools). This is especially important in cases where a branched network of electrical wires with many branches is being laid.
When using steel pipes, certain difficulties may arise in terms of installation and labor costs for molding, but their cost, compared to copper analogues, will be significantly lower.
Note! Sharp edges of pipe blanks and ducts can damage the insulation of wires and lead to undesirable consequences. That is why, when preparing channels, you need to carefully monitor the condition of dangerous edges and cut the original workpieces only with a special cutting tool.
Wire selection
At this stage of work, it is necessary to decide on the brand of installation wire suitable for direct installation in steel boxes or pipes. According to the requirements of GOST and the standards specified in the PUE, the use of the following types of cable products is considered optimal for wooden buildings:
- Wire VVGng (A) or its variety under the name VVGng-P (A);
- Two more types of cable products belonging to the same series are VVGngLS and VVGng-PLS;
- Modern wires from the foreign manufacturer NYM.
The multicore (up to five cores) wires marked VVGng listed in the list have reliable double insulation. In accordance with the rules of the PUE, one of the insulating layers (inner) is made on the basis of PVC and has its own color for each core separately.
Additional Information. Generally accepted color standards make wiring much easier, especially when connecting wires to junction boxes, lighting terminals and sockets (see photo below).
Cable VVGng
On the outside, the VVGng cable has a general insulating coating made of a flexible composite - plastic, which ensures the possibility of its operation in the temperature range from plus 50 to minus 50 ° C.
The characteristics of products under the names VVGng LS, VVGng-P LS are almost the same as those already discussed, except that the insulation of these wires does not emit substances harmful to human health when heated. The cable, called NYM, is manufactured in accordance with GOST 22483 and has three insulating coatings.
During its production, each of the individual cores is first individually insulated, after which their overall assembly is placed in a sheath of composite material, and finally the whole thing is protected by a coating of non-flammable PVC.
Features of the electrical panel
Externally, the distribution board is a plastic or metal (which is preferable) box with a door with fastenings for automatic machines and an electricity meter.
It has no size restrictions, and when a new box is installed, a little free space is always left for further connections.
Inside there is a meter (sealed), a main automatic shutdown device (RCD), which is also sealed, and single-pole circuit breakers for various groups of electrical wiring (lighting, socket, etc.)
Circuit breakers are mounted on the DIN rails provided for this purpose. The nominal value of the machines directly depends on the parameters of the connected line: if the permissible limit of the socket group is 16 A, then the machine must correspond to this value.
If you have automatic machines, installing an RCD is not necessary, but its installation should not be neglected. Additional protection is triggered when a leakage current appears. The RCD is manually turned off when it is necessary to cut off the flow of electricity into the house.
Despite the expensive cost of the equipment, responsible electricians insist on installing zone-based protection, which increases the safe use of the electrical network in a wooden house.
The nuances of connecting RCDs and circuit breakers in the panel are described in this article.
Testing and cable installation
Electrical installation in a multi-storey building
Upon completion of the installation work associated with the installation and fixation of pipes and boxes on the walls, it will be necessary to test the system for compliance with the requirements of the PUE for resistance to current flow. The need for this is explained by the fact that all metal parts of the electrical wiring must be connected to the grounding circuit, together with which they form a circuit for the emergency current to flow into the ground.
And only after the compliance of this value with the requirements of the PUE (no more than 30 ohms) has been practically confirmed, it will be possible to begin laying the cable of the selected type. When installing it, you must take into account the following recommendations from specialists:
- Cable sections laid in the spans between boxes should be cut with a small margin, ensuring the possibility of connecting them to electrical installation products;
- When arranging an electrical network in modern buildings, the construction of which used logs or timber, it is desirable to use cable products with three or five cores;
- One of these wires (in yellow-green insulation) will be used to connect to the re-grounding system, and all the rest will be used for their intended purpose.
The appearance of such a cable is shown in the figure below.
Cable VVGng five-core
The remaining unused cores of the connecting wire may be required to organize a three-phase power supply line to 380 Volt consumers (professional electricians recommend taking this prospect into account).
In the final part of the review, we will touch upon the issue of organizing a separate branch of electrical wiring intended for connecting three-phase consumers. In accordance with the requirements of the PUE, in this case the same wires must be used for installation, but with a slightly larger cross-section of the phase and neutral conductors, designed for a specific load of 380 Volts.
Fire protection measures
If we analyze the entire process of electrical installation work in a wooden house from a safety point of view, we can highlight the main rules:
- correct selection and installation of RCD;
- installation of a grounding loop using a modular-pin method (with a resistance of 4 Ohms);
- installation of a potential equalization system;
- ensuring grounding continuity throughout the entire network;
- installation of overhead sockets only;
- hidden installation - in metal boxes and pipes.
Upon completion of electrical installation work, the risk of accidental fire or electric shock, as well as breakdown of household appliances due to unsatisfactory wiring conditions, must be completely eliminated.
Installation procedure
Preparatory operations
Proper wiring – trouble-free electrics in the house
Before you begin installing electrical wiring on your own, you should carry out a number of preparatory operations, namely:
- Clear the walls of all unnecessary objects and things;
- Mark the route of laying and installation locations of junction boxes;
- Mark the installation points for sockets, switches and lighting fixtures.
Additional Information. Regardless of the method of laying metal pipes, installation products (sockets, boxes and switches) are either recessed into the thickness of the wall or mounted on special socket boxes.
The appearance of these products can be seen in the figure below.
Classic wooden socket box
The marking of the future route for electrical wiring must be carried out in strict accordance with the requirements of the PUE. The latter prescribe when laying wires to make as few changes in its direction as possible.
In cases where the design features of the walls do not allow for a continuous laying line, additional distribution boxes must be installed at certain points.
Installation requirements
Before you do the electrical wiring yourself, in accordance with current regulations, first of all, you need to decide on the installation locations of the junction boxes. In addition, the PUE stipulates the following important points for the upcoming work:
- When installing boxes, they are not allowed to be covered with any elements of decorative wall decoration, which would significantly complicate access to them when repairs or maintenance are necessary;
- When burying pipes into the body of wood (in accordance with the requirements of state standards), the strength properties of walls and other structural elements of buildings must not be violated;
- The cross-sections of pipes (ducts) used during installation and the thickness of their walls must correspond to the characteristics of the selected cable;
- In a situation where the decision is made to hide the cable in a pipe or box, you will need to ensure that it does not occupy more than 40% of the volume of their internal space and is easily laid along the entire length of the wiring;
- When placing several cables in this space, the volume they occupy should also not exceed 40 percent;
- Before laying any cable, it is recommended to double-check its insulation resistance.
Taking into account this indicator is necessary to fully ensure that its characteristics comply with GOST requirements (since during storage, transportation and preparation for installation, the possibility of damage to the insulation cannot be excluded).
Placement of installation products
In the case where it is decided not to use special socket boxes during installation, and a hidden wiring socket is used, sockets with a diameter slightly larger than that of the prepared product are drilled at the installation sites.
Note! For these purposes, it is most convenient to use an electric drill with a special attachment called a “crown” (see photo below).
Crown type attachment
Metal boxes are first inserted into the sockets drilled in this way, which serve to place the installation products themselves. When installing them, it is necessary to comply with the requirements of regulations that require mandatory compliance with construction technologies. They relate to the production of work on connecting metal products into a single system, which requires a welding unit. Combining these system elements into a single whole will make it possible to subsequently organize reliable grounding of the electrical network.
If there is continuity of the metal connection, such protection is displayed on the electrical panel, from the central grounding bus of which it can be connected to a grounding device prepared near the house. The appearance of the memory can be seen in the figure below.
Appearance of a typical memory
When operating an external grounding loop, it will be necessary to carefully monitor the condition of all elements included in the structure, preventing corrosion of electrically conductive busbars and conductors.
Installation of sockets and switches
The above description of the procedure for organizing installation work concerns the case when the owner of a private wooden house has his own welding machine. However, in suburban conditions, not all users have a device that allows them to connect pipes and installation boxes by welding.
In the absence of a special unit, the following methods are allowed for arranging reliable connections between all metal parts of the system:
- In the case when the supply to two-socket sockets and separate 2-contact switches is carried out through copper pipes, their open edges, connected to the installation boxes, must be carefully flared;
- When using steel pipe products, a nut or bolt connection can be used instead of welding to securely fix them in metal walls (photo below);
Connection of pipes and boxes
- The figure shows that threads are cut on the pipes, after which the housings of installation or distribution boxes are screwed onto them, which are subsequently fixed in a given position.
To avoid possible deformations and corrosive destruction, the place of their joint is securely fixed using a nut of the appropriate size, and then lubricated with a protective compound.
Installation boxes (they are also called “technological”), as well as all other installation products, according to the provisions of the PUE, must comply with class IP-54 in terms of their protection from external destructive influences. This class for electrical installation equipment guarantees reliable protection of all installation products from the penetration of moisture and dust into their internal spaces.
Carrying out electrical wiring tests
Electrical wiring tests are carried out using precision electrical measuring instruments by specialists from certified electrical laboratories.
The test package includes:
- visual inspection;
- measuring the resistance of the cable insulation coating;
- preventive measurement of grounding resistance;
- checking circuit breakers;
Electrical wiring tests are carried out by specialists using precision measuring instruments.
- checking the phase-zero circuit;
- testing of protective devices;
- checking the circuit between the devices and the ground electrode.
Upon completion of the work, a test report is issued. Timely testing of devices and electrical wiring guarantees the prevention of breakdowns and accidents that can damage equipment, damage all wiring and harm human health.
Do-it-yourself electrical wiring in a wooden house: step-by-step instructions
The main requirement for the power supply of private houses, especially those built of wood, is safety. Installation of external and internal power supply systems must be carried out in compliance with all norms and regulations. The documents regulating electrical wiring are the Electrical Installation Rules (ELI), Building Codes and Rules - section “Electrical Devices”, GOST and other regulations.
By complying with the requirements of the rules and regulations, it is possible to install electrical wiring in the house with your own hands. The step-by-step methodology for performing work includes the following steps:
- determination of the consolidated power of electrical equipment and implementation of the power supply project;
It is better to entrust the development of a power supply project for a wooden house to specialists.
- selection of cables, electrical devices (sockets, switches), electrical appliances;
- introducing power into the house, connecting a circuit breaker, connecting a meter (meter), electrical panel;
- internal cable routing;
- installation of switches, sockets and lighting devices;
- installation of a grounding system, installation of an RCD (residual current device);
- organization of preventive tests.
