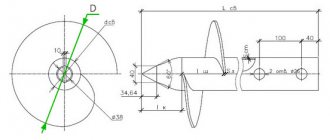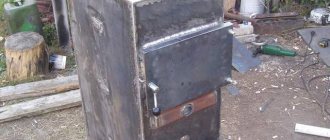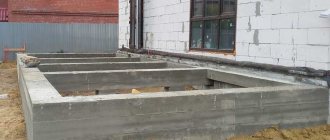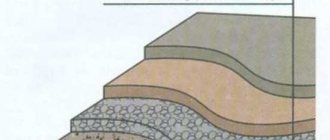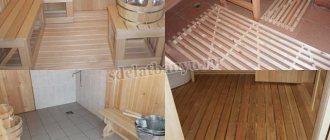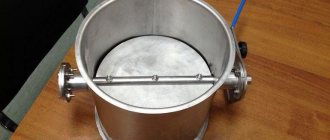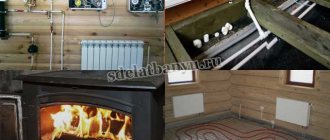A bathhouse, first of all, is water, without which you cannot wash and which after washing must be somehow disposed of, drained, without flooding the entire surrounding area. This means that we need an effective drainage system, a drain for the bathhouse, which on a “bath day” will allow it to function for at least half a day and provide washing for even a large family.
View this publication on Instagram
Publication from Wooden houses and baths from KELO (@artkelo)
Drainage in the washing room
The layout of a standard Russian bathhouse has 2 rooms:
- dressing room;
- steam room connected to the washing room.
In standard modern designs, the washing room and steam room are two separate rooms. The dressing room serves as a rest room or locker room and does not need a drainage system.
The main factor that influences how to drain a bathhouse is the type of floor in the rooms where water is used.
Floors in the washing room and steam room are made according to the following principles:
- Torrential . The design is based on the installation of logs. Suitable for southern regions where the soil is loose and sandy. The floor is covered with boards, between which there are gaps. Through the flooring, water flows directly into the ground, where it is immediately absorbed. It is not practical to use such technology in the central zone and in the north.
Pouring floor in a washing bath Source stroypomochnik.ru
- Leaking. Suitable for paired rooms with a base on pillars or stilts. The wood floor is installed on joists. They are attached to the foundation supports or along the perimeter of the lower crown of the bathhouse frame. Through the distance between the floorboards, water flows into the lower compartment. From here it enters the drainage system.
- Solid. In this case, the floor is installed without gaps. Typically, this is poured concrete covered with ceramic tiles. You can make a slope of the floor in the bathhouse for drainage either towards the center or into one of the corners of the room where the drainage gutter is installed. At the first stages of construction, the drainage ladder is filled with a concrete screed. This floor can be made in steam rooms with a strip foundation.
Laying the floor in a washing room Source vladimiruzhegov.ru
In the first two options, the drainage design consists of 2 parts: a reservoir for collecting waste liquid and a drainage pipe. From the outside, the system looks different, depending on the size of the bathhouse, the type of soil and how it is affected by atmospheric temperature.
How to drain a bathhouse under the floor must be decided at the very first stages of its construction. The type of floor, pouring of concrete depends on this, it is necessary to lay communications in advance, if water will flow into the site, etc. For small rooms that are planned to be used rarely, a simple drainage system is suitable. A large drainage hole is not required here; it can be located directly under the floor or not far from the steam room.
If the family is large, and the bathhouse will be used on an ongoing basis at least 2 times a week, a full-fledged sewer system is installed, equipped with a drainage well.
Option for draining a shower for a bath Source handbuilder.ru
Options for arranging a water seal
The spread of a foul odor where there is a sewer is not a rare occurrence. Installing a water seal helps get rid of it. The design is an improvised water plug, which is always located in the cavity of the pipe, even during periods when the bathhouse is temporarily not in use.
The main purpose of the device is to separate two adjacent gas environments, cutting off unpleasant odors coming from the septic tank.
The simplest option for a water seal is to connect a U-shaped siphon to the pipeline, which is constructed from three shaped elements in the form of bends
The simple design has one drawback - if the system is rarely used, the liquid evaporates over time.
For such rarely used systems, it is better to install a “dry” water seal.
A “dry” water seal is a complex structure equipped with an elastic membrane and a spring mechanism that blocks the outlet from the pipe
This design is convenient in that when liquid enters the system under the influence of the created pressure, the valve lowers, opening the path for the flow, and after it passes, it returns to its original position.
In the absence of the opportunity to purchase a finished product, you can build a similar structure on your own.
The basis for the manufacture of a homemade “dry” water seal was a plastic pipe D50 mm, which was equipped with a 50/110 mm adapter
To make a water seal, the wide edge of the adapter is cut at an angle of 30°. A circle D 110 mm is cut out of dense rubber and fixed to the cut site. The finished structure is placed at the outlet of the pipe from the septic tank.
Video description
Installation of a drainage well:
Ground filtration
This is an optimal drainage system that can be used as a general sewer system for the entire site. Wastewater is transported through inclined pipes into a septic tank, where it is purified and distributed through several pipelines. They take it to the garden to organize irrigation, or accumulate it in a prepared tank. In some designs, the filtered liquid is simply poured into the ground and absorbed.
Advantages of the soil system:
- autonomy, no special maintenance required;
- water can enter the filtration part from different sources, that is, not only from the bathhouse (you can connect your house here);
- The septic tank has a high degree of purification, so it is used not only for gray wastewater, but also for black wastewater.
Flaws:
- To install a septic tank, you will need a large plot of land; it is recommended to start planning the distribution of pipes around the site in advance, in the first stages of building a steam room;
- creating a deep pit requires special equipment with which it is dug.
Ground wastewater filtration system Source orchardo.ru
How to install the system step by step:
- The septic tank is installed first. Sufficient depth is 1.2 - 2.5 meters.
- A sewer pipe is being installed. It is placed in a groove at a distance where the soil will not freeze.
- Drainage pipes are being installed. They have perforations along the entire length. Closer to the end of the pipe, the holes become smaller.
- The trenches are being prepared. To do this, pour 10 cm of sand or a mixture of sand and gravel onto the bottom.
- Pipes are laid in trenches with a mandatory slope.
- In some cases, due to soil conditions, pipes are wrapped in geotextiles.
- They are covered with an additional layer of gravel on top and then covered with soil.
- To allow air access, ventilation tubes are installed closer to the end of the pipes and covered to prevent foreign objects from entering.
The gravel layer will need to be changed periodically (every 10-12 years)
Design is carried out not only from the side of the site, but also inside the bathhouse.
Ground filtration installation Source aquaf.ru
How to drain water into a general sewer system
If there is a sewer system not far from the future steam room, then you can connect the drainage system directly to it. This option is great for those who are thinking about how to drain a bathhouse so they can use it in winter. There will be no need to do any additional filter cleaning, plus there are no restrictions on the number of people who can use the steam room.
Work is also carried out at the initial stages of construction. A drainage gutter is installed at the lowest point of the floor.
Installation of sewer pipes is carried out at the first stage of construction Source techno-san.rf
Before installing an outgoing pipe into a general sewer system, you must obtain permission. To do this, contact the service company with:
- An agreement between the design bureau that developed the drainage system. The organization must be certified and authorized to carry out installation work.
- Consent of neighbors to install a pipeline into a common sewer system.
An inspection well must be placed on the site, which will provide direct access to the pipes in the event of an accident.
Determination of terrain conditions and soil type
The first thing you need to do when installing a sewer system in a bathhouse is to determine the condition of the soil on the site.
At this stage it is important to identify:
- Groundwater level.
- The freezing point of the soil in winter.
The depth at which the pipes of the external sewage system should be laid and the septic tank should be installed directly depends on this.
Knowing the level of groundwater and taking into account the freezing point of the soil in winter, you will ensure trouble-free operation of the sewer system
You can get information about the depth of soil freezing from construction reference books, for example, from “Construction Climatology,” or by talking with neighbors who have already performed similar work.
You can find out the type of soil by performing simple manipulations and checking the indicators with the data in the table below. To do this, in the place where you plan to lay the pipeline, you need to dig a hole 25-30 cm deep below the freezing mark.
A sample for research is taken from the bottom of a dug hole. The rock sample is first rubbed between the fingers and then rolled into a ball.
A piece of earth taken for testing is assessed visually and studied tactilely, comparing their observations with tabular data and drawing appropriate conclusions based on this
When dealing with loams and sandy loams, which are classified as heaving soils, when laying external sewerage, the bottom of the trenches will have to be equipped with a sand “cushion”. Acting as a damper, sand will prevent damage to the pipeline during spring earth movements.
According to the type of organization of sewerage, bath sewer systems are divided into organized and unorganized:
Video description
Installation of a drainage system for a bath:
Indoor design
A floor with a drain in a bathhouse is designed internally according to the same principle by which a sewer system is created in a house. The requirements for both drainage systems are no different. The presence of a ventilation riser or shut-off valve depends on the specific room. A riser is necessary if drainage is organized from several rooms at once.
The concrete floor drainage system consists of:
- internal wall cladding;
- vapor barrier of walls;
- foundation waterproofing;
- load-bearing base;
- crushed stone cushion;
- concrete layer with thermal insulation;
- screeds for covering;
- finishing coating;
- sewer drain pipes;
- wooden gratings;
- drain hole or grate;
- water seal partitions;
- drain pipe or gutter.
Installation of a drain floor on a concrete base in a bathhouse Source slipguard.ru
Draining water in a bathhouse with concrete floors
Sometimes even in the steam room, not to mention the washroom and rest room, solid floors are made of concrete screed and lined with tiles or similar materials. In this case, the water is drained using standard technology for shower compartments:
- when screeding, pipes are immediately laid in the floor to connect the shower drain(s);
- the screed is made with a slope towards the ladder, but the angle of inclination is taken to be about 1...3 degrees to the horizontal - on smooth, frequently cleaned floors, this is quite enough for reliable and rapid drainage of water;
- the cladding is also created taking into account maintaining the angle of inclination of the floor to the opening of the ladder.
Insulating a concrete floor with polystyrene slabs or other material is very desirable, since such finishing itself creates a feeling of discomfort, and it should not be aggravated by the cold penetrating from below from the frozen ground.
When installing a drain, it is necessary to provide for a slope of the pipe leading from it (to a septic tank or central sewer) of at least three degrees, and also to calculate the required pipe diameter to ensure the required throughput.
Design from the outside
The calculations use the size of the steam room, frequency of use in the future, and type of soil. Each of the water intake designs has its own installation nuances. A drainage well is used most often because of its basic design for personal use in summer cottages. The tank for wastewater treatment is enough for a group of up to 6 people to visit the bathhouse.
A professional design team will help determine the optimal size of the well in the conditions of a particular site. You won’t have to overpay for extra material and square meters of work by the installers.
Constructions that use a septic tank are sold ready-made. The volume of the tank varies depending on the number of possible visitors to the bathhouse. For a large family of 6-7 people, the average capacity of the tank should be at least 1.5 m3 per day.
Wastewater disposal method
Let's look at specific cases of wastewater disposal methods depending on the type of soil under the bathhouse, how high the groundwater level is, and how the water used for cleaning is removed.
Pit under the bathhouse
The simplest and most cost-effective option for draining the water used in the bathhouse during washing. It does not involve the creation of complex engineering structures and expensive materials. It is a rectangular or circular hole dug in advance, even before the construction of the bathhouse, directly under the washing compartment and/or steam room. At the bottom of which chalk filter material (sand) is poured, and the layer above is made of larger bulk fractions (crushed stone).
It is permissible to install a pit under the bathhouse if the foundation of the bathhouse is columnar, which presupposes the presence of effective and constant natural ventilation under the floor, and the depth of groundwater is sufficient for the soil filter in such a pit to cope with purifying water from detergents dissolved in it
Drain well
It is located somewhat away from the bathhouse being built, water is drained by a pipe laid from the drainage point in the floor and inclined towards the drain well at an angle of at least 2⁰. This is desired in order to:
- the water flowed by gravity into the settling well;
- the water did not freeze in the pipe at subzero temperatures, thereby blocking the self-flow.
These two conditions require a very low sump location. That is, the deeper the hole into which such a well with a sealed bottom is installed, and the lower the receiving hole is located in it, where the water drain pipe from the bathhouse is inserted, the more efficient and reliable the drain will be.
Emptying a well can be done in two ways:
- pumping out excess water using a sewage disposal machine, with the subsequent removal of such water to treatment sites by public or private enterprises;
- adding biological reagents to the drained water, which completely neutralize harmful substances dissolved in the water. In this case, such water can be brought through a low-lying special pipe into the soil at a depth and distance, where the natural purification cycle will be completed in such water.
Note:
| The denser the surrounding buildings and the higher the groundwater level, the stricter the requirements for water discharged into the ground after biological treatment - up to a complete ban on such discharge. |
Filtration well
A well that does not have a sealed bottom and is filled in its lower levels with filtering natural materials. Drain water in filtration wells is filtered and purified naturally through loose soils with different fraction sizes, after which it naturally goes into the soil, dissolving in the environment. Or, in the case of dense soil “pillows” in the form of clay, it settles on such a natural dense bottom and, processed by beneficial bacteria (originally present in such wells or introduced artificially in the form of biological products), is extracted from there and used for household needs.
Ground filtration
You can count on filtering drain water from a bathhouse with soil only if:
- the bathhouse is not used in winter or if the freezing point is below the groundwater level;
- The drain water has time to pass through all layers of soil filtration before it reaches the groundwater level.
The particle size of filter fractions increases from bottom to top. That is, at the very bottom of the filtration well there should be the smallest particles of filtration substances. Usually it is clean, without clay impurities, fine river sand.
How to choose the right material
Modern pipes for organizing a drainage system are made of high-strength plastic. Its service life is 50 years. Pipes are used from:
- polypropylene;
- low density polyethylene;
- polyvinyl chloride;
- chlorinated polyvinyl chloride.
They are not afraid of water, do not rust or rot. They are easily assembled into a system, attached to each other simply and without much effort. They come in different sizes, among which there is sure to be one that is necessary for specific conditions.
And although cast iron pipes are stronger and more reliable, they are practically not used to create bathhouse drains. They are difficult to transport and install; installation requires special equipment, additional tools and specialists. The result is a costly event that can be avoided.
Asbestos-cement pipes are not recommended for use. They have an uneven surface inside that catches debris. This is especially dangerous if the drainage system is more than 10 meters.
The diameter of the pipes for a steam room with an average degree of use is 11 cm, for small baths 7 cm is enough.
Washing room in the bathhouse Source 2gis.com
Pit against sewer
When deciding what is best to install on the site - a cesspool for a bathhouse or a stationary septic tank (which is a variant of an autonomous sewerage system) take into account the following
Advantages and disadvantages
these devices:
- service life - for septic tanks it is many times longer;
- environmental Safety;
- practicality, ease of use;
- volume of devices (septic tanks have a whole “model range” that best suits the different needs of consumers).
Septic tanks have only one drawback - high price. But the cesspool has many more disadvantages. This includes silting, the need for regular cleaning, and the inevitable release of harmful substances into the soil, which are not all “fertilizers.”
Briefly about the main thing
The wastewater drainage system for the bathhouse is organized before the start of the main construction.
There are 3 ways to make floors in a bathhouse with a drain: pouring, leaking and continuous. The last 2 coatings are most often used.
They choose a drainage system for a specific area, guided by the wishes for the operation of the steam room.
There are 4 main ways to organize a water drainage system in a bathhouse: pit, drainage and drainage wells, ground filtration. All methods are suitable for different requirements for the operation of the bath.
Ratings 0
Pit device
A pit for the drainage system is required in cases where the soil on the site does not absorb water well. In this case, the wastewater first accumulates in the pit, and having reached a certain point, the water begins to flow through the pipes outside the site. To prevent water from stagnating, the pipe is laid at a slope. The pit itself can be made from any building materials that can retain water.
When arranging a sewer pit, you should definitely install a water seal for the bath. This design will prevent unpleasant odors from the sewer from entering the bathhouse.
The water seal has the following structure:
- the drainpipe is lowered into the hole, not reaching the bottom by 12 cm;
- a plate is installed on it, which is not fixed at the bottom;
- There should be a distance of 6 cm from the bottom to the plate, which will provide a water seal.
