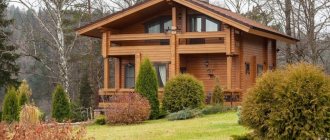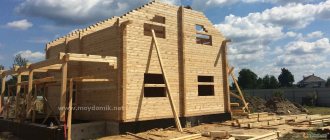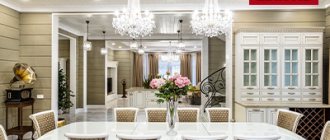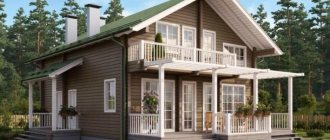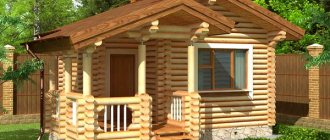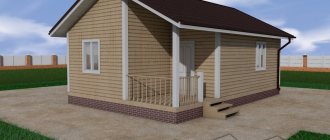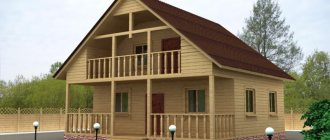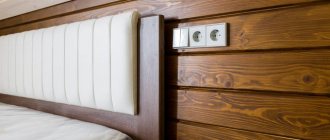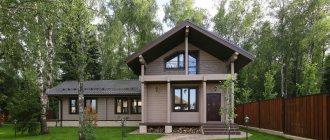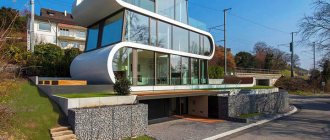Construction of houses from laminated veneer lumber > Houses and cottages from laminated veneer lumber > Elite houses and cottages from laminated veneer lumber from Holz House
The Holz House company has houses and country cottages that demonstrate not just high quality workmanship, but the most prestigious - elite level of living space. Projects of elite houses are distinguished by the complexity of the architectural and planning solution, the higher cost of materials, the extensive and sometimes grandiose scale of the layout. The use of laminated veneer lumber in the construction of luxury cottages is a popular option in the market of modern country house construction.
Filters
- House made of laminated veneer lumber according to the Austria project. v2. 480.94 m2 94
- House made of laminated veneer lumber according to the Era project 458 m2 14
- House made of laminated veneer lumber according to the Queenstown project 302.83 m2 28
- House made of laminated veneer lumber according to the Palmerston project 556.59 m2 68
- Hunting club according to the Austria project. Winter. 2560 m2 30
- House made of laminated veneer lumber according to the project “Bear Corner” 421.2 m2 36
- House made of laminated veneer lumber according to the Corvette project 286.6 m2 92
- House made of laminated veneer lumber according to the Volga project 756.8 m2 19
- House made of laminated veneer lumber according to the Antoni project 760.3 m2 27
- House made of laminated veneer lumber according to the “Austria” project v.1 487.8 m2 22
- House made of laminated veneer lumber according to the Belfast project. 271.24 m2 27
- House made of laminated veneer lumber according to the Weimar project 223 m2 93
- House made of laminated veneer lumber according to the Seattle project 664.74 m2 71
- House made of laminated veneer lumber according to the Cardiff project 818.98 m2 18
- Country hotel 5 stars “Les Art Resort” 5000 m2 4
- SPA complex made of laminated veneer lumber “Fox Nora” 1150 m2 5
- House made of laminated veneer lumber according to the Montelimar project 412.2 m2 8
- Hunting club according to the Austria project. Summer 2560 m2 6
- House made of laminated veneer lumber according to the Portofino project 304.4 m2 57
- House made of laminated timber according to the Oxford project 276.6 m2 20
- House made of laminated veneer lumber according to the Pitsunda project 324.99 m2 10
- House made of laminated veneer lumber according to the Denver project 1331 m2 5
- House made of laminated veneer lumber in the half-timbered style "Västerås" 426.32 m2 8
- Bathhouse made of laminated veneer lumber according to the Volga project 160.4 m2 9
- House made of laminated veneer lumber according to the Sokol project 618 m2 10
- House made of laminated veneer lumber according to the “Venice” project 612 m2 13
- Ski complex made of laminated veneer lumber "Andorra" 1196.9 m2 4
- House made of laminated veneer lumber according to the Bergamo project 415.6 m2 9
- House made of laminated timber in the half-timbered style "Bora Bora" 445.5 m2 9
- House made of laminated veneer lumber according to the Verdun project 996.7 m2 9
- House made of laminated veneer lumber according to the Versailles project 313.9 m2 15
- House made of laminated veneer lumber according to the Lausanne project 418.5 m2 3
- House made of laminated timber in the Mistral half-timbered style 511.8 m2 6
- House made of laminated veneer lumber according to the Oldenburg project 424.7 m2 11
- House made of laminated veneer lumber according to the Rochefort project 357.1 m2 7
- House made of laminated veneer lumber according to the Finlandia project 541.2 m2 6
- Hall made of laminated veneer lumber according to the Leicester project 3
- House made of laminated veneer lumber according to the Zurich project 314.8 m2 15
- Bathhouse made of laminated timber according to the Oldenburg project 108.57 m2 20
- Bathhouse made of laminated timber according to the Queenstown project 188.27 m2 5
Popular articles
March 3, 2021
What is better: a house or an apartment: the pros and cons of living in a private house compared to an apartment
April 7, 2021
How to choose a construction company to build a house or implement a project: help from Holz House
September 23, 2021
Blind area around the house: which blind area to choose and why it is needed - Holz House
View all articles
Projects of luxury houses and cottages can be different!
Country villas and mansions are isolated representatives of private housing construction, the main features of which are: large size, architectural complexity and richness of decoration. But, with all this, mansion projects can be quite small - 250-400 square meters . Here you will find such projects and even more luxurious buildings, ranging from 400 square meters . As we have already noted, VIP housing projects are replete with such details as unusual architecture, the presence of a swimming pool, gyms, billiard rooms, etc.
Studying projects of luxury country houses , you will see that their implementation will be an excellent investment in real estate. Why? The thing is that our specialists used a combination of practical and commercial approaches when developing projects. That is, when drawing up the project, the most optimal technical solutions were selected in terms of materials, their cost and durability, plus, the architectural component was worked out in such a way that in the future the value of real estate on the secondary market would only increase.
By choosing our luxury mansion projects, you are making an invaluable contribution to the common cause of passive investing. Separately, we note that all projects are designed for maximum durability, so that the mansion will become a real family nest, the pride of the family. Start creating the future now. We will be happy to help you choose a suitable project based on your needs. If you do not want to waste time searching for a project, but at the same time have a list of clear requirements for your future home, contact us and we will offer the most suitable ready-made cottage project.
The main advantages of laminated timber
What is good about laminated veneer lumber, and why is it ideal for the construction of luxury wooden houses and cottages?
Versatility
Firstly, it is a universal material from which comfortable residential buildings and cottages, luxury homes, functional and stylish hotels and inns, safe and convenient office centers are made. The unique technology for the production of laminated veneer lumber has improved the properties of natural wood and eliminated its natural disadvantages. Thanks to its high fire resistance, strength and durability, the timber copes well with any load, withstands bad weather conditions and is able to maintain performance for many years. Therefore, it is often used for the construction of not only residential buildings, but also public buildings.
Environmental friendliness
Another obvious advantage of laminated timber is environmental friendliness. Holz House uses high-quality pine and spruce wood as raw materials for the production of laminated veneer lumber, and the glue used to join the lamellas does not contain toxic substances. Thus, this modern building material does not cause allergic reactions and maintains natural air exchange and vapor permeability of the entire house.
Strength and fire resistance
Glued laminated timber is one and a half to two times stronger than solid wood logs. The fire resistance rating of laminated veneer lumber is also an order of magnitude higher than that of other wooden house-building technologies and even of metal structures. The thermal conductivity of the timber is such that in the event of a fire, while blazing on one side, it practically does not heat up on the other. Special fire retardant compounds “fire retardants” applied to the surface layer transform the wood into a highly flammable material with varying degrees of fire resistance.
Construction speed
The construction period for a house made of laminated veneer lumber is significantly less than the construction period for a house built using other construction technologies. Houses made of laminated veneer lumber with an area of 250 m2 are mounted on a finished foundation in 3-4 weeks.
Hooten Hall (Ellesmere Port, Cheshire)
0
Source:
James Wyatt's brother, Samuel Wyatt, was also an architect, and it was he who built this neoclassical mansion. The building was built in the 19th century for the 5th Baronet Hooten. The house was later purchased by a banker named Richard Christopher Naylor. He expanded it and rebuilt it in Italian style, adding a 30-meter clock tower, a colonnaded sculpture gallery and a hippodrome. Naylor stopped living in the mansion in 1875, but continued to finance its maintenance through the racecourse. During the First World War the house was used by the army as a hospital and officers' mess. Until 1957, the territory of the estate served as an army airfield (by this time the house itself had long been demolished).
Projects of mansions in a classic style
Rustic villa layout
Rustic style villas feature a harmonious combination of wood and stone used in the exterior decoration of the building. The roof is usually made in the Old German style. The pillars and external beams that support the balcony and upper terrace are not only essential structural elements of a home, but also beautiful elements of external decor. Structural solutions and external forms have much in common with Western European traditional low-rise buildings.
An example of a villa made in a rustic style
The interior design of the house is completely compatible with its exterior – everything is simple and tasteful. On the ground floor there is a vestibule, living room, hallway, bathroom, kitchen-dining room. On the second floor there are two single and double rooms, a bathroom, a terrace with a balcony and a large hall. In the technical area of the first floor there is a boiler room and a garage. A family of 5-6 people can easily accommodate a family of 5-6 people in such a house.
The interior design of such a house could be something like this
English style villa plan
The external forms of the villas in the classic English style delight with their purity of style and consistency in design. On the ground floor there is a utility block and boiler room, three pantries, a living room with a fireplace, two bathrooms, a terrace or balcony, a kitchen-dining room, a vestibule and a hall. If desired, you can also include a sauna and swimming pool here.
An example of the layout of a villa in the English style, 1st floor
On the second floor there are three single and double rooms, a dressing room and two bathrooms.
2nd floor
Such houses are designed to accommodate families of 5 people.
English style villa project
Luxury houses - construction from foundation to finishing
Our company guarantees compliance with contractual deadlines, construction culture and fulfillment of warranty obligations at any stage of construction: from the construction of the foundation and installation of the wall kit to the installation of utility networks and finishing of the house. The contract concluded with each client clearly describes all stages of construction and the timing of their completion. We will build a high-quality house for you in the optimal time frame. We calculate the cost of your home, incorporating into it the technologies and materials that we would use when building our own.
Projects of pre-revolutionary houses
- Project of a pre-revolutionary country house No. 1. Vl. Story
Square: 65 m2
- Pre-revolutionary project of a rural house 1880
Square: 115 m2
- Pre-revolutionary project of house No. 47. G. Sudeikin
Square: 130 m2
- Project of a pre-revolutionary two-story house No. 52
Square: 200 m2
- Project of an ancient house No. 12. Architect G. Sudeikin
Square: 155 m2
- Project of a two-story dacha No. 51. Architect G. Sudeikin
Square: 150 m2
- Project of an ancient house "Retro-1"
Square: 290 m2
- Project of an ancient house "Retro-2"
Square: 320 m2
- Project of an ancient house "Retro-3"
Square: 235 m2
- Ancient bathhouse project “Retro-4”
Square: 120 m2
- Project of a two-story country house No. 2
Square: 85 m2
- Ancient project of house No. 101. Architect G. Sudeikin
Square: 130 m2
- Ancient project of house No. 102. Architect G. Sudeikin
Square: 130 m2
- Fairytale tower based on V.M. Vasnetsova
Square: 350 m2
- Ancient northern house “Alyoshkin House”
Square: 140 m2
- Project of an ancient Ural peasant hut
Square: 85 m2
The source documentation for the restored architectural projects of ancient houses is “Cheap Buildings” by the architect Storey, 1914, “Project Albums” by the architect Sudekin, 1915 and measurements of the ruins by the carpenters of our company
The timing and cost of design and construction of the bathhouse are explicitly specified in the contract
Projects of luxury villas by the sea
Projects of villas by the sea imply a garden with a swimming pool and, of course, a wonderful view of the sea. Such villas are located mainly on the territory of protected private complexes with fairly large plots of land.
A typical sea villa layout includes:
- living room 70 sq. m and a kitchen overlooking the sea;
- 7 bedrooms from 20 to 60 sq.m. m with adjacent bathrooms;
- covered space for lunch and dinner;
- top floor penthouse type with private terrace, jacuzzi and spa;
- direct access to the garden from any level;
- private terrace with sea views in each bedroom;
- elevator on three levels of the villa;
- a lift for shopping from the garage to the kitchen;
- overflow pool;
- relaxation area, wine cellar, cinema;
- external kitchen with barbecue;
- separate housing for a watchman or nanny (separate apartment at the garage level);
- garage for at least three cars.
Derwent Hall (Derwent Valley, Derbyshire)
0
Source:
This house was built in 1672 from local stone and features traditional Jacobean style windows. During its 272-year existence, it managed to turn into a farmhouse and then into a school. Don't be surprised that in the "after" image Derwent Hall (or where it used to be) is standing in the middle of the water. In 1945, the village of Derwent was deliberately flooded by decision of the authorities - the Ladybower Reservoir appeared on this site. For this purpose, Derwent Hall and other buildings were demolished in 1944.
Eridge Castle (Eridge Green, Sussex)
0
Source:
The estate of Eridge (Eridge Castle) was inherited by the Neville family in 1448. Queen Elizabeth I spent a week here in 1573. Around 1787, the architect James Wyatt remodeled the castle in the Gothic Revival style, called "Gothic Strawberry Hill", for Henry Neville, 2nd Earl of Abergavenny. In the 1930s, the neo-Gothic "castle" was demolished to build a smaller, more modern house. The estate is still owned by the Neville family.
Whiteknights Park House (Sonning, Berkshire)
0
Source:
Whiteknights Park House was a beautiful Italianate mansion in the heart of a medieval estate. It was purchased by the Marquess of Blandford in 1798, and spent his fortune on libraries, gardens... and parties. His guests included Queen Charlotte, her son King George IV and the writer Mary Russell Mitford, and his wine cellar contained 12,000 bottles of the finest wine. In 1819, Blandford - by then a Duke - went bankrupt and lost the estate. The house was demolished in 1840. There are rumors that Blandford's creditors literally took the mansion piece by piece, but it is more likely that within 20 years it simply fell into a state of complete desolation and ruin.
ESTATE PROJECTS IN THE RUSSIAN STYLE – NOT SO DIFFICULT
Despite all the attractiveness of a classic noble estate, no one is now capable of building “Arkhangelskoye” or “Ostankino”: it is too large-scale and expensive, and no one can live on the same scale anymore...
But it is possible to implement the project of a Russian classical estate on a more modest scale, accessible to a modern developer.
This will not be too difficult, because what sets a Russian family estate apart from others is not its high cost and size, but its inherent compositional features, spatial design and architectural style.
It is at the same time elegant and modest, solemn and homely, simple and complex, in general, ambiguous and multifaceted, like Russian architecture in general.
We will illustrate the basic rules, the observance of which will allow you to create a project for an estate in the Russian classical style without problems and extra costs. The buildings of a modern family estate project will not be as grandiose as their pre-revolutionary counterparts, the decor will be less solemn, but the house will turn out beautiful, harmonious and comfortable, the outbuildings will be convenient and appropriate for exactly the purpose and size that you need, and the Russian spirit will be in it must be present.
Plot.
The ensemble can be located in dense urban areas on a site 30-40 meters wide - then the mansion and outbuildings are built almost close to each other and form a cozy and solemn courtyard - court d'honneur along the street; or be located freely in nature, occupying a vast territory and becoming an adornment of the surrounding landscape.
A prerequisite for the location of buildings is that the complex in all its glory must be visible from all sides, or be completely visible at least from the front. It is absolutely forbidden to hide it behind a high, blind fence, because hiding such beauty from people is a crime. Actually, a blank fence generally contradicts the Russian way of life, and therefore will always be perceived as an alien element.
Location on the site.
The main buildings are located along the red line. The composition of the ensemble is always symmetrical. The house stands along the axis, and outbuildings emphasize it on the left and right. They are usually pushed forward a little, so that they form a front courtyard facing the street. In the center of it there is traditionally a fountain, sculpture or flowerbed. This is the standard planning scheme for a family estate project. Simple and beautiful, proven over centuries!
The estate in the example has a large plot of land, almost two hectares of forest, so behind the owner’s house there is a park with a straight main alley - a ray directed towards an ancient temple located nearby, which is generally accepted for Russian urban planning - a person constantly has the church in sight, never forgets about God. Along the perimeter of the park there is a curved walking path with picturesquely scattered park structures and gazebos. In cramped conditions, in a town or village, there will be no park, but the principle of the relative position of buildings will remain the same, your estate will still be impressive and beautiful. Depending on the shape of the territory provided to you, the wings can be turned on different sides to the road, placed close or moved apart, creating a unique building composition that is ideal for a particular case.
• Since the “manor’s” house is the main one in the ensemble, and the wings only complement it, they should be much smaller, lower and more modest than their “boss”. Their task is to accompany and shade. The smallest buildings (gazebos, booths, etc.) may not participate in the composition and be placed freely between the trees.
• The area of buildings in a Russian-style estate project can be very modest, for example, a cottage of 150 - 250 m2 and 2 outbuildings of 40 - 100 m2 each. That is, 220 - 500 m2 can already look like a classic family estate, of course, if the layout is carefully thought out and there is nothing superfluous anywhere.
