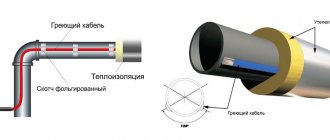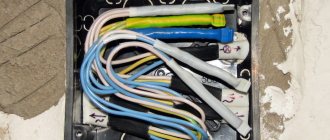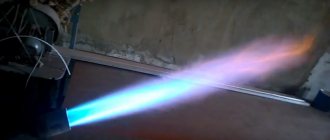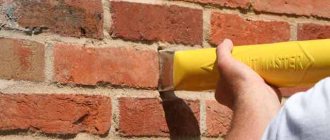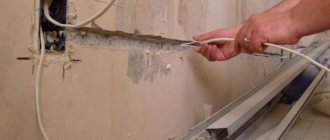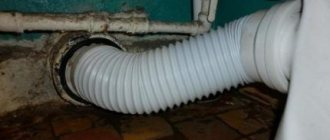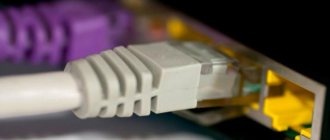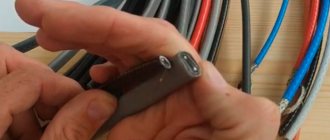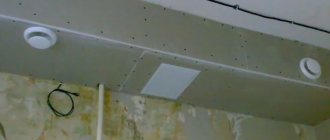The main purpose of cable channels is to protect wiring from mechanical damage and protect against fire in the event of a malfunction in the electrical network. At first glance, determining the required type of cable support systems should not cause difficulties. But when choosing, you can get confused by the widest range. Do you agree?
We will tell you how to correctly select a cable channel for electrical wiring, taking into account the complexity of the wiring diagram and operating conditions. The article we presented describes in detail the most popular varieties and provides their technical characteristics. Using our tips, you can't go wrong in finding the best option.
Constructions
The market offers cable ducts of various designs and sizes. The choice of a specific design depends on the installation location and the size of the cable to be laid.
Types of plastic boxes:
- Skirting. These structures are used at the junctions of walls and floors. To install structures of different shapes, manufacturers produce additional devices - bends, plugs, external and internal corners and other elements. Skirting-type cable channels fit well into the interior of most houses and apartments.
- Floor-standing. They are used for convenient movement when conducting electrical wiring to tables, lighting fixtures, and equipment located far from the walls. The cable channel easily replaces extension cords and carriers.
- Parapet cable channels are similar in appearance to baseboard ones. They are mounted above the floor level, using additional elements to obtain the desired configuration.
- Angled cable ducts are used at joints and under the ceiling. Thanks to the triangular design, these boxes fit perfectly into corners and fit into the design of the room. Due to the high possibility of damage due to impacts, these structures are mounted in the upper areas.
- The smallest type is mini cable channels. Great for telephone wires, television and internet cables. The boxes are attached to the walls and ceiling using an adhesive backing or self-tapping screws. The small size of the cable channels allows them to be organically combined with the interior.
- Perforated. The open access design has less weight and cost than other options. This option is used when appearance does not matter.
- Flexible. Ideal for installing electrical wiring on uneven surfaces when it is not possible to use hard options. They are divided into two types - corrugated and chain. Problems with hard-to-reach places are solved by round-section cable channels.
- Transparent. This look is ideal for the exterior decoration of a room. An LED strip is glued to the partition of the box and covered with a transparent lid. The result is a pleasant light.
- Metal cable ducts for electrical wiring are often used in industrial production. They are necessary for fixing a large number of heavy cables.
On this topic:
BACK FORWARD 1 of 2
How to make roof overhangs with your own hands - options and methods for lining the eaves
After the installation of the roof covering is completed, the covering of the roof overhang begins. This is done in order to protect the finishing of the walls and facade, to give the building a complete architectural appearance and to ensure ventilation of the under-roof space. If you are lining the roof overhangs yourself, the home craftsman needs to pay attention to some important points.
The protrusion of the rafters beyond the perimeter of the walls of the building is called the eaves overhang. It can be simple or take-out. There are two types of overhang, namely side and front.
Buying cable channels: what to look for?
It is recommended to purchase a cable channel according to the following algorithm:
- Draw up a plan for the installation of electrical wiring. It calculates the required number of cables to be purchased and their cross-section. It is also recommended to purchase wires before purchasing cable channels (to take into account the thickness of the insulation).
- Calculate the length of all necessary boxes for laying the wiring. The standard length of one cable channel is 2 meters. This is not true for flexible grooves, since they are produced in coils. An additional 10 - 15% should be added to the resulting length as a reserve.
- Decide on the type of cable channels required: plastic for indoors, metal for outdoors, rounded plastic for the floor.
- Approximately calculate the required size of the cable channel. For calculations, you can use the cross-sectional area of the groove (often indicated in the technical documentation for cable ducts) and bundles of cables (the area of one wire is calculated by the formula S=πr2, where r is the radius of the section taking into account insulation).
- Make a purchase in the store. It is recommended to buy complete cable channels, which are supplied immediately with fittings, plugs, corner adapters, and locks. If you buy all this separately, it will be more expensive.
As for fire safety, with plastic ones it is enough to set fire to a small piece of the cable channel. It will melt, but should not ignite or smoke heavily. These are the basic safety requirements for such gates. As for metal ones, it is recommended to purchase only with a material thickness of 0.15 mm or thicker. Thinner grooves are short-lived and will quickly become rusty when placed outdoors.
A popular cable channel for offices - this way you can connect your workplace without any visible wires at all. Minimalism is trending now
Types of overhangs
A cornice refers to rafters that protrude beyond the boundaries of the building's façade. This cornice is:
Let's look at each of them.
Front overhang
The main function of the front overhang is to protect the facade. Essentially, these are the side edges of the roof slopes; therefore, a hip roof, which has 4 slopes, does not have such edges.
If we are talking about a gable roof (and in most houses this is exactly what it is), then the supporting beams installed on the rafters extend outward. You can also often see an overhang of sheathing boards laid under the roof on top of a vapor barrier. The main cornice board is attached to them, which is subsequently sheathed (more on this later).
Side overhang
Every sloping type roof has such an overhang. It is created by rafters extending beyond the walls of the building. The length of the projection depends on the blind area and the height of the building, but in most cases it ranges from 60 to 70 cm.
Despite the norms, sometimes narrower cornices are found. This can be fixed in two ways:
- reliably protect the wall from the wind, since in slanting rain it will get very wet;
- installing fillies to increase the length of the rafters is a more labor-intensive procedure that few people want to perform (after all, you will have to open the roof that has already been made).
Therefore, the required length of the cornice should be considered at the design stage.
Along the entire cornice, the rafters are fastened with boards - in the future they need to be covered with facing material.
Advantages and disadvantages of various designs
- For perforated products.
The main advantage of this type of cable ducts is their lower weight compared to products made from sheet metal and solid molded plastic. In addition, the advantages of this design are:
- Ventilation of the internal space allows you to maintain a more favorable operating mode for wires and cables laid inside such products;
- Low cost in comparison with analogues;
- Availability for inspection of laid cables and wires;
- Possibility of installation on curved surfaces.
- Skirting boards and floor structures.
The use of cable channels in the form of a plinth allows you to avoid additional elements mounted on the surface of the walls. In this case, the wires are laid inside the baseboard, which covers the joint between the wall surface and the floor.
Cable channel plinth, available in various colors and profiles
Advantages:
- A variety of colors and profiles allows use in various rooms (office, living rooms, public buildings);
- Possibility of repeated use;
- Resistant to sunlight (ultraviolet radiation).
Floor cable ducts are used when laying in places where it is not possible to install electrical wiring on walls, ceilings or floors.
Floor cable channels have a flattened shape
Advantages:
- Allows you to lay cables and wires along the floor surface;
- Due to their shape, they do not create difficulties for people to move in places where electrical wiring is carried out using them.
- Flexible (corrugated) and chain products.
A flexible cable channel is essentially a corrugated pipe
Advantages:
- Possibility to mount at different angles and in different planes of space;
- There is no need to install additional elements (plugs, corners, etc.).
Flaws:
Only one conductor is allowed in one pipe, serving to connect one consumer.
Chain structures consist of a certain number of elements connected into a single chain.
Chain structures are used to connect process equipment
Advantages:
- The ability to make a secure connection in difficult, from a technical point of view, places;
- Easy installation;
- Maintainability by replacing circuit elements;
- Availability of maintenance and repair of installed cable lines.
How to make the correct lining of the roof eaves with your own hands and lining with soffits?
Hemmed neat cornice
After you have completed the construction of the roof, laid and selected the flooring, such a crucial moment comes as filing the roof eaves.
It requires the correct choice of material, because very often the box design contains fasteners for drainage and ventilation system laying.
The eaves are hemmed after the rafters are installed, but before the sheathing for the roof covering is built.
First you need to saw off the protruding parts of the rafters along one line that is parallel to the house.
If the filing is done with a board, then if there is a different distance between the wall of the house and the ends of the rafters, the work will not look aesthetically pleasing.
After filing the rafters, they begin to lay the first board or other sheathing material.
Remember, among other things, such an important element as internal roof insulation. The insulation must be laid before work on the roofing begins.
Tips for installing cable ducts
hide wiring
Before attaching the box to the surface, you should check its evenness
It is important that there are no bumps or bends, but the owner must take care of this even before the installation of open electrical wiring begins. The cable duct should be cut using a grinder, as jigsaws and knives leave burrs and damage the integrity of the structure. Try to secure cable ducts with liquid nails or special glue. In these cases, it is better not to use self-tapping screws. It is advisable to buy boxes that have an internal partition - this property is very convenient during installation.
Important! By following our advice and selection rules, you will get the ideal aesthetic solution for your home
Why do you need a chimney box?
The chimney goes through several ceilings before it ends up on the street. It crosses the ceiling, the attic and exits through a hole in the roof.
At each section of the path, the pipe experiences a temperature difference and comes into contact with flammable materials. The key to installing a pipe is its thermal and waterproofing. It is these functions that the chimney box is designed to provide.
The tasks that the construction of a chimney pipe solves:
- Provide insulation from changes in external temperature.
- Ensure that the hot pipe is insulated from flammable materials in the ceiling, roof, and rafters.
- Ensure that the opening between the chimney body and the roof is sealed.
- Protect the area above the roof from weathering.
- Decorate the chimney, creating visual integrity of the roof and chimney.
Note! In addition to a correctly installed duct, the efficiency of the stove draft and the durability of the chimney are influenced by the design of the pipe itself and the nature of the fuel.
Installation of the chimney duct is carried out at the final stage of installation of the heating system. You can make the outer casing yourself or purchase a ready-made one.
Flexible protection channels
The appearance of flexible protective channels was dictated by the need to conduct wiring along the walls of structures with architectural irregularities. If hard channels are used under these conditions, they will exactly follow the differences in planes, which will ruin the appearance. If in brick or concrete buildings the walls can be more or less leveled, then in wooden buildings traditional leveling is not applicable. In this case, flexible cable ducts will be an excellent solution.
There are the following types of flexible protective channels:
- Tubular. As a rule, they are used when moving to the door plane.
- Rubber.
- Flexible chains (so-called tracks).
- Made from soft plastic by injection molding.
Since the production of flexible cable ducts is quite complex and labor-intensive, they have a higher price compared to rigid ones.
Trucks are widely used in private housing construction to connect small household machines, as well as in factories and factories to connect working equipment. The width of these devices can be from 20 to 234 mm.
Rubber cable ducts, like those made of soft plastic, due to their large wall thickness, provide reliable protection of electrical conductors from various damages. They are well suited for rooms with high humidity (with the exception of a steam room in a bathhouse or sauna).
Tubular channels are a strip of metal twisted into a spiral. Its main advantage is the ability to bend in different directions without harming the structure. A flexible wire is laid inside the device. Typically, electric door locks are connected using these channels.
Front overhang
The functional purpose of such an overhang is to protect the facade of the building. It consists of the side edges of roof slopes located at an angle. This means that a hip roof does not have a front-type cornice.
On a gable roof, such a cornice is installed by releasing load-bearing elements that are fixed to the rafters. It can also be formed by sheathing boards laid under the roofing material on a layer of vapor barrier. A cornice board is mounted on the wooden elements, then it is sheathed, for example, with corrugated board or soffit.
Tips for choosing cable channels
Having figured out the type of boxes for laying wires indoors, you should also decide on their dimensions. For this, the following factors are taken into account:
- There is no point in buying a large box for one or two cables. At the same time, you should not cram a large number of wires into the mini-channel. It is necessary to take into account that the cables should lie close to each other with a small margin. The cable duct needs to be of such a size that it can accommodate a couple more wires in the future.
- The main channels for electrical wiring should be slightly larger than the outlets for switches, sockets or appliances.
- The standard length of one box is two meters. To find out how many channels you need to buy, before going to the store you should measure the length of the entire room in which the structure will be laid. Plastic channels break easily, so it is better to purchase 10–15% more material.
One of the main elements of the cable is the lock. When choosing it for a box, you need to make sure that it snaps tightly and can be easily opened by hand. Otherwise, the lock may constantly come off at the slightest touch or become too tight.
In addition to the lock for the cable channels, you need to select fasteners, corners, couplings, and plugs. It is not worth buying a box without fittings. It will greatly facilitate installation, and the finished structure will look much more attractive with it. You need to calculate the number of necessary accessories in advance. If the product was chosen in a certain color, then it will be difficult to find elements of the same shade.
Section parameters
The dimensions of the cable channels are determined, first of all, by the cross-section parameters. The difference is determined by the need to insulate a certain number of wires. The cost of the product largely depends on this.
The section can be rectangular in shape if the width varies from 10 to 150 mm. Small sizes assume square sections. There are plenty of size options, from tall to narrow in height, from wide to short in width.
Power cable brand ASB - characteristics, classification and rating of the best manufacturers. 115 photos and video instructions for choosingRetro wiring in a wooden house: calculation of parameters, design, installation and selection of vintage elements. 165 photos of stylish ideas
Heating cable for gutters and roofs: choosing and installing a self-regulating anti-icing heater with your own hands (135 photos + video instructions)
Corrugated plastic pipes
Plastic corrugation for wiring
Metal and plastic products are used on flat surfaces. But there are cases when the surface has frequent bends and turns. Using a large number of components is difficult and economically unprofitable, so it is better to use flexible pipes that can be bent at any angle. Corrugated pipes are attached to regular clips.
Visually, a corrugated PVC pipe is similar to an elastic channel with a circular cross-section. Such products can be used for laying any cables.
The standard internal diameter of pipe channels is from 16 to 32 mm. Depending on their purpose, they can be light or heavy. The former are suitable for installing electrical circuits inside buildings. Heavy corrugations can be used in difficult conditions and even under water. Additionally, corrugated pipes can be equipped with metal probes. They allow you to push the wire into the tube itself without damaging it.
The ability to install corrugated pipes outdoors is an advantage
Advantages of plastic corrugated pipes:
- Possibility of installation on uneven surfaces;
- tightness;
- reliable protection from external negative conditions and mechanical damage;
- easy to attach with clips;
- ease of installation and maintenance;
- fire safety;
- wide range of applications;
- Possibility of installation outdoors and underwater (depending on the type of corrugated pipe).
Flaws:
- Difficulty working at sub-zero temperatures. They lose their elasticity and break.
- Difficulty in laying wires in case of frequent bends.
Arrangement of roof ventilation using cornices
The main purpose of the eaves of a gable roof is protection from atmospheric loads. At the same time, it should not be an obstacle to the natural ventilation of the space under the roof, which is important for both attics and cold attics.
Warmer air masses coming from the ground should freely penetrate through the cornice and then, passing between the vapor barrier and roofing material, be discharged through the ridge to the outside.
That is why the use of sealants and polyurethane foam when covering the roof is not allowed, otherwise the formation of condensation and wetting of the roof insulation cannot be avoided.
Decorative capabilities of functional products: photo examples of interesting solutions
Such structures are installed in prominent places, so aesthetic characteristics should be studied separately. However, even in this case they must be assessed in conjunction with other consumer parameters.
Questionable decision
Here the author of the project used a floor box that was too high, which creates significant obstacles to the free movement of staff and visitors in the office. Round corrugated cable channels for electrical wiring look like alien elements in this design. They do not provide reliable fixation of cable products, which implies the possibility of accidental damage.
A well-installed decorative cable channel looks impeccable
Example of correct application of flexible design
Harmonious and functional interior design
This triangular cable channel was created as a special modification of the standard plinth. The central strip is fixed with latches after installing the lines
Here a cutout is made in a typical wooden product. Plastic trays are used to secure cable products
Transparent cable channels are produced in different designs
When installing such lamps below, the effect of “floating” furniture is created.
This ensures good illumination of the work area
Another option that increases the level of comfort in the kitchen
Clapboard hemming technology
Scheme of filing an overhang with clapboard
It is advisable to carry out this procedure from below, using a stepladder or scaffolding.
Note! The cornice can be hemmed only after completion of external insulation, installation of moisture insulation and cladding.
First you need to check if all the rafters are the same length and if they are installed parallel to the wall. Then you need to attach the wind boards to them and only then proceed with installation.
First stage . Screw the board to the wall in a vertical position. The bottom edge of the board should be flush with the rafters.
Second phase . Secure the next board between the previous one and the rafters, aligning along the bottom edge. The result will be a base - and you need to install the sheathing on it.
Third stage. The frame is covered with boards. Traditionally, a slight gap should be left between them and the surface. The boards should be smooth, approximately 20 millimeters thick.
Note! To ensure ventilation, it is advisable to install special grilles every one and a half meters.
Although it is worth noting: few builders do this, relying on the fact that wood has the ability to “breathe”.
Cornice overhangs made of lining
How to choose cable channel size
Some “experts” advise choosing a size based on the “just fit” principle. That is, the size of the channel must be such that when it is filled with a group of cables, the basic requirement is met - that its lid closes. This is fundamentally wrong.
Cables heat up when exposed to electric current. Regardless of the current and cable cross-section, heat generation always occurs; this is described by the Joule-Lenz law, about which, by the way, there is a whole article on the website. This means that the cables must cool down, and before that they must give off heat to the environment. If the cables completely fill the space of the cable channel, they will transfer heat to each other, thereby heating up even more.
The PUE states that when laying cables in a pipe, it is not recommended to fill it more than 40%. We believe that it is reasonable to apply the same rule when choosing a cable channel for wiring. But you can make the fill factor a little higher - up to 50-60%, otherwise you simply will not be able to make a turn when installing the cable, or the box on it will not close.
That is, the cable channel must be selected according to the cross-section of the wires and their number. Therefore, if you are planning to lay two cables in one box (for example, 3x2.5 for a socket and 3x1.5 for lighting), based on the size of the cables, the dimensions of the cable channel should be from 25x16. By this logic, count for a larger number of cables of different sections.
Table for filling the cable channel, which will help you choose the appropriate size according to the cable cross-section (click on the picture to enlarge):
Finally, we recommend watching a useful video on the topic:
To summarize, I would like to note. To choose the right cable channel for electrical wiring, first of all you need to decide on its type based on the installation method and location in space, then on the required size, and only then on the appearance and color. Do not forget about the required dimensions of the cable box, otherwise the wires will heat up, and in case of wiring repairs, it will be difficult for you to find the right cable if there are too many of them in a small volume of the channel.
You probably don't know:
Recommendations
- The first thing you need to look at is the appearance. The appearance must meet your requirements.
- After this, you need to look at the plasticity of the device. To do this, the box needs to be twisted. If the profile comes back, then the quality of the plastic is good.
- The easiest way to check the model is to bend it and open the lid. The device must bend and not break. If the lid breaks, it means too much has been added to the other ingredients.
- Naturally , you need to pay attention to the presence of a double lock. Once you close the lock, it should lock and not open.
What else can you do to check the quality? Considering that the specialized box will be located somewhere on the wall or ceiling, the cover must withstand the weight of the cable that will press on it. Let's indicate what characteristics of the model can be found out experimentally.
In order to see how firmly the lid is attached to the box itself, you need to make a simple device - hang a piece of the box and cut the lid into 2 parts. First you need to secure 1 part.
The double lock should slam shut. Then you need to make an ordinary piece of metal strip and rope. The bar is inserted into the box and closed with a lid. The result is a special system. In order to check the strength of the structure, you can pick up a brick or other object.
What is a cable channel?
The use of narrow and long protective boxes for laying wiring is practiced not only in warehouses or workshops; this method is often used in residential areas to avoid costly repairs. These products are now available in attractive designs, different colors, and have a wide selection of standard sizes. The design of the cable channel depends on its type and material. There are floor, parapet and baseboard options. To improve the aesthetic appearance and ease of assembly, the boxes are supplied with additional elements:
- plugs;
- L-shaped and T-shaped corners;
- tees;
- internal and external corners.
Why do you need a cable channel?
Open wiring is cheaper. With this installation method, there is no need to cut recesses in the walls and do labor-intensive plastering work. The main disadvantages of this method are that bundles of wires are poorly protected from mechanical damage, often interfere with movement and look unpresentable in the interior. Cable channels for electrical wiring can perfectly hide all the listed shortcomings, simplifying repair work and reducing the cost of the estimate.
Advantages of using cable channels:
- Exposed electrical wiring does not spoil the interior.
- Wires are better protected from damage.
- When repairing the cable, it is easy to pull it out of the boxes for replacement.
- Reduces the risk of flame propagation during a short circuit.
Disadvantages of cable channels:
- They do not always match the interior style.
- The tray takes up some wall space.
- In areas of movement, the channel can be accidentally knocked off the fasteners or damaged.
- Laying cable channels in many cases requires the use of additional accessories.
What is the cable duct made of?
Depending on local conditions, budget, installation method and interior style, the choice of material for electrical installation products may vary. For example, concrete trays are easier to install in high-rise buildings, while steel and aluminum boxes have good rigidity and will protect wiring even in the most dangerous places. PVC boxes are the most inexpensive in cost, are famous for their varied designs, and are excellent for routing lighting or communication cables in the private sector and residential premises.
Types of cable channels according to materials:
- Metal
cable channels are durable, strong, covered with an anti-corrosion layer of the product, their base is often perforated to facilitate installation. The disadvantage of steel trays is their relatively large weight. - Aluminum
electrical installation cable channel - famous for its strength, fire resistance and moisture-resistant qualities, the rigid housing provides excellent protection. - Plastic
cable channels are available in shaped shapes and different colors and are inexpensive. PVC trays have acceptable flexibility and fire resistance; they are easier to choose according to design for any interior. ABS plastic is a self-extinguishing material. - Concrete
cable channels for wires are relatively heavy and cause installation difficulties. They do not conduct current, are fireproof, and are used in high-rise buildings in emergency evacuation areas.
Corrugated sheet
It is made of galvanized steel and coated with a colored polymer layer. It is resistant to mechanical damage and temperature changes, has the required degree of rigidity and is not susceptible to wind loads.
To ensure ventilation, a gap is left between the corrugated sheets and the wall of the house, which is equal to the height of the wave.
Roofers often prefer to cover the eaves with soffit, which is a popular material intended for finishing overhangs. It consists of plastic panels, externally
No. 4. Types of cable channels according to installation features
Wiring, telephone and internet lines can run along walls, ceilings, floors and corners. Each case has its own type of cable channel:
- wall products have a square or rectangular cross-section, sizes vary in a wide range, which allows you to equip systems of any complexity;
- mini cable channels - a variation of wall boxes. The main feature is its minimal dimensions, which allows the product to fit very neatly into the interior. The channel remains almost invisible, especially if you match it to the color of the wall. This product is designed for laying single wires or several thin cables, often used when installing television, telephone and Internet lines. To create various configurations, corners, plugs and tees are used, but these elements are not cheap, and they are rarely found on sale, so craftsmen simply file the channels at the desired angle to create a right angle, which works out well. Attach mini cable channels to self-tapping screws, dowels or adhesive tape. The latter option is especially convenient when laying wires along furniture (for example, under a table);
- The floor cable channel has a hemispherical cross-section. Thanks to this solution, the risk of tripping over the box and getting injured is eliminated. In apartments, this type of channel is not used very often. The products are much more popular in large office spaces such as open space, when it is necessary to provide appropriate conditions for many workplaces in one area. In this case, electricity, Internet, and a telephone line are supplied to the tables in floor ducts. The requirements in terms of strength for such products are increased. It's better to take an aluminum box. Plastic will also work, but not ordinary, but reinforced, with additional partitions that can also be used as a separator between wires for different purposes;
- corner ones have a cross-section in the form of a right triangle, designed for installation under the ceiling, at the junction of the surface of the wall and the ceiling. In appearance, such a box can easily be confused with the simplest ceiling plinth, so the product cannot harm the aesthetics of the room. Like other cable channels, it consists of a tray and a cover, and the latter can be transparent or opaque. Products with a transparent cover are used for installing LED strips;
- A plinth with a cable channel is the best example of combining business with pleasure. In appearance, the product is no different from a regular floor plinth; it can be of almost any color and shape. The internal cavity is intended for the location of wiring cables, the Internet, cable television, and thanks to the external and internal corners, turns and splitters, a very complex configuration can be created. There are even sockets and socket groups that can be successfully fitted into the floor plinth. If you need to stretch a whole bundle of wires, then this option is unlikely to work, since there must be enough space inside. The main disadvantage of such channels is their high cost, but they allow you to avoid the dirty and complex process of wall slitting;
- parapet cable channels resemble baseboard ones, but are installed at a small height from the floor (80-100 cm), they have a symmetrical cross-section and sufficient width. The products have gained wide popularity when laying wiring in offices and various institutions; such channels are not suitable for home interiors, as they will be very noticeable, with the exception of loft-style interiors.
Side cornice
All sloping roofs have a side overhang. It is formed by rafters placed outside the walls of buildings. The distance to which they protrude depends on the height of the building and the width of the blind area, usually it is from 50 to 70 centimeters.
Not so often, but you can find narrower overhangs, but then the outer wall of the house must have high-quality wind protection, since under obliquely falling rain it will become wet and subsequently become damp.
There is another option on how to make the eaves of a house of the required size - this is to install fillies and in this way increase the length of the rafters. But since this process is labor-intensive, when the roof is built, few people decide to redo the roof structure. For this reason, the necessary overhang parameters should be provided for at the construction planning stage.
The rafters along the entire length of the cornice are connected with boards, and later they are covered with facing materials.
Natural wood materials
Wooden clapboard is still used for sheathing under the roof. Since the eaves overhang is located on the outside of the house, it is exposed to aggressive environmental influences. For this reason, the choice of materials should be approached as responsibly as possible.
Experts do not recommend saving on price and purchasing too thin lining; its thickness should not be less than 2 centimeters. Material that is too wet will not work, but dry material is not a good option either. To ensure ventilation, the boards must be nailed, maintaining a 2-centimeter distance from the wall.
Subtleties of application
To hide heating pipes in a private house or apartment, you can use several of the most convenient and rational options, these are:
- The process of laying pipes in the floor or walls.
- Creation of a special box for finished pipes.
- Decorating an existing pipeline.
To hide pipes in the floor, they must be completely new; old ones cannot be placed in a closed space
If a plastic pipeline is used, during installation into a wall or floor it is important to take into account the expansion factor of the pipes, leaving room for changing the shape of the entire structure. When placing structures made of metal or plastic inside any of the selected surfaces, it is important to put them in thermal insulating casings so that heat loss is minimal
During the installation process, it is important to leave free access to the fittings.
For the installation process in a wall or floor, you need to think over a layout plan and draw it on the surface. After this, channels are made using a hammer drill with a chisel and brackets are installed in the resulting grooves that will hold the pipes. As soon as everything is ready, the heating structures are prepared, onto which the casings are put on and fixed with clamps
Once everything is assembled and installed, it is important to check the operation of the system and determine if there are any leaks. If everything is in order, the groove is sealed with cement
Working with the floor is done almost the same way. The pipes are routed before the screed, so pipes are installed in the grooves made and everything is filled with concrete
In this case, it is also important to use thermal insulation and check the functionality of the system
If installation in the floor or wall is not suitable, then the easiest way is to build a frame, for which you can use plasterboard, plastic or wood. To hide the pipes using a box, you must first build a frame, for which metal profiles or wooden slats are used.
The design of the box consists of vertical posts and lintels; when constructing such a structure, it is important to ensure that it is positioned exactly at 90 degrees to the wall. Installation is carried out from the side panels, after which the front is mounted
If you use gypsum board, after installation you need to decorate the product, putty it and paint it, or use another method.
Most often, this method is used in those rooms where the space is poorly heated and instead of a full-fledged battery there is only a thin pipe
In this case, it is important not to lose a single degree of heat
The decoration of pipes is carried out using bright paint, which highlights the structure, making it an element of the overall composition; you can add imagination and instead of a pipe there will be a birch tree or any other tree against the wall, for which it will be enough to draw leaves on the wall.
approximate price
The cost of the finished box depends on the material of manufacture, its configuration, size, type of perforation (for metal products), as well as the selected color.
So, for example, the price of a box - plinth in construction stores is from 350 - 500 rubles per 1 meter, perforated metal products measuring 1000x100x50 mm - about 550 - 720 rubles. The price of a plastic box of the same dimensions (1000x100x50 mm) is 1.5 - 2 times less than a metal one - approximately 280 - 350 rubles. Prices for original decorative products depend on their shape, size, complexity of execution and are 2-3 times higher than for simple designs.
Frequent errors and problems during assembly and installation
- The dimensions of the box and its marking on the base structures were incorrectly calculated, which can lead to damage to the pipes during its installation.
- The location of the sheathing material and frame elements is too close (less than 3 cm) to the pipes, which leads to their excessive heating and deformation.
- The casing is made entirely of monolithic material, which does not allow warm air to circulate freely. A lattice insert must be installed in it.
- Lack of hatch for inspection of shut-off and control valves.
Kinds
To make a box masking heating pipes, you can use the following materials:
- Drywall.
- Plastic products.
- Brick.
- Natural wood.
- Metal constructions.
- MDF boards.
However, not all of them are affordable, easy to use and easy to use. For example, brickwork is too labor-intensive and will have to be completely dismantled in the event of an emergency, so this type of structure is rarely used to hide heating communications. A decorative screen made of handmade natural wood has an aesthetic appearance and can add originality to the interior of the room. If necessary, it can be easily removed to gain access to the battery and can also be quickly installed back, but such a product costs quite a bit.
Well, the most popular materials for assembling such structures remain such materials as drywall, hard plastic and metal screens.
Plasterboard box
Drywall is an inexpensive material that is resistant to temperature changes, does not emit toxic substances when heated, and is easy to cut and drill. It is produced in the form of a rectangular sheet, from which box parts of almost any configuration can be cut. For rooms with high humidity (bathtub, toilet), a special moisture-resistant plasterboard was invented, which can be used to make boxes without any fear. And, also, plasterboard cladding is compatible with different types of finishes, which allows the structure to fit perfectly into any interior design.
Plastic products
Various plastic products are used to disguise heating communications:
- Panels. They are used for cladding structures, secured to the guides of a wooden or metal frame.
- Ready-made boxes for heating pipes. They come in the form of a kind of pencil case and are fixed directly to the wall.
- Boxes - baseboards. Used to hide communications located along the floor.
Metal constructions
Removable metal products for hiding elements of heating systems are made of fine mesh or perforated sheet steel, characterized by high strength and resistance to deformation. Perforation of the surface allows air to circulate freely, so such boxes do not reduce the efficiency of the heating system. Their shape can be rectangular, angular or rounded, which allows you to choose the best option for pipelines of any configuration. Such products are attached to the walls using special corners.
