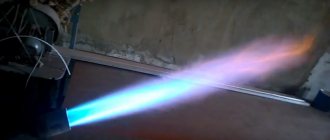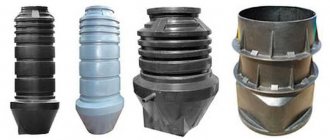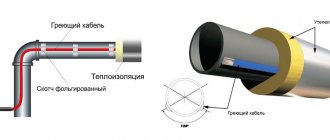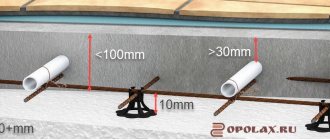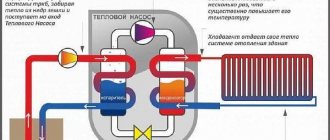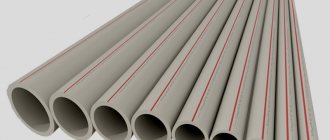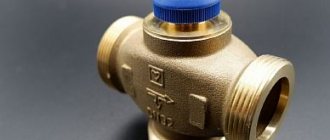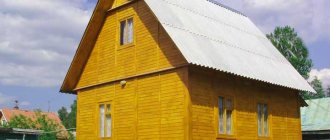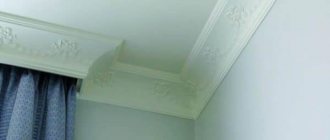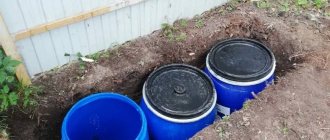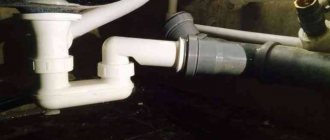Reinforced concrete massive structures are laid mainly at the stage of finishing work. The base for them, due to their large weight, is calculated when designing the house and installed parallel to the foundation.
Kosour - what is it? This is a support beam mounted at an angle to the adjacent base, onto which the steps of the stairs are mounted. On a separate flight of stairs, from 1 to 3 units can be located in parallel (Fig. 1).
This element is often used instead of a bowstring, which has the same function, but differs in the way the steps are mounted. Their additional advantage over technical analogues is the ability to use one unit per structure. They also make the staircase more visible and reduce its visual volume.
Frames consisting of two inclined beams are quite common and are often used in industrial and administrative buildings. In rectilinear structures, these can be two monostringers located parallel at a distance slightly less than the length of the step. There is another type of frame on two stringers, which are made from steel sheets using plasma cutting or from an iron rectangular profile. They are made in a shape that repeats the step of the steps of the staircase being created.
Stairs on one beam
The monostring consists of a single inclined central beam (I-beam or channel) with special supports welded on top. The stand is a platform welded with a gusset. Holes are made in the platform and treads are installed, which are mounted with bolts, screws or self-tapping screws.
Monocosour is installed in two positions: in the center or closer to the ends of the treads. In the second position, the opposite ends of the steps are mounted to the wall. The supporting beam must be strong, stable and wear-resistant, so in most cases a steel profile pipe is used.
Important! The construction of a staircase with a central monostring requires approval from the construction supervision authority, which must test and inspect the metal frame.
The horizontal installation of the bottom of the beams is checked by marks on the wall or using a level. After adjusting the position of the support plates (using wedges), the solution is added.
The difference between a solid support and a bowstring
Stairs on stringers differ significantly from structural elements erected on a bowstring. Let's look at the main differences between the two structures:
- in the first case, the construction requires less space;
- there is no need to connect the steps in parallel;
- the structure is attached directly to the base;
- the bowstring can be used as an auxiliary design element;
- the staircase calculation of the stringer is much easier to perform;
- the first version of the structure is being built faster;
- with a bowstring there is better structural stability;
- for stairs on stringers, additional elements are required.
In practice, during installation, the differences will be noticeable, but during operation, significant differences will not be detected.
It is worth noting that spiral flights of stairs can only be made using a solid support, since such a device with a bowstring will take up an impressive amount of space, so it is practically not used in practice.
Installation of metal structures for stairs with concrete steps
When installing stairs, it is necessary to maintain the horizontality of steps and platforms (deviations of marks at opposite ends of platforms or steps should not exceed 3 mm
).
To verify the position of the landings of the support beams, platform slabs and stringers in the plan, use a template (Fig. 2, item 3), which copies the profile of the supporting part of the flight.
Before the installed structural elements are released from the installation crane hook, they should be securely secured with anchor bolts, plugs, tacks and permanent or temporary connections, spacers and braces should be installed.
The structures are finally verified and secured during the installation of each section of the flight of stairs.
When installing stairs, the following rules should be followed:
Devices for temporary fastening and alignment of structures installed in place:
- single and group conductors,
- struts, clamps.
Devices for organizing the installers' workplace and ensuring safe working conditions: inventory scaffolding, ladders, fencing elements, racks, containers.
Installation of steel beams and stringers
The installation of metal structures for stairs begins with the installation of an intermediate (between the first and second span) beam under the stringers of the first span (Fig. 1, item 1).
Before proceeding with the installation of metal staircase structures, it is necessary to completely complete the assembly, welding, riveting and installation of bolts on this section.
Steel beams and stringers with anti-corrosion coating are prepared in advance using wooden templates.
Center axes
, necessary for the installation of steel staircase structures, are applied to the metal parts of beams (Fig. 4, item 5) and stringers (Fig. 4, item 4) outside the contour of the structure’s support, as well as on the walls around the support sockets of beams B-1 and stair slabs sites PP-24-10 (Fig. 4, item 2).
Steel beams and stringers for a staircase of individual concrete steps between the floors of the building are shown in Fig. 4.
Using a tape measure and a level, mark the location of the nests for installing beams B-1 - to support the flight of stairs.
If, when laying the walls, nests for the beams were not made, they are punched with a jackhammer to a depth twice the embedment depth.
You can make nests for no more than 4 beams at the same time.
Then the supporting plane of the nest is cleared of rubble and debris, and steel support pads are laid under the beams on cement mortar.
To embed beams in nests, concrete grade M-100 is used.
The horizontal installation of the bottom of the beams is checked by marks on the wall or using a level. After adjusting the position of the support plates (using wedges), the solution is added.
The installation of stringers and slabs begins after the concrete has been filled with at least 75%
design strength (after 5-7 days).
Installation work should be carried out only after the foundation or place of support of steel structures is ready. For this they arrange:
- nests 250x250 mm
with a depth of at least
250 mm
in the walls of the floors - for beams B-1 (Fig. 4, item 5); - concrete pads 300x300 mm
(Fig. 5, item 3) with a depth of at least
150 mm
on the first floor - for stringers K-1.
Support nodes for a flight of stairs
Metal stringers K-1 must be supported on support plates made of steel sheet 10-12 mm
and size
200x250 mm
with a strict upper surface.
Metal stringers for the first span can be supported in concrete pads after aligning the steel structure of stringers, beams and the position of anchor bolts to the design level of the floor of the room, followed by filling the cushion with heavy (with crushed stone) concrete of at least grade M-100.
The concrete is laid in layers, and compacted with a tamper until the sinuses of the cushion are completely filled.
The support unit for a flight of stairs made of prefabricated concrete steps on a steel stringer for the first floor span is shown in Fig. 5.
Stringers (Fig. 5, item 2) can also be supported on pre-installed and verified support parts (Fig. 5, item 1), embedded in the foundation pads (Fig. 5, item 3), followed by filling them with concrete mortar.
When installing structures, it is necessary to ensure:
- stability of the mounted parts of staircase structures at all stages of installation;
- stability of mounted structures and their strength under installation loads;
- safety of installation work.
The installation of each section should begin with the connections of the spatially stable part of the staircase.
To ensure the stability of structures during the installation process, it is necessary to follow a certain sequence of installation of horizontal and inclined structural elements, and establish permanent or temporary connections between them.
The support unit for the steel stringer of a flight of stairs on the upper landing between floors is shown in Fig. 6.
The structures of each overlying tier of the frame should be mounted only after the structural elements of the underlying tier have been securely secured with permanent or temporary fastenings.
To secure rigidity, after aligning the structure, the stringer and the beam are welded to each other by welding along the contour of a steel angle with bolts (Fig. 6 and Fig. 7).
In the places where the head or nut abuts the inclined planes, oblique washers are placed. In this case, the thread of the bolt should be outside the hole of the elements being connected, and the smooth part of the rod should not protrude from the washer.
Each bolt must have at least one thread with a full profile on the nut side.
The threads of the anchor bolts must be protected from damage and corrosion during installation.
The support unit for the steel stringer of a flight of stairs on the lower landing for the flight between floors is shown in Fig. 7.
The heads and nuts of the bolts must be in close contact with the planes of the structural elements and washers.
Materials for reinforced concrete stairs on a steel frame
To install such a ladder you will need the material specified in the specification below.
The stringers are installed using a crane or manually if there are a sufficient number of workers. First, the lower part of the stringer is installed and attached to the platform beam with a bolt, then the upper part is inserted and also attached with a bolt. If necessary, the subplatform beams can be moved horizontally and vertically. After all dimensions have been verified (width of the platforms, elevations and slopes of the marches), the sub-platform beams are finally fixed in the niches and monolithic.
Staircase structures made from small-piece elements - individual reinforced concrete steps, platforms, beams and stringers are used for those buildings where large-sized prefabricated products do not fit the dimensions (for external entrances, for basement flights, inside vestibules, etc.), as well as in buildings erected for individual projects with non-standard dimensions.
There are two possible options for constructing a staircase made of prefabricated reinforced concrete steps: with frieze steps and without them (Fig. 24). The use of frieze steps makes the landings rectangular. The frieze steps themselves (upper and lower) become part of the landing, that is, the width of the landing must be calculated together with the width of the tread of the frieze steps.
In stairs without frieze steps, the top step also becomes an element of the landing, which gives it an L-shape. In addition, the staircase itself becomes longer than a staircase with frieze steps. This is achieved due to the fact that a step has to be added to a staircase of the same height and slope. If this is not done, then the thickness of the landings should be equal to the height of the riser, and this is at least 140–170 mm.
Platforms in staircase structures, as a rule, are made of monolithic concrete and pouring them so thick is not always justified - a large volume of concrete makes the platform heavier, requiring reinforced reinforcement and powerful sub-platform beams. It is easier to add steps to the flights of stairs, and make the landing 80–100 mm thick.
Rice. 24. Stairs made of prefabricated reinforced concrete steps on steel stringers
Stair stringers are made from I-beams or channel beams (Fig. 25). When using stringers with two bends, wedges are pre-cut on the beams or short blanks are made. The beams are heated, bent and welded. A plate of steel sheet is additionally welded to the joining site. It increases the length of the weld and makes the knot stronger.
Rice. 25. Sequence of manufacturing stairs from prefabricated reinforced concrete steps on steel stringers
Subplatform beams are also made of channel or I-beam. On the beams connecting to the stringers, short pieces from the corner are welded with mounting holes drilled in them for the bolt. The beams are installed in the niches of the staircase walls and leveled to the horizon according to the height of the design mark. The beams in the niches are wedged so that they cannot turn out of the installation plane (fall on their side). There is no need to embed the beams into the wall yet; they may have to be rearranged.
The stringers are installed using a crane or manually if there are a sufficient number of workers. First, the lower part of the stringer is installed and attached to the platform beam with a bolt, then the upper part is inserted and also attached with a bolt. If necessary, the subplatform beams can be moved horizontally and vertically. After all dimensions have been verified (width of the platforms, elevations and slopes of the marches), the sub-platform beams are finally fixed in the niches and monolithic.
Fastening the stringers with bolts is temporary and is only necessary to verify all dimensions of the staircase and, if necessary, correct the installation of the staircase parts. The final fastening of the stringer to the subplatform beam is carried out by electric welding. If both welding and a crane are present at the construction site, you don’t have to fasten the stringer with bolts, but work with welding “tacks”.
You can unhook the stringer from the mounting slings only after it is securely fastened. The final welding of the stringer and the beam is carried out not only along the end seam, but also along the perimeter of the mounting angle, this increases the length of the weld and the strength of the nodal connection.
Flights of stairs are made from prefabricated reinforced concrete steps (massive solid or lightweight hollow), less often from natural hard stones. Most often, standard reinforced concrete steps are used: 310×140, 300×150, 290×160, 280×170 mm, length 1100, 1200, 1400 mm. These steps weigh about 60–80 kg, so two people can handle their installation.
The steps are laid from bottom to top, one next to the other, and are held in place by special grooves in the bottom of the steps and their own weight. A cement-sand mortar is thrown onto the edge of the step with a trowel and the next step is laid. At the bottom of the steps there is an embedded part with which they are welded to the stringers.
Subsequently, the steps can be lined with marble or granite treads. In this case, the thickness of the treads must be taken into account when choosing the height of the stair landings.
Staircase landings are made at the construction site from monolithic reinforced concrete or they are assembled from ready-made reinforced concrete slabs laid on subplatform beams. Platforms made of monolithic concrete are usually reinforced with reinforcing mesh, connected from corrugated rods with a diameter of at least 10 mm and a pitch of rods in both directions of no more than 200 mm.
The bottom layer of concrete (20 mm), which is necessary to protect the reinforcement from corrosion, is formed by installing vertical clamps. On staircases with frieze steps, side formwork guards are usually not required. The side formwork is the walls of the staircase and frieze steps. To do this, frieze steps are taken to be longer than ordinary steps, which is why they close together and form a flat platform - a continuation of the staircase.
The lower deck of the formwork is made of separate boards or boards installed between the sub-platform beams. To avoid leakage of cement laitance and facilitate the stripping process, the upper plane of the board is covered with plastic film or glassine. The top of the formwork panel should be made flush with the top of the sub-platform beams, so that after stripping you will have a reinforced concrete slab lying on the beams.
After the staircase is installed, the sub-platform beams and stringers are wrapped in plaster mesh and plastered. To secure the mesh to the supporting beams of the stairs and stringers, short pieces of thin steel wire are welded. The mesh is strung on them and stretched, the pins are bent onto the mesh. Thus, plastering the staircase dramatically increases its fire resistance.
To reduce the consumption of cement-sand mortar and facilitate work, the inside of beams and stringers (between the flanges of an I-beam or channel) is pre-filled with bricks cut to the size of the beams. To prevent the brick from falling out, it is covered by welding a thin reinforcing mesh or secured in any other way.
Stairs on straight steel stringers with wooden steps are unfairly less common than wooden stairs. The advantage of these stairs is their higher fire resistance and load-bearing capacity. The design of the steel frame of stairs is similar to the design of stairs with stacked reinforced concrete steps.
Differences can be observed in the number of stringers, the material of the steps and the method of their fastening (Fig. 26). In this option, fastening the steps is more complex, but such structures visually seem lighter and make it possible to completely line the staircase with wood so that it will be impossible to distinguish it from wood.
Rice. 26. Options for constructing stairs with wooden steps on steel stringers
The wooden steps of such stairs are bolted to a steel stand. The bolt heads are recessed and sealed with wooden plugs. Stands for steps can be of a wide variety of design solutions and are made of sheet steel, angles, short pipes or channels.
On the upper floor, fastening the stringer can also be done by making cuts in the element and in the beam. The problems of making cuts are the same as in the lower part: the cuts weaken, so the cross-section of the beams must be sufficient. Increasing the thickness of the ceiling reduces the height of the ceiling under the platform. Partially, this increase in the height of the platform can be solved by using a frieze (upper) step.
Manufacturing of the structure
Previously, we looked at what stair stringers are; we also need to clarify how they are made:
- the amount of support is calculated;
- Next, you need to decide on the size of the structure;
- choose the appropriate material;
- purchase blanks;
- subsequently, depending on the manufacturing method, assemble the frame.
If solid concrete structures are used, they are poured into a special form and then installed.
On metal beams
Here a channel or beam is purchased for support. It is cut using a regular grinder or metal saw. Subsequently, the base is mounted on the floors using special clamps. After this, additional elements are attached to the securely fastened base by welding. At the final stage, the contours for the steps are welded.
Made of wood
Most often the side base is made of wood. At the same time, thick bars and boards are prepared that connect the floors. Subsequently, the contours are fixed on them and the steps are laid. To make the structure reliable, special grooves are made in the side bases, where the contours are subsequently mounted.
On concrete
Here, a special mold is created in production, into which a metal frame is subsequently installed, and then concrete is poured. After this, the massive structure is mounted on a previously prepared site. A special recess and reinforcement is made in the floor where the base is installed, which will allow it to withstand the heavy load created by the stairs.
The staircase can be made on various materials
Currently, various structural elements are used in construction. One of these structures is a stringer, which is used as the basis for a flight of stairs. This design must be carried out taking into account the subsequent load on the device, otherwise the service life of the ladder may be short. Also, to increase the service life, it is necessary to take a responsible approach to the choice of material from which the base will be made. Additionally, cost should be taken into account, since such structural elements are not cheap.
A little bit of theory
From the point of view of theoretical mechanics, a ladder is a static system with two supports. The inclined position results in both vertical forces and horizontal shear forces acting on the lower support. Stringer beams rest on the floor or landing, so the supports must withstand the loads transmitted from the elements. To create a stable structure, it is extremely important not only to securely fasten the stringer beams, but also to create a stable mechanical system.
The ladder should not hang on the fasteners: the structure will be stable only if it stands “on its own,” and the fasteners should simply keep it from shifting and tipping over. Otherwise, no matter how reliable the fastener is, it will become loose over time, and cracks may appear on wooden elements that are constantly under stress.
Subplatform beams are also made of channel or I-beam. On the beams connecting to the stringers, short pieces from the corner are welded with mounting holes drilled in them for the bolt. The beams are installed in the niches of the staircase walls and leveled to the horizon according to the height of the design mark. The beams in the niches are wedged so that they cannot turn out of the installation plane (fall on their side). There is no need to embed the beams into the wall yet; they may have to be rearranged.
Staircase structures made from small-piece elements - individual reinforced concrete steps, platforms, beams and stringers are used for those buildings where large-sized prefabricated products do not fit the dimensions (for external entrances, for basement flights, inside vestibules, etc.), as well as in buildings erected for individual projects with non-standard dimensions.
rice. 24. Stairs made of prefabricated reinforced concrete steps on steel stringers
Stair stringers are made from I-beams or channel beams (Fig. 25). When using stringers with two bends, wedges are pre-cut on the beams or short blanks are made. The beams are heated, bent and welded. A plate of steel sheet is additionally welded to the joining site. It increases the length of the weld and makes the knot stronger.
rice. 25. Sequence of manufacturing stairs from prefabricated reinforced concrete steps on steel stringers
Subplatform beams are also made of channel or I-beam. On the beams connecting to the stringers, short pieces from the corner are welded with mounting holes drilled in them for the bolt. The beams are installed in the niches of the staircase walls and leveled to the horizon according to the height of the design mark. The beams in the niches are wedged so that they cannot turn out of the installation plane (fall on their side). There is no need to embed the beams into the wall yet; they may have to be rearranged.
Staircase landings are made at the construction site from monolithic reinforced concrete or they are assembled from ready-made reinforced concrete slabs laid on subplatform beams. Platforms made of monolithic concrete are usually reinforced with reinforcing mesh, connected from corrugated rods with a diameter of at least 10 mm and a pitch of rods in both directions of no more than 200 mm. The bottom layer of concrete (20 mm), which is necessary to protect the reinforcement from corrosion, is formed by installing vertical clamps.
rice. 26. Options for constructing stairs with wooden steps on steel stringers
The wooden steps of such stairs are bolted to a steel stand. The bolt heads are recessed and sealed with wooden plugs. Stands for steps can be of a wide variety of design solutions and are made of sheet steel, angles, short pipes or channels.
GOST 23120-78. Flight stairs, platforms and steel fences. Technical conditions.
Installation of stairs on metal stringers
Composition of operations and controls
— availability of a quality document for the product;
— compliance of product sizes with design ones;
— marking of design provisions;
— compliance of the installation marks of beams and slopes of stringers with the design ones;
— quality of welded joints, sealing of beam ends;
— horizontal and vertical steps, height of risers;
— the actual position of the mounted stringers and platforms (deviation from the markings that determine the design position of the elements on the supports);
Measuring, each element
Technical requirements
Album 24-NT-4 Lenzhilproekt
Permissible deviations:
— riser height from the project — ±3 mm;
— tread width from the design — ±5 mm;
- in the gaps when applying a 2 m long batten along the flight to the overhangs of the treads - 4 mm;
— deviations from the horizontal treads — 2 mm;
— from the horizontal of the staircase landings — 5 mm;
— from the riser vertical — 3 mm;
— from the vertical of metal gratings — 3 mm;
- in the distances between fencing elements (posts) from the design ones - 5 mm;
— gaps between handrail elements — 0.5 mm.
The support of the beams on the walls under the landings must be at least 250 mm with a support plate measuring 200 x 250 mm.
Requirements for the quality of materials used
GOST 8717.0—84*. Reinforced concrete and concrete steps. Technical conditions.
GOST 23120-78. Flight stairs, platforms and steel fences. Technical conditions.
The values of actual deviations of the geometric parameters of the steps should not exceed the limits:
— along the length of the step — ±5 mm;
— step height — ±2 mm;
— step width — ±3 mm.
Let's consider the construction of stairs on metal stringers. They are mounted on beams made of channel (100-200 mm) or I-beam (100-200 mm) with a wall thickness of at least 8 mm. Ridges with dimensions corresponding to the height and width of the steps are welded or screwed to the upper inclined surface.
Carrying out calculations
When contacting a design organization, the work is carried out much faster. First, specialists create a design model in the program. Thanks to this, it is possible to adjust the parameters of the staircase taking into account the specific conditions of its installation. Then, after making certain changes, the product begins to meet the customer's needs. When executing the final model, the sizes and shapes of individual elements of the staircase change. When all the parameters are determined, the program calculates a complete drawing of a metal staircase.
The simplest design option is a single-flight staircase. Standard requirements have been developed for it, according to which the length and width of the structure, as well as the height of the steps, are determined.
To complete the drawing, you will need to make certain measurements. To do this, determine the length of the flight along the finished floor from the beginning to the end of the structure. This value is conventionally designated “a”. In addition, you will need to know the height between the finished floor of the first floor and the second. This indicator is denoted by the letter “b”. For example, you can take the following values: a = 400 cm, b = 250 cm. Now you need to determine what the length of the stairs will be. It should be remembered that the optimal tilt angle is from 30 to 45 degrees.
The unknown characteristics of the product are determined using the right triangle formula. If we take into account that the height between the floors and the projection of the staircase onto the floor of the first floor are legs, the length of the structure will be the hypotenuse. By taking the square root of the sum of the squares of the known sides, we obtain the desired indicator. The length of the stairs in this example is 472 cm.
Now you can select the number of steps. With the indicated height, their number is 14. You can make 15. Each of these options is acceptable according to established standards. If you select 14 steps, you can check the depth of each of them. To do this, you need to divide 400 cm by 14. The result is 28.6 cm. This depth is optimal.
Important! Steps should be calculated taking into account the overhang. Typically, these elements are made in sizes from 30 to 40 mm.
Now that the main dimensions of the stairs have been obtained, you can begin to prepare the necessary materials. To make two stringers, you will need to find a profile pipe. The supports for the steps are welded from corners.
Installation of stairs on metal stringers
Let's consider the construction of stairs on metal stringers. They are mounted on beams made of channel (100-200 mm) or I-beam (100-200 mm) with a wall thickness of at least 8 mm. Ridges with dimensions corresponding to the height and width of the steps are welded or screwed to the upper inclined surface.
Wooden steps or risers, in turn, are screwed to the ridges, or metal frames made from 45x45 mm angles are welded.
Railings for metal stairs are made mainly from reinforcement, rods, tubes, bent metal or decorative castings. Here are ways to attach the bases of racks and equip them with railings.
TER- 13- 03- 002- 04 OP P1.13.7 Kozp = 1.1 PRIMING METAL SURFACES AT ONE TIME WITH GF-021 PRIMER (MANUALLY) HP = 90% (NR = 32 rub.) SP = 70% (SP = 25 rub.)
Prefabricated concrete staircases on metal stringers are made on site at the construction site. Stringers are welded to the platform beams or connected using bolts. The landings on this type of stairs are made of ready-made reinforced concrete slabs or a monolithic slab resting on a landing beam is poured.
Prices for installation of prefabricated concrete steps on steel stringers
TERM-38-01-002-01 Production of beams and stringers. MONORAILS, BEAMS AND OTHER SIMILAR STRUCTURES OF INDUSTRIAL BUILDINGS, ASSEMBLY USING A MOTOR-ROAD CRANE HP=66% (HP = 228 rub.) SP=65% (SP = 225 rub.)
TER- 09- 03- 002- 12 UK TER IZD.3 TB7 P7 Kozp = 1.15 Cam = 1.15 OP P1.9.16; APPENDIX 9.3 P2 Kozp = 1.1 INSTALLATION OF BEAMS, COVERING BEAMS, COVERINGS AND FOR INSTALLATION OF EQUIPMENT OF MULTISTORY BUILDINGS WITH BUILDING HEIGHTS UP TO 25 M (ON THE TERRITORIES OF OPERATING ENTERPRISES WITH AN EXTENSIVE NETWORK OF TRANSPORTATION AND ENGINEERING COMMITTEES MUNICATIONS AND CONSTRAINT CONDITIONS FOR STORAGE OF MATERIALS) - ON FOR REINFORCED CONCRETE AND STONE SUPPORTS Kam=1.3 Kzpm=1.3 (Adjustment for market value) HP=90% (NR = 383 rub.) SP=85% (SP = 362 rub.)
TER- 13- 03- 002- 04 OP P1.13.7 Kozp = 1.1 PRIMING METAL SURFACES AT ONE TIME WITH GF-021 PRIMER (MANUALLY) HP = 90% (NR = 32 rub.) SP = 70% (SP = 25 rub.)
TER- 07- 05- 015- 01 UK TER IZD.3 TB7 P7 Kozp = 1.15 Kam = 1.15 CONSTRUCTION OF STAIRS ON A READY BASE FROM INDIVIDUAL SMOOTH STEPS (ON THE TERRITORIES OF OPERATING ENTERPRISES WITH AN EXTENSIVE NETWORK OF TRANS SPORTS AND ENGINEERING COMMUNICATIONS AND CONSTRAINTS CONDITIONS FOR STORAGE OF MATERIALS) Cam=1.3 Kzpm=1.3 (Adjustment for market value) HP=155% (NR = 3351 rub.) SP=100% (SP = 2162 rub.) 1.53
100m steps of the SSC01-103-1061 Stroycen, May 2014 Stair Stairs 15- 1 / Concrete B15 (M200), volume 0.066 m3, consumption of Ar-ry 1.59 kg / (series 1.050.9-4.93) 102
We will continue to examine the issue of constructing stringers for stairs with our own hands and consider such issues as installing and fastening stringers for the lower flight of stairs.
conclusions
When constructing a staircase structure, special attention is paid to the marking of elements, their correct location, and fastening features. If the product is created from different materials, you will have to figure out the intricacies of working with each of them.
It is important to properly prepare for work, find all the necessary tools and materials. Only in this case will the work be completed quickly and efficiently. Welding a metal ladder will require the worker to be able to use a welding machine.
If you follow all the recommendations listed, the creation and installation of the staircase will go quickly and without problems. The easiest way is to build a single-flight structure. However, you can also create a spiral staircase. It is attractive, but quite difficult to implement. When choosing a design, you should focus on the size of the room and its design.
Recommended Posts
Wooden staircases to the second floor: the finishing touch to the interior...
Spiral staircases to the second floor of economy class
Canopy over the porch + photo
Canopy over the porch of a private house
Canopy design + drawings
Enclosed porch to the house + photo
Installation and fastening of the left stringer
When the right stringer is installed, you can begin to install and secure the left stringer. The principle of its installation and the order of work are the same as when installing the right stringer, only the reference point will no longer be the wall of the house, but the installed right stringer.
Since the installation principle does not differ, we will indicate the dimensions that must be maintained during installation work. When installing the left stringer, we control the size of 194 mm - this is the height of the rise of the upper frieze step; it should be equal for both stringers.
We also need to maintain a distance of 800 mm between the stringers, this is the distance from the outer ends of the stringer (the width of the flight of stairs). As with the installation of the left stringer, it is necessary that the ends (A and B) of the extension and the stringer are in the same plane.
I also recommend another way to control the installation of stringers. Using a building level, in our case the length of the tool must be at least 800 mm, we determine the horizontality of the supporting sides of the stringer for installing the steps.
If there are deviations from the horizon line, they must be eliminated, otherwise the steps will have a slope or skew and this may cause some discomfort when moving along such steps. Next, we proceed to installing the support corners (lintels) for the steps of the stairs.
Primary requirements
During work, certain principles should be observed:
- In country houses, the structure must have a width of at least 90 cm.
- Fence posts should be spaced at a maximum distance of 150 mm from each other. If there are children in the family, this figure drops to 120 mm.
- The steps should have a height of 160 to 180 mm.
- The slope of the stairs should not change along its entire length.
- It is recommended to make steps with a depth of 27 cm.
Such features of creating metal products are taken into account first of all.
