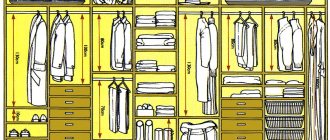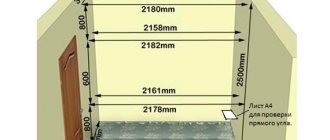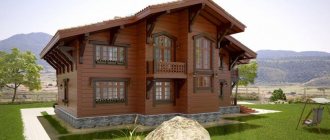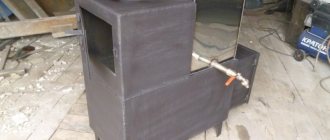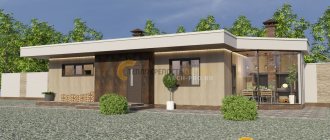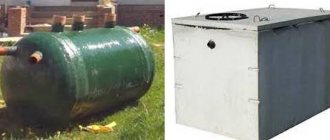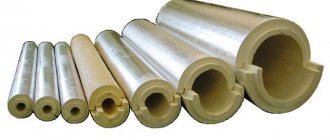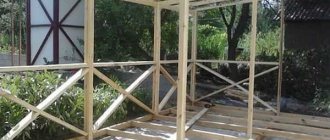Let's see what the difference is between the internal contents of a wardrobe located in the bedroom and in the hallway, let's look at the dimensions and look through the photographs of the finished options.
A sliding wardrobe is a large and spacious space that can be combined to suit your taste and needs. That is why cabinets of this format are popular. But sometimes it can be difficult to decide on what to fill your closet. At first glance, a simple question can become a real difficult task, especially if the furniture is made to order.
Here you will need the basics of selecting cabinet furniture.
Internal filling of the wardrobe
To begin with, it’s worth understanding that the choice of cabinet filling depends on several key factors:
- Wall size
- Application of the design
- Volume of things
- Budget
If you do not want to think through your individual plan, then you can choose any one from the Internet and follow it.
Online constructor
You can even put together a layout online by entering the parameters of your future closet. Specialized online resources will help you choose the right materials, the appropriate shape of the parts, as well as the price of the future design.
For example, IKEA offers its own designer kit for its models. Our editors have used this planner more than once and can honestly say that anyone can build the closet of their dreams.
You need to immediately understand that filling a wardrobe means not only distributing shelves throughout the space, but also arranging various parts and structural elements, possibly even decorating them.
On a note! We recommend that you define the entire scope of work in advance. What products, objects, and decorative items will be needed—it’s best to know all this in advance.
Planning the internals: technical points
To develop the internal structure of a wardrobe, you need to decide on the number of different types of clothes that you plan to place in this particular furniture. The filling of the wardrobe is developed for certain volumes of different types of clothing. It will greatly depend on the location of the built-in furniture. For example, if the wardrobe is in the hallway, you need to allocate space for outerwear. Since coats and raincoats can be long, this compartment should also have a large height - 130-150 cm. You will also need to allocate space for storing hats/gloves/scarves.
Filling a sliding wardrobe with approximate dimensions
There probably won’t be such departments in the bedroom. But there can be a built-in TV (there are also such wardrobes), which would be absolutely useless in the hallway. In general, carefully think through what you are going to store in each specific closet, measure the dimensions of large items, add at least 10 cm for freedom of action and put these dimensions on the plan.
When determining the height and width of the shelves, do not forget to subtract the thickness of the chipboard if the furniture is assembled from this material. It just seems that 18 mm is not much. If there are, for example, five shelves, then the material will take almost 10 cm of height.
When determining the size and number of doors and dividing the wardrobe into sections, pay special attention to sections that have retractable systems. The fact is that the doors are not exactly 1/2 or 1/3 of the width of the cabinet, but a little larger. Specifically, more by twice the profile width. That is, if you have three doors in a closet 180 cm wide, then opening one of them will give you not 60 cm of free space, but less.
When planning the filling of a wardrobe, pay attention to the width of the drawers and doors
Therefore, the width of the drawers (and the sections in which they are built) should be slightly less than the width of your doors.
And the second point concerns the depth of the cabinet. If a pantograph or hanger holder with clothes is installed, the minimum width is 60 cm. When installing a retractable hanger for hangers, 45 cm is enough. But please note that the retractable structure itself should be no more than 40 cm in length - you still need room for freedom of movement doors.
How many doors can there be in a closet?
There are several options here. Of course, you should focus on the size of the built-in room. If the space is small, then designs with two doors and sections are suitable , but if space allows, then it is possible to place a cabinet with a large number of doors.
A two-section cabinet will have two sections, that is, during the creation process the cabinet will be divided into two niches.
Section for storing clothes that are used every day (casual T-shirts, sweaters, shirts, jeans, skirts, etc.). There is also a compartment for linen and pajamas, bed linen and towels.
The next part of the structure can be occupied by various outerwear; next to it, for convenience, you can place separate shelves or drawers for various accessories, for example, hats, scarves, gloves, etc. There is a separate space for clothing and shoe care products. For example, antistatic agent, various sprays and shoe sponge.
Special designs
There are also special designs - single-door, two-section cabinets . The door moves horizontally, closing and simultaneously opening different niches.
Such cabinets, although not large, still have their own orderliness. The main feature of such structures is that they are always open. By the way, this feature will allow you to add separate sections for storing many other devices that you always need at hand.
But we must not forget about the disadvantages: one of the niches is always open and will require perfect order for the space to look neat.
What departments should there be in an ideal storage system?
Today you can purchase a ready-made wardrobe, with the contents provided by the manufacturer, or you can think through and fill the storage system with the types of shelves and rods that will be convenient for you, based on your lifestyle. Another factor influencing the internal layout of the wardrobe is the area of the corridor. If there is enough space in your apartment to install a spacious storage system, then there is nothing to worry about, but if the hallway is not large enough, then you can create additional space for storing things by choosing a corner wardrobe or adding mezzanines to a standard wardrobe.
Make a list of the compartments you need
Before you sit down and start drawing the layout of your ideal closet, you need to think about what compartments you will need in it.
Materials for facades (doors) of sliding wardrobes
Compartment for household appliances
This compartment is usually made in the middle of the cabinet. It should be deep and wide enough to accommodate a model of your vacuum cleaner or any other household appliance that you are used to using all the time, but it is not intended for the eyes of strangers.
Equipment for daily use should be at hand, but hidden from prying eyes
Mezzanine for storing oversized blankets and pillows
It is usually located above the compartment for household appliances. These bedding items are put away on the top shelves of the closet before the onset of cold weather or the arrival of guests, and they will not need to be taken out often. The width and spaciousness of the compartment for household appliances will be harmoniously continued on the upper tier of the cabinet and will solve the problem of storing large textiles.
Pillows are usually stored on the highest shelves
Ironing board storage compartment
Many people often face the problem of storing an ironing board. They try to store it on the balcony (where it can be quite dusty), under the bed (which complicates the cleaning process), in the bathroom (the size of the bathroom does not always allow this). If the depth of your closet is sufficient to accommodate a board, then next to the compartment for household appliances, make a small compartment of a suitable size. And above it you can make a small shelf for the iron.
The ironing board will not require much space, but this will solve the issue of storing it
Storing suitcases, backpacks and travel bags
This compartment can be made at the bottom if the overall size of the compartment allows you such a luxury, but often such things are stored on the highest, long, roomy shelves.
Be sure to think about space for your suitcase
Outerwear compartment
It is advisable that in addition to the wardrobe in your hallway there are also open hangers for outerwear. In the cold season, the weather is changeable, often the bright sun is replaced by heavy rain, or you may be caught in snowfall outside. It is better not to hang wet clothes in a closed wardrobe, so as not to stain other things and damage the furniture. Depending on the length of outerwear you wear, the height of the bar will be selected. If the closet is deep enough, then it is better to choose retractable rods. Thus, you will save space, increase storage functionality and create additional convenience for yourself.
Outerwear should be stored in a separate compartment
Compartment for bags, wallets, sports bags and purses
Depending on how many different bags you have for daily use, you should consider where to store them. It will be convenient if bags and shoes are located in the same compartment, but shoes are at the bottom and bags at the top. Deep shelves, pull-out baskets, and a bar with hooks where you can hang all the bags can be suitable for storing bags.
Bag compartment
Housekeeper
As a rule, the first thing each of us does when entering our apartment is to put down our bag and keys. Then he takes off his shoes and only after that takes off his outerwear. Therefore, it is recommended to make the first compartment of the closet, located from the door, for storing bags, shoes and place a compartment for keys there. Once the keys have their place, you won’t be able to forget them at home by simply choosing another bag.
Keep your keys in one place so they don't get lost
Shoe storage
Shoes are usually stored on the bottom tier of the closet. Pull-out shelves, metal baskets, and closed shoe racks are suitable for this. Which option is right for you depends on the number and variety of shoes you have. If the size of the closet allows, then you can make a compartment in the form of a honeycomb, where each cell will be intended for a specific pair of shoes.
It is important to carefully consider the place for shoes
Compartment for casual clothes
It is not always possible to have a wardrobe or a dressing room in the bedroom, so the bulk of your wardrobe can be placed in the hallway. The filling of this compartment should be carefully selected to create maximum convenience and comfort for yourself. For example, to accommodate belts, you can build in a retractable hanger designed specifically for this item of clothing. For the convenience of choosing a suitable tie, there is an additional element - a tie. To prevent your trousers from getting wrinkled, place them on the trouser pant. Make sure that your scarves and hats also find their rightful place.
Tiemaker
Neatly folded straps
Laundry storage
Retractable closed shelves with distributors inside are suitable for storing linen.
It is better to store laundry in a closed drawer with delimiters.
Box for storing various small items
Such a drawer can store shoe polish, a brush for cleaning things, spare hangers and other small items that are important for everyday use, but are so difficult to keep in order.
You can store various small items in a purchased box with a lid or in shoe packaging.
Wardrobe width: optimal options
Sections of outerwear - about 70-80 cm,
Sections for long items – approximately 140-150 cm.
What else can you pay attention to? For example, the location of the valve. We recommend positioning the crossbar based on the width of the structure. This is how you will be able to profitably distribute space.
As mentioned above, an important factor is the purpose of the cabinet that you plan to install. When choosing a future design, you need to decide where it will be located. There is a big difference between wardrobes in the living room, in the hall or in the bedroom . Therefore, it is worth considering all the features that you can expect.
Essentially speaking, each cabinet has a typical basic classification in three different areas:
- Using an additional top element with mezzanines
- The main part is in the middle, this is where the hangers hang
- Bottom section for shoes.
In order to choose the most suitable option for filling your closet, you can refer to photographs on the Internet. They can inspire you to create your own personalized decor and design. But in any case, do not forget about all the important nuances.
How to distribute space
In order to qualitatively organize the interior space of the wardrobe, it must be clearly divided into functional zones. Traditionally, there are three mandatory zones:
- Upper space. It is recommended to have compartments here for storing seasonal clothing, hats, bedding, as well as those household items that you do not use every day. The optimal solution is to allocate about 20-25% of the cabinet to the upper space.
- Central space. As the name suggests, this is the most important area of the closet, designed to store the bulk of frequently used items. The organization of this space must be taken with the utmost responsibility: all shelves, compartments, drawers, baskets, hangers and other components must be arranged in such a way that they can be easily accessed every day. At least 50% of the wardrobe must be allocated for central compartments.
- Lower space. Area for placing shoes, bags and umbrellas. For these sections, 20-25% of the total space is enough.
Filling the wardrobe in the bedroom
The main role in this issue is played by the availability of free space, because... furniture designs, like a wardrobe, are designed to store all things at once - both winter and summer. The depth should be about 60 cm, so it turns out that there is still 50 cm left for storing things.
It is worth noting some basic elements that are found in almost every wardrobe design
- Coat hooks and hangers
- Special details with trouser and accessory holders
- Shelves and baskets that are useful for storing some small clothes. Elements made of plastic material will be stored for a long time.
- A pantograph in the form of a bar, which has a special handle. This device is perfect for optimal distribution of space in the upper part of the structure.
- Baskets with several levels, suitable for storing various small accessories and things. Basically, such baskets are made retractable to save space.
- Several basic fastenings, and you can also place a built-in ironing board, which will never be a hindrance.
Ready-made modular systems
And, if you do not want to make compartments from chipboard, then you can not fool your head and assemble only the wardrobe box, equipping it with doors that match the design of your hallway.
And the “internals” can be purchased in special stores that sell ready-made storage systems. For example, Leroy Merlin and others.
They can be taken as a whole, or as separate elements.
The systems are sold both in prefabricated versions and in the form of individual elements that are assembled like a construction set.
Filling the wardrobe in the hallway and corridor
For the entrance room, cabinets with a depth of approximately 40-45 cm are suitable. Such sliding wardrobes will look great in typical Khrushchev apartments. But remember that approximately 15-20% of the depth will be spent only on installing the sliding part of the cabinet. Now let’s take a closer look at what design is suitable for the hallway of the room and how not to make mistakes when designing.
For comfortable, and most importantly compact, but at the same time functional use of the cabinet, it is best to use different types of rods (retractable and non-retractable) .
The only negative is that it will be difficult to hang the hanger in such a situation, but for a family of two or three people this option is quite enough.
You can store shoes in such small cabinets by using specially made wire shelves that are fixed at an angle. By the way, this element is very convenient and compact; one such shelf can fit several pairs of shoes at once.
An excellent solution here would be to add drawers for storing small items . Most of the shelves, of course, will be used to store outerwear for a certain season. Unfortunately, fitting all your clothes (both winter and summer) into a small closet can be a difficult task.
Combinations that consist of a pair of retractable structures and niches have now become very popular. There may even be seats, hat holders and umbrella holders. It is best to make doors mirrored , so they will be more useful and can also increase the space in your hallway. Thus, visually the room will become a little larger.
In the inside of the wardrobe, you can install a spotlight or simply place a lamp that will become an additional light source.
So, as you can already understand, the wardrobe for the bedroom and for the hallway are strikingly different from each other. This confirms the fact that the arrangement of the wardrobe in the entrance room should also be unusual and original.
Universal modules
Each manufacturer tries to get maximum profit and profitability from its activities, and this is achieved by increasing the number of sales of products and reducing the estimated cost of their production. At the same time, the comfort of using sliding wardrobes increases and their cost decreases. The technology is simplified by using universal modules. They make it possible to assemble a wide variety of models at minimal financial costs, and this situation satisfies both manufacturers and consumers of furniture. What modules are used in sliding wardrobes?
Table. Cabinet filling elements
| Name | Brief description of purpose and operational parameters |
Shelves | They can be stationary (non-removable) or ordinary. They are used for storing clothes and items, at the same time increasing the stability and strength of the structure. Placed over the entire height, there are models in which the user can independently change the installation areas of the shelves and thus adapt the cabinet to individual needs. |
| Drawers | Most often they are located in the lower part of the furniture, less often they can be seen in the middle part. Original furniture models, made to order, may have small drawers in the upper sections of the wardrobe. They are used for storing small piece items and items; sometimes they contain light indoor or summer shoes. There are models in which metal baskets are installed together with the drawers. |
Pantograph and clothes rails | Clothes hangers are hung on these elements, with different distances between them, which makes it possible to place large and small items of clothing. The pantograph allows you to mount not one, but two rods on the same level, this doubles the capacity of the wardrobe. Another advantage of the element is that it tilts; in this position, removing clothes is much easier. |
Hooks | The simplest, but very effective and versatile devices for placing various piece items and outerwear in the closet. Hooks can be simple or complex, made of plastic or metal alloys, and have additional devices for fixing hats. |
Stationary or movable shoe shelves | They are located in the lower sections of the furniture; there are options for retractable or folding, inclined or horizontal, solid or mesh. It is recommended to install such shelves in all wardrobes, regardless of their specific placement. |
Retractable hangers | When folded, they take up almost no space; when disassembled, they are used for storing heavy winter clothes. Most often they are made of durable metal alloys. Folding hangers are mounted in the free space of the closet, which creates favorable conditions for drying wet clothes. |
We have listed the types of modules used, but they can be used selectively; a specific set should take into account the operating features of the wardrobe as much as possible.
Additional options
When you start filling your closet, don’t forget that the number of sections should be exactly equal to the number of sliding elements. For example, if you want to make three doors, then the number of sections should be three. If the doors are wide, then additional sections can be added to the structure. But there is one important nuance - the bar on which the clothes will be placed should be noticeably larger in size than the compartment with shelves.
A suitable length is approximately 90-100 cm. Keep in mind that clothes hung on the rod should be located at such a height that the owner can comfortably and conveniently enter the closet.
The optimal size of the opening in this case is about 35-45 cm. For long clothes, the opening can be about 150 cm, for short clothes about 80 cm . But the opening for the rod is calculated in this way: the length of the opening plus 20 cm.
The next part of the structure is the mezzanine . This niche is mainly used for storing large items, and is also not often used by home owners. We recommend planning in advance what you want to store on the mezzanine to avoid wasted space or size differences later.
But some parts of underwear or socks are best kept in special drawers . In this case, securing all parts of the cabinet works in such a way that the door frame does not in any way interfere with the normal movement of the doors.
On a note! Keep in mind that when choosing drawers, you should carefully consider the type and quality of the door rails.
Filling a corner wardrobe: features
Separately, it is worth disassembling the corner wardrobe. Nowadays there are different types of corner designs on the market: triangular themes, diagonal and many others.
Please note that when making a corner combination you will need to immediately think about comfortable access to the clothes that will be in the corner . To optimize your wardrobe, it is good to install several rods for hanging clothes right in the center. But the corners can be open so that you can place your accessories there, for example.
Of course, filling corner structures is a painstaking and difficult task, at least at the stage of designing an idea, but if you are careful and follow the advice of experts, you can get an original, and most importantly, functional wardrobe.
Special designs inside
As you know, in addition to a separate wardrobe, there are also interesting prefabricated structures that immediately include space for storing clothes, a separate niche for placing a desk, computer or TV. It is important to fill the entire space correctly - from top to bottom.
Another interesting solution would be to design an open structure, where one or more doors move in different directions, based on the needs of the owner. Such designs are considered very practical, so many people strive to create a wardrobe with sliding doors in their homes.
Photo gallery with dimensions
In the presented gallery you can look at all the standard sizes and choose your favorite wardrobe option based on the photo.
Summary
In conclusion, I would like to say that when creating a wardrobe in your apartment or house, you should not forget about comfort and practicality. This should be taken into account both when designing a wardrobe and when filling it. One of the main elements in planning a closet is, in fact, where the closet will be installed . For example, in the hallway, the section with outerwear and hats is of paramount importance.
But for the design in the bedroom it is worth providing more niches, shelves and drawers, because... a lot more clothes will be stored there.
If you follow the basic advice of experts, this will allow you to design a comfortable and convenient wardrobe with proper filling. Numerous photographs from the Internet can inspire you to come up with interesting and, most importantly, rational ideas. They will help you come up with your own individual design for arranging the room.
Design ideas
First, let's talk about what sliding wardrobes are made of. The entire structure can be divided into a body and a facade (doors). The body is made of laminated chipboard or MDF. The option with chipboard is cheaper, but the designs are only rectilinear - this material does not bend and its manufacturing technology does not allow obtaining curved surfaces. MDF is a more environmentally friendly and expensive material. Here you can form rounded edges from it.
MDF allows you to create rounded shapes for furniture. Such sliding wardrobes are called radial
Fronts or doors for sliding wardrobes are made from different materials, framed in a profile frame. Use:
- Laminated chipboard and MDF. The laminating film can replicate the texture of wood, leather, be plain matte or glossy, with a geometric or floral pattern.
The texture can be any - up to imitation crocodile skin - Glass. Transparent glass is almost never used, but colored or frosted glass can be found.
Frosted safety glass is also used in the manufacture of facades for sliding wardrobes - Mirror. Very common material. Drawings are applied to the surface using sandblasting technology. They can cover the mirror almost entirely, leaving small fragments of the untouched mirror, or they can be applied only in fragments.
Mirrored wardrobe - Separately, it is worth mentioning photo printing. This technology allows you to transfer any image to film. This film is then glued to the facade.
You can transfer any photo or drawing
But most often you can find combined facades. Various combinations of the materials listed above provide an incredible number of design options. You can develop a design to suit any interior and taste. Some examples are in the photo below.
Read how to make sliding doors for a wardrobe yourself here.
Horizontal division is a widely used technique.
Three textures at once - fiberboard, mirror and sandblasting pattern
This sliding wardrobe for the hallway with a hanger and a cabinet is convenient
Interesting combination
Just a mirror surface makes a small room more spacious
Built-in wardrobe in the hallway with interesting doors
Drawing in oriental style
Sliding wardrobe with lighting - convenient
Radial cabinets look interesting
Combination of brown colors and different textures
Floral ornament is one of the common themes
Imitation of a wooden surface, but an unusual combination with different directions of “fibers”
Drawing on glass in oriental style
Simple and tasteful - frosted glass with horizontal division
Even using the space above the doors is a good idea for a small hallway
Corner cabinets for the hallway: make the most of the available space
