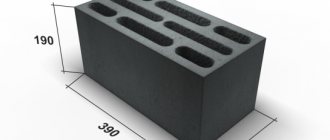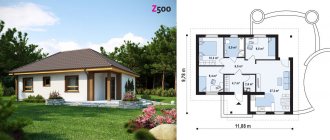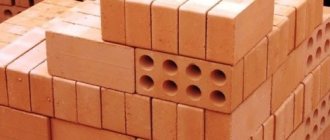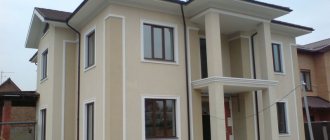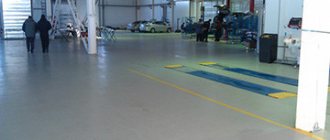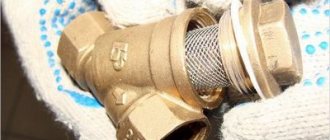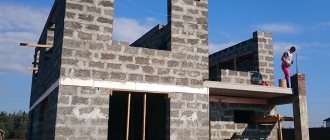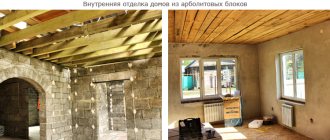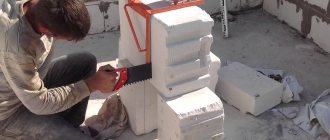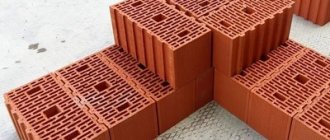Beton-House.com
Website about concrete: construction, characteristics, design. We combine the experience of professionals and private craftsmen in one place
House made of expanded clay concrete
A house made of expanded clay concrete blocks is a modern structure made of porous concrete, which organically combines all the best characteristics of products made from cellular concrete. A house made of such blocks differs from similar buildings made of brick and heavy concrete by its high energy-saving characteristics, low construction costs and low operating costs of the building.
To prove the above, let’s look at the properties of this material in more detail (see video in this article).
- Geological studies of soils at the site
- Strip foundation made of monolithic concrete: brief description
- Construction of the roof of a country house made of expanded clay concrete blocks
- Insulation and decorative painting of external walls of a country house
Composition and production technology
The main raw material in expanded clay concrete is expanded clay of various fractions. In addition to it, the composition includes such elements as cement, sand, water and other additives designed to improve the quality of the material. And pumice or slag gravel, crushed stone, and sand are used as the main filler.
The use of expanded clay in the composition makes the blocks light, and cement gives them the necessary strength.
The production of expanded clay concrete blocks consists of the following stages:
- mixing all ingredients;
- pouring the prepared solution into molds;
- hardening and hardening;
- drying - takes two days;
- warehousing and preparation for shipment.
Reviews
Real reviews about expanded clay blocks indicate the high popularity of the material and its high qualities. Also, reviews of expanded clay concrete blocks will help create a complete picture of its use in practice.
- We bought blocks of expanded clay concrete to build a summer house. And we are completely satisfied with it. The cottage turned out to be warm and cozy. Due to the size of the blocks, construction went quite quickly, and we managed to cope on our own.
- I took expanded clay blocks with cladding in order to transform the facade of an old house. The blocks are light and colorful. Thanks to their properties, I was able to not only decorate the wall, but also significantly insulate the house.
Types of blocks
Hollow
Full-bodied
Depending on the purpose of expanded clay blocks, you need to choose the right type. Based on their structure, they are divided into hollow, solid and slotted blocks.
Hollow - lightweight, least durable, with low thermal conductivity. Used in the construction of non-residential and low-rise buildings.
Unlike solid blocks, hollow blocks:
- lighter in weight and warmer;
- lower in cost by approximately 30-40%;
- reduce the load on the foundation;
- simplify the work, reduce the cost of building a foundation (not as much concrete mixture is required to build a foundation as when using solid blocks).
The disadvantage of this type is the impossibility of use in buildings higher than eight meters. They cannot withstand heavy loads and are therefore not suitable for high-strength structures. This property cannot be improved in any way, even if the best grades of concrete are used in the process of making blocks.
Solid blocks are the heaviest and most durable. They are usually used for the construction of load-bearing walls, floors and foundations. High strength ensures longevity of buildings. These properties make it possible to use solid expanded clay concrete blocks in the construction of multi-storey residential buildings, industrial buildings, shopping centers, and when filling voids and openings in monolithic housing construction.
This type is the most expensive, as their production requires the most raw materials.
Slotted - there are several types: double-slotted, four-slotted and multi-slotted. They have the same properties as hollow ones. The only difference is that slotted ones are often used as end-to-end for conducting communication lines.
Load-bearing wall thickness
External walls that carry loads are built from wall panels. Structural blocks are used for the construction of any type of floors; there are no restrictions on performance properties. If structural and thermal insulation products are used, in individual cases it is possible to install an armored belt in the place of the upper rows of masonry and the ceiling. This technique will allow you to evenly distribute the load.
The thickness of the walls for bathhouses and garages allows the construction of reinforced concrete floor slabs. For such work, special construction equipment is needed.
The thickness of the masonry of load-bearing walls made of expanded clay concrete for 2- and 3-story buildings should be at least 40 centimeters. These are the most suitable dimensions for the construction of external walls where reinforced concrete floors will be built.
Differences in blocks by purpose
Wall expanded clay concrete blocks
Used for the construction of external walls and foundations. For this, the strongest types of blocks are used - solid ones. However, if you plan to build a country house or similar small structure, then slotted and hollow ones will do.
In other cases, it is necessary to pay attention not only to the type of expanded clay concrete blocks, but also to the materials from which they were made. The strength of walls directly depends on the concrete used.
The price of the finished product cannot be lower than the prices of its components. Otherwise, it is possible that low-quality cheap raw materials were used in production, which is unacceptable in the manufacture of building materials.
The use of expanded clay concrete blocks for the construction of walls reduces the time and cost of building a facility. This is due to the price of expanded clay concrete compared to other materials (for example, brick), as well as their size (they are faster to lay).
Septal
Designed for the construction of internal non-load-bearing walls and partitions.
The advantages of expanded clay concrete for the construction of partitions include:
- heat preservation and sound insulation;
- environmental friendliness;
- fire resistance - they do not burn and do not emit hazardous substances when heated;
- low hygroscopicity - practically do not absorb moisture, and this makes it possible to use the material in baths, saunas, swimming pools and bathrooms;
- lightness, ease of use - even a non-professional can assemble the internal partition.
The disadvantages of using such blocks indoors are:
- their unattractive appearance;
- inaccuracy of geometric shapes;
- high consumption of solution.
According to these indicators, expanded clay blocks are inferior to products made from other more expensive materials. But imperfections can be corrected with the right finishing. For block walls, it is recommended to use plaster followed by painting.
Facing (with decorative coating)
Products with a facing or decorative coating are the most convenient option for combining construction and finishing work. The variety of offers is constantly increasing by manufacturers, which allows you to select blocks of the required color and texture.
Cladding expanded clay block is both a construction and finishing material. A decorative coating is applied to one or two sides. During the construction process, an original finished wall is obtained, lined with a multi-colored or textured pattern.
The decorative surface can be smooth, corrugated or with a chipped texture; In terms of color, it can be unpainted or colored through the use of colored cements.
The advantages of using blocks with decorative coating are the same as when using expanded clay concrete products for interior walls. But they also save on effort, time and money for finishing.
Disadvantages of facing blocks:
- low load resistance;
- frequent occurrence of microcracks due to low strength;
- shrinkage of the structure and serious cracks in its structure.
- the inside of the wall will require finishing (plastering), which entails additional costs;
- the need for hydro and thermal insulation;
- there are low quality products with irregularities in size and density, which leads to difficulties in installation and general unaestheticness;
- The material is difficult to cut, resulting in cracks and uneven edges.
Preparatory work
The construction of any house must begin with the design of the future building and a series of preparatory work on the land plot. Country houses made of expanded clay concrete blocks are no exception, and before you invite a construction team or decide to carry out construction work yourself, you need to have a ready-made design solution for building your own house.
Only after carefully studying the project and the explanatory note to it, you can begin preparatory work on the construction site.
Geological studies of soils at the site
Geological soil studies
Preparatory work for building a house includes the following stages:
- determination of the soil class (soil geology) and the depth of groundwater within the boundaries of the construction site for the construction of a building;
- preparation of the construction site for marking the foundation;
- linking the house project to the boundaries of the construction site (callout of the building axes).
Even at the design stage, it is recommended to carry out soil research in the area of the construction site. Because the type and depth of the future foundation depends on the results of geology.
You can obtain soil samples with your own hands, but without a professional approach to this process, the information may be unreliable. Therefore, it is better to contact a specialized organization that will provide you with a comprehensive report on the depth of groundwater and the condition of the soil in your area.
Recommended laying depth
Based on soil samples, the comprehensive report will also indicate:
- soil shear stability;
- probability of drawdown;
- swelling during freezing;
- calculated movement within the boundaries of the building (sliding).
The soil creep rate is especially important when building a house located on a slope or on a site with uneven terrain.9
Tips: it is better to conduct a soil analysis of a construction site before purchasing the selected site for construction in order to subsequently avoid additional costs for the construction of a complex and material-intensive foundation with additional costs.
Marking the building foundations
Next, we prepare the construction site for marking. First of all, it is necessary to cut down bushes and trees; uproot stumps and remove stones.
Then, remove the top soil layer in the building spot by 20–30 cm. Usually this is a layer of soil rich in humus, and subsequently it can be used on the territory of the personal plot. In addition, this layer is saturated with various organic residues (roots, grass, etc.). When rotting and decomposing, organic matter can cause the appearance of fungi, which will eventually attack the wood.
Site for building a house
When the site is ready, you can begin the next stage of construction preparation - marking trenches or a foundation pit for an expanded clay concrete house.
In civil engineering, measuring instruments are used for this: theodolite and level, which allow accurate measurements. But in real life, not every developer has such a tool, and they often lack the skills to use it.
Therefore, let’s consider the simplest marking method, which is most often used by ordinary developers.
Marking a site for building a house: diagram
Right angles can be defined in the following way:
- From the edged board we knock down a right triangle with sides of 3, 4 and 5 m. We select a point on the surface of the site, and place the vertex of the triangle at this point (we mark the vertex with a peg). Don’t forget that we mark the axes, which means that later we will need to plot the thickness of the walls to the left and right of the axis.
- Then, parallel to the legs of the triangle, using a cord, we plot the dimensions of the corresponding sides of the building (axes) in different directions and mark these points with pegs.
- We stretch a cord between these pegs, measure the distance and get the diagonal size.
- We shift the triangle to the next corner of our choice, and mark the last point.
- We check the correctness of the measurements with a cord stretched between the first and last measurement points. The length of the cord is equal to the length of the first diagonal.
Setting up axes and thickness of load-bearing walls of a building
After determining all four points indicating the corners of the house and the contours of the future trench, we proceed to detailed marking of the thickness of the walls and taking the dimensions of the building beyond the boundaries of the house spot. This process occurs with the help of special devices called castoffs (or callouts).
Axis leader
To equip one leader, two posts up to 1 m high are driven into the ground, and a bar is attached to them, into which three nails are driven. There should be two such callouts for each corner of the building and two for each load-bearing wall inside the building.
Leaders are installed once and serve to determine the basic dimensions of the house until the end of construction. Therefore, they are located at a considerable distance from the edge of the foundations.
What is written about such blocks in GOST
Types and technical requirements for production are reflected in GOST 33126-2014 “Expanded clay concrete wall blocks”. It was adopted in 2014, it reflects the main provisions for production:
- division of expanded clay blocks by type and purpose,
- on the composition and quality of materials used in their production;
- the possibility of deviations in color and texture, as well as from standard dimensions in width, length, height of the product is established;
- individual brands are distinguished by strength and frost resistance;
- requirements for labeling, packaging, and transportation of finished products are recorded; the permissible percentage with cracks and other defects for one batch is indicated;
- rules for acceptance of products by the manufacturer, quality control methods, manufacturer's warranties.
GOST 33126-2014 is aimed at improving the quality and standardization of expanded clay concrete blocks, as well as protecting the interests of manufacturers, builders, consumers of both the material itself and buildings made from them.
"Mera-Stroy": how do we differ from others?
Our company is not new to the construction services market. We have honed our skills for more than 10 years. During this time, we studied and mastered the experience of well-known construction companies in Europe and Canada, acquired valuable skills and a reputation as an organization that does not let its clients down.
Our MERA-STROY brand embodies the following distinctive features:
- providing a 15-year guarantee for each construction;
- compliance with all regulatory requirements and legislation provided for in the construction business;
- punctuality in the delivery time of each object;
- free assessment of the construction site: taking into account climate, soil characteristics, landscape nuances, cardinal directions;
- designing houses using the latest techniques;
- use of constantly updated tools, modern special equipment, and our own fleet of vehicles;
- established relationships with trusted suppliers offering their products at discounted prices;
- production of branded building materials (profiled timber) and structures (plastic windows, roof trusses) of guaranteed quality;
- ability to implement both standard and original projects;
- production of a model of the designed house in 3D format for visualization and approval by the customer.
We are always ready to accommodate the client and agree on a form of payment acceptable to him:
- payment on credit (giving the customer the opportunity to take out a loan from a partner bank on favorable terms);
- gradual payment of funds for each stage of construction.
Dimensions and weight of expanded clay concrete blocks
Sizes can be standard or non-standard. The first dimensions are fixed in GOST; if necessary, they can change. For this purpose, the parameters are communicated to the manufacturer in advance. The manufacturer, in turn, indicates in the accompanying documents changes in dimensions, as well as product compliance with technical specifications.
The standard size of a wall block is four bricks. The technical specifications are as follows:
- parameters according to GOST are 39x19x18.8 cm;
- strength grade M 50;
- weight 13.5 kg;
The size of the expanded clay concrete block for the construction of partitions is:
- 9x18.8x39 cm;
- 12x18.8x39 cm.
Its weight is lower than that of a wall due to the voids.
Weight and size are their main advantage. Lightness allows, in some cases, to abandon special equipment and reduce the pressure on the foundation. And larger sizes increase the speed of work.
Effect of thermal conductivity
Scheme of a block made of expanded clay concrete.
Before starting any construction work, you need to calculate the thermal conductivity coefficient, since it is of great importance for the durability of the structure. The resulting coefficient is necessary to calculate the thickness of walls made of expanded clay concrete blocks. Thermal conductivity is a characteristic of a material that indicates the ability to transfer heat from warm to cold objects.
In calculations, this characteristic of the material is shown through a certain coefficient, which takes into account the parameters of the objects between which heat exchange occurs, as well as the time and amount of heat.
From the coefficient you can find out how much heat can be transferred in one hour from one object to another, while the size of the objects is 1 m2 (area) by 1 m2 (thickness). Various characteristics have different effects on the thermal conductivity of a particular material. Such characteristics refers to: size, composition, type and presence of voids in the material. Thermal conductivity is also influenced by air temperature and humidity. For example, low thermal conductivity occurs in porous materials.
Main characteristics
Thermal insulation properties
Expanded clay concrete has low thermal conductivity. This means that it practically does not allow heat to pass through, that is, it has high thermal insulation characteristics. It is no coincidence that this material is actively used by residents of Scandinavian countries. This means that in the Russian climate, it is also indispensable.
The blocks owe their high thermal insulation properties to the filler - expanded clay concrete and hollowness. It is these porous balls and holes that reduce thermal conductivity.
Vapor permeability and moisture resistance
Expanded clay blocks have low moisture permeability. This means the material does not absorb water, which can lead to erosion. This property allows it to be used for exterior work, as well as for interior decoration of baths, saunas, swimming pools, and baths.
Noise insulation
Sound insulation properties depend on the porosity, hollowness, and cellularity of the blocks. Expanded clay concrete products for partitions or interior walls are ideal for these requirements. Their standard thickness reaches 9 cm, which provides noise protection up to 50 dB.
Frost resistance
The indicator depends on the weight of the blocks. The higher it is, the more freeze-thaw cycles the material can withstand. The average number of such cycles is 200, these are good indicators for wall products.
Strength characteristics
Structural expanded clay concrete is the most durable and dense. Solid blocks made of high-quality cement are even used for the construction of foundations and walls of high-rise buildings. It is important to choose the right type of material for its purpose and quality. Strength is promoted by low moisture absorption, high frost resistance and density.
Environmental friendliness
In terms of its environmental qualities, expanded clay concrete can be compared to wood. Its environmental friendliness is explained by the use of only natural materials in production. The advantage is that the material “breathes”, does not burn and does not contain toxic substances.
Unfortunately, with additional finishing, the environmental friendliness and breathability of expanded clay concrete may be lost.
What indicators should be taken into account when choosing?
Calculating the thickness of expanded clay concrete walls is a complex engineering task. It is influenced by the type of construction, number of storeys of the house, soil properties, construction area and climatic characteristics.
The calculation begins with the determination of climatic characteristics - the standard heat transfer resistance of the house, determined for the region according to SNiP 23/02, issued in 2003. For this, tabulated indicators of heat transfer resistance Rreg and degree-days of the standard heating season Dd in the place where it is planned to build the object are taken .
In addition, Dd depends on the standard internal air temperature for a certain type of premises; it can be in the range of 18-25 C.
After obtaining standard indicators, you can calculate the thickness of expanded clay concrete walls:
S= Rreg x λ, m Where: λ is the thermal conductivity of the blocks according to the material passport.
Disadvantages of the material
In addition to the advantages, expanded clay concrete blocks have certain disadvantages:
- The exterior may require further cladding.
- When building large structures, it is necessary to correctly calculate the strength and grade of material.
- A large number of handicraft industries with products that do not comply with GOSTs and specifications.
- Due to the high porosity of expanded clay concrete, the blocks are inferior in strength to heavy concrete.
- Ventilation of the walls is more difficult than in the brick version.
These disadvantages can be minimized if you choose the right type of blocks for construction, which should only be purchased from a reliable manufacturer.
We are waiting for your calls
We accept orders and conduct telephone consultations every day. You can count on comprehensive (free and non-binding) reference information. Call now. We will be happy to help you with the choice of materials or home design. Together with our engineering team, you will make the most beneficial decision for yourself. If we conclude a cooperation agreement, we will meet your expectations.
We accept orders and conduct telephone consultations every day. You can count on comprehensive (free and non-binding) reference information. Call now. We will be happy to help you with the choice of materials or home design. Together with our engineering team, you will make the most beneficial decision for yourself. If we conclude a cooperation agreement, we will meet your expectations.
Mortar for expanded clay concrete blocks
The solution should give the walls the necessary strength. Therefore, it is necessary to strictly observe the proportions when mixing it yourself.
The most commonly used mixture is cement and sand.
Proportions:
- cement - 1 part (grade M-400 and higher is recommended);
- sand - 3 parts;
- water - 0.7 parts.
To prevent delamination of the solution, as well as for ease of preparation, you should use a concrete mixer. For better plasticity, polymer-based plasticizers are added to the mixture. They make it more flexible and durable. The thickness of the seams is reduced to 3-5 mm.
Sometimes, instead of factory additives, washing powder or laundry soap is added. In this case, no one will give a guarantee of quality.
Foundation for a house
The construction of a house begins with the construction of its foundation - the foundation. For expanded clay concrete buildings, the strip type is most often chosen. Such a foundation is easy to build, inexpensive and has sufficient strength.
First you need to select a place on the site to build a home.
Then prepare the site for its construction: clear it of debris, level the surface. Foundation construction algorithm: First, you will need to mark out the place for the future trench using a construction cord and pegs. After this, the ditch itself is dug out. Its depth should be about 40-50 cm. Then you need to fill it with a cushion consisting of 10 cm of sand and 10 cm of crushed stone. These layers are well compacted. After this, a reinforced frame of steel rods is welded in the trench. Then wooden formwork panels are installed on both sides of the trench. Then a solution consisting of 1 part of Portland cement, 2 parts of sand, 1 part of crushed stone and a sufficient amount of water is mixed in a concrete mixer. Then the mixture is placed in the formwork. Simultaneously with pouring the concrete, it is necessary to lay all the necessary communications in the foundation, for example, sewer pipes. In addition, ventilation ducts must be left in the base. After pouring it, the foundation must dry completely and gain strength.
This will take 28 days. After this, it is highly advisable to wait another six months for the base to shrink. After this period, the foundation must be insulated and waterproofed. After this, you can begin building the walls of the house.
Installation methods
Laying blocks occurs in the same way as laying bricks.
The following technologies can be used:
- Half a block. The structure requires an insulating layer due to its small thickness.
- One brick wide. The most common scheme. During masonry, spoon and tie levels are alternated.
- Well masonry walls. Characteristically, there is a void between the layers, which are filled with insulation. This method allows you to retain heat indoors.
Optimal parameter
Currently, the most preferred for private residential construction are 2- and 3-story houses made of expanded clay blocks. For the central regions of Russia, the optimal wall thickness has been established in the range of 400-600 mm, with a building material density of more than 1000 kg/m3.
Reference . For the northern regions, with the same width of structures, they are erected using the well method. In this case, 2 walls with a total thickness of 60 cm are raised, which are parallel to each other. The structure is reinforced, and insulation is installed between them.
The most popular insulation materials are mineral wool, Penoplex and basalt wool . The external and internal parts of the structures are covered with plaster or other finishing material.
