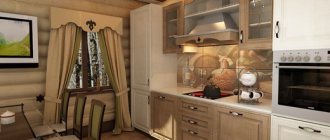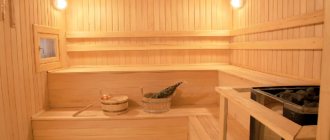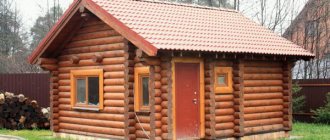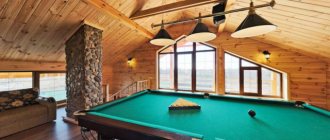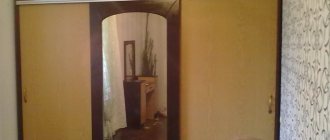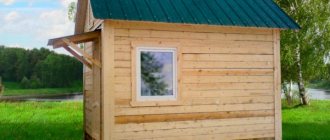The main thing in a bathhouse is the steam room, and this is where the owners spend most of their efforts. But the appearance of the structure also plays a role in the aesthetic plan of the site.
One of the options is to build a bathhouse based on house designs that have gained popularity abroad, in particular a classic chalet.
In the photo - a chalet-type bathhouse made of timber
Alpine style
The Alpine style in architecture came to us in the 20th century from France and Switzerland. Translated from French, chalet / “chalet” means “shepherd’s hut”. Small strong houses were built by shepherds high in the mountains. They served as a place of rest and overnight stay. Alpine houses provided good protection from the weather; they were warm and cozy.
To build the huts, available materials were used - stone and wood. The foundation and ground floor were built of stone. Wood was used to construct the attic floor. This design stood firmly on the mountainous terrain, and the stone walls reliably protected it from bad weather.
Features of bathhouse projects
The Alpine-style bathhouse project involves the use of natural materials: stone and wood. In the modern version, it is allowed to sheathe the first floor of the bathhouse with brick or foam concrete .
Doors should be made large and glass. There should also be a lot of windows. The roof is usually made of two or four slopes.
When choosing materials, it is worth considering that the roof must be durable and frost-resistant, retain heat and have good sound insulation. The covering is usually wooden shingles, but other variations are possible.
The architectural style of the chalet is easily recognizable, as it has a number of distinctive features:
- One of the main features of the chalet is the sloping roof with large overhangs - the edge of the roof protrudes significantly beyond the edge of the facade. This type of roof has several advantages. Firstly, the aesthetic appearance. The bathhouse looks like a real home. Secondly, functional significance. Such a roof protects the façade of the building from bad weather. And in winter it holds a large amount of snow.
- Another distinctive feature is the high stone base. It makes the building durable and protects from harsh weather conditions. For the construction of the first floor, materials such as facing stone, brick and textured plaster are usually used.
- The attic is built from wood, timber or softwood logs. This ensures lightness of the upper structure. The chalet style is characterized by simplicity of execution. Therefore, there are no complex wooden patterns here.
- Another characteristic feature of the chalet are the spacious balconies and terraces. As a rule, they are located under the roof. This allows you to be outside even in bad weather. As a finishing material, a special decking board is usually used, which is resistant to moisture and temperature changes. This helps make the terrace beautiful, warm and cozy.
What and how to build walls from
Photos of a chalet-style bathhouse are presented to the reader on this page. As you can see, it is best to use wood to build the box of such a structure. You can build such a bathhouse either from timber or from logs. The windows in such a building, even if decorated in a chalet style, should not be made too wide and high. But their sizes in this style should still be a little larger than in any other.
We invite you to familiarize yourself with the height of the canopies in the steam room
Of course, the doors to the washing room and steam room in a structure of this type should not be made too wide. Otherwise, heat will subsequently begin to leave these rooms and it will be difficult to heat them. But the front door leading to the locker room can be made wider. It will subsequently serve as one of the elements of the building, emphasizing the style of the chalet.
Chalet interior
The Alpine interior is characterized by simplicity and comfort. The decoration of a chalet-style bathhouse is done using natural, eco-friendly, unprocessed materials. Most often these are stone and wood or materials imitating them.
The ceilings in such a bath should be high and wooden with large protruding beams of a dark color. They are usually not bleached.
The stone walls of the first floor are plastered or covered with wood. Sometimes you can find stone trim. This decor is made in rooms with high humidity. And there is also wall painting, carving and varnish decoration .
What should the interior be like?
Of course, in a building of any purpose, the chalet style in architecture must be harmoniously combined with the interior design. Such buildings also need to be designed correctly. The main characteristic features of the chalet style in the interior are:
- the use of natural, environmentally friendly, preferably unprocessed materials;
- high ceilings;
- visible beams;
- massive furniture;
- natural color scheme.
When decorating various types of premises in this style, beige, terracotta, and orange-yellow colors are usually used.
Chalet-style bathhouse
Chalet is an ideal style for country buildings, as it implies simplicity, thoroughness, and the absence of technological solutions. For construction, unprocessed natural materials are used - logs, stone, or their imitation - rounded timber.
The goal of the project is a harmonious combination with the landscape. At the same time, the style is characterized by geometric clarity and the absence of smooth rounded contours.
Architectural features
The chalet style originated in the mountains. This determines the requirements for the exterior of the building:
- stone high base - wild stone is used for cladding, not brick;
- walls made of massive logs or their imitation;
- sloping roof - 2- or 4-slope, with long overhangs - a characteristic feature of chalet buildings;
- open terraces and balconies, if we are talking about a two-story bathhouse, in the summer fresh flowers are placed here;
- the chalet style does not allow bright colors, much less shiny ones, since they are not characteristic of natural materials;
- the bathhouse windows have a large area, there are many of them, which, of course, is a tribute to modernity;
- the design often includes glass double doors, which gives the squat structure lightness and some grace.
The structure of the chalet looks more impressive if it is surrounded by tall spruce, pine, and larches.
Chalet style interior
The interior decoration of the bathhouse must correspond to the concept. This applies to finishing materials. The best solution is wood. If the building is assembled from logs, then the bathhouse does not require additional finishing.
To create a chalet interior, follow these recommendations:
- the floors are laid from solid boards, preferably with a worn effect, this all speaks of solidity and reliability;
- the ceiling is not leveled; on the contrary, the slopes are emphasized with massive ceiling beams;
- the wood is not varnished, sanded, or painted, only stain treatment is allowed;
- the steam room is equipped in the traditional way - shelves and a heater, preferably of an antique look;
- shower cabins are as hidden as possible; the best option, although not always feasible, is to install a cast-iron bathtub in a retro style;
- the relaxation room in the chalet bathhouse is designed as a hunting hall: the furniture is deliberately rough and massive, the walls are decorated with deer antlers, heads of “killed animals,” and paintings;
- A fireplace made of wild stone or brick is spectacular; the lighting is dim; it is better to combine a chandelier and wall lamps.
Floors and ceiling
Materials for decorating a chalet-style bathhouse from the inside should be used exclusively natural ones. The floors in such buildings are usually sheathed with thick, rough edged boards. You can also fill the lower floor of such a structure with concrete with preliminary arrangement of a water drainage system, and subsequently line it with artificial stone or tiles of the appropriate color.
It is better not to hem the ceiling of a chalet-style bathhouse from below. This solution will be especially successful if the attic of the building is being developed as a residential one. The slopes in such a bathhouse, of course, will need to be insulated. And therefore, heat from the steam room and washing room will not escape through the ceiling. The only thing is that in this case it is advisable to lay a vapor barrier on the floor of the attic. Otherwise, for obvious reasons, relaxing in the attic while someone is taking water treatments below will be uncomfortable.
Bathhouse in high-tech style
High-tech is a unique style. Despite all the external simplicity, this is a luxury style. It does not include luxurious decoration or gilding, but expensive technology. At the same time, external design no longer matters.
The most stylistically accurate project is a glass building, equipped with everything necessary to implement any regime: Russian steam room, sauna, Japanese ofura. Other projects are not so expensive, but no less impressive.
Exterior of the building
Unlike a chalet-style bathhouse, any materials are used here: brick, stone, timber, logs, glass. The main thing when choosing is the quality of the material or its unusual use.
If the concept of a chalet style involves harmony with the surrounding world through the use of the same elements, then high-tech fits into the landscape by ignoring natural features:
- architecture assumes clear lines and any shapes: from a simple minimalist cube with one glass wall, to a complex configuration with smooth rounded contours;
- the advantage of the project is the use of inappropriate material to create the form, for example, curved wooden parts look more unusual than metal ones, so they are used;
- maximum glass is a characteristic feature of the style; windows, doors, walls, even the walls of the steam room, can be transparent;
- The color range of the style is limited, preference is given to the natural colors of wood, metal and stone.
The high-tech building is self-sufficient. It can be placed in the middle of a lawn, among thickets, next to an artificial pond.
Interior in high-tech style
The inside of this bathhouse also looks unusual. The basis of the interior is deceptive simplicity, built on modern technologies:
- they decorate the bathhouse with wood, since wood retains heat well and, therefore, is highly functional;
- sometimes stone is used, while the wood is left matte, but the stone can be polished to a mirror shine;
- the color scheme is muted; if bright shades are used, then only when they act as an element of the material - for example, a pattern on a stone;
- Shower stalls with complex, rich functionality would be appropriate; the preferred material is glass, stone;
- the steam room is arranged in a traditional way, but the heater and accessories are given a strict shape.
Rafter system
The attic of a chalet-style bathhouse is best made residential. Here you can place, for example, a recreation room with a TV and billiards. Buildings in this architectural design, as already mentioned, usually have no pediments. However, if the attic is intended to be residential, these roofing elements will, of course, still have to be installed. After all, winters in Russia are much colder than even in the mountains of Switzerland.
In order for the bathhouse to look stylish in the future, you just need to extend the roof slopes further behind the gables. In this case, there is no need to hem the overhangs with anything. The sheathing and rafters in this part of the roof should remain visible.
It is best to use natural tiles as a roofing material for a chalet-style bathhouse made of timber or logs. But, of course, you can replace it with some cheaper and easier to install material. Chalet bathhouses with slopes lined, for example, with not too bright metal tiles or ondulin, look quite harmonious.
Bathhouse in loft style
This is the least suitable concept for sauna design. Loft is an urban style; it did not envisage such a concept as a bathhouse. In fact, they combine high-tech and eco-friendly styles to create a semblance of a loft.
Exterior design
Loft gravitates towards stone and concrete, and therefore the best material for a bathhouse is brick. Wild textured stone can only be used in fragments, but a gray uniform concrete wall is a feature of the loft style.
There are other elements available for design:
- the highest possible windows with imposts, imitating factory windows;
- flat roofs covered with sheet or roll material;
- metal parts - for example, stands on the terrace, are welcome.
The exterior of the loft bathhouse is such that it is impossible to guess the purpose of the building. This applies to any buildings of this kind.
Loft style interior
The larger the bath area, the more it corresponds to the loft concept. Ideally, a one-and-a-half-story building has areas for swimming, a dressing room, and relaxation, and only a steam room is separated. The fewer partitions, the better.
The following elements highlight the loft style:
- interior decoration with brick or plaster, wood can be used in fragments;
- the shower room is tiled, but as simple as possible;
- the loft style allows for an arbitrary combination of modern technologies and antique items;
- the shower room harmoniously combines a cast-iron bathtub or washbasin and a glass shower stall;
- the steam room cannot be decorated in a loft style; it is finished in wood and decorated with a stove in a retro style;
- The furnishings of a lounge room in the loft style are the simplest, but allow for unusual solutions: a massive antique chair is combined with armchairs made of transparent plastic, a sofa of unusual bright colors is placed opposite a table made of drawers.
Loft is a style that is both bohemian and distinctly unpretentious. Implementing this principle is not easy.
Bathhouse in Scandinavian style
The style is great for decorating additional buildings. Interior and exterior design allows for greater freedom in the choice of details, as long as the fundamental principles are followed.
Architectural solution
It is allowed to use any material, the main thing is that it does not give the impression of massiveness. Brick, which creates a clear geometric structure, is preferable to stone, and profiled timber is preferable to logs. Otherwise, almost complete freedom:
- It’s better to have a squat building than a square one, but there can be any options, but complex shapes with rounded lines are excluded;
- roofs are usually single- or gable, the simplest, covered with tiles;
- an important requirement for the Scandinavian style is a large number of windows, at least small ones; there is almost always a frame or its imitation;
- the advantage of such a project is the presence of a concrete or stone area around the building; if the bathhouse is built on a columnar foundation, this feature is emphasized;
- the color schemes are natural; the natural colors of wood or brick look perfect.
Simplicity and conciseness are the basic principles of the structure.
Interior design
Scandinavian style assumes naturalness. There is no need to specially process materials or select objects to create the desired impression. It is enough to make a couple of accents against the background of clean white walls.
- for finishing the floor, walls, and ceiling, they always choose light wood; it is better not to paint it, but this option is also allowed;
- you can plaster the walls and ceiling, lay the floor from gray light porcelain stoneware, creating a light, uniform background;
- the steam room itself is decorated normally, but it can be separated from the dressing room by a glass wall;
- colored towels, a bright blanket on the bench, decorative painted brooms - a typical design of the Scandinavian style;
- you need good lighting: chandeliers and wall lamps come into play.
Bathhouse in Russian style
The Russian style is most suitable for decorating a bathhouse: more than hi-tech, and even more so loft. Such buildings are erected quite often.
Architecture of the Russian bath
Of course, a classic Russian bathhouse, especially a black one, is rarely built. Most people prefer showers instead of barrels of water and a swimming pool instead of a snowdrift near the porch. But the main features of the structure are still observed today:
- the best material is a log, but rounded timber is allowed;
- brick and stone are not used;
- if possible, equip a porch; this addition is especially pleasant in the summer, when after the steam room you can drink tea in the fresh air;
- The windows in the Russian bathhouse are small, the number is minimal, it is allowed to use unusual glass and install colored stained glass windows;
- The roof is mounted gable, flat, changing the outline of the building.
The log house looks solid and reliable, and the wooden carvings amazingly decorate the structure.
Interior decoration
Traditional design involves wood finishing, so log walls do not need additional treatment.
It is very easy to add a Russian flavor to a classic structure, because all bath accessories are elements of the Russian style:
- simple wooden furniture; carvings are used to decorate chairs, shelves, and interior details;
- planed wooden floors are not sanded; homespun rugs and rugs are used;
- standard steam room, which uses ladles and wooden buckets;
- choose a simple heater, without emphasized geometric shapes or embossing;
- a modern glass shower harmonizes with the log walls;
- a fireplace or stove is an optional element, because the main heating device is a heater.
What is chalet style
Before you start construction, you need to understand how it differs from other buildings.
Take, for example, the form of the building, it should be:
- sustainable;
- squat;
- no frills, i.e. simple;
- gentle, as if creeping along the terrain.
Advice: try to make a project so that the entire appearance of the bathhouse gives a feeling of reliability and peace.
Chalet style project
Peculiarities
The chalet is a natural continuation of the natural landscape, at the same time with clear symmetrical lines of style.
The building organizes the surrounding space.
- The chalet bathhouse will have to have a high stone base, which continues with walls made of solid timber for the first floor, and sometimes the attic.
- Another distinctive feature is the sloping roof, which has large overhangs that seem to shelter the building from bad weather. If we remember that the first chalets appeared in the mountains, then this is so.
- Open terraces are also typical for such buildings, and if you have a balcony in a two-story bathhouse, it should definitely be decorated with fresh flowers.
Tip: to heat the rest room, it is better to provide a fireplace.
Style implies thoughtfulness of even small details that create a holistic perception.
The chalet does not like basic bright colors; muted colors will work better outside. But inside, contrasting accents will be just right. Buildings have long been created from natural materials - wood and stone, so their shades must be present, even in the form of artificial elements.
The design of a chalet-style bathhouse involves the use of natural materials - stone and wood, for example, rounded logs and timber. In modern buildings today, their imitations are allowed, for example, when lining a bathhouse with brick or foam concrete.
Doors should be large and glass. Make a lot of windows in the bathhouse, and divide each of them into parts.
The roof in chalet style projects is most often two or four slopes, with an overhang of up to 2-3 m, which makes its price higher than other options. Usually it is covered with wooden tiles, but options are possible.
Why is the style so popular?
The Chalet style suits hospitable people who:
- value simplicity;
- love stability, romance and tranquility;
- strive to be closer to nature;
- surround themselves with environmentally friendly materials;
- create an atmosphere of continuity.
Advice: if you actively take part in the busy life of the city, a resident who cannot calmly drink coffee or tie a tie without fuss, the chalet style is not your option.
Interior
The appearance of the chalet style in design is due to ordinary shepherds from the mountain Alps. They built their homes in mountainous conditions, so they made them reliable and warm.
Therefore, in such rooms, preference is given to natural and unprocessed materials, simple and environmentally friendly. It may resemble rural country style, however, there are fundamental differences.
Classic chalet style interior with ceiling beams
For example, although little things play a role in style, it is not so focused on them, we can say that everything in buildings is more concise and practical. For example, solid boards are placed on the floor, which are not painted or varnished.
Wall cladding - plaster or wood. The highlight of any building is the protruding ceiling beams. In addition, the interior must have a large fireplace, as in the English style. This is probably a tribute to those times when shepherds had to hide from bad weather, warming themselves in the evenings.
A fireplace in the room is a must
It is advisable to install furniture that is aged, simple in shape, with untreated wooden facades and surfaces. The decoration of the rest room will be large leather chairs and sofas, giving off a certain simplicity and roughness.
Decor
It can be roughly divided into two options:
- Feminine, where aged ceramic dishes, old paintings in wooden frames and photographs, rustic embroidery and small crafts come first.
Women's decor option
- Men's, which is filled with a hunting theme. Here the instructions are simple: the walls should be decorated with trophies, tapestries with hunting motifs, animal skins and forged items.
Hunting decor
The color scheme in the bath should be mostly natural - dark, beige, cream, terracotta. In textiles and furniture upholstery - the colors of undyed fabrics. They come in rich dark colors - chocolate, dark green, burgundy.
Although the chalet style was originally formed for a country house, it also has a place in other buildings, in particular in a bathhouse. A prerequisite is the height of the ceilings of the bathhouse and sufficient footage.
Massive logs in chalet style
Typically, chalet-style bath projects are small in size. However, in addition to a steam room, a relaxation room and a washing room, it contains a kitchen and even bedrooms. The building turns into a guest house where you can spend the night yourself or provide guests with a bed.
The interior of the chalet has its own characteristics that differ from other room designs. This is expressed in high ceilings and a combination of two natural materials - wood and stone, since it was from them that the first such buildings were built. A special flavor is created by lamps that are styled with your own hands to look like antique lamps. In the rest room, a separate stove is installed with a firebox inside the room.


