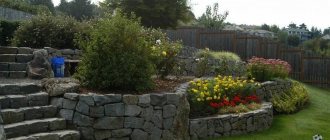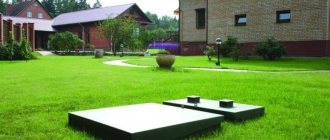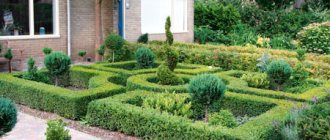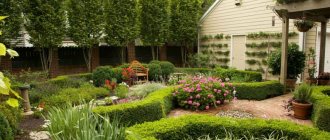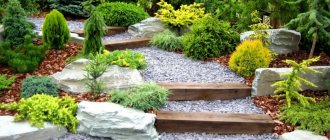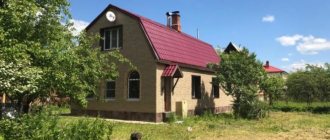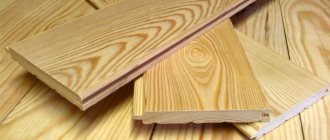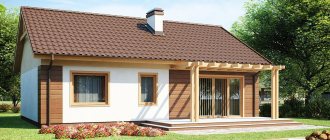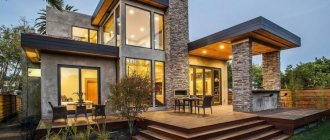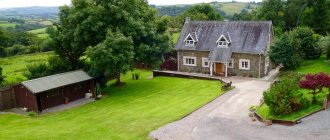Design of a plot of 15 acres
Some turn to professionals for help; they will be happy to develop a large and very expensive project; at a cost, not all of our compatriots can afford this work. Those who have temporary financial difficulties, but have no problems with the desire to do the work with their own hands and gain new knowledge, can try to make the design themselves. Where should you start?
Site selection
This section applies to those who have the opportunity to choose from several sites. You will not be able to change the physical characteristics of the soil, but choosing the optimal landscape for yourself is quite possible.
- Presence of wetlands . This is a very bad option. The point is not only that it is difficult to erect buildings or make beds on them. Swampiness indicates the proximity of groundwater; this parameter has a negative impact on all buildings, significantly complicates construction technologies and increases the estimated cost of objects.
- Changes in height. There are no big problems for landscape design; there are options for very successful use of such site features. But for housing and auxiliary premises, significant differences create noticeable problems; special construction measures must be used to solve them.
Private plot with a large elevation difference - Width and length of the area. Geometry influences the layout of buildings; all questions regarding the immediate design of the site are tied to this factor.
- Proximity engineering communications. The presence of power lines, water supply and sewerage significantly facilitates all stages of site development, and not just its design.
Availability of electricity and other communications is a big plus
Prices for electrical panels
Electrical panel
There is no need to be too upset if you come across a long swampy area with acidic loams. If you wish and have the skill, you can also improve it; financial costs depend on the final design project.
Practical advice. Do not rush to complete all the work in one season; this tactic significantly increases the cost of the work.
But not only does the price increase, quality also suffers. Not all work can be performed at subzero temperatures; failure to follow the rules has an extremely negative impact on the final result.
It is best to wait for warm weather to begin landscaping
Check out the options for planning a plot of 12 acres, as well as diagrams and the best ideas in a special article on our portal.
Georeferencing
Before distributing the territory, it would be a good idea to study the composition of the soil and the depth of groundwater. Where the water lies close to the surface, they dig a well, and choose the driest place for the house.
Green plantings are placed on the richest soils possible. The sunniest places are reserved for them.
Developing a plan
These issues should be addressed before the start of construction work, this will make it possible to eliminate the possibility of errors and the need for rework. To begin, draw on a regular sheet of paper the outlines of your site with all the buildings, paths, entrances, flower beds and other objects. Do not forget to orient the sketch according to the cardinal directions, take a top view. During planning, it is recommended to follow the general recommendations of professionals.
- Orient the facade of the house to the south; due to this arrangement, the rooms will have the maximum amount of sunlight.
The size and specific location of the windows depend on the illumination. If the windows face south, the rooms will be warmer throughout the year - Find the lowest parts of the site; melt and rainwater runoff should be directed here. In the future, this is where it is advisable to make small ponds, fountains, streams and other decorative water structures.
- It is better to install gazebos and barbecues in the middle of the garden plot. There is no point in putting these buildings near fences or behind garages.
A beautiful open gazebo can be an extension to the house - Place playgrounds in such a way that they are constantly under the supervision of adults.
As the practical experience of many summer residents shows, the house should occupy no more than 10% of the total area of the site. 15% is allocated for extensions (bathhouse, garage, gazebo, outbuildings, etc.), 5% is enough for paths and driveways. The rest is occupied by the garden, beds and flower beds. Drawing up a plan begins with determining the location of the house.
Lighting
Street lighting devices are usually classified into two types:
- Upper. Represented by lanterns and spotlights. The former can be battery-powered or electric. Solar-powered lanterns charge during the day and provide light at night. For electrical appliances you will have to run wiring.
- Lower ones. This type of lighting typically uses LED strip lights or tiny decorative bulbs.
Also, individual figures or compositions can be illuminated on the site solely for beauty.
Layout Tips
For most of our compatriots, cottages two floors high with foundation dimensions of 10x10 m are sufficient; such dimensions fit into the recommended 10% of the total plot area of 15 acres.
Check out 30 options for a 10 by 10 two-story house plan, as well as expert advice in a special article on our portal.
Project of a 2-storey house
It is recommended to place the structure with an offset of 5–8 m from the axis of symmetry, and place a fountain with a small pond in the geometric center.
A small pond with a bowl-shaped fountain
A beautiful body of water will be clearly visible from most windows of the cottage, gazebo or veranda. Next to the fountain you can make flower beds in the form of alpine slides - and the most important part of the site design is almost ready.
Fountain in a garden pond
Alpine slide with waterfall and pond
Spectacular alpine slide with a small pond
Regular
The greatest simplicity is achieved by regular site planning schemes that maintain symmetry and maximum accuracy of the lines formed. This method is chosen by people who are not rich enough, who are unable to fully pay for the services of an experienced designer, and who are also afraid of making many irreparable mistakes in the process of arranging structures.
According to its rules, all objects for economic, garden and residential purposes are placed symmetrically relative to the selected axis.
Existing Design Styles
The choice of style takes into account not only the wishes of customers; much attention is paid to the features of the landscape, soil characteristics and climatic zone of location.
| Style | Brief description of features |
| The main difference is the correct geometric shapes and outlines of all objects. If these are flower beds, then only rectangular or square ones; if they are walking paths, then only straight ones, and the turns are radial or at right angles. This style has its strengths and weaknesses, is used quite rarely and does not belong to the exclusive category. |
| The style takes into account the characteristics of the site as much as possible; if the lowland is of irregular shape, then the decorative pond will have exactly the same banks. Correction of terrain heights is minimized. The designers’ task is to think through how to turn disadvantages into advantages and to preserve to the maximum extent all the physical features of the appearance of the site, as it should be in the wild. There is no symmetry; all the irregularities are beautifully played out by winding paths, slides, and buildings. There are special technologies that allow you to turn the disadvantages of a site’s landscape into its advantages. Each landscape style is exclusive and is not repeated anywhere else. Such work can only be performed efficiently by true professionals in their field. |
| The design is done in a way that is easier, taking into account the amount of work. At the same time, the wishes of the land owners are taken into account as much as possible. If they want to make an alpine slide in place of a swamp, then tens of tons of sand, gravel, earth, stone are brought in and this slide is made. In most cases, options with minimal financial losses are used, some objects are made symmetrical, and some take into account existing landscape features. |
But for all styles, an optimal layout plan for all zones of the landscape plot has been developed.
Landscape
Summer residents who order it receive the freedom to choose structures that are usually present on an uneven landscape with irregular geometry. The inconvenience caused by elevation changes and incorrect form disappears after the construction of artificial slides, as well as winding paths.
This style involves an illusory chaotic arrangement of objects and the absence of symmetrical lines. To create a spectacular appearance, all elements of alpine slides, compact ponds, natural decor and forged structures are carefully thought out.
Buildings zone
These include a house, a bathhouse, a garage, and outbuildings. Design development begins with them, they should be built first. What factors should you pay attention to?
- Location of underground utility networks. If they are already present, then it is strictly forbidden to do excavation work in the security zone of communications: digging pits for a pond or trenches for a foundation, etc. If there are no communications, then spaces must be left free for their subsequent laying.
- One hundred sides of the world. We have already mentioned that it is recommended to face the facades of residential buildings to the south. But this is not always possible in summer cottages; they have too many factors beyond a person’s control.
- Requirement of building codes and regulations, regulations and state standards. This means that it is absolutely necessary to observe fire safety distances between all buildings, taking into account their importance, material of manufacture and purpose.
Distances between buildings
Minimum distance between structures
Roads should be connected to garages; they should take into account the placement of access roads to summer cottages and gates. In recent times, it is considered stylish to combine a cottage, a bathhouse and a garage under one roof. Such architectural projects are quite complex to manufacture, but greatly increase the comfort of living.
Water is life
There must be water present in any area. This may be a water supply or a well, but its presence is mandatory, otherwise there can be no question of any comfortable living. However, ponds can perform not only a practical, but also a decorative function. Such site decorations in landscape design are divided into three types:
- Artificial. Man-made structures that are “fed” by drinking water.
- Natural. Perhaps the owners of the site were lucky to become the owners of a pond or stream.
- Combined. In this case, natural reservoirs are supplemented with artificial decorative elements. The most striking example is the man-made “sills” under the stream, which turn it into a mini-waterfall.
Reservoirs are also classified into two types:
- Static. These include pools, swamps and ponds, that is, bodies of standing water.
- Dynamic. This group includes waterfalls, fountains, streams, cascades (a group of waterfalls) and springs. The latter is considered the most primitive, but no less beautiful type of reservoir.
A pond can be supplemented with flora and fish, and for waterfalls there is no better decor than ordinary stones of different shapes and textures.
Artificial ponds can be purchased ready-made in specialized stores or created independently from scratch. The process is a fun combination of creativity and technicality. The simplest and easiest way: bury an old bathtub in the backyard. It is decorated with stones around the perimeter and camouflaged in such a way that it is impossible to distinguish the container from a natural reservoir.
Traditional site layouts
This design is familiar to the older generation of our compatriots, but it is also very popular among some young people. The design style resembles urban development on a reduced scale. The residential building is located in front, next to it is a carport and a little further away is a garage. A car was previously considered a great luxury; people cared about it more than about themselves. Today the situation has changed, but garages and parking lots are available in most areas. The bathhouse is cut behind the house or near the fence. As for personal buildings, they are erected at the request of customers. A real gazebo and barbecue are rare; summer residents relax under awnings or on verandas.
Traditional options do not include swimming pools and sports fields, but the presence of beds, fruit trees and bushes is mandatory. The most experienced plant growers also have greenhouses. Farming plots are located behind the buildings, with a little space left in front for small flower beds.
Site design projects
Mixed
This style helps to make individual changes to a landscape that already contains the structures of the main objects. Then the newly minted landowner is forced to independently come up with a site plan that involves combining the existing design with future changes.
Experienced designers have discovered that the regular style of placing structures harmoniously combines with the coordinates of additional landscape details.
Types and uses of garden rakesNew Year in the yard: how to beautifully decorate the yard with your own hands!
- How to make a modern landscape design with your own hands?
Modern solutions
Classic schemes are aimed at rational, from the point of view of an agronomist, use of every meter of a suburban area; everything must be dug up; ordinary lawn grass is not considered suitable vegetation. Modern trends are radically different from those described above; they are aimed at creating favorable conditions for recreation, and not maximum productivity for growing agricultural products.
The residential building is moved deeper into the plan, space is freed up for the creation of areas for recreation, sports, and the creation of original landscape design. Tall trees are often planted at the entrance and along the perimeter; they serve as effective protection from dust and noise; the plantings should resemble a wild forest as much as possible.
Evergreen hedge
The garage and other outbuildings are hidden in the depths of the plan; today the car is not considered a source of pride and is not put on display. By moving the structures deeper into the site, the free zone receives maximum sunlight, clean air and an almost complete absence of background noise. It is for this reason that most city dwellers tend to leave big cities on weekends.
How to plan a plot of 10 acres? Read on our website! Layout of the main elements and zoning rules.
Decorating techniques
It is recommended to use a single style to decorate the area. The ensemble can include lawns, green walls, waterfalls, and decorative elements. It is important to achieve the organic presence of each individual object in the entire composition.
To divide space into zones use:
- hedge;
- high flower beds;
- arches;
- garden paths.
When designing a territory, imagination is not limited. Some people like to use numerous decorative elements. Don't forget about a sense of proportion when decorating. Some people like traditional simplicity and conciseness.
"Hidden" house
To use the area with maximum effect, the house is located in the north of the site in order to protect plants from gusts of cold wind and minimal shade.
Most often, the house, surrounded by fruit and ornamental trees, stands in the center of the plot. Thus, the distance between the house and the border of the plot is about 35-40 m.
Subtleties of landscaping
Despite the sufficient area of the plot, it is important to avoid the desire to plant everything you like. When gardening, one must be guided by the principle of moderation.
Useful fruit trees and berry bushes come to the fore. If the goal is not to obtain a harvest, then these plantings, at the same time acting as decoration, will brighten up your vacation.
It is recommended to use several types of bushes as decoration. The decor will be an interestingly designed flower garden. There is no need to occupy the entire area with plantings, even very beautiful ones.
Location of objects
Having decided on the house, you can continue distributing other objects. To do this, you need to take into account the house itself, the buildings of the neighboring plots, and roads. Usually the second most important building is the bathhouse. Fifteen acres will easily allow it to accommodate, in full compliance with fire safety rules. The required distance is from three to eight meters. The type of bathhouse and the location of the neighbor’s house play a role. Then you can consider yourself protected from a fire hazard. In relation to your own home, the distance is slightly greater. From four meters to ten. For example, the back side of the garden is the best place for a bathhouse.
As for commercial buildings, it is better for them to be located away from the main dwelling. It is possible to provide a separate guest house, since the territory allows this.
The main means of transport is your own car. It is objectively more convenient to place a garage facility at the entrance to the territory, and as far as possible from the place where children play and the recreation area. Is it worth inhaling car exhaust outside the city? Plumbing or water storage tanks are used to locate garden plots near them.
Preferential wind direction
The wind rose is determined empirically, that is, by periodically measuring the wind direction, or the necessary information can be obtained on the corresponding website on the Internet.
The data obtained make it possible, without compromising comfort, to place a sanitary unit and kitchen on the leeward side of the site, and residential buildings and a place for active recreation and entertainment on the windward side.
Central location of the house
To create an internal area closed from outside observation, the central location of a residential building is very convenient.
However, the close location of the roadway (less than 300 m) makes this idea unattainable, and the house has to be built deep in the plot.
How to avoid mistakes?
It is necessary to try to avoid the following mistakes at the design and implementation stage of the project:
- You need to clearly know the purpose of each part of the site and not try to fill all the free space.
- Do not place objects randomly without precise adherence to style and spacing.
- Do not ignore the features of your site - the relief, the location of the cardinal directions, the groundwater level.
- Do not consider the size of mature plants before planting them.
Neglect of natural factors and non-compliance with design standards leads to problems in the future.
Area ratio
It is recommended to maintain the following proportions:
- 15% of the area can be occupied by a house;
- 15% - other buildings;
- 20% - active recreation areas;
- The remaining area is for vegetable gardens and gardens.
When planning, the advantage in occupied space should remain with the garden. It should occupy most of the territory. The location of the house must be such as to ensure accessibility from it to any object on the site.
Planning options
Professional planning of a summer cottage should take into account its shape and topography. If there is a significant difference in height, difficult terrain, or the presence of tall trees on the border of the site that cannot be cut down, simple standard solutions become unavailable, and it is recommended to involve an experienced specialist in the work.
Garden
For most summer residents, fruit trees and beds are an integral attribute of a suburban area. The landscaping area intended for the garden and vegetable garden is divided equally for each of the objects.
The positive aspects of one of the options for such planning of landscape design of the site are:
- Possibility of accommodation for several families.
- Possibility of transforming one of the lawns into 2 full-fledged recreation areas.
- The entire area has high-quality lighting and good visibility.
- A separate residential building with a utility block does not obscure the garden, and frees up space for a gazebo with barbecue and future developments.
