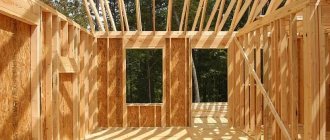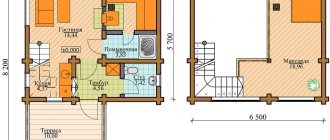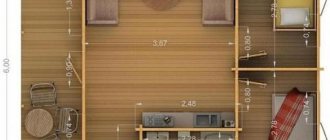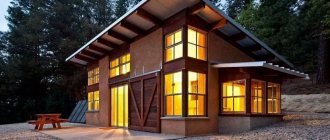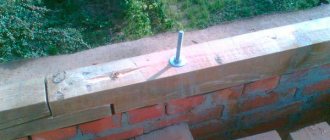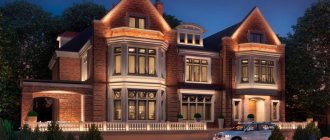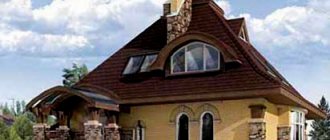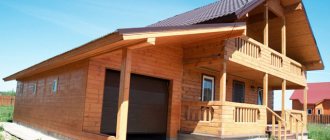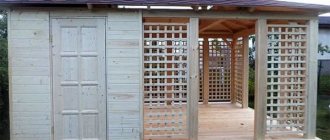The roof of any private house has an incredibly important and multidisciplinary task - throughout its entire service life it must protect the home from snow, rain, wind, scorching sun rays and winter frosts. In order to maintain warmth and comfort in the house, the roof must be properly designed, the design and materials must be selected taking into account the nuances of the architectural structure and the characteristics of climatic conditions. But in addition to a rationally chosen form, reliable materials and high-quality installation, any owner would like to see not only protection of his home from the vagaries of nature, but also an externally attractive building element that decorates the building or brings originality to its image.
Roofing for a private house - a variety of shapes
You have probably already seen many options for roofing when building a modern home. The variety of shapes will help you not only decide on the most suitable way to protect the building from weather conditions, but also find your own solution for implementing design ideas to create an original image. Before you start choosing the type of roof for your own home, it makes sense to familiarize yourself with the design features of the various options for its design. If we talk about the global division of roofs into types, the main criteria are:
- material type;
- roof slope;
- type and shape of the structure.
It is the correct choice of these three components that will help create a truly reliable, durable and durable building coating that can withstand all the nuances of climatic conditions. The main influence on the choice of type of structure will be the weather conditions in a given area - there is no point in building a roof with a slight slope in places with a lot of precipitation in winter (snow will accumulate and subsequently destroy the structure).
The main classification of roofs is based on the shape and number of slopes. A slope is a roof slope of more than ten degrees. Roofs come with one, two and four slopes. There are also more complex structures equipped with combined slopes - multi-gable and hipped roofs. Less common, but still found in the construction of private houses, are domed and conical roofing models. If the roof structure contains several options and shapes, then it is called combined.
So, let’s take a closer look at the options for roofing in private houses of different sizes and shapes, located in different climatic conditions:
a pitched roof is the simplest and most cost-effective design that does not require large financial and labor costs for installation;
gable – a roof structure that is no less affordable in cost, which is often used for buildings of various shapes (ideal for regions with a lot of snow);
mansard roof - a variant of a gable roof with a broken profile (each slope has two levels, the first is flat, the second is falling);
The hip roof is suitable for buildings with a large area. It is able to withstand high wind loads;
a hip roof with an arched slope (like a pagoda) is rare due to the complexity of manufacturing. But the appearance is very attractive and original;
hipped - a type of hip roof, which is ideal for square-shaped buildings (the roof consists of four triangles, converging at the tops like a tent);
half-hip roof - another subtype of hip roof (a slightly more complicated design for a gable roof);
the multi-gable roof has a rather complex design (suitable for both square and rectangular houses);
vaulted roof - the name speaks for itself - the roof has the shape of a vault (rarely used as the main type of roofing for residential buildings, more often it serves as an addition);
Diamond roofing consists of four diamond shapes brought together to the center and is ideal for houses that have a square shape at the base.
In addition to classification by shape, there is a division of roofs into:
- exploited;
- unexploited.
The name speaks for itself. Useable roofs include flat roofs, on which you can create an outdoor recreation area, a sports area, a terrace, and even a lawn with plants. The advantage of a flat roof is not only its simplicity of execution, the minimum amount of materials and time costs, but also that such a roof will not be torn off even by a strong wind. A significant disadvantage is the accumulation of sediment on a flat surface without a slope.
Recently, it has been fashionable to use the roof surface to create real masterpieces of landscape design. The high cost of land within the city, the desire to have your own green corner within walking distance, and the possibilities of the modern market for materials and plants for organizing such oases on the roofs also play a role.
If we talk not only about the aesthetic side of using the roof surface, but also the practical one, the most popular way to create an efficient space is to install solar panels. Energy saving and fairly high prices for electricity consumption are pushing many owners of private houses to use alternative energy sources, which are easy to install on the roof itself.
Also, all roof options can be divided into two groups:
- attics;
- roofless.
If the distance between the ceiling and the roof surface does not exceed one and a half meters, then this type of roof is considered attic. Typically this space is used for technical needs. A roofless roof is used if there are ideas for using the space under the roof to organize living quarters. In addition, the attic space can be organized in a finished building by adding a second floor.
Design of houses on multi-level plots
When designing new houses and cottages, specialists take into account many external factors, including: the terrain, climatic conditions in the region, the size of the land plot, etc. The owner does not always have a good, level site for building a home, in some cases in the territories There are a variety of disadvantages, and they are distinguished by complex terrain.
In this case, design requires special attention, since every error and error can lead to a decrease in the technical and operational characteristics of the object. The project and design of a house on a multi-level plot must be ordered from specialists who can confirm their experience, skills and abilities with state licenses and certificates. Any design requires professionalism from the performers, the ability to analyze initial information and select the optimal structural, planning and design solutions, thanks to which the house will be functional and comfortable.
How to choose a roof slope
According to the type of slope, all roofs are divided into pitched and flat. Slope is the angle of inclination of the slope relative to the horizon line. Most often it is measured in degrees, less often - as a percentage of the roof height to the span length. For example, a slope of 100% corresponds to 45 degrees.
The main reason for arranging a roof slope is the need to remove precipitation from its surface. If there is no slope at all (less than 1%), then the roof will often leak and cause inconvenience to the owners. And externally, this approach to organizing the covering of buildings is more suitable for outbuildings. Although many designers offer such design solutions as an original way to distinguish a building from similar houses on the same street.
When choosing a roof slope option, it is considered that the maximum load from fallen snow on the surface is achieved at a slope angle of 30 degrees. In order for such a roof to self-clean (snow naturally rolls down), the slope must be 45 degrees.
In addition to precipitation, gusts of wind also affect the roof. When the slope increases by 20-30%, the wind load on the roof increases 5 times. But even a very slight slope is not an option; the wind can penetrate through the joints of the ceiling and tear down the structure, as they say, from the inside. That is why the design justification for the shape of the roof and its slope must be entrusted to competent specialists who will take into account all the nuances of the weather conditions of a particular area.
In order to determine the magnitude of the slope, specialists use special calculation formulas and graphs. They are easy to find on the Internet. In short, to determine the slope it is necessary to calculate the ratio of the size of the ridge to half the width of the house. After multiplying the resulting number by 100, we get the desired slope value. If we talk about slope, in relation to construction costs, they increase with increasing value of this indicator.
Despite the obvious fact that a pitched roof is more expensive than a flat model, all developers prioritize reliability, durability and structural strength over initial costs. Therefore, pitched roof structures are the most popular option for covering a private house. The slope of such a roof will be determined not only by wind and snow load, but also by its aesthetic appearance. In addition, the roof slope is determined by the use of a specific building material.
Difficult terrain when designing houses
The terrain is the structure of the earth's surface, on which valleys and hills, ravines and lowlands, depressions and convexities can be located. Relief is usually determined by slope - the level of fall of the surface, the ratio of the difference in height between two points on the surface to the distance between them. The slope is measured as a percentage, for example, a rise of 15 meters per 100 meters of distance between points is 15%.
The terrain is considered level only if the slope does not exceed 3%. A slope of up to 8% is considered small, up to 20% is considered medium, and more than 20% is considered steep. Naturally, a plot of land with a minimal slope is best suited for construction.
The minimal slope makes construction a simple task; it allows the use of different options for placing residential buildings and outbuildings on the site. It is for construction on such sites that standard house designs are developed.
Sites with a low slope (up to 8%) are suitable for the construction of residential buildings without basements, although they may require adding soil from the downhill side. When the slope exceeds 8%, this surface position is used to construct the basement. In such situations, the building project is built without creating a level platform; the first floor is simply created by cutting out a slope mass. This option is great for building underground garages. Construction on an area with a slope of more than 8% requires designers to take care of high-quality waterproofing of walls in advance.
In areas where the slope exceeds 15–20%, the owner should think about ordering a special architectural design for the house that will take advantage of the steep slope. Specialists know how to turn the disadvantages of a slope into advantages, select constructive and design solutions that will help build a functional, safe and attractive home on a complex plot of land.
Very often, buildings on land plots with a slope of more than 12% are built on special terraces. On the terraces you can build multi-level residential buildings, as well as various platforms, recreation areas, gazebos and small structures for other purposes.
We select building materials depending on the roof slope
In order for the roof to be reliable protection for the building from any manifestations of weather, it is necessary to take into account the angle of inclination of the slope (s) when choosing a roofing material:
slate or corrugated asbestos-cement sheets - the coating can be used with a roof slope from 13 to 60 degrees. If the slope is less than 13 degrees, water will enter the joints of the roofing material, significantly reducing the service life of the coating (and slate cannot be classified as a durable material anyway);
ceramic tiles - the slope for this type of coating ranges from 30 to 60 degrees. Laying ceramic tiles with a slope of less than 30 degrees is possible, but additional measures must be taken to organize ventilation and waterproofing the roof;
metal tiles are one of the most popular materials used in private construction. One of the advantages of this roofing is that the maximum angle of inclination is not standardized, and the minimum is 15 degrees;
corrugated sheeting is rarely used as a permanent material for covering private houses (it is mainly used for outbuildings and garages). The material is laid with a roof slope of 10 degrees (the maximum value is not standardized);
bitumen shingles - great for unusual roofs with arched shapes. The slope angle must be at least 12 degrees, the maximum value is not limited;
bitumen slate - used infrequently and with a slope of at least 5 degrees. There is also no maximum value, but it is necessary to take into account the angle of inclination to calculate the sheathing - with a slope of 5 to 10 degrees, a continuous flooring is usually installed;
seam steel roofing – used at an inclination angle of 20 degrees (the final figure is not limited).
A special group of roofing materials includes double-glazed windows and sheets of tempered glass, from which part of the roof is often made. Usually this is the canopy of a veranda or greenhouse, less often - a kitchen or living room in a private house. The design, of course, turns out to be incredibly attractive in appearance, not to mention the aesthetic features of the appearance of the ceilings inside the room, but such architectural solutions will also require considerable costs. Glass can withstand quite large snow and wind loads. Most often it is attached to a metal profile, less often it acts alone.
When choosing a covering to create a roof, you need to use a simple rule - the denser the structure of the roofing material, the smaller the angle of inclination of the pitched roof should be. If you take into account the angle of the roof slope when choosing a material, you can end up with a durable and strong structure that is ready to withstand the various climatic conditions of a particular area.
Layout of rooms in a two-story house
The daily entrance to the house begins with a small terrace. Behind the front door is the first room - the hallway. From the hallway the path leads into the corridor, from which all the paths further lead to all the rooms in the house.
The first door on the left is a full bathroom on the first floor of 5.5 sq.m. And the first door on the right leads to the living room (12.6 m2). The next large double door on the right leads to the largest room, a 23 square meter hall. It is no coincidence that a large double glass door is used here; with its help, the lower part of the staircase is illuminated with daylight. The hall and living room are connected by a large doorway so that the house can accommodate a large number of guests on holidays and important family events. According to sanitary standards, per guest there should be 1.8 sq.m. area. Thanks to this approach, these two rooms can easily accommodate 20 guests. It is important to note that from the hall through the main entrance to the house there is free access to a large terrace (20 m2).
Directly down the hallway is a spacious and bright kitchen with two large windows. One window opens directly onto a large terrace. Thus, directly from the kitchen through the large window, you can serve desserts or cool drinks to those vacationing on the terrace in the summer.
The last small door in the hallway is a storage room that covers part of the usable area under the landing. The storage room can accommodate household items or foldable garden furniture for the terrace.
Design and color scheme
The choice of color for roofing materials in the lines of modern manufacturers of building and finishing materials is incredibly wide. You can use color to create a harmonious ensemble of a building and its roof or highlight the roof with a bright, contrasting shade. The only thing you need to decide when choosing a color scheme for roofing material is whether you want the roof of the house to blend with the environment (greenery, mountains, steppes for country homes and other buildings for city apartments) or to stand out against the general background of the landscape with brightness and contrast .
If the facade of your house is made in light colors, then a contrastingly dark roof can not only become an original addition to the building’s image, but also make it stand out among other buildings on the street or outside the city, among green plants.
The opposite situation, when the roofing material is chosen in a light tone and the façade is finished in a dark color, is rare. This will make your building look more valuable and original, standing out among the many similar private houses built in the neighborhood.
The bright, rich color of the roof will help create a truly unique image of your architectural structure. If your goal is to attract attention to a private home, then the colorful color of the roofing material is an excellent way to achieve the goal. But in this case, the facade of the building should be made in a neutral tone.
