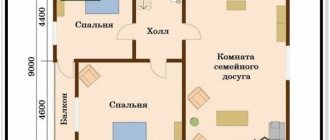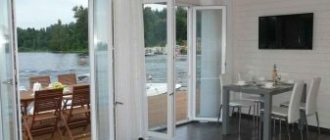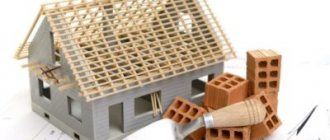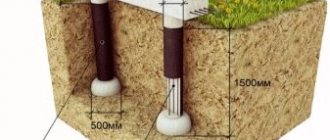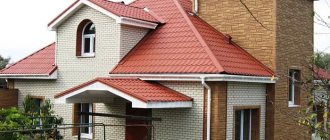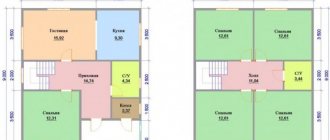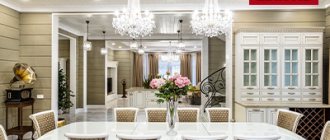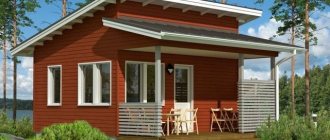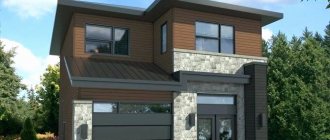During the Great Patriotic War, virtually no capital construction was carried out in the USSR, since the country devoted all its efforts to the needs of the army and industry. In the post-war years, they began to build, mainly two to five-story houses made of brick and cinder block.
In the early 60s, some very popular series of panel houses with 9 floors appeared.
In those years, there was a transition from brick to large-panel housing construction, which made it possible to increase the area of rooms by reducing auxiliary premises (corridors, kitchens).
Series E-600
Five-story residential building with 50 apartments
Alexander 29
September 26, 2021
- 0
1 156
Working draft. Contains drawings: basement plan, 1-5 floors; explication of premises; roof plan; roofing units; cuts 1-1, 2-2; blind area unit; frame plan; floor plan; specification of elements for filling window openings; plan of the pile field; frame plan; reaming layout plan; reaming Rcm-1, Rcm-2, Rcm-3,
Project drawings / Architectural drawings. Multi-storey houses and buildings
5-storey 90-apartment residential building project drawings
Akgul Bolatova
March 4, 2021
- 100
2 798
Working draft 44 sheets with drawings, facades, plans, diagrams and components. Contains general data. The building is frameless, 5 storeys with a basement, rectangular in plan, with axial dimensions of 91.36x16.04 m, with longitudinal load-bearing walls. The height of the basement from the floor to the bottom of the ceiling is 2.6 m, the height of a typical floor is 3.0 m, the height of the technical floor (attic) is 1.8 m from
Project drawings / Architectural drawings. Multi-storey houses and buildings
How many advantages are there in one entrance?
Dotted (single-entrance) houses became widespread in St. Petersburg in the 1970s and 80s. The most famous was the 14-story variety of the 1-528KP series (modifications 1-528KP-80 and 1-528KP-82). These brick houses with one entrance had kitchens that were quite large for those years - from 7.6 to 8.6 square meters. m, as well as spacious loggias with two windows, in all apartments, which also happened rarely then. Each house had two elevators - freight and passenger, and a back staircase. Area of apartments: one-room apartments – 21.3-25 sq.m. m, two-room apartments – 36-45 sq. m, three-room apartments – 45-56, four- and five-room apartments – 68-80 sq. m. m.
“Point” with an ellipsis Later, similar houses began to be built using panel technology, “points” (in other Russian cities they are called “towers”, “candles” and “cones”) grew to 16 floors, the apartments themselves also increased slightly and acquired storage rooms . Then the so-called Czech buildings appeared - buildings developed on the basis of Czech designs and characterized by the fact that the apartments adjacent to each floor were on different levels - one half a floor higher than the other. Often such houses were built by cooperatives, so their quality was generally higher than that of the rest of the mass housing stock. However, the “dots” also had tangible shortcomings. “The designs of Soviet single-entrance houses were poorly thought out. The layouts were poor, standard, no variety, the space was used inefficiently, there were problems with elevator capacity and insolation. Hot water did not always reach the upper floors; there was poor sound insulation,” recalls Lev Gnidenko, general director of Oycumena CJSC. Already in the post-Soviet years, “spot” projects received a negative connotation in St. Petersburg, as they were actively used by developers during compaction construction. By the way, it also aggravated the already existing shortcomings of these high-rise buildings: in many apartments in the “single-entrance buildings” there was already not enough sun, and even neighboring houses in dense blocks blocked the light. The load on utility networks inside the blocks increased, and residents of the “points,” especially on the upper floors, had to experience water shortages. They actually don’t have yards, and therefore the problem with parking has made the “natives” hostile to the “spot” new settlers and vice versa.
The game is worth the candle. It would seem that these negative associations should have “buried” single-entrance projects. Moreover, the construction of such houses – in terms of per square meter of the building under construction – is more expensive than larger-scale multi-sectional facilities. After all, the costs for design, for connecting communications to the house, for connecting them at the “point” are approximately the same, and there are fewer apartments there. However, even now houses with one entrance remain very popular among developers. And buyers treat them without previous prejudice. The choice in favor of spot high-rise development within an existing microdistrict may be due to several reasons, explains Alexander Lelin, General Director of Lenstroytrest CJSC. Firstly, a successful (spectacular externally and well-planned internally) single-family house is usually positioned in a higher price segment than a multi-entrance house. “Few neighbors, less traffic, more space – all of these can be used by the seller as advantages for the discerning buyer. If the profitability of the project cannot be achieved through the construction of a large amount of sellable space, then the only option is to do this by upgrading the class of the object,” says Lelin. And the construction of a “candle” is sometimes the only way to comply with all construction standards (for insolation, the presence of the required number of parking spaces, the width of passages, the provision of social infrastructure) in areas of existing development, without infringing on the interests of the people living there. Lev Gnidenko notes that the appearance of “dots” is not always the result of some problems and restrictions: “This choice of the developer may be determined by the specifics of the project, its idea.” For example, “Oikumena” is now at various stages of implementation the construction of nine such houses in three different cities: “Kronstadt Fort” in St. Petersburg, four houses in the city of Elektrostal in the Moscow region and four more in Nizhny Novgorod. Nizhny Novgorod complex "Gagarin Heights" - single-entry 25-story towers. Today these are the tallest buildings in Nizhny Novgorod, and their originality, which makes the houses stand out from the rest of the buildings, ensures the complex is in demand among buyers, says Lev Gnidenko. Director of the shared construction department of the real estate agency Home estate Galina Sanamyan confirms: “The reason for the construction of dotted houses may be the desire for fashionable architectural trends, a kind of imitation of Manhattan high-rise buildings. In addition, this may be due to the opportunities provided by the soils in the selected location."
Five elevators for a big shot In St. Petersburg, there are now quite a few apartments for sale in single-entrance new buildings - both already completed and those still unfinished. These are the Trinity, Solo and Vita Nova residential complexes from YIT, Montreal, Tokyo and Cosmos from Setl City, Islands and Vesna from CDS, Etude and Polezhaevsky Houses from “LenSpetsSMU”, “Aquamarine” from ISK “Sfera”, etc. Among them there are both those that are being built in a limited space (for example, “Cosmos” - in a residential area of Stalinist buildings on Yuri Gagarin Avenue), and as part of large complexes , consisting of more than a dozen buildings (for example, “Vesna” - as part of a new residential area in Kudrovo). Some of the buildings in such large residential complexes have multiple entrances, some are “points”. Today’s towers often look more advantageous compared to other houses, says Lev Gnidenko: “If such a house is tall, then beautiful views open from its windows, if it’s small, then not many people will live in it: you’ll get a kind of club, easily self-organizing for adoption home solutions, which many buyers consider a plus.” Fears that the elevators at the “point” will be overloaded in the morning and evening hours (many are familiar with such problems from Soviet houses) are also unjustified today. Developers usually provide towers with not one or two, but three or four elevators and even more. For example, in “Kronstadt Fort”, “Islands” and “Space” there are four of them, in “Aquamarine” there are as many as five. There are no problems with layouts either, says Galina Sanamyan. On the contrary, in such houses it is easier to make apartments two- and even three-sided (with windows facing different sides of the world), which is very much appreciated among buyers. So, in “Trinity” and “Islands” even one-room apartments have windows facing different sides; there are options with two windows in the living room. “Etude” has three-room apartments, and “Vesna” has two-room apartments with windows on three sides. “When using frame technology, it is possible to make individual planning solutions on almost every floor. This makes sense if the house is sold in a high price segment and the presence of a non-standard layout is one of the key advantages for the buyer,” says Alexander Lelin. On the other hand, in the economy class, where the range of layouts is usually limited to the most liquid options, the developer achieves an increase in margin due to the fact that apartments in the building are sold quickly. The only serious drawback of “dots” is that their construction is more difficult than multi-section buildings with fewer floors, admits Lev Gnidenko. This is due both to ensuring the stability of the building and to the limited development area - it is necessary to use a reasonable approach to the use of every meter of the site. “But in the end it doesn’t significantly increase the cost of construction,” he adds. Market participants do not distinguish “points” into any separate market segment, so experts do not maintain special statistics on demand for them and sales dynamics. However, it is recognized that apartments in such compact buildings are invariably in high demand.
Text: Olga Myagchenko
Design of a 90-apartment, 5-story residential building
Akgul Bolatova
March 3, 2021
- 100
2 062
Graduation project. Contains RPZ and drawings: general plan, first floor plan, typical floor plan, external wall design, section of the foundation plan, facades M 1:200, Section 1-1 M 1:50, foundation plan of section A M 1:200, construction plan, technological diagram of installation of floor slabs of the 2nd floor, calendar plan, floor plan of a typical floor, plan
Project drawings / Architectural drawings. Multi-storey houses and buildings
Option 3. Burgundy and white corner kitchen 1.6x2.3 m
The streamlined, strict set, with MDF facades, attracts housewives with its spaciousness. Large cabinets and fully roll-out drawers with metal boxes allow for optimal distribution of dishes and food. There is a basket for fruits and glasses on the chrome counter. Curved fronts with contrasting colors of burgundy and white, arranged like dominoes, give the product elegance and functionality. The corner white ceramic sink harmonizes with the moisture-resistant countertop. Disadvantage: there is little open work surface.
Design of the foundation of a block section of a five-story twenty apartment building
Sofia Buyukyan
February 28, 2021
- 0
969
Coursework: 38 pages, 10 figures, 5 tables, 10 sources, illustrative part – 1 sheet of A1 format. The work presents the calculation and selection of strip and pile foundations for given sections. During the work, the strip and pile foundations were calculated, and the settlement was calculated. Basic structural and technical-operational
Project drawings / Construction, reinforced concrete structures, metal structures
Residential 5-storey 2-section house with a flat roof
gasenko_ivan
February 22, 2021
- 60
3 056
A five-story standard house with a flat roof for 30 apartments, two-section. The project was completed in Compass - 3D. The walls are 540 mm made of brick, the foundation is a prefabricated reinforced concrete strip foundation, with a flat roof, the roof is made of roofing material, the floors are reinforced concrete, the house has a crawl space and an attic. The project shows 3 nodes: the drainage funnel node, the foundation node and
Project drawings / Architectural drawings. Multi-storey houses and buildings
“DomNad” series – a new approach to budget housing
Despite the many advantages of the new buildings “DomNad”, this is still budget housing, although it costs a little more than apartments in many other “mass-produced houses”, and does not cause too many complaints. Everything here is simple and without much frills - luxurious entrances and expensive decoration of common areas are not provided. But there is everything that is typical for a well-maintained panel house: elevators, utility networks, other infrastructure, solutions are quite well thought out and well implemented.
You must immediately take into account that the houses in this series are new, but still panels, so by definition you should not expect perfect sound insulation and large space for redevelopment. It’s better to immediately choose an apartment that suits you best and think about interesting renovations; fortunately, the space allows you to realize many design ideas.
Project for the construction of a 5-story, 20-apartment residential building in the Rostov region
olgarnets
February 22, 2021
- 0
2 691
A project for the construction of a 5-story, 20-apartment residential building in the Rostov region was drawn up for a college (SPO). Consists of an explanatory note and drawings on 4 sheets, made in KOMPAS. The explanatory note contains: introduction; architectural and construction section, consisting of five chapters; calculation and design section, consisting of two
Project drawings / Architectural drawings. Multi-storey houses and buildings
Reviews and criticism
There are not many reviews from the owners of the improved DomNad panels yet, since relatively little time has passed since the first high-rise buildings were sold, so most potential buyers still have more questions than answers. Many are pleased that the windows are located on both sides of the living spaces, which allows, if necessary, to carry out redevelopment and make light partitions without violating the requirements for insolation.
Photo: https://novostroiki-m.ru
A serious bonus is the presence of guest bathrooms in two-room and three-room apartments, as well as high ceilings. However, pragmatic potential buyers report that they would much rather see an additional storage room instead of an additional toilet. Many residents would still like to have slightly more spacious kitchens and loggias.
Some potential buyers consider rooms that are almost identical in size to be a disadvantage, while others would still prefer to have medium, small and large - a more traditional breakdown of apartment area. However, most would exchange several “squares” of spacious hallways for additional kitchen space. In addition, the absence of a traditional window in the kitchen, the role of which “part-time” is performed by the door to the loggia, is confusing. Many see in these houses the same features as in new buildings of the P-44T series, and choose between these two proposals.
Multi-storey civil building Option 14 Coursework
Tatiana Logunova
February 6, 2021
- 0
880
Course project for a multi-storey civil building. The residential building is located in a residential neighborhood on a site free from development. Dimensions of the building in the axes are 11.6 x 15.4 m. The block section is ordinary, 5-storey, 15 apartments. List of drawings: general data, statement, general plan of the microdistrict, first floor plan M 1:100, typical floor plan,
Project drawings / Architectural drawings. Multi-storey houses and buildings
How panel housing construction began
A big problem in the post-war years was communal apartments, in which several families lived at once.
The construction department was then tasked with creating a residential building project that would be as budget-friendly as possible and would allow apartments to be occupied by families.
As part of its implementation, the idea of construction based on a load-bearing frame was introduced. In 1951, the first microdistrict was built in the capital using frame-panel technology with ten-story buildings. At the same time, development of frameless houses was carried out, the first of which was built within three years.
In 1955, a truly historic decree was issued by the then communist leader N.S. Khrushchev. It talked about eliminating excesses in building design. The “ostentatious” architecture characteristic of the years of Stalin’s rule no longer corresponded to the party’s ideas about what buildings in the country should look like.
Stalinist architecture fell out of favor under Khrushchev
The party took a new course, the rationale for which boiled down to the following: moving several families into one apartment represents a social problem. Communal apartments are unprofitable housing from an economic point of view.
Builders were given the task of developing projects that, due to their low cost, would help provide housing for workers in a short period of time. It was planned that by 1980 each Soviet family would receive a separate apartment.
This is how the notorious small-sized “Khrushchev” apartments appeared, which to this day make their owners rack their brains over how to expand the space at least a little (see the link for ideas on the layout and design of “Khrushchev” buildings).
Project for the construction of a 5-story, two-section residential building with 50 apartments
Max
December 12, 2018
- 0
2 444
It includes a good calculation and explanatory note and a drawing.
Works projects
Five-story dormitory
Akim
June 6, 2017
- 100
5 927
Graduation project. Design of a five-story dormitory. The drawings include: general plan, plans, facades, calendar plan, calculation sheet, technical. map.
Architectural drawings. Multi-storey houses and buildings / Architectural. Public buildings
Trade and administrative complex
rihhansu
December 12, 2015
- 80
6 398
Graduation project. Contains RPZ and drawings: construction master plan, facades, site improvement plan, floor plans, plan of floors, coverings, foundations, roofing, floor slab, sections, nodes, technological map for laying walls and partitions, technological map for facing walls from the inside , specifications.Building
Project drawings / Architectural. Public buildings
Option 1. Corner kitchen 1.6x2.3m in a modern style
Quite an interesting corner kitchen. The tabletops are equal in width, which is rare in the production of built-in sets. The original color combination of lilac metallic and black gloss allows you to visually increase the space.
The kitchen combines modern elegance and classic functionality. The facades are made of MDF, which makes the set less susceptible to moisture and easy to maintain.
Advantages of the kitchen set:
- There are many spacious roll-out drawers and a free work surface, allowing housewives to comfortably prepare food.
- The corner sink has an additional platform on which you can fold dishes for drying. Another original design solution can be considered a rectangular sink bowl, geometrically repeating the shape of the table.
- Along the perimeter there is a glass apron depicting a picturesque city at night. It is unpretentious in cleaning and perfectly complements the overall look of the set, making a soft transition between contrasting tones.

