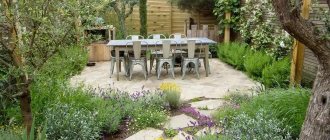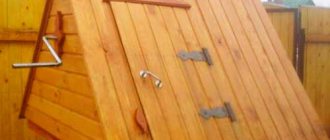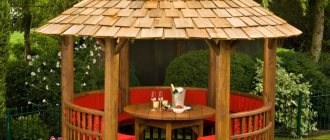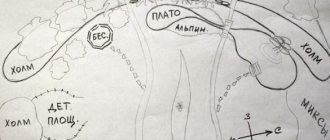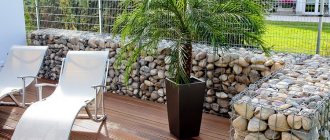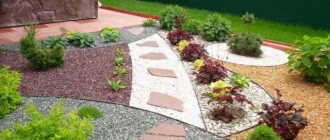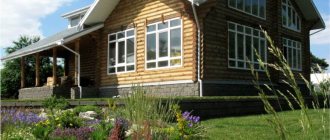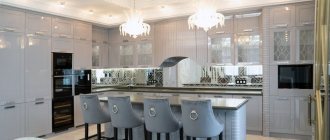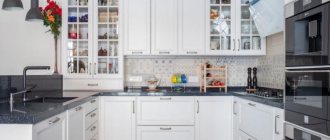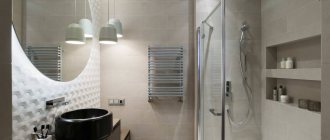The Mediterranean style in landscape design is becoming increasingly popular. The Mediterranean Sea is located in the subtropical zone, and a huge number of different varieties of flowers and abundantly flowering shrubs grow on its coast.
The Mediterranean garden in central Russia cannot boast of the lushness and diversity of subtropical vegetation. Therefore, in temperate climates, design style is achieved by using natural or artificially made stones, marble chips, different types of sea pebbles and growing adapted subtropical plants in flowerpots.
Mediterranean-style landscaping features large clay vases holding graceful flowers.
The Mediterranean style is notable for the use of various types of tiles for decoration. Terracotta tiles were used to design the garden path leading to the house.
A Mediterranean-style garden is decorated with all kinds of retaining walls, stairs and terraces. Mediterranean style combines elements of the art of Ancient Greece, Rome and modern times. One of the features of this style is toparia. Special pruning of plants to give them original shapes makes the garden design individual and memorable.
Important: in the Mediterranean style, the use of a lawn is practically eliminated. All plants are planted in hanging flowerpots, floor tubs, and ceramic pots.
The abundance of flowers is one of the distinctive features of the Mediterranean style.
The fountain for decorating the courtyard was selected in accordance with the requirements of the Mediterranean style.
Characteristic features of the style
A Mediterranean-style garden is similar to a Moorish garden: a small patio, a small plot and a blank fence wall. The color scheme is expressed in blue, white, terracotta and yellow. The Mediterranean Sea has mountainous shores, so this style is ideal for sites located in hilly areas.
Mediterranean style landscape design carries the main idea: unity with nature and creating a feeling of the vastness of the sky.
A large number of flowers are planted in the garden; small trees growing in the Mediterranean basin are brought outside in ceramic pots: oleanders, laurels, ficuses, thujas.
Mandatory attributes of a Mediterranean patio are an open gazebo, veranda, terraces, fountains and paths made of light-colored stone or ceramic tiles in a shade similar to clay.
The landscape design of the garden is not tied to the center of the site; in this style, such a concept as the center of the site is completely absent. Design elements are not connected by any semantic load.
A pergola entwined with grapes creates shade, which provides a small seating area in a Mediterranean style.
Ceramic flower pots are used to decorate the yard in a Mediterranean style.
The gazebo, like the fountain, can be located in any part of the site. You can make a fountain yourself from natural or artificial cobblestones. Its composition is well complemented by statues or ceramics.
One of the stylization techniques is the construction of picturesque ruins. Suitable ruins include Greek and Roman columns, parts of statues and façade decorations, and fragments of pottery.
Mediterranean-style landscape design allows for the installation of many structures that can depict people, heroes of myths and legends, and animals. Sculptures and statues are installed both individually and in compositional groups.
Important: when performing landscape design, you should be careful when installing sculptures, since an excess of them will negatively affect the style component of the garden.
The abundance of paths on the site is caused by the need to have an approach to many design elements. The paths are laid taking into account a single requirement: to make it convenient for everyone who lives in the house.
Dense green vegetation, fresh flowers and a small bench as a place for privacy are all you need to design a garden in a Mediterranean style.
A cozy gazebo near an artificial pond becomes a key detail of Mediterranean-style landscape design.
Region
The Mediterranean basin has a long history as an area inhabited by humans. Some of the world's most important and powerful civilizations rose and flourished in this region. These include the Minoan, Greek, Roman and Byzantine civilizations, among others. Various architectural styles flourished in this region, which influenced architecture throughout the world. However, despite this rich structural heritage, the Mediterranean region continues to be an understudied area in terms of regional architecture and its evolution.
There is absolutely no doubt that the architecture of the Mediterranean coast has always had a number of local and regional influences, due to which the architectural style of one region differs from another. But at the same time, it is also true that there are certain characteristics that are common among structures and buildings throughout the region, perhaps due to the geographical location of the region, and/or climatic conditions. In other words, a structure located along the Mediterranean coast may require certain architectural elements to be present in it. These elements then become the hallmarks of the style.
It is important to note that Mediterranean architecture as we know it today may actually refer to Mediterranean Renaissance architecture, a style that has primarily witnessed some of the most grandiose structures in Russia, along with several other European countries. These structures are essentially combined with regional style, some of the most recognizable elements found in buildings along the Mediterranean coast. Because these elements are often huge and bulbous, they also have the most imposing appearance, so much so that Mediterranean becomes a brand rather than a style of architecture.
[Return to contents]
Flowers and plants
The Mediterranean landscape in the garden is achieved by lush vegetation. First of all, a large number of abundantly flowering plants and flowers are planted on the site. In this style, it is customary to plant flowers of the same variety in a large clearing so that they stand out as a large bright spot.
Perennials are usually planted from flowers: clematis, echinacea, chamomile, rudbeckia, fragrant tobacco, irises, hops. Gladioli, bindweed, and giant onions are grown along the fence. Sweet peas and fire beans, marigolds, varietal calendula, zinnia, petunia, nasturtium, and ornamental grass are sown in ceramic pots and various flower beds.
A pergola is an open gazebo; it is planted with virgin or Amur grapes, or better yet, with cultivated varieties. Boxwood, euonymus, viburnum buldenezh, and decorative honeysuckle are planted throughout the site.
From trees you can plant fruit trees, walnut, chestnut, western thuja, columnar varieties of fruit trees.
Mediterranean style favors plants that have a strong, rich aroma and plants with long, narrow leaves.
Pergola is an open gazebo for outdoor recreation. Wood combines organically with natural stone.
To decorate the landscape in a Mediterranean style, an English lawn was used, which, together with an abundance of flowers, makes the garden rich and colorful.
A wooden pergola is equipped as a full-fledged dining room in a Mediterranean style.
Package “Utility networks”
Any architectural and construction project consists of three parts: architectural, design
and engineering. This is a document without which the developer will not receive permission to begin construction.
The main part of the project is the architectural and design sections. If the customer is absolutely sure that the construction team will have intelligent specialists in engineering networks, then they can refuse to develop this part of the project in a specialized company. But it is necessary to understand that the architect, designer and engineer work on the project together and such aspects as, for example, grooves and openings in the walls for laying pipes and wires are provided for by them in advance.
The engineering part of the project is divided into several parts
Water supply and sewerage (WSC)
- water supply scheme
- sewerage diagram
- general view of the system.
Before starting design, it is necessary to decide what kind of communication will be - individual or connected to a centralized system.
Individual water supply provides complete independence from external conditions. But you must remember that you will need your own water sources, and drilling a well will cost a decent amount.
Connecting to a centralized system will require developing a project in accordance with the technical conditions of the existing network and obtaining permission to connect.
When connecting a sewerage system to a centralized system, the procedure is the same as when connecting a water supply: submitting a request to the relevant services, developing a project, obtaining permission to tap into the system. If you decide to organize an individual sewer system, then from time to time you will have to invite a sewer service.
Heating and ventilation (HVAC)
- heating diagram: calculation of the required equipment power, distribution diagrams of heating mains, location of pipes and radiators
- ventilation diagram: connection to power electrical equipment, ventilation communications and shafts, passage nodes and, if necessary, placement of stoves and fireplaces
- boiler piping (if necessary)
- general instructions and recommendations for the section.
If the ventilation system is always an individual design, then heating can be either individual (stove, air, water, electric) or connected to centralized networks.
Power supply (ETR)
- lighting wiring
- power network wiring
- ASU diagram
- grounding system
- detailed description and characteristics of all system elements.
Electrical systems can be divided into mandatory and optional. Mandatory items include interior and exterior lighting, ventilation, air conditioning and electric heating systems. Additional systems include systems such as “Warm floor” or automated gate control.
IMPORTANT
- Each part of the engineering section of the project must contain general and technical descriptions, specifications of materials and necessary equipment.
- Drawings of elements of all systems and floor electrical wiring are made on a scale of 1:100.
Package “Utility networks”
The engineering network project will allow you to correctly lay communications and make the house truly comfortable and modern.
Architectural design elements
When creating the relief of the Mediterranean coast, terraces are used; they can be natural, if the site is located on a hillside, or embankment. Bulk terraces are located on solid foundations. To make them, gravel, sand, and flat stones are used. With small differences in elevation on the ground, one large terrace is made.
A Mediterranean patio must have a secluded corner with sun loungers and a hammock. An open gazebo and trellises of plants divide the area into separate zones. A feature of the style is the creation of paved areas that are connected by stone paths.
The gazebo on the site is installed lightly, without walls or decor. It is decorated with plants in ceramic flowerpots. Several pergolas and drapery fabric can create a cozy and simple pavilion for relaxation. The pavilion usually has a square or polygonal shape.
One of the most commonly used exterior elements of a Mediterranean-style yard is a swimming pool.
Massive, artificially created slopes made of artificial stone are planted with grapes.
Plastic garden furniture
It has increased resistance to sunlight, precipitation and temperature changes, and also looks very modern:
Domitalia Phantom
garden furniture made of molded polyethylene, an environmentally friendly and non-flammable material.
Magis Spun
spinning chair .
Moroso O-Nest
chairs made of painted polyethylene. The neat sloping back, high shaped armrests and a seamless base that flows seamlessly into the seat create a fashionable and practical concept, ideal for outdoor use.
In the photo: designer furniture made from high-tech plastic Vondom .
Tonon Sundance
chairs . The design of the model combines straight lines and extravagant shapes.
Kartell
furniture . High-tech flexible and rigid plastic is the main material used in the production of Kartell furniture.
In the photo: chairs from Ron Arad Moroso Ripple Chair with a stunning curly back that imitates the infinity sign, but in a new, unexpected interpretation.
Pergola - an element of the Mediterranean style
An open, graceful pergola is an openwork corridor made of vertical supports, lattice arches and horizontal elements. Their purpose is to visually separate parts of the garden, provide a pedestrian passage between parts of the site, create a recreation area, and provide partial shade.
A gazebo is often installed to support hanging plants with creeping and creeping stems.
There are several types of pergolas:
- rustic type - completely open gazebo;
- eastern type - wall pergola, a small architectural form resting on a brick or stone wall, this is a more complex gazebo.
Pergolas are made of wood, stone, metal and plastic. Furniture, a fireplace, a swing or a hammock are installed in pergolas. The furniture can be anything, but wrought-iron benches are more often installed.
Climbing roses decorate a Mediterranean-style pergola.
The romantic design of a pergola in the Mediterranean style with the help of miniature lights is suitable for an evening relaxation with your loved one.
Shadow
The second main attribute of a Mediterranean garden is shade .
The hot scorching sun makes it especially practical to protect yourself from its rays. Shelter (canopy, roof) occupies a central place in the Mediterranean garden. Photo from homewood-hotel.com Gazebos, galleries, pergolas, enclosed verandas and similar structures were largely copied from the traditions of the ancient Romans and have survived to this day in this style.
Package “Utility networks”
Any architectural and construction project consists of three parts: architectural, design
The main part of the project is the architectural and design sections. If the customer is absolutely sure that the construction team will have intelligent specialists in engineering networks, then they can refuse to develop this part of the project in a specialized company. But it is necessary to understand that the architect, designer and engineer work on the project together and such aspects as, for example, grooves and openings in the walls for laying pipes and wires are provided for by them in advance.
The engineering part of the project is divided into several parts
Water supply and sewerage (WSC)
- water supply scheme
- sewerage diagram
- general view of the system.
Before starting design, it is necessary to decide what kind of communication will be - individual or connected to a centralized system.
Individual water supply provides complete independence from external conditions. But you must remember that you will need your own water sources, and drilling a well will cost a decent amount.
Connecting to a centralized system will require developing a project in accordance with the technical conditions of the existing network and obtaining permission to connect.
When connecting a sewerage system to a centralized system, the procedure is the same as when connecting a water supply: submitting a request to the relevant services, developing a project, obtaining permission to tap into the system. If you decide to organize an individual sewer system, then from time to time you will have to invite a sewer service.
Heating and ventilation (HVAC)
- heating diagram: calculation of the required equipment power, distribution diagrams of heating mains, location of pipes and radiators
- ventilation diagram: connection to power electrical equipment, ventilation communications and shafts, passage nodes and, if necessary, placement of stoves and fireplaces
- boiler piping (if necessary)
- general instructions and recommendations for the section.
If the ventilation system is always an individual design, then heating can be either individual (stove, air, water, electric) or connected to centralized networks.
Power supply (ETR)
- lighting wiring
- power network wiring
- ASU diagram
- grounding system
- detailed description and characteristics of all system elements.
Electrical systems can be divided into mandatory and optional. Mandatory items include interior and exterior lighting, ventilation, air conditioning and electric heating systems. Additional systems include systems such as “Warm floor” or automated gate control.
- Each part of the engineering section of the project must contain general and technical descriptions, specifications of materials and necessary equipment.
- Drawings of elements of all systems and floor electrical wiring are made on a scale of 1:100.
Layout with successful examples of beautiful country houses
The organization of an architectural project and its further operation completely depends on how correctly the foundation was poured. It is from the created concrete base and its strength properties that the further planning and its implementation are based.
Each owner develops a floor plan independently. But what the building looks like inside also determines its appearance. Therefore, it is advisable to understand some of the design features of the layout.
Billiards and wine cellar in one room in a residential buildingSource grigoriy-bogdanov.arxip.com
Beautiful basement with a reception areaSource malka.kiev.ua
Availability of a basement
The basement is a technical room. It is equipped if the soil on the site has sufficient strength. Inside, the space can be divided into several sections or remain as one spacious room. Such premises are often used as a garage, storage room, or workshop. The presence of an underground floor directly affects the external part of the building. The height of the basement is usually separated by color or plinth tiles are laid in this area. The house looks more beautiful with a similar exterior.
Basement and storage room two in one without designer wall claddingSource drive2.com
Two-story house with a basement, terrace and atticSource stroydom-prosto.ru
Residential building with an unusual exterior layoutSource 918hometeam.com
Number of storeys
This factor determines not only how functional and adaptable the building will be, but also the appearance of the structure.
One-story beautiful country houses can have a fairly large area. Modern projects provide interesting layouts of residential premises. In such dwellings there will be enough space for any occasion.
House layout with garage, attic and partial floorsSource look.com.ua
Large residential building with geometric exterior designSource nasha-besedka.ru
Two-story buildings allow for better space utilization. In such a room, it is possible to connect several rooms into one or, conversely, divide them inside using partitions. This environment will definitely change the appearance. In houses with two floors, the cladding of the building may have an extraordinary style (chaotic placement of windows, irregularly shaped gables, designer attic or attic).
Houses with second light
Having a second light in the house is a popular solution among modern housing construction. Such equipment necessarily affects the external architecture of the structure and affects the internal layout.
Second light in a residential building with a gap in the pedimentSource yandex.ru
House with an attic and a balcony on the second floorSource pinterest.ru
This creates an incredible effect of a second visible space. To make such a building look beautiful from the outside, panoramic glazing of the facade of the house is installed as cladding.
In such houses, a hall or entrance living room must be created. But for the house to look spacious and functional, the area of the guest room alone should not be less than 100 sq.m.
Attic decoration
With the help of an attic you can quickly solve the problem of shortage of free space. In this way, it is still possible to decorate the facade of the house in an unusual way. Several separate rooms can be created inside the attic: a nursery, a study, a bedroom and others. At the same time, natural lighting should be provided in each room. Window openings are created so that the external structure of the house looks attractive.
Beautiful house with a balcony in the atticSource hozsektor.ru
House with an attic and balconies on the facade and side of the houseSource nasha-besedka.ru
Foundation
The heavier the house, the stronger the base on which it will stand must be. Construction of the foundation is perhaps the most crucial moment of the entire process. If the construction of the foundation is carried out with errors, the house on it will not stand for long.
Since even a log house is a fairly heavy structure, the depth of the foundation should be below the freezing level. If this rule is not followed, freezing of the soil can lead to its rise in winter and fall in summer. At the same time, under the weight of the house, an insufficiently deepened, weak foundation will gradually collapse.
