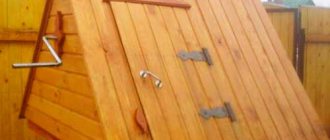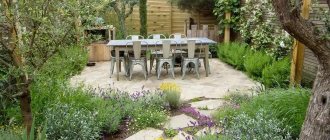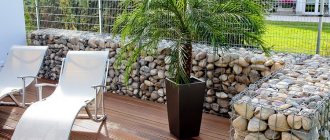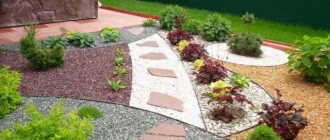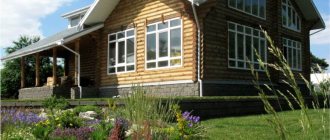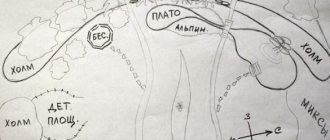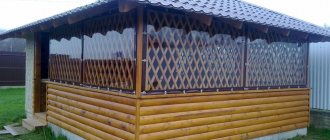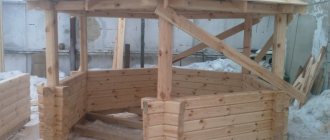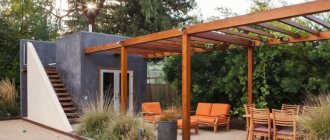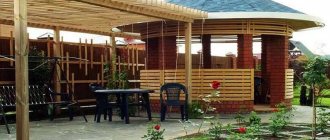A gazebo in landscape design is one of the central buildings that can decorate any corner of a personal plot. When choosing geometry, owners of country houses increasingly prefer a round design to decorate their garden area. This shape most favorably emphasizes classic rectangular or square buildings.
The round gazebo combines practicality and high aesthetics
The role of the gazebo in the landscape design of the dacha
A round gazebo for a summer residence has been relevant since ancient times due to its design features and various design options. This is the most popular and functional decoration for a summer cottage. Modern models are not just light buildings for relaxation, but also real works of architectural art. Such structures make the design of the site more aesthetically pleasing and attractive. When developing a project for an open building, it is important to take into account many nuances: from the material of manufacture to the style of execution of the country house and the design of the landscape of the local area.
Even with its impressive dimensions, the round gazebo does not seem bulky
Like any architectural object, a gazebo must meet three basic requirements: functionality, reliability and beauty. The configuration of the building is determined based on the personal preferences of the dacha owners and the design features of the site. Thus, the gazebo can be spacious, compact, round or in the form of a polyhedron. The variety of shapes allows you to realize any design idea.
Depending on the type of structure, the gazebo can be used for family holidays or for parties with friends
Often gazebos are decorated with a variety of decorative elements. These can be flower plantings, shrubs or stone paths. The area near the open building is decorated with a play area, a swimming pool, a pond, a rose garden, a coniferous or rocky garden. At night, the gazebo is complemented with decorative lighting.
There are many ideas for a round gazebo.
In a large building you can organize a fireplace, fountain, barbecue or a small oriental oasis. The use of artistic skills is also relevant. A design decorated with patterns, openwork carvings, light lattices of thin planks or objects made of roots, knots and driftwood looks beautiful.
The main criterion when choosing a location for a gazebo is its functional purpose.
Selecting a location
It’s not difficult to choose the location for the gazebo yourself, but sometimes it’s worth listening to the recommendations. It is best to build it near your home. It is also necessary to provide for the possibility of a full view of the garden and quick movement from the gazebo to the cottage. If there is a pond at your summer cottage, then it is better to place a gazebo next to it.
Rotunda - distinctive features, advantages of this design
The landscape design of a personal plot is increasingly being supplemented with original elements in the form of rotunda-style gazebos. Its main purpose is to organize a suitable place for a comfortable rest.
The domed roof and supporting columns are essential elements of the rotunda.
A rotunda gazebo is a cylindrical building, the constituent elements of which are:
- a circular base on which the structure is erected;
- domed roof located in the center of the structure;
- columns (mandatory attribute of a rotunda);
- balustrades (located between columns along the entire perimeter of the structure);
- podium with steps (absent in monosyllabic buildings).
The dimensions of the structure are determined based on the expected capacity of people. As a rule, the standard height of such a structure is 2.5 m. The main location is in an open area in the garden, surrounded by flower beds, on the shore of a reservoir or near a pond. Not every garden is suitable for such a structure, since a rotunda needs space. In a small space it takes up a lot of space and looks bulky.
The rotunda gazebo serves as a spectacular decoration that sets the style for the entire suburban area
Different materials are used to make a round gazebo with columns and a dome, but the most popular are natural and artificial stone. Among the advantages of such a building are noted:
- durability (the stone is not afraid of temperature changes and harsh weather conditions, and therefore retains its original appearance for a long time);
- fire resistance (you can place a grill or barbecue inside the building);
- heats up slightly in the sun;
- aesthetic appearance created by smooth contours;
- a cylindrical frame is more stable compared to a square or rectangular one;
- less susceptible to wind loads;
- Can be installed on water.
When designing a rotunda, it is important to respect the general style in which the building and site are decorated. The classic style of a round gazebo involves the use of simple columns, without additional decor. In a less strict design, climbing flowers or grapes are used as decorative elements. Also relevant are rotundas with capitals and carved ornaments on the dome, railings or columns.
A classically designed rotunda looks great on the shore of a pond
Notes
The round gazebo should be erected in the following order:
- foundation;
- roof;
- walls.
Dome roof
Only after the roof and walls are ready do they need to be fastened together.
All elements of the building must be made of the same type of material.
If any problems arise, it is recommended to seek help from construction specialists. In this case, you can save money that will have to be spent on purchasing building materials.
What materials are best?
Different materials are suitable for constructing a round gazebo. Each of them has its own characteristics, as well as positive and negative sides.
The choice of material for the gazebo affects the service life, cost, and decorative qualities of the structure
Tree
Wood is a classic building material, most often used in the construction of a gazebo. Due to its lightness, wooden structures do not require a solid foundation. It is enough to use foundation blocks.
Wooden construction is the most popular and affordable among all types of gazebos
Wooden gazebo with a round roof and lattice walls
Octagonal closed wooden gazebo
Any type of wood is suitable for constructing a gazebo. To achieve maximum strength, natural material is treated with additional protective agents. Thanks to its protective properties, the building retains its original appearance for a long time.
Polycarbonate
Polycarbonate is a type of plastic. A special production technology makes the material light and flexible, which simplifies the installation process of the structure. The material is suitable not only for the roofing of the gazebo, but also for the construction of enclosing elements.
Polycarbonate is fixed to a frame, for the manufacture of which I use metal or wood
Round gazebo made of polycarbonate on a wooden frame
Polycarbonate is often used in sliding dome structures
A building made from polycarbonate sheets can have different sizes and embody any variety of design solutions. The gazebo looks light and airy. At the same time, the material is durable, resistant to high and low temperatures, waterproof and has good light transmission.
Polycarbonate sheets are laid honeycomb down, which allows condensation to evaporate naturally.
Metal
A building made from a metal profile will harmoniously fit into both a small yard and a large garden. Metal structures are often decorated with forged elements.
Round metal gazebo with soft tiles on the roof
Metal gazebo with forged decor and polycarbonate roof
The main advantage: durability, the ability to install without a foundation and on an uneven surface. Beautiful openwork supports are slightly subject to temperature deformation, thanks to which they can be used not only as a recreation area, but also as a place to place a fireplace.
Brick
The most expensive option for capital construction. It is difficult to make a round shape from it, so to maintain the round shape, concrete lintels and metal reinforcement are added to the structure.
Closed or semi-closed gazebos are usually built from brick
The gazebo turns out to be large and requires a lot of space; before its construction, you should decide in advance on its location.
Construction progress
Regardless of what materials the gazebo will be built from, the step-by-step work plan is as follows:
- Selection of drawing;
- Foundation construction;
- Installation of load-bearing structures;
- Roof construction;
- Filling gaps between supports.
Let's consider the listed stages in more detail.
Foundation
The construction of the foundation involves concreting columns with the obligatory installation of embedded elements
Since the supporting structure of the gazebo will consist of supports, it is preferable to make the foundation columnar - one pillar for each support. To do this, wells are drilled to a depth below the freezing level of the soil into which pipes are buried.
Reinforcement with metal mesh is installed around the pipes, after which the bounding formwork is assembled. The pipe is leveled, after which concrete is poured into the well.
Slab concrete foundation for a permanent brick building
As an alternative to a columnar foundation, you can arrange a solid slab foundation. This option is relevant if the budget for the purchase of building materials is not limited.
- Round gazebo
Brick supports
How and from what to build brick supports? Since the brick pillars under the dome will not be subject to additional finishing, we use beautiful bricks and make a clean masonry with adjusted gaps and a neat seam without sag.
To reduce the load on the foundation, I recommend using hollow bricks rather than solid ones.
| Illustrations | Step-by-step description of the construction of supports |
Foundation and embedded elements. When building a foundation for supports, a 50x50 mm profile pipe is embedded in the concrete. The length of the pipe is selected so as to extend beyond the top edge of the supports. Subsequently, it will be possible to attach the elements of the upper trim to the pipe.
| |
| Brickwork . By placing a template welded from a rod, a layer of masonry mortar is added. A brick is placed on top. After the row is laid, the template is removed and laid out on top of the completed row. The side seams are also formed using a template that is inserted into the gap. Each subsequent row is placed with an offset of half a brick relative to the previous row. | |
| Joining the brick to the pipe . There will be a gap of 25 mm between the profile pipe in the center of the support and the brick. When finishing the row, fill the gap with masonry mortar. |
Columns
Permanent disposable formwork made of composite materials allows you to simplify and speed up the process of constructing columns
How to build a column under the dome of a gazebo? There are two options:
- You can build formwork from a pipe of a suitable diameter and fill the internal volume with concrete with reinforcement;
- You can order and buy ready-made disposable formwork and pour the same concrete, but quickly and without extra effort.
How to build using permanent formwork?
Reinforcement of columns and installation of disposable formwork
The sketch shows the slab foundation of the gazebo, from which a pipe with reinforcing winding made from a chain-link mesh is brought out to the design height of the support. A lower support ring is placed around the pipe using glue, which is closed with pins and filled with concrete.
The sketch shows a group of supports of which one column is finally assembled
Next, the composite ring of the column is put on, which, after installation, is also filled with concrete. The process is repeated until the rings reach the design height of the structure. A top is installed on top of the rings filled with concrete, which will subsequently turn into the elements of the upper trim.
Walls
How and with what to fill the gaps between the supports? If columns are used as supports, the gazebo can be left open or wrought iron barriers can be installed in the openings.
Example of wall cladding for masonry
Alternatively, the opening can be filled a third or a quarter with brick or stone masonry. If you plan to install a barbecue or fireplace in the gazebo, one of the walls is made permanent.
Metal frame covered with polycarbonate - inexpensive and looks beautiful
As an alternative to solid walls, I recommend installing forged or welded fences with polycarbonate sheathing.
Roof
| Illustrations | Types of roofing for round gazebos and their descriptions |
| Hip roofs . This type of roof consists of a certain number of slopes. To create the illusion of a round roof, there must be at least five slopes. The advantages of the straight slope design are the ability to install any roofing materials. The roof is based on a conventional rafter system, in which the slanted rafters rest on the top frame with one edge, and are brought together at the ridge with the other edge. | |
| Dome roofs . Curved rafters are used as the base for the supporting frame of domed roofs. Therefore, as shown in the photo, it is preferable to assemble the frame for dome roofs from metal profiles. For covering dome structures, it is advisable to use flexible lightweight materials, for example, cellular polycarbonate. The dome can also be finished with bitumen shingles, but for this, the rafters are pre-sheathed with plywood or similar board materials. |
Photos of round gazebos for gardens and cottages
Drawing with dimensions
Drawings of the structure, as well as its sketches and 3D models must be included in the project. When developing these diagrams and image plans, it is necessary to observe the proportions of the structural components, as well as write down their exact dimensional characteristics. Then there will be no problems with the construction of the gazebo that could lead to additional financial expenses.
Important! If you don’t want to do everything yourself, you can use the Internet and download the drawings you like.
Made of brick
At most dachas, there are always several dozen bricks in the inventory room, cellar or barn. This is a distinctive feature of a standard dacha. No one can remember where it came from and how long it has been there, however, the very fact of its presence is very pleasing.
The initial raw materials for construction are already available, and if it is possible to get more, you can completely think about building a full-fledged brick gazebo.
In addition to bricks, for construction you will need cement, sand, crushed stone, reinforcement and a source of water. Don’t forget about the roof, since sculpting cheap polycarbonate onto a brick building will somehow be too “collective farm”.
Gazebo projects - we build them ourselves
Drawing of a wooden gazebo, 6-sided structureDiagram of the base and roof of a 6th coal buildingDrawings of an 8th coal elongated structure
Garden structures in the form of a polygon are a little more complicated in the construction of relatively simple rectangular buildings, but they look more original and impressive. To make the gazebo not only functional, but also a decoration of your garden plot, decorate it with a beautiful wooden lattice or elegant forging, plants, and select a lighting scenario.
Diagram of how to build a gazebo in the Japanese style. Diagram for assembling a wooden grill house. Do-it-yourself gazebo, drawings, photo of a metal structure. Metal gazebo from a profile pipe, decorated with decorative forging elements, frame diagram. Drawing on how to make a gazebo in the country with your own hands.
Please note that in many drawings and diagrams the floor in its usual form is absent; instead, a flat area of paving slabs is laid out or a monolithic concrete slab is poured. Drawing of a metal gazebo, photo of a simple design with forging elements
Drawing of a metal gazebo, photo of a simple design with forging elements
When making a structure from polycarbonate, try to adjust the size of the gazebo to a standard sheet of 2100 * 6000 mm.
Hexagonal metal profile structure
In order to accommodate more people, benches are installed around the perimeter; it is advisable to include a round table in such a structure.
Drawing of a welded portable structure with a polycarbonate roofLarge square canopy made of rolled metal and polycarbonate, frame diagram with dimensions
Even large buildings made of metal and polycarbonate look light and airy. To protect from side rain and wind, the sides can be covered with transparent monolithic polycarbonate, screens made of special durable polyethylene or curtains made of waterproof fabric.
Drawing of a wooden gazebo, cross-section of an octagonal structure. Summer structure made of polycarbonate, diagram of how to weld a metal frame. Drawing of a wooden building made of timber, decorated with a wooden lattice. Closed structure with lattice, design of a hexagonal building. Diagram of a log building in the Russian style.
We have presented to your attention the most popular gazebo projects. If you haven’t found a suitable option, then use our tips on how to complete the construction drawing yourself.
Drawing of a lean-to building made of timber Drawing of a combined summer building with a barbecue, placement of the main zones
If you do not have professional builder skills, try to choose simple designs, without complex lines and architectural frills.
Summer room for a large company with a barbecue and a bathroom, space zoning drawing
Park of the Usachev-Naydenov estate
Photo: Shutterstock
The “High Mountains” estate is the city estate of the Usachev-Naydenov gentlemen, built in 1829-1836 according to the design of the Swiss architect Domenico Gilardi. In the park complex here you can find two preserved beautiful rotunda gazebos: massive columns of the Doric order support a roof with an original open dome. The circumference of its base is lavishly decorated with bas-reliefs of griffins. One of these rotundas “starred” in the film “Pokrovsky Gate” directed by Mikhail Kozakov.
Floor installation
This is useful: what is the best material to use to make a reliable floor in a gazebo.
Typically, at the final stage of building a domed gazebo, the floor is installed. Many experts consider this process to be the most difficult and responsible, since the durability and strength of the entire structure will depend on the correctness and quality of the work performed. This process involves the following steps:
- First, using a hand router, you need to round the entire length of the upper ribs of the floorboards, after which they are nailed tightly to the bottom trim and joists.
- It is necessary to make five closed and one side sections of the gazebo, while taking into account the fact of subsequent joining of the sections at an angle of 120°.
- With the help of platbands, the joining grooves are closed from the inside and outside.
- Next you need to install the sections. This is done directly on the floor of the gazebo using nails and screws. To fasten elements with screws, it is necessary to pre-drill guide holes.
When the gazebo is ready, it’s worth spending a little time on various decorative elements. To make the finished structure acquire bright colors, you can decorate it outside and inside with flowerpots. Some craftsmen resort to wood carving, use forged elements, and some kitchen utensils. If you wish, you can use the services of professional designers who, with the help of various decorative elements, can significantly transform the building and make it fit perfectly into the landscape of the garden plot.
Recommendations
When building a round gazebo, it is strongly recommended to purchase all the necessary materials in advance and draw up a detailed construction plan. Only with this attitude can construction costs be significantly reduced.
Wooden round building
The size of the building depends solely on the layout, that is, if the building will be used only by family members, there is no need to make a huge room - it is enough to limit yourself to structures of 2x2 meters. This gazebo can accommodate 2 to 3 people without sacrificing personal space.
In a round gazebo, most often a round table is installed and a design is made that in every possible way emphasizes the shape of the structure.
Building a metal pergola
The peculiarity of using metal as a building material is that it is more reliable and requires less maintenance. The metal is immediately primed and then painted. With a good coating of good paint, this will last for several years.
Wood is more of a hassle. In our climate, we have to renew the coating every year. Therefore, it is better not to use varnishes: they crack, turn white, and come off in parts. To renew the coating, you need to clean everything off and then recoat it. Therefore, it is better not to use even the best varnishes for outdoor garden or outbuildings. To treat wood that is outdoors all year round, there are oils to which color is added. They do not provide shine, but perfectly protect the surface from climatic influences. The worst thing that can happen is that it will fade a little. To re-treat the surface, it must be cleaned of dirt and dried. Can be painted. Touch drying usually takes a couple of hours. Convenient, beautiful, reliable.
The difference between metal is also in the assembly method. This is either welding or bolted assembly. Everyone chooses the method themselves. Due to the fact that the corrosion resistance of painted metal is quite high, it can simply be concreted. Therefore, there are fewer difficulties with installing pillars. It is only more difficult to work with it because of its mass. But everywhere has its drawbacks.
And the variety of metal pergolas is, perhaps, even greater than wooden ones: they can be forged and bent into bent shapes. Metal is combined with stone, brick, wood. An awning is pulled over a metal frame, wicker mats are laid, and roller blinds are secured. See examples in the photo gallery (it opens to a full faucet if you need it).
How to find the right place
The site intended for construction must be level and not swampy. The lumpy area must first be leveled and cleared of debris, stones, stumps and large roots. If groundwater passes too close to the surface of the site, the structure will not be stable and safe.
The location for the gazebo should be selected in accordance with its purpose.
- If you plan to throw noisy parties for a large number of guests, then it is advisable to remove the building from the residential building. Then elderly parents and children will be able to rest in silence.
- Spacious pavilions are chosen by owners of large plots. Small structures for two or three people fit harmoniously into the thick of the garden.
- In small areas, small architectural forms are erected close to the house so that its walls protect the gazebo from the wind.
- When placing a building in an open area, it will be necessary to plan a convenient approach and fencing to protect it from wind and precipitation.
Considering that the gazebo is intended for relaxation, provide a beautiful view from it of a flowerbed, garden or lake.
A small gazebo in the garden overlooking a decorative pondSource hu.aviarydecor.com
Sokolniki Park"
Photo: park.sokolniki.com
One of the most popular areas of Sokolniki Park, the Rotunda stage, is decorated with a real rotunda gazebo. It seems to refer back to the times when Sokolniki was a favorite place for royal falconry. The rotunda has a noticeable green dome roof and comfortable benches for those who are tired and want to take a break - a variety of dance programs are held on the stage all year round.
Walling
After the foundation of the building is completed, it is necessary to build the frame structure and walls. An excellent example of construction is a round model with a dome.
- It is necessary to install a couple of beams from beams (up to 8 pieces) with any cross-section. The design should look like a circle.
- After installing the frame structure, you will need to connect the beams. For this you can use both beams and boards. You can also use other materials for work, for example, wicker.
Beautiful examples for inspiration
Wooden pergola-type solariums look elegant and weightless. Textiles can be used to create shade. The Mediterranean style in the garden of a country house will evoke pleasant thoughts of the sea and give a feeling of complete relaxation and bliss.
Oriental style is too demanding in terms of design. For example, a Chinese gazebo should stand in a garden that will fully meet all Eastern traditions - these include rock gardens that will support the idea, and paths paved according to all the rules of the East, and the calming surface of artificial reservoirs.
A forest-style gazebo appears as a kind of shelter for a real hunter. For such a construction, you can actually use materials from the forest without buying ready-made beams or round timber. This building looks unusual and authentic.
Even when decorating your site in a modern style, for example, hi-tech or minimalism, you can use wood material. The main thing is to properly process the wood and find the necessary form for the future building.
Wooden gazebos with a stove look very cozy. The combination of wood and stone is the main feature of the rustic style. Natural rough materials look very harmonious together.
To learn how to build a wooden gazebo with your own hands, see the following video.
Furniture stylistics
The design direction that was chosen for the entire site cannot but play a role when choosing furniture for the gazebo. If it is installed among old and tall trees, you should use classic products. They are distinguished by their massiveness and solid appearance. An example of such furniture are tables with large tabletops or rough-finished legs. Also, the classic direction is associated with high wooden chairs.
If the gazebo is made according to modern standards, then its furniture can be multifunctional. In this case, plastic or aluminum is often used for its manufacture. When the building is installed in a private courtyard, and not in a country house, it is better to use stationary furniture for it. We are talking about various benches that can be seen in gazebos today. They can be mounted into the side panels of the structure, creating a single ensemble. In this case, you can pay attention to decorativeness, complementing the gazebo with wicker cabinets and baskets.
For a garden that is visited only in summer, you can use simple and mobile furniture made of steel or plastic. We are talking about small tables and light sun loungers. If the gazebo is installed in a secluded place and serves as a zone of comfort and tranquility, then a rocking chair, folding chairs with a low table for magazines should be installed here.
When buying furniture for your dacha, you need to remember that it will be constantly exposed to the sun, so it must have the appropriate characteristics. In particular, products should not be damaged by exposure to ultraviolet rays or heavy rain. The use of sofas and armchairs with fabric upholstery is only suitable if the gazebo is of a closed type.
The easiest way is to pick up a whole set of furniture for your garden at once. In this case, all its elements will be in perfect harmony with each other. If desired, you can make garden furniture yourself. To do this, you should use familiar materials that can be found in the forest or on your site. Different types of gazebos require different amounts of furniture. For example, if you prefer Japanese or Chinese models of gazebos, then their furnishings should be made in a minimal style. This structure will be complemented by a small table with several shelves for souvenirs or decorative crafts. Also in the Japanese style, screens that serve as doors and a mat that will be used as a seating area will be indispensable. The most economical and practical solution for a gazebo would be to purchase a set of plastic sun loungers with bright canvas.
Laying bitumen shingles
Flexible tiles are lightweight and quite easy to install. Fix the flexible roofing to the decking with nails with a wide head. Eaves tiles are installed to the roof overhangs on all sides. For ease of installation and good flexibility of the material, a construction hair dryer is used. Next, the laying of ordinary flexible tiles begins. When fixing the first row, it is necessary to choose such a length of nails that they can pass through the eaves and row tiles and reach the wooden base of the gazebo roof.
Waterproofing the gazebo roof with rolled materials.
Before using the tiles, remove the protective film from them. The sheets are laid overlapping. When laying each row of material, the sheets are positioned so that the cutouts of the previous row are covered by the protrusions of the next one. When fixing flexible tiles, it is necessary to ensure that the nails reach the roof sheathing in places where there is a double layer of material. Otherwise, the nails will subsequently be forced out and cause the tiles to peel off.
When the material reaches the break of the slope, the excess edges of the tiles are cut off flush with the line of the slope. In these places, the material is additionally coated with bitumen glue.
Next, they begin laying the ridge tiles. To do this, a sheet of tile is cut into three parts and each resulting plate is laid with the adhesive side across the ridge with an overlap of 5 cm. Fix each plate with nails in four places. All kinks in the slopes are processed in this way.
Flexible tiles are an excellent option for arranging the roof of a gazebo.
A roof made of bitumen shingles for a wooden gazebo with your own hands (the photo illustrates this) looks quite attractive due to the variety of shapes and colors. One of the advantages of such roofing is that it is silent in rain and hail.
On a note! When purchasing flexible tiles, make sure that all packages correspond to the same batch. Material from different batches may vary in color.
Work on covering the roof with tiles is carried out very carefully, trying not to damage the material with nails.
An open wooden gazebo with a bitumen roof.
Bottom part
At the bottom of a round gazebo, a frame is usually created from 100x100 mm bars. For a standard gazebo, their number is 6. In order for the bars to be securely connected to each other, they need to be cut into half a tree.
Where the bars will connect, a hole with a diameter of 12 mm is drilled. It is designed for the reinforcing bar that protrudes from each concrete support. After this, to create the lower part of the gazebo, perform the following steps:
- Each column is covered with mastic to ensure waterproofing. To prevent concrete from coming into contact with wood, roofing felt is laid on the pillars.
- Place each base beam on support pillars. In this case, the reinforcing rods must be threaded into the holes at the ends of the wooden elements. After this, the parts of the lower part of the gazebo are connected with self-tapping screws.
- If necessary, it is worth laying floor joists. The boards will rest on them.
- A plank floor with boards 40 mm thick is laid on the finished base.
- If desired, the floor can be covered with linoleum. This will increase the service life of the boards and give the gazebo a more aesthetic appearance.
Advice! When planning to lay linoleum, it is better to leave a small gap between the boards. This will ensure the floor is ventilated and will also prevent moisture from appearing.

