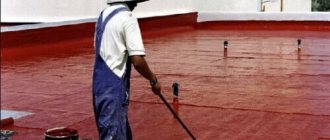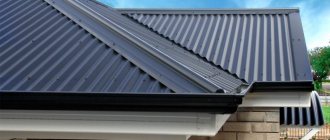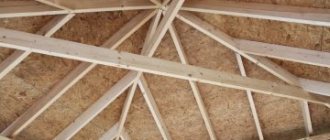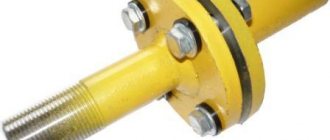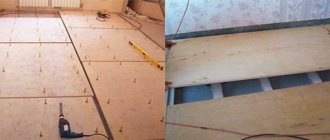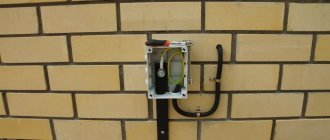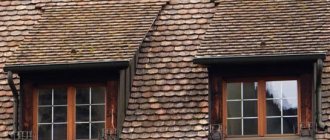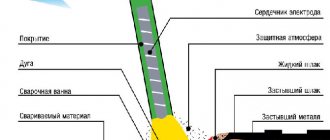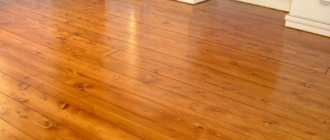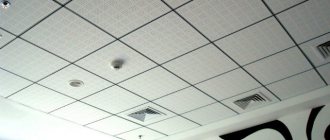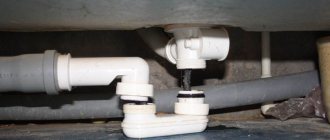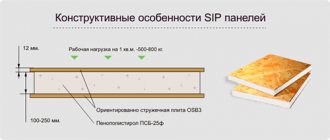The roof rafter frame is only part of the necessary lumber that is needed to build your own home.
In addition to this, you still need to use quite a lot of material in order to make high-quality and correct sheathing for the roofing material.
This roof element is very important , therefore, when constructing it, you must adhere to established building rules and regulations, depending on the materials chosen.
In this article you will learn what the sheathing is and how to install it correctly.
Roof sheathing - what is it and why is it needed?
Roof sheathing is a special frame structure consisting of beams or boards that are laid at an angle of 90 degrees on the rafters.
NOTE!
The sheathing transfers to the rafters the load that it will experience in the future from the weight of the roofing material and precipitation (snow, ice and rain). The sheathing is also designed to fully hold the roof on the building.
The construction of sheathing requires some of the following materials, depending on the roofing material:
- beam;
- regular or tongue and groove boards;
- tes;
- plywood.
The installation of roof sheathing must be carried out in accordance with established construction rules. This is important because if it is not installed correctly or the instructions are not followed, the entire roof could end up on the ground due to gusts of wind or adverse weather conditions.
Roof sheathing
Therefore, before starting work on the construction of the sheathing, you must first fully understand the structure of the roofing pie, the types of materials and the possibility of their use in specific cases.
Rough nails
The “very, very” best option is to use galvanized rough nails . They have the highest tensile strength, which is why they are deservedly considered No. 1 in the professional construction world.
Often, rough nails are also called ring nails .
Rough nails have proven their reliability when used on wooden pallets, which, like sheathing, is also a lattice structure.
Those who have had to deal with dismantling a board nailed with ring nails know that it is easier to make a hole in the board than to pull out a rough nail.
After many years, fastening to rough nails will remain strong and reliable.
Installation of a roof pie
Regardless of whether the roof of the building was planned - flat or pitched, the roof must be constructed in a certain way.
This element of the structure consists of several layers, which builders have come to call a roofing pie.
It allows you to protect the interior of the building from the adverse effects of any external environmental factors.
The following layers of the pie allow this to be achieved:
- interior decoration;
- sheathing;
- vapor barrier layer;
- counter-lattice;
- layer of insulating material;
- roofing film under the sheathing - waterproofing layer;
- ventilated space;
- directly the roofing material itself.
Roofing pie
Each of the above layers, if installed correctly, performs its specific function. If you skip one part of the roof, the remaining elements will be more susceptible to various external factors . In addition, the interior of the building will become less secure and comfortable for living and use.
Interior finishing is most often a layer of plasterboard and a finishing coating, which can be plaster, wallpaper or paint. This part of the pie has only an aesthetic function , covering the inner layers of the roof.
- The sheathing is a special frame on which the roofing material will be held in the future. A special vapor barrier film is laid on the inside of the roof rafters, which prevents the penetration of fumes from the room into the pie.
- Most often, insulation material is laid between the roof rafters . Its most popular types are mineral wool and polystyrene foam. The first type of insulation is fire-resistant and more expensive. It requires large human resources for installation. Polystyrene foam is subject to rapid combustion in a fire and releases toxic substances when melting, but at the same time it is more affordable and easier to install.
- Waterproofing is a film that is placed on top of the rafter legs. It prevents precipitation from penetrating into the room, and also prevents condensation that can form in the ventilated space from flowing into the roofing pie.
- Ventilation in the roof is designed to make the rooms directly below it more comfortable for people to live and stay in. also protects the roofing pie from water vapor .
Pie under metal tiles
Roofing material can be completely different - both piece and roll. Depending on which of the presented options is chosen, the installation of the sheathing also depends, since it is she who must hold it on the roof.
How to make a sheathing for Monterrey metal tiles: step-by-step instructions
Monterrey metal tiles are a popular material for roofing. The sheets have a classic profile with a low-height incoming wave. The longitudinal step of the steps is 35 cm, so the sheathing boards are installed with the same distance in relation to each other.
Installation is done from bottom to top. Before starting work, control measurements of the slopes are carried out to determine their flatness and perpendicularity to the lines of the ridge and cornice. The boards must first be antiseptic and dried. If you purchase already processed lumber, they have a greenish or pinkish tint.
Installation of waterproofing
Waterproofing material is laid between the rafters so that the air flow can pass freely from the eaves to the ridge. A slight sag is provided to drain the draining condensate.
It is necessary to ensure that there are no obstacles in the path of air movement, and that moisture does not accumulate on wooden structures, for example, on slanting rafters on roof slopes or sheathing around the chimney. The waterproofing carpet is placed on top of the bottom board, and then onto the eaves strip, so this edge is secured after installing the sheathing.
When laid over insulation, waterproofing must be vapor permeable. This promotes the free evaporation of moisture from the material and the preservation of thermal insulation properties.
Waterproofing is not installed on the roofs of canopies, gazebos or unheated buildings. Since there is no temperature difference or the material communicates freely with the atmosphere, condensation either does not form or evaporates immediately. Accordingly, a counter-lattice is not needed.
Installation of counter beam
To install the counter-lattice, it is recommended to use dry planed timber, which retains its geometry well even with fluctuations in humidity. The waterproofing strips are fixed to the rafters with a stapler, and pressed against the top with a counter-lattice. Nails are nailed in increments of 30-35 cm.
When installing a counter-lattice under a metal tile, a gap must be left between the bars along the length. This allows you to create an open system of air channels under the metal tiles and provide additional ventilation of the under-roof space.
Markings for the sheathing are applied to the surface of the counter beam using a dye cord. If the boards are calibrated and have the same width, you can use templates instead of markings. They are made from pieces of bars according to the calculated step and, before fastening, are placed under both ends of the lathing. Galvanized nails or self-tapping screws are used to fasten the counterbeam.
Laying the sheathing
The first board is aligned with the cornice. A second one is attached nearby if long hooks are provided for the gutters.
You need to retreat 30 cm from the first board, this will be the axis for the 3rd guide. The rest are installed in increments of 35 cm, which are measured either between the centers or edges of the battens.
The length of the joint of the boards should be on the counter beam. Each end is nailed with two nails. The ends are not allowed to hang in the air. When laying, you need to control the flatness of the sheathing and, if necessary, adjust its position using pads.
An additional board is laid along the ridge line. It creates a rigid base not only for fastening metal tiles, but also profile parts.
Lathing for the valley
At the junction of the slopes, where an internal angle is formed, the loads are more intense. Snow accumulates in this area, and precipitation from a large part of the roof flows there. To arrange the recesses, double gutters are used - one is laid from below and attached to the sheathing, the second is placed on top and screwed to the metal tile. The joint is carefully sealed in the area of possible leaks.
A thickened or continuous sheathing is installed around the recess. The boards can be laid either across the slopes or along the rafters. Between them it is necessary to maintain a deformation gap of 20-30 mm. The reinforced platform must have a width of at least 300 mm on both sides of the valley axis. The lower additional profile is attached to the sheathing before installing the metal tile sheets, the upper one - after completion.
Features of solid and sparse lathing
What determines the sheathing pitch in a roof structure? Depending on what roofing material was chosen for the roof, there are two different types of sheathing for it:
- Continuous roof sheathing - installation of boards of this design is carried out in increments that do not exceed one centimeter. The option of using plywood sheets is also allowed. Most often, such sheathing is made for such types of roofing materials as soft tiles and flat slate. Also, all types of soft roofing coverings are laid on this type of sheathing.
- Sparse - installation of planks of this design can vary depending on the material, reaching several tens of centimeters. Most often, this type of lathing is used under metal tiles, slate and ceramic tiles.
IMPORTANT!
In some cases, continuous lathing may be applicable for other types of materials if heavy loads will be placed on the roof . Sometimes boards or plywood in such cases are mounted in two layers.
Most often, the thickness of this type of lathing is 25 millimeters . One of the ideal types of lumber for such a structure is a tongue and groove board.
Continuous sheathing
The frame of the sparse sheathing consists of rows of boards or slats parallel to the ridge of the roof and to each other with a certain spacing between them. It can be completely different - from 10 to 800 millimeters.
Most often, for such a design, a wider board is used for sheathing the roof. The minimum size of its cross-section is within 40 millimeters. The heavier the roofing material, the more reliable the frame needs to be made. Therefore, in some cases, the thickness of the boards is increased, and the pitch of their arrangement is reduced.
Video description
About the intricacies of roof installation in the following video:
Metal for sheathing
Sheathing made of metal profiles is recommended for buildings with a slope length exceeding 6 m, as well as for buildings with a high level of fire hazard. The metal structure can only be sparse; it is assembled from pipes of a suitable cross-section, channels and I-beams; made of steel (stainless or galvanized). The elements are fastened with self-tapping screws or welding (the latter is possible if the rafter structure also consists of metal elements). Metal roof sheathing has many advantages:
- Dimensional accuracy . The use of a metal frame minimizes mistakes that even professional builders make when installing a complex structure (for example, an attic floor).
- Expanded application possibilities . The design is suitable for arranging roofs of a large area (with long slopes), including for buildings for industrial purposes.
Using a hat profile Source prostanki.com
- Increased strength . The characteristic affects not only the service life, but also the resistance of the system to wind and snow loads.
- Resistance to deformation when changing temperature and humidity.
- Corrosion resistance . The structural parts are coated with modern polymer compounds that reliably protect the metal from moisture.
- Installation of the structure is permitted in any weather conditions .
The obvious disadvantage is the cost of metal sheathing and the complexity of installation work - its installation will require the involvement of specialists with skills in working with metal and welding.
Characteristics of the material used for lathing
In order to understand what material can be laid on the sheathing, you should first understand the characteristics of its most popular types. These include:
- tiles (ceramic, cement-sand, polymer-cement);
- slate (asbestos cement sheets), euro slate (ondulin);
- seam roofing;
- metal tiles;
- soft roof.
Various types of tiles (except metal) are small-sized piece roofing elements . This material is considered one of the best due to its properties and long service life.
At the same time, tile roofing is the heaviest , which is why it requires a good foundation in the truss frame and appropriate sheathing. It is best to use bars with a cross-section of 50 to 60 millimeters.
The sheathing pitch must be calculated depending on the covering length of each shard , which may vary depending on the manufacturer.
Roof tiles
Slate is one of the most common roofing materials throughout the country for various reasons. Small sheet sizes can be placed on bars whose size does not exceed 50 millimeters.
If you are installing slate units that are large in size and weight, it is best to use bars about 80 millimeters thick . The step must be selected depending on the size.
They can be either 120*68 centimeters or 175*112.5 centimeters. It is worth remembering that one sheet must be supported by at least three bars so that it does not bend under its own weight and the pressure of atmospheric precipitation.
Slate
Seam roofing is less popular, but it is still sometimes used . If the roof slope is up to 14 degrees, or its configuration itself is quite complex, manufacturers recommend installing the material on a continuous sheathing .
What kind of board is needed for roof sheathing? The cross-section of the timber should be within 50*50 millimeters. with a cross section of 32*100 millimeters instead .
You need to start installing the sheathing under the seam roof from the eaves. The protruding parts of the roof should be finished with a solid board over a distance of 60 centimeters in increments of no more than 1 centimeter.
Seam roofing
Soft roofing is quite simple to install, but requires one- or two-layer continuous sheathing . The weight of such material is quite small.
The cost, unlike some other types of roofing, is also quite reasonable. However, the service life of soft materials may not be very long. In addition, they are quite toxic when burned and are not very fire resistant.
Flexible tiles
How much does the sheathing cost?
I found it difficult to calculate the average cost of materials in our study. There are too many variables: the cross-section of boards and timber and their quantity depend on the design of the sheathing, the material and the area of the roof. There are many calculators on the Internet: when you enter all the data, you get the price. I recommend the StroyDay website calculator - in my opinion, it is the most balanced and complete.
Using the calculator from the StroyDay website, you can calculate both sparse and continuous sheathing
In the same way, I can only give average figures for the cost of work by professional craftsmen in terms of per square meter.
Table: cost of installation of sheathing
| Installation of 1 m2 of sheathing (the price is indicated for an area of 100 m2 or more) | Price, rub |
| Installation of counter-lattice | 70—90 |
| Installation of thin sheathing | 80—120 |
| Installation of continuous plank sheathing | 170—220 |
| Installation of continuous sheathing from panels on a finished base | 120—170 |
Selecting the sheathing pitch depending on the roofing material
Each type of material used for roofing buildings must be mounted on the lathing with a certain individual pitch.
This value often needs to be determined independently, depending on the dimensions of the sheets of material, while adhering to strict construction rules. The following patterns can be distinguished for different types of roofing:
- soft rolled materials - you need to use a continuous sheathing with a minimum pitch between its elements of up to 10 millimeters;
- slate - it is necessary to individually select the pitch depending on the thickness of the sheets - from 50 to 75 centimeters;
- metal tiles - the instructions of the material manufacturer should be taken into account, but in general it can be indicated that the total pitch is in the range from 300 to 400 millimeters, and the distance between the last two slats should be half as large;
- tiles (ceramic, polymer and sand) - you need to follow the manufacturer’s instructions, taking into account the angle of inclination of the blood; most often, boards are laid at intervals of 320 to 380 millimeters;
- seam roofing - the most common lathing pitch is 200 millimeters, although there are others.
NOTE!
It is worth remembering that the correct calculation ( calculator for calculating roof sheathing here) and the choice of sheathing pitch determine how tightly the roofing material will adhere to the roof.
Professional recommendation
In practice, sometimes there are situations when, for one reason or another, the upper planes of the sheathing do not lie on the same line. For metal tiles, these are unacceptable deviations; they must be eliminated; the process can be accelerated using a simple measuring device. How to make it?
Step 1
. Cut a wedge 30–40 cm long from the board, make it in the form of an equilateral triangle with an acute angle at the apex.
Step 2
. Find a piece of roofing felt; it is recommended to place it under the sheathing during leveling. Not only does it not deteriorate its original properties throughout the entire period of operation, but it also interrupts possible routes of moisture entering the wood. Cut the roofing felt into rectangular pieces with sides approximately 2x4 cm.
Pieces of roofing felt
Step 3
. Place the wedge on a flat surface, and one piece of roofing felt on both sides. Slowly move the level slat from the base of the wedge to the top. It is necessary to determine the place where the movement will stop - pieces of roofing felt will not allow it. Mark on the wedge the distance from the top to the fixed position.
Step 4
. Add another piece of roofing felt on each side and repeat the above steps, make a second mark.
Using this method, determine the total thickness of 5-6 pieces of roofing material one by one, making marks each time. For ease of use, transfer them to the back side of the wedge. The device is ready, working with it is very simple. First you need to determine which sheathing boards require adjustment. This is done using a long level, a rule, or any level slats. Then a wedge is inserted into the gap, the marks on it indicate how many pieces of roofing felt a particular board needs to be raised.
The wedge is inserted into the gap between the rule and the sheathing
In conclusion, we remind you once again that the reliability, duration, efficiency and safety of operation of the entire roof depends on the correct arrangement of the sheathing; carefully follow existing construction technologies and rules. Don't experiment; mistakes are very costly.
Do-it-yourself roof sheathing installation
After purchasing the material, you need to order wood for the roof.
The calculation of its dimensions must be made taking into account the dimensions of the roof that was purchased, as well as depending on the size of the roof.
It is worth remembering that the more complex the design, the more waste and substandard elements there will be.
Therefore, it is best to order material with a 10% reserve.
To install the base you may need the following tools:
- hammer and nails;
- screwdriver and screws;
- hacksaw or grinder;
- pliers;
- pencil or chalk for marking;
- roulette;
- building level.
Installation of waterproofing
When installing, you should adhere to the following instructions:
- First, depending on the selected material, you should mark the location of the boards or bars on the rafters . Depending on the type of roof, the markings may not be uniform. Most often, smaller steps should be taken at the edges .
- After the marking has been carried out, using a hammer and nails, or a screwdriver and screws, you need to carry out a step-by-step installation of boards or bars on the rafter legs .
- After each nailing of the next element, it is necessary to check its location relative to the previous one, as well as the correct installation using a level .
- The roofing material should be installed directly on the base itself.
Installation of sheathing
Biochemical processing of wood. Pest protection
Before installation, the sheathing must be treated with special protective agents that will give resistance to the elements and the entire roof. It is worth noting that antiseptics are produced for all types of wood, but they differ from each other and are adapted to specific types and climatic conditions of the environment. For example, for hot places, builders use antiseptics against fire, in humid climates - against moisture.
The main types of biochemical agents for treating wooden elements: fire retardants (fire retardants), bioprotective agents (insect pest agents), water-repellent agents, agents for protection against fungi and mold, and universal agents.
To treat with these products, you can use ordinary paint brushes, saturating the surface of the wooden elements with them. This is a long process and not as effective as applying biochemicals using sprayers.
Before applying the protective layer, the wood is cleaned of debris and thoroughly dried.
Creating a counter-lattice
It is necessary to give rigidity to the structure. In addition, it presses a waterproofing film or a diffusion “breathing” membrane to the rafters. This membrane is capable of transmitting steam coming from the side of the room. At the same time, it is completely impermeable to moisture from the outside. Another function of the additional mesh is to create a ventilation gap necessary to ventilate the roofing pie. The greater the distance between the sheathing for metal tiles and the waterproofing, the better the air exchange. You should not make it too large - this will lead to heat loss and moisture penetration inside.
As a rule, the same materials are used as for the main frame. They are nailed along the rafters. The material can also be bars up to 5 cm high or boards sawn lengthwise. They should be nailed tightly to the rafters. Gaps cannot be left.
Instagram @krovlyaufa
Edged boards 1st grade GOST
| Product name | Thickness, mm | Width, mm | Wood type | Variety | The price of the product |
| Edged board 25 x 100 GOST | 25 | 100 | needles (spruce, pine) | 1st grade | RUB 21,999.78 |
| Edged board 25 x 150 GOST | 25 | 150 | needles (spruce, pine) | 1st grade | RUB 22,000.00 |
| Edged board 40 x 100 GOST | 40 | 100 | needles (spruce, pine) | 1st grade | RUB 21,999.78 |
| Edged board 40 x 150 GOST | 40 | 150 | needles (spruce, pine) | 1st grade | RUB 21,999.87 |
| Edged board 50 x 100 GOST | 50 | 100 | needles (spruce, pine) | 1st grade | RUB 21,999.78 |
| Edged board 50 x 150 GOST | 50 | 150 | needles (spruce, pine) | 1st grade | RUB 22,000.00 |
| Edged board 50 x 200 GOST | 50 | 200 | needles (spruce, pine) | 1st grade | RUB 22,000.00 |
