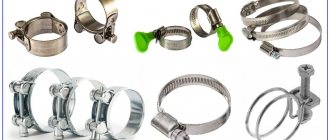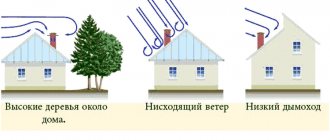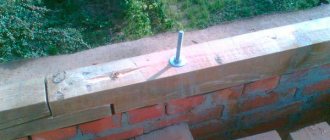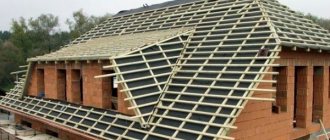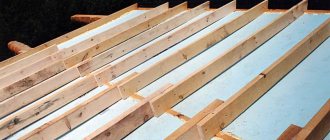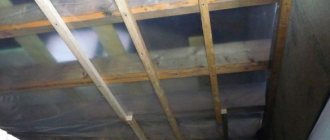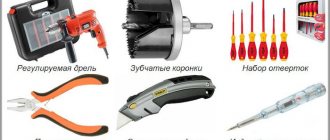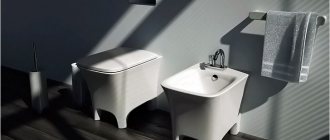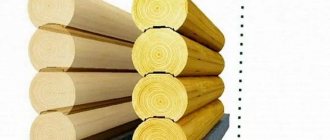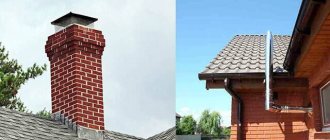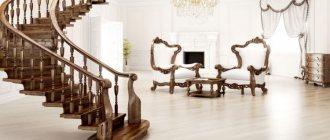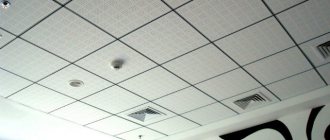When using rigid roofing materials such as asbestos cement, metal tiles, etc., the problem of sealing the joints of planes and transitions naturally arises.
Any joint option creates a gap that must be securely covered, otherwise it will form an area of active leaks.
Since the roofing material itself is sheet, to solve the problems of joining planes, special elements are produced - extensions.
They are developed in such a way as to provide the necessary protection against water entering the under-roof space, and also to ensure that the appearance corresponds in all respects to the original type of material, creating a set of similar elements. One of them is the roof ridge.
Roof ridge
The ridge of the roof of a house is a useful element necessary to create the upper part of the roof. It unifies the roofing material and completes the entire “composition”.
The roof ridge serves several basic functions :
- Protection from water after rain or melting snow.
- Creating the necessary gap for ventilation of the space under the roof - so that the covering can dry out after rain.
These two problems can be solved at once if you choose the material wisely. Particular attention should be paid to the shape of the skate.
Purpose
- Protection of thermal insulation and rafter system from the effects of precipitation, wind and direct sunlight.
- Protecting the attic from the entry of animals, birds and various debris.
- Fastening chimneys and vents.
The ridge is located from the back of the house to the front. Its length is almost always equal to one run. The rafter system rests on it.
Types of skates
Since there is a wide variety of roofing and how to install it on the market, it is obvious that the ridge models also differ.
Variety of roof ridges Source azh.kz
types of roof ridges are available for sale :
- Semicircular . This variety does not have ribs. After installation on the roof, an air cushion is formed from the inside of the dome, which provides high-quality ventilation of the space under the roof. The ends are equipped with plugs, which create a finished look and also prevent moisture from entering through the cut of the ridge.
- Straight is the simplest type, which does not require end caps. The ridge is suitable for different types of roof coverings.
- Narrow . This skate plays the role of not only protection. It is often purchased as a decorative element that can be placed on a gazebo, the roof of a private house and similar structures.
- Curly or curved . This is the most difficult type of skate. The unique profile provides increased ventilation properties.
It is important to know that to connect straight skates, it is necessary to use T or Y-shaped elements, with the help of which the strength and tightness of the transitions are achieved.
Additional elements ensure the tightness of the transitions Source kabel-house.ru
All types of skates have only the two tasks described above, and the difference between them is solely in the installation methods, which are due to differences in shapes.
How to repair horses with your own hands
The roof edge is exposed to winds and other climatic factors. Therefore, damage such as separation of ridge elements, deformation, and cracks often occurs. In such cases, repairs are necessary, which are carried out using a safety belt. Before work, you should assess the damage, prepare new ridge elements and fasteners. Next, manipulations are carried out on the roof, that is, the damaged parts and seal are removed, and new components of the ribs are fixed in their place. If necessary, the ridge is completely replaced.
The ridge repair is carried out taking into account the design of this area
If rotting of the ridge beam has occurred, then the corner is completely removed and the wooden part of the rib is replaced. During the work, accumulated dust is removed from the ventilation holes in this area.
Video: installing a ridge on the roof
Photo gallery: options for skates made from different materials
The metal tile roof is equipped with a metal ridge
The ridge is selected to match the color of the roof
On a soft roof, the ridge is covered with flexible tiles
The ridge should harmoniously complement the roof
The semicircular ridge has high performance characteristics
Soft tiles are convenient for finishing the ridge
Galvanized corner is durable
The construction of a roof ridge is not a complex technology, but it is important to choose the right rib option. To do this, the properties of materials, installation techniques and a complex of other factors are taken into account.
Basic elements of a skate
A roof ridge is a system of several parts. The composition may include waterproofing, bars for installation, or sealing parts.
The number of components depends on several factors :
- Dimensions of the roof where the equipment will be installed.
- Absence or presence of a ventilation system under the roof space.
- The roofing material itself , as well as design features.
The main element (in addition to the body), which is installed on all skates, includes a waterproofing layer that protects the roof from water ingress. If the house is located in a windy area, then manufacturers install sealing elements on the material that will prevent wind from entering the under-roof space.
Details that will help solve the problem with sealing roof joints Source chastnyjdom.ru
See also: Catalog of companies that specialize in roofing materials.
Conclusion
Now you know what a roof ridge is, what functions it performs and how to install it correctly. If any of the above is not clear to you, or I missed some point, ask questions, I will be happy to answer you.
Did you like the article? Subscribe to our Yandex.Zen channel
November 15, 2021
Roofing, Structural elements
If you want to express gratitude, add a clarification or objection, or ask the author something, add a comment or say thank you!
Skate length calculation
In order to correctly select the length of the roof ridge, it is necessary to determine the number of additional elements as well as all components - waterproofing system, sealing materials, fasteners. The basis of calculations is a construction plan, which indicates the entire projected length of the story, as well as the materials that will be used.
It is important to understand that all calculation data is an individual project, which depends on the supplier’s recommendations after studying a specific roof. Calculating materials is very simple - you need to start from the length of the entire roof, the number of ridge strips with a 5-centimeter overlap (this nuance is required).
Much more problems arise with the organization of substrates - ridge bars. They are necessary for correct and even fastening of the planks. When a stable system is ready for installation, it is necessary to accurately select the roofing material in order to then select substrates according to specific profile dimensions.
Ridge bars Source steelcap.ru
The problem may arise due to the varieties of pipit. It is also problematic to determine any general system for placing support strips. The fact is that the type of fastening and sealing of elements requires an individual approach, so in order to accurately calculate all the necessary nuances, it is advisable to carry out installation on a test strip. This will allow you to make some changes or adjustments to the substrate. This is exactly how roofing and ridge installation professionals work.
In order for the roof ridge to be installed without defects, it is necessary to choose the right construction company to install the equipment.
Design Features
The round roof is attractive not only for its decorative qualities. From a functional point of view, this option is quite practical, as it ensures timely drainage of water. The support of the dome roof structure is its base, made in the form of a circle. The rafter legs are attached to it. When connecting to a wall that is a long horizontal plane, the base should be semicircular.
There are also certain requirements for the coating. Inflexible sheet materials such as corrugated sheets are not suitable for it. The coating should be elastic, but not too soft. Only in this case will the structure be sufficiently sealed and last a long time. Flexible types of tiles are used, including bituminous and some ceramic, as well as polycarbonate.
The most difficult unit to install is the upper point of convergence of the rafter legs.
Ridge installation steps
The ridge must be installed at the moment when the roofing covering is completely placed and secured to the roof. The last row should be completed in such a way that the ventilation gap between the slopes is not very large. And a ridge is needed to block it.
The ridge is placed on a fixed roof covering Source ar.decorexpro.com
Installation features
Connecting the upper part of the rafters
Beams made of laminated veneer lumber (curved or straight, depending on the design) are used as rafters. All wooden building materials used must be treated with antiseptic, fire retardant and anti-rot compounds.
If the work is carried out in a wooden house, you can do without laying the Mauerlat. In other cases it is necessary. They attach it on top of roofing felt insulation. The dimensions of the timber used are given in the project. Fixation is done using anchors. Then the support post is installed. The rafters are placed in increments of 0.5-0.9 m. They are connected to the base and the rack purlin using construction angles.
The roofing pie can be made warm or cold. Don't forget about the waterproofing layer.
Calculation of the ridge unit
During the design process, the roofer must determine the optimal height for the ridge. This requires the technical parameters of the purlin located in the center of the rafter system. These data will depend on the width of the house. The calculations also take into account the angle of the slopes, which varies from 5 to 60 degrees. Knowing the width of the house (the distance from the opposite mauerlats from which the slopes extend) and the angle of inclination of the roof, you can determine the height from the attic floor to the top point of the roof. For example, in designing the ridge unit of a pitched roof with an angle of 30 degrees for a house 6 m wide, the height will be approximately 3.5 m. In the calculation process, a standard coefficient of 0.59 will be used (used for roofs with a 30-degree slope), which must be multiplied by 6 m.
Fastening technology
The construction of the ridge begins after the completion of the procedure for attaching the roof to the slopes. Decorative components are delivered to the location using a winch mechanism or rope. To fix the ridge element, it is necessary to install a beam with a cross-section of at least 80×100 mm on the outside between the slopes. Next, sheathing bars are attached to each of its sides and a ridge beam is installed.
To simplify the subsequent process of laying parts, it would be a good idea to attach special brackets to the central support beam and place walking bridges on them. In addition, for the tightest fit of the roofing material, it is most rational to use a ridge beam with a rounded edge.
Beam for fastening the ridge
Protection against rotting, the development of mold and fungal formations is an integral process during installation, which involves covering the ridge beam along its entire length with roofing material or a special sealant. This practice can significantly extend the service life of not only the ridge, but also the entire roofing system.
In the case of making a roof made of slate, it is most rational to select the ridge from a similar material - asbestos cement, or use galvanization.
Fastening is carried out directly to the ridge beam using slate nails or self-tapping screws, so that the overlap of parts comes from the gable of the house.
Advantages of a geodesic dome project
Although the author's architectural design of a geodesic dome has not become widespread, it still has a number of significant advantages given to it by its spherical shape:
- Although rectangular and round structures are equal in area, the internal volume of the latter is much larger. Thanks to this, significantly more air and light enter the room. In addition, the round design saves up to 30% of material.
- The rounded shape of the roof reduces heat loss in winter, as well as minimizes heat absorption in summer. Consequently, the cost of heating or cooling the space is reduced by approximately 30%.
- The small mass of the geodesic dome frame allows you to do without a reinforced foundation under the house.
- In a building with a round dome-shaped roof, you can arrange any number of windows, up to full glazing of the dome structure. At the same time, there is no need to worry about the strength of the roof - it will retain all its characteristics.
- The ball-shaped roof allows you to distribute the load as evenly as possible, so it is not afraid of even very heavy winter snowfalls.
- Thanks to its aerodynamic properties, the dome will not be damaged by a strong gust of wind.
- A rounded roof transmits significantly less external noise inside the building, that is, it provides sound insulation.
- A symmetrical spherical roof is best suited for housing solar panels and modules.
- This roof design is simply very beautiful in appearance and looks very original.
Preparing and collecting supplies
Having weighed all the features of the material and decided on its choice, you should purchase the required number of skates, as well as its components and fasteners. As a rule, the ridge element includes a ventilation partition and tape, fasteners for a lightning rod and a seal.
To eliminate discrepancies in dimensions when joining, as well as to ensure high-quality connections, it is necessary to purchase all roofing materials from one supplier.
To successfully complete the task and reduce preparation time, you will need to assemble the required tools and accessories in advance, namely:
- sliding construction ladder;
- building level and tape measure;
- a screwdriver or drill with a set of drills and bits for working with roofing screws;
- nylon cord;
- metal scissors or grinder.
Using an electric tool greatly simplifies any installation, but in the absence of the appropriate equipment, it is easy to find an alternative from the tools available in everyday use.
