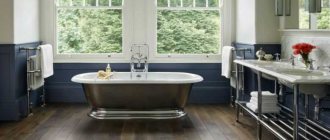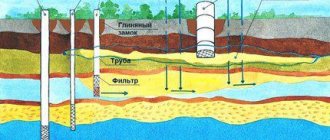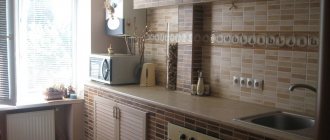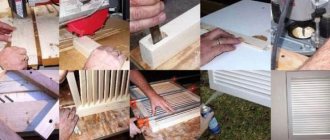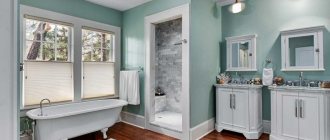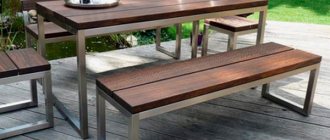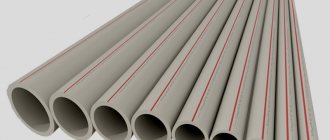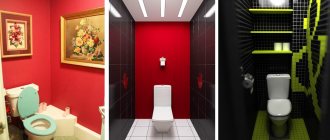When renovating toilets, the question always arises of how to hide the pipes in the toilet. After all, the appearance of the pipeline creates the impression of “eternal” repair. The building materials market offers many types of finishing materials that can disguise a technical unit.
The camouflage of the water supply and sewerage systems should be such that access to valves and meters is convenient. In the event of a breakdown, the masking structure must provide access to the main components. Many owners have a question about how to hide pipes in the toilet, and, most importantly, with what. There are three design options for decorating the pipeline.
How to close the sewer riser in the toilet methods
In an ordinary apartment with a separate bathroom, almost all the pipes are located in the toilet.
This is where, as a rule, meters are located and taps are made. The already small toilet looks like a technical room. And the toilet ended up here completely by accident. There are several ways to hide all this disgrace.
1. Construction of a false wall.
One of the simplest and most common options is to completely cover the riser in the toilet with plasterboard. You need to keep in mind that a false wall will take up about half a meter of free space. The toilet room is already small, and after sewing up the riser, not everyone will be able to sit freely on the toilet.
The solution is a wall-hung toilet. A special frame on which the plumbing fixture is mounted and the drain tank will be hidden behind the drywall. This will save space.
A false wall can be not only attractive, but also functional. If you equip the free space with shelves, you can store household items there.
2. Construction of a square box.
This method is suitable if all the pipes are in one corner. The box saves free space. And with this option, you need to leave the door opposite the meters and valves.
3. Equipment of an oblique false wall.
It goes at an acute angle to the side or back wall. It is advisable to use this method of masking the riser in the case when thinner pipes extend to the side from the main pipe. The toilet will have to be moved a little to the side.
4. Creating a multi-level box.
When pipes are “scattered along the walls” of the toilet room, it is better to build a multi-level structure. Each of its elements will cover a separate section of the network.
The box can be two-level or three-level. Building it, of course, is more difficult. But space is saved and you get stands for important little things.
Partition position
This question is quite important. Where should the false wall be located - behind the toilet cistern or in front of it? It depends on the toilet model. For the “compact” design, in which the cistern is mounted directly on the toilet bowl, there is only one option - the wall is mounted behind the cistern. If you use a wall-hung model with the tank located on a special installation, you can safely install a partition immediately behind the back wall of the toilet. The installation in many cases becomes the basis for installing such a partition and always has a sufficient distance from the racks to the edge of the toilet so that decorative panels can be mounted.
Below is a diagram of the placement of the wall between the wall-hung toilet and the installation.
How to get rid of a pipe once and for all
For those who are not looking for easy ways and prefer to do everything thoroughly, there is a radical way to get rid of the riser - moving it to the wall. As a result, the area of the room is not reduced; a flat and smooth wall fits perfectly into the interior conceived by the designers.
The walls will become smooth and nothing will disturb the harmony
This option is not possible in every house, but only where the thickness of the partitions allows cutting out the grooves. The capital method will require a complete replacement of communications, including passages through ceilings, you will have to notify neighbors, and incur additional costs.
Another way to remove unsightly parts is to install hanging plumbing fixtures. This process requires a professional approach; the thickness of the walls does not always allow this.
Hanging plumbing not only hides ugly pipes, but also adds lightness to the room
What to disguise
- Central sewer riser with a diameter of 100 mm.
- Horizontal drainage pipe with a diameter of 50 mm, connected to the toilet, bathtub or washbasin.
- Plumbing piping for cold or hot water supply.
- Flexible corrugated hose - a hose for supplying water to a toilet or bidet.
An unusual option for decorating a box is to lay it out with small tiles and, using it as a notebook square, copy the drawing of an animal or a favorite cartoon character, cell by cell.
Modern plumbing networks are laid from plastic pipes. This material is gradually replacing outdated utility lines made of cast iron and metal.
A simple option for protection from plastic panels
Plastic is an ideal option for constructing a false wall; it is not afraid of humidity, temperature changes, and mold. rot, easy to clean, quickly disassembled if necessary. A significant advantage of the panels is that they do not have to be puttyed or painted - just choose the shade and pattern to match the color of the tile.
The color of the panels can be easily matched to the shade of the tiles
To attach the panels, you need to build the same frame as for a plasterboard screen. Use this method to make a false wall and a box. Laying ceramic tiles or applying textured plaster on a plastic coating will not work; for these cases you will have to choose drywall.
External placement of communications
Is masking of pipes always required? They are left in sight in the only case: if they are visually attractive and themselves carry some kind of aesthetic meaning. For example, copper pipes, along with plumbing fixtures made of a similar material, are often a decorative element.
External pipelines made of copper (less often - steel or cast iron) decorate the interiors of bathrooms decorated in modern industrial styles - loft, techno, hi-tech
Installation of an external pipeline, as well as repairs, does not cause difficulties. All parts and connections are visible, so they can be easily replaced or strengthened if necessary. As parts of the decor, they require constant care.
The big disadvantage of metal external pipelines is their high cost. Another inconvenience is the risk of getting burned from a hot pipe.
Actual work
Everything was tested, invented, materials were purchased. Now the work itself.
1. Installation of the frame.
If oriented strand board is used for cladding, then the frame is made of wooden blocks. For drywall we use a metal profile. How to cover the riser in the toilet with plastic panels? Better on a wooden frame.
- We install vertical guides according to the level.
- We attach crossbars to provide rigidity. The pitch is determined by the dimensions of the sheathing material, as well as taking into account the dimensions of the inspection hatch.
2. Sheathing.
For solid structures, plasterboard is more suitable. To create removable siding, it is preferable to use oriented strand board. She's stronger. And dismantling will not harm her.
3. Finishing.
Tile tiles are attached to the casing using glue, and plastic panels using staples. You can simply putty and paint.
If highly visible communications located in the bathroom spoil the interior of the room, then this is not a problem. Find out how to close the riser in the bathroom and get to work.
To avoid having to mask numerous and long pipes, draw up a diagram of all communications in advance and try to arrange them and plumbing so that, in the end, all utilitarian details remain as unnoticeable and hidden from view as possible. But this is not always possible, and often it is simply impossible to completely hide a boner. But such a problem is not as difficult as it seems if you know how to solve it.
Useful tips
The simplest option for installation is an electric boiler. This type of water heater may have 1 or 2 heating elements. It is better to choose a double one: since one of the heating elements may fail, then the second one will replace it
If desired, one can be disabled to save money. To increase the performance of the boiler, it is recommended to connect recirculation. If you purchase a large-volume water heater (200 liters), then take into account that the water in it takes a long time to heat up (up to 6 hours). And installation of the unit is possible only on the floor (installation on the wall is excluded).
Each person consumes up to 20 liters of water per day
Based on this amount when determining the required tank volume of the device. In the case of using an electric heating element, grounding is done.
It is reasonable to foresee the possibility of disconnecting the indirect boiler from the gas boiler and install special taps for this.
In general, installing a water heating system does not require much experience. The main thing is to take into account the type and method of connection to the power source. It is also necessary to carefully consider the project and take into account access to electrical lines, water supply, and drainage. And if you have to connect the unit to alternative power sources (or a gas water heater), then be sure to consult or entrust the complete connection of the water heater to a specialist.
Sewage connection diagram
Sewerage layout
Even at the design stage of a house, a drainage system should be developed that would harmoniously fit into its structure. Initially, the diagram marks the location of the common vertical riser. It is usually located in the bathroom or toilet. Horizontal drain pipes diverge from its lower part. It is to these pipes that all plumbing fixtures are connected via siphons.
The bathroom usually has a sink, bathtub and washing machine. In the toilet, a toilet and a bidet (if available) are connected. The kitchen usually has one sink or a shared dishwasher. The sewerage scheme in the house provides for an inclination of all horizontal pipes towards the riser of at least 3 degrees to ensure gravity flow of drain water.
Elements of the sewer system
Installation of internal sewerage is carried out using key elements, without which it is impossible to do.
The elements of the home sewerage system include plumbing fixtures, connecting pipes, fittings, splitters, siphons, and elements for fastening the pipeline to the walls. The pipes now used are predominantly polypropylene or metal-plastic. Steel pipes are already out of use. The exception is copper pipes or stainless steel products. However, their cost is very high. The connecting elements are made of the same material.
Plastic risers are now also used. However, if you are not replacing the main riser, which is made of cast iron, then you will need additional rubber adapters to connect the plastic pipes and the cast iron riser. The riser has a standard size of 100 mm. In some cases, when we are talking about a multi-storey building above five floors, a riser with a diameter of 150 mm can be used.
The purpose of the riser is to compensate for water hammer in the system and the absence of foreign odors in the house. If it is not possible to lead the riser upward, outside the house, then a vacuum valve is installed at its outlet, which solves the same problems. The diameters of horizontal drain pipes are usually 50 mm.
Laying sewer pipes in the house
We will prepare everything necessary for installing the sewer system.
Installed sewer pipes
The rules for installing sewer pipes provide for the use of the following tools:
- Scissors for cutting polypropylene pipes.
- Hammer.
- Hacksaw for cutting metal.
- Level.
First, all elements of the system are brought together. That is, they are trimmed and tried on. It is better to cut pipes with special scissors, but you can also use a hacksaw.
Installation of sewer pipes in the house is carried out at the bottom of the wall, observing the required slope to the riser. After joining the pipes, the pipeline is secured to the walls using a hammer drill and special round latches. The connecting fittings also have sockets with seals, so all connections are easy to make.
In this way, literally in one day, you can completely install a sewer system in your home. Everything necessary for these purposes is now on sale.
Flow or storage heater
An electric water device should be selected according to its characteristics:
| Characteristic | Water heater type | |
| Cumulative | Flow-through | |
| Electric power | from 1.5 kW | from 3 kW |
| Dimensions | large | small |
| Price | high | low |
| Hot water volume | 200 l/4 hours | 200 l/h |
| Operating mode | long | intermittent |
| Service | permanent | not required |
| Water pressure | low | high |
In 85% of cases, apartment owners in the Russian Federation choose a storage boiler:
- 30 l – for one user;
- 70 l – married couple;
- 150 l – for all water intake points;
- 210 l – large family, boiler for kitchen and bathroom.
There are storage heaters of the following types:
- wall;
- floor;
- vertical;
- horizontal;
- flat;
- short, large diameter;
- narrow elongated;
- pressure;
- atmospheric.
For spare hot water supply lines, used only at the time of shutdown of the central hot water supply or maintenance of the gas pipeline of the dispenser, only direct-acting heaters with electric heating elements are used. Indirect heating devices with heat exchangers are not suitable for these purposes.
The easiest way out of roller shutters
The fastest way to solve the problem of hiding the sewerage is with the help of roller shutters. This design maximizes access to the pipes, while there are no doors cluttering the space. Hanging blinds requires no experience, and beautiful curtains do not require any additional finishing.
Plumbing roller shutters are not only beautiful, but also practical
In response to the increased demand, manufacturers produce special sanitary roller shutters, endowing them with noise-insulating and heat-saving properties. If desired, it is easy to choose a color that harmonizes with the decoration of the entire room.
Material requirements
A toilet is a room with a specific microclimate. Therefore, before hiding pipes in the toilet, decide on the material.
It must meet such important criteria as:
- Moisture resistance. There is constant condensation in the toilet. Droplets of water settle on surfaces. Over time, unstable products begin to get wet, and fungus and mold appear. Therefore, the wiring should be sealed with products that are resistant to high humidity.
- Strength. Constantly need access to meters and ball valves. For this purpose, special hatches are installed - with a fragile structure, they will not withstand.
- Aesthetics. Another important criterion. It is better if the product is combined with the overall decoration of the toilet.
Space saving hiding box
The wall completely covers the utility part of the room, but noticeably reduces the usable area. In order to save space, as well as to cover protruding risers, build a concealed box, hiding the sewer pipe. Making a frame for the box will be a little more difficult, since you will have to tinker with the corners. A strong corner can be easily obtained from two ud-profiles fastened together, with the shelves directed at right angles.
Depending on the location of the elements that need decoration, the protection system can be triangular or tetrahedral. When there are many protruding parts below, and only a riser is located at the top, you can build a multi-level box. This will create more space and create an additional shelf for storing small items.
Choose galvanized profiles for the frame. For a separate toilet, where the humidity is significantly less, it is allowed to use wooden blocks.
General recommendations
The advantages of installing a water heating device with your own hands are quite tangible. This installation method allows you to significantly save money and time on hiring specialists, and helps you gain experience and skills that are indispensable for independent maintenance or repair of equipment.
In addition to a conscious, competent choice of model and type of water heating device, you need to first resolve a number of important issues:
- ensuring unimpeded access to the water heater throughout the entire operational period;
- the wall allocated for the installation of a water heater must be able to withstand double the weight of the mounted device;
- electrical wiring is subject to diagnostics, after which its ability to withstand the load of the installed device is calculated;
- the condition of the pipeline is assessed and, if necessary, elements are replaced and “points” are identified for connecting the water heating device.
It is the simplicity of the design that ensures exceptional reliability and ease of operation of modern electric water heating equipment of any type. However, in order for the electrical wiring to withstand the standard 2.0 kW load created by the water heater, you will need to use a cable with a cross-section of 2.5 mm or more.
Self-installation of a water heating device is not too difficult, but it is necessary to take into account a number of basic nuances and requirements for the installation of equipment of this type.
Capital method plasterboard wall
The easiest way to hide the sewage system running in a technical niche is to use a false wall. Use plywood or chipboard as a material, but plasterboard is considered the best option. One sheet of dry plaster will be enough for the job; it must be green in color - this is what moisture-resistant drywall looks like, suitable for use in wet rooms.
A completely closed technical niche is difficult to see with the naked eye
The frame of the false wall is made of galvanized profiles (which is preferable) or wooden blocks. When marking the places where the profiles are attached, it is necessary to take into account that the distance between the partition and the riser must be at least 3 cm. First, the guide profiles are attached to the walls, then to the floor.
If you plan to decorate a plasterboard screen with tiles, then it is necessary to provide a distance between the rack profiles of no more than 40 cm. In cases where there are already ceramic tiles on the walls, drilling should be done in the joints between the tiles.
Drywall is cut according to pre-prepared drawings and attached to the frame using self-tapping screws. The finished wall is puttied and decorated taking into account your own wishes and the overall design. To make working with the inspection door easier and less noticeable, use a simple but convenient magnetic mount.
Installation
Before installation, you must carefully study the instructions to know how to properly connect the heater to the water supply network.
Having determined the location of the boiler, it is necessary to mark the points for the anchor bolts. The height of the mounting line is determined by fitting the boiler. Draw a horizontal line with a marker or pencil. The distance between the mounting points is measured between the holes on the bracket on the back of the boiler.
If the wall is tiled, then first drill holes into the concrete without using impact drilling mode, and moisten the drilling site with water. Then holes are drilled in the main wall where the bolts are inserted. Having secured the anchors, the storage device is hung on them.
Before connecting to the water supply, you need to study the diagram again. In a new apartment, when planning the internal water supply network, connections for connecting the boiler can be immediately provided, to which it is connected using flexible hoses.
Video on how to close the riser
If your own experience is not enough to carry out high-quality repairs, you can always seek qualified help from specialists. Professionals will quickly evaluate all possible options, carry out calculations and forever hide the ugly sewer from view in the most appropriate way.
Is it possible to close a sewer riser? Yes, you can, the main thing is to do it right. There are several ways to do this job.
Application of a false wall. This is the most capital method. In order to make it, you will need plywood or chipboard
We also recommend that you pay attention to the drywall. Before installing the ceiling, completely remove all rust and paint the structure
Use galvanized profiles to frame the false wall. Attach the profiles to the walls, then to the floor. There should be a distance of 3 cm between the partitions. The drywall is secured to the frame using self-tapping screws. The sewer pipeline is hidden in the box. This design can be triangular or tetrahedral. Sometimes multi-level boxes are installed. This method is the best option if you are closing the riser in the bathroom. If you have a separate toilet, you can use wooden blocks instead of galvanized profiles.
Plastic panels. This is a very practical material that is not affected by external irritants such as humidity, temperature changes, and mold. They are also easy to disassemble and assemble, no need to paint or putty. It is enough just to choose plastic panels of the required color. You will need to build a frame for the wall and box, and lay the panels.
Roller shutters. If you don't want to waste time on complex methods, you can close the sewer pipes with roller shutters. They do not require finishing, they are easy to install, as they are ordinary blinds, and they provide maximum access to the riser. Now there are special designs, for example, with sound insulation and heat conservation.
- A box made of plasterboard or plastic. Use a metal profile and simply cover it with plastic.
- Utility cabinet. This is a great option to disguise valves, filters, meters and pipes and store cleaning products and household items. Make a frame from wooden blocks, secure it with dowels to the walls of the toilet, install hinges and doors. Laminated chipboard and plywood are suitable for making a cabinet.
Plumbing cabinets
Allows you to make the most efficient use of space. Covering the sewer line with a plumbing cabinet is a smart solution for small spaces. This niche combines a screen, as well as additional space for household chemicals, paper and other items. The most convenient is a two-door sanitary cabinet. The doors are cut from MDF boards. You can also order a ready-made screen.
Furniture companies will select a product of the required color and texture. To hide the wiring, a wooden beam is installed on the side walls of the opening. Then the doors are installed using hinges. It is possible to make a sliding structure. To save money, an edged board is used.
Masking using gating
Hidden installation looks the most aesthetically pleasing. The parts are sewn into pre-punched grooves. These are the grooves. You can cut holes with a hammer drill or wall cutter. When laying sewer and water supply lines hidden, they are hidden in the floor screed.
The wiring from above is poured with concrete. This process is expensive and complex. In case of a breakthrough, it is impossible to reach. We'll have to say goodbye to the perfect renovation. Also, before hiding the pipe using grooves, you should take into account some of the nuances of such arrangement.
You cannot use grooves:
- In load-bearing walls. They already have a lot of workload. The grooves will only strengthen it.
- Hiding this way will not work in areas where electrical networks are located.
- The method is only suitable for soldered products. Monolithic technology is used to connect them.
- Anyone who has closed pipes this way knows that when they come into contact with the walls, they make unpleasant sounds. Clamps will help fix the problem. Additionally, thermal insulation is used.
Note! An accurate drawing will be helpful. It's better to save it. In case of an accident it will be useful for plumbers.
Decorating pipes
Since it is not always possible to seal the pipes in the toilet, due to the small size of the room, in order for the room to have an aesthetic appearance, it is possible to simply decorate some of its elements.
Decorating techniques:
- You don’t have to hide it, just paint it. The color should be in harmony with the overall design of the bathroom.
- Using stencils, original patterns are applied. A little patience - and interesting stories will appear on boring pipes.
- Various pieces of glass, pebbles or ordinary sewing braid are suitable as decorative elements.
- You can braid with artificial flowers. The design will be close to eco style.
- Stickers and decals are also an option. If you cover it with newspaper or magazine clippings, they will resemble stands with posters. It will turn out stylish and unusual.
- Plumbing items can be wrapped with twine or other similar items.
Owners do not always strive to seal communications. Sometimes plumbing communications become part of the interior. Fans of high-tech or loft style will appreciate this design. The most successful combination is copper plumbing and the same pipes.
External piping is installed much faster. And there will be no problems with repairs. You can always replace worn parts.
Metal products require careful care. A significant disadvantage is the price. In addition, the metal heats up quickly. If you come into contact with it, you can get serious burns.
The arrangement of a bathroom requires a special approach. Materials must be durable and meet sanitary standards. There is plenty to choose from. All that remains is to decide on your preferences. There are no strict limits. Each option is easy to rework at your discretion. It all depends on the area of the room and the imagination of the owner. Based on these options, it is possible to create your own method of disguise. Dream boldly, and leave your dreams to the professionals.
Ways to disguise a boner
So how can you close the riser in the bathroom? This can be done in a variety of ways:
- Disguise in the walls. In this way, you can hide the riser only at the stage of its installation. And the work is very difficult and time-consuming, be prepared for this. First you need to draw up and transfer to the wall a diagram of the location of all communications. Then, using a hammer drill, you should make recesses slightly larger than the diameter of the pipes. Next, pipes are laid in the grooves. Then it is advisable to cover the entire surface with plasterboard sheet, chipboard, plywood or PVC panels to make a kind of false wall. It is not recommended to fill the depressions with concrete; if it breaks and is dismantled, you can seriously damage the riser.
- Closet. Yes, you can hide the riser in the closet. Moreover, you can either purchase a ready-made piece of furniture with a missing back wall and slots in the shelves, or make it yourself from an ordinary one. You will need to remove the rear section. Then, using a crown and a drill, make holes in the shelves corresponding to the diameter of the pipes. This method will not only hide the riser, but also provide additional space for storing products or hygiene items.
- The box is the most common way to disguise communications. It is convenient because you can purchase a ready-made structure of the required dimensions at a plumbing store. It is easy to install, so installation will not be difficult. In addition, there are different options for shapes and configurations: triangular, rounded, rectangular boxes, as well as those consisting of one or several levels.
- Plasterboard partition. To mount it, you must first install a durable frame, which is usually made of galvanized profiles. Although some use wooden beams, this material requires additional treatment with moisture-protective and antifungal agents. Next, the plasterboard sheets themselves are attached to the frame using self-tapping screws, and it is advisable to use moisture-resistant ones, since the humidity in the bathroom is significantly increased. The next stage is finishing. You can use different materials, but the most practical and preferred are PVC panels and ceramic tiles.
- Construction made of plastic panels. Plastic panels are practical, inexpensive, moisture-resistant, lightweight and relatively easy to install, as they have convenient joints. But the only drawback of using them is the complete lack of sound insulation; any sounds will penetrate through them. If this does not bother you, then get to work. First, install the frame, which can be made in the same way as for a plasterboard partition. But in this case it is advisable to use a metal profile. Install plastic panels on it. The joints can be masked with corners.
- Roller shutters will not only hide all communications from view, but also provide unhindered access to them. At any time, you can move the shutter to, for example, open or close a valve or troubleshoot problems. Roller shutters are installed in guides. In this case, the riser itself should be located in a recess so that it does not interfere with the movement of the shutter. And along the edges of such a recess the frame of the future structure is mounted. Currently, you can purchase special roller shutters designed for bathrooms and toilet rooms. They not only play the role of camouflage, but also perform hydro- and sound-proofing functions, as they are equipped with an additional internal coating.
Installation of a heating device on your own
Since the installation process of the device is relatively simple, it is permissible to install the boiler yourself, having completed all the steps yourself. Everything can be done as usual by connecting the device to the general water supply system. It is carried out in the form of a water supply. Also, the device will not be able to operate without a connection to the electrical network, which must be provided first. Most heater models already have Europlugs included, and to provide them with current, it is enough to provide a nearby socket, as well as a grounding drive.
Installation diagram of a boiler in an apartment
Types of installation structures
As already noted, when it comes to the toilet, we are talking mainly about the vertical arrangement of communications. Horizontal distribution pipes are also subject to closure. Based on this, there are several types of structures for masking water pipes:
- Mounted. This is an option suitable for installing blinds; roller shutters also have a hinged design.
- Frame. PVC panels and plasterboard are suitable for covering the frame.
- Combined. As the name implies, this is a symbiosis of the first two options - frame and mounted.
Combination of frame and hanging structures
- Ready array. As a rule, this is a one-piece structure that is mounted in an assembly. For example, a frame made of metal-plastic, in which a door is mounted for access to the water supply.
Required Tools
To be fully prepared, before you start improving your toilet, it’s a good idea to prepare the necessary tools. Here is an approximate list of equipment for installation work:
- electric drill/hammer;
- dowels;
- screws;
- screwdriver;
- hammer;
- hacksaw;
- jigsaw;
- level;
- painting knife;
- screwdrivers;
- pliers;
- Bulgarian;
- centimeter.
For efficient work and convenience, it is better to ensure the availability of the listed tools.
Before work, prepare the necessary tools
Prices for angle grinders (grinders)
Angle grinders (grinders)
What do you need to know about the gas water heater?
Houses with a gas water heater are predominantly of the “old stock” - they often want to remodel them, connect a room with a kitchen, or simply enlarge the kitchen at the expense of adjacent rooms, such as a corridor. And here difficulties arise - since combining gasified kitchens with living rooms is prohibited due to fire safety rules. Moreover, even with moving the speaker into the kitchen itself, difficulties can arise - and their degree depends on how far you are going to “remove” the speaker.
If the chimney remains very close, a report on its condition and approval from the gas service will be required. If the column is moved more than 1.5 meters, you will have to draw up a transfer report. These procedures invariably delay repairs - you will have to wait several months for permission from the gas company. Be ready.
EquipmentHow to choose a instantaneous gas water heater: 6 important parameters and useful tips
Operating principle
Instantaneous electric water heaters are devices that look like small heating boilers. Heating is carried out by heating elements - copper tubes with a spiral inside.
They can only be turned on if there is water, otherwise the heating element will burn out. To prevent breakdown, a protection mechanism is installed, consisting of a thermostat and a shutdown sensor. The water passing through the heating element comes out of the device already hot. In addition, the device is equipped with filters that protect against the entry of solid particles.
Pressure-type devices can be used to supply hot water to both the bathroom and the kitchen. Gravity heaters are designed to supply hot water to a specific location (usually the kitchen). Such devices are more compact and energy efficient.
Electrical network
The heating device can be connected in two ways: directly through the outlet or directly through the panel. In the first option, it is enough to insert the boiler plug into the socket, since it conducts 3.5 kW, and 2 kW is enough for the device. In the second case, you need to know the ground and zero locations. First, it requires laying a cable from the object to the panel without connecting it at the moment.
A water boiler, the installation of which requires knowledge and care, will be connected to the network through a special panel, which should be installed directly next to the device. It will act as a kind of intermediary and will contain a machine connected to the cable. It must be connected to the network correctly. Upon completion of this work, the temperature regime of the product is checked and adjusted.
