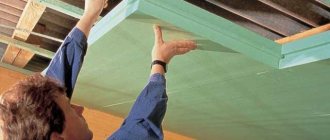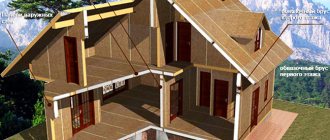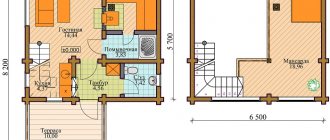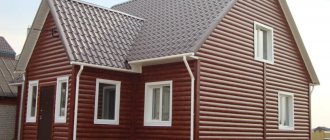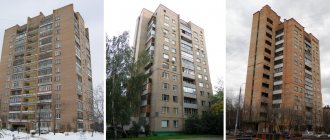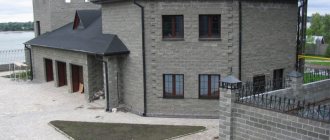The mansard roof is of constant interest in private housing construction. The popularity of the design is well founded. Obtaining additional living space at a lower cost than a full floor is a profitable solution. They manage square meters in different ways: a study, a sleeping place or a relaxation room with a balcony - there are plenty of options. But the design of houses with an attic necessarily includes upgrading the roof. Options for cottages with an attic and a balcony will allow you to choose a project suitable for your own construction.
House with an attic: what you should know in advance
The development of a housing project with an attic necessarily provides for high-quality thermal insulation due to the significant temperature difference in the upper part of the building. Another issue that deserves close attention is the waterproofing of the room. Projects of houses with an attic predominantly use lightweight materials, this applies not only to interior decoration, but directly to the roofing and even furniture. Overloading the foundation and walls is fraught with the appearance of cracks.
Advice! For a compact attic area, it is optimal to provide a single space in the project. If you need to install partitions, it is better to choose lightweight drywall, which does not create unnecessary load.
Depending on the installation location, difficulties and additional costs may arise when installing windows. The inclined surface complicates the arrangement of the attic with window openings. If they are provided on the balcony, the work is carried out in the classical way.
Modern
Modern technologies are used to create such structures. They help transform part of the building's roof and turn a roof window into a balcony. The point is that when a window is opened, a balcony partition is formed; it can be either just a window or a balcony. When changing the position of the mechanism, the window is modified back.
How it works:
- The window opens with the usual turn of the handle. The top part with glass rises up. At the same time, the lower part moves towards the street.
- When the upper part is raised, it becomes protection from precipitation and part of the balcony space.
- By extending the lower part, the exit of the side railings is activated. They are responsible for safety while on the street.
- To return the window to its original position, the steps must be repeated exactly the opposite. First, the lower part of the window is retracted, and then the upper part is closed.
It looks very unusual and modern. The design takes up little space and looks impressive.
Advantages and disadvantages of an attic roof
Projects of houses with an attic have a number of advantages compared to arranging a full floor:
- The mansard roof provides economic benefits to the construction process.
- A competent attic plan allows you to almost double the usable area.
- The provision of communications increases the installation cost slightly due to their presence on the ground floor.
- Heat losses through the attic are noticeably reduced. The design of a cottage with an attic is beneficial in terms of heating costs.
- You can start arranging additional living space and a balcony after you move into the first floor.
The project of a house with a mansard roof is not without problem points:
- An illiterate project or unprofessional builders can create a number of difficulties. Among them are significant heat losses, the formation of condensation inside the cottage or freezing of the attic.
- A roof with windows is an expensive undertaking. The specific profile and installation features increase the installation work by one and a half to two times.
- Natural lighting in the attic in the case of sloping window openings can greatly deteriorate during winter precipitation. If you choose a project with a balcony where classic vertical windows are installed, there is no problem of lighting disruption.
What it is?
Many people associate the image of an attic with the bohemian creative life of Paris, whose representatives - writers, musicians and artists - lived on the highest, dimly lit and unheated floors. In the literal sense, these were utility premises that only the poor could afford.
Today, the presence and design of an attic roof speaks of the owner’s wealth and sense of taste. The architectural geometry of the roof, unusual combinations of window openings and balconies will not only distinguish a private house from others, but will also functionally increase the living space, eliminating the cost of another floor.
Design nuances
In order for an attic roof with or without a balcony to become a cozy place to spend time, some nuances should be taken into account.
Advice! The optimal height of the room is 2.5 m. Reducing the level will create operational inconveniences; exceeding it will lead to an increase in construction costs.
A pressing issue of the project is the roof structure. There are several options for arranging the roof, the choice of which depends on the area of the attic space:
- The gable roof project utilizes 2/3 of the existing second floor space. In most cases, the attic is complemented by a balcony.
- A sloping roof will allow you to fill the space more productively. In this case, 90% of the area is used.
- To fully operate the upper tier, it is necessary to raise the roof by at least one and a half meters.
The project necessarily includes the arrangement of stairs. Compliance with ergonomic requirements and standards will make its operation safe and comfortable. A mansard roof with a balcony creates conditions for contemplating the surrounding beauty from the height of the second floor. Depending on the planned costs, you can choose a house project with an attic and a terrace, an example of which is shown in the photo below:
Photo gallery of original ideas
In conclusion, I would like to present several original proposals for building a house with an attic:
- Projects of houses with a bay window are characterized by a certain complexity of construction. The multifaceted protrusion gives the building individuality and allows you to creatively approach the design of the interior. But installation work in the attic will not be completed without the involvement of specialists.
- Houses with a basement and an attic look presentable.
- Projects with a terrace are attractive for relaxation, and it can be located on the ground floor or replace a balcony in the attic.
Regardless of the chosen project, special attention during construction is paid to proper thermal and waterproofing of the attic. After all, the comfortable operation of the entire house as a whole and the attic level in particular depends on the quality of the work performed. A balcony and terrace expand the possibilities of a pleasant pastime in a country cottage.
Project options
The choice of project depends on the purpose of the cottage with an attic, whether it will be a compact building for a country holiday or a full-fledged house for year-round use.
6x6 layout
A 6x6 m cottage project is usually chosen as a garden house, where a family can comfortably accommodate a family on a total area of 50 m2. Specialized companies can offer designs of houses with an attic and a veranda, photo below:
A compact cottage with a balcony looks presentable:
A significant advantage of small houses is savings on utility bills during the cold season. Recommendations for proper planning will ensure functional space:
- An organic hallway setting will successfully solve the problem of distributing things. Built-in wardrobes and mezzanines accommodate most of the wardrobe and rarely used household items.
- A project where the space under the stairs is used as a storage room is a godsend for small-sized housing with an attic. Conservation or household items will always be at hand without cluttering up the house.
- Combining a kitchen with a living room is another popular technique in projects of small cottages with an attic. It is also appropriate to place the stairs to the upper floor here.
- Combining a bathroom with a toilet and installing a shower helps save space.
- Arranging a terrace in front of the cottage with an attic partially compensates for the lack of free space inside.
Options for 8x10 cottages
For your reference, there are two options for medium-sized cottages, the attic of which includes a balcony.
The first project involves construction from expanded clay concrete or brick. The attic includes a bathroom and three rooms, the design of which the owners choose at their discretion. Living room, bedroom or children's room are popular solutions. Large windows provide ample natural light. Two balconies offer picturesque views from different angles. The cottage fully meets the requirements of a residential building.
The second project will appeal to adherents of eco style. The first level is dedicated to a spacious living room, kitchen and separated sanitary rooms. The layout of the rooms in the attic is somewhat different. A wide staircase that provides a comfortable climb is the right solution for permanent residence.
Cottage with attic 9x9
From a planning point of view, house designs with a 9x9 m attic are considered optimal for living. In the classic design, there is a kitchen, living room, bedroom and bathroom below. The upper level is designed taking into account the needs of the owners. Bedrooms, office, mini gym, winter garden or workshop - there are many options. The difference with 8x10 projects is only in the outline of the base, but the internal arrangement is very similar.
Which project to choose for building a house with an attic - a classic exterior or a rustic-style cottage - depends on the preferences of the future residents.
What types of balconies are there?
Today, the construction industry can offer consumers three main types :
- Pediment - which are built on the front of the attic.
- Roofing - their construction takes place already in the roofing part of the house.
- An innovative development on the modern market that can completely change the understanding of what a balcony should be like - a balcony window .
So, let's look at their features.
Pediment models
Structurally, there are two subtypes of this extension:
- The first involves partial removal of the main part of the balcony beyond the outer wall of the house, thus forming a ledge.
- The second type does not extend beyond the house, does not form protrusions, thus remaining integral with the house.
The significant difference between these two types is that in the second case, the floor of the extension will be installed on a slab covering the floor below. Some consider this a significant disadvantage, because in this case the balcony takes away the area belonging to the attic, reducing it. Full or partial removal of the balcony outside the main wall of the house allows you to save space for the attic, leaving the area planned by the owner for the balcony.
They are deservedly considered the simplest solution in construction.
The design looks like this - when building a house, one of the roof gables is built deeper into the house at a distance that you consider acceptable for a future extension. It is worth noting that in this case, a structure of hanging rafters should be used to cover the roof. Such options, as a rule, are not glazed, so the priority in terms of protecting the balcony from external environmental factors will be the installation of waterproofing.
For reference!
The most vulnerable place is the floor of the balcony, which is also the floor slab. It should be thoroughly swept, all dirt and dust removed, then covered with a thick layer of insulation, covered with a layer of insulating material (do not be greedy with the quantity and quality of the material; cosmetic repairs in the case of leaks, cracks and mold are usually much more expensive), a reinforcing mesh is installed and filled with cement screed 2-3 cm thick.
The next point to consider is the safety of the daily operation of the extension. To comply with safety precautions, it is customary to install railings or other neat fencing at the very edge. They can be made of any material, be it wood, metal, brick, the main conditions are compliance with the main interior of the house and durability.
The main nuance that needs to be taken into account during construction is the wall separating the attic from the extension. It does not need to be made very heavy, because, as a rule, there is no load-bearing wall under it. When using a large amount of heavy building materials, the load on the slab turns out to be so critical that it often leads to a violation of the integrity of the floor slab and a subsequent accident. Also, this erected wall will no longer serve as a load-bearing structure; it should not be overloaded either.
Roofing model
It is next in complexity after the above. It does not imply a global change in the roof design; relatively minor modifications are made during construction.
The difference between such balconies is that its area is limited by the size of the “cutout” in the roof. The extension needs to be deepened so much that the exit to it is of sufficient height for an ordinary person. The wall that separates the attic and the balcony should consist of a doorway, a door and a wall around it.
The wall is usually made of brick or foam blocks, not forgetting to minimize weight. All joints should be carefully sealed with mounting sealant or foam to prevent the penetration of moisture and drafts into the residential building. These options are also susceptible to the destructive influence of the environment, and therefore require protection using the same technology as described above.
The floor of this balcony is located between the edge of the roof and the installed partition, clearly defining its dimensions. There are modifications when the floor is expanded by installing an additional main slab with a slight protrusion beyond the roof boundary.
This slab is securely fixed, also insulated, like the previous version, and beautiful and safe partitions are installed. The result is a kind of combination of a front and roof balcony, something in between.
Windows-balcony
A new way to expand the capabilities of your attic, increase living space and decorate the appearance of your home are balcony windows. A relatively easy way to organize direct access to fresh air from the house, however, this solution is quite difficult to call a fully functional solution. The idea is that at the same time this balcony is also a window, combining these solutions. Initially, the structure is installed as an ordinary window, which, at the request of the owner of the house, can easily be turned into an interesting balcony.
If we consider a balcony window from a technical point of view, then we can distinguish two main structural parts - the upper and, accordingly, the lower. In order to transform a closed window into a place to relax, you need to carefully move its lower part forward to the street. Having moved on special devices, it forms a small floor. Railings are formed on the sides, which clearly separate the exit from the street, providing a sufficient level of security.
The upper part, on special strong hinges, rises up with the help of a handle, forming a small roof that can protect a person standing under it from light rain. There are also larger options, where the upper and lower parts are not separated, but “break” along the central axis, moving out together. If you are bothered by the sun shining on you through the glass in the resulting canopy, then it is recommended to install thick blinds on it from the inside.
The design and method of execution are very similar to ordinary metal-plastic windows, only significantly reinforced with additional reinforcement for strength. In this regard, the user of such a balcony should not have any difficulties with operation. Windows can be transformed very simply; auxiliary mechanisms will allow you to not put a lot of effort into the transformation. When folded, the side rails are hidden in the frame without interfering with the daily use of the room.
For reference!
A significant disadvantage of this design is the formation of condensation on the inner surface of the glass during the cold and humid season. For this purpose, more modern transformers are equipped with special ventilation valves that regulate humidity and prevent the formation of moisture.
Compared to previous options, this type has a number of significant disadvantages. If it rains during the open mode, water can get inside the living room, ruining the decorative finish, so its condition must be constantly monitored. Thermal insulation comes immediately complete with the window; it has significant weight, so when designing the roof, you must immediately lay down the necessary strength. It will be difficult to landscape it, if only because of its small size.
