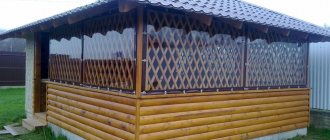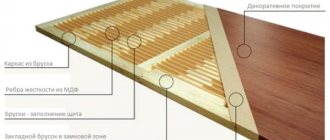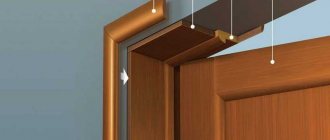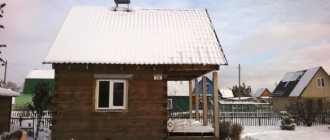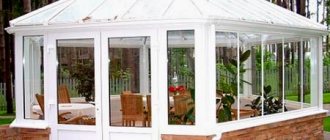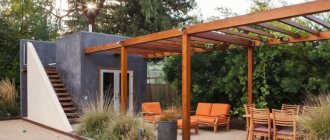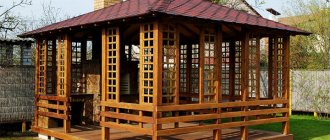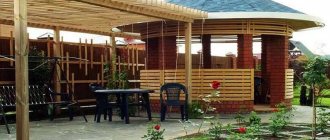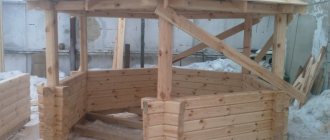Sliding glass doors have a number of advantages: they save space, have a beautiful appearance and are easy to maintain. They visually increase the volume of the room and have good aesthetic qualities.
Sliding glass systems are ergonomic, functional, and original. They can be made according to an individual project, but standard ones are cheaper. Glass doors give a modern look, lightness to the room, and improve lighting. They fit well into the interior of the gazebo, creating comfort, convenience and coziness.
Types of glass for glazing verandas
The transparent canvas occupies the lion's share of the area of the glazed area, so its characteristics have a greater influence on the quality of the structure than the features of the frames and profiles.
On verandas, not only “classic” glass is used, but also other materials that also ensure free penetration of sunlight into the room and at the same time protect from bad weather. Let's look at their varieties and evaluate the profitability of using them in veranda glazing. Glass. For glazing houses, it is better to use special materials that have increased strength. All of them are produced in the form of sheets and belong to the large category of sheet glass. The following types are suitable for glazing the veranda:
Tempered. Ordinary sheet glass undergoes special treatment: the mass is heated to high temperatures, followed by rapid cooling. The technology makes it possible to create strong glasses that can withstand heavy loads (compared to ordinary ones) and are absolutely safe for humans, since when hit hard they are showered with small fragments with blunt edges that cannot injure, even if the pieces fall on open areas of the skin.
Laminated or triplex. Belongs to the group of tempered glasses with increased strength. Triplex is a layered “pie” of several sheets that are glued together. There are two types of such glass: cast and film. In the first case, gluing of sheets is carried out using a laminating liquid, and in the second - using a special film. When hit hard, triplex does not crumble like regular glass, but becomes covered with cracks sealed between two protective layers.
Energy saving. A new product on the double-glazed window market, which so far only wealthy home owners can afford. Externally, glass is no different from ordinary sheet glass. It even has a standard thickness (no more than 1 cm), but from the inside its surface is covered with a special coating. It “repels” heat, redirecting it indoors, thereby preventing it from leaking out into the street.
Stained glass. Glass is a decorative composition that is assembled from pieces of different colors enclosed in a metal profile. Previously, this option was widely used to decorate cathedrals and rich palaces in Europe. Real masters put together small pieces using the mosaic principle to create whole pictures that will become the highlight of the veranda interior. They have only one drawback - they do not transmit sunlight well, so they are often used in conjunction with ordinary transparent glasses and play the role of accent decor.
In addition to glass, there are several other transparent materials that are actively used for glazing verandas and gazebos on sites.
PVC film. PVC film is better known as “soft glass”. It is used only for cold glazing, since the material cannot cope with the vagaries of the domestic climate and harsh winter conditions. PVC film is sold in rolls and can have different thicknesses and colors. It is ideal as an alternative to expensive glazing due to its low cost. The material can be given any shape. Soft glass is often used as “flexible curtains”, which are rolled into compact rolls and secured in this position with ribbons. If it starts to rain or the wind rises, the curtains are lowered, but the street can be seen just as well as without them. The film is durable. With constant contact with sunlight, it can be used for up to five years. If operating conditions are more gentle, then this period is doubled.
Polycarbonate. Polycarbonate is often used for glazing greenhouses, summer greenhouses and gazebos. The material is flexible and light. It is classified into two types:
- Monolithic. The sheets are more like glass, transmit light well, and have high transparency.
- Cell phone. The sheets consist of two layers of material, which in cross-section are similar to “honeycombs”, that is, the surface of the polycarbonate is decorated with “stripes” formed due to the cells inside. The material transmits light well, but it cannot be classified as transparent. Suitable for verandas that need to be hidden from the view of passersby.
From an aesthetic point of view, monolithic polycarbonate looks more solid and noble. From a distance it is generally difficult to distinguish it from sheet glass. Cellular material benefits in cost, as it is more accessible. Naturally, such glazing is not suitable for warm verandas.
Sliding plastic windows
The sliding method of opening plastic windows involves just the same sliding system. PVC window systems still remain one of the most popular in the Russian Federation. Therefore, I would like to consider sliding plastic windows in as much detail as possible from all sides. It’s worth noting right away that if you are concerned about the environment, then plastic windows are not for you. If you are not concerned about this issue, then I recommend reading useful information on why you should choose plastic windows.
It’s immediately worth noting that sliding windows have much more aesthetic possibilities compared to casement windows. And if the design options and manufacturing materials for both window systems are approximately the same, then sliding windows can be made in different ways. This can be an “accordion”, English windows, a classic version, retractable windows and so on. Whereas hinged windows have only 3 opening options: inward, outward, and the upper half tilts.
Lift-and-slide plastic windows
English windows stand out among a number of other varieties. Their main feature is that it is a solid frame, in which there is only one window and a binding is required (most often on top). Such windows also open in a way that is unusual for Russians - they rise or fall. That is, if other sliding structures move right and left, the English mechanism allows you to move the frame with the glass unit up and down. This is an unusual solution for an apartment in Russia, so if you want something unusual, then this option is for you.
Sliding windows for veranda
Sliding windows are most often installed on a balcony, loggia, gazebo or veranda. The last option is what interests us. This room usually does not require really high-quality thermal insulation, so sliding windows are ideal for a veranda. Such window systems with warm glazing usually maintain the temperature around +15-20 degrees Celsius, even if the outside temperature is negative (up to -30 degrees Celsius). In addition, in hot summer weather, sliding windows can be opened wide to bring in fresh air.
Varieties
There is a huge selection of materials on the market, so everyone can choose a specific type for themselves:
- plastic with single glass - simple design and easy installation. Single sliding frames are used. Durable and protects against many external factors;
- plastic construction with double-glazed windows;
- sliding windows – create comfort and a pleasant warm atmosphere;
- aluminum structures - installed in a room without heating;
- soft curtains are an excellent design option for getting rid of weather conditions and insects;
- polycarbonate is an inexpensive replacement for glass;
- wooden windows - allow fresh air to pass through and play an important role in thermal insulation;
- Products without frames can only be manufactured and installed by professionals. But the result will definitely amaze you.
All options have their advantages and disadvantages. When choosing, you need to rely only on personal preferences.
Types of polycarbonate
Sliding polycarbonate windows for gazebos can be made from two types of material. Cellular and monolithic polycarbonate are available on the market.
- The cost of the material is low. Therefore, the total price of the finished structure will be several orders of magnitude less than similar plastic products with an aluminum profile. This makes polycarbonate glazing more affordable and popular;
- If damaged, replacing a piece of polycarbonate is not difficult. To do this, you do not have to disassemble the entire window structure;
- The material does not support combustion and is completely fire safe;
- It is highly resistant to various external influences. Thus, polycarbonate does not deform from direct exposure to sunlight, and it does not burst due to freezing. At the same time, high-quality material does not darken over time and does not fade. Therefore, monolithic polycarbonate will maintain the original level of light transmission throughout the entire operational period.
It should also be noted that sliding windows are easy to maintain. They can be easily cleaned using ordinary household chemicals.
How to make sliding windows with your own hands
Glazing of gazebos with polycarbonate is carried out gradually and includes several of the above stages. Do-it-yourself glazing of a gazebo with polycarbonate begins with the installation of a profile. It must be strong enough to support the weight of the structure. The frame is mounted on the installed profile.
It is recommended to use wood to make the frame. It is more aesthetically pleasing than metal. In addition, wooden frames are easier to manufacture and install yourself. During work, the frame should be aligned with the frame of the gazebo in both planes - horizontal and vertical. For the work itself and control over its accuracy, you need to use a level and wooden wedges.
If there are no deviations and the frame is mounted correctly, it is secured to the frame using steel anchors. This fastener is ideal for polycarbonate sliding glazing.
But the resulting structure will inevitably remain cracks and gaps. Windows in the gazebo made of polycarbonate should serve for insulation and sound insulation. Therefore, the gaps must be removed. This is done using polyurethane foam.
The movement of a fragment of material occurs due to guides that are installed together with the frame. If you are planning a window sill, then it must be installed at the stage of attaching the frame to the frame.
The remains of the polyurethane foam should be cut off, and the slopes can be covered with plastic or wooden panels.
When performing such glazing, you need to understand that polycarbonate retains heat worse than plastic glazing. After all, polycarbonate sheets do not have such air spaces. Therefore, significant heat loss will be inevitable.
Accordingly, if you plan to have a year-round gazebo, you need to provide a heating source. this could be an open hearth or stove. These elements must be provided at the planning stage of organizing the gazebo space. Subsequently, it will not always be possible to install them. After all, they require a monolithic foundation.
For winter gazebos, the most preferable option is one with glazing over a wooden fence. Wood will better retain heat inside the gazebo. Since the main heat loss will occur in the glazed part of the gazebo, their volume will be significantly reduced.
The highest heat loss will be with continuous polycarbonate glazing from floor to ceiling. In this case. it is necessary to provide more serious heating for the winter period.
Installation
To install aluminum frames on the balcony, it is necessary to dismantle the old glazing. Then you should install the profile by inserting the frame into the grooves. Don't forget to secure the profiles with self-tapping screws and then with anchors. Be sure to seal all the cracks, otherwise it will blow in both winter and summer. Regular polyurethane foam will help with this. All that remains is to insert the double-glazed windows into the frames and check the functionality of the windows.
This is where the glazing ends, you can be satisfied with the work done. But if you do not have experience installing sliding windows, then it is better to call someone familiar with these skills. As a last resort, it is better to call a team of specialists for money than to do it yourself without knowing how to do it (in this case, you will make a large number of mistakes, correcting which you will have to spend a considerable amount of money).
Features of sliding doors
The tightness of the sliding structure is not ideal, but it should not be so, because the terrace is a room intended for summer use. Therefore, products are usually “cold” in design.
A sliding glass door to a cottage terrace in winter will not reliably retain heat. But in the warm season it is indispensable: it can be opened, providing good ventilation. At the same time, it protects the room well from dust, wind and rain.
Cold sliding doors have many advantages:
- Such a product will cost less than a warm version. For a wide opening the difference will be significant.
- The profiles that form the basis of the structure are quite thin and narrow, they do not block the panorama.
- This system is easier to install and weighs little. Weight plays a significant role if you plan to glaze a terrace located on the second floor.
- The sashes can be made quite wide.
If you plan to build a real winter garden, you will have to install warm structures; they are more expensive. You will also need to take care of heating on the terrace. Regardless of whether sliding doors are made in a warm or cold version, if used properly, they can last up to 50 years. To do this, 1 or 2 times a year you need to clean the structural elements with a vacuum cleaner so that dust and sand do not accumulate in them.
All glass sliding door locking mechanisms require periodic lubrication. The glass itself is easy to care for; the main thing is not to use abrasive compounds to avoid scratches.
Types of sliding windows by material
The choice of material is directly influenced by the financial capabilities of the owner, what the house and the veranda itself are built from, as well as a number of other aspects. Below we will talk about the most convenient and reliable ones.
Aluminum
This material is considered one of the most practical; it is often installed on terraces where there is no heating. On sale you can find two options for aluminum sliding windows: with a cold and warm profile. The first is suitable for unheated verandas, used only in the summer, and therefore do not require additional insulation, and the second - for houses that are in use all year round.
Did you know? The first written mention of window glass dates back to 1240
—it was called “Roman”, and the text itself described the church that was built by Prince Daniil of Galitsky.
- Among the advantages of this material are:
- long service life - the glazing system does not need to be changed for half a century, or even more;
- attractive appearance;
- no need to refresh the color every few years;
- ease of installation and further maintenance;
- tightness;
- no heavy load on the foundation due to low weight.
There are also a number of disadvantages. For example, many may be put off by the high cost of aluminum sliding windows; they heat up quickly in the summer and cool down in the fall and winter. Although tightness is truly considered a plus, there is a frequent need to ventilate the room.
Plastic or PVC
Plastic sliding structures have frames made from multi-chamber PVC profiles. Obvious advantages include relatively low cost, immunity to aggressive weather and atmospheric influences, strength, durability, and ease of maintenance.
Important! At sub-zero temperatures, plastic tends to shrink in size, causing the connection between the valves to become less tight. There are not so many disadvantages - the massiveness of the frames, which in the event of an open fire do not burn, but melt, emitting an odor unsafe for human health
Unlike aluminum sliding windows, this design received the second name “warm glazing”, since they are equipped with double or even triple glazed windows that do not conduct cold
There are not so many disadvantages - the massiveness of the frames, which in the event of an open fire do not burn, but melt, emitting an odor unsafe for human health. Unlike aluminum sliding windows, this design has received the second name “warm glazing”, since they are equipped with double or even triple glazed windows that do not conduct cold.
Description
Typically, a balcony or terrace of non-standard geometries is glazed with a sliding structure. This option is suitable for broken or round gazebos or verandas.
An unusual and convenient system is called window frames with a lift-and-slide mechanism. This design of window blocks is popular due to the high level of thermal insulation and sound insulation. By the way, windows with similar mechanisms look very interesting and quite original.
Sliding structures made of aluminum are quite easy to install and operate. This option will be the best for an unheated room that needs protection from heavy rain or extraneous noise.
The main advantage of aluminum is its resistance to corrosion. The light weight of the aluminum window block will not overload the supports or ceilings of the gazebo or terrace, and this allows the structures to be used even for installation in two-story buildings.
Thanks to the elegant aluminum profile, it is possible to create a sophisticated addition to a terrace or gazebo. Flower beds and greenhouses will look great in a room with such glazing.
Aluminum frames are quite thin, but the glass inside them has a large area due to the strength of the base. The sliding system is made of a material that is not at all afraid of fire, so the window structures are fireproof. You can relax all year round in a room glazed with aluminum frames.
Aluminum window frames are very light, which allows them to be installed not only in new buildings, but also in old buildings.
The sliding design is equipped with single or double glass. To improve heat retention, you need to choose the second option. High-quality installation plus reliable frames create a durable type of construction.
Warm glazing of the gazebo with lift and slide door GENEO HST
Owning your own home is attractive for many reasons, but one of them is constant - the presence of a plot on which you can create flower beds, plant trees, plant herbs with tomatoes and cucumbers, install a swimming pool, and relax in a pleasant place. For most, the opportunity to enjoy delicacies freshly cooked on the fire. Once upon a time, the ultimate dream was a metal barbecue, at best, on a paved area; today preference is given not even to gazebos, but to stove complexes. To enjoy all the bonuses of such a design all year round, and not just the warmth, it must be capital. So the owners of one of the private houses in the village of Kosterovo, in the Vladimir region, decided to use the functionality of the constructed gazebo to the maximum.
Initially, a cozy outdoor gazebo with barbecue equipment was planned, designed for gatherings during the warm season. But as the project developed, it underwent changes - first a massive universal stove appeared, which “pulled” with it massive brick walls and an increase in the area of the facility.
However, to maintain the concept of an open, unenclosed space and use the gazebo in any weather, the enclosing structures must not only conserve heat, but also be translucent. The combination of two brick and two glass walls allows you to get maximum natural light and stay in nature while indoors. The first option was offered to the customer a combined system - blind sashes in the upper part of the opening and a large number of sashes to cover the perimeter.
But with this type of glazing, the light opening was split into many parts, which is why the feeling of open space disappeared. Plus, the thermal characteristics of parallel-sliding systems, namely the ones that were planned to implement the proposed layout, are insufficient for heated rooms.
Therefore, the customer abandoned the proposed scheme in favor of glazing the gazebo with the GENEO HST lift and slide system, with a brown laminated profile.
In this project, this is the best option for warm glazing, which made it possible to clear the light opening of unnecessary details and maintain a feeling of spaciousness. Thanks to the high thermal insulation parameters determined by the width of the profile and the thickness of the filling, as well as other advantages of the system, the gazebo will be not only “airy” but also comfortable. In winter, glazing will allow you to maintain optimal temperature conditions without excessive energy consumption, and in summer, with the doors moved, the gazebo will turn into an open one. All assigned tasks have been resolved.
By choosing the GENEO HST lift and slide system, you no longer have to compromise between energy efficiency, safety and entertainment - you can get it all at once.
Subscribe to our Telegram channelExclusive posts every week
Advantages of a sliding design
It is worthwhile to equip a terrace using a glass structure for several reasons:
- Glass allows light to pass through, so the terrace will always be well lit; you can create a green area on it, grow flowers and even vegetables.
- The material is durable, therefore it reliably protects the room from intruders. There are special types of shockproof glass that are not afraid of even very strong physical impacts.
- The glazing looks stylish and attractive. Such designs can be selected for a room of any size and configuration.
- for the veranda do not take up much space when opened, they will not interfere with objects located in the room or plants surrounding the terrace.
- The panoramic design provides good protection from precipitation, cold, and noise. There is no need to worry during your vacation that it will rain and you will have to carry food into the house. You can have a picnic right on the terrace by opening the wide doors.
- Unlike swing doors, sliding doors do not slam from drafts or gusts of wind. They are convenient to use and easy to care for.
Such designs combine convenience, practicality, durability and beautiful appearance. Sliding doors allow you to hang curtains or blinds indoors, because the doors will not touch them when opening.
Advantages of sliding structures
Sliding windows for the terrace have many advantages, among which it is worth highlighting:
- Their installation will allow rational use of the internal space of the terrace. Doors and windows do not take up space and do not interfere with the installation of furniture near the wall.
- The doors are securely fixed in the frame. This eliminates their unauthorized movement under the influence of a draft.
- The designs are very simple and easy to use. The doors move easily. They do not need special care.
- Warm sliding windows allow you to create a beautiful and unusual interior.
- Affordable price. Compared to swing structures, they are somewhat cheaper.
- Mosquito nets move according to the same principle as the doors. As a result, there is no need to take them off to go outside.
Thanks to these advantages, sliding window and door structures are widely used on terraces and verandas. They are also installed in winter gardens.
Sliding windows for the terrace have various design features. It all depends on the type of system. Today, the following designs are used for glazing verandas:
- Lift-and-slide design. It works like a wardrobe. Before opening the sash, lift it slightly. As a result, the pressure from below is weakened, which makes it easy to move the sash. The frame is equipped with a rubber profile seal, which makes the system airtight when closed.
- Tilt-and-slide. To open such plastic windows, you need to pull the sash towards you and then move it to the side. The system is equipped with a locking device, the same as in conventional plastic windows. This allows you to fix the sash in a certain position. You just need to turn the handle to a certain position. Thanks to this, you can put the system on micro-ventilation. To ensure heat and sound insulation, a rubber seal is installed in the frames.
- Sliding folding design. The accordion system consists of several doors. When opened, they fold, which opens the entire width of the opening. If necessary, only a few doors can be opened.
- Frameless designs. Glazing of the terrace with sliding structures is carried out using impact-resistant glass, which is highly resistant to mechanical damage. This ensures reliability and safety in operation. The canvases move along special guides in one direction. When open, they are located against the wall and take up little space.
When choosing a design, it is worth considering the features of its installation and operation. This is especially true for the “accordion”. It does not provide complete heat and sound insulation, which is necessary to use the room in all weather conditions.
Convenience and functionality
On the plus side, one could notice that sliding windows are much easier to open than hinged windows. If we are talking about a coupe mechanism and not a sliding mechanism (their differences are discussed in the article below), then this is indeed the case. All that is required is a slight movement of the hand to pull the frame with glass to the side. Of course, children can also easily open this window. To avoid this, you should install special window latches to prevent kids from playing around. Another convenient advantage is that such windows can be opened as wide as possible (the hinged version cannot be opened this way). Thanks to this, it is possible to provide a large flow of fresh air into the room.
Aesthetic options
It’s immediately worth noting that sliding windows have much more aesthetic possibilities compared to casement windows. And if the design options and manufacturing materials for both window systems are approximately the same, then sliding windows can be made in different ways. This can be an “accordion”, English windows, a classic version, retractable windows and so on. Whereas hinged windows have only 3 opening options: inward, outward, and the upper half tilts.
Lift-and-slide plastic windows
In another way, lift-and-sliding windows are called English. The fact is that it was in England that they came up with the idea of opening windows not to the sides, but of moving the frame up and down. It looks aesthetically pleasing and unusual, while being quite functional and comfortable. At the same time, you can buy English windows that will open either the upper or the lower part, or both can be opened (but not at the same time). The only downside is the higher cost compared to classic PVC sliding windows.
Veranda glazing options
If you do not plan to install heating, you can consider the option with sliding frames. They will be the most convenient to use; to save money, you can use lightweight aluminum frames.
If you want to make an insulated veranda or turn the terrace into a winter garden, you can use an insulated version made of the same material. This will create a room isolated from the street that will keep warm air inside well.
If you are thinking about aesthetics and don’t know how to glaze the veranda at your dacha, and you are not interested in heating, you can safely order frameless glazing. For summer use, the option with partial glazing is well suited. This method involves covering the end parts of the structure with glass. To save money, old wooden windows are suitable, which will help get rid of drafts and slanting rain.
Wooden glazing of the veranda
Read about the rules for the safe operation of balconies and loggias in our material on the website. How to agree on an increase in the balcony area is written in our article on the website “How to agree on an increase in the balcony area”
Read about responsibility when remodeling a balcony here: https://oknanagoda.com/balkony-lodzhii/yuridicheskie-voprosy/remont-balkona-po-zakony.html
To summarize
This brings us to the end of the article about sliding windows. I recommend purchasing fiberglass window profiles if your budget allows. This is really high-quality material with good characteristics, but expensive. If you are interested in unusual ways to open windows, then I recommend considering options such as English windows, an accordion system, or tilt-and-slide windows.
Of course, it is not advisable to carry out installation yourself without the appropriate equipment, skills and knowledge, otherwise there is too high a risk of making a large number of critical errors. In this case, it is better to enlist the help of someone familiar with these skills or hire a specialized team. If you still have any questions regarding sliding windows, be sure to write them in the comments below the article. We will definitely read and answer them as soon as possible. Thank you for your attention, see you soon!
Glass used
When performing glazing, various types of glass are used:
standard glass in wooden frames is the simplest, most economical method of glazing;
Wooden frames and ordinary glassSource spec-okna.ru
stained glass windows have a higher cost - they can be painted over completely to create shading, or partially;
Stained glass will decorate any verandaSource pinterest.de
tempered ones are used when making frameless glazing and have high performance characteristics;
Tempered glass is usually used for panoramic glazing Source pallazzo.su
Laminated glass can easily be confused with tempered glassSource 999.md
energy-saving, installed with frames, used when making warm glazing, an expensive option, but effective;
Energy saving is ensured by the frame designSource roomester.ru
double-glazed windows are mounted together with frames, retain heat well and provide high sound insulation;
Glazing of the veranda with “blind” double-glazed windows Source vl-fasad.ru
polycarbonate (cellular, monolithic), is lightweight and low cost, a good degree of transparency allows you to preserve natural light, monolithic polycarbonate is a little more expensive, but more durable structures are created from it.
Polycarbonate can be considered as a temporary structure, but often a full-fledged veranda is made from this material Source pinterest.at
For design ideas for veranda glazing, see the following video:
How to choose?
In order to correctly select windows, you must first decide on a budget: how much money you are willing to spend on it (don’t forget to count the costs of materials and payment for installation services). After that, choose the type of windows: cold or warm type, opening method, material of manufacture, and so on. Don't forget to look at the thermal insulation and sound insulation characteristics - this is very important. And of course, do not forget to take into account such basic characteristics as size, weight and thickness.
Types of doors for the veranda
When glazing, several types of door designs can be installed:
sliding ones on rollers move to the side along special runners, which allows, if necessary, to remove part of the wall, saves space, the option is used in both frame and frameless structures;
Sliding door to the verandaSource ar.decorexpro.com
accordions do not take up much space when opening and closing, but have a rather complex design;
Accordion door to the verandaSource bonum.spb.ru
hinged ones are a universal option; they are used for all types of glazing, but they require space for opening.
Classic swing doors to the verandaSource stroi-innovatsii.ru
Sliding folding system (“accordion”)
These windows open like the famous accordion doors. The doors slide to the side and fold like an accordion, allowing you to completely free the entire opening. If desired, you can open only one or several doors. Yes, the ability to completely free the entire window opening is a big plus, but the main disadvantage of this system remains its low tightness.
“Accordion” is not able to reliably protect an apartment from cold and noise - it will become a barrier to wind and precipitation, therefore it is only suitable for cold glazing of loggias and verandas. A sliding folding system should not have more than 7 sashes, and the maximum opening size is 650*230 cm. In addition, it is necessary to provide a place where all sashes will be folded.
Types of sliding doors
It is impossible to choose ready-made sliding doors, much less make the product yourself, without understanding the existing types. The classification depends on various parameters. Based on the number of valves, they are distinguished: single-leaf, double-leaf, three-leaf, and structures with a large number of valves. By location: entrance, interior, living rooms, corridors, staircases, balconies. By control method: manual, automatic.
The compartment door can be used in almost any room. It can even be installed in the doorway in the kitchen, toilet, or bathroom. It can cover a closet, niche, dressing room, pantry. Depending on the chosen installation location, shape, design, and method of opening the doors, all existing models can be divided into four main groups: coupe, radius, cascade, accordion.
Coupe
Sliding doors are most common among ordinary people. This is a classic option, similar in principle to curtains. Doors can consist of one or two leaves, but they work according to the same pattern: they move parallel to a vertical surface. The difference is that in double-leaf models the blades diverge in different directions. There are suspended designs, as well as options with top and bottom rails.
Hanging products are the easiest to assemble. To install them there is no need to dismantle part of the wall. The shutters are fixed on a special rod or rail mounted on the ceiling or wall above the doorway. A box can be used to disguise fastening and guide elements. In this design, the canvas is suspended, the distance to the floor is only a couple of centimeters.
Doors with two guides have a more reliable but complex design. Installation work is complicated by the fact that it is necessary to perfectly fit the upper and lower fastenings, and also to make a long, narrow groove in the floor for installing the profile. For these models, the canvas moves along the rails using rollers, which can be attached either from above or from below.
Radius
In terms of design features, radius doors are practically no different from standard compartment doors. The main difference is only in the shape of the valves, which can be convex and concave, round and oval. There are also combined models. This type is characterized by aesthetic beauty, but in most cases it does not save space, so such products are installed mainly in large rooms.
Radius doors are a development in recent years. They do not have straight lines, and, according to experts, they visually make any room more spacious. The products are in demand by many designers and allow them to create a unique, original interior. Doors have a wide range of applications; they are installed in residential buildings, administrative buildings, business centers, hotels, shopping and entertainment complexes.
Cascade
The main difference from classic sliding doors is that each leaf moves on a separate rail. All doors are connected using a special mechanism and a flexible cable. When one door is acted upon, the second one begins to move automatically thanks to a cable drive. The sliding line can be located either along the wall or inside the doorway. Cascade models do not have a threshold.
The design consists of two or more canvases. When opened, all doors move to one side, bumping into each other. When closed, they form a single plane. High smoothness of operation is ensured by a special closer. These systems can be used as full-fledged doors, serve to divide one room, completely close a room, or partially cover it to the width of one leaf.
Harmonic
Folding products have a fairly simple design, similar in structure to blinds. The main feature is that the doors consist of several sections connected by hinges. When folded, the door takes up minimal space. On one side they are attached to the wall. Guides are installed at the top or bottom along which the canvas is supplied during opening and closing.
Models with one or two doors are popular. The first type is ideal for rooms with a narrow opening, when it is not possible to install standard hinged sliding doors. The second option will fit into a room with a wide opening, for example, in the living room. Also, a screen door can act as a partition, dividing the room into functional zones.
Frameless glazing system
Windows in Russia are not often made in the French manner. First of all, it's too expensive. And secondly, not every city has a company that is ready to install frameless glazing. However, you may decide to make the windows in French, which means this option should also be considered in as much detail as possible. So, let's look at a project from the manufacturer: frameless glazing of an apartment.
It’s worth noting right away that this style of glazing is called “French glazing.” The main advantage is that the doors are not framed. Thanks to this, a panoramic window is created through which it is pleasant to observe the world around you. And of course, the main advantage of frameless glazing of a loggia is its excellent appearance, which every owner of frame glazing can envy.
But before you glaze your apartment in this way, you need to think about the disadvantages. Firstly, the prices for frameless glazing are astronomical for many Russians, especially for balconies in Moscow. Secondly, low thermal insulation and sound insulation characteristics. And of course, it is worth noting that to install the glazed material you will have to hire a specialized team in any case. Because without them nothing will work.
But it’s still interesting how the frameless glazing of the balcony holds up. The side surfaces of the glass are secured with a reliable sealant to another glass covering. And at the top and bottom, the double-glazed windows are attached to the load-bearing elements of the house through guide elements. Although some installation specialists use a slightly different method, installing glass directly to the house (guide elements are not used). In principle, there is not much difference, but it is better to entrust the choice to professionals.
Application of wooden window frames
Wooden windows are a standard classic type of glazing. Currently, wooden windows are very popular and serve as a level of high financial status and prosperity in the family. The main feature of wooden windows is their very high cost. The price depends on the quantity and quality of glass and the type of wood used. The most expensive products today are double-glazed windows made of wood.
Advantages of glazing wooden windows:
- If any part fails, it can be replaced separately from the entire structure without dismantling the entire frame.
- Service life is about a hundred years (with proper preventative care).
- Environmentally friendly material.
- The best thermal insulation performance.
- Wooden window frames “breathe”, which allows the stimulation of air flow in the room to be maintained.
Natural natural material requires annual maintenance. It is necessary to treat with agents against rotting, parasites and protect from dampness.
What are they made of?
In fact, sliding windows have the simplest design among all types of window systems. The main elements are a frame made of the selected material, a seal, a roller, a double-glazed window, a sash and a sill. All these elements are needed to perform the functions of a sliding window. You can also note the window sill, which does not belong to the window itself, but performs two important functions: decorative and protective. Indeed, sliding windows with a window sill look much more attractive than without it, and their service life is noticeably increased thanks to this simple design.

