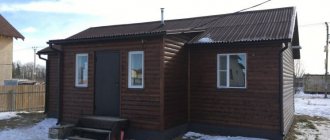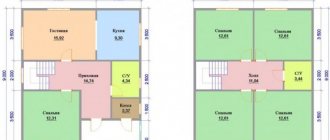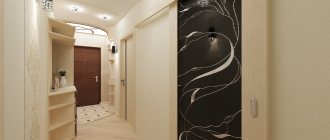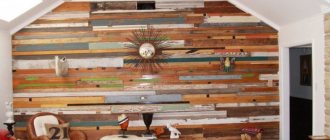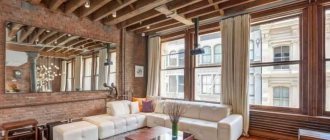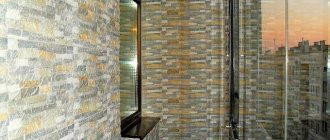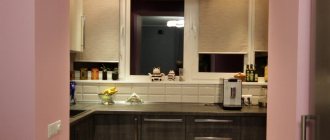Regardless of whether the loggia is glazed or not, there is always a barrier between it and the room. It is needed for thermal insulation of housing, as well as as an opportunity to access the gallery. Most often, this role is played by a balcony door with a window. After all, in addition to creating a thermal layer, it serves as almost the only source of natural light for a living space.
Arrangement of a modern balcony or loggia
Whatever the area and shape of the loggia, its space can be made not only beautiful and cozy, but also comfortable and functional.
Small area (up to 3 sq.m.)
If the balcony area is very small, less than 3 sq.m., you can use it to the greatest advantage by placing a cabinet with shelves in a niche.
It will be convenient to store things that are not used often, incl. supplies of bed linen and towels.
Or you can create an individual relaxation area where you can sit after a working day with a good book and a cup of tea.
There is no point in cluttering a small space with an abundance of objects. In such an area it is convenient to use folding furniture, folding tables and transformable chairs.
Average area (4-6 sq.m)
On a loggia of 4-6 square meters you can create a wonderful place to relax. A small sofa or a couple of soft chairs will fit here. Place a low table nearby. The walls can be equipped with open shelves.
Place a shelving unit or closed cabinet in a free corner.
On a medium-sized balcony, you can also organize a work area by installing a tabletop.
Just before you decide to turn your balcony into a place to work, you need to take into account the climate of your place of residence. It will first need to be insulated.
To save space in the apartment, you can place a dryer and ironing board on the loggia. Place an open shelving unit in the side niche to put ironed linen on shelves and store a supply of laundry detergents, clothespins and other equipment.
Large area (from 7 sq.m.)
On the large loggia you can place not only comfortable armchairs with a table, but also a chest of drawers and wall shelves.
There is enough space here for plants and for additional decor in the form of lamps and vases of flowers.
You can also include a mini gym in the design of a loggia with a large area by adding a couple of exercise machines.
If the space is insulated, then the loggia can be turned into an independent room in the form of a study, a children's playroom or even a kitchen.
Arrangement of balconies and loggias of various shapes
The most common balcony shape is rectangular. The entrance is usually on the side. Therefore, it is customary to place furniture in a niche on the right or left.
If the balcony is square, then you can emphasize the symmetry of the space by placing a round table in the center. Place a couple of chairs around. Hang pictures or shelves on the walls.
Rarely, but sometimes there is a triangular-shaped balcony. In this case, it is worth playing around with the existing angle. You can place a large cozy chair in it, or arrange a desk in the corner. Only given the non-standard size, the tabletop will have to be made to order.
Narrow loggia
If the loggia is very narrow, then standard-sized furniture will not fit on it. In this case, it is advisable to either remodel and combine the loggia with the living room, or turn it into a greenhouse with your favorite plants.
Open balcony
It's great to relax on the open balcony during the warm season. Spending a summer evening on the open terrace, breathing fresh air, is simply wonderful.
When arranging an open veranda, it is worth taking into account weather changes. Therefore, it is better to choose furniture from moisture-resistant materials: metal or plastic. For convenience, you can use fabric capes and pillows, which can be brought into the house in case of heavy rain.
Glazed loggia
In order not to depend on weather conditions, the loggia should be glazed. Frames can be made of PVC or more environmentally friendly - made of wood. Having installed windows, it is worth choosing suitable curtains or blinds.
When calculating the width of each window, consider how convenient it will be on the back side if it is stationary. For opening compartments, consider the width of the balcony. If it is very narrow, measure whether the window can be fully opened. In this case, it is worth giving preference to a sliding window system, when the sashes move in one plane (as in sliding wardrobes).
Warm balcony
If you intend to use the balcony not as a place for short-term relaxation, but to spend several hours there every day, then insulating the balcony is a top priority.
To do this you need:
- Install good windows with double-glazed windows;
- Use mastic or sealant to seal existing cracks.
- Cover the walls with high-quality insulation.
- Make a “warm floor” or install a radiator to maintain a comfortable temperature.
All this needs to be done before decorating the space.
Types of glazing
The design of a balcony or loggia is preceded by renovation. And the main repairs on these structures are glazing and, if so decided, insulation. Glazing of balconies and loggias is conventionally divided into two groups: cold and warm. Cold protects against the penetration of dust and precipitation, can significantly block the wind, but cannot greatly affect the temperature. Warm glazing also adds sound insulation and increased temperature to the entire specified set of properties.
The costs of warm glazing are much higher, but the functions that the room can perform after such modernization are much wider. How can a cold balcony be used? For storing some things, and even in the summer - to sit and relax, in the winter you can just jump out for a couple of minutes. Workrooms and bedrooms are also installed on an insulated balcony or loggia; some move the dining area there from a small kitchen. The decision is, of course, yours, but to make it easier to navigate the topic, we will briefly list the main methods of glazing, their advantages and disadvantages.
Cold glazing
Any of the methods in this category will cost much less than warm, but the level of comfort and functionality of the room remains quite low. The methods are:
- Single wooden swing frames. The cheapest method, but also the most short-lived method, requiring constant care. Wood is exposed to difficult conditions: the sun heats it, water wets it, and frost destroys it. Because of this, the paint or varnish constantly peels off. You have to renew the coating over and over again.
Single swing frames made of wood - the most inexpensive type of glazing
- Metal glazing. People also call them “tram windows” because of their characteristic appearance. A frame is made from steel, into which glass is inserted using sealing rubber bands. This option is more durable, but has very high thermal conductivity. In summer it is hot on such a balcony or loggia, in winter it is cold.
A more modern version of the metal glazing of the baklon
- Single aluminum profile. It has the longest service life, but also the highest price of those described above. Unlike other types, sliding windows are often made rather than casement windows: they are cheaper and also help save space. The disadvantage of aluminum sliding frames is their leakage, but with cold glazing this is not critical.
Aluminum profile is coated with polymer of any color
The most aesthetically pleasing are well-processed wooden frames and aluminum glazing. They are still used to this day, but metal ones can be seen less and less often. Tram windows are present only in houses of old construction: the service life is still decent, but there are very few “freshly installed” ones: the appearance is too specific, and the temperatures are, to put it mildly, uncomfortable.
Warm glazing
Until recently, there were two options: frames made of PVC profiles or double wooden ones. Double wooden ones have the same drawback as single ones: they require good and regular care: painting. PVC profiles in this sense are much more practical: they only need to be periodically cleaned of dust and dirt. The second concern is adjusting the fittings of plastic windows, allowing them to be switched to summer and winter positions, takes only a few minutes and serves mainly to increase comfort and extend the repair-free service life.
The use of PVC profiles is the most popular type of warm glazing
The disadvantage of glazing with plastic profiles is their significant weight. Therefore, they are installed on a base that has a high load-bearing capacity: brick, concrete, welded from profiled pipes. In some cases, the disadvantages include the width of the profile: it limits the amount of light penetrating into the room. But high tightness and excellent thermal insulation properties, with good insulation of the floor and ceiling on the balcony and loggia, allow you to maintain a stable temperature inside. And this makes it possible to use the space more fully: balconies and loggias are combined with rooms or an office or summer garden is arranged in them.
Panoramic glazing can be warm: energy-saving double-glazed windows allow you to maintain the temperature without much effort
The third type of warm glazing for balconies and loggias is panoramic. These are double-glazed windows created using a special technology, for which a minimum of material is used for fastening. There is an option for completely frameless glazing: double-glazed windows are attached to one another. An interesting option, but expensive, and not the easiest to design.
Loggia as a continuation of the apartment
If the area of the loggia allows, then you can make it into a separate room, or remove the partition and combine the space with the adjacent territory.
Children's
The loggia can be turned into a play area for a child. You need to lay a warm carpet on the floor. Hang shelves for toys along the walls. For older children, the loggia can become a creative workshop.
Cabinet
For people who work on a computer at home, turning a loggia into a work office is a very common occurrence. Not much space is required for a table and other equipment. In addition, thanks to the large number of windows, it is always bright there.
When creating a work area, you can install either a ready-made factory table or install a custom-made tabletop according to the specified dimensions.
If the loggia is combined with a room, then a work space can also be built into the existing niche on the side.
Kitchen
If you want the house to have another additional living room, then you can include a kitchen in the design of the loggia. True, you will have to take care of transferring communications. In this case, installing a small compact headset will be the ideal solution.
To save space, you can install a folding table, or you can only do cooking on the loggia, and place a dining table with chairs in the living room.
Wardrobe
To save space in the apartment, you can not install a large closet for things, but make a dressing room out of the loggia.
Just keep in mind that if things are constantly exposed to the sun, they will fade over time. Therefore, shelves and crossbars where clothes will be placed must be covered with doors or a screen.
How to legally attach a balcony to a room or kitchen?
Thus, attaching a balcony to a room or kitchen is a type of redevelopment that cannot be agreed upon in its pure form. But there is a way out. Between them you can install hinged or sliding transparent doors (French windows).
Some even install automatic sliding doors.
Attaching a balcony to a room. Apartment plan before redevelopment.
In some cities in the Moscow region, it is possible to coordinate the redevelopment of a balcony with its connection to the interior premises. Here everything depends on the position of local government bodies, which, in accordance with the Housing Code of the Russian Federation, are entrusted with the functions of coordinating redevelopment, as well as on the legislative acts they have issued.
Next, we will consider some of the distinctive features of this type of redevelopment.
Video comment:
The clause has changed: now for 2021, attaching a balcony to a room or kitchen in its pure form without installing French windows is prohibited according to clause 10.18 of Appendix 1 to Moscow Government Decree No. 508 (after the release of PPM No. 1104 of December 29, 2017, PPM No. 1572 of December 17. 2018 and PPM No. 1335 dated 08/19/2020).
There is no need to leave a fireproof partition if the apartment is located at a height of no more than 15 meters from the ground (but in return you still need to install a French window or solid glazing). You can also install fire-resistant glass instead of a wall.
How to decorate a balcony or loggia
When all the preparatory work has been carried out, the essential question arises of how to decorate the balcony or loggia.
Floor and its insulation
If the balcony is open, then the floor covering must be resistant to moisture and temperature changes. In this case, you can lay tiles or porcelain stoneware on the floor. In addition, this material is easy to clean, easy to maintain and durable.
If the balcony or loggia is closed, then the following will look good on the floor:
In order for the floor to be at a comfortable temperature, it needs to be insulated. For this you can use:
Or use the “warm floor” system.
Wall and ceiling cladding
The walls of the balcony can be finished with the following materials:
The ceiling on a loggia or balcony can be:
Balcony block according to opening dimensions
The most difficult decision, since it will require coordination with regulatory authorities. When issuing a permit, the year the house was built and the materials used are taken into account (the requirements and technical characteristics of balcony blocks are specified in GOST 56926-2016).
In any case, even if the alteration is approved by the housing inspection, instead of the dismantled block, metal guides must be installed in exactly the same place. And also install 2-chamber (minimum requirement) double-glazed windows. The design and type of construction do not matter.
When completely dismantling the window sill block, problems arise with moving the heating radiators. As a result, you will either have to install massive radiators on the adjacent wall, or install floor radiators.
In addition to making changes to the design, there is an easier way to change the balcony opening. The exit to the balcony can also be decorated using textiles.
Balcony design
Let's consider several options for the interior of a balcony.
Balcony in a panel house
In panel houses, balconies, as a rule, have a small area. To make their interior more interesting, use different types of wall coverings. For example, one of the walls can be decorated with decorative stone, and the rest can be leveled with plasterboard and painted.
Place decorative tiles on the floor. Don't forget about plants and decorative elements.
Balcony in a private house
If a private house has an open balcony, it can be decorated in a rustic style.
Wall decoration in the form of natural boards or wooden lining will look harmonious. Place wicker furniture. Add textiles to the interior: rug, decorative pillows, blanket.
Balcony in a brick new building
Frame the open balcony with an elegant wrought iron fence. Place water-resistant furniture to create a resting place. Place plants around the perimeter.
Is it possible to make a balcony if there is none?
It should be noted that for the manufacture of a balcony you will need permission from the relevant authorities. If you do not get it, then quite serious problems may arise, the least of which is the demolition of the entire structure. Unauthorized extensions to these structures in multi-story buildings are prohibited.
Before adding a balcony to your apartment, you must obtain permission from the relevant organizations
In order to make a balcony, you will need the following documents and permits:
- Ownership of the apartment;
- Plan of the apartment and adjacent area (BTI);
- Permit document from housing and communal services;
- Written consent of residents who live next door;
- Redevelopment project;
- Permission from the utility service, department of architecture.
If possible, it is better to contact a notary who will be able to collect all the documentation in a short period of time. An independent procedure will take a lot of time.
Green corner on the balcony
The balcony looks very picturesque, where there are many plants.
Such a green garden can become a real highlight of any home or apartment.
Choose pots in the same style. Place plants not only on the floor, but also along the walls, using fasteners.
When choosing plants, give preference to those that tolerate plenty of heat and light.
Non-standard solutions for standard balconies
The easiest way to change the exit to the balcony is to replace the door. For example, for a structure with full glazing, dismantle the window and door units. Advantages:
- does not require major redevelopment;
- visually expands the room, “raises” the ceiling;
- the room becomes much lighter due to the larger glass area.
And most importantly, replacing doors does not require any approvals from regulatory authorities, technical examinations or changes to the apartment’s registration certificate.
Transparent doors add light to the apartment, but at the same time privacy is lost. You will have to put up with the curious glances of your neighbors, or constantly close the curtains. However, you can replace the glass with special ones on the balcony itself: you will see the street, but no one will see you behind the matte outer surface.
Read more in the article “How to close windows on a balcony from the sun.”
Choice of colors
When choosing the color scheme for the balcony, keep in mind that white and any light shades visually increase the space, while dark ones reduce it.
If the balcony is combined with a living room, choose finishes in a similar shade to visually unify the space.
For balconies located on the sunny side, you can choose cool shades of blue, green, and purple. If, on the contrary, the balcony is often in the shade, you can add bright colors using warm beige, yellow and orange shades.
Design is an important point
No construction is complete without a design procedure. If there is no balcony, and the owner wants to build one, the first step is to draw up a sketch of the future balcony. At the same time, we must not forget that the design must be harmoniously combined with the overall facade of the building. For design, a drawing is created, from which in the future it will be possible to easily calculate the amount of consumables.
Any construction begins with drawing up a project
Nowadays there are a lot of computer programs that allow you to create a project and see the future design in 3D images.
The ideal option is to use the services of a competent and professional architect or builder, because the main thing is not only beauty, but also the strength and durability of the structure.
Decoration of balcony windows
If the loggia or balcony is glazed, then to make it more comfortable you should hang curtains or blinds.
There are several design options. It can be:
Blinds can be either vertical or horizontal.
Too thick curtains on the balcony are not needed. Choose a light fabric that matches the tone of the walls.
In addition to the decorative component, curtains or blinds will help provide shelter from strong sunlight and prying eyes.
Attaching a balcony to a kitchen or room - approval and price.
If you want to find out the possibility and cost of coordinating the connection of a balcony to the internal premises in your particular case, then call us at +7 (495) 507-74-67, write to us by email or fill out the call back form using this link.
We also recommend that you read the article on how to coordinate the redevelopment of an apartment. Now let’s move on to considering all the nuances of remodeling the balcony.
Choosing a balcony style
Like any other room, a loggia or balcony can be decorated in one of the popular interior styles.
Modern
A balcony decorated in a modern style usually has a laconic finish in calm shades and simple shapes.
High tech
The interior of the balcony in the high-tech style is distinguished by some minimalism. Elements of furniture and decor are made of materials such as metal and leather. Color shades of white, beige, gray are used.
Country
For a country-style balcony (“rustic chic”), use wooden or wicker furniture. Small metal hips can be used as plant pots. Hang imitation street lamps on the walls. Everything should be decorated simply, but with soul.
Loft
The loft style is characterized by minimalism and pristine materials. The photo above shows a version of a balcony where the walls are made of brickwork and plaster. The interior uses materials such as glass, metal, and plastic. The loft style does not tolerate unnecessary decorations - everything is strict and textured.
Eco
To recreate an eco-style on your balcony, use only natural, eco-friendly materials. Place wooden furniture as in the photo above. Decorative pillows and blankets should preferably be made of cotton or linen.
Smart space planning
Modern ideas for a balcony in 2021 involve combining two spaces into one large area. Particularly popular recently are rooms with panoramic glazing. To create a unified space, it is recommended to first carry out thermal insulation.
It is first necessary to dismantle the partition between the balcony and the room. Experienced specialists recommend familiarizing yourself with the documentation and plan. If the wall is load-bearing, then most of the load is located on its surface. Removing this structure increases the risk of ceiling collapse.
If its location does not play a huge role, then these manipulations can be carried out. How to make a smooth transition? The interior of balconies in 2021 offers several options to solve this problem:
- You can partially remove the partition from the balcony. The stone base can be converted into a spacious bar counter, workplace or sitting area, on top of which you can place a small library;
- The border between the loggia can be decorated with a decorative shelving;
- An arched opening will soften the boundary between rooms. Modern designs of these structures can be used as storage systems. Various decorative shelves allow you to store various small items or neatly arrange decorative accessories.
Balcony furniture
For glazed balconies and loggias, you can use any furniture. The main selection criterion is compliance with the size and style of the interior.
If the balcony is open, then it is desirable that the furniture is made of moisture-resistant materials and is easy to care for.
If the frame of the chairs or sofa is made of metal, use pillows to add softness and comfort, as in the photo below.
Finishing methods
Of the options you have considered, two give an excellent final result, and two remain the base on which the coating will still need to be laid.
Let's figure out how to finish the threshold on the balcony. The first option would be to use ceramic tiles, since the material is highly durable and wear-resistant, which means it is ideal for achieving the goal. The work is carried out as follows:
- Since the plane is already prepared and primed, you can immediately take measurements to calculate how the tiles will be positioned. It must lie symmetrically, and then the pattern will be beautiful and even.
- Cut the ceramics using an electric grinder with concrete discs or a tile cutter. Take measurements carefully so that the elements lie evenly.
- The material must be laid using a special adhesive composition, which is applied with a notched trowel. To ensure that the seams are the same size, crosses should be inserted into them. Check the level of the plane using a building level, as everything should lie perfectly level.
- You can also tile the walls under the threshold, here only you decide what will happen and how. For strength, you can insert a special element into the corner joint, but this is not necessary if the joints are already even. If you do everything carefully, the threshold will turn out perfect.
After the adhesive has hardened, remove the excess and fill the seams with fugue, which will make the threshold look much better and help protect the base from water. You can lay out the threshold from pieces of slabs, which also looks interesting.
Another finishing option is a laminate threshold, and this method is quite simple to manufacture, which is why it has become very popular:
- Take measurements, cut out the required size piece of laminate, usually one strip is enough, especially since they come in different widths and you can always choose what suits you perfectly. You can cut the material with a wood hacksaw, which has fine teeth, or with a hacksaw for metal, but if you have an electric jigsaw, the process will become much easier.
- You should try on the finished piece, and if everything fits, then apply a layer of liquid nails to the back side, and then press the element more tightly to the surface. If you use the composition correctly, everything will work out.
- At the end you should attach a corner to a step, which is sold in a hardware store, and you only need to take a piece of the required width.
Do-it-yourself work on finishing the threshold on the balcony is carried out as follows:
Place a piece of material on the surface, and then mark the lines along which the cut will be made, and try to cut the material as carefully as possible so that the joints do not turn out to be defective. After this, the base must be lubricated with an adhesive composition designed specifically for linoleum, and the material must be pressed in place, leveled and pressed better for good adhesion to the surface, and also pay special attention to the joints. At the very end, a metal corner should be attached, which will strengthen the projection and prevent damage to the material in this mass.
Finishing features
For combined options, finishing materials are chosen from the same variety as for conventional repairs. The only nuance can be considered their lightness. To avoid unnecessary weighting of the balcony, it is not recommended to use frame structures that create additional load, or natural stone, brick, or solid wood.
Preference is given to:
- Paint. A budget option that will require regular updating;
- Plaster. Allows you to create complex surface relief;
- Wallpaper. Using a rich assortment, you can choose colors and original patterns;
- Plastic panels. For installation, it is advisable to use the adhesive method;
- Wooden lining. A simple and slightly boring method that will easily fit into the rustic motifs of the interior.
To finish the ceiling, paint, plaster and PVC tiles are used. Laminate, parquet boards, linoleum or carpet in simpler versions are suitable for the floor. The latter will require regular maintenance, as the material accumulates dust deposits.
Insulation and finishing
It is immediately worth noting that loggias were not originally intended to maintain a comfortable temperature. This is expressed in the thickness and thermal insulation of its walls and the characteristics of window structures. Therefore, at the first stage of construction work it is necessary to carry out external insulation. Since the structure is not external, unlike a balcony, it is necessary to make an additional heat-insulating layer only on the facade. The choice of one method or another depends on climatic conditions, building characteristics and financial capabilities. Often, standard facade insulation technology is used.
The next step will be the installation of window structures. Since the wall of the loggia has actually become external to the room, the technical characteristics of the windows must comply with the rules for glazing residential buildings. Currently, metal-plastic profiles, aluminum warm structures or eurobeams are used.
If necessary, internal wiring of electrical cables and communication lines is done. Their parameters will depend on the chosen design and operational characteristics of the room. For example, if a workplace is set up on a loggia, then it is necessary to make several connection points for electrical appliances.
Internal insulation technology can also be implemented in several ways. First, waterproofing is done to prevent moisture from appearing on the insulating materials. Then a layer of insulation is installed on the inner surface of the wall. A fixing frame made of wood or a tallow profile is mounted on its surface.
Facing materials will be installed on it. The final stage is the arrangement of the floor and finishing work. This is just a general scheme for combining a loggia with a room. For each specific case, a specific technology of work is selected - from insulation to final finishing.
It is recommended to combine these activities with general renovations in the apartment or room. In this case, you can make the same design for the entire room. The main thing is to adhere to the original project and follow the technology for installing all materials. The result will be an updated room, the area of which will increase due to the loggia.
