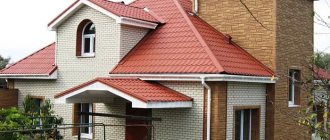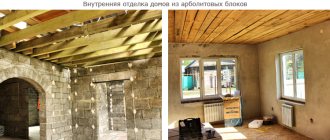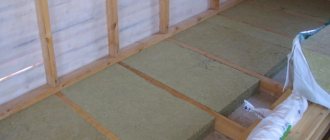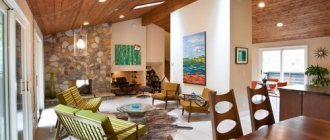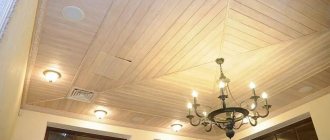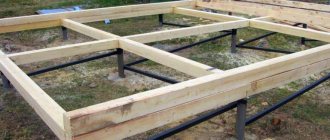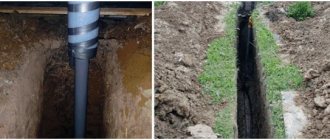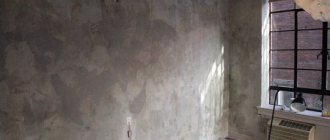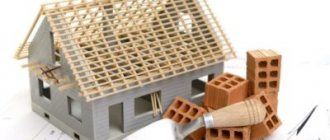The ventilation gap in a frame house is a point that often raises many questions among people who are involved in insulating their own home. These questions arise for a reason, since the need for a ventilation gap is a factor that has a huge number of nuances, which we will talk about in today’s article.
The gap itself is the space that is located between the sheathing and the wall of the house. A similar solution is implemented using bars that are attached on top of the wind barrier membrane and on the external finishing elements. For example, the same siding is always attached to bars that make the facade ventilated. A special film is often used as insulation, with the help of which the house, in fact, is completely wrapped.
Many will rightly ask, is it really not possible to just take and attach the sheathing directly to the wall? Do they just line up and form an ideal area for installing sheathing? In fact, there are a number of rules that determine the necessity or unnecessaryness of organizing a ventilation facade. Let's figure out whether a ventilation gap is needed in a frame house?
Do you need a vapor barrier for a wooden house?
Nowadays, private houses made of wood are very rarely built with single-layer walls. Every person wants his home to be as warm as possible. Therefore, now houses made of wood are built with multi-layer walls. In addition to the interior decoration and the wall itself, they also have an additional insulating layer. This led to the fact that the residential building began to react completely differently to the evaporation of moisture formed in the rooms.
Wood house with multi-layer walls
In buildings with single-layer walls, steam from inside the room escaped from the wooden house without any problems, thanks to the special ability of wood to “breathe.” There was a uniform circulation of excess moisture between the building and the street. In dwellings with walls in several layers, this phenomenon does not exist. Various resistance indicators of the materials used disrupt the natural “breathing of a block or frame house, as a result of which moisture remains inside the premises.
It causes rapid destruction of wood structures and, in addition, does not allow the insulating layer to perform its function in full. Vapor barrier of walls allows you to prevent these negative phenomena. Its installation ensures protection of the insulating layer from steam, prevents the possibility of mold and mildew appearing on the walls of a wooden house, and prevents the walls from freezing and becoming damp.
Protection of the insulation layer from steam
Vapor barrier is considered a strictly mandatory procedure for buildings made from carriages, chopped logs and semi-carriages. The point is that such material is characterized by a natural level of humidity. Residential buildings made from it “dry very actively throughout the year. And then they need another 3-4 years to “reach the optimal humidity level. If you do not install a vapor barrier, the house will experience:
- active shrinkage of walls;
- formation of cracks;
- the appearance of serious deformations.
Moreover, all these defects will not stop even after five years, but will only progress. If another wood material is used for the construction of a residential building (for example, glued or rounded timber), a vapor barrier may not be required. This is due to the fact that such products are dried to the required degree of humidity at the enterprises where they are manufactured, due to which they become less prone to deformation and shrinkage.
What is mineral wool?
Rock melts (basalts, dolomites) are used as raw materials for production. Sometimes industrial slags are added. The molten mass is formed into fibers, which are then pressed into slabs or rolls.
The strength of the final products is determined by the degree of compression during pressing and the binders, which use phenol-formaldehyde or urea resins.
The greater the force applied at the molding stage and the higher the concentration of binders, the more dense and rigid the material is.
Density, depending on the release form, can fluctuate within a very significant range:
- Rolls – 20-50 kg/m3;
- Mats –50-80 kg/m3;
- Lightweight slabs – 80-120 kg/m3;
- Medium hardness slabs – 120-200 kg/m3;
- Rigid slabs – over 200 kg/m3.
What material can be used?
Reinforced polyethylene has long been a well-known “protector of living space from moisture.” Now it is used extremely rarely. It does not provide a truly comfortable microclimate in houses made of wood, since neither air nor moisture passes through the polyethylene layer. Some folk craftsmen recommend making small holes in the polyethylene film and then using it to create a vapor barrier.
Construction industry experts say that such “perforation” will not give any result. There is no point in wasting your time and money on such an undertaking. But you can purchase laminated polyethylene film with a special layer of aluminum on the surface. This material has a real effect. It will not only protect the walls from excess moisture, but will also be able to reflect heat from the walls into the rooms, making the house warmer.
Many people opt for modern vapor barrier products:
- On foamed polypropylenes and other foil-type polymers. According to the principle of operation, they are similar to films on which there is a layer of laminated and aluminum coating. This polymer material is characterized by fairly high vapor barrier characteristics and also serves as a high-quality heat insulator.
- On polypropylene films. They catch steam coming from inside the room to the street and accumulate it on their surface.
- On diffusion membranes. This innovative material is considered ideal for protecting the walls of a wooden house from moisture. It retains steam and at the same time easily allows air to pass through, providing an excellent microclimate in the home. The only drawback of diffusion membranes is their high cost. If you plan to vapor barrier your walls with their help, get ready for serious financial expenses.
Note that diffusion films are now produced in a wide range by different companies. There are many models of such membranes. Moreover, they differ from each other in the recommended area of application, having certain properties. Conventionally, diffusion films are divided into the following groups:
- For installation inside a living space.
- For installation on the outside of the insulation. This material is ideal for protecting frame houses and timber buildings.
- To perform simultaneous vapor and waterproofing. Films of this type are usually used to protect baths in private homes from moisture. There is no particular point in using them for residential premises, due to the high cost of membranes.
Outside, residential buildings are often insulated with roofing felt. And recently, special mastic is often used indoors. The walls are treated with it before the finishing coating is applied to them. This mastic retains moisture, but allows air to pass through without problems.
Sequencing
Floor insulation with mineral wool is part of a multi-stage floor installation process, which is carried out according to the following algorithm:
- Alignment. The surface on which the floor will be laid must be perfectly flat;
- Vapor barrier - laying a layer of vapor barrier material;
- Installation of guides - wooden logs;
- Laying insulation - filling each m2 of floor with insulation material;
- Laying the flooring is the final, finishing layer of the cake.
Actually, this entire process is carried out with the aim of ensuring reliable insulation and waterproofing of the room. Therefore, there is no point in considering the laying of mineral wool separately from the other stages.
Alignment
Leveling is especially important when laying the first floor floor on the ground. There are also unevenness and cracks in floor slabs. To eliminate unevenness in the first case, it is necessary to level the soil surface with a layer of crushed stone 10 cm thick, onto which a layer of sand of the same thickness must be poured.
You should know. When laying floors on reinforced concrete floor slabs, a leveling screed is usually used. The screed is usually concrete or cement-sand. The absence of a screed can lead to the destruction of the entire floor due to unevenness and the associated uneven load on different parts of the floor surface. This circumstance forces us to install a screed even in the attic.
Vapor barrier
A layer of vapor barrier on top of the screed must be laid in the floors of the first floor premises on every m2 of surface. This is necessary precisely when using mineral wool as insulation. Mineral wool easily becomes damp, which leads to a decrease in its thermal insulation properties. Also, when laying the finishing coating, it is important to maintain a ventilation gap between the mineral wool and the floor surface.
You can use roofing felt as a vapor barrier - this material is best used in a country house, where the requirements for flooring are mainly limited by the price of materials and all work is done by hand. Film waterproofing is used as modern and reliable materials for vapor barrier:
- polyethylene film, including those coated with aluminum;
- polypropylene film;
- vapor barrier membranes.
The most commonly used materials are polyethylene, polypropylene or aluminum-coated film. This is due primarily to the price of the material. However, the efficiency of such material is low due to the possibility of condensation accumulation on its surface. This can lead to moistening of the mineral wool and, consequently, a decrease in its thermal insulation properties.
The most modern and reliable material is multi-layer vapor barrier membranes of great thickness, made using more complex technology using many waterproofing materials. They are best used in country houses and cottages.
The vapor barrier layer is laid as evenly and tightly as possible to the surface of the ceilings and walls. In this case, there should be no ventilation gap left. Holes in the lower layer of vapor barrier will not lead to ventilation, but to the appearance of moisture on the insulation layer. This principle is maintained on all floors, including the attic.
Insulation
Mineral wool is laid on the first layer of vapor barrier. The mineral wool roll is unwound and laid in such a way as to leave no ventilation gaps between the wool and the joists, and also no ventilation gap between the wool and the first layer of vapor barrier to avoid the accumulation of moisture on the mineral fiber.
This prevents the fiber from getting wet and the mineral wool from losing its thermal insulation properties. The technology provides for the installation of special ventilation gaps between the insulation and the second layer of vapor barrier.
The thickness of the mineral wool sheet is selected depending on the purpose of the building and climatic conditions. So, in a country house that is used mainly only in the warm season, it is enough to use mineral wool 50 mm thick. The same applies to technical buildings and houses in the southern regions, where it is still impossible to do without insulation completely, despite the milder climate. The thickness of mineral wool sheets used on the second and third floors, in the attic or in the attic can also not exceed 5 cm. This is due to lower requirements for floor insulation on the floors, as well as the need to maintain the volume of the room.
For your information. In private country houses it is better to use cotton wool with a thickness of 200 mm. Cotton wool of this thickness will provide reliable thermal insulation.
Having laid a layer of mineral wool, it is necessary to lay another layer of vapor barrier on top of it. This is especially important when installing a floor in the attic of a house or cottage. However, here the laying technology will be slightly different than in the first layer. To ensure ventilation and avoid the accumulation of moisture on the insulation layer, the technology provides for the construction of ventilation gaps - special holes between the sheets of vapor barrier film through which air will pass and moisture trapped under the vapor barrier will evaporate. Ventilation gaps are needed between all sheets of film or membrane.
The ventilation gap in a frame house is a point that often raises many questions among people who are involved in insulating their own home. These questions arise for a reason, since the need for a ventilation gap is a factor that has a huge number of nuances, which we will talk about in today’s article.
The gap itself is the space that is located between the sheathing and the wall of the house. A similar solution is implemented using bars that are attached on top of the wind barrier membrane and on the external finishing elements. For example, the same siding is always attached to bars that make the facade ventilated. A special film is often used as insulation, with the help of which the house, in fact, is completely wrapped.
Many will rightly ask, is it really not possible to just take and attach the sheathing directly to the wall? Do they just line up and form an ideal area for installing sheathing? In fact, there are a number of rules that determine the necessity or unnecessaryness of organizing a ventilation facade. Let's figure out whether a ventilation gap is needed in a frame house?
Vapor barrier device from inside and outside - possible options
The easiest way to protect a residential wooden structure is to use a method that is carried out after the wood has dried to optimal humidity levels. This method assumes that all the joints of the house from the outside will be processed, the existing grooves will be caulked, and the gaps will be filled with a special sealant. After such preparation, you can lay a vapor barrier (it is advisable to take a material with maximum density, for example, roofing felt).
Laying a vapor barrier outside
The described technique allows the walls to “breathe,” which means the microclimate in the home will be good. But it is worth understanding that in this case, steam from the premises goes to the insulating layer, which in most cases leads to depressurization of the house. After some time, you will have to caulk the grooves again, seal the cracks in the walls with sealing compounds, and so on.
If this option does not suit you, it is better to protect the walls from steam from the inside. This can be done using the materials we described above. It is recommended to use diffusion films. Please note that their thickness should not be more than 0.1 millimeters. Another important point. Always remember that the vapor barrier of the walls must be carried out in such a way that the result of the work is a general vapor barrier circuit. It must include insulation of the attic, basement, basement and walls directly.
Protecting walls from steam from the inside
The described method of protecting houses from moisture by laying insulating materials from the inside is more durable. But, as you yourself understand, when it is sold in a home, the result is a shell that “does not breathe.” It spoils the microclimate. And not every person likes this. For such people, it is better to use the third method of vapor barrier, which involves installing a diffusion membrane between the insulation layer and the wall.
This technique is suitable for situations where walls are insulated with polystyrene foam made using extrusion technology or with ordinary foam plastic. Vapor barrier material should be placed between the insulation and the wall. Moreover, it is necessary to provide a 4–5 mm gap (ventilated) on the wall side. It is connected to the rooms of the home through vents installed above and below. Their presence allows you to balance the temperatures inside the house and in the area of the ventilated gap.
We answer the question why a ventilation gap is needed
The gap is necessary for air convection, which can dry out excess moisture and have a positive effect on the safety of building materials. The very idea of this procedure is based on the laws of physics. Since school, we have known that warm air always rises and cold air sinks. Consequently, it is always in a circulating state, which prevents liquid from settling on surfaces. In the upper part, for example, of the siding sheathing, perforations are always made, through which steam escapes out and does not stagnate. Everything is very simple!
When insulating walls using the “ventilated facade” system, the insulation is constantly washed by a stream of air. Therefore, the most important characteristic of the insulation used is its breathability. You need to know how freely air can move inside the insulation itself. This means reducing the thermal insulation characteristics of the layer, or even causing “its disappearance.” Depending on the breathability of the mineral wool, it may be necessary to use windproof membranes.
In a ventilated façade
When insulating using the “ventilated facade” system, the insulation is pressed against the wall using anchors, planks hung on the wall, etc. A ventilation gap is left between the insulation and the exterior finish.
If the system is assembled correctly, then under the influence of heat passing through the heat insulator, as well as due to wind pressure, a natural, stable draft of air from bottom to top occurs in the ventilation gap.
In a suspended facade system with a ventilation gap, the insulation is constantly exposed to air moving along the ventilation gap. But the air moves from bottom to top and through the insulation layer, i.e. directly on the insulation. And the greater the breathability of this material, the greater the amount of air will pass through it.
Heat escapes with the air
This movement of air through the insulation is essentially a direct leakage of heat from the building, reducing the effect of insulation. This is the so-called convection heat transfer by air, a phenomenon that reduces the heat transfer resistance of the building envelope using the “ventilated facade” system by 20% or more.
If, during installation, tight contact of the insulation with the wall was not ensured, then convection heat loss increases significantly, and the effect of the insulation is reduced by 40 - 60%. This is a very serious problem when insulating buildings using this technology.
Air flow speed and wind zones
Also, losses will increase with increasing speed of air movement through the ventilation gap. There is a significant increase in convection heat loss in the insulation layer in areas where there are frequent winds (6 – 7 wind zones) or for high-rise buildings (70 m from ground level) in any wind zone.
In which insulation materials based on basalt wool do significant convection heat losses occur?
Density of mineral wool
For slabs made of basalt fiber with a density of 80 kg/m3 or more, this problem practically ceases to exist. Its manifestations can only occur if the insulation is not completely pressed against the wall, then it is possible to increase heat loss by up to 5%, but due to the movement of air in the cracks between the insulation and the wall.
Now it can be argued that when using mineral wool slabs with a density of 80 kg/m3 or more for insulation, convection heat loss will not be more than 2.5%.
Thus, the specified density of basalt slabs is limiting for problem-free operation in a ventilated facade system. And such slabs can be used without additional wind protection - without a superdiffusion membrane.
Should I use a membrane?
Sufficient resistance to air permeation can be achieved either by using a high-density thermal insulator, or by increasing the resistance of the layer for air movement by installing an additional windproof membrane.
Which way to solve the problem is better?
Should we use denser, and therefore more expensive, insulation in a thicker layer, or install an additional element of the system, which, by the way, can become unusable and, at a minimum, create fire problems?
There is an opinion that it is better to use denser mineral wool, without an additional membrane, and, if required, in areas with significant wind loads, install basalt fiber insulation with a density of 180 kg/m3.
The problem of reducing heat loss from air convection must be solved by using insulation materials with appropriate characteristics.
What is more expensive and more effective – a membrane or...
The insulation itself will of course be more expensive, but taking into account the absence of a membrane, the increase in price will not exceed 2% of the cost of the entire ventilated facade system. At the same time, the reliability of the system increases significantly.
It should be noted that two-layer insulation can also be used, in which the cheaper and warmer layer is covered with a wind-resistant dense layer. But this option requires a higher construction standard and the absence of gaps between the slabs during installation, which is difficult to ensure in practice.
At the same time, the use of single-layer insulation is more technologically advanced, and an increase in the cost of the entire system at the level of 2% should not affect the feasibility of this particular “ventilated facade” insulation technology.
Today, there are no standards and construction rules that would determine when it is possible to do without a windproof membrane in a ventilated façade system, and when it is not.
Protecting the walls of a wooden house from moisture and steam
Now let's look at how to perform vapor barrier work on residential buildings made of wood. If you intend to do interior decoration on the walls, you are allowed to place an insulating and moisture-proof layer from the inside. This is done like this:
- apply a layer of waterproofing, which will protect the wall from moisture coming from outside, over the log, fixing it to the sheathing;
- leave (required!) a gap for ventilation of about 5 mm;
- use a stapler to fasten the waterproofing onto which the metal profiles are mounted (on top);
- Between the profiles you place the selected material for wall insulation, and lay a vapor barrier on top of it.
Fixing the waterproofing layer on the sheathing
After this, you can finish the walls. Vapor barrier of a frame dwelling, as well as buildings made of timber, can be done by installing a vapor barrier membrane on the outside. In this case, it is necessary to make a slatted frame for the film (the distance between the individual slats is about 100 cm). Then attach a vapor barrier to it, fill the lath on top of the slats for the insulating layer and stretch the layer of waterproofing material. Now you can start finishing the walls.
It is prohibited to install vapor barriers on frame and paving structures without slats.
One more thing. Whatever vapor barrier material you choose for the walls, its individual pieces should be overlapped. They should be 2-4 centimeters apart from each other. If you use foil polymers, the joints between the insulation strips are sealed with metallized tape. Other types of films are usually joined with self-adhesive tape.
If you have no experience in performing work to protect the walls of a frame or other wooden house from moisture, we advise you to ask for help from professionals. They will tell you which vapor barrier method will be optimal for your home. And it will absolutely become warm and very cozy for your family.
Penofol and Izolon product characteristics
Representing foamed polyethylene, coated on one or both sides with foil, the material is used for indoor work.
There are several types of products:
- Marking A – insulation, supplemented with foil on one side.
- Marking B – products with double-sided foil.
- The letter C means that one side is covered with foil, the other with adhesive.
- The letters ALP indicate products with a double-sided foil layer. Moreover, one layer of foil is additionally protected by film.
- The letters R, M are products with a one-sided foil coating and a relief structure of the insulation layer.
In residential premises, the first three types of insulators are used, and A is a vapor barrier material that should be used in conjunction with other thermal insulation coatings, and product types B and C are used as independent materials.
On a note! To ensure high-quality insulation of the ceiling with Penofol from the inside, the foil layer is turned inside the room, and not vice versa. In this case, heat loss is reduced. The strips are laid end to end, without overlapping one another, the seams are secured with tape.
Experts advise additionally forming the sheathing - this increases the energy efficiency of buildings. An air cushion on both sides of the insulation reduces heat loss. The sheets are mounted on the frame, pressed on top with another lathing, and then the ceiling is sheathed with polystyrene foam or expanded polystyrene.
What are the differences between materials
Izolon is a product with closed cells used for thermal insulation and noise reduction in rooms.
Several types are offered for sale:
- self-adhesive tapes;
- products marked 100 – non-crosslinked polyethylene foam;
- products marked 300 – chemically cross-linked polyethylene foam;
- goods marked 500 – physically cross-linked polyethylene foam;
- reflective insulation - foil polyethylene foam or metallized lavsan film.
In terms of its technical parameters, Izolon differs from other products with a density of 20-100 kg/m3 and a high reflectance of UV radiation (up to 97%). In addition, the materials do not absorb water, have reduced thermal conductivity and are protected from steam penetration.
Penofol is a layered product made of polyethylene foam with different densities, thicknesses and porosities. Light and thin products are supplemented with a foil layer and are used for heat, steam and waterproofing of rooms. It is characterized by ease of installation and low cost, which makes Penofol the most popular product for doing DIY work.
The main difference between the product is only in the structural structure of the insulation: Penofol is a layered product made of polyethylene foam, and Izolon is a cellular polyethylene foam product, cross-linked physically or chemically.
Pros and cons of insulation material
The advantages of foil insulation include the following qualities:
- A light weight. The materials will not overload even thoroughly worn floor slabs.
- Small thickness. The use of products will not reduce the usable area of the room.
- Flexibility, elasticity. This property makes it easy to install on any surface.
- Multifunctionality, versatility. There is no need to buy additional waterproofing or carefully level the ceilings.
- Efficiency of covering areas of different sizes. The work will not take much time.
- Ease of processing. Materials can be easily cut with a sharp knife.
- Resistant to water. Foil insulation does not absorb moisture, which means it can be laid out in bathrooms and on open verandas. In addition, the layer protects the base and structures from mold, rot, and corrosion.
The only downside is flammability. Foamed polyethylene burns itself and spreads combustion, so products need additional protection.
Is a ventilation gap always necessary?
A question about house cladding is asked by Arkady Karpov, Moscow: Hello, I want to ask you a question. Now a team is doing the sheathing of my house, insulating it and covering it with siding. After laying the film, siding is immediately sewn on top of it. I say – where is the gap? They say no need, we always do this. Are they doing the right thing and doing it the right way?
Answered by Andrey Volokolamtsev, foreman of Avgust LLC, Podolsk.
Hello, Arkady. Perhaps what your builders are doing is not entirely correct, or perhaps it is not at all correct. So that you have a normal and systematic understanding of this issue, let’s first look at your case, and then see if a ventilation gap needs to be done and when.
So, let's figure out what material your house is made of. If the walls are made of vapor-permeable material, then if you use a decorative layer of siding, you must make a ventilated gap. Because moisture from the interior of your home in the form of steam will penetrate through the walls into the insulation and moisten it.
Insulation materials such as basalt wool do not like moisture very much. When they get wet by at least 15 percent, they already lose 50 percent in their thermal resistance.
There are, however, insulation materials that are not so susceptible to moisture and that do not lose their heat-insulating ability as much. This primarily applies to polyurethane foam, which can be sprayed onto the walls of a house.
TechnoNikol
An international company offering products with extended service life. The vapor barrier guarantee is several decades. The range includes the following products:
- Universal vapor barrier film. Suitable for interior work. Can be installed on any surface, be it walls, ceiling or roof.
- Diffusion membrane. Designed to protect under-roof insulation. It is protected on both sides by polypropylene sheeting. Breathes, thereby providing good ventilation.
- Non-perforated vapor barrier film. A specialized material designed to protect the roof. Features reinforced mesh fabric for added durability.
Choose any of the brands presented in accordance with your current tasks, and the building structures of your home will be reliable and durable, and your living will be comfortable.
When exactly is a ventilation gap needed?
So, in your case, a ventilated gap between the insulation and the outer decorative layer will definitely be needed in the following cases:
- The use of any insulation that loses its properties when wet.
- The material of the walls of the house allows steam to pass from the interior to the outer layer.
- Decorative finishing is a layer of vapor barrier or moisture-condensing material.
The last point can fully be attributed to vinyl siding, metal siding and profiled sheets. These materials will not allow moisture to escape from the insulation if they are tightly sewn onto the insulation layer.
The first mistake is improper storage and unpacking of insulation.
Let's say you bought mineral wool, which is often used as insulation between joists. It is sold in original packaging and is stored well in it. However, after delivery to the construction and repair site, the following rules must be observed:
- The insulation must be unpacked at least 24 hours before installation. It is best to do this in the insulated house itself, and if the procedure is carried out outside, near a construction site, only under a canopy.
- You cannot leave unpacked insulation open for a long time; store it only indoors, because moisture will have a detrimental effect on the properties of the material.
- After laying the insulation, you need to quickly move on to installing the top layer of the “pie” of the floor covering.
When is a ventilation gap not needed?
In what cases can a ventilation gap be omitted:
- The material of the walls of the house does not allow steam to pass from the interior to the outside, for example, concrete.
- The insulation on the interior side is well insulated with a vapor barrier.
- External material allows steam to pass through well, for example, facade plaster.
The wet facade system is built on this ability of facade plaster, when the walls can be insulated with foam plastic or basalt wool.
Any vapor that gets into the insulation is released directly through the plaster layer and vapor-permeable paint. In this case, there is no ventilation gap between the insulation and the decorative layer.
Mistake #5 - insulation is too thin
If the insulation layer is too thin, then the desired effect will not be achieved! You cannot save on this point, especially if we are talking about a private house or apartment on the ground floor. For example, to maintain heat in a house at a frost of -35 °C, the thickness of the mineral wool layer on the first floor should be 14 centimeters, sawdust concrete - 18 centimeters, and expanded clay concrete - 27 centimeters.
When else is a ventilation gap necessary?
In what other cases will you need a ventilation gap between the wall and the decorative covering:
- The material of the decorative layer promotes the formation of condensation.
- The wall material under the decorative layer can deteriorate from moisture (rot, cracks, etc.).
Let me give you a simple example. If you are planning to cover a wooden house with a metal profiled sheet, then you cannot do without a ventilation gap.
Otherwise, all the moisture that will condense on the inner surface of the corrugated sheet will be absorbed by the wooden walls, which will collapse as a result.
In the case of a ventilation gap, moisture, of course, condenses on the inner surface of the profiled sheet - this is metal. But it does not have direct contact with the surface of wooden walls. And the air current that is present in the ventilation gap carries away this moisture in the form of steam and removes it from the space between the decorative layer and the wall.
Consider which of the above cases is yours and choose whether you need a ventilation gap or not. Look at what kind of insulation you have, what wall material.
See more on this topic on our website:
- How to decorate a house from KBB? Question: Good afternoon, dear gentlemen! Please tell us how best to decorate the outside of a house made of expanded clay concrete blocks (CBB), what façade would be appropriate here, what materials can be used.
Insulating the walls of a wooden house from the outside with polystyrene foam Recently, people have begun to give preference to wooden houses. The first thing that attracts this natural material is its environmental friendliness. In addition to this, the wood is very good.
Sectional frame wall - diagram and comments This page shows a sectional frame wall along with insulation, which is mounted between the frame posts. Simply put, a frame wall in section looks like this.
Insulating the walls of a frame and wooden house with sawdust If you look at the history of the construction of residential buildings in cold regions, insulating walls with sawdust began to be practiced not so long ago. Sawdust as wall insulation during construction.
Construction of the walls of a frame house - pie diagram The simplest construction of the walls of a frame house is vertical posts connected by upper and lower frames and tied with jibs for additional structural rigidity. When using slab.
Regardless of the type of the above materials, the canvases overlap. In this case, the layers should overlap each other by 2 cm or more. To seal the joints, self-adhesive tape is used, and for foil, metallized tape is used.
The wall pie for external and internal insulation of a house is different. External insulation of houses is carried out when an old wooden house has been inherited and it needs to be given a more modern look, while maintaining the wooden base. Internal insulation is done, as a rule, in new houses in order to leave the beauty of the logs open to the eye, or in cases where the external finishing has already been done.
Perforation of fabric and leather: what is it and how is it done?
- home
- Youth news
- Blogs
- Contacts
Home Youth news - Business - Health and sex - Internet - Society - Incidents - Sports and extreme sports - Photo news Blogs - Personal - Oleg is a great man - Blog about sports and a healthy lifestyle - Supergirl - Life is good - 4 C : Sports, Sex, Style, Madness - Thematic -- Auto, motorcycle - - Home, family, children - - Health and beauty - - Internet blog - - Interior, furniture - - Fashion and style - - Real estate - - Leisure and tourism —— Work, business —— Religion, unidentified —— Sports blog —— Construction, repairs —— IT technologies —— Humor —— Miscellaneous — Press releases Contacts Published: October 19, 2021 203 times
- font size decrease font size increase font size
- Email mail
Perforation is a figured slotted pattern made using a laser beam. Previously it was used for bags and shoes. Today, it is fashionable to decorate clothes with perforations: women’s dresses and skirts, tunics, vests, jackets, trousers, etc. This technique appeared in the 70s of the 20th century and then it was called guilloche. The craftsmen used an electric tool with a long thin needle, which resembled a regular soldering iron, and made lace trim on the fabric. To do this, a piece of paper with a pattern and a cloth were placed on top of the glass, and a lamp was placed below, which illuminated the pattern. Next, holes were burned into the fabric with a needle.
Installing a vapor barrier under drywall
Based on the above, it can be understood that polyethylene film is not the best option for a vapor barrier material for plasterboard walls. But, if you need to make temporary repairs or do not have the funds to purchase expensive materials, polyethylene film can be considered as an alternative to professional materials. Often, mastic is used to provide vapor barrier for gypsum plasterboards. This raw material can be called fully compliant with the requirements of specialists. Such raw materials are quite popular among people doing repairs.
However, you should consider all the pros and cons of the material in order to rely on it. When renovating a bathroom, you need to pay special attention to the issue of vapor barrier, because this room has a fairly high level of moisture evaporation. There are some differences in the process when installing a vapor barrier layer in a wooden house.
Plasterboard coverings are popular in wooden houses. The main thing is to adhere to the process technology in order to do everything correctly.
Common mistakes when insulating floors
Floor insulation is an important process for creating comfortable conditions in a house, apartment, bathhouse or other room. However, things don't always go smoothly. Let's talk about what mistakes are most often made by non-professionals when insulating floors and what consequences they lead to.
Rmnt wrote in detail about how to insulate the floor in a wooden house. Our instructions will help you avoid mistakes, but to ensure that you do everything correctly, we will tell you what shortcomings are most often made in the process of insulating the floors of various rooms and buildings.
Vapor barrier of wooden house walls
In order for the membrane to work correctly, allowing moisture to pass through from the inside and blocking it from the outside, you need to carefully lay the layers - the marked side (with the inscription of the brand and manufacturer) must face the street. The material is installed on a counter-lattice so that excess moisture can drain away. It is important to create an appropriate angle on the roof (at least 30-35o).
- type A and AM - protection of insulation in walls and roofs from external influences;
- type B and C – protection of insulation in walls and roofs from internal moisture;
- type D – protection of the floor from dampness coming from the ground.
- On a round log, the vapor barrier is also attached using a construction stapler.
- All joint surfaces are fixed using construction tape (if a foil membrane is used, using metallized tape).
The external vapor barrier membrane must allow air to pass through well. The use of polyethylene, polypropylene and other films in this case is unacceptable, since the moisture leaving the house will encounter a barrier and will not be able to go outside - it will settle on the walls and insulation, which is why they will begin to rot. Manufacturers offer membrane film as a fundamentally new material designed for the modern generation. In fact, this is true.
This can be understood by analyzing the positive and negative aspects of use.
- Cases where a layer of insulation is placed in the frame structure, which is located in close proximity to the street.
- If several layers of insulation are laid under the drywall in the frame. For example, a thermal insulation layer and basalt.
- You will also need a vapor barrier if the room is corner. By installing a vapor barrier film, the room is protected from gusts of wind and cooling of the plasterboard floor.
As you can see, installing a vapor barrier on a frame base for drywall and its subsequent installation is not difficult. You just need to follow the instructions above, and you can achieve complete vapor barrier, as well as thermal insulation of your room. Of course, drywall can be installed without a frame.
But this is rather an exception to the rule, since the frameless method is only possible with smooth walls. In addition, in this case it will be impossible to install insulation and vapor film under the sheets. The frame performs several functions:
What then are all the numerous membranes for? Is it worth paying extra for them?
To say out loud that the membrane is a waste of money somehow makes no sense, they have become too widely used. For those who want to understand what a vapor barrier membrane is, we advise you to conduct a simple experiment. Call any manufacturer and report that the builders installed the membrane on the wrong side and you are afraid of serious consequences due to their mistake. The answer will be that the membrane is vapor-tight on both sides and there is no big difference between how it is laid, just like for polyethylene film. In general, stories that vapor barriers breathe, unlike polyethylene, are exaggerated, to put it mildly.
Wind-waterproof films are another matter. These are the ones that protect the insulation from the outside. The frame house project does not indicate which side they should be installed; this information can be taken from the instructions for the specific membrane. When installing them, it is really important not to confuse the sides. A correctly installed membrane removes water vapor from the insulation and prevents moist air from outside from penetrating into the insulation. If you are not confident in the builders and their ability not to mix up the sides, then you can buy a three-layer membrane that can be installed on either side. They are a little more expensive, but they guarantee results.
How to properly install a vapor barrier for drywall
Drywall is the undisputed leader in the construction market in terms of frequency of use in interior finishing work. With its help, you can completely redesign the room and change it beyond recognition.
- cleaning walls and ceilings of old finishes;
- cleaning the premises from construction debris so that it does not get underfoot during work;
- Next, you should cover all the cracks with putty so that they do not crumble and interfere with work;
- we treat the walls with a deep penetration primer;
- After the primer has dried, apply an antiseptic to the walls. It will prevent the appearance of mold and mildew.
Also at this stage, you can draw up a diagram for the frame and apply markings to the prepared surface. This will make installation work much more convenient. After carrying out the above steps, you can attach the frame elements. Please note! A special place in this process is occupied by sealing corners. The main thing here is to prevent steam from penetrating into the room. Therefore, all joints should be sealed with special tape. In the same way, you need to seal the joints of the film with the walls and ceiling.
- insulate a pitched roof that has a metal coating (seam roofing, corrugated sheet or metal tile);
- insulate a pitched roof consisting of a non-metallic covering (slate, soft bitumen roofing, natural tiles);
- insulate walls with external insulation;
- insulate attic spaces, as well as basement floors;
- create insulation in baths or saunas;
- make a vapor barrier for the floor.
conclusions
The selection of insulating films and their installation must be approached very carefully. Most often, those who left this seemingly simple and not very important stage of creating a roofing pie to chance have to do expensive “work on mistakes.” To avoid such situations, it is necessary to follow simple, but very important and mandatory rules:
- Use films strictly for their intended purpose. Do not confuse vapor and waterproofing;
- ensure that the film faces the roofing in the correct direction and ensure the required overlap;
- vapor barriers must be glued with special construction tape to each other and to wooden and concrete structures;
- provide the necessary ventilation gap for films that cannot be laid close to the insulation;
- carefully study the manufacturers’ instructions and recommendations for installing vapor and waterproofing films;
- Trust the installation of roofing pie and structures only to professionals.
Vapor barrier for drywall
The process of covering walls with plasterboard sheets, insulating the wall structure and laying a vapor barrier is divided into the following stages: Vapor barrier is a process during which a vapor barrier film is applied to the walls and ceiling. This material protects floors, walls and ceilings from water vapor. A vapor barrier will prevent the appearance of condensation in the house and increase the efficiency of the thermal insulation capabilities of the floors. Many people wonder if a gap between the vapor barrier and the drywall is really necessary. We can say with confidence that the presence of a gap between the vapor barrier and the plasterboard sheet will ensure the evaporation of moisture, which will certainly get behind the sheathing.
Its absence can lead to wet slats and sheets of drywall.
Expert advice
When choosing a high-quality vapor barrier and material for waterproofing the floor, you will find professional advice useful:
- A budget option for an insulating layer is to use glassine. Its vapor permeability is 70 mg per square meter per day. It is suitable for insulating floors in domestic buildings and places with normal humidity levels.
- Polyethylene and polypropylene films pass up to 5 mg of steam per square meter per day. Use reinforced materials that are resistant to ultraviolet radiation, mechanical stress and temperature changes. They are ideal for wooden floors under backfill insulation material.
- Vapor barrier films with foil coating have the lowest vapor permeability - from 0.04 to 2.55 mg per square. They are suitable for places with high humidity and temperature changes.
- Diffuse anti-condensation membranes pass from 3 to 20 mg of steam per square. They are installed in the ceiling below and above the thermal insulation material.
It is important to install double-sided polymer membranes correctly. The rough side of them is installed to the place where water vapor comes out. The smooth side completely blocks the flow of moisture. In other words, to effectively protect insulation and structures from moisture, the membranes are installed with the rough side facing the heat insulator.
We recommend waterproofing the bathroom floor and the cost of the work.
Peculiarities
Before installing the vapor barrier, the following features must be taken into account:
- Material. By studying the technical characteristics of the material, you can understand how suitable it is for working indoors or outdoors.
- Correctness of work. In addition to the fact that the rolled material is laid with an overlap of at least 20 cm, you need to know which side and in what method: vertically, horizontally.
- The joints of the material must be glued to avoid moisture getting on the insulation.
- The material is fixed every 60 cm.
Vapor barrier of the walls of a house can be carried out not only when a new building is being built, but also during renovation work. The walls of the house are destroyed under the influence of moisture, so to preserve them, the material is installed outdoors and in the house. Only in some cases is work carried out on one side (frame house). Having studied all the nuances of installation, the vapor barrier will last a long time, and the microclimate in the house will not be disturbed by moisture.
Nominal air gap width - a compromise of factors
Thus, when choosing the optimal air gap width, the following must be considered:
- the nominal gap should not be less than 6 mm to ensure effective breaking of the capillary movement of moisture into the building and drainage of liquid water;
- the nominal gap should not be less than 20 mm to ensure that the wall can deviate from the vertical within normal construction tolerances;
- increasing the width of the gap does not increase the wall’s resistance to heat transfer;
- excessively increasing the gap increases the risk of flame spread in a fire;
- the greater the width of the gap, the greater the overhang of the brackets, the greater their thickness, quantity, weight and cost;
- the wider the air gap, the less effective the equalization of pressure outside and inside the cladding, and, consequently, the greater the amount of water that penetrates behind the cladding.
Content
Wood is a very porous material that allows air to pass through and absorbs moisture. Imagine that it is now about -15° “overboard”. The house is warm. You breathe, cook borscht for lunch, do laundry, and take a hot bath in the evening. All this leads to the formation of water vapor. Moisture is absorbed into the walls and tries to come out. Somewhere in the thickness of the wall - closer to the outer or inner surface (this depends on the thickness of the walls and the quality of the insulation) - there is a “dew point”: the boundary at which water vapor turns into water.
This water freezes (it’s cold outside!), as a result of which several very undesirable processes occur at once:
- Dampness of the wall and/or insulation.
- Freezing of walls due to moisture trapped inside turning into ice.
- Gradual destruction of the wall structure.
- The appearance of fungus and mold.
Vapor barrier of the walls of a wooden house helps to avoid all this.
