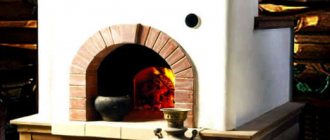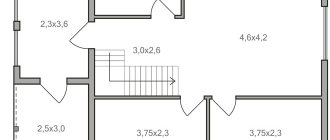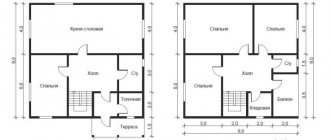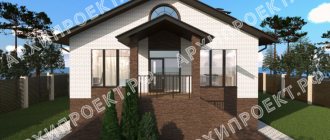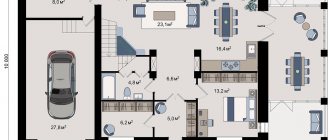Share with friends
After purchasing a plot, the investor can choose the design of the house and of course everyone wants to choose or create their own project for the ideal house. At this stage we should decide whether we intend to buy a cheaper completed project or entrust its development to a separate architect. Then we need to determine what area of the house to choose, whether to build a one-story house or two floors. In this article we will give 10 tips on what you should pay attention to and how to choose your ideal home project and home design so as not to overpay.
Project of an ideal house - planning of usable area
When planning the usable area of a building, it is necessary to take into account not only the number of household members, but also the possibility of expanding the family in the future - this and much more are included in the design of an ideal house. Until recently, large-scale houses were built in Russia in the hope that their children would then stay in them. Industrialization and urbanization have resulted in many homes being occupied by retired parents at the same time, often making it difficult for them to maintain a home of that size. Therefore, before we are tempted into a larger area, it is better to think several times about the financial possibilities over several decades, in the worst case.
Most houses currently being built in Russia have an area of 100-150 m2. A home with this kind of space is enough for a family of 5 or even a multi-generational family. It is definitely worth creating additional space that can be used as an economic room or a guest room during a family event. In this case, such a room should be as close as possible to the entrance to the house.
Types of drawings
There are 3 types of projects for country houses and cottages. Choosing one of them is an important step, spend maximum time on it.
Typical
This solution is the most thoughtful and ideal for most clients. Improvement of an already developed circuit is not required, which makes standard solutions the cheapest in comparison with other types. The customer saves a significant amount of money on the services of an architect. As a result, the work costs several times less than an individual drawing.
Large companies are trying to fill their portfolios with such buildings. Each differs in technical aspects that have an impact on the safety of residents, the materials used and styles. It is enough to choose one of them, attach it to the area and start construction. The buildings have already been tested, the developer knows all the disadvantages, which he eliminates during the work. The disadvantage is that it is difficult to choose the area for construction.
Sketchy
Designed to reflect the building's exterior. Helps the architect understand the client’s wishes and choose a direction for work. Layout features, various technical issues, and in-depth understanding of all construction processes are not included in the task of such a project. It represents a kind of addition to the architect's creation of the main plan.
Individual
The development of the document occurs exclusively with ideas from customers. Ideal for people who have thought through every detail of their future home and want to accurately bring them to life. At all stages, they can adjust any actions of specialists, creating the home of their dreams. Such a building will be exclusive, unique, the customer will know every detail in the documentation.
Which ideal house project should you choose – a one-story, two-story or attic house?
If we were to go purely by ease of construction, the single-story house design here would be unsurpassed. We don't need to make a very strong ceiling or stairs. These houses are also easy to use. In a building without stairs, we can easily move around at any age. However, the undeniable disadvantage of one-story houses is more expensive construction, which is due to the need to create a larger floor area on the ground, foundations and an expensive roof. In addition, a one-story house cannot be built on a small plot due to the large area of the building.
Due to the large area of the building, a one-story house cannot be built on a small plot.
For the above reasons, most investors decide, however, for a multi-storey house, which can be easily built even on a small plot. However, building a storey building is also not the cheapest. We have to make very strong and durable ceilings (and well soundproofed) and expensive stairs. In addition, a separate staircase requires an additional 10 m² of space. An indirect decision between a one-story house and a one-story house is the choice of house design with an attic. Such a house will be relatively cheap to build. The disadvantage is the smaller usable area in the attic (due to the slope) and the need to use additional space for stairs.
House with or without basement? reviews
The decision to build a basement in your home turns out to be quite embarrassing. When the basement was a place for a pantry, home workshop or boiler room. Today, more and more people are abandoning the construction of a basement and placing additional utility rooms on the ground floor or as free-standing units. There is basically one reason - savings. Construction of a basement leads to high costs for waterproofing, and if the groundwater level is high enough, the costs are even higher due to the complexity of construction.
Today, more and more people are abandoning the construction of a basement and placing additional utility rooms on the ground floor or as free-standing units.
However, there are opinions that support the construction of a basement. Owners of such houses emphasize that the basement is a great space saver, which is especially important in a small or narrow area. The basement also pays to be built when, due to the sloping terrain, we would have to lay a foundation. Then the construction of a basement house will be truly justified.
Boiler room in home design - what type of heating to choose?
When designing the location of the boiler room, we must be guided by the convenience and good connection of this room to the entire house. Architects in prefabricated house designs most often place the boiler room between the garage and the entrance to the house. We also need to be mindful of the required boiler room dimensions or how the room will be ventilated, which will depend on the type of heat source as described in the building regulations.
Of course, the most convenient solution is to install devices using renewable energy sources. These are, for example, maintenance-free heat pumps (some of which do not require any additional space to be managed - they can be mounted on the wall of a building, for example, like an air source heat pump) or efficient photovoltaic panels, for which co-financing can be obtained.
When designing the location of the boiler room, we must be guided by the convenience and good connection of this room to the entire house.
Among traditional heating sources, a gas boiler will be the least troublesome. This device requires virtually no maintenance and does not require additional fuel storage. Moreover, a gas boiler can be installed not only in a separate boiler room, but also in the kitchen or in the hallway. If the boiler has an open combustion chamber, then additional ventilation is required.
For solid fuel boilers, more stringent requirements apply. This is the minimum size of the room for the fuel boiler, its distance from the walls, ventilation requirements or the need for floor leakage. In addition, you will need to find a place for fuel. In addition, a solid fuel boiler is not a convenient device. It must be constantly cared for and managed by the residents. In addition, you will need to find a place for fuel. If, however, we decide on such a heat source, it is worth planning a door that goes directly to the outside, so that the transport of fuel or ash does not pass through other rooms in the house.
Division of rooms in the project of an ideal house - design
All rooms in the house should be grouped according to what needs to be installed in them. In an ideal house design, bathrooms should be next to each other or on top of each other. This will allow the use of one sewer and ventilation duct.
As close as possible to the bathrooms and kitchens, we should place the room in which the hot water tank will be located. As a result, the water will not cool down, allowing short sections of pipes to pass through.
It is also worth thinking about the noise intensity of individual rooms and grouping them so that the noise level is not disturbing. This mainly concerns the separation of the day zone from the night zone. In two-story houses or a functional attic, the division is natural thanks to the separation of the floor.
Disadvantages of ready-made options
There are two main disadvantages of buying such models:
- No modifications are permitted. You will not be able to add or change certain elements, as this may result in a violation of the structural integrity and safety of the buildings;
- There is no author's supervision. While architects monitor every stage of implementation when developing projects for individual houses and cottages, this is not possible when purchasing a ready-made option. The customer must independently monitor the construction or trust the team performing the construction of the building.
The first point is considered by many to be a slight disadvantage, while the second has a strong influence on the final decision. If you monitor the exact compliance of the documentation yourself, you can miss many points, which will not lead to the desired result. It is impossible to correct the error by making changes. The only way out is to order drawings and their implementation from one company to avoid disagreements.
Ideal home project - kitchen planning. Open or closed?
The next step is planning the kitchen. This is very important when you create your ideal home project. It can be a separate room, however, in most new home designs, the kitchen takes the form of a large annex that is part of the living room. Open and closed kitchens have their advantages and disadvantages. In the case of a kitchen in a separate room, we avoid odors from entering the living room. It is also easier to maintain order in such a kitchen.
In this case, if you are planning an open plan, it is worth considering an additional storage room adjacent to the extension, with an area of about 3 m2. This will allow you to maintain order in the room.
Free garage or block house?
We have to select the garage area considering the number of cars that will be parked there in the future. Let's also remember that the garage is often also a utility room or workshop, so it's worth considering more space or an extra room.
When we plan a garage in a block of a building, it is good if we can directly enter the house. A garage in the form of a building is so useful that it gives us the convenience of using it. It is also cheaper than a brick detached garage. Construction of a garage in a block of the building will cost 20-30 thousand. zlotys However, a self-contained garage costs up to 40,000. zlotys However, a garage in a block of houses can cause large heat losses, so it is not always a good option.
We have to select the garage area considering the number of cars that will be parked there in the future.
An alternative to building a garage can be a wooden shed. Its construction costs 3-5 thousand and can protect the car from weather conditions in the main volume.
Where is the best garage plan? Most opinions tend to place it at ground level. He has his justification. A basement garage is inconvenient and can cause problems in the winter. There will be no problem with a garage at ground level.
Ceiling height
When planning an ideal home, few people think about the height of the ceilings, but in vain. We believe that this height should be based on the area of the room. So, for a standard room with an area of 17 square meters, the ideal height is 3 meters. If the area is larger, then the height needs to be made larger (remember that the flooring will “eat away” somewhat from the height).
But low ceilings mean low chandeliers that people will bang their heads on. You can make your home unique and have different heights for different rooms. This can be seen in the Hermitage, where huge wells are adjacent to small closets.
What block of a single family home? What roof?
We find many opinions among investors that a house with a complex shape looks great and looks much more impressive than a house with a block on a rectangular or square plan. However, when it comes to construction costs, it's best to choose a simple home with the fewest kinks or extras such as bay windows or skylights. In addition to lower construction costs, in the case of a simple house, we will also save on subsequent operation, minimizing the risk of thermal bridges.
Ggdy is the cost of construction, it is best to choose a simple house with as many kinks or additional elements as bay windows or dormer windows.
In addition to the lack of bay windows and skylights, you should also avoid balconies. They are often the cause of heat loss in a building. Also, you should not build a multi-layer roof. First of all, its performance is hampered, which can lead to leaks. Secondly, a multi-layer roof is much more expensive than a double-leaf roof.
Garage
Is there room for a garage?
It is better to build a garage separately, because it:
1. Additional load on the foundation
2. Exhaust gases that may enter the house.
The height of the gate is at least 2.4 meters, the area is such that 2 cars can fit with a margin.
Finally, I would like to remind you about fire safety. Make sure that there are at least several places in your home that would prevent the spread of fire.
9. Project of an ideal house - its location relative to the cardinal directions
This is another important and, unfortunately, often overlooked aspect. And if you pay attention to this, it can have a significant impact on your future comfortable living. So, how, when creating a project for an ideal house, should you correctly take into account its location relative to the cardinal directions?
The rooms in which you will spend more time should be located in the south. This side is the most exposed to the sun, which will allow us to use the most natural light during the day. In addition, south-facing windows can provide warmth with sunlight, so rooms will be better heated in winter.
It is best to place the bedroom in the north or east. In the east you can also plan a terrace or winter garden.
Buying Tips
It is almost impossible to make changes to ready-made options, but there are exceptions. If this opportunity arises, listen to the following recommendations:
- Lighting. A person can influence natural lighting or the correct placement of the main rooms to allow more light into the room. To do this, just choose a structure with mirror lighting or change the location of the windows in some rooms;
- The location of the building is closer to the border of the site. This can be achieved by moving the openings to the facade walls;
- Improved visibility of the area in front of the main building. To do this, you need to install an external glass door or make a balcony.
Which ideal home project should you choose? Ready-made or custom?
Most people choose a project ready from a catalog. Such a project is much cheaper than an individual one, and we can also choose from a large offer from many studios. In addition, we often see the finished project being implemented live, because there is a good chance that someone has already built such a house. The finished project - if we do not make many changes to it - will be a big savings for the investor.
Most people choose a project ready from a catalog. Such a project is much cheaper than an individual one, and we can also choose from a large offer from many studios.
If, however, you plan to make significant changes, it is better to choose a custom project. It may turn out that commissioning an architect to design a house from start to finish will be cheaper than adapting the project to the requirements of the investor or to local conditions, but then will the design of the ideal house meet your expectations and plans?
Share with friends
Criterias of choice
The need to purchase the project does not raise any questions. To make your choice more effective, it is recommended to follow the following criteria:
- Site parameters . The features of the future construction site affect various characteristics of the future home. The presence of a passage, the proximity of communications determine the need to lay external networks, and the properties and composition of the soil determine the type of foundation used. The groundwater level affects waterproofing measures, etc. When choosing a project, you should carefully consider all the features of the land plot.
- Financial resources . The main limitation of the customer is always the funds available to him. It is not advisable to start construction and stop in the middle of the building. Therefore, it is extremely important to carefully plan your own investments at the stage of preparation and selection of a project.
- Construction Materials . We often choose a private house project based solely on its appearance. This approach is irrational. It is more correct to start with the design features of the building, since any external design can be done. When choosing a material, you should take into account both the financial factor and the requirements regarding the convenience of living.
- Number of floors and availability of additional functionality . The most common designs are one-story and two-story houses, as well as those with one floor and an attic. In addition, it is possible that the building may have a garage, bathhouse or sauna, swimming pool and other specific premises and structures.
| Layout | Visualization of project No. 40-16L |
The number and variety of projects is not easy to understand. Therefore, the employees of the “Cottage Projects” catalog will come to the rescue and provide competent advice. Call 8-800-775-43-17 , write to or use other contact information.
