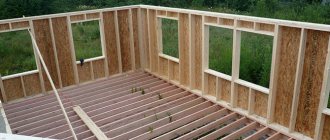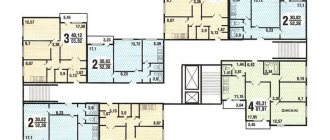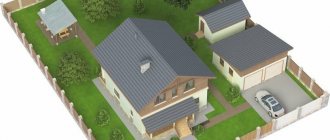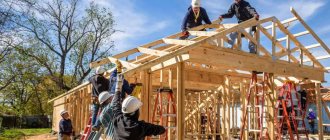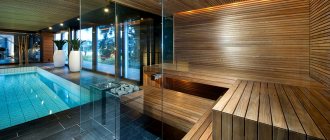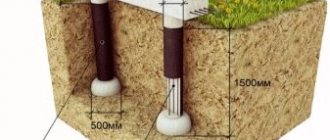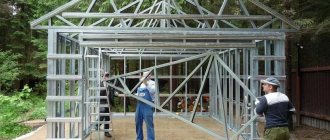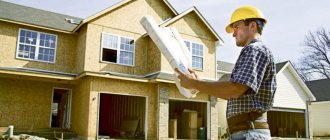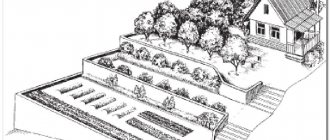View all reviews
What is a warm corner, dowels and rivets?
Photos
In this section of the site we have posted photos of log houses we have built for shrinkage, turnkey houses and bathhouses. Production in Pestovo allows for inexpensive prices for buildings. Profiled timber is an environmentally friendly material that is becoming increasingly popular, with growing demand for suburban areas among residents of St. Petersburg, Moscow and other cities.
Country house 5x4 "Razdolie"
Foundation:
Foundation: columnar support, surface made of concrete blocks 400mm high (block 200x200x400mm), on a reinforced concrete slab (400x400mm) and a sand base. Waterproofing - roofing felt - is laid over the blocks. Pillars made of blocks in a bandage (for 1 post - 4 pieces of blocks.) Bandage on posts made of timber 150x150mm.
Walls, partitions, attic:
Walls: frame 125 mm thick; the bottom trim is made of boards 40x100 mm. The top trim is made of boards 40x100 mm. Racks made of boards 40x100 with a pitch of 600 mm, Knauf insulation 50 mm thick in 1 layer, vapor barrier in 2 layers. External and internal cladding of the walls of the 1st and 2nd floors with clapboard.
Partitions of the 1st floor: bottom frame made of boards 40x100 mm. The top frame is made of 40x100 boards. Intermediate racks made of 40x100 boards with a pitch of 600 mm, Knauf insulation 50 mm thick in 1 layer, vapor barrier in 2 layers. Covering the partitions on both sides with clapboard. Attic partitions without insulation.
Attic: the longitudinal walls of the attic are framed, made of 100x40 mm boards with a pitch of 600 mm, the walls are covered with clapboard on the room side, with a vapor barrier in 1 layer, without insulation.
Room gables: frame 125 mm thick; made of boards 100x40 mm with a pitch of 600 mm, covered with clapboard on the room side, clapboard on the street side, without insulation, with a vapor barrier in 2 layers.
Attic gables: frame 112 mm thick, made of 100x40 mm boards with a pitch of 600 mm, covered on the street side with clapboard with a vapor barrier in 1 layer.
External and internal finishing: external and internal lining of chamber drying (88x12.5 mm).
Floors and ceilings:
Floors: logs made of boards 150x50 mm with a pitch of 600 mm. The subfloor is made of edged boards with a thickness of 20-22 mm along the cranial bars. 50 mm thick Knauf floor insulation in 1 layer with vapor barrier in 2 layers. Flooring – floor board 26-28 mm thick. Antiseptic treatment of joists, subfloors, and bottom trim.
Floors: the floor of the 1st floor of the house is made of 150x50 mm boards with a pitch of 600 mm, the ceiling is hemmed with clapboard with Knauf insulation 50 mm thick in 1 layer with a vapor barrier in 2 layers. On the 2nd floor the flooring is a floor board 26-28 mm thick. The ceiling of the 2nd floor is made of 150x40 mm boards without insulation, with a vapor barrier in 1 layer. The ceiling is lined with clapboard.
Roof:
Rafter part, sheathing: rafter part made of boards 150x40 mm with a pitch of 600 mm, sparse sheathing made of edged boards 20-22 mm thick.
Roof covering: Galvanized corrugated iron. Roof lining with platband with a gap for ventilation.
Windows, doors, stairs:
Window units: PVC single glazing.
Door blocks: interior wooden - paneled, metal entrance door with a lock.
Staircase: to the second floor made of planed lumber, railing made of planed boards. Porch: frame made of planed lumber 96x96 mm. Planed board fencing. Entrance staircase: made of planed lumber with a fence made of planed boards. The flooring is made of “deck” boards without tongue and groove, installed with a gap.
Architectural and planning data:
Foundation height – 400mm
Height of the 1st floor – 2300 mm
Height of the 2nd floor – 2200 mm
See all photos
Advantages of "Sadko"
- The construction company has been operating since 2008. More than 500 houses and baths were built during this time.
- Own production in the city of Pestovo, Novgorod region.
- Only Russian builders with more than 7 years of experience. Any team can be viewed and selected at facilities under construction.
- We work without advance payment. The first payment is made by the customer when the material is delivered and construction begins.
- We carry out all work on a turnkey basis. We do any engineering work.
- We work on maternity capital, on credit, and on subsidies.
We build in 27 regions
St. Petersburg and the Leningrad region, Moscow and the Moscow region, Petrozavodsk and the Republic of Karelia, Nizhny Novgorod and the Nizhny Novgorod region, Veliky Novgorod and the Novgorod region, Pskov and the Pskov region, Vologda and the Vologda region, Murmansk and the Murmansk region, Arkhangelsk and the Arkhangelsk region, Tver and Tver region, Yaroslavl and Yaroslavl region, Smolensk and Smolensk region, Bryansk and Bryansk region, Kaluga and Kaluga region, Tula and Tula region, Orel and Oryol region, Kursk and Kursk region, Belgorod and Belgorod region, Voronezh and Voronezh region, Lipetsk and Lipetsk region, Tambov and Tambov region, Ryazan and Ryazan region, Penza and Penza region, Saransk and the Republic of Mordovia, Vladimir and Vladimir region, Kostroma and Kostroma region, Ivanovo and Ivanovo region.
Selecting a project. Mandatory approval. There are two options in this case:
1) You can refer to standard projects.
We have our own catalog of projects. If it is necessary to make changes to the layout, our designers will do this free of charge. You can also count on consultations on any issues. 2) You can provide your own project to calculate its cost. You can provide a file in any format (Word, PDF, JPG and others). A hand-drawn or photographed version is also possible - every client is important to us, and we will definitely consider any application.
Calculation is made within 1 business day. We will provide recommendations regarding configuration, construction technology and other parameters. Changes can be made to the project if desired; they are free. In addition, we can provide you with visualization.
You can contact our company in the following ways:
- By phone (Moscow), (St. Petersburg);
- Order a call back. Our manager will promptly call you back;
- By email;
- Visit an office in Moscow or St. Petersburg;
- Visit the production facility at the address: Pestovo, st. Stroiteley 26. In this case, advance registration will be required.
Project calculation. Consulting and recommendations.
All received applications are promptly processed by our specialists. Each of them will be answered as soon as possible. In addition to calculations, DoMira SK employees will provide you with recommendations for furnishing your future home. There are many of them - we are talking about the choice of building materials and foundation. In addition, you will be told about all the nuances associated with the start of the construction process and the necessary conditions. If you are satisfied with the price, we begin the next stage. It includes the development of a detailed technical description. An agreement is also drawn up. During negotiations, a compromise solution is possible - for example, reducing the cost of the project due to some options or changing dimensions. Construction can be carried out in 2 stages. This is done when its cost exceeds your original budget.
Drawing up a construction contract.
When the complete set of the house, the nuances of construction and the cost are agreed upon, we begin to draw up a construction contract. We carry out work only under contract. It specifies the rights and obligations of the parties, the timing and cost of construction. The completed contract will be sent to you by email for your review. It contains your passport details and contact telephone number. In addition, the exact address of the site where construction will take place is indicated. The Agreement comes into effect immediately after you have signed it. All development and approval activities can be performed remotely. We work by phone or email. The contract is signed after the builders arrive and construction materials are delivered to the site.
What is needed to start construction work. Client data.
Construction work will begin subject to a number of conditions:
— The team must be provided with some kind of housing (an old house, a bathhouse, a change house) for the duration of the work. The team consists of two or three people. If you do not have this opportunity, we provide a change house. Its cost is 15 thousand rubles. After the work is completed, it will remain with you. The obligation of builders to be on site is related to their financial responsibility for the material during the construction work.
— Availability of electricity. If this is not available, we provide our own generator. The rental service costs 7,000 rubles. Fuel is provided by the Customer.
— Availability of a road to the construction site. It must be suitable for a truck - Kamaz or MAZ with a trailer.
You will be required to provide the following information:
— Detailed passport data (first page + registration);
— Exact location of the construction site;
— Telephone for communication;
— Desired start date of work.
Equipment.
When the contract is drawn up and agreed upon, the construction start date is specified, we assemble the house kit at the production base. It is located at the address: Pestovo, st. Stroiteley 26. As a rule, this process takes about 7 days. If you ordered a large cottage or a timber (kiln-drying) house, the period will increase to 2 weeks.
We strongly recommend placing your order in advance (1-2 months in advance). This is due to the fact that during the high season (from the beginning of April to the end of October) you may encounter a long queue.
Delivery of building materials. Arrival of the construction team.
Immediately before the start of construction, our manager will contact you. He will clarify the arrival dates of the builders. Construction materials are delivered by trucks (Kamaz, MAZ). If the object is large, the transport will be equipped with a trailer. Delivery of materials occurs simultaneously with the arrival of the construction team. To unload building materials, you must prepare the area for storage in advance. Delivery is carried out in the morning - the material must be unloaded during daylight hours. Workers need to settle down on the site. If you are in a hard-to-find place, it is recommended to wait for the car at the entrance to the village. This measure will significantly save time.
Delivery within 500 km from our production is free. Its zone includes many regions. Over this distance the cost is 75 rubles per 1 km.
Signing the contract. Payment.
After the car with the house kit and the construction team arrive, the contract is signed. It will be provided by the builders; you need to sign 2 copies. You keep the first one for yourself, the builders take the second one. After making the payment you will receive a confirmation document.
Payment order:
We do not work on prepayment. There is no payment until the crew arrives, construction materials are delivered and work begins. 70% of the cost (including payment and delivery of building materials) is paid on the spot. The remaining 30% of the cost is paid after the acceptance certificate of the finished object is signed. Payment is made in strict accordance with the agreement.
After payment you will receive a cash receipt document. It indicates the necessary data - who accepted, who transferred the funds, date, reason, amount. A signature and seal are also affixed. The driver hands over the money.
Start of construction. Progress of the process.
As a rule, work begins the next day after receiving the material. You have the right to control the construction process, take photographs, and discuss the stages of construction. But you cannot slow down the construction process, and also prevent the team from performing their duties. If any disputes arise, you should immediately contact management for resolution.
Certificate of acceptance of the object. Final calculation.
Handing over of the project: When the construction is completed, you must accept it. If there are minor flaws, the builders will fix them. If you are ready to accept the object, then sign the document. This is the acceptance certificate in 2 copies. You keep one for yourself, and give the other to the foreman. Then the remaining 30% of the cost is paid. You also receive a cash receipt order. All work comes with a 60 month guarantee.
Do you still have questions regarding interaction and ordering? Then you can contact our company in any way convenient for you, and we will tell you everything in detail.
Ready-made projects of rectangular houses 7 by 12
Projects of houses 7 by 12 provide the construction of cottages with a total area of 84 to 300 m2, depending on the number of floors, the presence of basements and semi-basements.
Left-click on the photo you like in the catalog, go to the page with a detailed description of the project, the average cost of its construction, with images of facades and floor planning diagrams.
You can clarify the details and the possibility of adjusting the drawings using the site’s internal chat, which provides communication not only with design companies, but also with construction contractors. Thus, it is possible to determine the preliminary price of building a narrow house even before purchasing design documentation.
