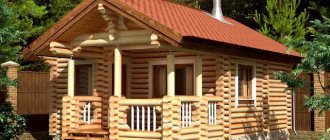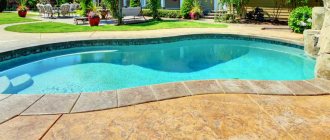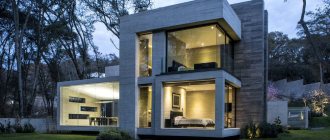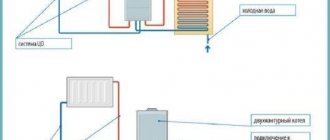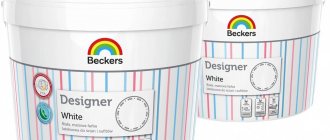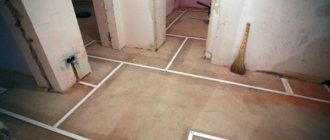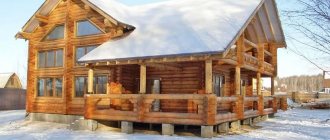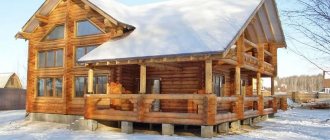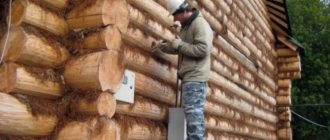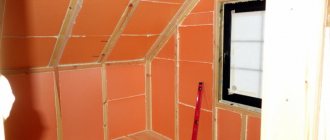The content of the article:
- A little history
- Kinds
- Advantages and disadvantages
- Layout features
- How did you prepare for construction work?
- Features of the construction process
- Modern construction and Russian huts
Since ancient times, log houses were built in Rus': this material was always in abundance, and there were also enough craftsmen capable of building housing. Most often they built a five-walled hut. What kind of house is this, what are its features and advantages? More on this later.
A little history
Until the end of the 9th century, huts were built in the form of semi-dugouts: in order to protect the log house from the winter cold, it was partially, sometimes a third, buried in the ground. This type of housing had no doors or windows. The entrance was a small hole (no more than a meter high), which was closed from the inside with a wooden shield. The floors were earthen, the fireplace had no chimney, and all the smoke came out through the entrance.
You will be interested:How dangerous is the new coronavirus?
Centuries passed, everything changed and improved, including houses. They began to build them on the surface of the earth, adding floors, windows, and doors. What does a five-wall hut mean? This is a house in which, in addition to the main four walls, another main one was built, located inside the log house and dividing the room into two parts: a large and a smaller one.
Log house or bathhouse 6x9 five-walled: advantages and features of construction
Manual felling five-wall - a 6x9 log house with a fifth wall in the middle
A 6x9 five-wall log house is a classic version of Russian wooden construction. It is a classic 4-gon with a fifth wall cut into the middle, which is why it got its name. It divides the house into 2 parts, which has to be taken into account when planning the interior.
The five-wall structure is used both in the construction of country houses for permanent residence and for sauna log houses. What are the advantages and disadvantages of this type of building?
Advantages of a five-wall log house
A log house made of 6x9 m timber requires an additional wall, since the standard length of a timber is 6 meters, and in order to connect the material while maintaining maximum strength, an additional wall is required. This type of wooden structure has been used for a very long time; today it remains one of the basic options for a log structure, which is later used for various house plans. Its use has a number of advantages that were appreciated by architects of past centuries:
- An additional log wall allows you to strengthen a large log frame, which ensures its durability. In addition, this solution is very convenient for planning a bathhouse: an internal wall separates the washing compartment from the steam room, and this allows for the most convenient arrangement of rooms.
- This solution is beneficial from an energy efficiency point of view: the fifth wall helps retain heat in the house, which is especially important for a bathhouse. This advantage was appreciated by our ancestors: the five-wall structure for a long time remained the warmest and most comfortable option for a log house.
- In itself, such a log house will cost a little more, but it allows you to save material during interior decoration. The wall will not require additional coatings; it is enough to treat the wood with protective agents. Chopped walls look beautiful; they allow you to create an interesting interior that will be appropriate both in a bathhouse and in an ordinary home. A 6x9 five-wall log house will be one of the good options for finishing a building in the Russian or Ukrainian style.
However, such a design will have many disadvantages that need to be foreseen in advance. In some cases, a five-wall structure is also used for decorative purposes for a house made of a solid log of a small area, but in this case the fifth wall can do more harm than good. The additional part of the log house means additional cracks that will definitely need to be caulked. They will also need more inter-crown insulation since they will need to install all the exterior interlocks.
Another disadvantage of a five-wall building is the limited layout. Such a log house is very convenient for a classic bathhouse, as it allows you to neatly divide the rooms, but it does not leave room for additional rooms: rooms with a swimming pool, relaxation rooms, etc. In addition, if you plan to build a two-story bathhouse, a problem with the location inevitably arises stairs.
An interesting solution is a 6x9 log house with an attic. In this case, the fifth wall divides only the lower room in half, and the upper space can be used at your discretion. This will allow you to place a spacious room upstairs, which can be used as a bedroom, a guest room, a place for hobbies, etc. Thus, the five-wall log house remains a common solution, which, although not without certain disadvantages, will not lose its popularity for a long time in wooden construction.
Features of the construction of a five-wall log house
To build a 6x9 house from a log house, a timber or round log is used, the diameter of which must be at least 22-26 cm. The thickness of the material must be selected taking into account the climatic conditions of the region. At the same time, the difference in cost will not be so significant, since fewer thick logs will be required to build the wall. Manual cutting of a five-wall structure is a complex process that requires skilled carpentry, so sometimes it is more profitable to purchase a ready-made house kit.
The classic material for construction is sanded logs. Many do not advise purchasing rounded material, since the protective layers of wood are removed from it, which somewhat reduces the durability of the log. However, a rounded trunk is much easier to install, so it can be chosen if the construction of completely flat walls is required. Logs for 6x9 log houses are numbered during processing, after which the set is assembled on the site according to a pre-developed scheme.
The internal wall is called a recut; it is erected simultaneously with the main building with the remainder - this means that the ends of the logs will protrude beyond the walls of the house. This design allows you to conserve heat, since the corners will be protected from the effects of cold.
Key stages of construction:
- Waterproofing is laid on the prepared and completely hardened strip foundation, after which the first crown is placed on it. For it, strong thick logs are used, hewn from below to a flat surface so that the connection is even.
- Subsequent logs are placed on the first crown, joining in the traditional way “into a bowl” or “into a clapper”. In the first case, a semicircular notch is made in the lower log, in the second - in the upper one. Cutting "in the hole" is considered more reliable, since it completely prevents rain moisture from getting inside the joints.
- The logs are connected to each other using wooden dowels, which are installed in special holes. Insulation is laid between the crowns. When the log house is assembled to the end, it must be given time for final shrinkage, only after that a permanent roof is built and finishing begins.
A 6x9 log bathhouse, built in the form of a five-wall structure, is an opportunity to create a reliable and durable structure that will be both warm and quite cozy. Log houses of this type allow the use of a variety of finishing options; this is an excellent solution for a classic Russian log house.
Based on materials from the site: https://1drevo.ru
fix-builder.ru
Kinds
Not every wooden house can be considered a five-wall hut. There were several types:
- Four-walled. One-room house.
- Five-walled. A dwelling in which an additional transverse partition has been constructed. One of the resulting rooms served as an upper room, the other as a vestibule. To increase the living space, it was possible to make an extension, then the second room could also become a living room.
- Six-walled. This design was achieved by creating not one transverse wall, but two. The result was not two, but three rooms in the house.
- Cross hut. As in the previous case, in addition to the main frame, two additional walls were built, which were not located parallel, but crossed. This made it possible to get a four-room house. This option was used when housing was built for a large family.
Having figured out which hut was considered a five-walled hut, it remains to find out its advantages.
Characteristics of the five-wall
The internal fifth wall or cut is made simultaneously with the main frame and is cut in with the remainder. The wall starts from the base of the building and goes to the ceiling. And the transverse sections go outside and divide the façade into two parts. Initially, the hut was divided into different parts, but then the division became the same.
Such a log house looks original and aesthetically pleasing. At the same time, the inner wall retains heat in living rooms longer and protects from cold and wind. Therefore, a five-wall log house is perfect for year-round living. Note that the internal fifth main wall can be moved, and the two parts of the building can be made of any parameters.
Today, the five-wall structure is the most popular type of log house, despite the high cost and complexity of installation. After all, the result is a durable and reliable, strong and warm house. It evenly distributes the weight of the roof and does not put a strong load on the foundation.
Advantages and disadvantages
The overwhelming majority of the inhabitants of Rus' were poor people, so most houses in the villages had four walls. Only those who knew how to hold tools in their hands or had the money to hire craftsmen could afford to build a five-wall hut.
A six-walled building cost even more money, so even villagers with average incomes did not always have the opportunity to pay for the construction of such housing.
The cross house was usually erected by very rich people: it was already a large building and the materials for it cost a lot of money, as did the wages of the craftsmen.
Thus, one of the main advantages of a five-wall house was its more affordable cost, compared to a six-wall house and a cross-shaped hut. The advantages of this type of structure include the ability to eventually add a canopy, cut an additional door and provide housing for one of the adult sons.
The disadvantages of a five-walled hut are a fire hazard. But this applied to all wooden houses, so this disadvantage cannot be called special. In addition, in such buildings, over time, the lower or upper logs began to rot (depending on which of them was more exposed to moisture from precipitation or soil). Because of this, it was necessary to rebuild the building after a certain period of time (about 40-50 years), replacing elements that had become unusable.
House of four walls
Typically, a four-walled hut was built as a temporary home by hunters or fishermen who were forced to fish for several months. Wooden houses with four walls were also built for permanent residence. In this case, to preserve heat (this was especially important for northern regions with a harsh climate), cold canopies were attached to them. To protect from rain and snow, the roof of the house was made large, protruding far beyond the walls.
Layout features
The layout of the five-wall hut was traditional: in one of the corners, but not close to the wall, so that there was a small space left - a nook - there was a stove. Diagonally from it there was a red corner: here they hung images on the wall and set up a dining table. The place at the entrance was considered masculine: here the owner worked in winter and stored his tools. The corner near the stove was separated by a curtain and was considered female: there women cooked, stored supplies, kept dishes and hid from prying eyes when men came to their husbands.
To store tools, dishes and other utensils, special shelves were installed, which were attached along the walls at the height of a person. Benches were located along the walls below. They not only sat on them, but also slept on them, children played during the day, and on holidays guests sat at the table.
Another room served as a vestibule and was habitable only in the summer. If a canopy was attached to the house separately, then the second room was also equipped for housing. In this case, the second room was not connected to the first, but an entrance was made to it from the vestibule: this was a house for a married son who lived with his parents.
If in ancient times the floors in the huts were earthen, then over time they began to pay more attention to them and were made of wood. For this purpose, oak bricks were made and laid. The ceilings consisted of beams. Later they began to be hemmed with plank, having tinted it in advance.
As for the walls, they also began to be finished. Poor residents could only afford matting or the same wood. The more prosperous could afford to decorate their houses with red leather. At the beginning of the 18th century, walls, vaults and ceilings began to be painted.
Five-walled
A five-wall wooden house is a rectangular structure in which the entire living area was divided by a transverse wall into two unequal parts: a room and a vestibule. If a canopy was added to the house, it was divided into an upper room and a living room. A stove was usually installed in the living room, which heated the entire room, and food was prepared here.
The inner wall started from the very base and reached the ceiling. The cross sections of its logs went out, dividing the façade of the room into two parts. At first, the huts were not divided equally, but over time they began to make five-walled buildings with the facade divided into 2 equal parts.
According to a long-standing custom, after children grew up and started their own families, they still continued to live with their parents. The premises for both families consisted of two adjacent huts, each of which had its own entrance, vestibule (they were built behind the huts) and a stove.
How did you prepare for construction work?
We started the whole process by choosing a location. The following points were considered the main requirements:
The best materials for building a hut were considered to be larch, spruce, and pine. The trees chosen were not dry, growing far from roads.
Six-walled
The six-wall house was a wooden house with two transverse walls and one longitudinal, covered with one roof. Since there were many premises, they were used for both housing and household needs.
Area: 110 + 4.2 (porch) m2
Log diameter: 24-28 cm
The log can be increased up to 40-45 cm
“An optimal size house with a small compact porch. For those who like inexpensive prices and “everything”!”
Get an estimate for the construction of a facility absolutely free
Features of the construction process
They could build a house on stilts, a foundation, or simply on the ground. They installed the log house, connecting the logs into a single structure using a “lock”. There were only two ways:
To prevent heat loss, moss or flax tow were placed in the joints when laying the logs.
The height of the finished house depended on the number of crowns - layers of logs. Lastly, the roof is installed. The sequence of actions is as follows:
Cutting down walls
Cutting down walls
Wall cutting is the construction of walls of wooden buildings from logs or beams.
Category: Wooden products
Encyclopedia headings: Abrasive equipment, Abrasives, Highways, Automotive equipment, Motor transport, Acoustic materials, Acoustic properties, Arches, Reinforcement, Reinforcement equipment, Architecture, Asbestos, Aspiration, Asphalt, Beams, Uncategorized, Concrete, Concrete and reinforced concrete, Blocks, Window blocks and doors, Logs, Beams, Cables, Ventilation, Weighing equipment, Vibration protection, Vibration technology, Types of reinforcement, Types of concrete, Types of vibration, Types of fumes, Types of tests, Types of stones, Types of bricks, Types of masonry, Types of control, Types of corrosion, Types of loads on materials, Types of floors, Types of glass, Types of cement, Water-pressure equipment, Water supply, water, Binders, Sealants, Waterproofing equipment, Waterproofing materials, Gypsum, Mining equipment, Rocks, Combustibility of materials, Gravel, Lifting mechanisms, Primers, fiberboard, Woodworking equipment, Woodworking, DEFECTS, Ceramics defects, Paint defects, Glass defects, Concrete structure defects, Defects, woodworking, Material deformations, Additives, Concrete additives, Cement additives, Dispensers, Wood, chipboard, Railway transport, Factories, Factories, production, workshops, Putties, Concrete fillers, Concrete protection, Wood protection, Corrosion protection, Sound-absorbing material, Ash, Lime, Wooden products, Glass products, Tools, Geodesy tools, Concrete testing, Testing equipment, Cement quality, Quality, control, Ceramics, Ceramics and refractories, Adhesives, Clinker, Wells, Columns, Compressor equipment, Conveyors, Precast concrete structures, Metal structures, Other structures, Corrosion of materials, Crane equipment, Paints, Varnishes, Lightweight concrete, Lightweight concrete fillers, Stairs, Trays, Mastics, Mills, Minerals, Installation equipment, Bridges, Spraying, Firing equipment, Wallpaper, Equipment, Equipment for the production of concrete, Equipment for the production of binders, Equipment for the production of ceramics, Equipment for the production of glass, Equipment for the production of cement, General, General terms, General terms, concrete, General terms, woodworking, General terms, equipment, General, factories, General, aggregates, General, quality, General, corrosion, General, paints, General, glass, Fire protection of materials, Refractories, Formwork, Lighting, Finishing materials, Test deviations, Waste, Production waste, Panels, Parquet, Lintels, Sand, Pigments, Lumber, Feeders, Plasticizers for concrete, Plasticizing additives, Plates, Coatings, Polymer equipment, Polymers, Flooring, Floors, Pressing equipment, Devices, Devices, Purlins, Design, Production, Anti-frost additives, Fire-fighting equipment, Others, Others, concrete, Others, putties, Others, paints, Others, equipment, Types of wood, Destruction of materials, Mortar, Crossbars, Piles, Piling equipment, Welding , Welding equipment, Properties, Properties of concrete, Properties of binders, Properties of rock, Properties of stones, Properties of materials, Properties of cement, Seismic, Warehouses, Hardware, Dry mixtures, Resins, Glass, Construction chemicals, Building materials, Superplasticizers, Drying equipment , Drying, Drying, woodworking, Raw materials, Theory and calculation of structures, Thermal equipment, Thermal properties of materials, Thermal insulation materials, Thermal insulation properties of materials, Thermal and damp treatment of concrete, Safety precautions, Technologies, Concreting technologies, Ceramic technologies, Pipes, Plywood, Trusses, Fiber , Foundations, Fittings, Cement, Workshops, Slags, Grinding equipment, Putties, Veneer, Plastering equipment, Noise, Crushed stone, Economy, Enamels, Emulsions, Power equipment
Encyclopedia of terms, definitions and explanations of building materials. — Kaliningrad. Edited by V.P. Lozhkin. 2015-2016.
Modern construction and Russian huts
Just like several centuries ago, the Russian five-walled hut in our time is built according to the same principle and with the same techniques.
But not only old traditions are preserved, but something new is also applied. For example, the design and material of the coating have changed. If you look at a photo of a five-wall hut that is currently being built, you can immediately see that modern coverings are now used as roofing material. And this is correct: iron, tiles, slate are more reliable, capable of protecting the house from any precipitation and winds, which significantly extends the life of a wooden structure. In addition, the wood is treated with anti-corrosion substances.
Source
Cross
A cross wooden house is a square structure in which the internal transverse wall intersected at right angles with the longitudinal one. As a result, four separate rooms were formed. The transverse wall made of logs (cut) was erected simultaneously with the dwelling. Its ends were visible on the facade. The roof of such a structure was made hip. The porch was in the lower part of the log building. Sometimes it was placed perpendicular to the wall. In such a hut it was already possible to create a second floor.
With sauna
For many people, a dacha is associated with a bathhouse. A bathhouse, of course, can be built separately, but it is time-consuming and expensive. In a medium-sized country house, it is quite possible to set aside a room for a steam room. It is usually done with the entrance from the bathroom/WC, since water procedures are necessary. For true steamers, there should still be access to the street nearby: so that you can quickly cool off in a river or outdoor pool.
Project of a country house with a bathhouse/sauna in a Scandinavian style
The minimum size of a steam room is 2*2 meters, the optimal size is 3*3. Such rooms can be fitted even into small houses, but at the same time the amount of living space will be reduced. If you still need to have enough rooms, you can consider the option of an attic floor. One such example is in the photo below.
Project of a country house with a bathhouse and an attic
Pay attention to the layout. The first thing you should focus on is that the stove is installed in such a way that it is heated from the next room. In this case, it is the recreation room. The option is not very good, since the entrance is far away. You will have to carry firewood across the room, which is inconvenient and usually results in a lot of garbage.
Another drawback: this option does not have a kitchen. For country life this is a serious drawback. The kitchen corner can be organized in a large room, and the bedrooms can be placed exclusively upstairs. Another layout option is to make a kitchen in the current “furnace/recreation room.” It is more comfortable to relax in a large room. It’s convenient to go in there after taking a shower.
Decor
The pastoral style is characterized by a large number of decorative elements:
- textiles underfoot and on the walls;
- pillows;
- icons;
- self-sewn tablecloths and lace napkins;
- any embroidery;
- and other similar decorations are welcome.
They create a unique comfort and warm homely atmosphere.
The walls can be decorated with paintings depicting nature or animals, the windows can be decorated with small plants, and empty areas of various surfaces can be furnished with beautiful themed figurines or amulets.
But the initial stage in creating a peaceful atmosphere is considered to be the choice of a color shade that will prevail in the style of the house. There are no special restrictions, but the modest, restrained and slightly rough country style is characterized by natural shades and muted, soft tones with harmonious infusions of light shades. Pastel shades are also popular.
You may be interested in: Competent layout of an apartment of 40 sq. m. m: space zoning, various options
Project configuration options
from 1,375,000 rubles
The price includes:
Cutting a log into a bowl. The height of the 1st floor is 2.6 meters, the height of the 2nd floor near the roof slope is 1.1 meters, at the ridge 3 meters. Construction of openings for windows and doors, installation of casing blocks made of 100x200 timber, installation of grouts for platbands on both sides of the openings.
Installation of a log frame at a construction site by a team of builders using a truck crane.
Materials - pine log with a diameter of 26-30 cm, rolled waterproofing material, fastening materials, jute insulation, antiseptic.
Additionally calculated:
The roof is roofing material. The foundation is piles covered with timber 200x200 mm. Delivery of the log to the site.
MORE ABOUT THE EQUIPMENT:
Number of storeys:
Floor heights:
First floor: 2.6 meters. Second floor: near the roof slope - 1.1 meters, at the ridge - 3.0 meters.
Log house:
Pine log with a diameter of 26-30 cm. It is possible to replace pine with larch or cedar. It is possible to make a carriage (logs hewn on both sides). The diameter can also be increased to 45 cm.
Cutting a log into a bowl with a hidden tenon. It is possible to cut down “in the paw”, in the Canadian, Norwegian bowls. Construction of openings for windows and doors. Installation of casing blocks made of 100x200 mm timber. Installation of fastenings under the platbands on both sides of the openings. Use of dowels in gables for strength. Antiseptic treatment in production.
Installation of the log house:
Rolled waterproofing material for the first crown. Possibility to add larch backing board. Fasteners for mounting jute tape. Jute insulation. Antiseptic. Natural moisture board for scaffolding.
Installation of a log house on the site by a team of builders using a truck crane. Antiseptic grooves. Insulation of grooves with jute tape. Construction of scaffolding.
ADDITIONALLY:
Roof:
Roofing material – RUBEROID . Rafters - board 50x200 mm. Continuous sheathing - board 25x100 mm.
Installation of the roof frame (rafters) on sliding supports. Lathing device. Installation of roofing.
Foundation:
PILES with a diameter of 108 mm “turnkey”. Beam 200x200 mm.
Installation of a pile foundation with timber lining. Marking the foundation on the site, the outlets of embedded pipes. Test drilling for soil testing. Fixing the connection of the house to the site in the design documentation.
Overlap between 1st and 2nd floors :
Materials: BOARD WITH SECTION 50x200 mm , fasteners
Work: installation of floor beams.
Delivery:
Delivery of the log house. Delivery of lumber. Delivery of roofing materials. Unloading manually/manipulator.
Providing work:
A foreman’s visit to the site for consultation on the placement of the house, foundation and communications is free.
Acceptance of work by a technical supervision engineer is free.
A change house for builders is free.
Electric generator in case of no electricity - free of charge.
Cleaning the area is free.
A complete set of working documentation for the frame, foundation, roof.
Get an accurate estimate for the Economy package
from 1,468,000 rubles
The price includes:
Cutting a log into a bowl. The height of the 1st floor is 2.8 meters, the height of the 2nd floor near the roof slope is 1.3 meters, at the ridge 3.2 meters. Construction of openings for windows and doors, installation of casing blocks made of 100x200 timber, installation of grouts for platbands on both sides of the openings.
Installation of a log frame at a construction site by a team of builders using a truck crane.
