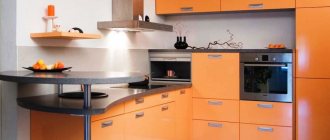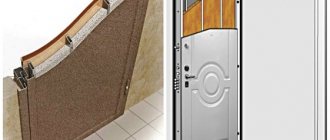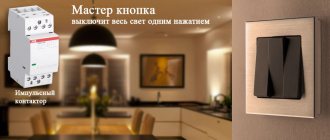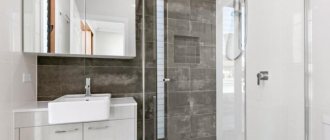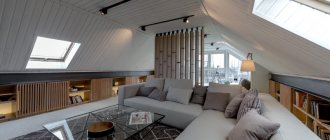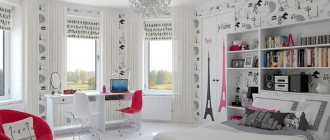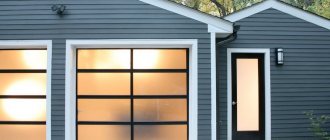We have all heard the phrase “home” well, which we perceive as a symbol of well-being and comfort, despite the fact that there are almost no hearths left. The most common type of modern housing is an apartment in a multi-story building built during a period of active urbanization. In standard apartments everything is standard, because back then there was no time for design! Sometimes you really want to come up with something comfortable and practical. And home interior design does not always depend on the amount of money invested in it. First of all, the design of the room, like a mirror, reflects the owners’ ideas about beauty and aesthetics, convenience and functionality. Fashionable apartment design 2022 will give the interior its own special “microclimate”.
Scandinavian
A universal style that will suit almost everyone. It is very light, laconic and, most importantly, cozy: the Scandinavians know a lot about this, because they were the ones who invented hygge.
Scandinavian style rules
- White and gray colors. The sun is an infrequent guest on the Scandinavian Peninsula, so adding more light is the main task when creating an interior. To do this, the ceiling and walls must be white or light gray. By the way, this technique will also visually enlarge the room.
- Natural materials. Scandinavian interior is about naturalness, so forget about plastic and polyester. Choose wooden or wicker furniture; pillows and blankets made of textiles, fur or leather; decor made of ceramics, metal and glass.
- Simple forms. Furniture in the Scandinavian style is not pretentious and bulky, but laconic and functional.
- Plants. It is desirable that they have large green leaves. Plant plants in ceramic pots of natural shades, and then place them on racks, shelves or directly on the floor - this is what the Scandinavians themselves like to do.
- Bright accents. A few colored elements won't hurt: blue pillows, a yellow chair, a green blanket. The main thing is to choose not too saturated shades.
Ulyana Petrukhina
It seems to me that now many people have suddenly plunged into the world of Scandinavian interiors. They are simple to implement, can be transformed to suit any budget and can be perfectly complemented with new decorative elements in the future.
My apartment is currently decorated in the style of “fine finishing, something needs to be done with it.” Arranging my own nest is a very important process for me, so it takes a lot of time to plan and try to understand what I really want.
My soul is torn by the desire to fit everything I like into 40 square meters, but I think I will ultimately settle on an extremely minimalist design in the best traditions of Scandinavian apartments and only then will I add some color accents or interesting ones to this light monochromatic base interior elements for seasons and mood.
Apartment interior design 2022 - best layouts
Planning and drawing up a design project for apartment 2022 is the main strategic task, on which the convenience of coexistence of all residents largely depends. Essentially, these are all decorative works in the home interior.
In order for the interior to truly become individual, attractive, harmonious and cozy, you need to seriously work on the design concept as a whole. As part of a certain decoration, all the nuances of decorating a living space are decided.
It is advisable to unite modern apartment interior design 2022 with some common idea. The apartment project can be done in the same style with features common to all rooms. Such a home interior is highly likely to be perceived harmoniously.
True harmony in interior design is not uniformity, but different combinations. For example, different products (in essence), such as wine and cheese, cognac and chocolate, go well together, complementing each other.
Modern apartment design 2022 - this place can also combine well with several unique room interiors. Someone creates a design from a historical perspective, when each room is designed in its own historical style.
For example, the living room is in art deco style, the office is in classical style, the bedroom is neoclassical, and the kitchen is Provence. Or another idea - creating a living room interior in a colonial or chinoiserie style, a bedroom in a Japanese style (minimalism and lots of light), an office in a loft, Scandinavian, French or Mediterranean style.
Today, the popular design direction for modern apartments 2022 is considered to be the studio (flat) style. The classic option is when the rooms are sequentially adjacent to each other. And if for a studio apartment it is quite difficult to create a unique design for each of the zones, then for the interior of a classic apartment (or suite) you can create many harmonious home interior design solutions.
Let's consider some general principles of home interior design for apartments in 2022.
Living room
The living room is a resting place for the whole family. And depending on this, the design of its interior is determined. A comfortable sofa, cozy armchairs, poufs - these are the elements that no living room can do without.
In the living room setting, a wide variety of interior items are used - shelving, mirrors, display cases, consoles, all this determines the appearance of the living room.
Bedroom
A modern bedroom is a place of peace and comfort. Eco-friendly shapes, comfortable furniture and harmonious colors. Decorative furniture gives way to simple, functional designs for beds and spacious wardrobes, creating a spacious, relaxed atmosphere.
There is no place in the bedroom for decorations and splendor that would disturb the order. Wardrobes should be large, but inconspicuous, since they are not the most important element of the interior. Needless to say, the quality of rest of all household members depends on the bed, which should be comfortable, devoid of decorative trim.
In modern bedrooms, every element should serve our comfort and maintain order in the room. Thanks to this, we have a feeling of harmony, nothing bothers us - we can sleep peacefully.
When designing your bedroom decor, it’s a good idea to start by choosing a room. It’s great if you can place it as far as possible from various sources of noise - the hallway, living room, kitchen and street, among others.
Kitchen
One of the most complex functional rooms in any apartment or house is the kitchen. One way or another, it is in the kitchen that we spend a significant part of our time, and we are constantly in the process of cooking and cleaning. In this regard, kitchen design must combine not only an aesthetic component, but also absolute practicality.
Kitchen design, or more correctly from the point of view of professionals, kitchen design is, first of all, calculated practicality down to the nuances, which is hidden directly behind the visible and familiar exterior.
It often happens that the lack of optimism when working on kitchen interior design is the result of the fact that old-fashioned casement windows do not allow sufficient sunlight to enter.
Don't underestimate the space available in the kitchen if you have a window above the sink, which you can use for a variety of purposes: decorate with plants, decorative items or use as shelves for cookbooks. And adding a garden to your new kitchen window can bring your kitchen to life like never before. You will be pleasantly surprised by the amount of warm light entering your kitchen.
If with large kitchens everything is somewhat simpler in terms of space, then many people have problems with the design of a small kitchen. Here, more than anywhere else, the help of a designer is needed, who, with the help of the designed kitchen design, will solve issues of how to increase its space, place large household appliances, cutlery, dishes and other kitchen utensils there, and make it unique and beautiful.
Mediterranean
Mediterranean style is filled with a feeling of serenity and calm. Being in an apartment with such an interior makes you feel like you are relaxing on the beach and watching the blue waves. An ideal option for those who love the south of Europe and dream of a house by the sea.
Mediterranean Style Rules
- Combination of white and blue. You can combine them in different ways: white walls and blue floor; wallpaper with blue and white patterns; white walls and blue furniture; blue walls and white furniture. The main thing is that these colors are present in the interior.
- Plants. Green leaves fit perfectly into the Mediterranean interior, adding even more freshness and a feeling of endless summer.
- Ropes. An ideal material for decoration: you can hang them on the walls or make a frame for a photo or mirror from rope.
- Wicker or forged furniture. For example, a rattan chair, a bamboo coffee table, a white wrought-iron chair.
- Marine elements. Blue and white striped towels, wooden fish figurines, a painting with an anchor, corals and generally everything that reminds you of a vacation in the south.
Drawings and developments
Electrical installation plan with measurements and furniture arrangement
Unfolding the walls of the bathrooms
Once you've thought through the layout, it's time to start drawing. There should be several of them, each drawing reflects certain works. The complete package of documents must include plans:
- room measurements;
- for demolition of walls;
- apartment plan after redevelopment (with measurements);
- after redevelopment with furniture arrangement;
- electrical installation plan;
- electrical installation work with measurements and arrangement of furniture;
- floor coverings;
- ceiling plan;
- sweep beacons;
- wall layouts (bathrooms, kitchen) to indicate the placement of built-in appliances, plumbing, and tile layout;
- explication.
Plans can be made in specialized programs. The project drawings will become the basis for the work of the builders. Therefore, check everything several times.
boho
Boho will be appreciated by creative people, because the main feature of this style is the feeling of disorder. Mountains of pillows, bright lamps, figurines on the table. It's important not to overdo it and turn your home into a crazy storage area!
Boho style rules
- A combination of the incongruous. A chandelier in the form of a candlestick, a wicker mat and a modern rug with a geometric pattern easily coexist in one room.
- A riot of colors. Purple walls, pink ceiling, emerald sofa, printed pillows. The main thing is to pay attention to the compatibility of shades.
- Abundance of decor. Stacks of books with bright covers, a patchwork bedspread, colored china - there should be a lot of everything.
- Ethno. Objects from different parts of the world will fit perfectly into a boho interior: bright dishes from Portugal, a carved lamp from Morocco, a handmade carpet from India.
Boho is a style that attracts a lot of attention. Therefore, you can quickly get tired of it. To understand whether such a crazy interior suits you, try living in it for a short time.
Ulyana Petrukhina
Take it for a test drive. You can find an apartment on Avito with an interior and functionality similar to what you want, rent it and understand whether you are comfortable in such a space with this red accent wall and zebra print.
Find an apartment on Avito
New flat. What to do? Where to begin?
When starting an apartment renovation in a new building, we always have a choice. We can either hire a professional designer or bring our own ideas to life. Both options have their advantages and disadvantages. A professional will save you time and allow you to complete the repair with relatively less stress. However, this costs money, and later, if you want to make changes to the interior, you will most likely have to contact the person who was in charge of your project again.
To carry out repairs yourself, you will have to stock up on nerves and patience. You will experience all these sayings about the fact that wisdom comes with experience, and that learning from your own mistakes is most effective. How can I make my life easier? Carefully consider future repairs - this is exactly what we will talk about. So, you have a new apartment. Where to begin?
A good renovation starts with visualization
Collect ideas
When you decide to furnish your apartment yourself, look through as many ideas as possible. There are special websites for this (ours, for example), magazines, communities on social networks, etc. Find out the latest trends, get acquainted with different styles, understand which style would suit you, choose a color scheme that pleases you. And also measure all the dimensions of your apartment!
Spend time in the empty space of your new apartment
Save the pictures - both the ones you like and the ones you think are unsuccessful. This way, you will be able to visualize what exactly you would not like to see in your home, and what evokes positive emotions in you. This applies not only to color design, but also to how you would like to zone your apartment. For example, do you need an office? If so, should it be just a table for a laptop or a whole room with a library, an armchair and cabinets for office equipment? Or this example. Washing machine - where should it be? Maybe you don’t want to take up extra space in the bathroom and would rather integrate it into the kitchen unit? In general, think about what exactly you need for a comfortable life, and how these ideas can be implemented in your new living space. By the way, it is best to implement these ideas in a good residential complex with pleasant neighbors, like in the residential complex “Event City Laikovo” https://laykovo.ongrad.ru.
Your interior should reflect your personality
Determine your budget
Ideas are, of course, great, but what about the budget? The second step is to really look at things, and this, believe me, is one of the most difficult tasks in interior design. Firstly, in addition to understanding how much you are willing to invest in repairs, you also need to determine a certain amount for unforeseen expenses that will definitely arise. So the advice is:
From the very beginning, budget for repairs less than you are willing to spend on it. Because additional expenses will still arise.
Second, take enough time to set your priorities. Decide what you need to buy first and what can wait. Think about what quality the furniture should be, because its price greatly depends on this. And only at the very end, if you so desire, invest in designer accessories and pieces of furniture that will add style to your interior. By the way, the latter is a very well-working strategy that is actively used by professional interior designers.
Find inspiration to find your own style
Functionality
All home improvement ideas should first be tested for functionality. If there is little space in the apartment, opt for transformable furniture. Chairs and armchairs should be comfortable, drawer handles should be at a suitable height for you. Think about how to arrange the furniture so that, on the one hand, a complete image is created, and on the other, the room is not overloaded.
Chinoiserie
Translated from French, chinoiserie means “Chinese”. It was especially fashionable in Europe in the 18th century to decorate the interior, inspired by Asian culture. But it’s easy to find an apartment in the chinoiserie style even now.
Chinoiserie style rules
- Screens. They will help to zone the space.
- Chinese drawings. They can be on panels, bed linen, any furniture, as well as on walls in the form of paintings or wallpaper.
- Porcelain. There is never too much of it in chinoiserie, so choose everything from this material: dishes, table lamps, figurines, vases.
- Blue, green, yellow and red. Use noble shades of these colors in your interior. For inspiration, check out Guohua, a traditional Chinese painting.
Light colors to create coziness
Since it is quite easy to furnish an apartment in light colors, you should know the basic rules on how to avoid boredom in such rooms.
A bright sofa as an accent in a white Scandinavian-style living room
Use colored decorative pillows, drapes with patterns in pastel colors, and rugs with small patterns. All this goes well with soft milky beige shades.
Minimalism
The complete opposite of bright boho and chinoiserie. A very light and simple style that doesn't draw a lot of attention to itself.
Rules of the minimalist style
- Minimum color. Avoid bright accents: use white, black, gray and beige to decorate your space. You can add other colors to the interior, such as blue or green, but only in muted versions.
- Simple forms. Circles, rectangles and squares. The furniture should not be pretentious; it is advisable that it does not have protruding parts. For example, cabinets should ideally be built-in.
- Minimum decor. No unnecessary items, everything should be functional and simple.
- Light and plants. Minimalism doesn't mean you live in a white box. Green plants and spotlights, such as table lamps and candles, will help create coziness in the interior.
Ulyana Petrukhina
First of all, in living spaces, I pay attention to the temperature of the light, or, as it is also called, color temperature.
Light affects not only how the space as a whole is perceived, but also our mental state - how we calm down or, conversely, do not do it particularly successfully. Concentration is also often associated with the organization of lighting.
Organization of space in an apartment with a modern interior
This style is the antipode of classics with its desire for decorativeness and demands for adherence to canons. He also does not tolerate chaos - the layout in such housing is orderly, and every detail has meaning.
Here are the general design characteristics that you can rely on when creating a project:
- Open, clear boundaries in and between rooms.
- Selecting only necessary and functional furniture.
- A combination of natural and artificial materials.
- The dominance of neutral shades interspersed with bright ones.
- A combination of several lighting methods.
- Availability of convenient storage systems for things.
- The predominance of clear, geometric lines and simple shapes.
- Use of art objects and decor for decoration.
- Zoning and combining premises (dining room-living room, living room-office).
These basics allow you to create a multifunctional, comfortable home, equally suitable for relaxation, work and communication.
Vintage
Vintage is not only furniture from the past, but also an interior style that combines modern and old things.
Vintage style rules
- Grandmother's inheritance. Old furniture from great-grandparents is very useful in a vintage interior. True, only if it is well preserved: a wardrobe that is falling apart or a sagging sofa will not work.
- Faded shades. Ideal colors for decorating a vintage interior are gray, beige, pale pink, blue, olive, muted blue.
- Bright accents. For example, cool colored sofas and armchairs, like in the sixties.
- Vintage finish. Aged brickwork on the walls, ceramic tiles or parquet with a worn effect will come in very handy.
- Textured decorations. Interior items should have a sense of character and history. Line the shelves with beautiful vintage dishes, old editions of books, and cool items you found in grandma's attic or at a flea market.
How to choose the right color scheme and lighting for an apartment
Color and light are very important. Even if the room is decorated with expensive materials, it is an illiterate color solution and an inadequate level of lighting that can ruin all your endeavors.
The color palette of the interior in any style should be based on 2-3 basic tones
Most often the base color is neutral, be it light or dark. And bright colors serve as accents. They should be small in area and harmoniously combined with the main color. In this case, you will be able to furnish a room that will have excellent taste.
Provence
Cozy style comes from the south of France. Elegant, light and charming.
Provence style rules
- Warm pastel shades. Sand, pale green, soft blue, lavender, muted yellow, ecru. These colors are used both in the design of walls and floors, as well as in furniture and decor.
- Flowers. Live ones, such as lavender or peonies, can be placed on the table. Flowers in Provence are also present in the form of an ornament on furniture, wallpaper or textiles.
- Aged furniture. Over time or artificially. It is desirable that it be made of light wood.
- Forged decor. For example, chandeliers, cabinet fittings, mirror frames.
One-room apartment project
If you don’t contact a designer and do everything yourself, then photocopy a bunch of plans for your one-room apartment, arm yourself with a pencil and go ahead and draw the layout. At this stage, your task is to arrange everything that you wrote down in the first paragraph. As practice shows, this is not always easy to do in a one-room apartment. Remember to maintain scale.
People often ask about computer planning programs. This makes no sense if you just want to sketch out a plan for arranging furniture. It is irrational to waste time mastering the program in order to then make only one of your own apartments in it. A piece of paper and a pencil are enough. You can also take a photo of the apartment plan and draw the furniture arrangement on it in any graphic editor, even in Paint or in Photoshop. Or go to companies that make custom-made furniture. They will do something like this for you for free:
At this stage, you can think about redevelopment. In a one-room apartment in the classical sense, the rooms are separated by walls and doors. Now it is fashionable to demolish walls and make a studio apartment, but you can also think about erecting additional walls to turn a one-room apartment into a two-room apartment. A sufficient comfortable bedroom area is 10 square meters. This is already a full-fledged room without any compromises, but it can be smaller, then the bed will have to be placed against one of the walls.
10 square meters is enough area for a room. If it is possible to divide the apartment into such zones, feel free to do it. Rooms less than 10 meters are difficult to perceive.
When placing the toilet, washbasin, bathtub, shower and sink, consider how the drainage will be carried out into the sewer. Supplying water is not a problem - the water is under pressure and there is no need for a slope or pipe diameter. But there may be problems with drainage: the sewer pipe requires a slope, and it is undesirable to place it too far from the riser.
Don’t be afraid of unusual ideas; in a one-room apartment, experiments with location can be quite successful. Especially when you plan them in advance and not on the fly. Ideas may concern, for example, the location of the bed. You can build it into the wall, making it folding, you can build a niche for it, or zone a room for it, separating a part for the bed. It is at the design stage that you need to think about such things.
Loft
Brutal industrial style. It looks modern, fashionable and interesting.
Loft style rules
- Structural elements. The loft appeared when old factory buildings began to be converted into residential premises. The structural elements were not hidden, but made an integral part of the interior: beams, iron columns, ventilation and water pipes are in plain sight.
- Brick and plaster. The best materials for wall decoration.
- Open space. The loft interior should have a lot of free space, so do not overload the apartment with furniture. Ideally, a loft-style apartment is a studio, zoned using color.
- Unusual decor. For example, road signs, metal panels and advertising posters.
- Lamps. No pretentious chandeliers or lampshades. The light in the loft should come from lamps hanging from wires.
Ulyana Petrukhina
It seems to me that when choosing the interior of an apartment, you should first of all focus on your life and capabilities. It’s worth asking yourself questions and doing a little research! What do you value in your living space now? What is missing? What can’t you give up today, and what might you need in the next 3 years?
Watch video blogs, scroll through Pinterest, visit some professional design exhibition - write down everything you like and see what lights you up especially strongly.
Advantages of a single interior style
This technique, popular among most people, of combining all the rooms of an apartment has a number of advantages:
- With its help you can achieve a visual expansion of space.
- The interior of the apartment, designed in the same style, looks fashionable and modern.
- You can easily rearrange furniture and interior items, since they correspond to the same style.
- An excellent design option for a typical small-sized apartment.
Eclecticism
Eclecticism is suitable for those who love variety. This is a very flexible style that can be transformed to suit any mood.
Rules for an eclectic interior
- No more than three styles at once. The main rule of eclecticism. Choose two or three styles you love and mix their elements in one space. Adding a fourth or more styles can be dangerous: there is a risk of slipping into bad taste.
- Plain walls. For style elements to work harmoniously together, they need a blank canvas. And plain walls are ideal for this purpose.
Ulyana Petrukhina
I am always in favor of having a constant base in the interior, which can be supplemented, modified and upgraded to suit yourself without capital emotional, construction and material costs.
I would like to see a little bit of everything in the interior, but the most important thing is that after crossing the threshold there should be a feeling of “hurray, I’m home!”
On my YouTube channel there is a section “Tours of apartments and other spaces.” I really love all the spaces that I was able to visit, but the most vivid impressions, perhaps, were left by two apartments: the one in which I lived in New York, and the apartment of my friend Anton Boytsov.
I remember the first one for its layout - this is exactly the standard of a Euro two-room apartment, which is still rarely found in the layouts of domestic residential complexes. The bright Manhattan apartment had a spacious guest area combined with a kitchen and hallway, and a separate compact bedroom.
For me, Anton’s apartment is a perfect example of a well-thought-out studio space (although it was originally a one-room apartment). Here is an interesting approach when working with the kitchen and the ceiling, which seems to go into the furniture. A combination of Scandinavia and loft style. There are many interesting details and even an attempt to integrate a “smart home” system into such a space - there is definitely something to be inspired by.
Measurements
After determining the overall design concept, take measurements of all rooms. This is the basis of the repair. Print out the layout and indicate the actual dimensions. You should not rely on BTI drawings. Measure everything yourself. Mark openings and ceiling heights. Immediately apply the laid communications.
Next, draw a plan (manually or using programs). Recommended scale is 1:50. The measurements should reflect:
- The area of the entire apartment and individual rooms, zones.
- Heights from floor to ceiling.
- Dimensions of door and window openings, distances from floors and ceilings.
- Wall thickness.
Choosing a design style for a one-room apartment
When you already know how tightly the furniture will fit, how many free walls there will be, etc., you can think about choosing a design style. Before this, there is no point in thinking about style: if you want luxurious classics, but the apartment turns out to be densely packed with furniture, then it would be wiser to abandon the classics.
This is a trap that many people fall into. We paint a picture of an ideal apartment in our heads, refusing to notice objective obstacles. In the design of a one-room apartment it is simply impossible to realize everything planned ; you will have to make some compromises. This does not mean that the result will be worse, quite the opposite. In the right style it is more difficult to make a mistake.
We have a list of design styles with photos where you can choose the right option. Typically, the smaller the area, the better suited to modern design trends. There are no restrictions over a large area.
The main thing is not the design style itself, but how well it suits your apartment and how well and holistically it is implemented.
