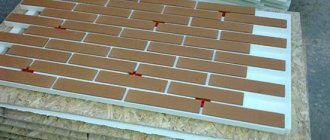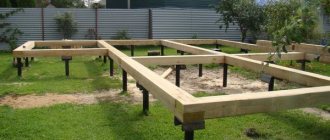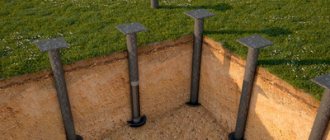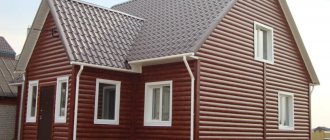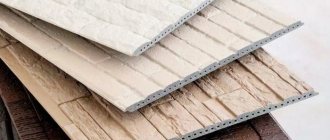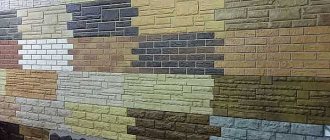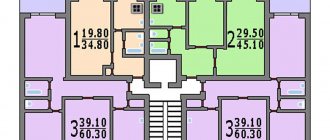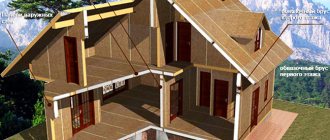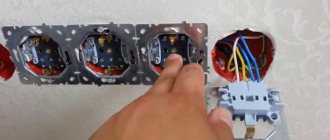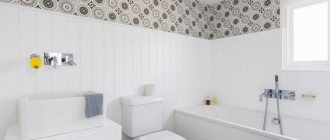When decorating the exterior, everyone wants to have a beautiful, unique façade and insulate the house from the outside. Façade thermal panels with clinker tiles fully cope with these tasks. Recently they have gained particular popularity. After all, they are high-quality and inexpensive building materials that immediately perform all the necessary functions: they provide a decorative appearance with a large selection of assortments, insulate homes, and save money on the family budget both for the purchase of thermal panels and for further heating of the interior.
And the main thing for many consumers is their low price and ease of installation. To install the panels, you do not need to be an experienced builder; it is enough to follow the basic rules for the construction of building cladding with these various panels.
General information about panels
All panels can be classified according to different criteria:
- Based on materials of manufacture: metal, composite, plastic, impregnated wood, polymers.
- By format - long slats, rectangles, narrow slats, square.
- In appearance - maximally simulating stone, wood, brick, plaster, painted slabs, etc.
- In terms of thermal insulation - with insulation: thermal panels, sandwiches with built-in insulation, without insulation.
More often, when finishing the exterior of a house, the choice falls on panels with insulation, because such finishing immediately carries multifunctional tasks:
- home insulation;
- stylish decor;
- saving energy for heating the house.
How to calculate the required amount of raw materials?
If the construction is carried out by a contractor, he will independently calculate the required amount of material. When finishing the base with your own hands, you need to calculate the volume of raw materials yourself.
To do this, you need to decide on the following indicators:
- type of sandwich panels;
- geometric dimensions of the base;
- amount of waste.
Typical dimensions of panels with metal sheathing are 1000x1200 mm with various lengths from 800 to 1800 mm. Since the sandwich panels will be mounted horizontally, this will allow them to be immediately placed along their entire length.
To calculate the required quantity, it is necessary to calculate the perimeter of each side of the plinth, then compare it with the panel size data. It is better to carry out calculations so that a minimum of waste remains.
If they still remain, they can be used on the gables and curves of the building. It is recommended to draw up a cutting map in advance - it will be easier to work. It makes no sense to start construction without a finished project.
What is clinker?
The name of the tile is due to the main external decorative element - clinker - clay tiles with complex manufacturing technology by firing at a temperature of more than a thousand degrees. Then, using a special technique, these heavy-duty slabs are completely embedded in polystyrene foam or polyurethane foam. Experts have proven that it is almost impossible to tear off such tiles; this requires a jackhammer and a force of more than three hundred kilograms. Tearing of tiles is extremely rare, and this defect can be easily eliminated using polyurethane foam.
Façade example
A distinctive feature of the tile is its complete external correspondence to natural stones, wood, untreated or burnt stone. brick and so on. Today, modern equipment and new technologies make it possible to make the most unusual and versatile types of tiles - for the most demanding and picky consumer. Durability and uniqueness, as well as its low cost, make tiles the most popular building material today.
"Plitprom"
was one of the first to produce thermal panels on the Russian market. Uses high-precision European equipment, which guarantees a good connection of products during installation. Supplies facade panels with German brick-like clinker tiles in various colors and sizes (cost per square meter - from 1,200 rubles).
| Model | Dimensions, mm | Insulation thickness, mm | Cost pcs., rub. |
| D 12 (12 × 36.5) | 750 × 656 | 40, 60, 80 | From 1,750 |
| FK (12 × 36.5) | 750 × 656 | 40, 60, 80 | From 1,750 |
| FN4 (12 × 36.5) | 750 × 656 | 40, 60, 80 | From 1,750 |
| LDN4 (12 × 36.5) | 750 × 656 | 40, 60, 80 | From 1,750 |
| SL4 (12 × 36.5 | 750 × 656 | 40, 60, 80 | From 1,750 |
Types of tile insulation with clinker tiles
Such tiles can be used both in panels with and without thickeners. All facade panels with clinker tiles can be divided into main types.
We insulate and immediately decorate
Clinker tiles with or without plaster are durable and are offered in a wide range of imitation natural materials and colors;
- At the base there is self-leveling foam , which differs from the usual one in its immunity to temperature changes and moisture;
- Thermal panels with mineral wool as the main insulation material;
- Fiber cement - heavier and mainly used for finishing the base;
- Plastic - made of soft plastic with cells.
In addition to clinker tiles, other types can be used in panels:
- porcelain stoneware;
- glazed tiles.
Clinker tiles plus thermal insulation material provide a panel with high performance characteristics - insulating, protective and decorative . First of all, the reliability and durability of the panels is due to their multilayer construction, which may include:
- expanded polystyrene;
- polyurethane foam;
- Styrofoam;
- OSB is a multilayer material made from shavings and wood chips;
- clinker tiles.
The combination of tiles and base makes this façade insulation material popular and constantly in demand.
Materials for the finishing layer
Facade plaster made of stone chips
Facade plaster made from stone chips is made from small (1-4 mm) pebbles held together with a transparent polymer composition. The thermal insulation layer must first be coated with a primer, and the surface of the mineral wool slabs must be leveled. An additional layer of soil reinforced with fiberglass mesh is applied to the insulation that is not rigid enough.
Stone chip plaster can have many shades and textures, depending on the color and size of the stones included in the mixture. Finishing the house with thermal panels made of stone chips is very durable, reminiscent of cladding with natural fine-grained granite. The panels are rectangular in shape; neatly fitted joints do not require filling.
Panels finished with façade plaster resemble stone slabs
Clinker tiles
Clinker tiles have a thickness of 6-10 mm, made from fully baked (not fired, but baked) clay at a high (1200 ºC) temperature. The facade of the house, finished with clinker thermal panels, is indistinguishable from masonry made of high-quality full-size ceramic bricks.
A house finished with double clinker wall panels looks very solid, and its façade will not require repairs for many decades.
The clinker is glued to the thermal insulation base using a special glue; the seams between individual tiles can be filled during the manufacture of the thermal panel or after its installation. After installing the panels, the seams between them are filled with a special grout. Especially for insulating external corners, L-shaped corner panels are produced, lined with special corner tiles. High-quality clinker tiles are an extremely strong, durable and aesthetically attractive material. But dear.
Thermal panels with clinker lining are available in various versions. In addition to ordinary panels, manufacturers offer various types of corner and window panels, this greatly facilitates finishing work and improves their quality. The only problem is cutting the panels to length if it was not possible to place them on the wall in multiples of whole tiles
In high-quality thermal panels with clinker lining, the insulation is not just a rectangular sheet-panel. It has a figured selection, a kind of lock, which facilitates installation and increases the thermal insulation properties of the panel.
During installation, the panels are inserted into the groove one another, this eliminates their vertical displacement and eliminates cold bridges
The photo shows how during installation the master inserts the lock of the next clinker panel into the groove of the adjacent
Concrete-polymer facade tiles
Concrete-polymer facade tiles are made from fiberglass-reinforced quartz sand and white cement with the addition of dyes. Polymer additives improve the properties of concrete, giving it greater strength and durability.
Tiles can have different sizes and colors, imitating natural brick or stone. It is delivered already painted. Concrete tiles are not as strong, durable and beautiful as clinker, but they are noticeably cheaper. Manufacturers offer a wide range of shapes and colors. For thermal panels, thin tiles 6-10 mm thick are used.
Manufacturers offer insulated facade panels lined with concrete-polymer tiles of a wide variety of textures and colors.
Concrete-polymer monolithic finishing layer
The concrete-polymer monolithic finishing layer is cast in a mold as a single element over the entire area of the thermal panel. The insulation is fixed during the casting process. The composition of the raw materials is the same as for concrete tiles: quartz sand, cement, polymer additives. The finishing layer with a thickness of 8-14 mm can be given any, even the most whimsical texture; it is determined by the mold for casting.
The concrete surface can be painted in production or after installation. The dimensions of thermal panels with a monolithic coating are limited to avoid the occurrence of cracks. As a rule, double panels with a molded finishing layer are made with foam insulation; they are the cheapest.
Insulated panels with a monolithic concrete-polymer finishing layer are heavier than other types of facade insulated panels. It is recommended to duplicate fastening with glue by fixing with dowels. Many manufacturers immediately cast holes for them, this can be seen in the photo
About manufacturers of thermal panels with clinker tiles
When choosing a panel, you should also pay attention to the manufacturer, because it is well-known brands that can give us peace of mind that we have purchased high-quality material for finishing facades.
A wide variety of modifications and imitations
The most popular manufacturers of facade thermal panels with clinker tiles in Russia are manufacturing plants that use both their own technologies and foreign ones. Some of them purchase the tiles themselves from foreign companies. and the panels are already manufactured at home - also using high technologies and according to European standards.
Table 1. The most popular manufacturers in Russia.
| Company name | A country | Distinctive qualities |
| ShomBurg | Germany | Time-tested quality, but high cost |
| Forska | Russia | Makes only panels, purchasing tiles from the best European factories |
| U.M.B. | Russia | The latest technologies, more than 15 years of production experience |
| MFM | Russia | Huge variety of textures, colors, sizes |
| Termosit | Russia | High technology, long-term operation of panels |
| Fried | Russia | A common type of product connection is tongue-and-groove |
| Regent | Russia | Foreign-made tiles, fastening and base - our own |
| FTP Europe | Russia | Produces its own products and sells products from other factories |
| Ermak | Russia | Individual sizes and decor, tiles from different foreign manufacturers |
| Plitprom | Russia | Many years in the manufacturing market, high-precision modern European equipment is used in the work |
| Foreland | Russia | release of several models, for example, EUROK, Utes, Elbrus |
These panel manufacturing companies have long established themselves in Russia on the good side; their materials have special characteristics in terms of reliability and long service life.
Among the foreign brands you can highlight: ADW, STROHER, FOSHAN REDLION CERAMIC CO, ABC, STROHER, FELDHAUS - if you see these brands, then also count on high European quality and durability. If in doubt, you should consult with specialists; they will suggest those manufacturers whose price fully corresponds to the quality, and you do not have to buy a pig in a poke.
Finishing the base of a pile foundation
As you know, a pile foundation does not have a base. But if you don’t block off the space, there will be drafts under the house, the floor will always be cold, and all kinds of living creatures like to live under the house. Therefore, the base, although decorative, is necessary. It can be done in two ways.
- A trench is dug along the perimeter between the supports, removing the fertile layer of soil and going 10 cm deep into the soil, the bottom of the trench is compacted, gravel is laid, and compacted again if possible. Then 2-3 rods of longitudinal reinforcement (10-12 mm) are placed and everything is filled with concrete. After 10-14 days, a half-brick wall is placed on the concrete base. You can use finishing bricks right away, or you can make them from used ones, and then finish them using any of the methods described above.
- This method is suitable for finishing the base with facade panels (basement siding) or corrugated sheeting. A frame made of impregnated timber is attached to the piles. The rest of the finishing process is no different from the standard. Except that it is very desirable to insulate this option.
There is one subtlety if the house is installed on screw piles or TISE piles. Such foundations are often placed on highly heaving soils. To prevent the finishing from being destroyed when the soil is raised, it is not brought to a certain distance to the ground. To prevent animals from crawling into the gap, a metal mesh is fixed at the bottom.
Facade thermal panels with clinker tiles - characteristics
Easy to install and durable facade panels are very economical in price. If you compare the finished slab with insulation in cost, then it is less than installing all its components separately:
- Styrofoam;
- its installation on a grid;
- finishing with plaster or other material;
- additional protective materials and means;
- sealants.
Prices for thermal panels
Thermal panels
Video - Visual installation of thermal panels
The slab has everything, and its installation is very convenient - the slabs are applied with glue, resin or fixed with dowels and liquid nails. And there is no need to build frames and meshes to install the tiles. Everything is attached with resins and adhesives, which additionally creates an external sealing of the coating.
And another important thing for home owners who decide to decorate their building with facade panels is the stylish appearance of the building , which is sometimes indistinguishable from natural finishing materials: sandstone, marble, brick, granite and so on. If a well-known brand is chosen or the panels are purchased from a reliable company that is a representative or produces the tiles itself. There is no need to worry - such companies are fully responsible for the quality of the material and attach all the accompanying documents to the product:
- warranty cards;
- certificates;
- instructions, etc.
How to rub seams?
When choosing a grout, you need to take into account the material with which the seams of the panels are already filled. These can be either silicone sealants or cement mortars. Silicone can peel off after just a few years, while cement is much stronger. Therefore, it is better to give preference to cement grouts, especially if stone/brickwork is imitated.
The grout can be matched to the color of the thermal panels
The process of rubbing the seams itself looks something like this:
- A wide spatula or iron flat grout is prepared. This will be the stand.
- The mixture will be applied with a special device made from scrap materials or purchased in a store. The width of the device should be 1-2 mm smaller than the width of the existing seams; It is also advisable to bend it with the letter Z to make it more convenient to work.
- The portion is laid out on a stand, brought to the seam and little by little pressed into it. You should work carefully, making sure that the mixture adheres to the entire area; there is also no need to allow air pockets. The process of filling seams
- The tiles are cleaned before the grout mixture hardens, if the texture of the tiles is very uneven. To do this, use a wet rag or sponge (you need to periodically rinse it in water).
Joining seams
Temperature conditions when grouting joints
Near door/window openings, tiles must be cut especially carefully. When taking dimensions, slopes, platbands and other elements are also taken into account.
Installing a panel near the opening
The undeniable advantages of such panels
Clinker tiles are gaining popularity as a decorative layer, since in appearance they are practically indistinguishable from natural stones:
- bottle;
- marble;
- granite;
- quartz;
- limestone;
- dolomite;
- sandstone;
- brick.
Variety of textures
The range of types of tiles has been expanded to include various tree species, that is, imitating them:
- spruce;
- Red tree;
- pine;
- oak;
- ash, etc.
Note! Externally, it is identical to the listed materials, but the cost is several times less than the natural components of facade finishing. The panel looks expensive and stylish, and this is often the main criterion for purchasing just such a facade for your home.
Ease of installation - obvious
In addition to the variety of forms and external factors, the advantages include:
- seamlessness, integrity of the coating;
- low price;
- stylish decor;
- save heat in the house as much as possible;
- not subject to external influence;
- durable;
- are excellent sound insulators;
- safe and environmentally friendly;
- easy to install and dismantle;\
- not exposed to moisture and temperature;
- they are used for up to 50 years or more - without restoration or repair;
- They imitate natural finishing materials as much as possible and look expensive;
- The range of sizes is also huge - from 4 cm thick to 12-15 cm ;
- decor - a choice for every taste.
Interesting! You can choose a panel of any shade, any stone - according to texture and degree of processing, any type of wood. You can come up with a facade design yourself and mix styles, using, for example, panels with marble and sandstone on the plinth. Or take one stone with different shades and use it to decorate the walls. It will be both original and stylish. Also, the panels are alternated with plaster or painting - this is also a matter of taste of the owner of the building.
Additional items
When purchasing thermal plates, the package includes corner elements, installation and hidden installation systems, special frames, corner and decorative elements for finishing window and door openings.
The use of elements for doors and windows is calculated immediately, but can be used after the main work on the walls, or simultaneously. Depends on the choice and technical features!
You can insulate a residential building or other structure with thermal panels yourself. The process is interesting and not so complicated
But it is important to initially decide on the price and characteristics of the material, perform the correct calculation and approach the process responsibly. This is the only way to get a successful result!
A little more expensive, but more reliable
There is a huge variety of facade thermal panels with clinker tiles, depending on the method of fastening and their reliability. They can be either two-layer, or a third additional layer can be added in the form of a metal or foil gasket. If you have the opportunity to pay a slightly higher price, then you can purchase panels with a third rigid layer, with tongues and grooves, with built-in fastening metal plates, with a sleeve for plastic fasteners, etc.
Tongue and groove panels
All these devices slightly increase the cost of the slabs, but they guarantee durability of use, and are also more easily and simply installed on the facade of any building.
Production of thermal panels
Therefore, even an amateur can do the installation of thermal plates using simple instructions for use. This does not require special education or skills. But still, experts recommend getting advice from builders with experience - after all, there are many nuances that can ultimately affect the purchase of a panel of one or another fixation rigidity.
Types of products
There are several different classifications based on the characteristics of the product.
Based on location, the material is divided into 2 groups:
- façade thermal panels – are large in size;
- basement - thermal panels with clinker tiles have smaller dimensions and greater thickness.
Based on the type of insulation, the following groups are distinguished:
- based on extruded polystyrene foam - has excellent thermal insulation properties. However, its “behavior” as a substrate for tiles has not been fully studied. The material shrinks, which means premature destruction of the finish; moreover, reliable fastening of the clinker is only possible here using the “dovetail” type;
- polyurethane foam - can withstand much higher temperatures - up to +180 C, unlike +60 C for polystyrene, is not afraid of moisture and does not shrink. The downside is that it is not resistant to ultraviolet radiation, but for a thermal panel this is not of significant importance;
- mineral wool is much less common, because despite its excellent thermal insulation qualities and complete fire safety, it is afraid of moisture. In this case, you will have to install additional waterproofing, which will cost you both time and expense.
Based on their structure, there are 3 types of thermal panels:
- two-layer - that is, consisting of insulation and clinker;
- three-layer – the structure is strengthened by a backing made of moisture-resistant OSB chipboard. This thermal panel is more rigid, but also more durable;
- four-layer - although clinker is a non-flammable material, and the insulation and board are impregnated with fire retardants to give the materials the ability to self-extinguish, the fire safety of the product is still in question. To solve this problem, add a fire-resistant layer between the OSB board and the insulation.
Another difference was the reason for the classification according to the method of attaching the tiles to the insulation. Due to the different properties of materials, different techniques are used:
- glue – suitable for polystyrene foam. In this case, a panel is made with special recesses for the tiles. The clinker is placed on the glue and left to set under pressure. This method is cheap, which has a positive effect on the price, but it is also the least reliable.
- “Dovetail” - such fastening is only possible when using polystyrene foam. Here, clinker is made in a special form - with a trapezoidal groove, into which expanded polystyrene is pressed. This product is more expensive;
- pressing - the method is used when using polyurethane foam. The clinker is placed in a mold, filled with material and held under pressure until the insulation hardens.
Installation of facade thermal panels with clinker tiles - step-by-step instructions
There are practically no difficulties when decorating a house with this type of material. But in order for the external facade to delight you with its freshness and beauty for many decades, follow the stages of finishing work and their rules:
Stage 1. The choice of panels with clinker tiles should be based on their weight and the quality of the walls of the house. It is necessary to take into account the load that the walls will receive during installation, also take into account the type of foundation and the additional load that will fall on it after installing the panels, most often this applies to three-layer panels with metal sheets and inserts.
Easy installation - anywhere
Stage 2. Before installing blocks with clinker tiles, consider the type of installation - gluing, installation work with lathing.
Stage 3. Install only metal with the sheathing , since even stained wood succumbs over time to the negative effects of moisture and temperature changes.
Metal sheathing is a more reliable option
Stage 4. Prepare tools: hacksaw or grinder, hammer, level, tape measure, screwdriver, marker.
Necessary tool
Prices for popular models of screwdrivers
Screwdrivers
Stage 5. If the building is old and the walls are not particularly strong, then they should first be strengthened with reinforcement and plastering. Leveling the walls.
Preparing the walls
Stage 6. In old buildings or with low load-bearing capacity, lighter slabs with insulation and clinker tiles should be chosen.
Advice! It is important that the design and decor are to your taste, so immediately decide which tile to choose.
Step 7. Measure the area of the walls and calculate the number of panels - taking into account the size of each of them.
Stage 8. For the base, use more reliable types - made of metal with decorative plaster, or pressed cement and wood decor, brick (there are many options), also made of metal.
An example of the design of a façade plinth
Stage 9. The base should be additionally treated with sealants - taking into account the moisture and quality of the soil, as well as the proximity to the foundation of groundwater.
Stage 10. Install the panels using protective materials and deep penetration disinfection solutions to prevent the appearance of mold, fungi, and insects.
Stage 11. In openings, window joints, doorways, communication pipe exits - sealing and installation should be carried out more carefully , we cut the panels using a grinder and adjust them.
Window opening design
Note! Door and window openings are decorated using facing tiles, cement-sand mortar or a ready-made decorative solution.
Stage 12. We make markings before installing the sheathing in increments of 40 cm. We begin laying from the bottom line.
All irregularities must be eliminated starting from the first line
Stage 13. Attach the corner elements.
Corner elements
Stage 14. With the tongue-and-groove connection we use corner elements, which are purchased separately. If the panels have fasteners, we use them.
Panel with groove fastening system
Stage 15. Fasten the slabs from any corner from bottom to top . We distribute the glue evenly over the entire area of the slab, and make glue dots in the center and corners. When fixing, press for 10 seconds, then let sit for 5 minutes .
Glue is used to fix the panels
Stage 16. We make the next row with an offset - this will provide additional strength to the finish. constantly check the correct installation using a level .
If you allow a misalignment, it will be difficult to correct it
Prices for building levels
Construction levels
Stage 17. A day after gluing the slabs, they are additionally secured to the seams with special dowels.
Stage 18. Grouting is done by applying the grout mixture to the entire surface of the panels, after which, about a day later , wipe the decorative areas or the entire surface with a sponge.
If you don’t want to do the grouting yourself, you can purchase more expensive slabs with ready-made grout from the manufacturer.
Grouting joints
Stage 19. Do all the work without haste and worry. It is important to choose climate conditions so that the weather is dry and warm . So that all materials fit properly and no unforeseen circumstances arise - in the form of panels moving away from the walls.
It is better to follow the chronology in accordance with the plan. Because if you forget to prepare the tools, then after marking and installing the sheathing you will lose time looking for a roller or brush for the sticker.
Advice! Everything should be at hand during installation and available – in full. It’s better to buy more panels than to rush for missing ones or place an order in an online store and wait for one or two panels.
Video - Installation and insulation of the facade with clinker thermal panels
Your home deserves to be warm
Main office: WEEKEND: from December 31 to January 5 From January 5 to January 8 - BY CALL Moscow region, State Farm Village Ramenskoye, st. Proizvodstvennaya 31 +7, Olga (Tue-Sat 9.00 - 18.00) +7, Sergey (daily 9.00 - 19.00)
Additional office: WEEKEND: from January 1 to January 8, Moscow region, Balashikha st. Yuzhnaya, 9 Opening hours from 10-00 to 17-30 (Mon-Fri)
Saturday and Sunday by prior arrangement! +7, Larisa
Additional office: WEEKENDS: from December 31 to January 5 From January 5 to January 8 - BY CALL Moscow region, Odintsovo st. Govorova 24B office 12 Opening hours by prior arrangement
Call us: +7 +7
About the pros and cons of panels
By following all these settings, you can achieve excellent results in the external insulation of your home and receive undoubted bonuses from this:
- quick and easy installation;
- low thermal conductivity;
- heat saving;
- non-flammability;
- tightness;
- reduction in electricity costs;
- without toxic compounds and any level of danger to human health;
- style and originality on the outside;
- low costs;
- durability of the new façade.
Grouting joints
Among the disadvantages, experts note the frequent mixing of layers of two-layer slabs due to different densities of the material, so when purchasing, make sure that all panels are homogeneous, otherwise you will have to do additional work after installation - for example, grouting the panels.
Finishing the facade with clinker is outwardly indistinguishable from cobblestone, flat, rocky, burnt stone, wood, brick, metal, etc. - that is, from the decor that you have chosen, such insulating boards give the overall facade an original, expensive look.
Therefore, today you should not overpay for natural stone on the facade - panels with these tiles will completely replace natural components, both visually and practically - their quality is no worse than natural building materials.
Stages of preparation of external walls
- The first stage of preparation is to inspect and clean the surface. To do this, you need to carefully inspect the entire facade of the house and get rid of all objects protruding from it (if possible), including removing the air conditioner, shutters and other removable structures on the walls.
- If your house was previously painted or whitewashed, then you should get rid of it; the walls of the house should be clean without coating. You can remove paint or whitewash using a metal brush.
- To prevent the occurrence of fungi, the surface of the walls should be treated with an antiseptic agent. Liquid antiseptic should be applied in at least two or even three layers. When the anti-fungal agent has completely dried, the wall must be coated with a primer.
Don't make a mistake with your choice
To find your panels, you should know simple rules:
- Buy only from licensed companies.
- Check certificates.
- Read installation instructions.
- Study general characteristics.
- Obtain guarantees in case of breakdowns or defects.
- Read the opinions of other people who have already used this type of façade finishing on the forums.
- Take into account the climatic conditions of your region.
- Consult with specialists.
You can study general recommendations for installing facade panels with your own hands in more detail in our separate article.
If everything is done correctly, then facade thermal panels with clinker tiles will last for many years without breakage or deformation, which will help maintain home comfort, a comfortable stay in your own walls, and also save money on finishing materials and on paying for electricity to increase heat in the house.
And everyone who comes to visit will not be able to distinguish that on the walls of your house there is only an imitation of high-quality expensive wood or natural stone. Save wisely - buy facade thermal panels with clinker tiles - an excellent substitute for expensive natural materials.
Some installation tips
In order not to have to overcome difficulties during the installation of the base material, the surface of the base should be pre-prepared. Irregularities should not exceed 5 mm.
- The starting bar should be fixed strictly horizontally, but at a slight distance from the blind area, in order to avoid subsequent deformations from possible seasonal movements of the soil.
- The panels must be fastened through all mounting holes available in them.
- The fastener caps should be slightly recessed, but not too tight.
- The joints of adjacent panels and all seams between the tiles are filled with grout. The color of the grout can be matched to the color of the tiles, but this is not a necessary condition. If the panels already have factory grout, then you will have to select the tone specifically for it. To create an even, concave shape of the seam, use a special hand tool or simply a piece of old electrical cable of suitable diameter.
Step-by-step installation diagram
We offer you several practical recommendations on how to properly insulate the facade of a private house with thermal panels.
Stage one
Decide how you will attach the thermal panels: directly to the wall or to the sheathing. It depends on the degree of unevenness of the walls. If the surface is fairly flat, then we choose the first option, and in the case where there are large convexities/concavities, we create a wooden frame.
Please note that each thermal panel must have three vertically located bars. Usually the distance between the bars does not exceed 40-45 centimeters. All frame elements must first be treated with antiseptics and fire retardants.
Stage two
The preparation of the facade is completed, which means you can proceed directly to the installation of thermal panels. It starts from the corner of the building from bottom to top. Move from left to right along the perimeter of the house and lay out thermal panels row by row.
They will lean on each other. The bottom row of thermal panels rests on a starting corner, which is fixed to the facade with the obligatory use of a building level. Thermal panels are connected to each other using the “groove-tongue” system.
Some skill will only be required when lining corners and openings in the walls of the house. To do this, you can cut the thermal panel yourself using a grinder with a diamond blade or use ready-made corner parts. In the first case, the thermal panel is filed at an angle of 45°, joined to another element, and the seam is sealed with a special compound or polyurethane foam.
This will improve the quality of installation and guarantee that the corners of the house will not freeze or become waterlogged, because the connection of the panels will be airtight.
Thermal panels are attached to the walls of the building or wooden sheathing using dowels or self-tapping screws.
Stage three
Thermal panels are one of the types of facade facing tiles, so grouting of the joints is required after installation. It is carried out using frost-resistant grout for external use.
If you can attach thermal panels to the facade in any weather, then the fundamental condition for processing the seams is positive temperature. The surface of the seams, as well as the panels themselves, must be clean and dry. About 3-5 kg of grout is required per square meter of façade finished with thermal panels. Once you have processed all the seams, it will take up to two days for them to dry completely. At this time, the air temperature should vary from 5°C to 25°C.
Stage four
The final stage of cladding the facade with thermal panels is the application of a hydrofubizer, which improves the water-repellent characteristics of the exterior of the house.
Your home will be protected from waterlogging, drafts, and noise from the street. In addition, you will save significantly when heating the building.
And another bonus from using thermal panels is their stylish and modern appearance. In short, spare no expense – and your investment will definitely pay off!
