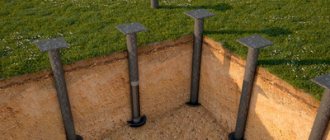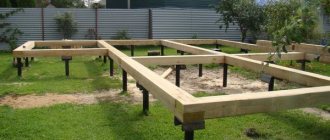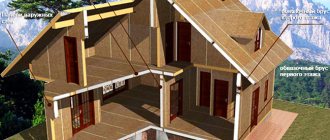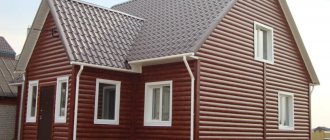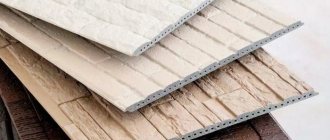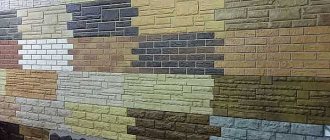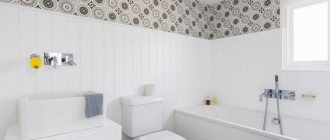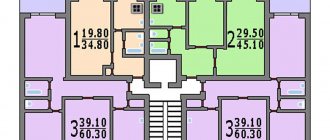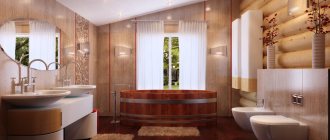When decorating the exterior, everyone wants to have a beautiful, unique façade and insulate the house from the outside. Façade thermal panels with clinker tiles fully cope with these tasks. Recently they have gained particular popularity. After all, they are high-quality and inexpensive building materials that immediately perform all the necessary functions: they provide a decorative appearance with a large selection of assortments, insulate homes, and save money on the family budget both for the purchase of thermal panels and for further heating of the interior.
And the main thing for many consumers is their low price and ease of installation. To install the panels, you do not need to be an experienced builder; it is enough to follow the basic rules for the construction of building cladding with these various panels.
General information about panels
All panels can be classified according to different criteria:
- Based on materials of manufacture: metal, composite, plastic, impregnated wood, polymers.
- By format - long slats, rectangles, narrow slats, square.
- In appearance - maximally simulating stone, wood, brick, plaster, painted slabs, etc.
- In terms of thermal insulation - with insulation: thermal panels, sandwiches with built-in insulation, without insulation.
More often, when finishing the exterior of a house, the choice falls on panels with insulation, because such finishing immediately carries multifunctional tasks:
- home insulation;
- stylish decor;
- saving energy for heating the house.
Installation on the facade: step-by-step instructions
There are two types of installation - frame and frameless. They are not much different from each other. The frame method is used mostly on uneven surfaces.
Step-by-step installation of thermal panels:
- The panels are fastened to each other by connecting special grooves on one panel and protruding rectangular elements on the other panel into a single whole. It is necessary to adhere to the order of joining - each independent panel is first attached to the wall of the house, then connected to the second one from left to right.
- Polyurethane foam beacons (density from 120 kg/sq.m.) are installed under the joint of the panels if the wall has a curvature.
- Cutting the panel at the junction with a window or doorway, or the corner of the house must be done efficiently, without chipping, with a diamond blade at an angle of 45°.
- To form the outer corner, a vertical groove is made, which is filled with polyurethane foam. This is necessary to maintain thermal insulation at the joint.
- The initial facing row is mounted on the base profile. To do this, you need to apply mounting foam under each panel. A high-quality connection is made with the required outlet at the left corner joint of the first panel.
- Dowel screws type DK are used for fastening to the wall. For this, holes are planned in advance.
-It is prohibited to use self-tapping screws without a sleeve and nails for fastening.-
- The depth of the hole should be 2-3 cm deeper than the dowel. To avoid damaging the finishing layer, use a rubber mallet when hammering in the dowel. Inside the panel there is a shallow hole into which the dowel is recessed. The expansion screw is screwed in until it stops. To avoid “cold bridges”, fill the hole with polyurethane foam.
- Vertical and horizontal voids between panel joints are foamed. This is necessary to enhance the insulation effect.
- The final step is grouting the joints. The color-matched grout for the panels is applied using a gun and expanded with special tools. These works are carried out at temperatures above plus 5°C.
Frame installation involves placing vertical posts in places where the panel is supposed to be fastened. The lathing is done in the classical way.
- Determine the plane to install the corner posts strictly vertically.
- A thread is pulled between them to indicate the plane and facilitate the installation of the remaining racks.
- Secure the verticals indicating doors and windows.
- Using the required increments, install the remaining racks.
- Using double screws, install the thermal panels.
What is clinker?
The name of the tile is due to the main external decorative element - clinker - clay tiles with complex manufacturing technology by firing at a temperature of more than a thousand degrees. Then, using a special technique, these heavy-duty slabs are completely embedded in polystyrene foam or polyurethane foam. Experts have proven that it is almost impossible to tear off such tiles; this requires a jackhammer and a force of more than three hundred kilograms. Tearing of tiles is extremely rare, and this defect can be easily eliminated using polyurethane foam.
Façade example
A distinctive feature of the tile is its complete external correspondence to natural stones, wood, untreated or burnt stone. brick and so on. Today, modern equipment and new technologies make it possible to make the most unusual and versatile types of tiles - for the most demanding and picky consumer. Durability and uniqueness, as well as its low cost, make tiles the most popular building material today.
Criterias of choice
Different types of thermal panels differ in quality, so they pay attention to the manufacturer and its place in the building materials market.
When choosing, you need to consider:
- for façade cladding, thermal panels made of polystyrene foam are used, since this material is the most stable to external influences; mineral wool can be used;
- the base cannot be sheathed with glass wool or stone wool slabs, since the hygroscopic insulation will absorb soil moisture.
Ceramic and clinker products look the most attractive, as well as materials simulating natural stones and wood.
Types of tile insulation with clinker tiles
Such tiles can be used both in panels with and without thickeners. All facade panels with clinker tiles can be divided into main types.
We insulate and immediately decorate
Clinker tiles with or without plaster are durable and are offered in a wide range of imitation natural materials and colors;
- At the base there is self-leveling foam , which differs from the usual one in its immunity to temperature changes and moisture;
- Thermal panels with mineral wool as the main insulation material;
- Fiber cement - heavier and mainly used for finishing the base;
- Plastic - made of soft plastic with cells.
In addition to clinker tiles, other types can be used in panels:
- porcelain stoneware;
- glazed tiles.
Clinker tiles plus thermal insulation material provide a panel with high performance characteristics - insulating, protective and decorative . First of all, the reliability and durability of the panels is due to their multilayer construction, which may include:
- expanded polystyrene;
- polyurethane foam;
- Styrofoam;
- OSB is a multilayer material made from shavings and wood chips;
- clinker tiles.
The combination of tiles and base makes this façade insulation material popular and constantly in demand.
Preparatory work before installation
Before attaching thermal panels, it is necessary to make a thermal calculation, determine the “dew point” - the place where condensation forms at a certain temperature and humidity. If you insulate a house with thermal plates without proper calculations before installation, there is a risk of shifting the dew point inside the wall of the house, which will inevitably lead to the accumulation of condensation and, as a result, rot and mold.
It is important to correctly calculate the required amount of materials. Consumption is measured as follows: the wall area is divided by the area of one thermal panel. There is no need to take away areas occupied by openings (windows, doors, stained glass windows) - this is a sufficient supply of material.
About manufacturers of thermal panels with clinker tiles
When choosing a panel, you should also pay attention to the manufacturer, because it is well-known brands that can give us peace of mind that we have purchased high-quality material for finishing facades.
A wide variety of modifications and imitations
The most popular manufacturers of facade thermal panels with clinker tiles in Russia are manufacturing plants that use both their own technologies and foreign ones. Some of them purchase the tiles themselves from foreign companies. and the panels are already manufactured at home - also using high technologies and according to European standards.
Table 1. The most popular manufacturers in Russia.
| Company name | A country | Distinctive qualities |
| ShomBurg | Germany | Time-tested quality, but high cost |
| Forska | Russia | Makes only panels, purchasing tiles from the best European factories |
| U.M.B. | Russia | The latest technologies, more than 15 years of production experience |
| MFM | Russia | Huge variety of textures, colors, sizes |
| Termosit | Russia | High technology, long-term operation of panels |
| Fried | Russia | A common type of product connection is tongue-and-groove |
| Regent | Russia | Foreign-made tiles, fastening and base - our own |
| FTP Europe | Russia | Produces its own products and sells products from other factories |
| Ermak | Russia | Individual sizes and decor, tiles from different foreign manufacturers |
| Plitprom | Russia | Many years in the manufacturing market, high-precision modern European equipment is used in the work |
| Foreland | Russia | release of several models, for example, EUROK, Utes, Elbrus |
These panel manufacturing companies have long established themselves in Russia on the good side; their materials have special characteristics in terms of reliability and long service life.
Among the foreign brands you can highlight: ADW, STROHER, FOSHAN REDLION CERAMIC CO, ABC, STROHER, FELDHAUS - if you see these brands, then also count on high European quality and durability. If in doubt, you should consult with specialists; they will suggest those manufacturers whose price fully corresponds to the quality, and you do not have to buy a pig in a poke.
Manufacturer ratings and material prices
Foreign-made thermal panels have become widespread on the Russian market. But due to the growth of foreign currency, their purchase will be very expensive. To spend crazy amounts of money, you can purchase Russian-made materials.
Let's look at the characteristics and prices of products in the leaderboards of our market.
Workshop of facade materials (MFM)
More than 18 years of product manufacturing experience. MFM offers thermal panels with artificial stone or clinker tiles. The thickness is forced from 0.03 cm to 1 cm.
The company's assortment includes 5 varieties of facing materials with insulation.
| Model | Dimensions , cm | Cost per m2, rub |
| Canyon | 120*60*11 | 2 800 |
| Terra brick | 104*60*6,5 | 1700 |
| One and a half brick | 125*60*7 | 1 600 |
| Beveled travertine | 125*60*7 | 2000 |
| Gretta | 121*60*6,5 | 1800 |
Unique Multi Block (UMB)
The products have been completely manufactured by the company for 16 years, which greatly distinguishes it from others. Polyurethane foam, less often polystyrene foam, is used as insulation. The panels are produced in thicknesses of 0.6, 0.8 and 1 cm. The price per m2 starts from 1700 rubles.
| Model | Dimensions , cm | Cost per m2, rub |
| BM NF 204V | 113,4*74,7 | 1 700 |
| UMB NF 501V | 113,4*74,7 | 2 150 |
| UMB NF 206V | 113,4*74,7 | 1 850 |
| UMB NF 103V | 113,4*74,7 | 2 100 |
| UMB NF 203V | 113,4*74,7 | 2 100 |
FTP Europe
The domestic manufacturer undertakes only the production of insulation. Clinker tiles are already of German origin.
| Model | Dimensions , cm | Cost per m2 , rub |
| 351-kalkbranda | 76*66 | 2 100 |
| 353-eisenrost | 76*66 | 3 600 |
| Laura | 100*65*6 | 2 540 |
| mix2 | 76*66 | 2 250 |
| Odra | 100*65*6 | 1 100 |
Termosit
Raw materials for thermal panels are imported from Germany. It is possible to create your own cladding design together with the company's designers. The company has its own product control service.
| Model | Dimensions , cm | Cost per m2 , rub |
| Brick panel | 113*64,5 | 1 100 |
| Light façade panel | 113*64,5 | 1 180 |
| Falcon SL-3 | 79,2*94,25 | 980 |
| ADW Kerch | 109*64,8 | 2 300 |
| Zebrina marengo | 75*60 | 2 000 |
Foreland
The company produces artificial stone panels. The coating is manufactured at the enterprise. Polyurethane foam is used as insulation.
| Model | Dimensions , cm | Cost per m2 , rub |
| 17th century | 75*65,6 | 2 500 |
| Elbrus | 75*65,6 | 3 500 |
| Euroc | 75*65,6 | 2 700 |
| Cliff | 75*65,6 | 3 500 |
Fried
The company uses only natural components for thermal panels. Polyurethane foam or polystyrene foam is used as insulation.
| Model | Dimensions , cm | Cost per m2 , rub |
| Novplit | 122*65 | 3 800 |
| Falcon FN03 | 150*52,8 | 2 400 |
| Opoczno Shadow Red | 153*60 | 2 800 |
| Nature | 149*52,5 | 2 060 |
| Estima AN01 | 156*624 | 2 600 |
Forska
Purchases materials for decorative finishing from foreign manufacturers. The company offers budget options with good quality.m
| Model | Dimensions , cm | Cost per m2 , rub |
| Rot bunt care | 149*52,5 | 1 600 |
| Brick Sand | 156*62,4 | 990 |
| Rimini gelb | 122*65 | 1 900 |
| Faro grau | 149*52,5 | 1 700 |
Regent
The company has developed its own production technology. Materials are purchased from leading foreign enterprises.
| Model | Dimensions , cm | Cost per m2 , rub |
| Feldhaus | 75*65,5 | 1 600 |
| Robin Victoria | 75*65,5 | 2 500 |
| Stroher | 75*65,5 | 1 200 |
| Westerwalder WK62 | 75*65,5 | 1 800 |
| Stroher Weis | 75*65,5 | 2 100 |
Ermak
Laser equipment is used to produce products, which allows for good joints and precise dimensions. The company offers the development of panels according to individual options.
| Model | Dimensions , cm | Cost per m2 , rub |
| Red Lion | 100*48 | 2 500 |
| Paradyz | 100*48,6 | 3 600 |
| KSK | 100*48 | 2 000 |
Plitprom
One of the first companies to begin producing thermal panels on the Russian market. High-quality European equipment is used in production.
| Model | Dimensions , cm | Cost per m2 , rub |
| FN4 | 75*65,6 | 1 750 |
| D 12 | 75*65,6 | 1 750 |
| SL4 | 75*65,6 | 1 750 |
Facade thermal panels with clinker tiles - characteristics
Easy to install and durable facade panels are very economical in price. If you compare the finished slab with insulation in cost, then it is less than installing all its components separately:
- Styrofoam;
- its installation on a grid;
- finishing with plaster or other material;
- additional protective materials and means;
- sealants.
Prices for thermal panels
Thermal panels
Video - Visual installation of thermal panels
The slab has everything, and its installation is very convenient - the slabs are applied with glue, resin or fixed with dowels and liquid nails. And there is no need to build frames and meshes to install the tiles. Everything is attached with resins and adhesives, which additionally creates an external sealing of the coating.
And another important thing for home owners who decide to decorate their building with facade panels is the stylish appearance of the building , which is sometimes indistinguishable from natural finishing materials: sandstone, marble, brick, granite and so on. If a well-known brand is chosen or the panels are purchased from a reliable company that is a representative or produces the tiles itself. There is no need to worry - such companies are fully responsible for the quality of the material and attach all the accompanying documents to the product:
- warranty cards;
- certificates;
- instructions, etc.
Thermal panels and components
The façade panel system consists of the following elements:
- corner;
- privates;
- additional;
- ordinary basement;
- corner plinths.
Types of facade thermal panels Source orgtorg.org
In addition to the facing material, to finish the outer facade you will need fastening hardware (dowels-nails), grout for seams and sealant.
The undeniable advantages of such panels
Clinker tiles are gaining popularity as a decorative layer, since in appearance they are practically indistinguishable from natural stones:
- bottle;
- marble;
- granite;
- quartz;
- limestone;
- dolomite;
- sandstone;
- brick.
Variety of textures
The range of types of tiles has been expanded to include various tree species, that is, imitating them:
- spruce;
- Red tree;
- pine;
- oak;
- ash, etc.
Note! Externally, it is identical to the listed materials, but the cost is several times less than the natural components of facade finishing. The panel looks expensive and stylish, and this is often the main criterion for purchasing just such a facade for your home.
Ease of installation - obvious
In addition to the variety of forms and external factors, the advantages include:
- seamlessness, integrity of the coating;
- low price;
- stylish decor;
- save heat in the house as much as possible;
- not subject to external influence;
- durable;
- are excellent sound insulators;
- safe and environmentally friendly;
- easy to install and dismantle;\
- not exposed to moisture and temperature;
- they are used for up to 50 years or more - without restoration or repair;
- They imitate natural finishing materials as much as possible and look expensive;
- The range of sizes is also huge - from 4 cm thick to 12-15 cm ;
- decor - a choice for every taste.
Interesting! You can choose a panel of any shade, any stone - according to texture and degree of processing, any type of wood. You can come up with a facade design yourself and mix styles, using, for example, panels with marble and sandstone on the plinth. Or take one stone with different shades and use it to decorate the walls. It will be both original and stylish. Also, the panels are alternated with plaster or painting - this is also a matter of taste of the owner of the building.
DIY making
For those who like to equip and renovate their homes with their own hands, we can offer a more economical, less labor-intensive process for making facade tiles. Unlike panels, it does not require production facilities or construction equipment.
The basis for the tiles can be:
- Concrete.
- Alabaster.
- Starting putty.
- Gypsum.
- Clay.
Using a hammer drill, a solution is prepared in a large 10-12 liter bucket. It is important to rid it of bubbles so that the finished tile does not burst or crack from weathering.
The solution is poured into molds pre-lubricated with vegetable oil to make it easier to get the finished product, and left to dry at a temperature from +15°C to +35°C.
To prepare tiles, different recipes and various fillers are used. Having studied the necessary information and armed with patience, proceed to the production of facade tiles.
A little more expensive, but more reliable
There is a huge variety of facade thermal panels with clinker tiles, depending on the method of fastening and their reliability. They can be either two-layer, or a third additional layer can be added in the form of a metal or foil gasket. If you have the opportunity to pay a slightly higher price, then you can purchase panels with a third rigid layer, with tongues and grooves, with built-in fastening metal plates, with a sleeve for plastic fasteners, etc.
Tongue and groove panels
All these devices slightly increase the cost of the slabs, but they guarantee durability of use, and are also more easily and simply installed on the facade of any building.
Production of thermal panels
Therefore, even an amateur can do the installation of thermal plates using simple instructions for use. This does not require special education or skills. But still, experts recommend getting advice from builders with experience - after all, there are many nuances that can ultimately affect the purchase of a panel of one or another fixation rigidity.
Disadvantages of use
Despite the abundance of advantages, the material also has its disadvantages:
- The structure is heavy, so strengthening of the façade and foundation is required.
- Fragility during transportation and installation. If a tile falls from a small surface, there is a high probability of cracks.
- Difficult to prepare before installation.
- Despite the favorable cost in comparison with separate insulation and facade cladding, the material has a fairly high price. Production technology makes thermal panels practically inaccessible to the average developer.
Installation of facade thermal panels with clinker tiles - step-by-step instructions
There are practically no difficulties when decorating a house with this type of material. But in order for the external facade to delight you with its freshness and beauty for many decades, follow the stages of finishing work and their rules:
Stage 1. The choice of panels with clinker tiles should be based on their weight and the quality of the walls of the house. It is necessary to take into account the load that the walls will receive during installation, also take into account the type of foundation and the additional load that will fall on it after installing the panels, most often this applies to three-layer panels with metal sheets and inserts.
Easy installation - anywhere
Stage 2. Before installing blocks with clinker tiles, consider the type of installation - gluing, installation work with lathing.
Stage 3. Install only metal with the sheathing , since even stained wood succumbs over time to the negative effects of moisture and temperature changes.
Metal sheathing is a more reliable option
Stage 4. Prepare tools: hacksaw or grinder, hammer, level, tape measure, screwdriver, marker.
Necessary tool
Prices for popular models of screwdrivers
Screwdrivers
Stage 5. If the building is old and the walls are not particularly strong, then they should first be strengthened with reinforcement and plastering. Leveling the walls.
Preparing the walls
Stage 6. In old buildings or with low load-bearing capacity, lighter slabs with insulation and clinker tiles should be chosen.
Advice! It is important that the design and decor are to your taste, so immediately decide which tile to choose.
Step 7. Measure the area of the walls and calculate the number of panels - taking into account the size of each of them.
Stage 8. For the base, use more reliable types - made of metal with decorative plaster, or pressed cement and wood decor, brick (there are many options), also made of metal.
An example of the design of a façade plinth
Stage 9. The base should be additionally treated with sealants - taking into account the moisture and quality of the soil, as well as the proximity to the foundation of groundwater.
Stage 10. Install the panels using protective materials and deep penetration disinfection solutions to prevent the appearance of mold, fungi, and insects.
Stage 11. In openings, window joints, doorways, communication pipe exits - sealing and installation should be carried out more carefully , we cut the panels using a grinder and adjust them.
Window opening design
Note! Door and window openings are decorated using facing tiles, cement-sand mortar or a ready-made decorative solution.
Stage 12. We make markings before installing the sheathing in increments of 40 cm. We begin laying from the bottom line.
All irregularities must be eliminated starting from the first line
Stage 13. Attach the corner elements.
Corner elements
Stage 14. With the tongue-and-groove connection we use corner elements, which are purchased separately. If the panels have fasteners, we use them.
Panel with groove fastening system
Stage 15. Fasten the slabs from any corner from bottom to top . We distribute the glue evenly over the entire area of the slab, and make glue dots in the center and corners. When fixing, press for 10 seconds, then let sit for 5 minutes .
Glue is used to fix the panels
Stage 16. We make the next row with an offset - this will provide additional strength to the finish. constantly check the correct installation using a level .
If you allow a misalignment, it will be difficult to correct it
Prices for building levels
Construction levels
Stage 17. A day after gluing the slabs, they are additionally secured to the seams with special dowels.
Stage 18. Grouting is done by applying the grout mixture to the entire surface of the panels, after which, about a day later , wipe the decorative areas or the entire surface with a sponge.
If you don’t want to do the grouting yourself, you can purchase more expensive slabs with ready-made grout from the manufacturer.
Grouting joints
Stage 19. Do all the work without haste and worry. It is important to choose climate conditions so that the weather is dry and warm . So that all materials fit properly and no unforeseen circumstances arise - in the form of panels moving away from the walls.
It is better to follow the chronology in accordance with the plan. Because if you forget to prepare the tools, then after marking and installing the sheathing you will lose time looking for a roller or brush for the sticker.
Advice! Everything should be at hand during installation and available – in full. It’s better to buy more panels than to rush for missing ones or place an order in an online store and wait for one or two panels.
Video - Installation and insulation of the facade with clinker thermal panels
Advantages of the material
Facade thermal panels have the following number of positive characteristics:
- The color does not fade as there are no dyes.
- Biostability – mold, mildew, and microorganisms do not form on the surface of the material.
- Chemically inert, does not rot.
- The properties of insulation and lined material are combined, which significantly reduces costs.
- The material has a long period of use - from 20 to 100 years, subject to operating standards.
- Variety of decorative elements.
- Environmentally friendly.
- Possibility to eliminate small defects of the wall surface.
- Minor soundproofing of the room.
- Possibility of laying material at any time of the year.
- Easy to install.
- The number of cold “bridges” is minimal, since the number of seams in this case is much smaller.
- Frost resistance.
- Immune to solar radiation.
- Insensitive to water.
- Resistance to temperature changes.
- Not interested in rodents.
- High fire safety rating.
- Moisture resistance, vapor permeability.
About the pros and cons of panels
By following all these settings, you can achieve excellent results in the external insulation of your home and receive undoubted bonuses from this:
- quick and easy installation;
- low thermal conductivity;
- heat saving;
- non-flammability;
- tightness;
- reduction in electricity costs;
- without toxic compounds and any level of danger to human health;
- style and originality on the outside;
- low costs;
- durability of the new façade.
Grouting joints
Among the disadvantages, experts note the frequent mixing of layers of two-layer slabs due to different densities of the material, so when purchasing, make sure that all panels are homogeneous, otherwise you will have to do additional work after installation - for example, grouting the panels.
Finishing the facade with clinker is outwardly indistinguishable from cobblestone, flat, rocky, burnt stone, wood, brick, metal, etc. - that is, from the decor that you have chosen, such insulating boards give the overall facade an original, expensive look.
Therefore, today you should not overpay for natural stone on the facade - panels with these tiles will completely replace natural components, both visually and practically - their quality is no worse than natural building materials.
Dimensions and weight
1 sq.m of lined material weighs from 14 to 18 kg, depending on the thickness of the tiles, the type and thickness of the insulation, and the presence of additional layers.
To insulate buildings, a material thickness of 60 to 100 mm is used. In the case of reconstruction of buildings and structures, a thickness of 30-40 mm will be sufficient.
The length and width of the thermal panel depends on the scope of application:
| Purpose | Typical sizes |
| Corner panels | 24.5*26.5 cm, 26.5*65 cm, 24*67 cm |
| Additional elements | 64.5*67 cm |
| Basement dimensions | 95*65 cm, 30.2*14.8 cm |
| Row plantings | 114*69 cm, 114.5*67 cm, 159*59.8 cm |
Don't make a mistake with your choice
To find your panels, you should know simple rules:
- Buy only from licensed companies.
- Check certificates.
- Read installation instructions.
- Study general characteristics.
- Obtain guarantees in case of breakdowns or defects.
- Read the opinions of other people who have already used this type of façade finishing on the forums.
- Take into account the climatic conditions of your region.
- Consult with specialists.
You can study general recommendations for installing facade panels with your own hands in more detail in our separate article.
If everything is done correctly, then facade thermal panels with clinker tiles will last for many years without breakage or deformation, which will help maintain home comfort, a comfortable stay in your own walls, and also save money on finishing materials and on paying for electricity to increase heat in the house.
And everyone who comes to visit will not be able to distinguish that on the walls of your house there is only an imitation of high-quality expensive wood or natural stone. Save wisely - buy facade thermal panels with clinker tiles - an excellent substitute for expensive natural materials.
What are thermal panels
This is a complex finishing material, a universal product, a system for insulation and facade cladding. A panel with a clinker decorative part is considered a classic, but today on the market you can find a wide variety of products using dry mixes, polymer compounds... all for the sake of cost, and very often, at the expense of quality!
The main differences between the panels are their basis:
- Minvata;
- Polyurethane foam, or PPU for short;
- Expanded polystyrene–PPS;
- Oriented strand boards - OSB;
- Cement particle boards - CBPB!
The last two types are far from insulating material, since they are based on a durable slab, on which a decorative layer is installed during production. Therefore, in the class of thermal panels, only slabs based on polyurethane foam, mineral wool or PPS remain!
External, decorative part:
- Clinker;
- Fake diamond;
- Polymer materials;
- PVC;
- Marble chips and others!
© derevyannyydom.ru
Some manufacturers allow the use of additional reinforcing elements, reinforcement for bases, as well as special embedded plates in thermal plate designs to improve the quality of installation!
Areas of application
Clinker panels are used for cladding buildings - private houses, country houses, industrial facilities. You can also use the material to improve structures in local areas and interior decoration. Clinker without insulation is used to add decorativeness to frame buildings, suspended facades with an internal thermal insulation layer, outbuildings, warehouses, and garages. That is, for cladding objects that do not require insulation.
Clinker panels with insulation are used mainly for cladding private houses and buildings, providing excellent protection from the cold. Reliable thermal panels can be used in regions with windy, cold and hot climates.
Surface preparation
- The walls of the house, corners, and the basement of the building are prepared for the installation of the material. To do this, all crumbling parts are removed, cracks are opened for further cleaning and drying;
- After cleaning, prime the surfaces, which will wash away dust layers and create a durable layer. It is done with a wide brush – a brush, at least 2 layers are needed;
- If necessary, the wall is plastered. For minor damage - with an appropriate spatula, for serious problems - using beacons or by machine;
- The finished plaster layer is additionally coated with a primer;
- Putty for installing thermal plates is optional.
Varieties
Panels for cladding external walls can be:
- single-layer, presented in the form of decorative tiles without additional layers;
- made in two layers - front and cement-bonded or glass-magnesite;
- three-layer - with an additional layer of insulation.
The first and second options are used to make the walls decorative. They are attached to the surface with glue. Clinker tiles for facades with insulation are considered the best option for protecting walls and giving them aesthetic appeal.
The cost of clinker with insulation is much higher than the price of decorative tiles. However, in the first case, the buyer pays for a functional material that provides thermal insulation and decorativeness, which ultimately turns out to be more economical.
Cladding with clinker panels with insulation. The basis of the material is ceramic, which indicates its fragility. It is necessary to work with it carefully, excluding the possibility of strong impacts. Complex installation of panels is carried out in stages and includes:
- surface preparation with the removal of decorative elements and parts of communication systems, cleaning of old finishes;
- treatment with antiseptics and primers;
- arrangement of the base for cladding;
- installation of clinker tiles.
Installation instructions
The technology for attaching clinker panels to the wall of a building is carried out using special frame structures.
The frame can be made from various materials: metal, steel with a galvanized surface, aluminum or even wood that has undergone special treatment.
The type of frame is chosen based on the individual characteristics of the building and the financial capabilities of the owner.
If the owner opts for a metal frame, it is worth remembering that such structures require considerable financial investments, but become a reliable framework for the entire structure.
Installation of clinker-type slabs is carried out in an invisible way and is secured using clamps and clips.
If there is a wooden sheathing, fastening should be done using screws with a simplified head, the diameter of which does not exceed one centimeter.
If a wooden structure has not been pre-treated with special impregnations, then the reliability of such a product is called into question. Over time, moisture will destroy the structure of the tree , and harmful fungi will attack its entire surface.
Without treatment, it is impossible to avoid the appearance of mold in the depths of the structure.
Properties, advantages and disadvantages
Facade panels become more popular every year, thanks to the properties they possess:
Another important component of a sandwich panel is polyurethane foam;
Manufacturers claim that the service life of the material exceeds one hundred years .
Panels made using
polyurethane foam poured into clinker tiles ensure the reliability and strength of the product, and have high thermal insulation.
Panels made using expanded polystyrene foam are made by heating particles of artificial material soldered onto the tile for finishing.
Thus, the connection of two substances - the cladding layer and the insulation - occurs without the use of glue, but at the same time high-quality adhesion of the materials to each other is ensured.
Possessing the above properties, the material, of course, has a huge advantage over other products for finishing facades.
The main advantages of facade thermal panels:
Such panels can be installed even on outdated houses with half a century of history. If the façade geometry is noticeably disturbed, it is recommended to lath the façade for alignment.
This is convenient when construction work lasts until cold weather, and construction needs to be completed quickly.
Like any product, facade thermal panels also have a number of disadvantages :
You can find out more details about facade thermal panels from the video below:
Grouting joints
Grout for stone and thermal panels
If it is necessary to fill the seams, a special frost-resistant compound is used, it is matched to the color of the material. Reliable sealing of the joints will not allow moisture to penetrate into them, which, when frozen, will destroy the integrity of the seam. When grouting joints with mortar, care must be taken to ensure that it does not remain on the surface of the panels. After drying and compacting, the jointing is treated with a water-repellent compound. Work should take place in warm and dry weather.

