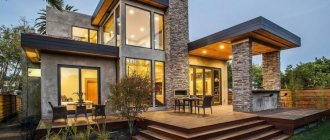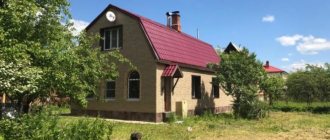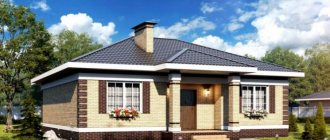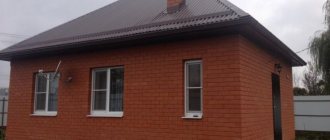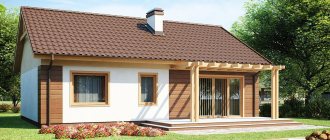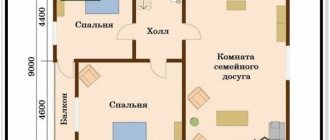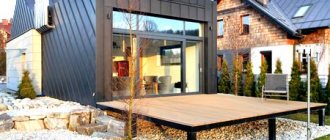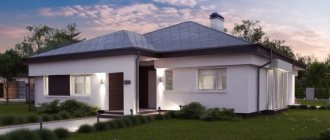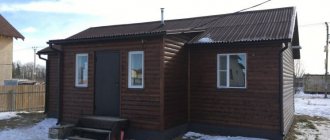The house is 8 meters long and wide and has a compact shape. Such parameters actually allow you to competently plan the territory of the allotment. But for functionality and comfort, a two-story house of 8x8 m is quite enough. The building is only small in appearance - there is a lot of space inside for planning the premises, especially if the building has more than one floor. The interior design of the building provides for combining rooms, but for a family of 4-5 people there should not be a lack of space. The two-story option can be divided into 2 zones: active and relaxation. The first floor is reserved for receiving guests, preparing food, and festive events. On the second they rest and sleep. Houses with a base of 64 sq. m are also available with attics, terraces and in a simple one-story version. A solid foundation leaves the possibility of adding another floor.
Features of 8 by 8 houses
In terms of the total area of premises, such houses can be compared with large three-, four- and five-room apartments. With proper planning, the interior space will be even larger. The 8 x 8 building has room for several bathrooms, two bedrooms, a large living room and a kitchen/dining room. When building such housing, you need to take care of the strength of the foundation. A strong foundation will allow additional floors to be built. People often build a house on a budget and then want to turn it into a large and expensive mansion. The design of 8 by 8 m buildings is characterized by uniformity: the first floor is allocated for the living room, hallway, bathroom and kitchen, the second floor for one or two bedrooms. The attic is converted and used as another room or attic. You can win space by combining some rooms. The living room is often combined with the kitchen, simultaneously improving the design of these two rooms.
Rules for the location of a house on a site
A residential building must be located at a distance of at least 3 meters from the red line of the road and at least 5 meters from the red line of the streets. The distance between houses on opposite sides of the passage should be from 6 to 15 meters. If the buildings are made of non-combustible materials, then a 6-meter distance is enough, but if both houses were built using a large amount of wood, then a minimum of 15 meters is needed. The smallest permissible interval from the house to the border of another plot is 3 m. A clearance of at least 8 m is made between the residential building and the bathhouse/well/composting device. The margin for outbuildings should be from 12 m. It is necessary to build a square house between the center of the plot and one of corners to leave as much territory as possible for the patio. However, much depends on the area of land. The smaller it is, the closer to the edge the building should be located.
Selection of material for construction
Wooden houses are considered the most prestigious. They are presentable in appearance, and the inside of such buildings always smells good. The house can still be built from rounded timber. However, all these options are characterized by low fire safety. The most commonly used material for the construction of private buildings is brick. This is the traditional option. Structures made from it, with the right masonry technology, can last for centuries. This material makes it easy to allocate space for technical rooms. If reinforced concrete panels are used as building materials, then the appearance of the house will be unremarkable. Lightweight concrete blocks can also be used during construction. Some subtypes of this material can significantly reduce the cost of the project. In this regard, it is worth highlighting foam blocks. Other types of lightweight concrete blocks are aerated concrete blocks and cinder concrete.
Advantages and disadvantages of wood materials
Among wood materials it is worth highlighting:
- sawn timber;
- planed;
- glued.
Sawn wood can be further processed and, due to this, calibrated in width and made the surfaces smooth. It's inexpensive. The disadvantages of the workpieces are the tendency to warp, the possibility of water flowing into the seams, and the large amount of processing time required. The advantages of planed timber are preservation of the original shape, strength, resistance to exposure to the sun, temperature fluctuations, moisture resistance, and heat-insulating qualities. There are also disadvantages, expressed in the possible shrinkage of the house up to 15 cm and the tendency to form gaps due to eversion. Glued laminated timber has a high strength index. It is characterized by the absence of shrinkage, deformation and drying out. This material has optimal humidity, which prevents the development of rotting processes. The disadvantages are manifested in less opportunities for air circulation and high price.
Advantages and disadvantages of a brick building
To build brick houses, ceramic and silicate bricks are most often used. The first type is environmentally friendly and dense. In construction, it is also valued for its thermal conductivity and water resistance. This material has porosity, which allows it to include the above advantages. It should also be noted that ceramic bricks are frost-resistant. One of the disadvantages is the irregular shape of some products. Deviations are not always noticeable and this makes laying difficult. There may still be some limestone left in the brick. Sand-lime brick is also an environmentally friendly material. It is compatible with almost any masonry mortar. Sand-lime brick is endowed with a large number of positive properties. Each element has an ideal geometry. The material has high compressive strength, frost resistance, and good sound insulation. However, it is heavier than ceramic, so a stronger foundation will be needed. Silicate material does not tolerate high temperatures.
Sand-lime brick is a beautiful material, but the ceramic version has more variety in terms of decorative details.
Advantages and disadvantages of frame houses
These buildings are a budget option compared to brick ones. At the same time, the cladding of these buildings can be less complex and more varied. Finishing work begins immediately after completion of construction. Frame houses retain heat much better. In addition, such a building can be erected both in summer and winter. It is possible to save on the foundation, because a foundation with a large load-bearing capacity is not required. The construction of a frame structure is very fast. An 8x8 m house can be built in a few months (including finishing). Poor sound insulation is a disadvantage of frame houses. Monolithic, brick and block buildings are better in this regard. It should also be noted that there is a danger factor in the case of using low-quality materials. This applies to both the finished structure and the risk to the worker during construction.
What type of foundation to choose
Main types of foundation:
- tape;
- slab;
- pile;
- columnar;
- floating.
It all depends on the building materials used to build the house and the characteristics of the soil. The strip foundation copes well with heavy loads (heavy walls and floors near the house). This applies to the recessed type of base. A brick or stone house with dimensions of 8 by 8 m can be built on exactly this. A shallow foundation is weaker and is used for the construction of lightweight wooden structures. To a certain extent, a slab foundation is universal. It is applicable to almost all types of soil and at any depth of groundwater. A frame, timber and brick house can be built on such a basis. The costs, however, will be high. It is worth noting the quality of pile foundations. Since this is the most reliable type of foundation, they are used on unstable soil. For the construction of low-rise country houses, foundations on screw piles are often used.
What materials to use
When building a private house, the first question that arises is what exactly is best to build a house from. When choosing suitable materials, it is necessary to take into account several important factors.
First of all, you need to take into account the climate in which you plan to live. Take into account its features and possible bad weather. Materials must withstand all climatic conditions in which they will be found.
For example, a house made of 8 by 8 timber is a classic option. The timber is strong and strong enough to withstand all climatic conditions.
In addition, if desired and necessary, it can be treated with additional impregnations that will help protect the frame of the house not only from moisture and dampness, but also from various pests that feed on wood.
Depending on the type of wood from which the timber is made, the price can vary greatly. This is a classic option that is very popular. It is quite reliable and strong, and not very expensive.
If you have a larger budget, it is recommended to pay attention to the stone used at the base of the building. it will help install the structure more reliably, and at the same time it is virtually not exposed to moisture and dampness, and does not need to be maintained.
And for the upper part of the building, you can purchase any type of wood to add aesthetics and beauty to the appearance of a private home.
Floors and layout of the house
The size of 8 by 8 meters allows the building to be located in a small area, while simultaneously ensuring comfortable living in it. The number of floors is usually chosen between one and two. Moreover, the second option can be implemented in different ways: it will be either a house with a second floor and a small attic, or with a spacious attic instead. When designing a house, you should think about using the adjacent territory - an excellent place for terraces and summer areas. Planning the interior of a building is a complex and responsible process. It is important to make the right decision about the number of bedrooms, the size of the hallway, and the configuration of the first floor. It is worth considering options for combining several target premises into one. A mandatory attribute of all private houses is a spacious guest room. All these aspects need to be combined in one solution.
Two-storey house
A building on 2 floors is an excellent option for saving land area. This will allow you to create and equip small structures on it. The standard 3-meter ceiling height can be abandoned in favor of 2.8 meters. In a two-story house, this will save energy on heating. Buildings on 2 floors with parameters of 8x8 meters and a roof with a slight slope are planned depending on whether it will be a residential building, a cottage for permanent residence, or a seasonal option. The optimal layout of a 2-story residential building implies the presence on the ground floor of: a living room combined with an entrance hall, a kitchen bordering this space, a children's room and one or two bathrooms. The second floor is space for a large bedroom and a slightly smaller office. Next to the steps there is a hall and another bedroom/bathroom. On the second floor it is desirable to have from 1 to 3 balconies.
Cottage
The layout of a one-story house measuring 8x8 m should take into account the number of children in the family. If there are two of them, then you can allocate one large room or two small ones for them. One option is two bedrooms, one for adults and one for children. The rooms are made multifunctional: with tables and wardrobes. The minimum recommended room area for adults is 12 square meters. m, with one window. The room for children is made a little larger and preferably with two windows. For a living room, 20 square meters is enough. It is better to place the hallway, kitchen, bathroom and toilet on 14-16 square meters. m. It is worth allocating a place for the kitchen near the entrance. From a small hallway it is recommended to make as many exits as possible to other rooms. Both bedrooms are located on opposite sides if possible. There is another good layout option, which involves having one bedroom and a studio with a sleeping area behind a partition.
House with an attic
The most common option is a building with an attic as the second floor. The front and back of the house can be made as different as possible from each other. A certain amount of free space is usually allocated under the attic roof. Chimneys will decorate a roof with a large slope. On the ground floor of a square house with an attic, you should equip an entrance hall with a wardrobe, a kitchen with a small addition like a pantry and a large guest room. If you plan to allocate 2 bedrooms, one of them is located on the ground floor and is designed to be able to receive guests. It is better to build the stairs leading upstairs not in the hallway, but in the living room. On the attic floor it is necessary to allocate several rooms. The first of them is a large bedroom combined with an office. You should also make the nursery large. The attic floor is the right place for a room with exercise equipment.
House with extension
A building with a square configuration would benefit from extensions such as terraces and verandas. This is a common way to increase the space of a living area. You can relax there, spend time on warm days, organize a warehouse, or simply place some items. Terraces can be open, closed, or adjustable using sliding structures. The glazed version is a full-fledged additional room with a multi-purpose purpose, primarily for recreation. You can save on heating your terrace. Most houses instead have an open or closed veranda along the entire length of the wall. It is easier to provide for it when designing a house. The garage should be located adjacent to a residential building. Ideally, it has a common foundation with the house. This is another reason to consider all possible options for extensions at the design stage of your home and grounds.
There are several other interesting options for extensions:
- Greenhouse. In cold weather, it will be possible to quickly take vegetables or fruits from a closed garden bed.
- A greenhouse is a very interesting option. In addition to plants, it can be filled with furniture. The result is a beautiful and original room with good natural light.
Two-story project
A two-story house 8 by 8 is more spacious, given that it has 2 floors of free space on which you can conveniently organize living space.
In two-story houses, bedrooms are often located on the 2nd floor; this is much more convenient. On the ground floor there is a kitchen, living room, and bathroom. If necessary, a bathroom is also installed on the second floor for convenience.
Also on the second floor there can be a home theater or a relaxation room. Everything depends only on the imagination of the owner of the house. As a rule, children's and parents' bedrooms are located opposite each other.
An 8 by 8 house with an attic is a kind of intermediate option in the construction of a private house. this is due to the fact that the attic is not a full second floor, but has additional space that can be used.
In addition, houses with an attic are larger in area than a regular one-story house, but smaller than a two-story house. That is why it is considered an intermediate option.
Moreover, the costs of building such a house do not greatly exceed the costs of a one-story building. And the attic can be equipped with a balcony, below which there will be a comfortable terrace.
Features of placing rooms in the house
In the case of the first floor, it is important to combine several rooms into one space. The hallway and dressing room are made into one room. It is better to make a kitchen with a small pantry. The guest room requires a staircase leading to the second floor or attic (if available). It is advisable to allocate one bathroom per floor, and if the building is one-story, then you will need two on one (1 combined and 1 toilet). The bedroom on the first tier is made universal, suitable for accommodating guests. If an elderly or disabled person lives in the house, the bedroom on the lower floor of the two should be given to him. The second tier is supplemented by those target premises that are not on the first. Here is a place for relaxation and silence. The staircase on the second floor should be surrounded by a significant amount of free space. It should not be burdened with a large number of devices.
Basic requirements for the arrangement of the upper floor:
- Children's room with wardrobe;
- Bathroom;
- Compact room for storing items;
- Large bedroom with balcony.
Two-story house 11 by 11
The Gothenburg house plan is an ideal solution for people with an average plot. The house has a typical block, which greatly facilitates the construction process. In this design, the ridge is parallel to the road, which is very important when construction conditions require it. The house was designed to be a free-standing building. The building structure is covered with an enclosing roof, which is one of the most durable roofing structures. The Gothenburg project is a two-story house, which means that its area is clearly divided into day and night zones. The author of the project foresaw an interesting daytime zone in it. It was created, among other things, in the kitchen, which, thanks to its functional solutions, will ensure comfort of use for many years. A pantry included in the design will make it much easier to stay organized. The design on the ground floor provides one comfortable bathroom and one guest toilet and another bathroom on the ground floor for the household. The project of a two-story house 11 by 11 provides five bedrooms, which are suitable for 5-7 family members. The space can also be used as a guest room or study room. Family gatherings on sunny days with a terrace near the house. The building was designed using brick technology. In their form, solutions related to modern style are visible and will ideally correspond to the trends of new developments. A pantry included in the design will make it much easier to stay organized. The design on the ground floor provides one comfortable bathroom and one guest toilet and another bathroom on the ground floor for the household. The project provides five bedrooms, which are suitable for 5-7 family members. The space can also be used as a guest room or study room. Family gatherings on sunny days with a terrace near the house. The building was designed using brick technology. In their form, solutions related to modern style are visible and will ideally correspond to the trends of new developments. A pantry included in the design will make it much easier to stay organized. The design on the ground floor provides one comfortable bathroom and one guest toilet and another bathroom on the ground floor for the household. The project provides five bedrooms, which are suitable for 5-7 family members. The space can also be used as a guest room or study room. Family gatherings on sunny days with a terrace near the house. The building was designed using brick technology. In their form, solutions related to modern style are visible and will ideally correspond to the trends of new developments. which is suitable for 5-7 household members. The space can also be used as a guest room or study room. Family gatherings on sunny days with a terrace near the house. The building was designed using brick technology. In their form, solutions related to modern style are visible and will ideally correspond to the trends of new developments. which is suitable for 5-7 household members. The space can also be used as a guest room or study room. Family gatherings on sunny days with a terrace near the house. The building was designed using brick technology. In their form, solutions related to modern style are visible and will ideally correspond to the trends of new developments.
Modern house designs 8 by 8
The options that can be found in catalogs of finished projects have several similar characteristics: the number of living rooms is 4-5, the usable area is more than 100 square meters. m, the presence of a terrace. There are options with a basement and an attic. One of the classic designs of an 8 by 8 m house provides for a small square hallway that opens onto a corridor with a staircase to the second floor. There is a bathroom next to the front door. Opposite the steps there is a large long living room (about 27 sq. m.). It moves into the kitchen on the side of the building farthest from the entrance. On the second floor there are two bedrooms. Other popular options include the absence of long rooms, a staircase right in the living room, one or two bedrooms on different or only on the second floor. A distinctive feature of modern house designs is the large total area of window openings and short corridors.
When choosing a house design, you must first take into account the needs of all family members.
Single-story projects
A one-story house 8 by 8 is statistically average and is the most popular. Occasionally, it is also equipped with a basement floor, which is often used as a cellar or storage.
However, the ground floor, if provided for in the house plan, can be used as a living space. There you can arrange bedrooms, and on the ground floor there is a spacious kitchen with a living room, where you can receive guests and relax with the whole family.
Today it is possible to create virtually your own project, to develop a construction plan completely from scratch, taking into account even such little things as external and internal decor.
Not only wood and stone, from which it is customary to build classic houses, are available for sale, but also a large number of other materials that have similar properties. in addition, some of these materials are much cheaper, and at the same time are not inferior to classic stone.
Very often, for external decoration, plastic materials are purchased that are stylized to resemble some other material, for example stone. This allows you to increase the resistance of the structure to weather conditions, and at the same time save money.
Even in a one-story house you can comfortably accommodate a full-fledged family. For example, a family with two children will live in such a house. You will need to allocate enough free space for two bedrooms.
In this case, it is necessary to pay attention to the fact that the children's room should be larger. This is due to the fact that as they age, it will be necessary to put desks in the room, at which children will do their homework.
In fact, it will not be just a bedroom, but a multifunctional room that meets all the children’s requirements.
In the parents' bedroom everything is much simpler. There is no need to install a large desk unless there is a professional need for it. In addition, you will need to install a large bed, a spacious wardrobe and a couple of small cabinets in which small personal belongings of each parent can be stored.
When planning rooms, it is also necessary to take into account the fact from which side the sun rises and on which side it stays the longest. For example, it is best to place the parents' bedroom on the shady side, because early in the morning, as a rule, they do not need to go anywhere. While the children's bedroom should be located on the sunny side as they go to school or college in the morning.
The photo of an 8 by 8 house clearly shows that very often the living room is located on the north side. This arrangement allows the room to receive a sufficient amount of natural light, and at the same time create a unique, pleasant atmosphere.
