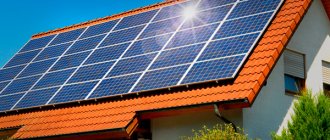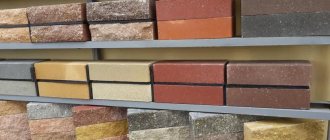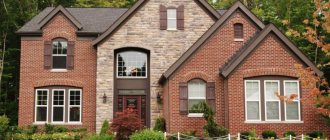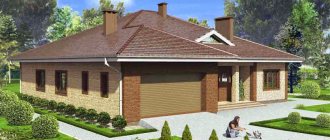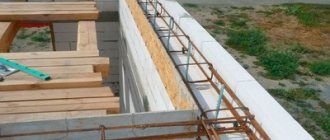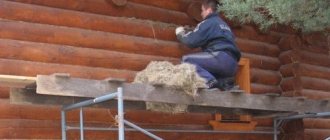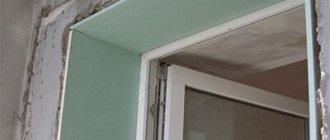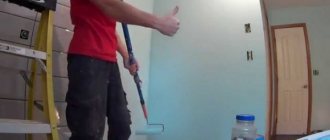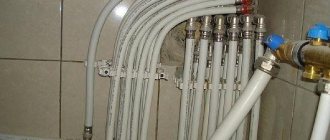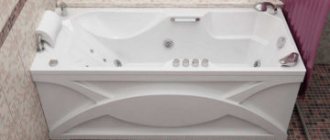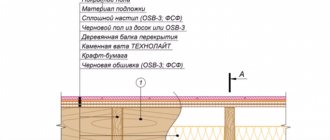How are identical brick houses on the same street cast? Of course, by designing your façade. The most popular option for decorating a facade is the use of facing bricks. A wide selection of different models allows you to create a unique, beautiful design that will make your home stand out from the rest.
In addition to the fact that finishing with facing bricks looks aesthetically beautiful, it can also hide some defects in the structure (wall unevenness) and protects against the effects of weather conditions. If you want the cladding of the facade of the house to be unique, complement the exterior with decorative stucco. The result is beautiful house facades that are pleasing to the eye! Our photo gallery should convince you of this.
Advantages of facing bricks
Among the main positive characteristics are:
- aesthetically beautiful models - due to the wide selection of bricks, you can bring any design idea to life;
- wear resistance - this material does not fade in the sun, is not exposed to wind, rain or snow;
- resistance to temperature changes - brick does not collapse at high and low temperatures;
- resistance to moisture - brick does not absorb moisture, but rather removes it from the room due to the porous material;
- easy care - you do not need additional products to clean the wall, you just need to wash the brick with a hose;
- resistance to fire - unlike other materials, brick is heat-resistant;
- the material is environmentally friendly - does not harm the environment or humans;
- durability - depending on the specific type, brick will last from 50 to 100 years;
- repair - you don’t have to replace the entire wall to replace one brick; knowing the exact shade, you can easily replace the damaged area;
- style - the use of brick will allow you to decorate your house in any style - from classic to modern loft style, in addition, you can decorate not only flat surfaces, but also curved ones, creating interesting patterns.
Disadvantages of facing bricks
Like any material, brick also has a number of negative characteristics:
- heavy weight - this material is very heavy, which requires additional strengthening of the foundation;
- price - the material is quite expensive, besides, if your design solution is complex and has additional elements, this can further increase the price;
- thermal insulation - ordinary brick does not retain heat, which will require an additional thermal insulation layer.
But, in addition, brick is used widely and often, because thanks to it the appearance of the house looks more beautiful, more unusual, and more expensive.
Foundation and expansion of existing foundations
So how can you line a house with facing bricks if there is no space on the foundation? If it is advisable to entrust the facing work to highly qualified masons, then the work to expand the foundation can be carried out independently. Of course, before starting work, it would be useful to clarify what the foundation itself is, how to expand the foundation and outline the main stages of the work. The foundation can be:
- columnar/pile with reinforced concrete grillage;
- tape monolithic.
It is assumed that the existing foundation is not wide enough and needs to be expanded; for this, an additional foundation is “attached” to the existing foundation of the building.
Making a columnar foundation as an additional foundation is rarely practiced, since carrying out the work is associated with certain difficulties. If you plan to use a reinforced concrete beam as a grillage, you will need to use a crane. When pouring a monolithic grillage, a significant amount of work will be required to produce formwork.
The work on making a strip foundation is much simpler, therefore, as a rule, it is used. In addition, a monolithic strip foundation (made according to the rules) will subsequently become an additional foundation for the entire building.
Types of bricks
Design ideas can be very original, which is why there are many brick options on the market. So, it is presented not only in different colors, but also in different shapes and textures. Depending on the choice of brick, the price can vary from the cheapest to very expensive.
To decorate the facade of the building use:
- facing brick - for simple, classic ideas, which are based on protecting the building from the negative effects of a negative environment;
- clinker brick - for more complex design solutions.
Choosing facing bricks: beautiful facades of brick houses
The facing brick can be not only of a classic shape, but also with rounded or wavy edges. The surface can be perfectly smooth or porous, with roughness. By choosing different colors, you can easily create patterns from facing bricks. In addition, the main advantage of facing brick is that it reliably protects the building from destruction. When exposed to direct sunlight, the color does not fade and the characteristics of the brick do not change in any way.
This material is frost-resistant and not exposed to moisture, because it practically does not absorb it. Along with thermal protection, the facing brick has sound insulation, so sounds from the street do not enter the room. This material is used both for updating old houses and for decorating new ones.
Useful tips from the master
- You cannot lay more than 5 rows of bricks at a time; due to the heavy weight, the masonry may bend;
- Every three rows the masonry must be checked with a level;
- Do not remove the scaffolding immediately after completing the masonry; leave it for grouting;
- Be sure to leave a gap between the wall and the facade. This will not only rid the building of moisture, but also insulate it.
- A connection must be made between the wall of the house and the facade. Typically, metal mesh, perforated metal strips, wire and anchors are used for this.
Finishing the facade with brick is a great idea for a new home. High-quality modern brick will not only make your home attractive, but will strengthen your walls and make your home warmer. You can entrust the installation to professional masons or do it yourself, following our advice.
Choosing clinker facing bricks: houses made of red facing bricks, photo
Using clinker bricks, you not only create a beautiful building facade. It protects the building from destruction and creates a comfortable indoor microclimate. So, in winter it perfectly insulates heat, and in summer the temperature becomes pleasant, not too high.
Such material does not interact in any way with the environment and does not harm it or humans. At low temperatures and frosts it does not deteriorate and retains all its characteristics. The brick facade is resistant to fire and is less destroyed than other facing materials. If the wall gets dirty, you can easily clean the wall; you will not need additional products that could remove the dirt.
A wide selection of color options will allow you to bring any idea to life and decorate your home in accordance with the chosen style.
conclusions
Cladding a façade with brick is a labor-intensive undertaking. But if you follow the technology, use high-quality bricks and additional materials, and use the services of professional builders, then such a facade will last at least 100 years.
If you want to learn more about brick facades, possible problems and ways to solve them, read our article.
FORUMHOUSE has a topic dedicated to the choice of facing bricks and experience in using brick facades.
Subscribe to our Telegram channelExclusive posts every week
Choosing facing bricks: houses made of facing bricks, photo
When choosing a brick, you should pay attention to its type:
- solid - without voids, heavier, therefore most often used to strengthen the foundation;
- hollow - with various voids, which makes it much lighter.
It is hollow bricks that are used to decorate the facade of a house - not only can they be different in appearance, but, unlike solid bricks, they retain heat better.
There are several tips for choosing quality bricks:
- the surface of the material must be smooth, without unnecessary cracks or deformations;
- Wholesale purchasing has a number of advantages: firstly, there is a high probability that the color of the material will be uniform, the brick will not differ in color, and secondly, many stores provide a discount for wholesale purchases;
- If you don’t have enough material to cover the building, carefully choose the right shade. The slightest differences in color will immediately catch the eye, which will not be beautiful unless it is a special pattern;
- When purchasing, the material must be completely ready for installation. Material that has not completely dried and hardened (this happens up to two weeks) is easier to lay and transport;
- Before laying, the brick should be indoors, especially if it is not completely dry - this way the material will become saturated with moisture and will deteriorate faster under the influence of weather conditions.
When choosing a color, do not forget that it plays an important role in the perception of the building. So, if your building is too large, massive, with additional details, then it is better to use light brick. Thanks to it, the house will look lighter.
In the photo, yellow brick houses look very original. If you use such bricks, then it is better to make windows and doors from dark wood. Modern buildings designed in a minimalist style that do not have elaborate details look better in white brick.
But, the classic version of building cladding is the use of red and brown bricks. The red brick houses in the photo look very expensive, they create a special authentic atmosphere. Houses that use bricks of different colors look very original. So, the facade of a building can be made of light material, and the corners - of dark material.
Should I buy hollow façade bricks?
The peculiarity of most affordable stones of this type is that they have the maximum possible number of voids. This is due to the peculiarities of manufacturing technology and the desire of manufacturers to save money. For the same purpose, they (manufacturers) often make only two edges of the product front: one spoon and one butt. But such a decision is justified, since the stone faces outward with only one side. The dimensions and shape of the voids can be different, and accordingly, the weight of the bricks is also different.
The facing layer is usually thin. Since behind it there is a stone with a porous structure with many voids, the front layer does not receive enough heat from it and is often supercooled. This leads to the appearance of microcracks. Water penetrates into them, which periodically freezes and thaws. Wind and sun rays contribute to the destruction process. All this leads to sad consequences for the building. Therefore, you can often see facades whose front bricks are partially destroyed.
Europeans were the first to understand the unprofitability of such building stones. They decided to halve the width of the product and strengthen its facing layer. This material is today called “Eurobrick”.
What's good about it? The small width (2 times smaller than that of a standard stone) allows it to freeze less often. The adjacent wall transfers heat and thereby helps stabilize the temperature of the cladding layer.
Hollow brick
We conclude: when choosing a hollow facing brick, you must first of all pay attention to the thickness of its wall with the facing layer. The thicker it is, the more durable the stone.
Brick painting
Often old masonry loses its appearance and becomes not as beautiful as before. In such cases, painting the entire building can help. This way you can update the facade and make the color uniform (especially if different shades of the material were ordered by mistake).
Before painting, it is important to study all the important points. After all, if you paint the wall incorrectly, you will have problems in the form of mold in the future. Therefore, there are several useful tips, following which you can paint the building efficiently and beautifully:
- make sure the building requires painting. If the building is new, then it is better to immediately choose the material of the desired color, because over time you will not have to change the brick to update the color. If you do decide to paint the building, the paint will have to be renewed regularly every 4-5 years;
- if you want to remove the paint and decorate the building differently, you may have problems - the brick does not evenly absorb the coloring agent, which after removal may remain in the form of small but noticeable stains;
- brickwork can only be painted a year after its construction. If you paint your house earlier, there is a high probability that the paint will begin to deteriorate and crack faster;
- Before painting, the wall should be washed and cleaned, especially if there is mold. After this, a high-quality primer is applied to the surface;
- It is better to paint in the summer, in hot weather - this way the paint will dry quickly and will not be destroyed by wind or rain.
Before you start painting, think about whether you should do it. Most often, brick is painted for the following reasons:
- change the color of the facade;
- disguise various defects;
- if you have added a new one to an old building, you can use paint to achieve the same color;
- the building is old, you want to update its appearance, make the house more modern.
You should pay special attention to the choice of paint, which should be:
- moisture-resistant so as not to collapse under the influence of rain and snow;
- resistant to sun exposure - the paint should not crack or change color;
- porous when applied - this way the paint layer will not retain moisture, which would destroy not only the paint, but also the brick itself;
- durable - the longer the paint remains in its original form, the less often you will have to repaint it.
How to check the degree of water absorption of a brick when purchasing it
The information provided by the manager of a building materials store is not always true. The point is not the seller’s desire to deceive the buyer, but the fact that he operates on the data transferred to him by the manufacturer.
A competent owner approaches the choice of building material extremely responsibly. He will definitely ask about all the characteristics of the product declared by the manufacturer. For such a buyer, information on how to choose facing bricks based on the degree of water absorption will be useful.
You need to put next to all those products that were selected for comparison. A small amount of water is applied to each of them. You can use a spoon or any other suitable item for this purpose. Next, observe how quickly the building stones absorb water. They draw conclusions and make decisions. You can refer to the table.
Table. Moisture absorption of different types of facing bricks.
| Material | Degree of moisture absorption |
| Clinker | Less than 6% |
| Ceramic | 10-14% |
| Hand molded | Over 30% |
| Hyper-pressed | 6-9% |
| Silicate | 12-14% |
If possible, you need to find out whether the front layer of the brick was treated with a water repellent at the factory. If yes, then it is necessary to clarify which one. Most modern water repellents are made on a paraffin basis. The surface treated with them has water-repellent properties. But at the same time with this plus, the product acquires two minuses at once.
- The vapor permeability of the facing layer of brick is reduced. Moisture that leaves the interior of a building through its external walls encounters a barrier - a layer of water repellent. For this reason, condensation accumulates in the stone.
- The pores closed with paraffin prevent water from leaving the brick. Therefore, after laying stones on a cement-sand mortar, their moisture level increases significantly and remains so for a long time.
Hydrophobization of bricks
In addition to paraffin, there are imported water repellents made on the basis of chemicals. But due to their high cost, they are rarely used by brick manufacturers. Hydrophobization of facades is an important and necessary process. But it cannot be carried out in the first year after completion of construction. It is necessary to wait until the stones are completely dry after laying.
Video - Facing brick for facade. Which to choose?
Options for laying facing bricks
The style of the building depends not only on the color of the chosen material, but also on the masonry option. The simplest option, which is used most often, is direct masonry. The bricks are laid out following the seam lines. Such masonry looks very original when bricks that are not uniform in color are used. With such a brick, it is usually not necessary to create an additional pattern.
Bricks of different colors are used for decoration. Colors can be mixed chaotically, or color accents can be created on individual details - using light or dark bricks you can highlight an arch or other elements. With special design ideas, colors can simply be mixed without highlighting individual elements.
Main Dimensions
The dimensions of domestically produced facing bars are determined by GOST 530-2007, which divides the dimensions of products as follows:
- single brick - 250x120x65 mm;
- one and a half - 250x120x88;
- double - 250x120x138;
- narrow - 250x60x65;
- thin - 250x22x65.
The document gives the manufacturer the right to produce products of other standard sizes as agreed with the buyer. In addition to rectangular bars, cladding material is produced in various curly rounded shapes for laying out arches, frames, and fillets.
ATTENTION: EU countries produce products according to their own standards; the brick has a thickness reduced by 0.7.
Options for facing a house with brick photo
Artistic masonry is distinguished by the use of bricks of different colors and textures. Also, the method of laying bricks can be different, it depends on the specific material used.
Depending on the chosen material, the following wall design options are distinguished:
- smooth – when the bricks chosen are smooth, without roughness, and presented in a wide range of colors;
- textured - the brick is made with various reliefs, thus simulating various textures - stone, wood and others;
- glazed - brick with glaze looks very original and rich, in addition, such bricks can be not only smooth, but also embossed;
- liquid ceramic - engobe is applied to the surface of the brick, which creates a beautiful color coating.
A qualified specialist can do facing work in the shortest possible time and with very high quality. But after carefully studying this issue, you can do all the work yourself. By following all the basic tips and recommendations, the cladding of the facade of the house will not only be beautiful, but also correct.
To prevent moisture from forming, there must be a ventilation hole. Thanks to this hole, the room temperature becomes comfortable - warm in winter and cool in summer. There must be a ventilation hole at the top and bottom of the brickwork. This way the air can circulate, drying out excess moisture, and the building will not collapse.
The next thing to pay attention to is the solution. When preparing the solution, be sure to mix it thoroughly. If the sand in the mortar settles, the brickwork will not be firmly bonded. The seam layer should be even, it should not be too large or small. The best seam thickness is considered to be 1-1.2 cm. It is with this thickness that the best adhesion of the brick is achieved. The solution should be applied carefully; if it gets on the front side of the brick, it should be removed immediately. Once hardened, the solution is extremely difficult to remove.
Is it worth doing the cladding yourself?
The process of laying bricks is quite complex. Without experience in this field, it is almost impossible to make a smooth wall horizontally and vertically. Moreover, there are also features of the formation of an external decorative wall. It is necessary to make flexible connections and leave ventilation gaps between the elements. It is very difficult to control everything. In addition, the work will not go quickly.
Therefore, you should not tempt fate and transfer expensive bricks and mortar, but immediately hire a professional team of masons. Finding good workers will also be difficult. Check with your friends or neighbors, maybe there are people like them in their circle. And be prepared for the fact that the cost of performing the work is also not cheap.
Cladding the facade of a house with bricks, design
Next comes the main stage of the work - the cladding of the facade of the house itself. First you need to buy a sufficient amount of material. As noted above, there is a high probability that when purchasing bricks from different batches, you will not receive the same colors. Therefore, it is better if you buy 10-15% more bricks than required - some may break or get damaged during the installation process.
Before you begin cladding the entire building, do a test laying. This way you can understand how best to fill the seams, what kind of solution and how best to work with it. After this, you can begin decorating the facade. Also, if you started using one solution, you should only use it until the end of the work. You cannot experiment with the solution, because this can lead to the destruction of the facade.
If dry brick is used during installation, it will quickly absorb moisture from the mortar, which can subsequently lead to destruction and cracks. In addition, it is very important to monitor how the entire process occurs. If you find an error or defect, it is important to correct it immediately. The more time passes, the less likely you are to fix anything.
Sometimes you may notice that white spots appear on a brick wall. They appear due to salt deposits that appear due to rain or the solution used. To prevent this from happening, you should follow simple rules. Before starting facing work, the brick must be kept indoors so that rain does not fall on it.
Also, if you have already started facing work and it starts to rain, stop working until the rain stops completely. The solution used must be thick enough and it is important that it does not get on the face of the brick.
How to get rid of efflorescence
Efflorescence is a whitish coating on the front surface of the masonry and is in no way related to the quality of the brick. The appearance of efflorescence is determined by additives introduced into the masonry mortar, most often during winter masonry.
Masonry using hard mortars with low moisture content eliminates efflorescence. The use of rigid mixtures is mandatory when finishing with materials with low moisture absorption - clinker or hyper-pressed.
The possible appearance of plaque is prevented by the use of water repellents - organosilicon compounds that give the masonry water-repellent properties. Penetrating into the pores of the material, the water repellent creates a film that prevents the movement of moisture, but at the same time depriving the brick of its ability to breathe.
Special construction removers have been created to remove salt deposits. There are traditional methods of dealing with efflorescence: washing stains with a 5% solution of vinegar, hydrochloric acid or ammonia.
Houses made of yellow and brown bricks, photo
By following simple rules, you can make the facade of your building beautiful on your own. Brickwork looks very beautiful and original on houses with any number of floors. So, looking at the photos of one-story brick houses, you will see how cozy they look. Two- and three-story houses with brickwork look richer and more elite. So, by choosing this option for facade design, you will create a very original and cozy home.
The facade of a house is its face and business card. The facade not only insulates and strengthens the cottage, but also expresses the personality and character of the owner. The owners devote a lot of time and effort to high-quality and beautiful façade cladding. There are a lot of options for finishing a house. However, many owners prefer facing bricks.
Why do home owners choose facing brick? The facades of brick houses look strict and elegant. At the same time, such facades are very practical:
- durable;
- waterproof;
- ventilated;
- non-flammable.
The brick facade does not require maintenance and will last for decades. This material can “survive” hundreds of freezing and thawing cycles. It does not fade or lose color under the hot sun.
One-story houses
It tends to be more expensive than other cladding options, but is incredibly durable and maintenance-free, making it a popular choice for restorations and new builds.
If you are renovating an existing brick façade, you can improve its appearance by cleaning and painting it.
Architects have again begun to be inspired by one-story brick buildings recently and are building amazing structures that we are inspired by through these photos. Those who have decided to live without stairs, look at these beautiful one-story houses.
Modern and amazing
Beautiful volumetric design, finishing details make it magnificent. The simplicity of the design is emphasized here and the red tile roof adds so much character and tradition.
Box house
Square designs have never been more popular. Red bricks make a strong statement, adding warmth and charm where a minimalist structure might otherwise stand.
Combined with wide windows and glass doors, as well as external blinds, they create a wonderful design.
Air glass
Talk about modern: You certainly can't accuse this one-story home of being old-fashioned, thanks to glass walls and a chic open-plan interior.
If you don't have a view of your neighbors, this would be a bold design indeed.
Single storey with three bedrooms
Don't think that a single storey property means fewer rooms, as this property has three bedrooms, adjacent to two family bathrooms and plenty of common areas.
Beautiful brick houses, photo
Beautiful facades of brick houses differ in the color and texture of the material used. Owners most often prefer red brick. The house, lined with red brick, looks reliable, cozy and rich. There are materials that imitate brickwork. For example, plastic panels.
Combination of brick cladding with other types of finishing... Beautiful brick houses, photos of which attract homeliness, often include other types of finishing. Facing brick goes well with siding, plaster, wood, and natural stone.
Using different finishes, you can highlight individual areas of the cottage. For example, a terrace. The terrace is often integrated with the house using a single foundation and roof.
However, an open space can be attached to a ready-made brick cottage. In this case, the terrace has its own foundation and is attached to the wall on only one side. The other side rests on special stands or piles. This type of terrace is usually made of wood.
Video
This video provides tips for brick cladding:
Return to content
Adobe houses have excellent thermal insulation properties, but they quickly settle and lose their aesthetic appearance. In order to extend the life of adobe houses, preserve the structure and prevent complete destruction of the structure, the walls are reinforced with bricks. How exactly the technological stage occurs, we look further.
Before starting construction work, draw up a construction estimate in which you carefully calculate the quantity and type of building material needed. So, in any case, each of the components presented below will be needed when facing walls with brick. Construction materials and tools for working with the cladding of an old house: bricks, cement, sand, insulation, water, plumb line, level, bucket, shovel, concrete mixer (you can mix the masonry mortar by hand, then you will need a spacious trough).
If you are deliberately constructing a house from adobe, after construction, allow the walls to settle (naturally) and settle for several years to further strengthen and protect the foundation. Over such a period of time (3-4 years), the walls will be sufficiently strengthened and will be ready for further action.
If you have such circumstances that you have purchased your own summer cottage in addition to an old adobe rickety house, do not be upset and do not make drastic decisions. In most cases, the situation can be corrected. It is enough to strengthen the corner joints of the building and add foundation. Brief description of how this happens:
- It is necessary to drill holes with a diameter of 12 mm and a depth of 100 mm into concrete (or 200 mm into brick) with a downward slope of 15-20 degrees;
- 12 mm reinforcement is immersed in the holes made. The remaining 150 mm length should extend to the surface of the foundation;
- Pour a new foundation 30 cm deep and leave the anchors in the concrete;
- You perform waterproofing from a two-layer roofing material.
After the issue with the foundation has been resolved, do not forget to raise the base (if you have not done this before) - complete the formwork and fill it with concrete, or, alternatively, lay it out of brick.
When starting to line the walls, make an approximate calculation of the bricks - at the most inopportune moment, the supply of building materials may run out, causing unnecessary trouble. Lay out the “trying on” row without using a binder mixture - on a dry one. On average, brick consumption is 55-58 pcs. per m2. Consider the ventilation system and do not place bricks close to the walls, leave space for air exchange. The inability to ventilate the walls will lead to their rapid destruction, dampness, and the spread of mold and mildew.
Don't forget about the wall connection. Simple 10 cm nails can be used as a cohesive material. It would be a good idea to fill the resulting gaps not with cement mortar, but with a heat-insulating mixture (for example, expanded clay).
Prepare cement mortar for laying walls in a ratio of 4 buckets of sand to 1 bucket of cement. After mixing thoroughly, add water to a medium consistency (“sour cream”). During the laying process, it is necessary to leave 11-13 mm seams between the bricks.
Place metal lintels on door and window openings. Maximum strength and minimal clearance allow them to be used as reinforcement.
Bricks must be laid out in a checkerboard pattern and the walls must be regularly checked for “evenness” using a level.
Building and renovating a home requires a lot of expenses. Drawing up an estimate will allow you to accurately calculate the quantity and cost of the required material. Plan your expenses. When buying bricks, consider a stock of at least 500 pieces. additionally. Anything can happen, but you won’t lose the building material; in extreme cases, use it for another need.
Brick houses: photo gallery
Houses made of facing bricks, photos of which show different finishing options, can be decorated with tiles that imitate brick. These decorative tiles can look different. For example, glazed tiles have a bright shine that does not fade over time. Experts recommend using such tiles to create design accents. Bright and shiny glazed tiles can decorate the corners and slopes of walls, the basement, and doorways.
Clinker brick is the most durable and natural. What will help you find out how people decorate their brick houses? Photo. A photo gallery is a great way to choose the appropriate finishing method. Often facing brick imitates natural stone. This material can be used to decorate the lower floor of the house. For example, the base. Facing brick goes well with plaster. Brick can be used to decorate the corners of the cottage and add design accents.
An excellent cladding option is clinker brick. It is made from special types of clay and fired at a very high temperature. By mixing clay of different colors, you can get unique shades. For example, houses made of yellow brick, photos of which delight with brightness and freshness, are often lined with clinker tiles.
Clinker brick is considered one of the most durable. It contains only natural clay without any additives. This material retains bright, rich colors for decades. The whole secret lies in the special production technology.
How much does it cost
The cost of cladding material depends on the type, characteristics and location of the manufacturer.
The cheapest option is lining with white silicate bars: raw materials for production are available everywhere, the steaming installation does not take up much space, and energy costs are low. The price of white sand-lime brick starts from 9 rubles/piece.
Ceramic facing bricks have a wide range in cost: products from the Revda plant (Ural) from 8 rubles/piece. up to 78 RUR/pcs. imported production.
The cost of clinker starts from 70 rubles/piece. produced in the Russian Federation up to $254 per m2 of Quebec clinker, size 230x105x71, white.
Prices for hyper-pressed material start from 12.5 rubles/piece. for a narrow format (actually 22 mm thick tiles, up to 71 rubles/piece for a one-and-a-half-size product.
Color combination of facing bricks
Rich colors – yellow and red. Photos of one-story houses made of yellow brick demonstrate the unity of such cottages with the surrounding nature. Bright buildings blend organically with the hot southern sun. The walls, lined with yellow brick, go perfectly with the brown roof. To decorate the walls, instead of clinker bricks, you can use clinker tiles. It serves as the outer layer of thermal panels - multilayer slabs of solid base, insulation and decor. Houses made of red facing bricks, photos of which amaze with the richness of the color, attract attention with their bright shade, as well as the feeling of comfort emanating from them. Such houses do not require maintenance. If you live near a highway, hose down the façade with water. It would be enough.
Red brick houses, the photos of which are pleasing to the eye, are easy to repair. If part of the facade masonry is damaged, it can be easily replaced. This is the advantage of brick finishing over siding and large modular panels.
Required Tools
The following tools are used for laying bricks:
- Trowel (trowel);
- Construction cord;
- Plumb;
- Level;
- Rule;
- Roulette;
- Small hammer-pick;
- Putty knife;
- Grinder for cutting bricks;
- Construction mixer;
- Hammer;
- Joint jointer (narrow tool for laying mortar for joints);
- Containers for diluting mortar and wetting bricks.
HOW TO MAKE A BEAUTIFUL FACADE OF A BRICK HOUSE
Don’t know how to make the facade of a brick house more attractive? Have you built a large two-story brick house, but the appearance is not pleasing to the eye? We offer a number of solutions for transforming the exterior of facing bricks thanks to facade decor.
Apply large details of facade decor
Large free spaces of the walls of the house require large elements in the design of facade decor. For example, here the window molding has a width along the wall of 18 cm, and the large top of the decorative window cladding is 30 cm high. In order not to additionally cover such a large decorative detail, this element has a steep bevel of the top shelf.
Separate the base part
If you want to visually reduce the height of your house, using a base strip of a light color, like all the stucco on the house, will easily solve this problem. Also, this detail should correspond in size to the proportions of the house.
Try a massive eaves under the roof
The use of decorative cornice under the roof overhang is the main stage in decorating any home. The shape with a plane at the bottom most closely matches the size and proportions of a large brick house. Corner pilasters will look more natural if they seem to support the lower plane of the cornice.
Use brackets and keystones in window treatments
In addition to large details of the façade decoration of a brick wall, such as moldings, decorative window sills, plinth strips and corner finishing, do not forget about individual decorative elements. Keystones and brackets on the windows will dilute the straight geometry very well. The brackets under the windows, in our case, also visually fill the large spaces of the walls of the facade of the house.
Completely decorate your front door
Of course, don't forget about the entrance group. An entrance door decorated with classical pilasters will be one of the main accents of the facade of a brick house.
Decorate the corners of your home with pilasters
Since your facade already has a “crushed” structure - brick, try using pilasters to decorate the corners of your house. Straight lines of pilasters in contrast with a brick wall will look great!
If you want more ideas on how to beautifully make the facade of a brick house, check out our other articles and videos on this topic. We are sure you will find a lot of interesting things for yourself.
Video: How to beautifully make the facade of a brick house?
FACADE BRICKWORK – 388 M² MODERN ENGLISH CLASSICS
The outer part of the house is the cover, the business card, from which the opinion about the entire structure, design, architectural idea, and tastes of the owners begins. Harmonious integration or variegated shades make it possible to distinguish the building from private houses along the street. A popular classic for finishing the coating is brickwork of the facade, which combines rigor, sophistication, and practicality. The front side can be faced in different styles, allowing you to find the perfect option for every project.
Operational features of brickwork
The presented brick facade is located in the UK and is fully consistent with the traditions of decorating the exterior of the house. Brick is a classic cladding option, as it has important characteristics:
- Presentable appearance;
- Durability of the coating;
- Wear resistance;
- Resistance to moisture, high and low temperatures, aggressive environmental conditions, mechanical stress;
- The ability of the material to “breathe”, ensuring the removal of moisture and steam;
- Environmental friendliness of the material.
The brick finish is stable, durable in use, and at the same time looks stylish, with canonical traditions. Using the example of this project, you can see how attractive it is that wall cladding can be done using ordinary clinker bricks. Several color options were chosen for the decoration to create contrast, and the walls did not look boring, monochromatic.
Brick façade aesthetics
The conceptual cladding of the outer part of the house under masonry aligns the shapes, giving the building a certain volume. Using multiple line alignment combinations, each block looks unique and has its own geometry and borders. The texture varies from a rich dark color to a smooth light texture. The sculptural design visually increases the height of the building due to parallel bricks of different colors.
Limitless wall decoration
Continuity of coverage occurs throughout the entire area of the house of 388 sq.m. This creates a serene façade within a unified design. The cladding is done on the entrance, garage, backyard, and partitions. The white texture of the second floor creates balance and highlights the contrast of the brick. Patterned masonry in coffee and deep shades creates diamond-shaped silhouettes that subtly transform into smooth lines on the wall.
When designing the facade of a private house or cottage, you need to use different colors of cladding. The most popular are beige, white, red, brown. For refinement and greater effect, a dark decorative seam should be made.
Each part of the house has an individual brickwork façade. Above the wide window and front door, a rich brown color was chosen, which predominates in the overall scheme.
The architectural ensemble of the exterior wall cladding stands out perfectly against the background of the landscape design and interior space. High technical properties and decorative design properties are embodied by architects in the correctly chosen type of clinker brick.
The decoration of walls, corners, windows is carefully thought out and professionally done by a master. The brickwork of the house's facade makes it durable, attractive and original among other buildings.
| Architects | Stanton Williams |
| Photo | Jack Hobhouse, Johan Dehlin |
BRICK FACADE IN COMBINATION WITH CONCRETE AND WOOD IN THE INTERIOR
Many people associate the brick facade of a house with something banal. Many old houses have this type of decoration and there is nothing attractive about it. However, the photos you will see here will change your understanding of the brick finishing of a building. The images show a structure made with a creative approach. It looks stylish and does not fit within the standards, thereby becoming even more attractive. The brick facade of a house can be stylish - the photos will prove it.
Original and stylish brick facade of the house
In this building, the brick cladding of the facade is mixed with concrete walls. This tandem of textures and colors creates an amazing contrast. The apricot color gives way to light quartz, the corrugated surface of the brick turns into a smooth concrete coating. This dance of reliefs and colors is complemented by black wooden window frames that stretch horizontally. As Goethe said: “Architecture is petrified music.” The building in the photo is like part of a sheet of music that has a unique motif.
The architect paid special attention to the shape of the structure. Flawlessly straight lines that seem to overlap one another create a feeling of correctness. When you look at such a building, you become confident that perfect order reigns inside it, all things are stored on shelves located in a perfectly parallel relationship to each other. A wide column, as if supporting one of the parts of the cottage, gives its image power and solidity.
The small area between the first and second floors of the building deserves special attention. Having decided to complement this brick cottage with a concrete covering, the designer took care of the graceful transition of one texture to another through plants. Almost any vegetation will look great here, the main thing is that it can easily tolerate high temperatures. Such floral decoration of the facade makes it more natural and emphasizes the natural location of the cottage.
Brick facade: a play of shapes and silhouettes
But it doesn't end with the greenery on the building's roof. The whole house is surrounded by various plants that perfectly fill the space. Due to the fact that the second floor of the cottage in some places extends beyond the first, an interesting play of light and shadow is obtained.
As Philip K. Falsehood said: “Architecture is the art of wasting space,” because sometimes square meters are not a pity for beauty. In this photo we see the roof of the house up close, this is where you can see that the brick facade is finished in a loft style and looks rather atypical.
It may seem strange that a two-story brick house is built not from perfectly even rectangles of the same color, but from bricks of different shades. But this is the main idea. Looking at the building from a short distance, you immediately notice that high-quality material was used for its construction. This is confirmed by the amazingly even corners and the very special color of the walls, which is a mixture of several shades of caramel.
When you look at the brick facade of this building from a distance, you understand the genius of the project. The brick wall design is only part of the plan. After all, the coffee-lead walls are the basis of a modernized cottage with large spacious floor-to-ceiling windows and a stylish black canopy over a cozy terrace. On a warm summer day, it will be especially pleasant to spend time on a soft bed right outside, enjoying the soft rays of the sun and sipping a strawberry smoothie.
House with a brick facade: beauty outside and inside
What does a brick country house look like inside? Here the general style of the building has a logical continuation, because the loft was embodied in the interior design of the cottage. The use of gray and white colors emphasizes the status of the house. It's amazing to see how the rough gray walls are combined with an elegant black table made of natural wood. And armchairs with pleasant-to-touch upholstery add to the atmosphere of comfort. The brick house, the photo of which you see here, is a building for long family gatherings and hot mulled wine on long winter evenings.
Looking further into the interior of the building, we notice that wood was also used to decorate other parts of the interior. The stylish partition between the kitchen and living room is made of lining, on the surface of which all shades of brown spread. In a home with such an elegant design, it would be appropriate to add unusual plants as decoration. A few voluminous, oddly shaped green leaves in a small vase are ideal.
Due to the large glass from ceiling to floor, the house is quite bright. A cottage decorated in this style becomes a place where you want to spend as much time as possible. After all, such an interior makes the building completely unique, one that you fall in love with from the first step.
Here you can always hear a cute dog running across the cool tiles, feel natural freshness and notice the most insignificant details that, nevertheless, make the house special.
Exterior of a house with a brick facade as a work of landscape art
A building with a brick and concrete façade should definitely have a beautiful garden around it. Several rows of low apple trees ten meters from the house will not only look beautiful, but will also bear delicious fruit. And it’s worth planting lavender or carnation bushes right next to the house; this will make the building look more welcoming. However, plants do not have to have the same calm color as the building itself. For example, red skimmia clusters can perfectly complement a brick facade, photos of which are shown here.
A brick facade is not boring, because decorating a house with this material can make the building incredibly extravagant and atypical. The building's cladding, complemented by dark wood and light gray concrete details, makes it contemporary. The decoration of the exterior of the house, which is shown in the photo, is an example of how to create something beautiful and unique from a basic set of materials and fairly simple plants.
