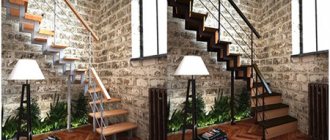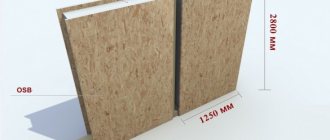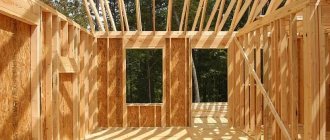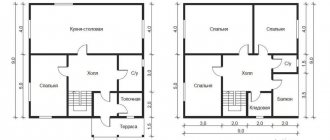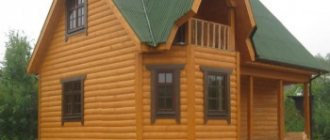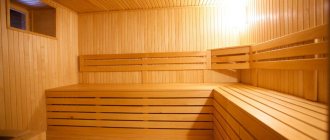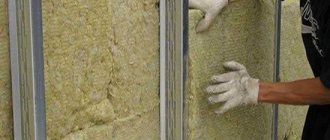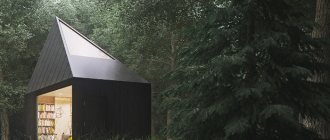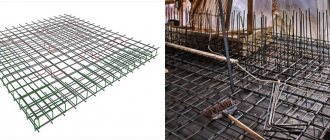- Features of LSTK houses.
- Construction technology.
- Characteristics of a thin-walled metal frame.
- Types of foundations for LSTK.
- What does LSTK consist of?
- Installation and stages of construction of LSTK.
- To make a frame from LSTK or not.
- Application area.
- Myths about LSTK.
- Advice from the experts.
LSTK - Light steel thin-walled structures are used for the construction of prefabricated frame buildings.
This technology originated in the middle of the last century. Canada. In Russia it became widespread only in the 90s.
Residential buildings and shops, commercial and industrial buildings, warehouses and garages are built from LSTK.
Features of LSTK houses
The load-bearing basis of such buildings is a steel frame made of thin-walled galvanized steel profiles, including guides, purlins, racks, lintels and other elements.
The assembly of structures is carried out without welding.
LSTK profiles are connected into a single structure using fasteners:
- self-tapping screws;
- mounting dowels;
- blind rivets;
- bolts;
- press connections.
The frame is sheathed with insulated panels, metal or vinyl siding, corrugated sheets, clapboard, and finished with brick.
To increase the thermal resistance and reduce the thermal conductivity of LSTC, a thermal profile with through slot perforation is produced. The use of a thermal profile helps eliminate the main problem of metal frames - cold bridges.
The zinc layer of rolled steel must be of the first class of galvanizing (275 g/ml).
All LSTK elements are manufactured in the factory. Special holes are drilled in the right places to assemble the frame. The house kit is accompanied by technical and other accompanying documentation: certificates of conformity and fire safety, sanitary and epidemiological reports.
Construction of the LSTK frame.
Construction technology of LSTK
LSTK structures are built using materials that do not contain metal, these can be plasterboard, gypsum plasterboard, cement-bonded particle board, OSB, etc. These coatings are installed on profiles, or, in other words, racks. This is done both outside and inside buildings. The technology involves eliminating wet work, which is very common today due to the convenience and speed of work.
This technology is also chosen because the resulting building is lightweight, so its weight is 30 kg/m2. As for a two-story building, the weight increases to 38 kg/m2. But this does not prevent buildings from being stable and durable. That is why LSTK are built in seismically hazardous zones, to the phenomena of which they are especially resistant. All this is combined with ease of assembly, which increases labor productivity by 2 times.
LSTK construction technology
The construction of houses made of LSTK is regulated by SP 260.1325800.2016 “Thin-walled steel structures made of cold-formed galvanized profiles and corrugated sheets.”
The technology involves reducing the cost and speeding up the construction process of low-rise budget houses and industrial buildings.
LSTK elements can be used as independent load-bearing structures, or combined with wood, brick, and reinforced concrete.
The basis for the construction of LSTK buildings is a post-and-beam frame made of galvanized rolled steel, filled with heat-insulating materials. The type and thickness of insulation is selected depending on the climatic conditions of the construction region.
A vapor barrier membrane is installed on the premises side to protect the insulation from steam and humidity penetrating from the premises. On the outside, the heat-insulating material is covered with a windproof film that protects the insulation from external atmospheric influences.
If the assembly technology is followed, the metal frame of the LSTK is not inferior to the wooden frame in terms of strength, stability and reliability.
Construction of a house made of LSTK
LSTK price
LSTK price is calculated based on the metal consumption of metal structures. Like all metal structures, light steel structures are sold by weight, i.e. the price is determined per ton of finished products. Following this logic, the question of the cost of lightweight steel structures comes down to the metal consumption of structures per 1 square meter or to the total mass of structures of a certain object. The mass of metal structures is influenced by many factors - snow, wind, seismic construction area. Finishing materials, roof shape, usable height inside, the presence of lifting mechanisms, whether the building is attached or free-standing. To calculate the cost of lightweight steel structures, it is necessary to fill out the Technical Specifications, reflecting all the important parameters. To quickly calculate the cost of the metal frame of a house made from the preliminary mass of LGTS structures, you can use the LGST Online calculator. If you are interested in a LSTC frame for the construction of a hangar or other building with large spans, use the building calculator. However, the best decision is to contact our specialists in any available way.
To summarize, we can say that LGSF structures are an easy and cost-effective solution for the construction of buildings, but it is necessary to remember about the existing disadvantages and circumvent them by taking preventive measures - install fenders around LGSF columns, treat metal structures with fire retardants, or use structural fire protection. With all these additional safety measures, will the technology still be economical? It is obvious that these measures will significantly reduce the difference between light steel frames and heavy structures. For our work, we have found a golden mean: we use combined metal structures: only minor elements are made from LSTK profiles - roofing, wall purlins, half-timbered structures. The main load-bearing functions are performed by elements made of black heavy rolled steel - columns, roof trusses, ties.
If you have any questions, call us or send a request through our convenient form.
Characteristics of thin-walled metal frame
The main characteristics of thin-walled metal profiles include:
- versatility - LSTK metal structures are suitable for the construction of structures of simple rectangular shapes, as well as buildings of several floors with complex architecture;
- strength and reliability - the material is designed for high loads, suitable for construction in seismic zones;
- the low weight of LSTK allows you to get by with light, shallow foundations, and when installing the frame you do not need to use lifting equipment.
- durability - thanks to the zinc coating, the metal is not subject to corrosion and can last more than 60 years without loss of strength.
Profiles for the construction of buildings and structures are prepared in the factory. Technological holes are being drilled. Products are marked according to assembly drawings.
At the construction site, the building is assembled in strict accordance with the attached technical documentation.
Famous brands
The LSTKstroyGroup company offers you to purchase high-quality metal profiles from the largest Russian manufacturer ProfStalProka LLC, a thermal profile of its own production, as well as the Belgian brand Frisomat. All products presented in our assortment have all the necessary quality certificates, which you can view in detail on our official website if you wish.
The enterprise's activities were entirely aimed at creating affordable and mass housing in Russia. This enterprise used a continuous process of innovation, and the brand itself was famous for its following advantages:
- introduction of new effective developments;
- use of new technologies;
- creation of progressive products.
The Belgian corporation Frisomat is also a recognized leader in its field of specialization, having been working on the production of easily erected buildings for more than 30 years. During this time, the company's specialists have implemented more than 20,000 projects of residential and industrial facilities built in various climatic conditions.
If you decide to buy a reliable metal profile that fully complies with Russian and European quality standards, then we recommend you products from this well-known manufacturer.
Types of foundations for LSTK
The low weight of the structures makes it possible to do without expensive and massive foundations.
Various types of lightweight foundations are suitable for buildings made of LGSF:
- Strip foundation.
It is a reinforced concrete strip along the entire perimeter of the load-bearing walls. The strip foundation is made of prefabricated or monolithic reinforced concrete, about 600 mm high, 300 to 600 mm wide. To prevent deformation under the influence of frost heaving forces, waterproofing with coating materials and insulation with extruded polystyrene foam are carried out along the entire perimeter of the foundation.
Strip foundation.
Slab foundation
It is a continuous monolithic slab under the entire area of the building. It is carried out in places with increased seismic activity, in swampy areas, and with high groundwater levels. The slab foundation can withstand high loads. It is distinguished by reliability, durability and stability.
The slab will cost more than any other base, due to the large amount of concrete and metal used.
Slab foundation.
- Bored piles.
Pile foundations are ideal for the construction of buildings in areas with complex and variable terrain. They are carried out by drilling holes in the ground, lowering a steel frame into the hole and filling the hole with concrete.
From above, the bored piles are combined into a single structure with a reinforced concrete strip grillage.
Foundation on bored piles.
- Screw piles.
The fastest and most affordable option. Suitable for construction on water-logged, heaving soils with a high level of groundwater.
Screw piles can be installed at any time of the year. Ready for full loads immediately after installation.
They are performed by screwing steel rods into the ground, with a blade at the end.
The length of screw piles is more than two meters, depending on the depth of soil freezing.
Foundation on screw piles
The choice of foundation for LSTK depends on the geological characteristics of the soil, the level of groundwater, loads on the foundation, both from the future structure and from external influences (snow, wind, frost heaving forces).
Selection of Foundation for a prefabricated frame house (building)
The construction of a prefabricated building raises a lot of questions for an inexperienced builder. One of the first important issues is the choice of foundation. The reliability and durability of a house (structure) depends on a properly executed foundation. The cost of the foundation on average ranges from 15 to 20% of the total price of a prefabricated building. It is not recommended to save on foundation construction.
In view of the insignificant weight of buildings using modern LGST technology (the weight of one square meter of LGT frame is from 30 to 45 kilograms, the specific weight of an equipped wall panel weighs about 70 kilograms), it is permissible to use simple shallow foundations, which is another indisputable reason for choosing to build a house “with your own hands” using this technology.
When choosing a foundation, it is imperative to carry out a number of studies:
- Determining the type of soil on the site
- Ground water level
- Determine the maximum freezing depth, according to the classifier
Before designing the foundation, you need to have an accurate idea of the house design, know the area of the building, the number of storeys of the frame house, and also be sure to know the materials used for cladding external enclosing structures (external walls), and internal interior partitions. After which the physical load on the future foundation is calculated, since the foundation is calculated and designed taking into account these loads. If you are not sure of the correct calculation of loads, contact specialist designers.
What does LSTC consist of?
The main elements of LSTK are cold-formed open-section profiles:
- C-1 - universal rack;
- U-1 - universal guides;
- Z-shaped;
- jumper profiles;
- ПШ - hat profiles.
LSTK profiles are made from rolled sheets with a thickness of 0.8, 1.0, 1.2, 1.5, 2 mm, hot-dip galvanized using the cold forming method.
The class of zinc coating can be 200, 275, 350.
Types of LSTK profiles: 1 – U-shaped thermal profile (guide); 2 – C-shaped thermal profile (rack-mount); 3 – hat thermal profile; 4 – U-shaped profile (guide); 5 – C-shaped profile (rack-mount); 6 – galvanized corner; 7 – Z-shaped profile
The thickness of the metal and the class of galvanization provide the structure with strength and durability.
The height of the profiles ranges from 100 to 350 mm, depending on the thickness of the insulation used.
Each profile is marked, indicating the type, manufacturer's trademark, metal thickness, section width and length of the product.
Characteristics of LSTK
LGTS structures are built using material whose thickness does not exceed 4 mm. The work uses galvanized sheets, which are produced by cold rolling and sold in rolls. The designs are based on profiles that were formed using a cold method during the production process. Their cross section can be open or closed. The peculiarity of LSTK allows them to be used in the construction of enclosing structures, among which are walls and ceilings, but this is not a complete list.
LGTS structures can contain thin-walled profiles that have been previously perforated in the wall area; they are also called “thermal profiles”. Their main purpose is to improve the thermal characteristics of the thermal circuit of the building and ventilation in the heat insulator.
The described components are mated using screws, which are of excellent quality and require self-drilling installation, and they are made of corrosion-resistant steel. As an alternative, carbon steel can be used for such products, which is coated with a cadmium or zinc composition during production. You can get acquainted with the range of profiles, for example, produced by Astekhome LLC at https://astekhome.ru/lstk.
Advantages and disadvantages of LSTC
The construction of buildings from light metal structures is safe and cost-effective.
The advantages of LSTC include:
- exact geometric dimensions of metal elements;
- absence of wet processes and the possibility of construction at any time of the year;
- waste-free and clean construction;
- high assembly speed and low labor costs;
- long service life of light steel frames;
- seismic resistance and durability;
- no shrinkage;
- high factory readiness;
- affordable price of LSTK.
When constructing frame buildings from LSTK, you can do without powerful lifting equipment.
Lightweight compact LSTC profiles are tightly stored without taking up much space during transportation.
Ready-made house kits are manufactured at the factory and transferred to the site along with technical documentation, assembly instructions, and certificates of conformity.
The error in geometric dimensions is no more than 0.5 mm, which ensures exceptional accuracy of installation work.
A frame made of galvanized profiles is not afraid of insect pests; they are not affected by fungi and mold.
Light steel structures can be easily dismantled and reinstalled in the desired location.
The disadvantages of LSTK are associated with unscrupulous manufacturers and installers:
- When installing a frame without soundproofing gaskets, there may be a booming sound and good audibility in the rooms.
- insufficient thickness of the insulation and violations made during assembly can lead to the formation of cold bridges and freezing of the walls;
- The construction of buildings and structures of complex architectural forms requires professional knowledge and experience.
Buildings made from lightweight steel frames must be erected by specialists. Errors in the assembly of the frame can lead to distortion of structures and even their collapse.
Assembly of LSTC frame panels
Before proceeding with the installation of the frame, you need to collect all the necessary elements for the work. The panels are assembled according to pre-developed drawings. Each LSTK frame profile has a factory marking and installation location, which is indicated in the diagram. You need to collect:
- Wall panels
- floor panels
- rafter system
A detailed description of how to assemble the frame panels is in our instructions. Once all the elements have been assembled, you can proceed to installing the permanent structure of the house.
Installation and stages of construction of LSTK
Any construction begins with a project.
Manufacturers of LSTK house kits and design companies offer a large selection of standard projects. If necessary, you can order adjustments to your favorite project or the development of an individual one, in accordance with your needs and desires.
Standard designs are developed taking into account snow and wind loads.
Work on the construction of houses from light building structures using frame technology includes the following stages:
Construction of foundations
The choice of foundation type depends on the geological features of the soil, the topography of the site, the dimensions and number of storeys of the building and is determined by the project.
The cheapest and most quickly erected foundation is steel screw piles. This type of foundation is suitable for one-story buildings without a basement or ground floor. A strapping beam made of 16-22 mm steel channel is mounted on top of the screw piles.
For buildings of two or more floors with a basement or plinth, prefabricated strip or monolithic foundations are chosen, installed along the perimeter of the building and under all load-bearing walls.
To construct monolithic foundations, formwork is installed, a spatial reinforcing frame is mounted, and class B15 concrete is poured. After the concrete has gained strength, but not earlier than 20-28 days, subsequent work can begin.
Wall construction
The frame of the wall enclosing structures is mounted from rack and guide thermal profiles in accordance with the working drawings. The pitch of the racks is at least 400 mm.
All elements are assembled into a single structure using self-tapping screws. The profiles are attached to the foundations with anchor bolts.
For rigidity, connections are made of metal tapes, fastened with self-tapping screws to each rack.
During the assembly process, the vertical and horizontal installation accuracy is controlled.
Connection of the guide profile to the rack and connection diagram.
Utilities are laid inside the LSTK frame.
The space between the racks is filled with mineral wool insulation at random. A windproof film is attached to the outside of the wall structures. On the inside there is a vapor barrier membrane. The film and membrane are laid with an overlap. The joints are glued together with construction tape.
Inside, the walls can be sheathed with gypsum fiber sheets, OSB or cement-bonded particle boards.
LSTK facades are finished with any facade materials: brick or stone, facade panels or siding, plaster or wood.
Installation of interfloor slabs LSTK
A U-shaped profile is fixed to the top of the wall panels. Transverse profiles are installed and secured to the wall beams with self-tapping screws. The diagonals are checked and connections made from metal tape are installed.
A ceiling sheathing made from a hat profile is installed from below, with a pitch of at least 400 mm, and corrugated sheets, gypsum fiber boards, OSB or DSP are hemmed.
The ceiling is insulated with mineral wool basalt slabs.
Corrugated sheeting is laid on top of the profile frame, with the corrugations directed across the purlins. Each corrugation is secured to the purlin flange with 2 self-tapping screws. A floor made of two layers of gypsum fiber board is installed on the corrugated sheet.
Installation of interfloor slabs of LSTK.
Installation of roof and roofing of LSTK
A Mauerlat made of a rack profile is attached on top of the wall panels. Support posts are installed with fastening through the support angle and the Mauerlat to the upper guides of the wall panels.
The rafter legs are attached to the mauerlat posts with self-tapping screws (at least 10 pieces per unit). A sheathing made of a hat profile is installed on top, a windproof membrane is laid and metal tiles or corrugated sheeting are mounted.
Along the perimeter, to the extension of the rafter legs, a cornice profile is attached.
Installation of LSTK roofing.
When installing metal structures, insulating spacers with a width of 60-200 mm should be used, depending on the height of the profile.
Roof arrangement
After completing the assembly and installation of the walls and rafter system of the frame prefabricated house (building) LSTK, we begin assembling the roofing system. The installation of a roofing system should be divided into several stages:
- Insulation
- Vapor barrier insulation of roofing system
- Installation of hydro-wind protective film
- Installation of under-roof sheathing
- Laying roofing material
- Installation of internal lining
Each of the above stages should be treated responsibly, since the integrity and functionality of the roofing system and resistance to weather influences will depend on the implementation of these works. A large selection of materials will allow you to carry out work on arranging the roofing system with high quality and in the shortest possible time. You can study the properties of materials yourself, or contact the specialists of our company.
To make a frame from LSTK or not
A distinctive feature of the LSTC technology is the accuracy of geometric dimensions, high factory readiness and a significant reduction in loads on the foundation due to the light weight of the structures.
The weight of a steel frame is comparable to that of a wooden frame, but unlike its analogue, it has a longer service life.
Utilities can be placed in the frame cavities. Mineral wool insulation boards are installed between the racks.
To protect against heat loss, additional insulation is possible through the installation of hinged ventilated facades and internal cladding.
The main structural element of the LSTC frame is a profile with special perforation, which significantly increases the heat transfer resistance.
Frame structures made of LSTK can be sheathed from the inside with sheets of moisture-resistant plasterboard in two layers. Subsequently, it is possible to use any finishing materials: wallpaper, tiles, decorative plaster.
Brick and stone, siding and lining, facade panels or hinged ventilated facades are suitable for finishing facades.
LSTK frame houses are prefabricated. If necessary, they can be moved and installed in a new location.
The strength and reliability of buildings made from light steel frames depends on the coherence of the designers and manufacturers of the frame system, the use of high-quality hardware and strict adherence to assembly technology.
Table 1. Comparative characteristics of frames made of lightweight steel frames and wood.
| Indicators | LSTK | Wooden frame |
| Recommended wall thickness | 250 | 250 |
| Lifetime | more than 100 years | More than 50 years |
| Flammability | non-flammable | combustible |
| Heat transfer resistance (m²x°C/W) | 4,1 | 4,1 |
| Construction season | in any season | in any season |
As can be seen from the table, a frame made of light steel structures is not inferior in operational properties to a frame made of wood, and significantly exceeds its service life.
Using a thermal profile when installing light steel frames
Not all LSTK are so bad
For the sake of objectivity, it is necessary to leave several reservations in defense of LSTK.
- Stroykhlam often goes too far with pessimism. It is possible that here too he created a negative background to support his point of view and the general theme of the channel
- The company from which this house was ordered has a good appearance on the market and it’s strange to see this
- This is one such house for now
- The customer strangely kept silent about why they built it not in 1 month, but in 4. Perhaps the client himself, to put it mildly, was “not sugar” and put a spoke in the wheels.
So maybe it's not so bad. However, you should understand that with LSTC you can also expect a sad result. As usual, you need to carefully look at the work and objects of those who are going to build your house. If they are not shown to you or the contacts of the current owners are not given, there is a risk of falling into the same trap.
Scope of application of LSTC
Lightweight thin-walled structures are used in the construction of buildings and structures for various purposes:
- low-rise residential buildings;
- shops and shopping centers;
- sports facilities and swimming pools;
- hospitals, schools, kindergartens;
- warehouses, production bases and agricultural facilities;
- parking lots, parking lots and garages.
In multi-storey construction, LTSC is used in the construction of enclosing structures, partitions, interfloor and attic floors.
Light structures are used to build floors and attics. Galvanized profiles are used in the construction of ventilated facades.
Construction of a production workshop using frame technology
Construction of a LGST wall made of thermoprofile
The wall based on thermal profiles has a layer-by-layer structure. The finishing materials used are attached to self-tapping screws. The insulation is inserted between the rack-mount elements of the metal frame. When using materials with increased gyroscopicity (the ability to accumulate water vapor), which includes all low-density fiber wool, it is necessary to organize a ventilation gap between the facade and the frame with insulation. For this purpose, an omega profile lathing is used. Air currents, rising upward, will remove moisture under the influence of natural convection. A widely used definition for this system is a ventilated façade.
LSTK metal panel frames are used for the construction of buildings up to three floors. Buildings above require the integration of a spatial rigid frame made of black rolled steel. With this organization of the metal frame of the building, the profiles act as enclosing structures and partitions, and the load-bearing function is performed by a frame made of ferrous metal.
Myths about LSTK
Despite the great popularity of buildings made of light steel thin-walled structures, many are skeptical about this technology, spreading various myths:
- The material is thin and not durable enough.
Some structural elements are quite thin and easy to deform. When assembled, such a frame is rigid and durable, capable of withstanding earthquakes with a magnitude of up to 9 points.
- Low load-bearing capacity of LSTK structures.
The structures are designed to withstand significant snow and atmospheric loads and mechanical impacts. When developing a project, the maximum permissible loads that the building can withstand are always calculated.
- Insufficient heat and sound insulation.
When insulating walls with mineral wool, using soundproofing pads and then finishing the walls with plasterboard sheets, a high level of sound insulation and low thermal conductivity of the walls are ensured.
- Formation of cold bridges.
To increase thermal resistance and reduce the risk of the formation of cold bridges, a special thermal profile with through slot perforation is used.
- The cost of a LSTK frame is more expensive than a wooden one
In fact, metal is more expensive than wood. But due to the fact that much less metal is used, and the technology itself is practically waste-free, it is much more profitable to build from light steel frames.
Profiles are made exactly to size and assembled like a construction set from precisely fitted parts.
- Fragility of buildings.
The use of high-quality zinc-coated profiles, suitable fasteners and professional assembly will ensure a long service life of 100 years or more.
- Low quality profiles
This problem can arise if you buy products from dubious factories and enterprises. Unscrupulous manufacturers may use second-grade metal or an insufficient layer of galvanization.
It is important to buy products from proven, reliable manufacturers with a positive reputation.
Ordering a metal frame for a house (prefabricated building) LSTK
The design of the house (prefabricated building) has been agreed upon, the next stage is the production of a frame from LSTK thermoprofiles (light steel thin-walled structures). The frame of a prefabricated building is galvanized profiles of various configurations and thicknesses; when assembled, they form a single structure that can withstand specified loads. To manufacture a metal frame, it is enough for the manufacturer of the corresponding metal structures to provide a sketch of the desired house with a floor-by-floor breakdown of the interior. According to your wishes and area, number of floors, layout, the designer, using a specialized program, will develop a project for the KM stage (metal structures). Then the data is transferred to the production workshop, where high-precision equipment produces galvanized thermal profiles for the future metal frame of a prefabricated building and are marked according to the project, for ease of assembly. To reduce construction time, it is advisable to order the frame of a house (prefabricated building) in parallel with the construction of the foundation.
| Ten days after the project has been launched into production, the set of profiles is packed, labeled and ready for shipment. Having agreed with the customer on the time and place of delivery, the transport department will deliver the metal frame complete with hardware products for assembly and assembly documentation. Having received the metal frame, you can begin assembling the house with your own hands. Arrangement of wall panels When building a house using LSTK technology, you only need a screwdriver to assemble the metal frame. This is another undeniable advantage of the technology. Since the metal frame is pre-prepared in production and does not require modification at the construction site, assembling the kit will not be difficult. The construction of a metal frame is similar to the assembly of a children's construction set. The most important thing before starting assembly is to put the thermal profiles into separate stacks, which represent separate panels according to the design. Next, you will need to fold the frame of each panel and, according to the design, assemble it using a screwdriver and self-tapping screws (the number and location of screws is also indicated in the project), then install the panels according to the design. The time savings when assembling and installing the panels are obvious, since everything is prepared in advance in production and has the proper dimensions. Assembly time depends on the complexity of the project and the availability of assistants. From the experience of our company, the construction of a metal frame of up to one hundred square meters takes about one working week with the help of 3-4 people. Even non-professionals can assemble a metal frame at home “with their own hands”. The skill of assembling wall panels is acquired during the assembly process. A prerequisite is to maintain the dimensions of the diagonal. |
Advice from the experts
When constructing buildings using LSTK technology on your own, you should listen to the advice of professional craftsmen:
- The house design should be chosen taking into account the needs of each future resident and the connection to a specific site.
- When choosing a foundation for a one-story house without a basement or ground floor, you can install screw or columnar foundations. For buildings of two or more floors, it is better to choose strip foundations.
- Particular attention should be paid to vapor barrier and wind protection. When steam from inside the premises and atmospheric precipitation come into contact with the insulation, the thermal insulation properties of the insulation are lost.
- When constructing houses from LSTK, a lightning rod and a metal frame grounding circuit should be installed along the entire perimeter of the building.
Structures made from light-weight reinforced concrete materials, made in accordance with technical documentation and strict adherence to construction technology, will be warm, reliable and durable.
What solution would save this house?
The house in the video has the following pie walls:
- GVL inside directly to LSTK,
- The LSTK was sheathed on the outside with OSB,
- on top of the profile sheathing,
- DSP on it,
- the last layer is plaster.
I would suggest this pie:
- GVL on guides,
- All the wiring is in the interlayer of guides,
- Whole vapor barrier
- We also sheathe the LSTK with OSB on the outside,
- On top of the adhesive foam is a sheet of insulation 5-10 cm of polystyrene foam or PIR.
- plaster:
- base layer with mesh
- finishing layer
Please note that I am not a professional builder.
Negative sides
Despite all the positive qualities, the design of steel profiles has disadvantages:
- , cold “bridges” may appear . This can be solved with thermal profiles; they help smooth out temperature unevenness.
- Difficulties arise during the design process . To ensure the structure’s stability, wear resistance, and reliable operation, accurate calculations are necessary. Professional designers have specialized programs. They make it easier to create a wireframe layout.
- The walls are thin , but at the same time durable and monolithic. Thanks to the high strength of steel, the structure is resistant to dynamic shocks and has sufficient sound insulation.
- Cold bending of a profile costs more than rolling it. But thanks to low metal consumption, the construction is cheaper.
- There is an opinion that a metal building collapses after a few years . When using galvanized first-grade steel, the building lasts for several decades without being subject to corrosive processes.
- To be on the safe side, it is recommended to additionally protect the structure from corrosion processes . All materials are coated with an anti-corrosion coating, but it may peel off over time. To do this, metal profiles are coated with special paint.
- Fragility of steel profiles during transportation . Responsible manufacturers take care of their products and package them in reliable packaging.
Many people are prejudiced against structures made from steel profiles, considering them unreliable and weak. When using high-quality parts and correctly counting the elements, the building turns out to be monolithic and strong.
Fencing LSTC
LGSF structures, reviews of which are usually only positive, can also be used as fencing. LSFC can be used in tandem with insulation materials such as ecowool, which only improves the quality of the system. If we compare a wall that is 100 mm thinner than one built from lightweight cellular concrete, then it loses heat 1.5 times less. This suggests that savings on heating in cold weather will be impressive. In addition, there is an opportunity to win free space in the premises of the home. After all, the thickness of the walls will be less.
